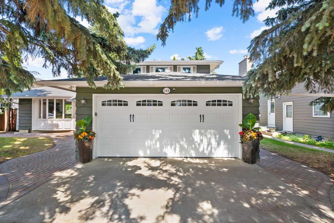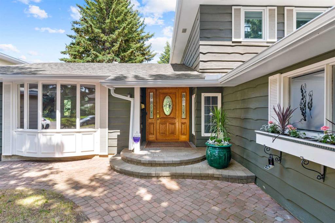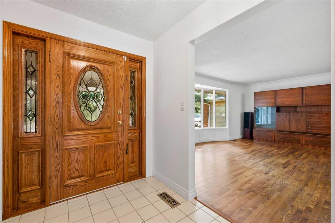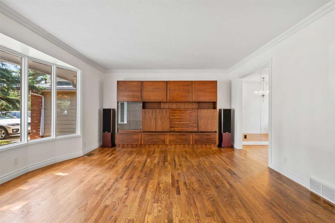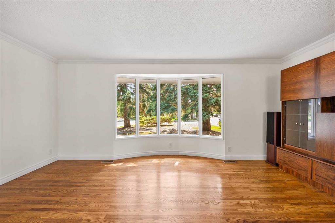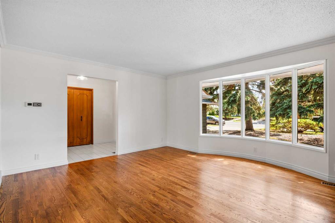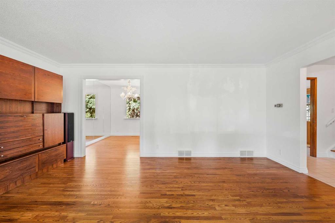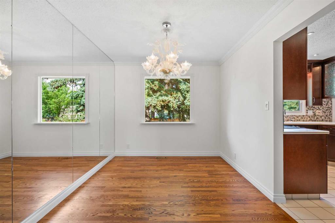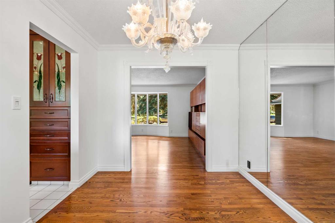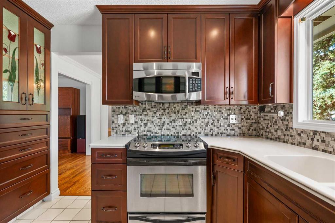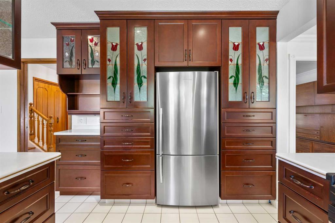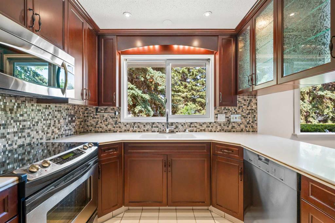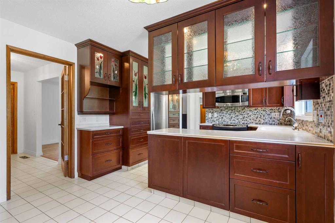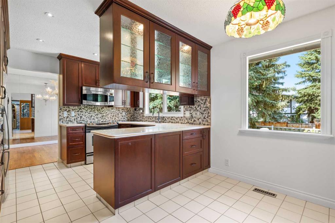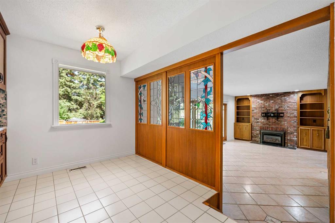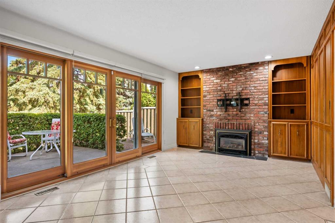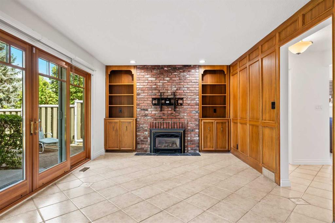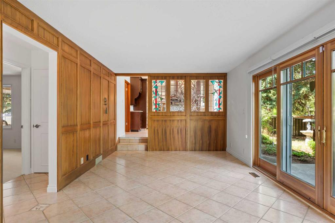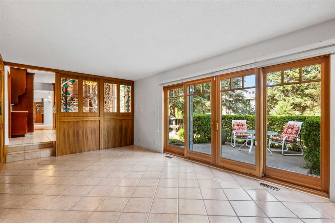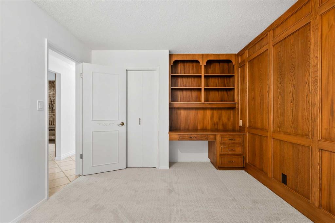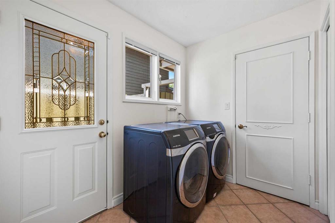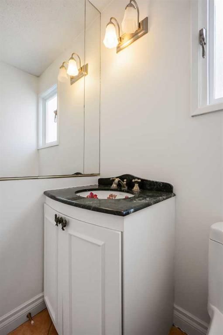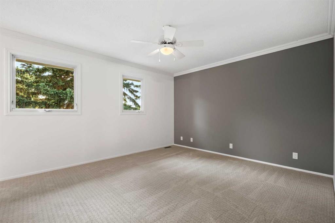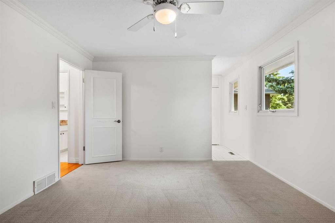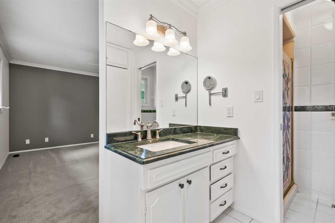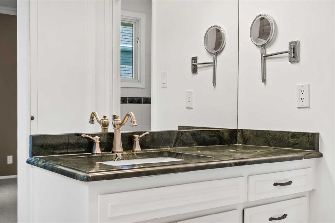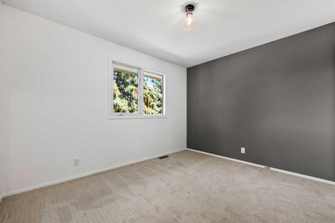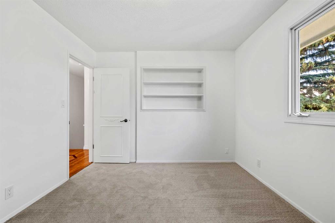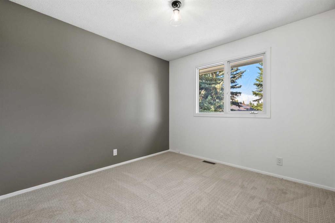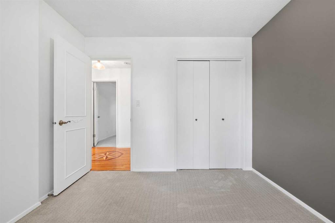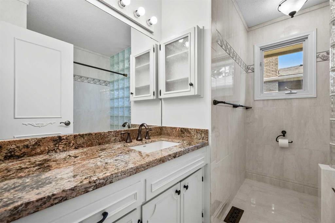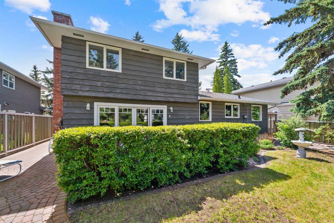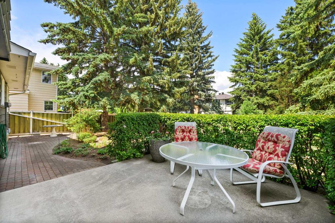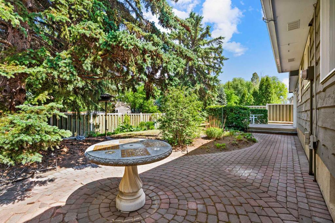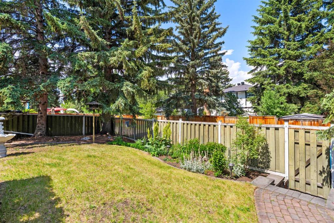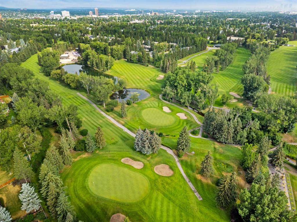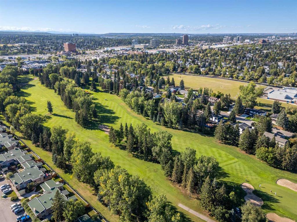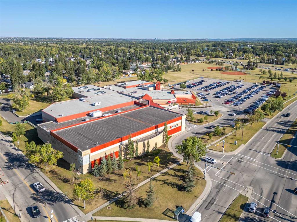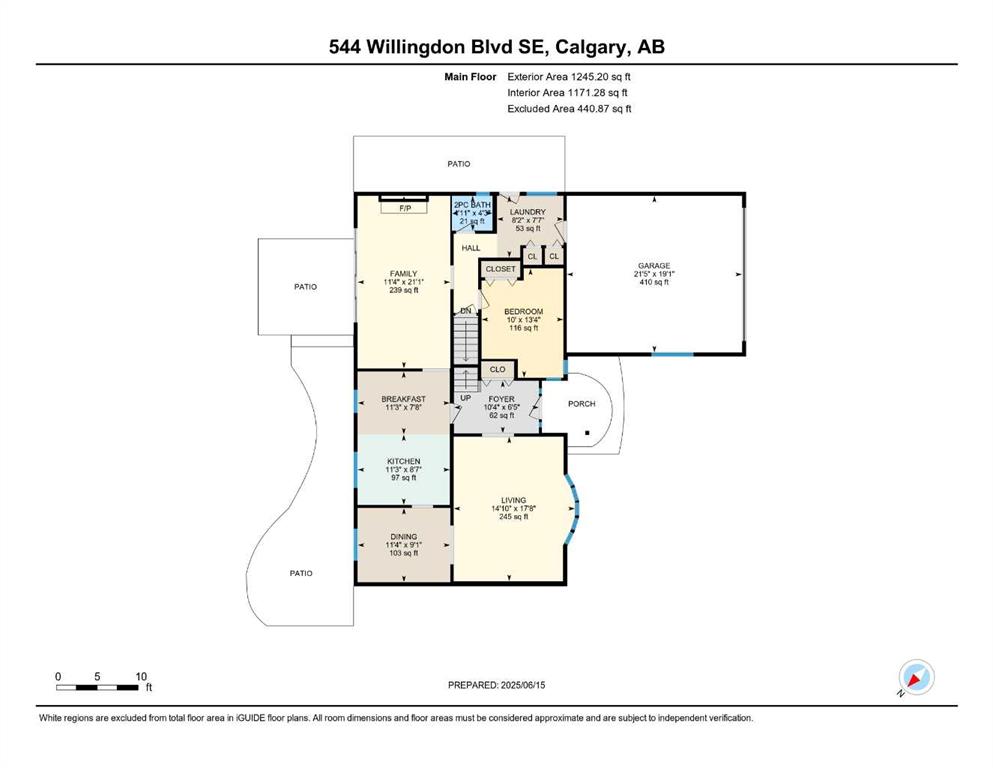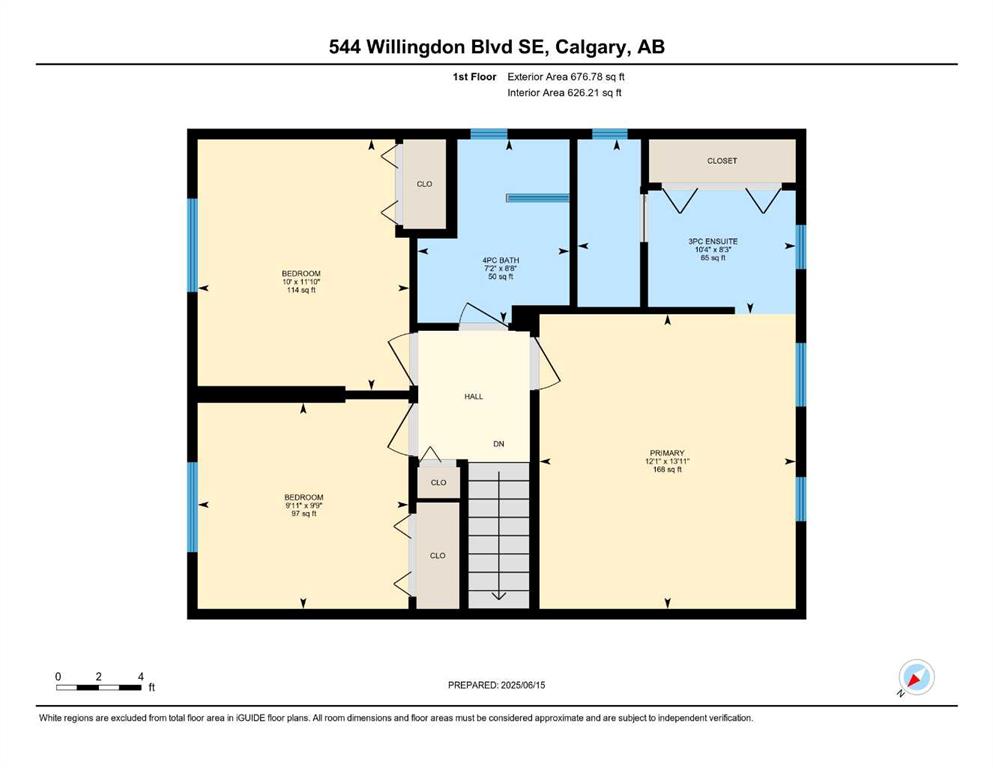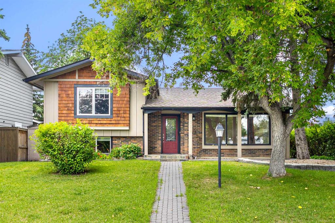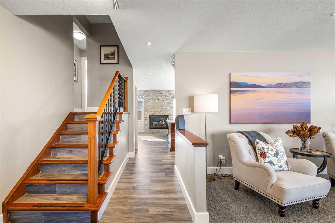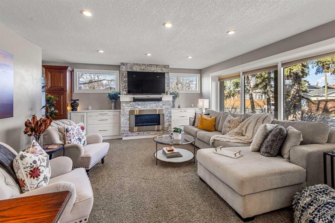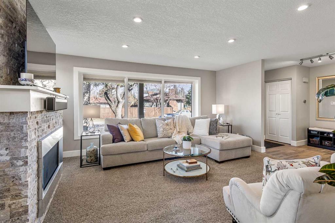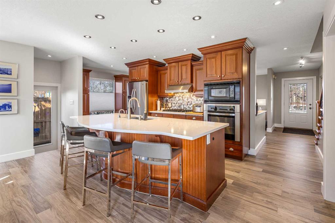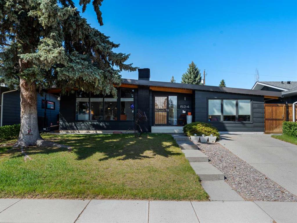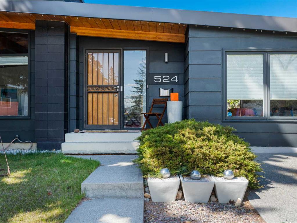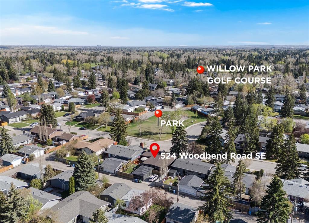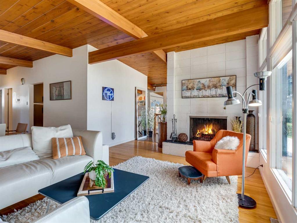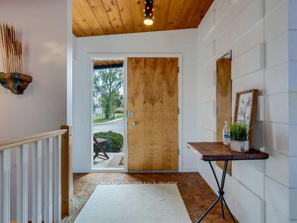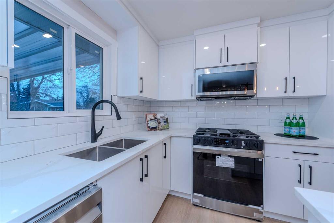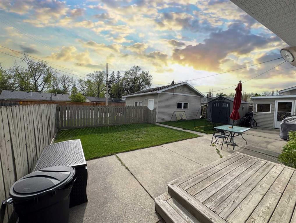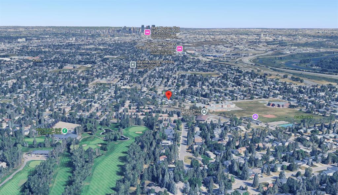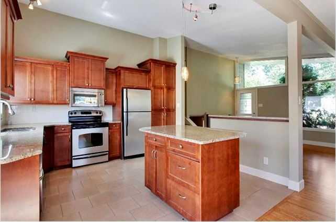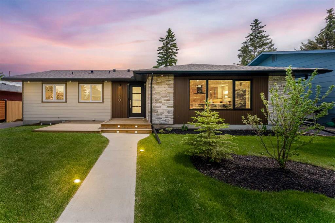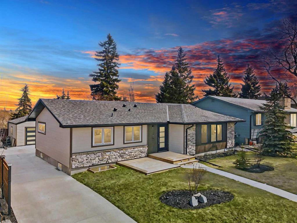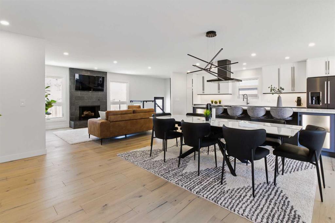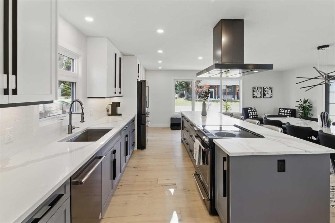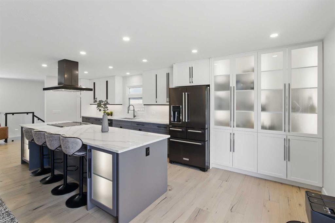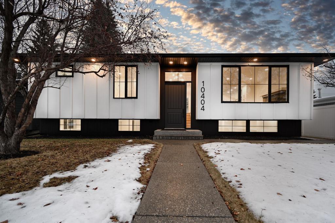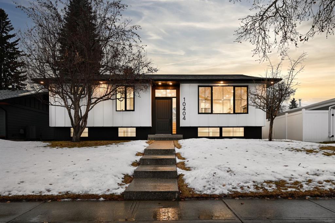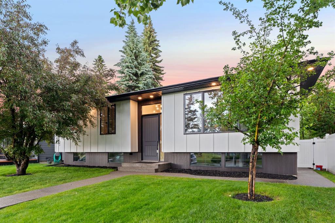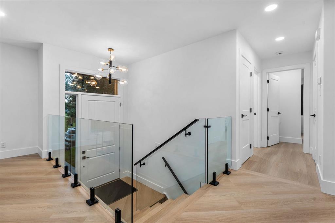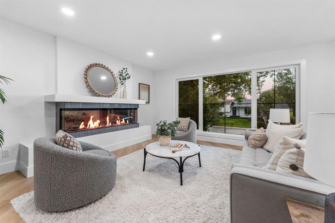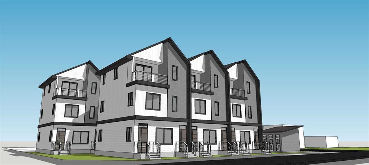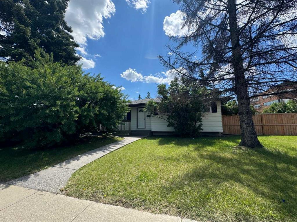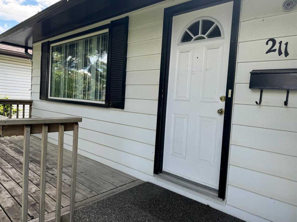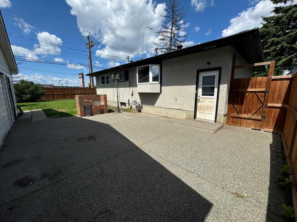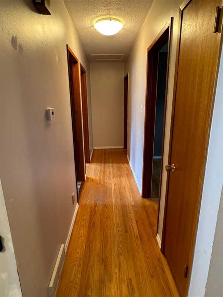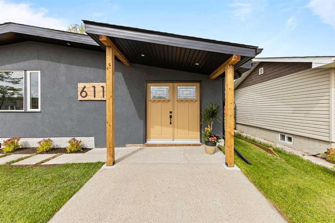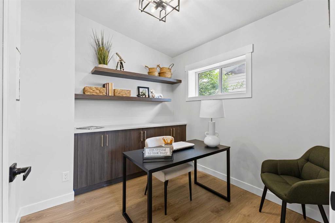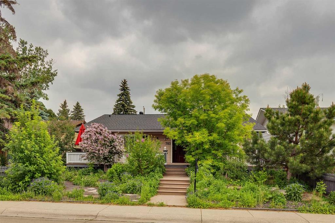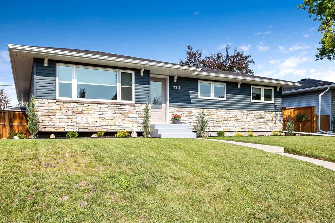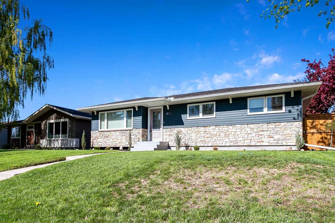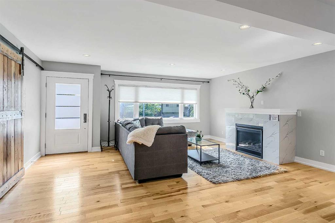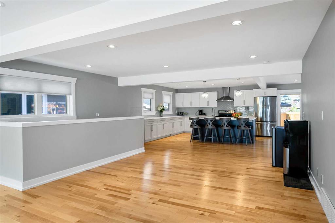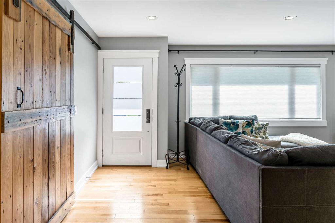544 Willingdon Boulevard SE
Calgary T2J 2A9
MLS® Number: A2231672
$ 949,900
5
BEDROOMS
2 + 1
BATHROOMS
1,921
SQUARE FEET
1971
YEAR BUILT
Willow Park — Known for its rich tree-lined streets, large lots, unbeatable access to schools, shopping, and recreation… this is where lifestyle and location meet. This charming home has been lovingly maintained for over 40 years by the same owner — a rare find these days. Sitting on a spacious lot, mere minutes to shopping, Trico Centre, Library, and Willow Park Golf & Country Club, you just cant speak enough about this location. Inside, you’ll find a home filled with character. Unique features like a Venetian crystal, stained glass dividers and Tiffany-style lighting bring a personal touch that tells a story. And whether your taste leans toward preserving the classic charm or updating to modern finishes, the canvas is already beautiful. For those who love the look of rich wood-grain paneling in the family room, pairs perfectly with the durable narrow-slat oak hardwood flooring and durable tile. Great for pet lovers or little action heroes running around with toys in hand. Upstairs, you'll find a spacious primary bedroom with its own updated 3-piece bathroom — offering comfort, convenience, and a quiet place to recharge. Two additional bedrooms complete the upper level, ideal for kids, guests, or a dedicated home office. Downstairs, the partially finished basement gives you flexibility — with a fourth bedroom already in place and a generous recreational space ready for your vision. Media room? Home gym? You decide. Step outside and discover a backyard designed to recharge and reconnect. It's a welcome escape from the pace of daily life — blending the perfect mix of tranquility and enjoyment. Whether you’re hosting friends, playing with the kids, or simply enjoying a quiet evening under the trees, this space is ready for what you need. This home has been meticulously cared for. When it's time to head out, you’ll love the quick access to 2 golf courses within the community, South Centre, Italian market, Fish Creek Library or heading to the mountains. Willow Park is more than a neighbourhood — it’s a lifestyle. This is a perfect opportunity to make it yours.
| COMMUNITY | Willow Park |
| PROPERTY TYPE | Detached |
| BUILDING TYPE | House |
| STYLE | 2 Storey |
| YEAR BUILT | 1971 |
| SQUARE FOOTAGE | 1,921 |
| BEDROOMS | 5 |
| BATHROOMS | 3.00 |
| BASEMENT | Full, Partially Finished |
| AMENITIES | |
| APPLIANCES | Dishwasher, Dryer, Electric Stove, Refrigerator, Washer, Water Softener, Window Coverings |
| COOLING | None |
| FIREPLACE | Brick Facing, Family Room, Gas |
| FLOORING | Carpet, Tile, Wood |
| HEATING | Forced Air, Natural Gas |
| LAUNDRY | Main Level |
| LOT FEATURES | Back Lane, Back Yard, Front Yard, Interior Lot, Lawn, Treed |
| PARKING | Double Garage Attached, Driveway, Garage Faces Front |
| RESTRICTIONS | None Known |
| ROOF | Asphalt Shingle |
| TITLE | Fee Simple |
| BROKER | Comox Realty |
| ROOMS | DIMENSIONS (m) | LEVEL |
|---|---|---|
| Bedroom | 10`9" x 14`11" | Basement |
| Storage | 24`8" x 17`3" | Basement |
| Furnace/Utility Room | 24`8" x 18`4" | Basement |
| Wine Cellar | 4`8" x 11`1" | Basement |
| 2pc Bathroom | 4`11" x 4`3" | Main |
| Bedroom | 10`0" x 13`4" | Main |
| Breakfast Nook | 11`3" x 7`8" | Main |
| Dining Room | 11`4" x 9`1" | Main |
| Family Room | 11`4" x 21`1" | Main |
| Foyer | 10`4" x 6`5" | Main |
| Kitchen | 11`3" x 8`7" | Main |
| Laundry | 8`2" x 7`7" | Main |
| Living Room | 14`10" x 17`8" | Main |
| 3pc Ensuite bath | 10`4" x 8`3" | Upper |
| 4pc Bathroom | 7`2" x 8`8" | Upper |
| Bedroom | 9`11" x 9`9" | Upper |
| Bedroom | 10`0" x 11`10" | Upper |
| Bedroom - Primary | 12`1" x 13`11" | Upper |

