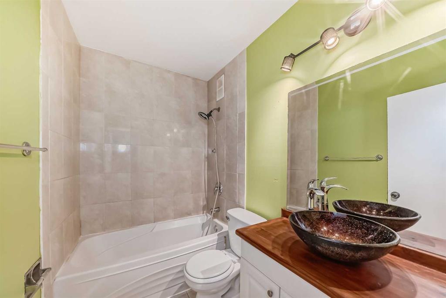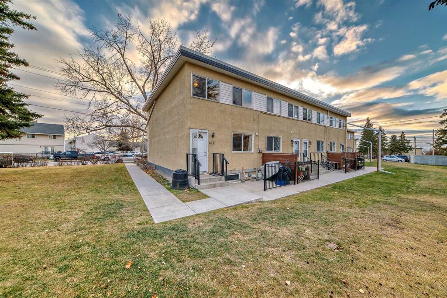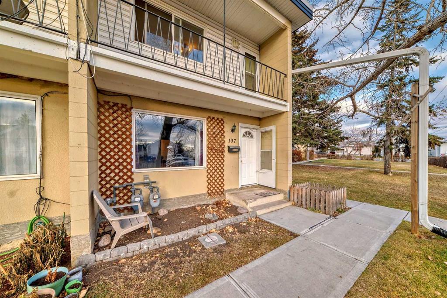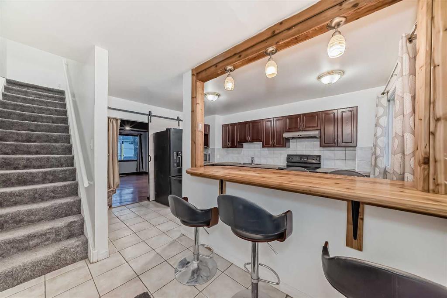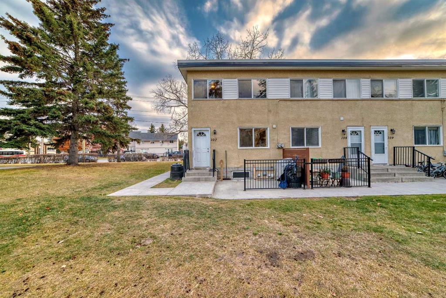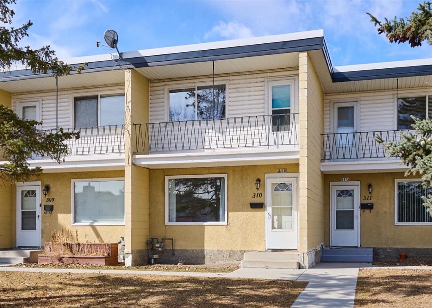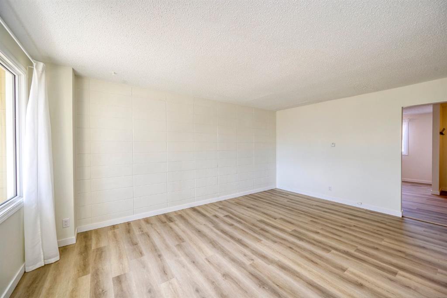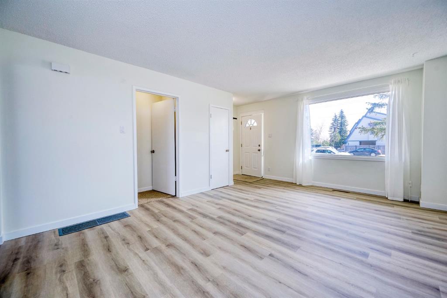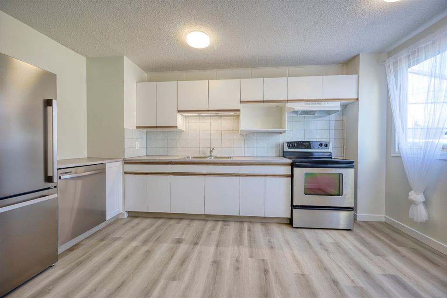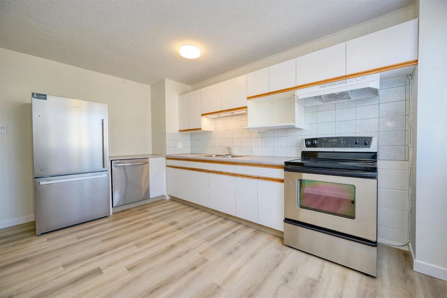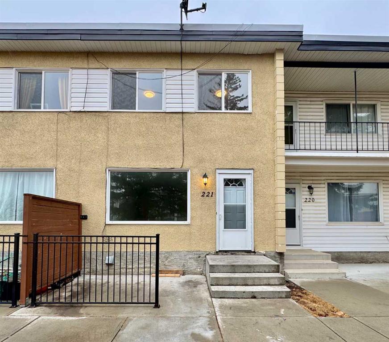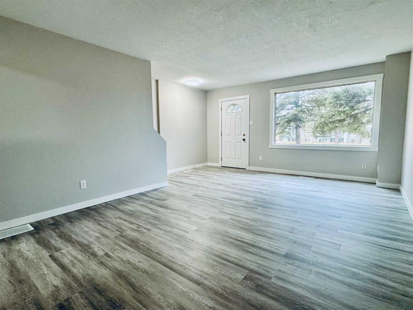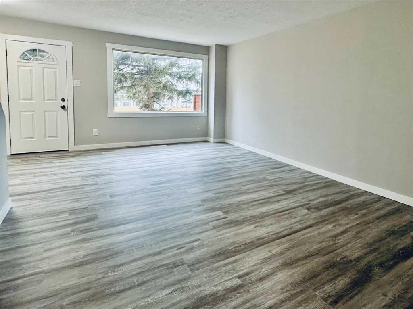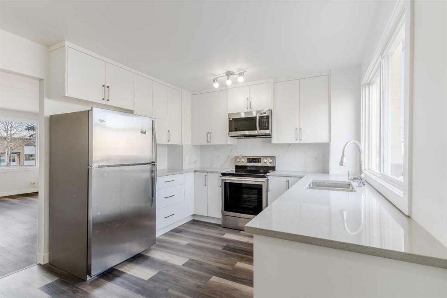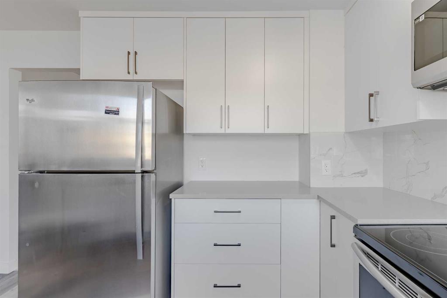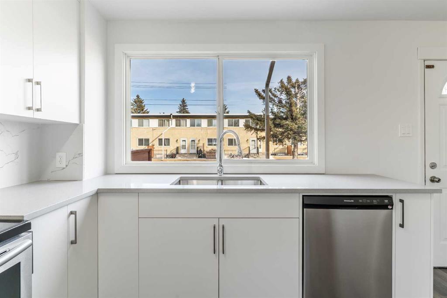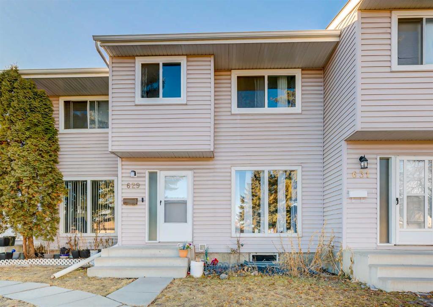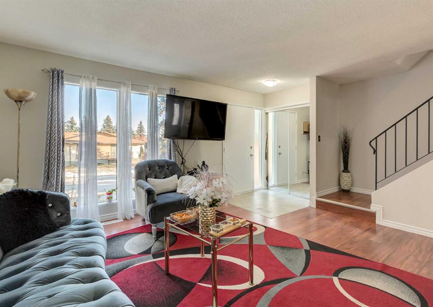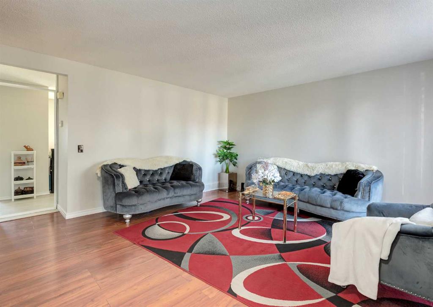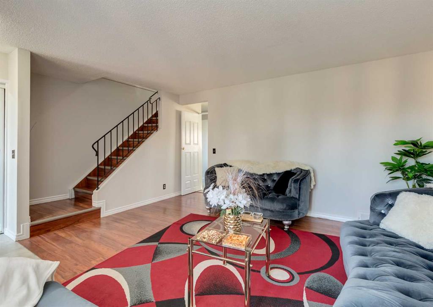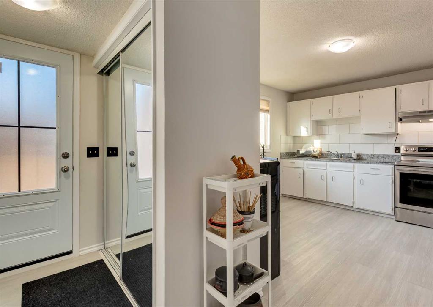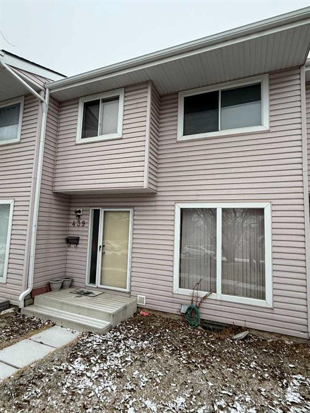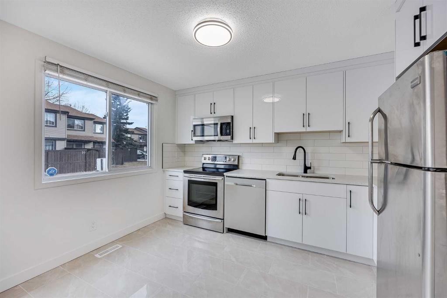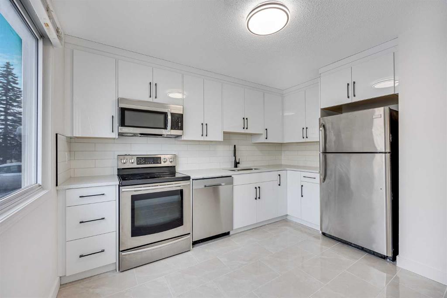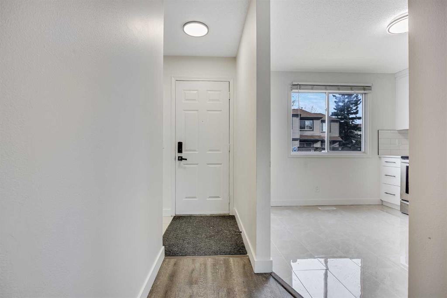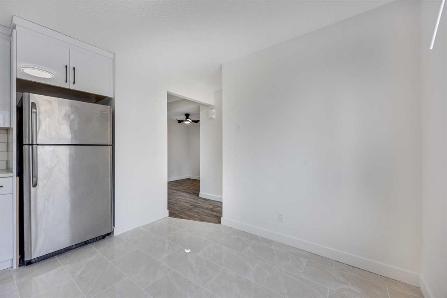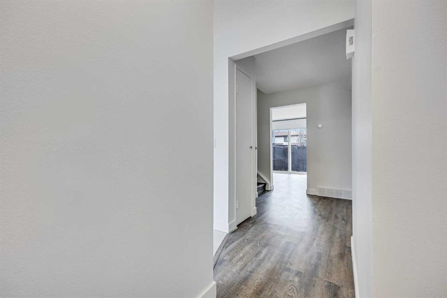544 Regal Park NE
Calgary T2E 8K4
MLS® Number: A2205013
$ 375,000
3
BEDROOMS
1 + 0
BATHROOMS
1,088
SQUARE FEET
1955
YEAR BUILT
Exceptional value for this BEAUTIFUL 3-bedroom INNER-CITY townhouse! Located in the highly sought-after community of Renfrew, this home is surrounded by mature trees and is within walking and cycling distance to downtown, river pathways, and all the shops and restaurants that Bridgeland has to offer. This BRIGHT and CHEERY END UNIT features tons of windows, allowing natural light to flood the space. The main floor includes a large living room, dining area, and a spacious kitchen with an ISLAND. Upstairs, you’ll find three bedrooms and a full bathroom. The basement is partly finished with a generous family room. The furnace and hot water tank were replaced in 2021 for added peace of mind. An assigned parking stall is conveniently located right in front of the unit. Nestled near lush greenery and parks, this home offers a serene escape from the city bustle—perfect for those seeking a blend of classic style, tranquility, and inner-city lifestyle. Enjoy the perks of condo living with no need to worry about shoveling snow or mowing the lawn. Don’t miss out on this great home!
| COMMUNITY | Renfrew |
| PROPERTY TYPE | Row/Townhouse |
| BUILDING TYPE | Five Plus |
| STYLE | 2 Storey |
| YEAR BUILT | 1955 |
| SQUARE FOOTAGE | 1,088 |
| BEDROOMS | 3 |
| BATHROOMS | 1.00 |
| BASEMENT | Full, Partially Finished |
| AMENITIES | |
| APPLIANCES | Dishwasher, Dryer, Refrigerator, Stove(s), Washer |
| COOLING | None |
| FIREPLACE | N/A |
| FLOORING | Carpet |
| HEATING | Forced Air |
| LAUNDRY | In Unit |
| LOT FEATURES | City Lot |
| PARKING | Stall |
| RESTRICTIONS | Condo/Strata Approval |
| ROOF | Asphalt Shingle |
| TITLE | Fee Simple |
| BROKER | RE/MAX Real Estate (Central) |
| ROOMS | DIMENSIONS (m) | LEVEL |
|---|---|---|
| Game Room | 20`8" x 12`3" | Basement |
| Storage | 8`5" x 9`6" | Basement |
| Furnace/Utility Room | 12`1" x 9`6" | Basement |
| Dining Room | 9`2" x 10`9" | Main |
| Kitchen | 12`2" x 10`5" | Main |
| Living Room | 17`11" x 12`7" | Main |
| 4pc Bathroom | 7`0" x 7`0" | Second |
| Bedroom | 13`11" x 7`0" | Second |
| Bedroom | 7`11" x 12`5" | Second |
| Bedroom - Primary | 9`8" x 12`5" | Second |


























