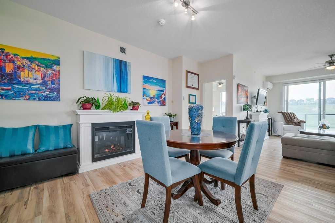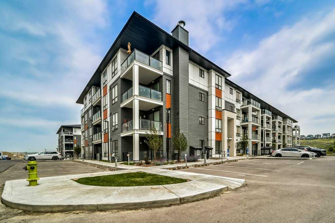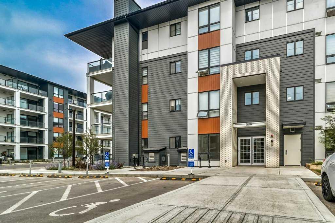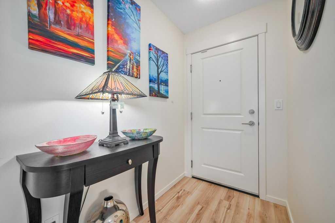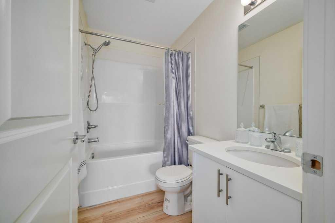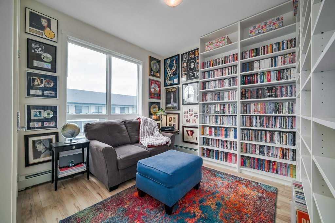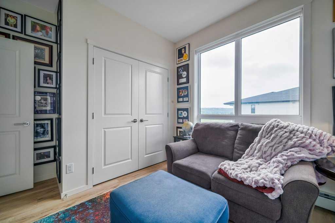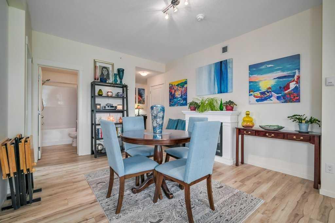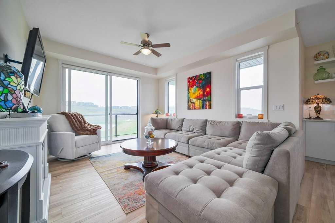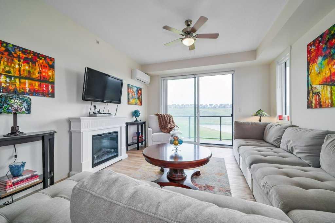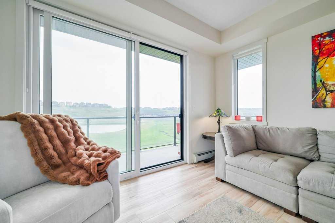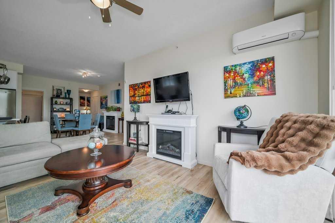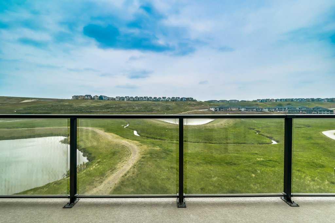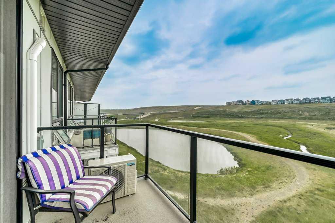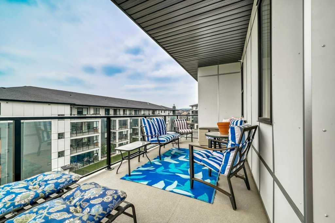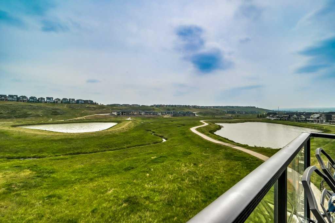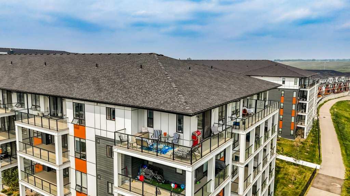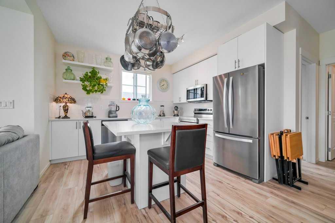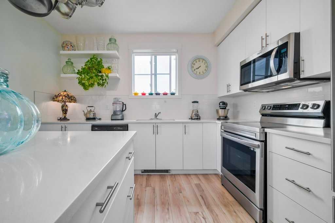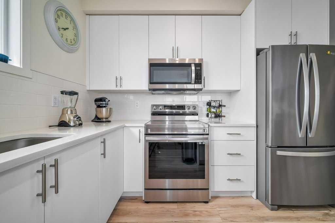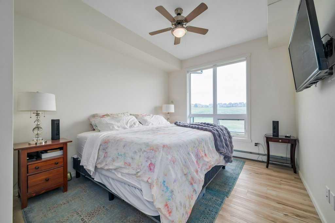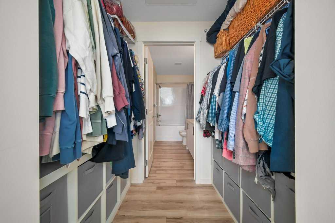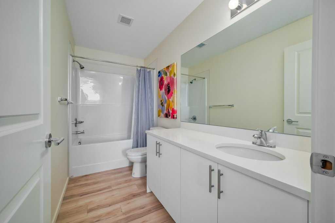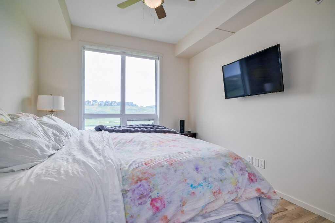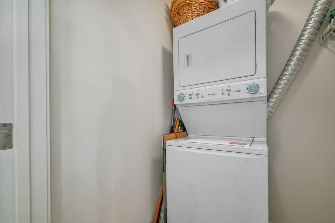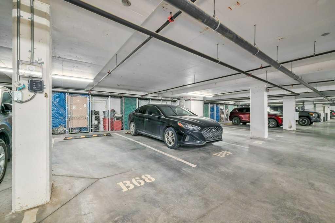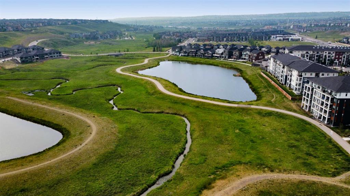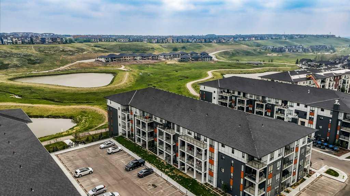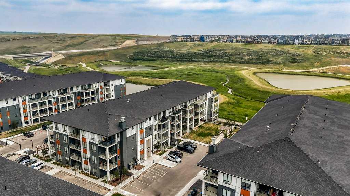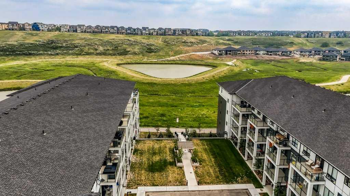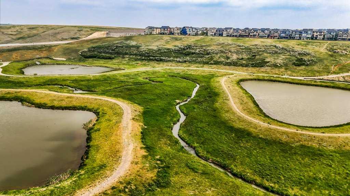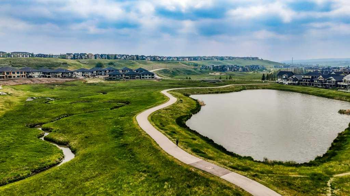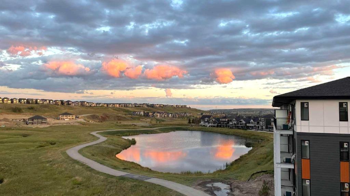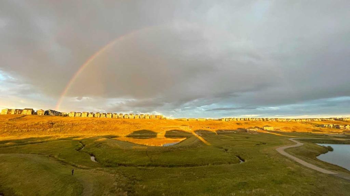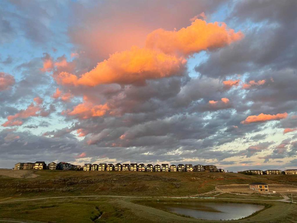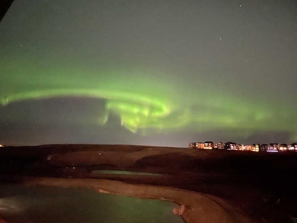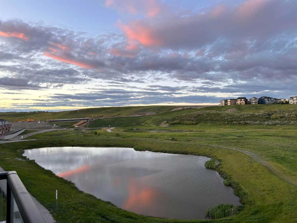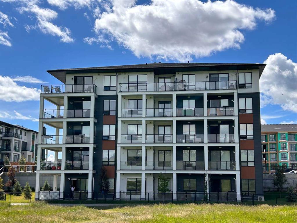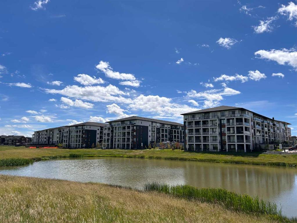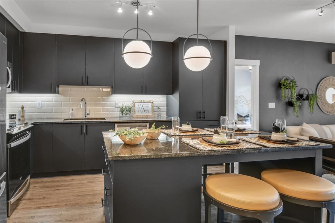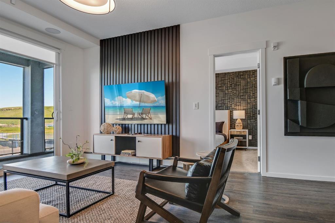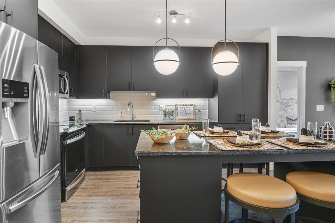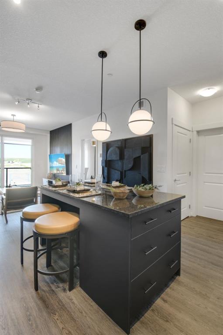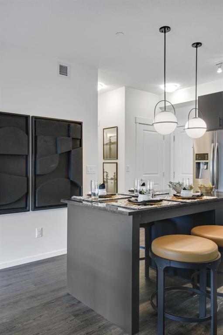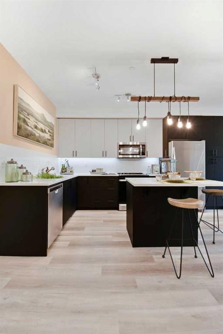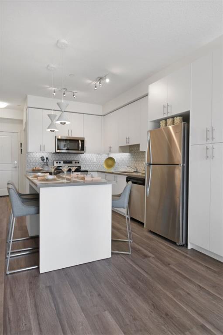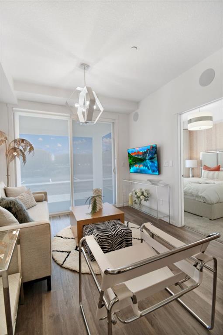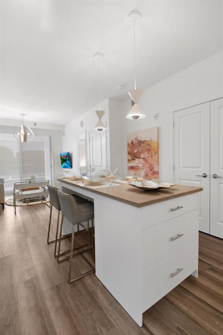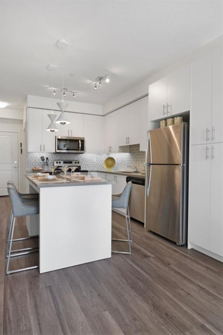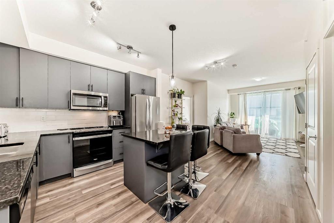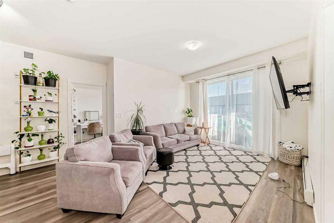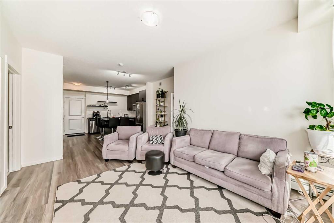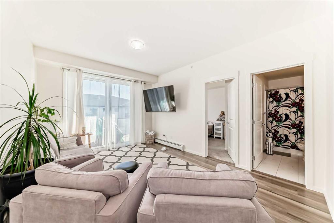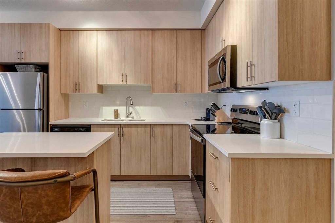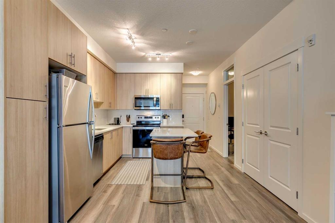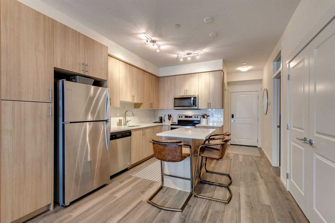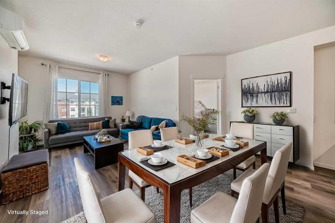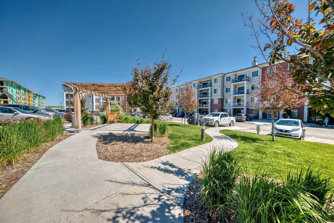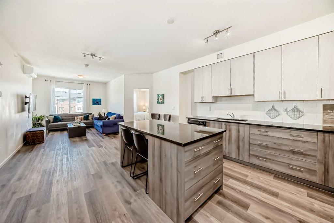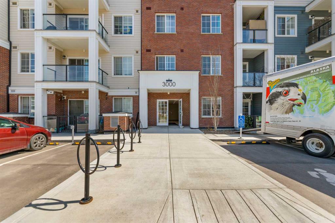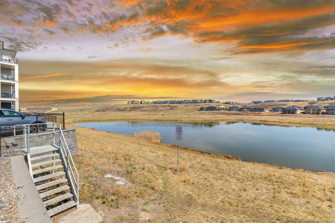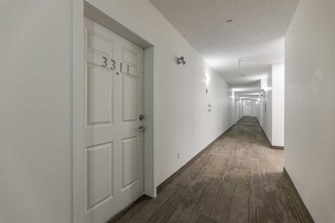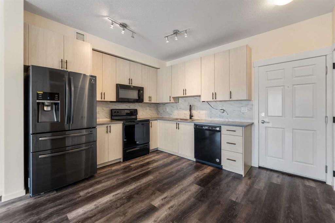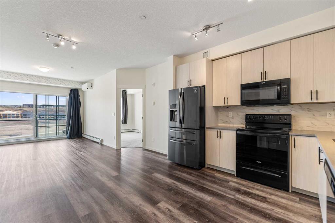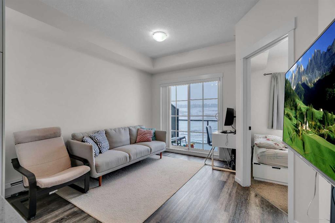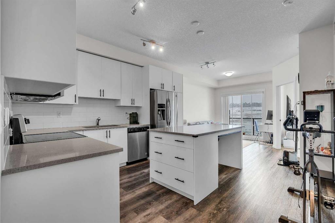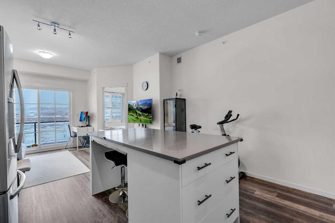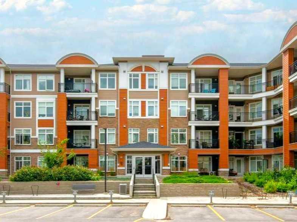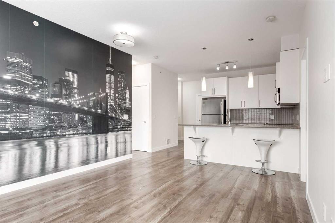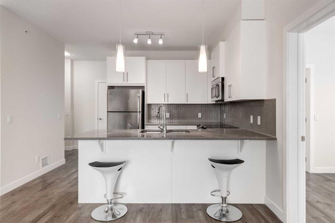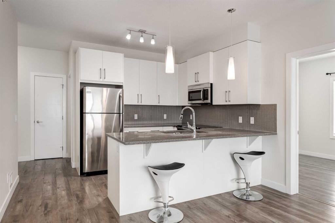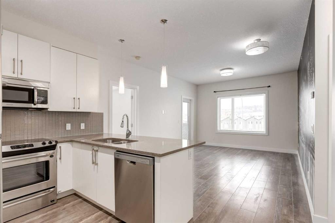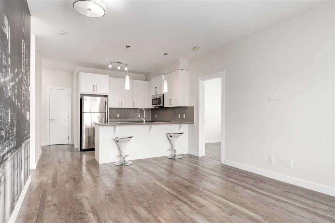5413, 15 Sage Meadows Landing NW
Calgary T3P 1E5
MLS® Number: A2230448
$ 425,000
2
BEDROOMS
2 + 0
BATHROOMS
1,016
SQUARE FEET
2023
YEAR BUILT
Welcome to this stunning top-floor, corner-unit condo in Sage Hill, offering 2 bedrooms, 2 full bathrooms, and over 1,000 sq ft of stylish, open-concept living. Enjoy unobstructed views of the nature reserve from your east and south-facing wrap-around balcony, perfect for soaking up morning and afternoon sun while watching local wildlife from your own living room. Built in 2023, this unit features quartz countertops, stainless steel appliances, luxury vinyl plank flooring throughout, central A/C, in-suite laundry, and a spacious layout designed for both comfort and privacy. The primary bedroom easily fits a king-size bed and includes a walk-in closet and private ensuite, while the second bedroom is conveniently located near the second full bath — ideal for guests or roommates. You’ll also love the titled underground parking, assigned storage, and quick access to Stoney Trail, shopping, and local amenities. Located in a quiet, well-maintained building, this home combines modern living with serene surroundings. A rare find — book your showing today!
| COMMUNITY | Sage Hill |
| PROPERTY TYPE | Apartment |
| BUILDING TYPE | Low Rise (2-4 stories) |
| STYLE | Single Level Unit |
| YEAR BUILT | 2023 |
| SQUARE FOOTAGE | 1,016 |
| BEDROOMS | 2 |
| BATHROOMS | 2.00 |
| BASEMENT | |
| AMENITIES | |
| APPLIANCES | Dishwasher, Electric Stove, Garage Control(s), Microwave Hood Fan, Refrigerator, Wall/Window Air Conditioner, Washer/Dryer Stacked, Window Coverings |
| COOLING | Wall Unit(s) |
| FIREPLACE | N/A |
| FLOORING | Vinyl Plank |
| HEATING | Baseboard |
| LAUNDRY | In Unit, Laundry Room |
| LOT FEATURES | |
| PARKING | Secured, Titled, Underground |
| RESTRICTIONS | Easement Registered On Title, Restrictive Covenant |
| ROOF | |
| TITLE | Fee Simple |
| BROKER | 2% Realty |
| ROOMS | DIMENSIONS (m) | LEVEL |
|---|---|---|
| Living Room | 14`1" x 12`7" | Main |
| Bedroom - Primary | 14`0" x 10`3" | Main |
| Kitchen | 12`0" x 10`10" | Main |
| Dining Room | 16`5" x 11`7" | Main |
| 4pc Ensuite bath | 10`9" x 5`1" | Main |
| Bedroom | 12`3" x 10`5" | Main |
| 4pc Bathroom | 7`10" x 4`11" | Main |
| Foyer | 8`3" x 9`5" | Main |

