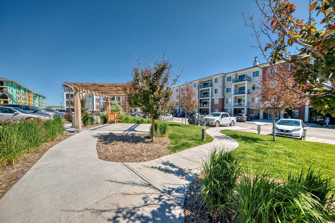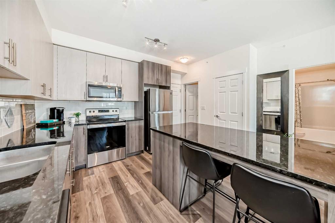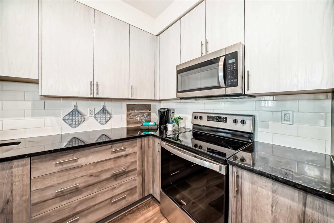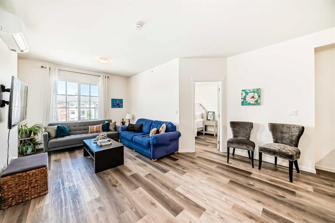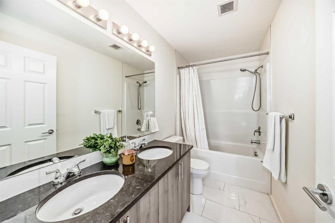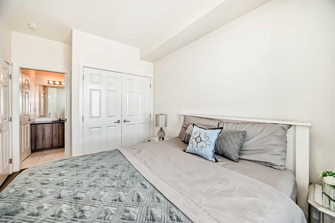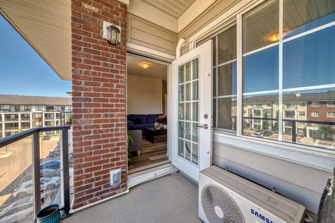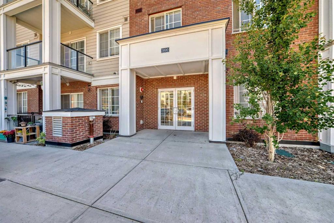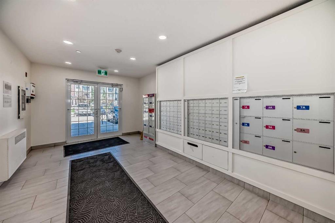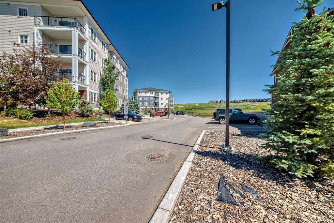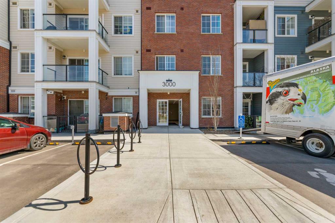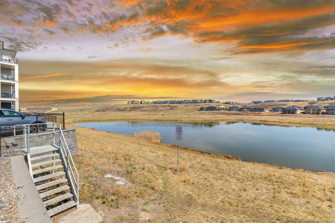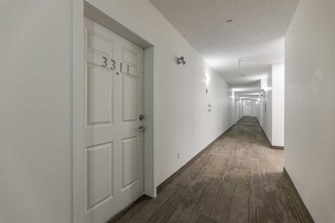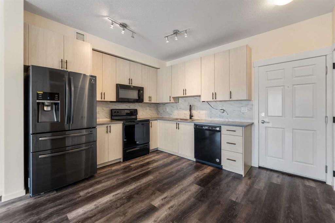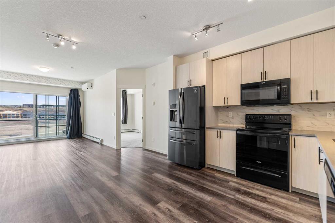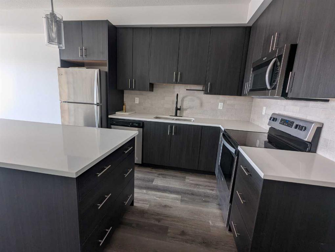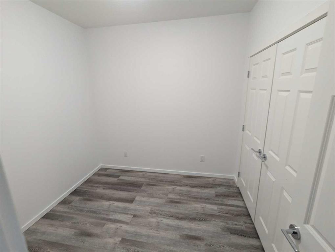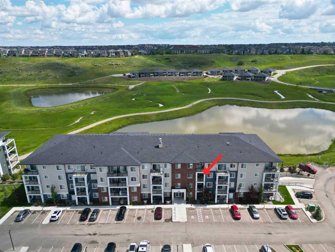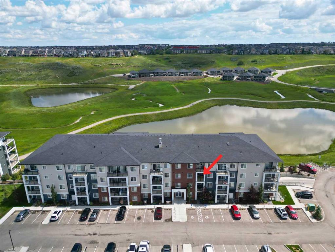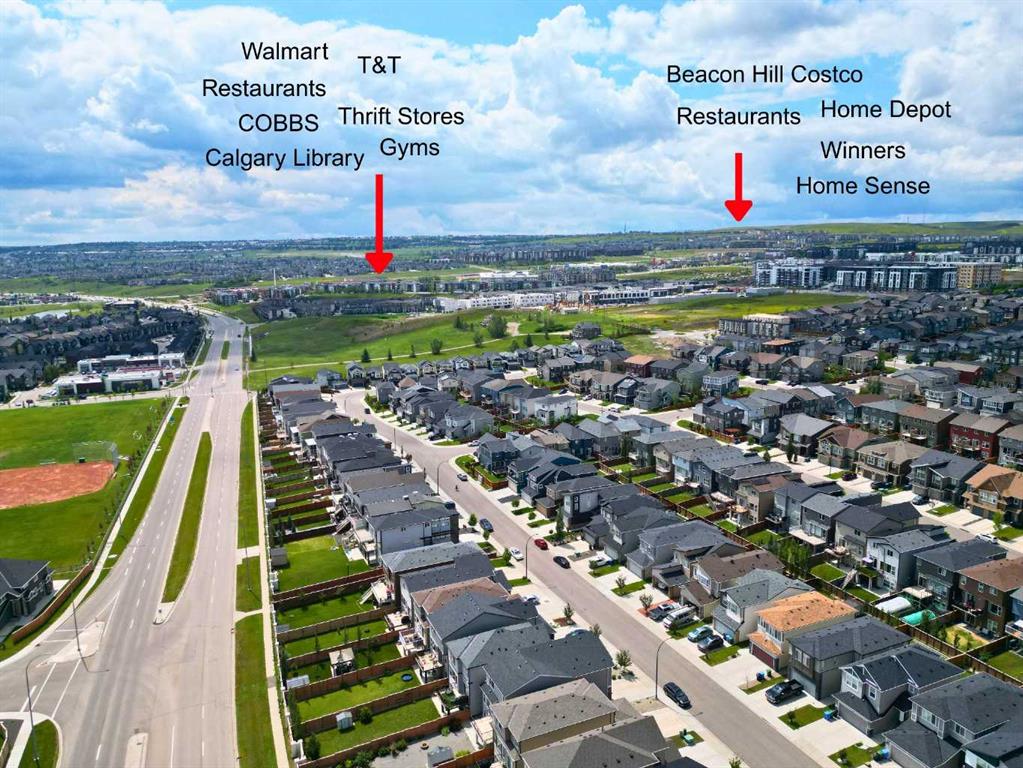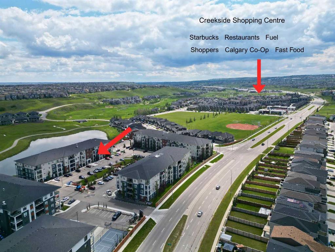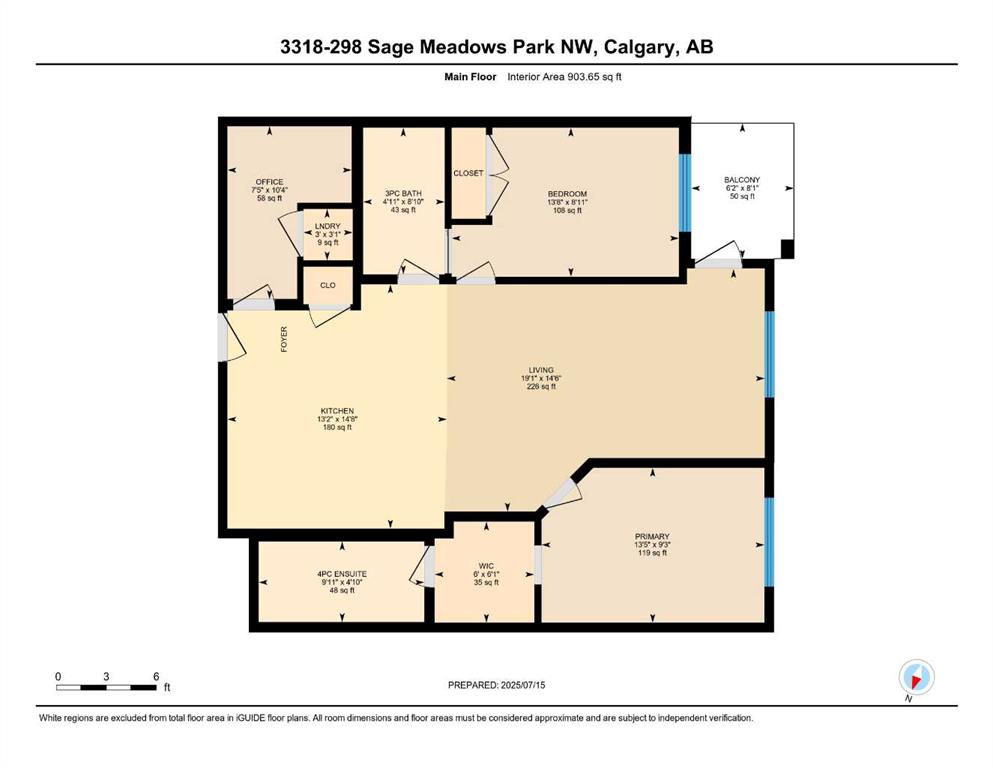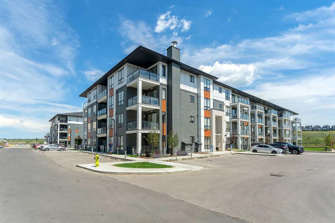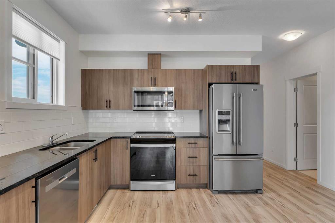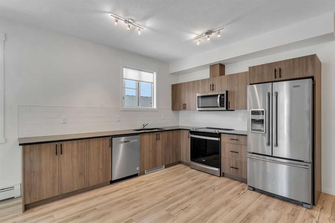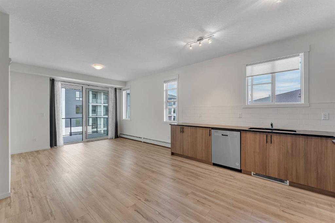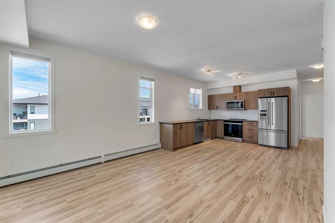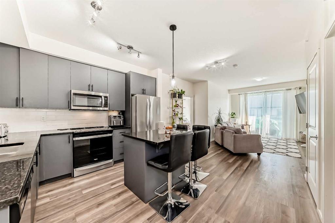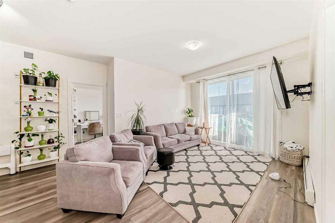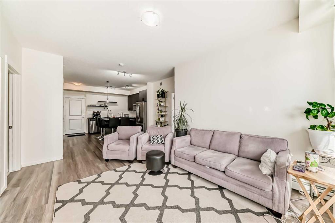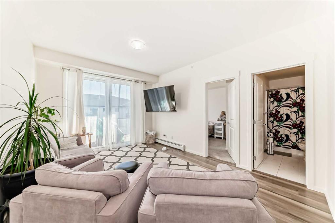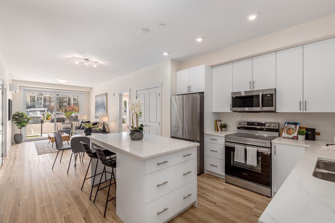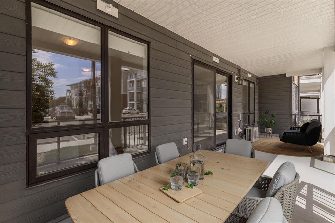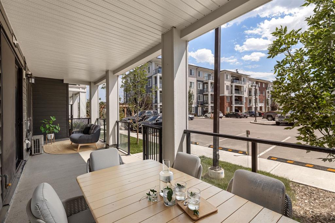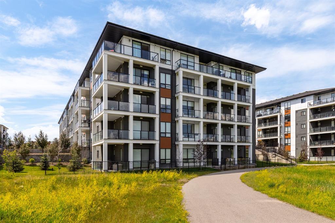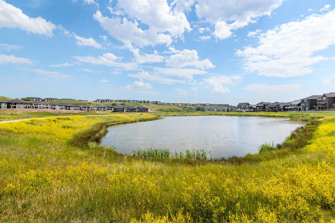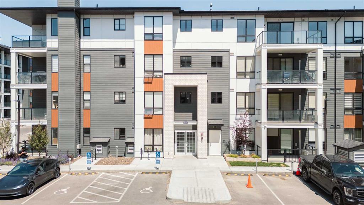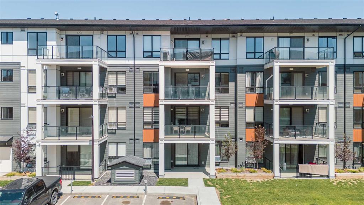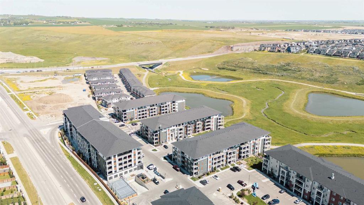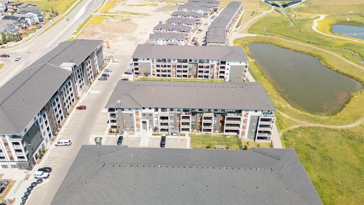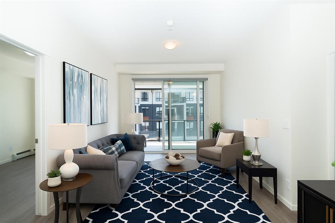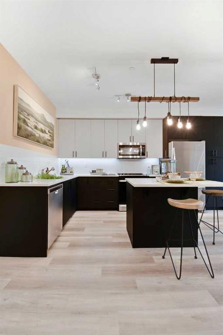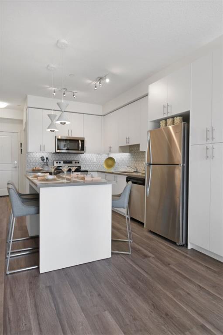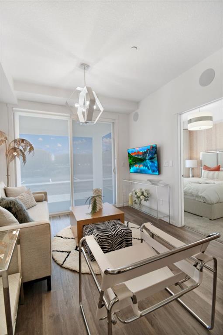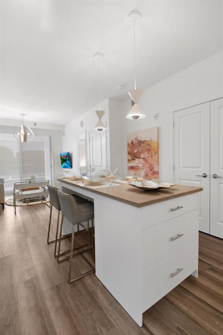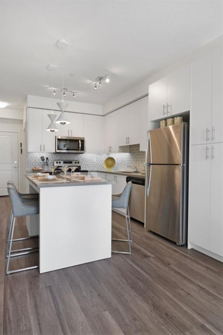3418, 298 Sage Meadows Park NW
Calgary T3P 1P5
MLS® Number: A2233138
$ 399,000
2
BEDROOMS
2 + 0
BATHROOMS
902
SQUARE FEET
2021
YEAR BUILT
***WOW!! TOP FLOOR, 1 TITLED PARKING, AIR CONDITION, 2 BED + DEN , GREAT Investment, Easily rented*** Welcome to your new home in the vibrant DESIRABLE community of Sage Hill, NW Calgary! This 2021 Built TOP FLOOR spacious 2 bedroom + den, 2 bathroom unit features an OPEN floorplan with 9 foot ceiling and vinyl flooring throughout (NO CARPET). As you enter into your new kitchen, you will be greeted by a generous size island, great for preparing your culinary masterpieces and entertaining family and friends. This contemporary kitchen design features beautiful granite countertops, stainless steel appliances and ample storage. The large window floods the living and dining rooms with abundant natural light showcasing their fantastic layout in the centre thus allowing for a sense of privacy from each bedroom. The living room opens up to a west facing covered balcony with gas hookup, perfect for outdoor enjoyment and relaxation. The primary bedroom oasis is complemented by a good size walk-in closet with built-in cupboards and an DOUBLE ensuite bathroom. A second bedroom with access to another full bathroom and an additional space to be used as a work from home office/den complete the space, making it a great place to call home. Other features of this unit include, 1 UNDERGROUND TITLED PARKING, a convenient in-unit laundry room, AIR CONDITION, as well and an assigned storage locker ensuring your comfort and convenience at all times, what a treasure!! CONDO FEES include: Heat, Water, Grounds Maintenance, Professional Management, Snow Removal. This unit is nestled in a serene space just moments away from abundant greenspaces, pathways and biking trails. This amazing location offers easy access to Stoney and Shaganappi Trails, as well as to the international airport. A short drive or leisurely stroll to Sage Hill, Creekside, and Beacon Hill shopping, where you will find groceries (Costco, Walmart, T&T Supermarket, Co-Op), restaurants, fitness, child daycare facilities and so much more amenities. Also PET FRIENDLY living with designated dog relief area just steps from your front door. Schedule your private viewing today!!
| COMMUNITY | Sage Hill |
| PROPERTY TYPE | Apartment |
| BUILDING TYPE | Low Rise (2-4 stories) |
| STYLE | Single Level Unit |
| YEAR BUILT | 2021 |
| SQUARE FOOTAGE | 902 |
| BEDROOMS | 2 |
| BATHROOMS | 2.00 |
| BASEMENT | |
| AMENITIES | |
| APPLIANCES | Central Air Conditioner, Dishwasher, Dryer, Electric Stove, Microwave Hood Fan, Refrigerator, Washer |
| COOLING | None |
| FIREPLACE | N/A |
| FLOORING | Vinyl |
| HEATING | Baseboard, Central |
| LAUNDRY | In Unit |
| LOT FEATURES | |
| PARKING | Stall, Titled, Underground |
| RESTRICTIONS | Pet Restrictions or Board approval Required, Pets Allowed |
| ROOF | |
| TITLE | Fee Simple |
| BROKER | Royal LePage Benchmark |
| ROOMS | DIMENSIONS (m) | LEVEL |
|---|---|---|
| Kitchen With Eating Area | 13`5" x 13`1" | Main |
| Living Room | 15`1" x 10`6" | Main |
| Dining Room | 9`10" x 11`5" | Main |
| Office | 7`7" x 10`5" | Main |
| Foyer | 8`5" x 4`8" | Main |
| Laundry | 2`11" x 3`4" | Main |
| Bedroom - Primary | 13`4" x 9`5" | Main |
| Bedroom | 11`3" x 9`0" | Main |
| Walk-In Closet | 6`1" x 6`2" | Main |
| 5pc Ensuite bath | 10`0" x 4`11" | Main |
| 4pc Bathroom | 4`11" x 9`0" | Main |
| Balcony | 6`4" x 7`10" | Main |


