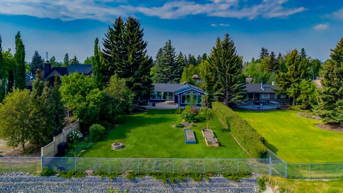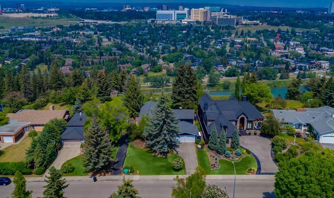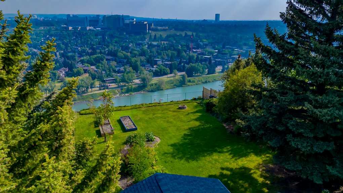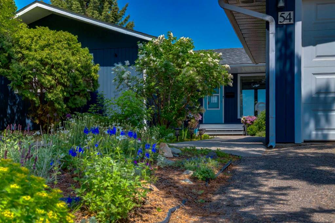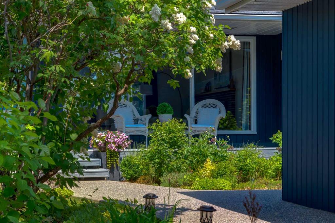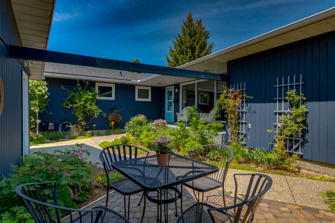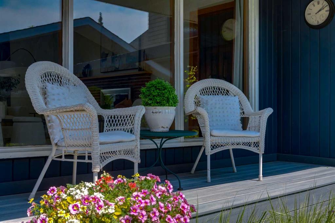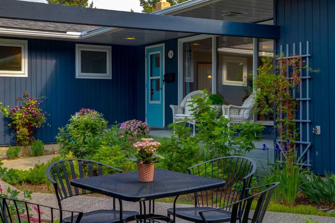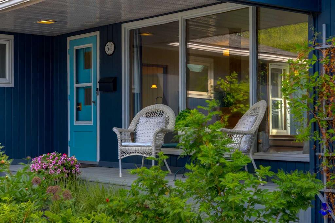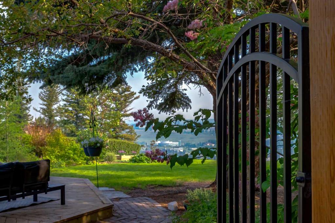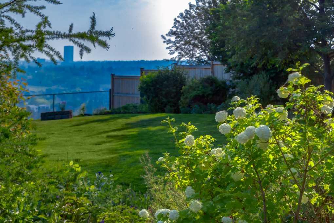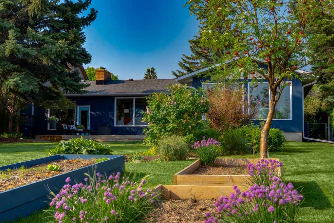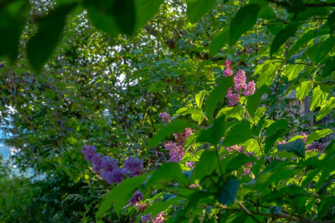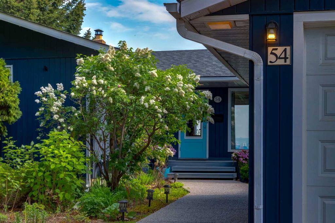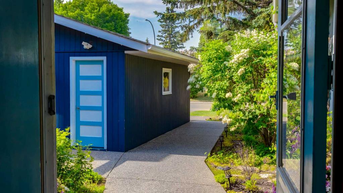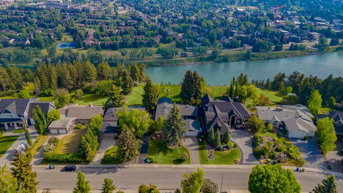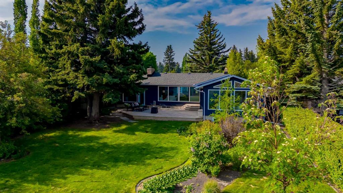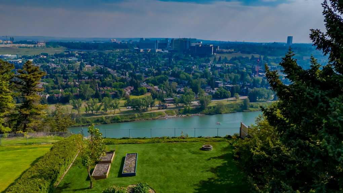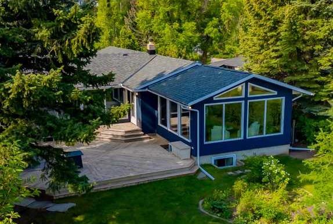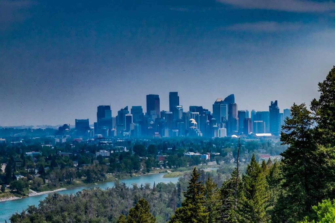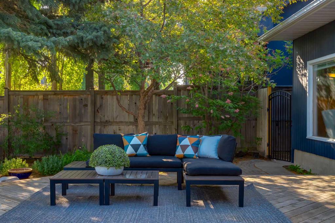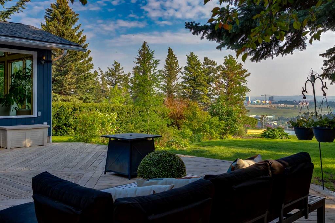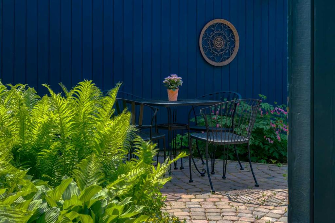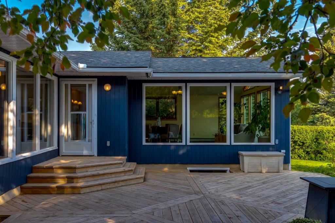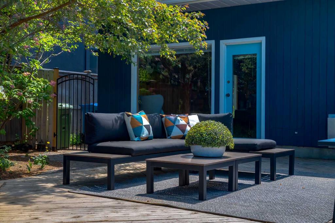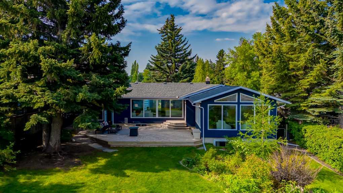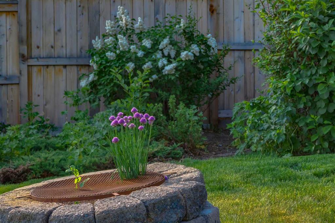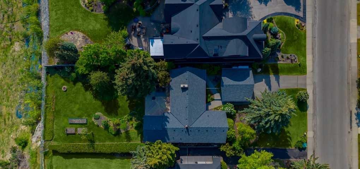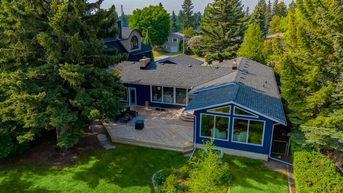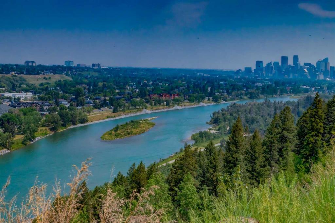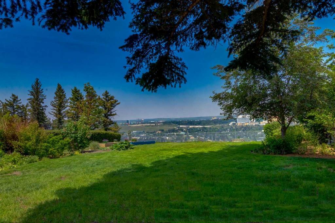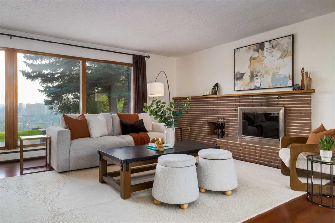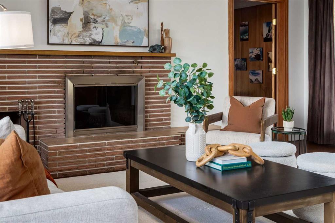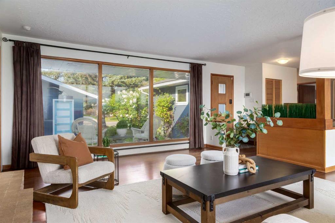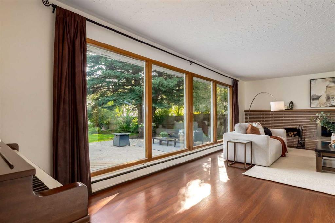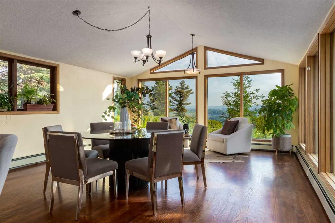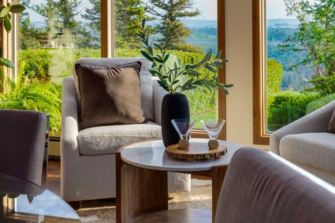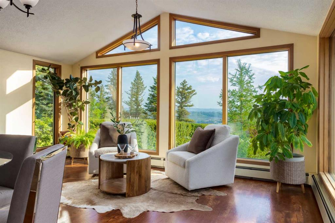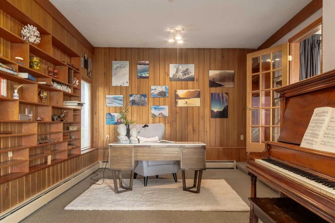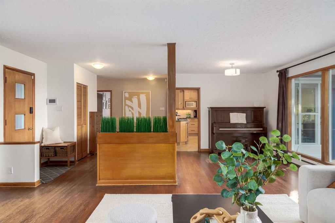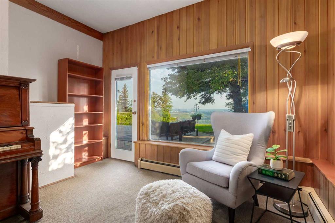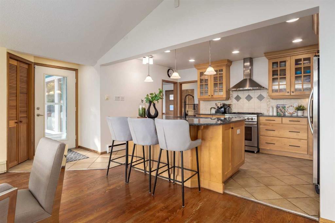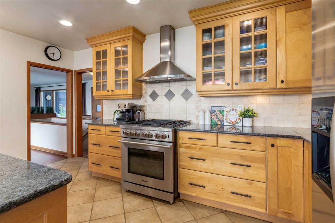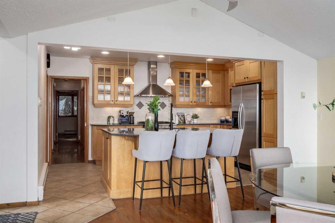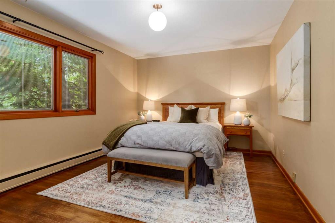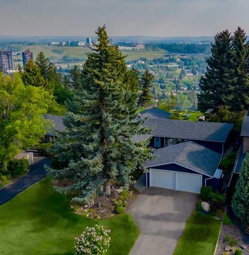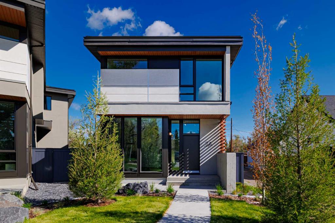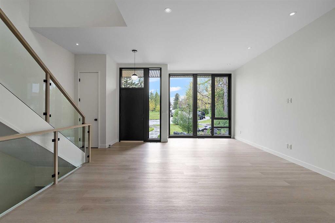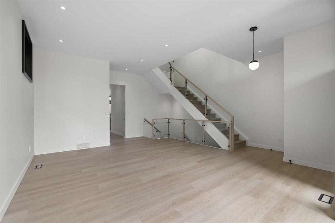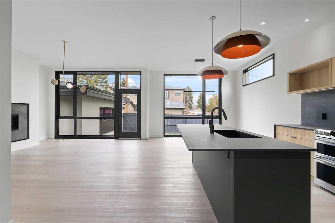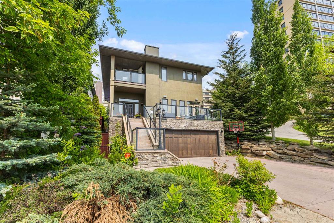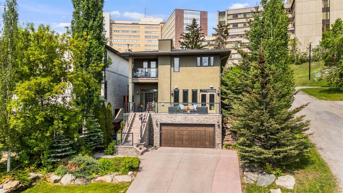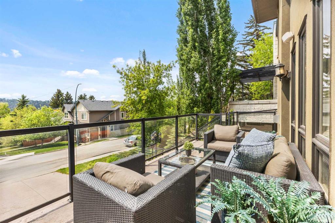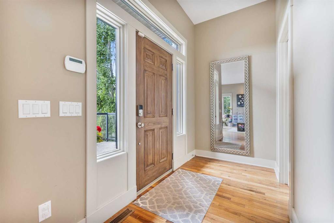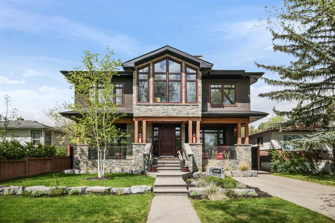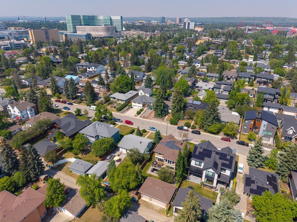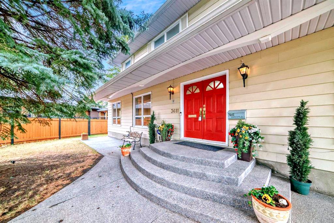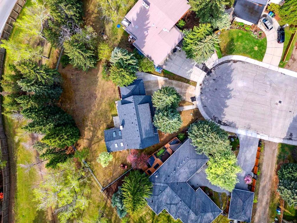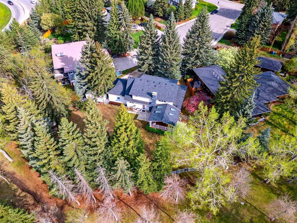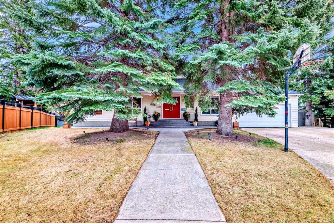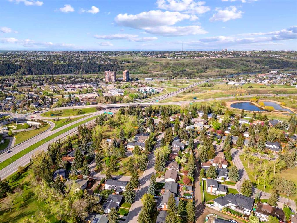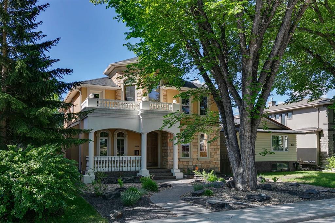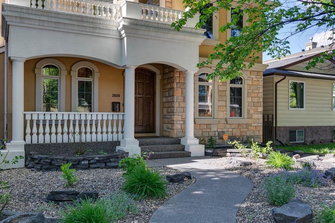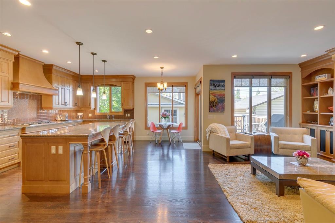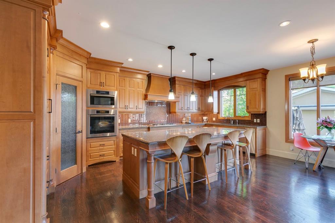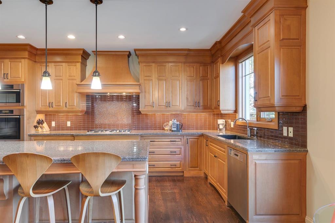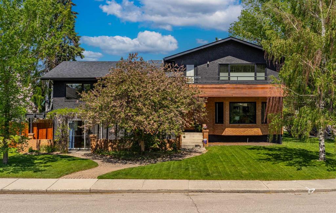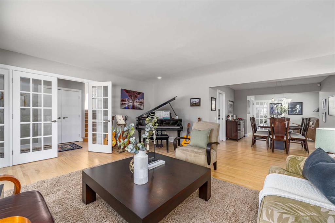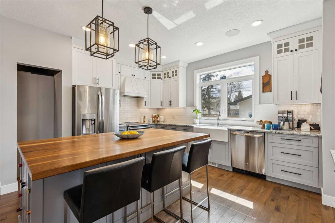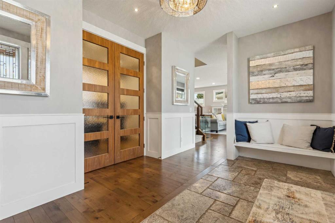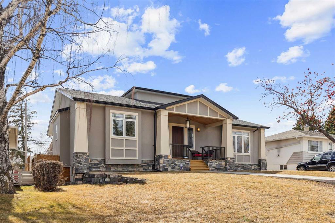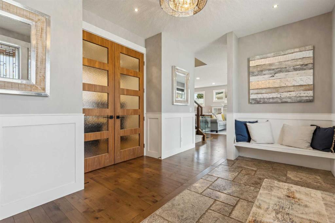54 Wildwood Drive SW
Calgary T3C 3C5
MLS® Number: A2229625
$ 1,898,000
5
BEDROOMS
3 + 0
BATHROOMS
2,028
SQUARE FEET
1957
YEAR BUILT
OPEN HOUSE SATURDAY & SUNDAY FROM 2PM TO 4PM. Welcome to 54 Wildwood Drive SW—an exceptional ridge lot offering sweeping views of the Bow River Valley, downtown skyline, and northwest Calgary. Situated on a rare 0.4-acre flat lot along the north ridge of Wildwood Drive, this mid-century modern bungalow combines character, privacy, and a truly remarkable setting surrounded by mature landscaping and timeless charm. This beautifully maintained home offers over 3,000 sq ft of developed living space. Inside, the original hardwood flooring and brick wood-burning fireplace speak to the home’s heritage, while expansive windows on both sides of the living room frame lush garden views to the south and dramatic river valley vistas to the north. The kitchen, thoughtfully redesigned by Legacy Kitchens, features granite countertops, a large central island, solid maple cabinetry, stainless steel appliances, and elegant glass display cabinets—creating a warm, functional space ideal for both everyday living and entertaining. A seamless addition at the rear of the home is a vaulted great room filled with natural light and panoramic views, opening directly onto a 30 x 24’ cedar deck—perfect for entertaining or quietly taking in the ever-changing skies. A former carport has been converted into a cozy den with rich wood library shelves and direct access to the backyard. The main floor offers three bedrooms and two full bathrooms, including a primary suite with its own walk-in closet and ensuite. Downstairs, the fully developed basement includes two additional bedrooms, a renovated bathroom, and large windows for natural light and egress. The gas stove and upgraded insulation (ICF foundation walls) add warmth and efficiency. Outdoors, the landscaping is nothing short of magical. A sheltered front courtyard welcomes you with blooming lilacs and carefully curated flower beds. The expansive backyard is framed by mature trees, flat lawns, and raised garden beds—perfect for planting vegetables or simply enjoying nature. The property is positioned well back from the street with no neighbors to the north, creating a quiet and private retreat. Additional updates include newer triple-pane windows in the great room (2024), new front stairs and aggregate walkway, an addition of a garage (1990/91), and new shingles (2014). This spectacular location offers rare city stargazing and northern lights viewing experiences. Tucked into one of Calgary’s most established inner-city communities, Wildwood offers unmatched access to Edworthy Park, the Douglas Fir Trail, and an extensive pathway system, while still being just minutes from downtown, schools, transit, shopping, and restaurants. Properties on this ridge rarely come to market—don’ t miss your chance to make this one your own.
| COMMUNITY | Wildwood |
| PROPERTY TYPE | Detached |
| BUILDING TYPE | House |
| STYLE | Bungalow |
| YEAR BUILT | 1957 |
| SQUARE FOOTAGE | 2,028 |
| BEDROOMS | 5 |
| BATHROOMS | 3.00 |
| BASEMENT | Finished, Full |
| AMENITIES | |
| APPLIANCES | Dishwasher, Garage Control(s), Gas Range, Microwave, Range Hood, Refrigerator, Washer/Dryer, Window Coverings |
| COOLING | None |
| FIREPLACE | Brick Facing, Gas, Wood Burning |
| FLOORING | Carpet, Hardwood, Tile |
| HEATING | Baseboard, Boiler, Fireplace(s), Natural Gas |
| LAUNDRY | In Basement |
| LOT FEATURES | Back Yard, Backs on to Park/Green Space, Front Yard, Garden, Landscaped, Lawn, Many Trees, No Neighbours Behind, Private, Views |
| PARKING | Double Garage Detached, Driveway |
| RESTRICTIONS | None Known |
| ROOF | Asphalt Shingle |
| TITLE | Fee Simple |
| BROKER | Coldwell Banker Mountain Central |
| ROOMS | DIMENSIONS (m) | LEVEL |
|---|---|---|
| Bedroom | 9`10" x 17`8" | Basement |
| Family Room | 19`11" x 16`4" | Basement |
| Game Room | 14`7" x 20`5" | Basement |
| Furnace/Utility Room | 6`5" x 8`2" | Basement |
| 4pc Bathroom | 5`0" x 8`0" | Basement |
| Bedroom | 8`5" x 17`9" | Basement |
| Laundry | 10`11" x 14`3" | Basement |
| Storage | 8`6" x 8`4" | Basement |
| 3pc Bathroom | 5`0" x 8`0" | Main |
| Bedroom | 11`8" x 9`7" | Main |
| Dining Room | 16`2" x 21`5" | Main |
| Living Room | 28`2" x 19`7" | Main |
| Game Room | 12`7" x 23`3" | Main |
| 3pc Ensuite bath | 4`11" x 9`1" | Main |
| Bedroom | 11`8" x 9`3" | Main |
| Kitchen | 15`3" x 9`6" | Main |
| Bedroom - Primary | 15`1" x 14`4" | Main |

