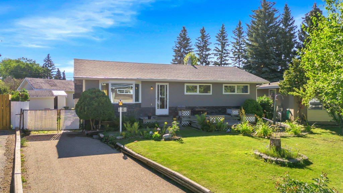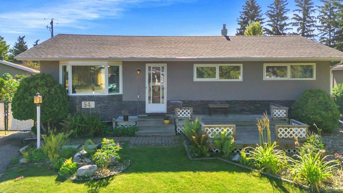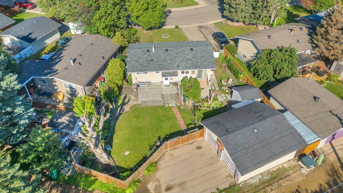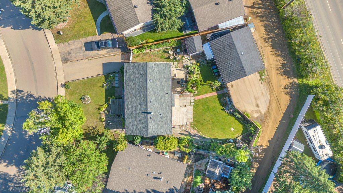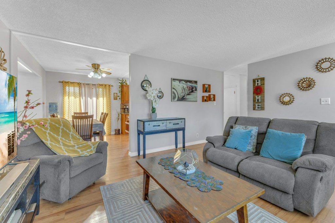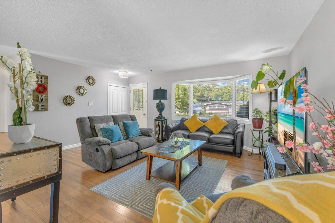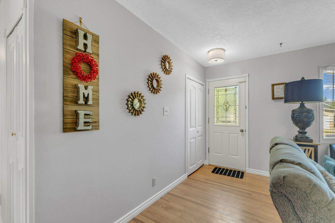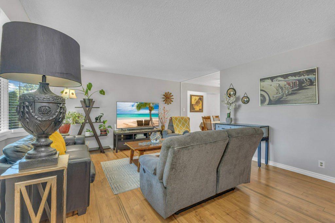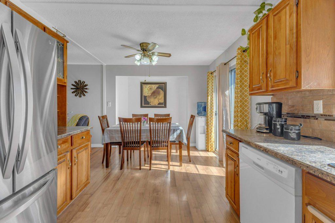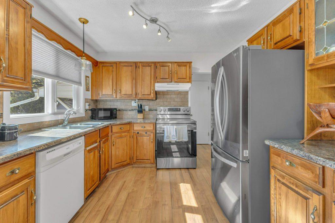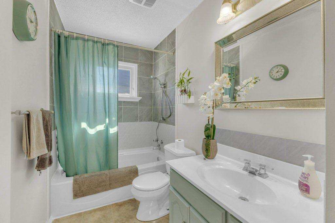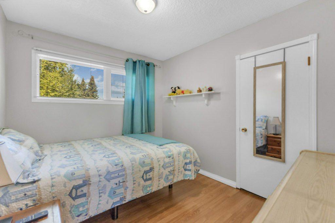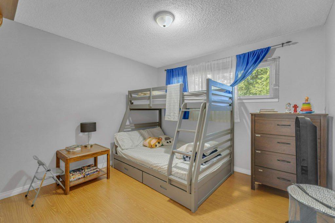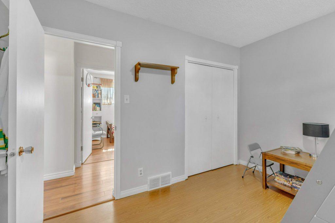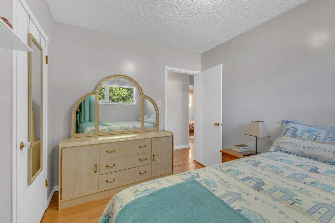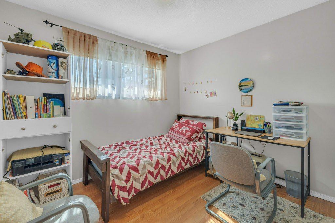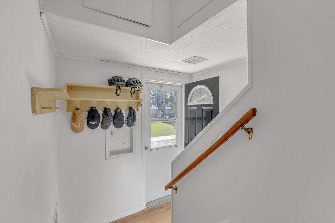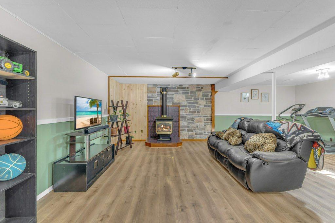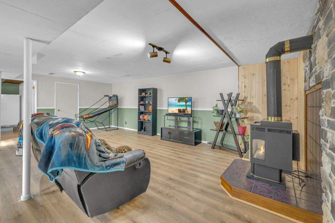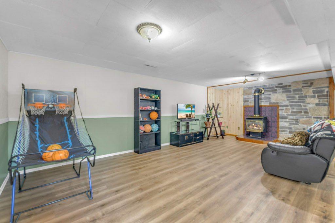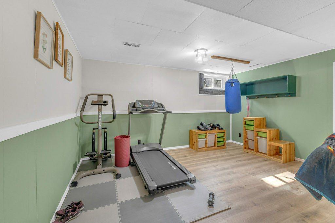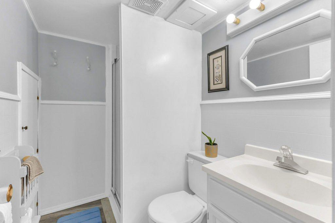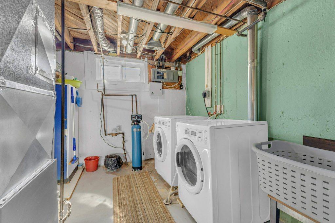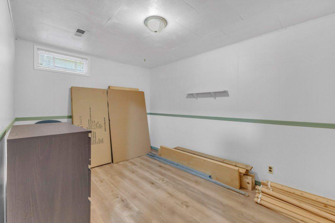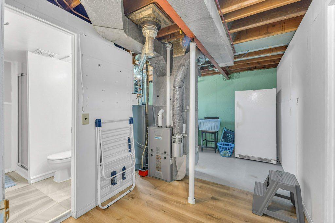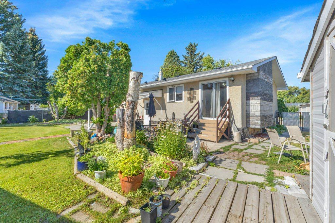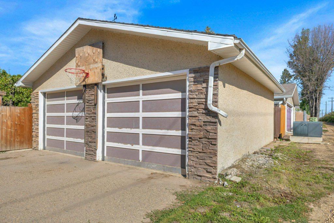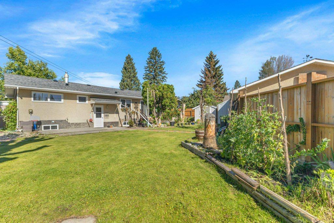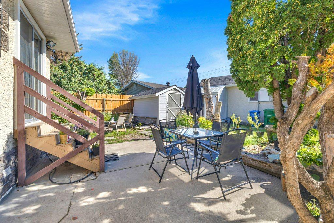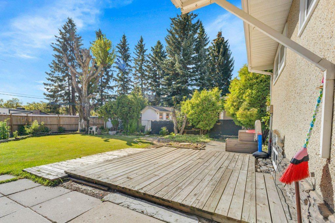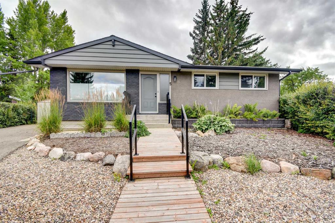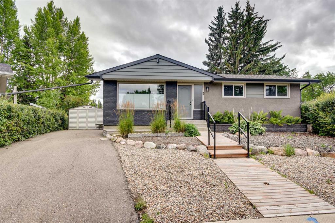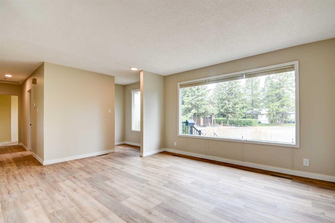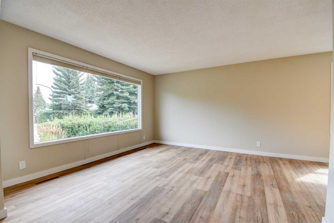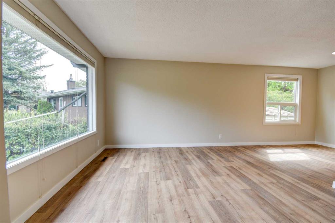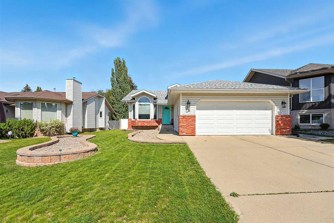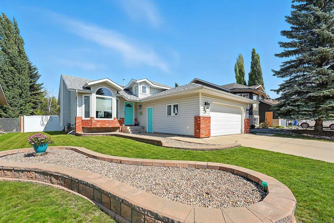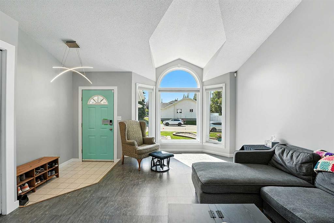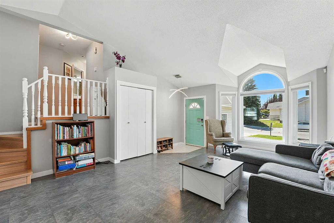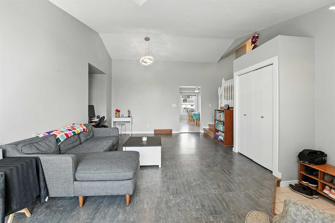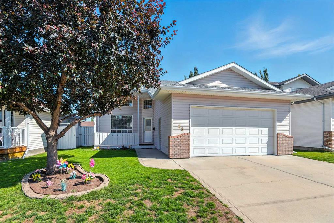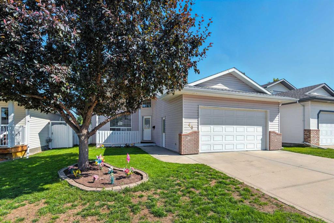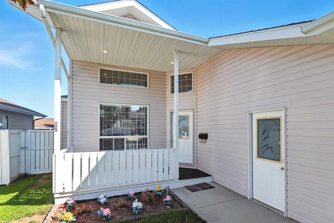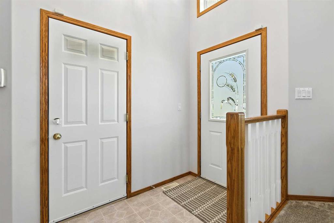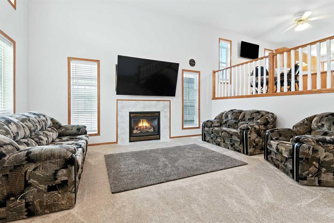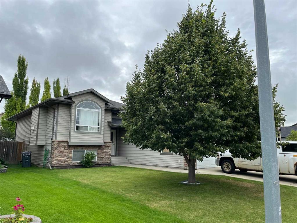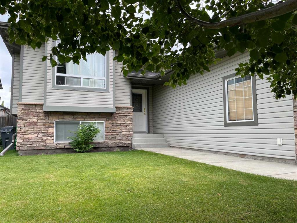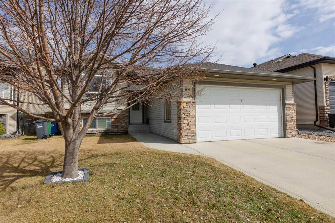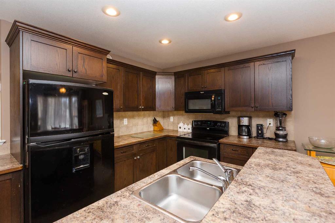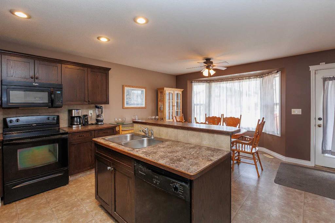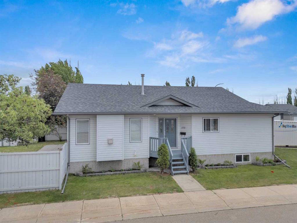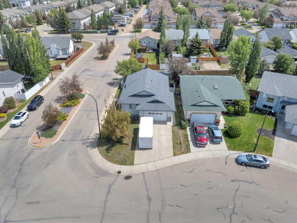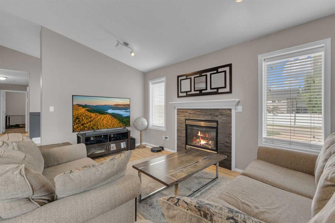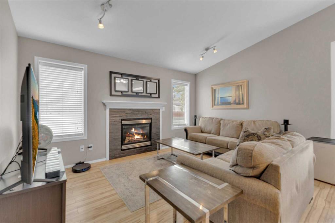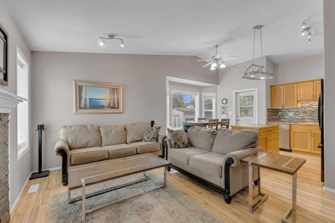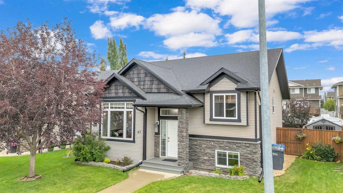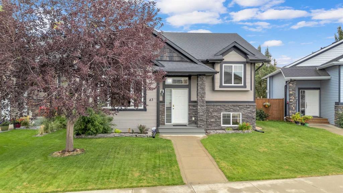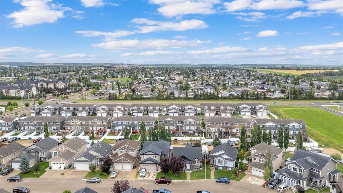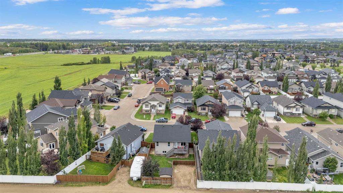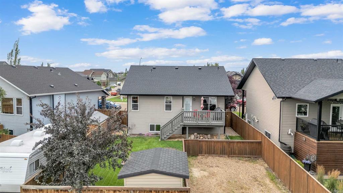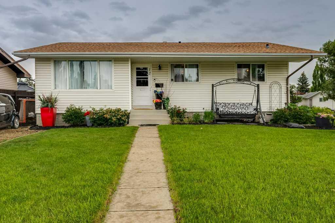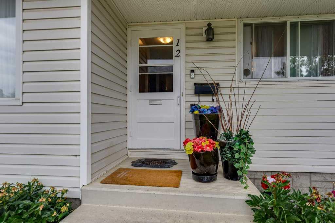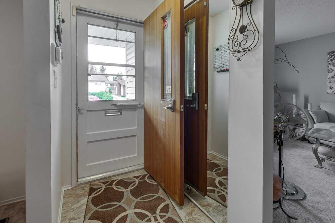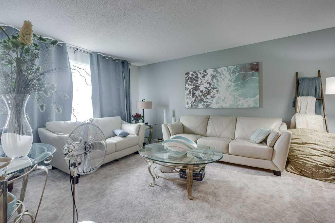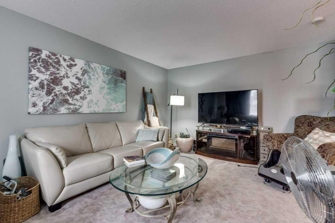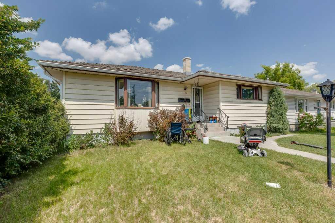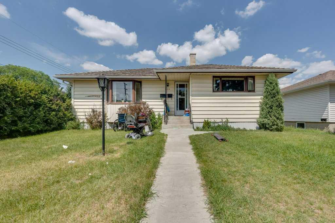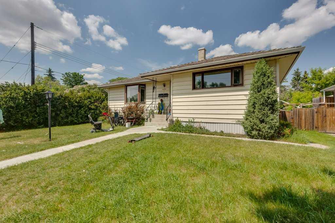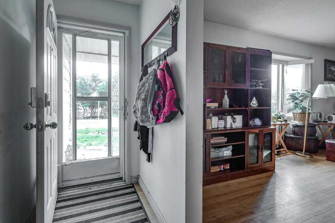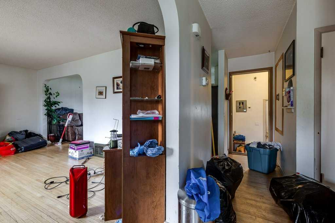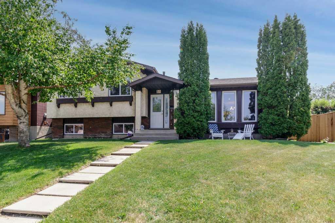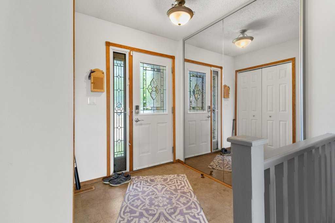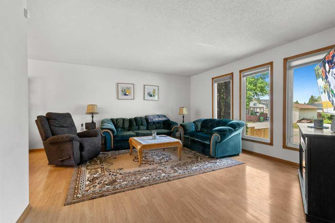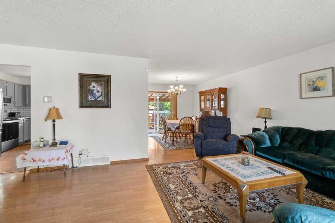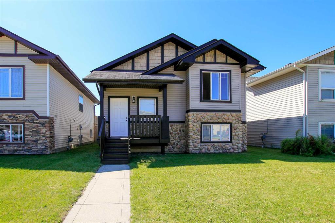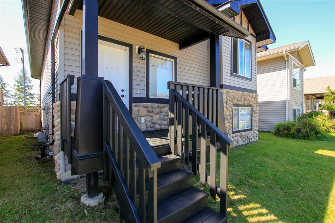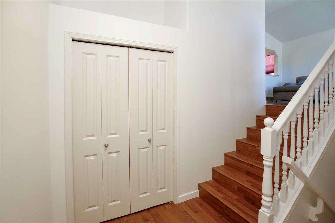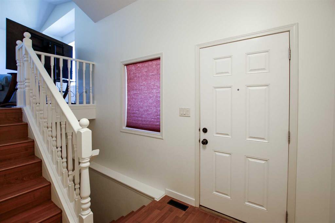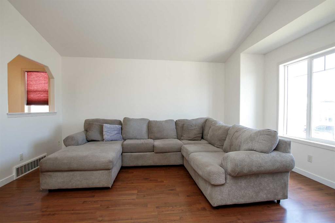54 Sherwood Crescent
Red Deer T4N 0A6
MLS® Number: A2250857
$ 399,900
4
BEDROOMS
2 + 0
BATHROOMS
1,053
SQUARE FEET
1964
YEAR BUILT
Welcome to 54 Sherwood Crescent Southside of Red Deer – a charming and functional bungalow nestled in a quiet neighbourhood close to schools, parks, and recreation. This well-maintained home offers 4 bedrooms and 2 bathrooms, making it ideal for families or those seeking extra space. The property features numerous updates, including newer windows, roof, furnace, hot water tank, and fresh paint in select areas on the main floor. The bright kitchen includes a window above the sink, while the spacious living area extends to a welcoming front porch and a good-sized deck overlooking the backyard. Enjoy the beautiful park-like setting in the rear yard, complete with an oversized double detached garage and plenty of space for RV parking. With its desirable location and thoughtful renovations, this bungalow combines comfort, functionality, and value in one attractive package.
| COMMUNITY | Sunnybrook |
| PROPERTY TYPE | Detached |
| BUILDING TYPE | House |
| STYLE | Bungalow |
| YEAR BUILT | 1964 |
| SQUARE FOOTAGE | 1,053 |
| BEDROOMS | 4 |
| BATHROOMS | 2.00 |
| BASEMENT | Finished, Full |
| AMENITIES | |
| APPLIANCES | Dishwasher, Dryer, Refrigerator, Stove(s), Washer |
| COOLING | None |
| FIREPLACE | Gas |
| FLOORING | Laminate, Linoleum |
| HEATING | Forced Air, Natural Gas |
| LAUNDRY | In Basement |
| LOT FEATURES | Few Trees, Garden, Treed |
| PARKING | Double Garage Detached |
| RESTRICTIONS | None Known |
| ROOF | Asphalt Shingle |
| TITLE | Fee Simple |
| BROKER | Century 21 Maximum |
| ROOMS | DIMENSIONS (m) | LEVEL |
|---|---|---|
| 3pc Bathroom | 7`2" x 5`1" | Basement |
| Bedroom | 8`10" x 12`8" | Basement |
| Game Room | 23`3" x 24`1" | Basement |
| Storage | 7`10" x 5`10" | Basement |
| Furnace/Utility Room | 14`6" x 15`1" | Basement |
| 4pc Bathroom | 10`0" x 4`11" | Main |
| Bedroom | 10`4" x 8`9" | Main |
| Bedroom | 8`10" x 10`0" | Main |
| Dining Room | 10`0" x 9`2" | Main |
| Kitchen | 10`0" x 10`2" | Main |
| Living Room | 15`4" x 17`2" | Main |
| Bedroom - Primary | 10`5" x 11`0" | Main |

