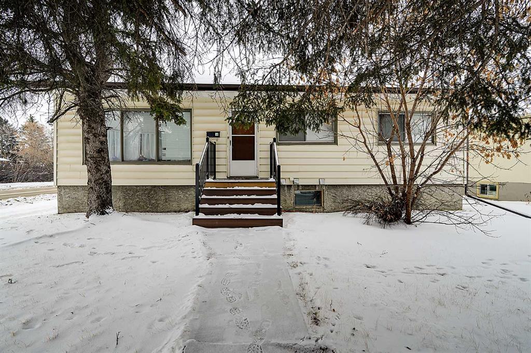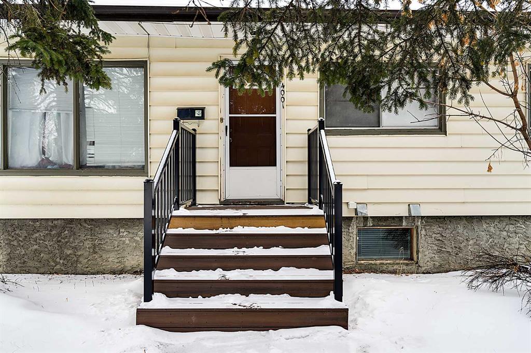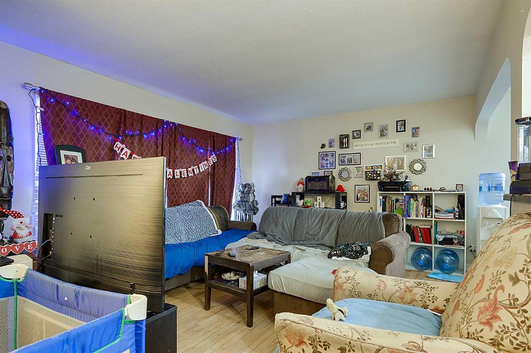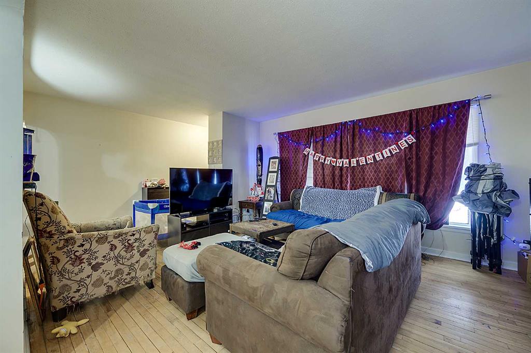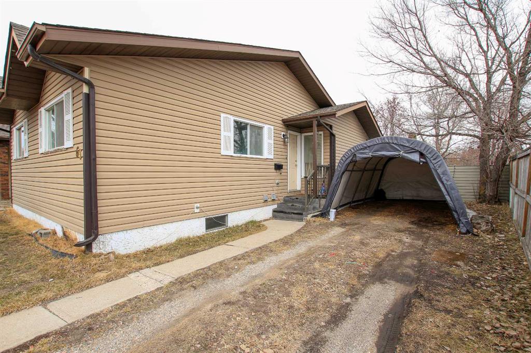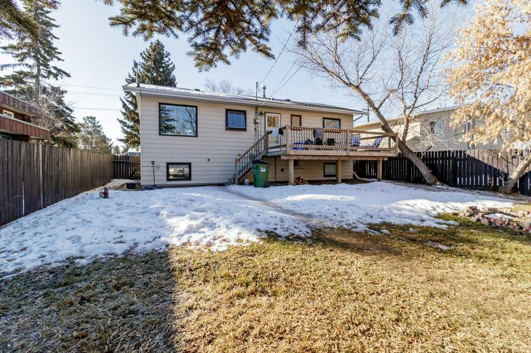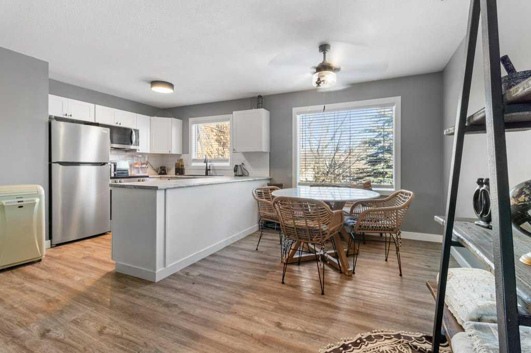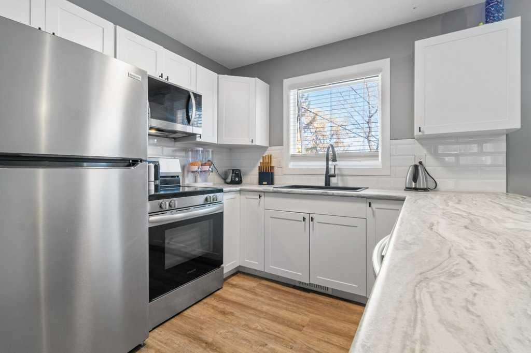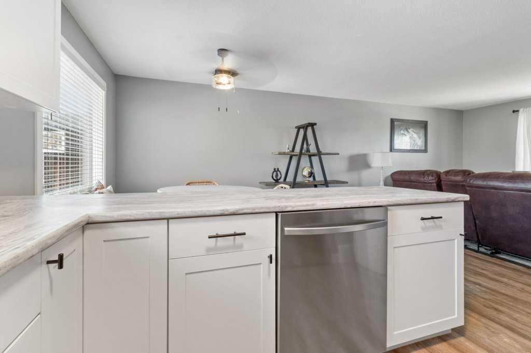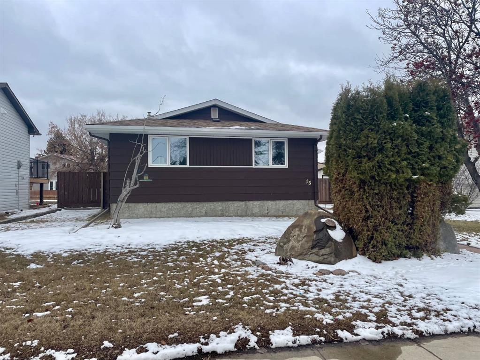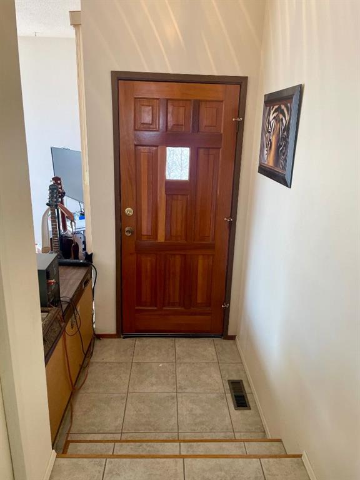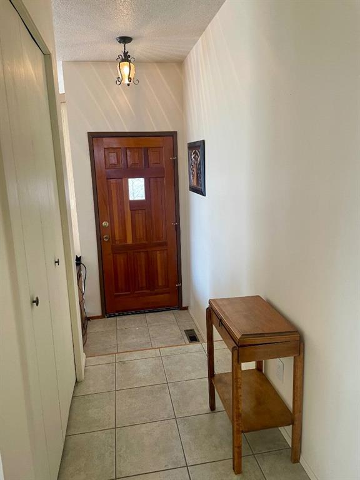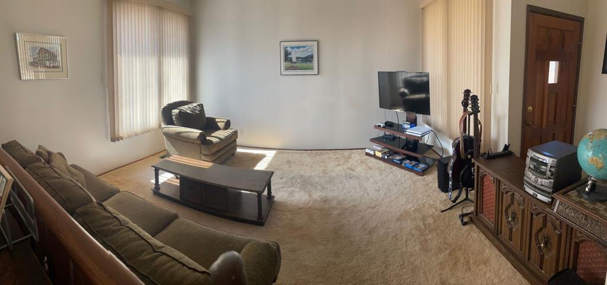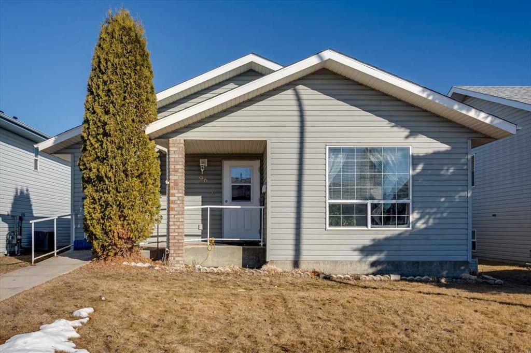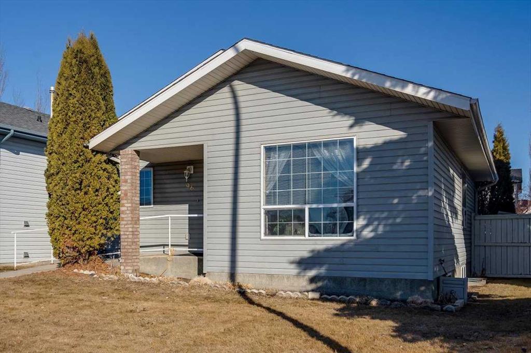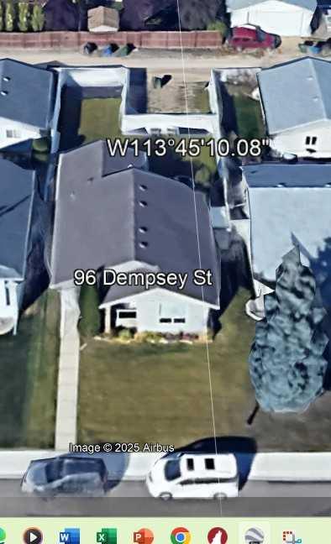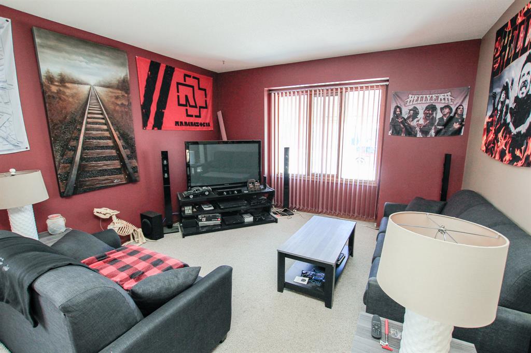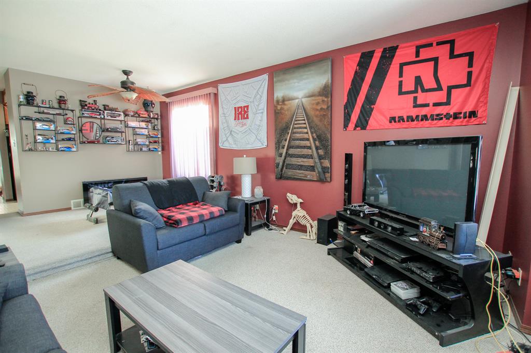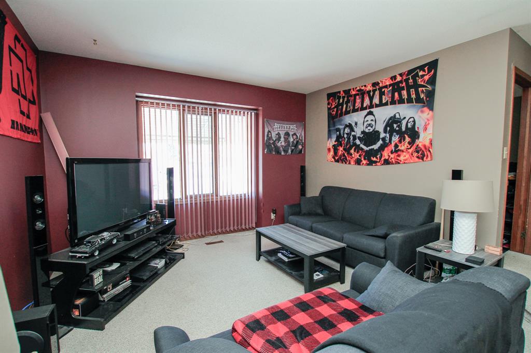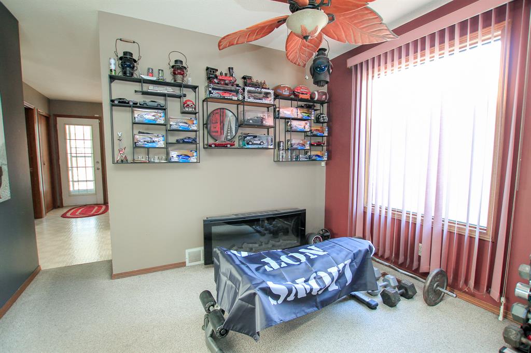5338 42A Avenue
Red Deer T4N 3A7
MLS® Number: A2207357
$ 324,900
3
BEDROOMS
1 + 0
BATHROOMS
1950
YEAR BUILT
Nestled in the charming and sought-after neighborhood of Woodlea, this nicely updated bungalow sits on a spacious, mature lot. The main floor features timeless hardwood and tile flooring throughout, creating a warm and inviting atmosphere. With two generously sized bedrooms, a bright and airy living room highlighted by large windows that flood the space with natural light, and a well-appointed kitchen with a spacious dining area, this home is both functional and stylish. A full 4-piece bathroom completes the main level. The basement is a blank canvas awaiting your personal touch, with some defined rooms already in place, as well as a designated laundry area. Step outside to the west-facing backyard, where you'll find a fully fenced and landscaped space perfect for soaking up the sun. Enjoy summer evenings on the expansive two-tiered deck, perfect for entertaining. A double garage adds convenience and additional storage. Don't miss the opportunity to make this delightful home your own!
| COMMUNITY | Woodlea |
| PROPERTY TYPE | Detached |
| BUILDING TYPE | House |
| STYLE | Bungalow |
| YEAR BUILT | 1950 |
| SQUARE FOOTAGE | 1,021 |
| BEDROOMS | 3 |
| BATHROOMS | 1.00 |
| BASEMENT | Full, Partially Finished |
| AMENITIES | |
| APPLIANCES | Dishwasher, Dryer, Electric Stove, Microwave, Range Hood, Refrigerator, Washer |
| COOLING | None |
| FIREPLACE | N/A |
| FLOORING | Ceramic Tile, Concrete, Hardwood |
| HEATING | Forced Air |
| LAUNDRY | In Basement |
| LOT FEATURES | Back Lane, Back Yard, City Lot, Front Yard, Rectangular Lot |
| PARKING | Double Garage Detached |
| RESTRICTIONS | None Known |
| ROOF | Asphalt |
| TITLE | Fee Simple |
| BROKER | Royal Lepage Network Realty Corp. |
| ROOMS | DIMENSIONS (m) | LEVEL |
|---|---|---|
| Family Room | 32`5" x 13`10" | Basement |
| Bedroom | 14`3" x 11`0" | Basement |
| Furnace/Utility Room | 14`11" x 11`4" | Basement |
| Living Room | 17`7" x 12`0" | Main |
| Kitchen | 12`10" x 10`11" | Main |
| Dining Room | 14`0" x 9`3" | Main |
| Bedroom - Primary | 11`1" x 11`8" | Main |
| Bedroom | 11`1" x 11`0" | Main |
| 4pc Bathroom | 4`11" x 7`5" | Main |































