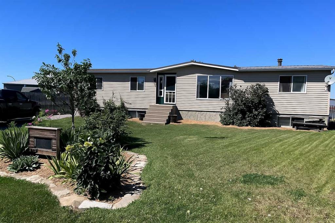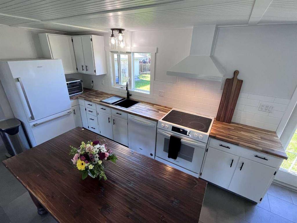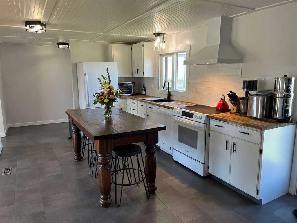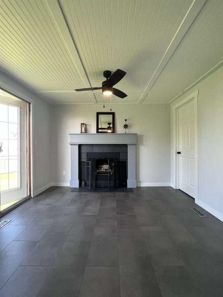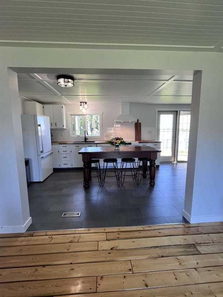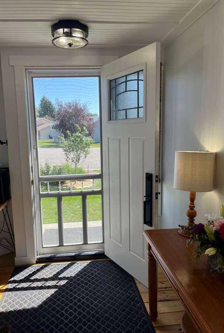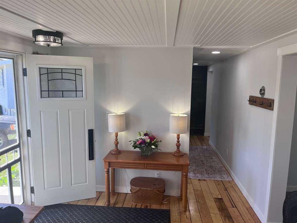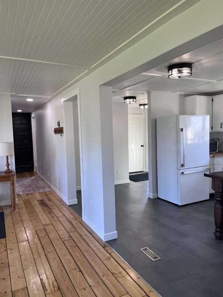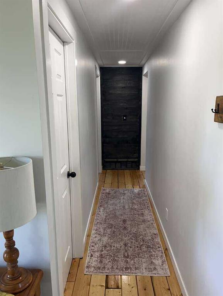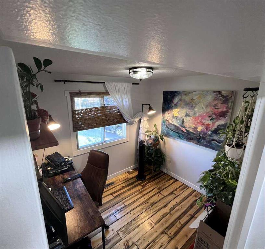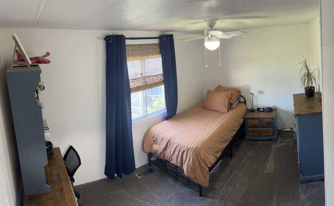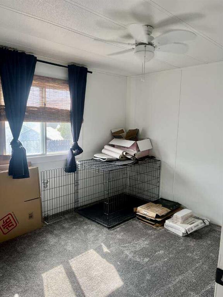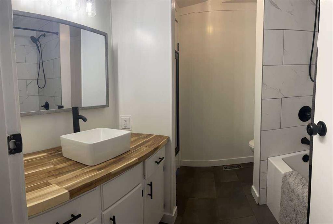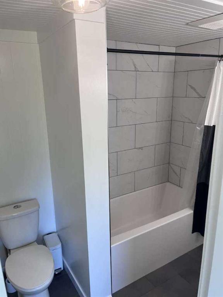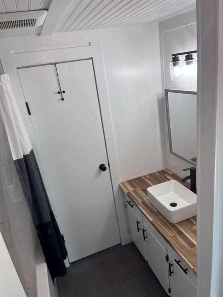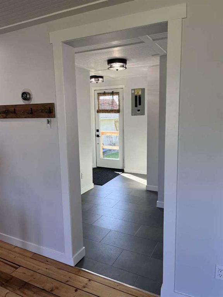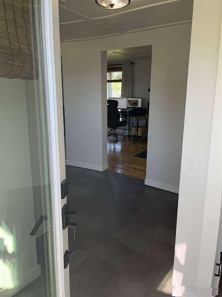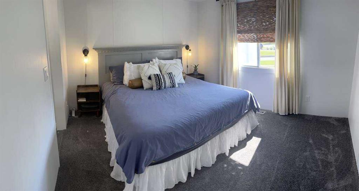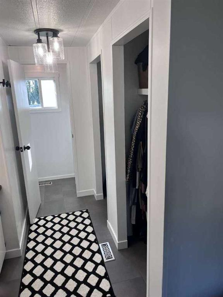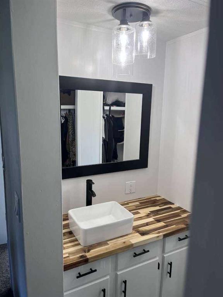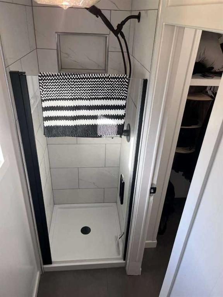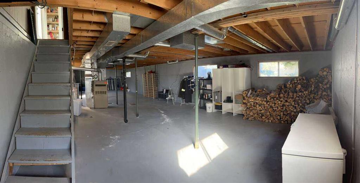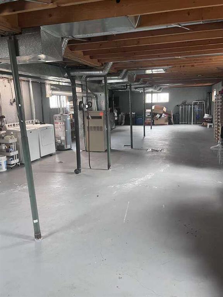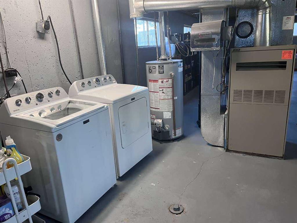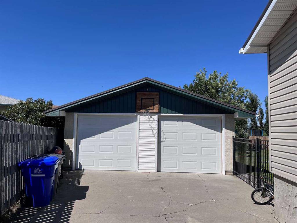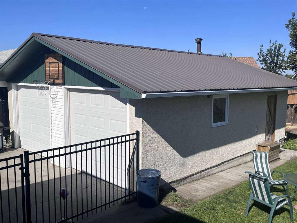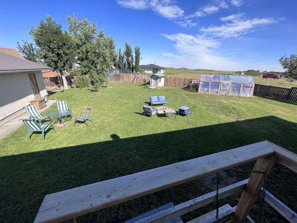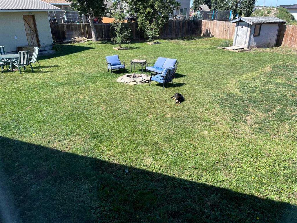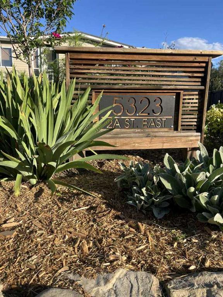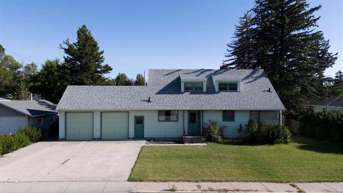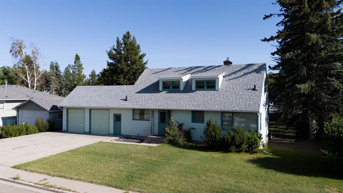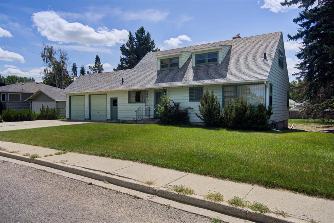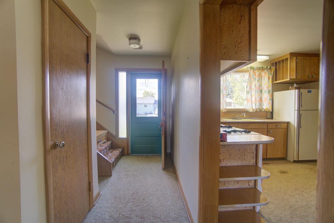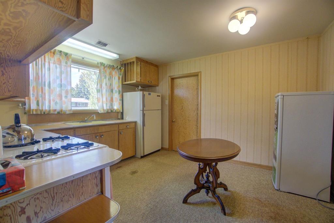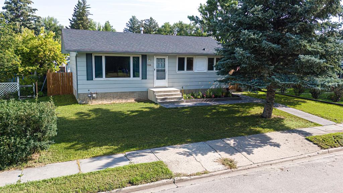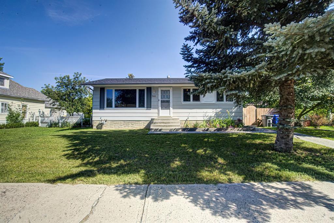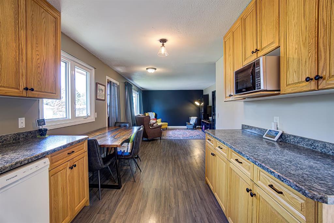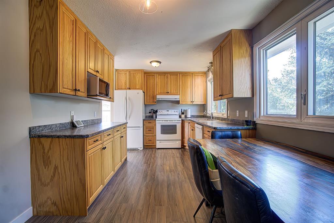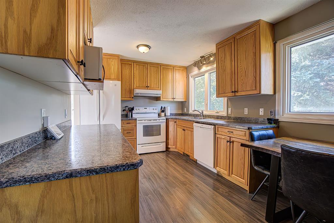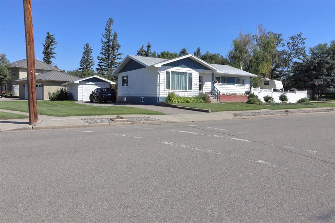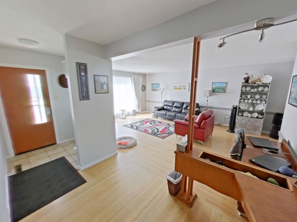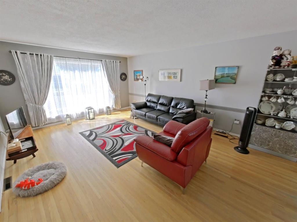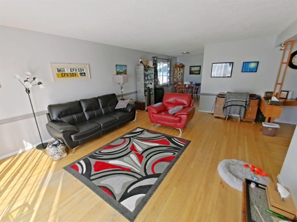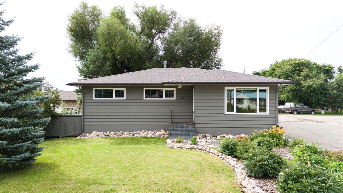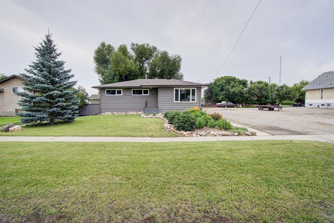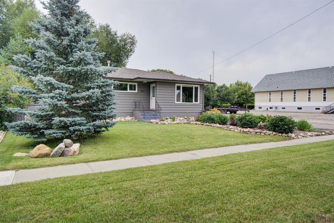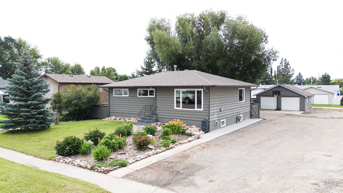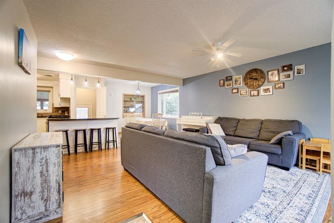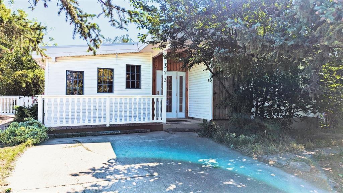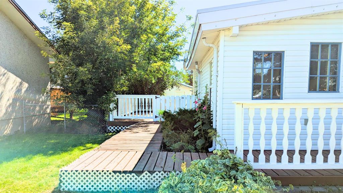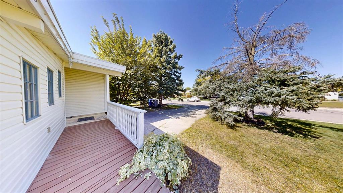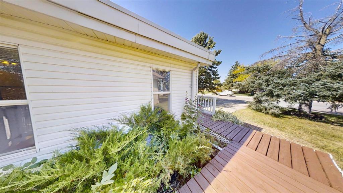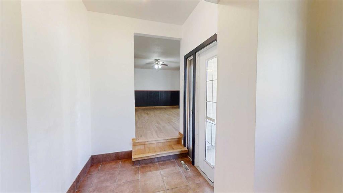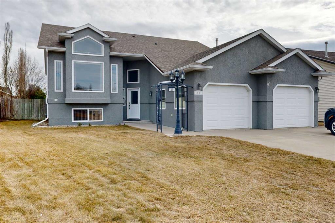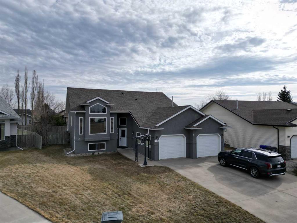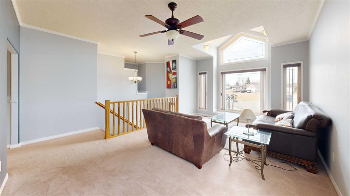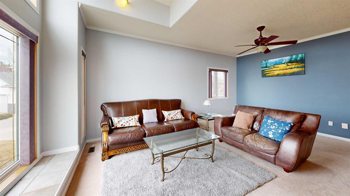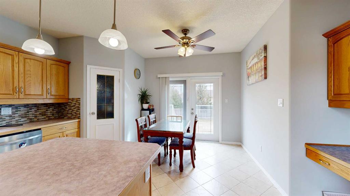$ 424,900
3
BEDROOMS
2 + 0
BATHROOMS
1,329
SQUARE FEET
1977
YEAR BUILT
For more information, please click the "More Information" button. Space, comfort, and room to play. Just steps from Patterson Park, this beautifully maintained 3+ bedroom, 2-bath Claresholm property sits on an oversized fenced lot and offers 1,329 sq. ft. on the main floor plus a full undeveloped basement—providing endless room to live, play, and grow. The bright open-concept kitchen, dining, and living space, anchored by a cozy wood-burning fireplace, sets the stage for family gatherings and entertaining friends. The spacious primary suite includes an ensuite with generous closet space and a new tiled shower with glass door, while two additional large bedrooms and a versatile den (or fourth bedroom) offer flexibility for every stage of family life. Recent updates include fresh carpet and durable rigid core vinyl tile that complement the timeless wood floors. Outside, enjoy a 24x30 detached double garage, large paved driveway perfect for vehicles or kids’ chalk art, and a massive fenced backyard ideal for summer play and barbecues. Low-maintenance metal roofs and a quiet street location complete the package, creating a move-in ready property designed for families to settle in and stay.
| COMMUNITY | |
| PROPERTY TYPE | Detached |
| BUILDING TYPE | House |
| STYLE | Bungalow |
| YEAR BUILT | 1977 |
| SQUARE FOOTAGE | 1,329 |
| BEDROOMS | 3 |
| BATHROOMS | 2.00 |
| BASEMENT | Full, Unfinished |
| AMENITIES | |
| APPLIANCES | Dishwasher, Electric Stove, ENERGY STAR Qualified Appliances, Range Hood, Refrigerator, Washer/Dryer |
| COOLING | None |
| FIREPLACE | Wood Burning |
| FLOORING | Carpet, Vinyl, Wood |
| HEATING | Fireplace(s), Forced Air, Natural Gas |
| LAUNDRY | In Basement, Laundry Room |
| LOT FEATURES | Back Yard, Irregular Lot, Lawn, Pie Shaped Lot |
| PARKING | Double Garage Detached |
| RESTRICTIONS | None Known |
| ROOF | Metal |
| TITLE | Fee Simple |
| BROKER | Easy List Realty |
| ROOMS | DIMENSIONS (m) | LEVEL |
|---|---|---|
| Kitchen | 11`7" x 10`10" | Main |
| Living Room | 19`11" x 10`10" | Main |
| Dining Room | 10`7" x 10`10" | Main |
| Bedroom - Primary | 12`2" x 10`10" | Main |
| Bedroom | 12`10" x 7`7" | Main |
| Bedroom | 10`10" x 8`10" | Main |
| Den | 10`10" x 8`10" | Main |
| 4pc Bathroom | 0`0" x 0`0" | Main |
| 3pc Ensuite bath | 0`0" x 0`0" | Main |

