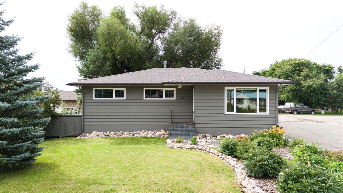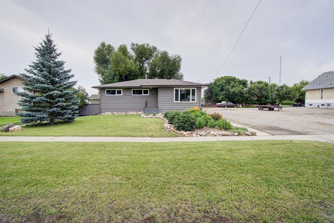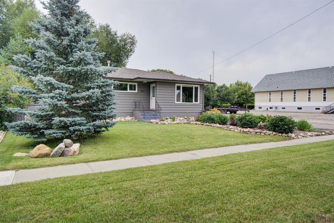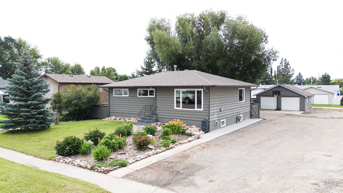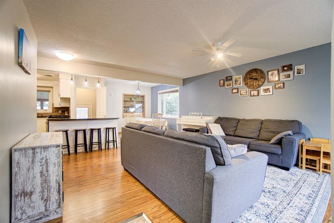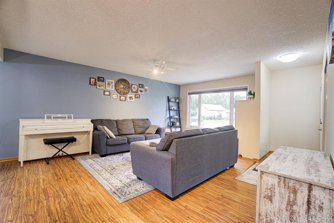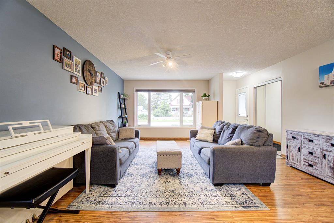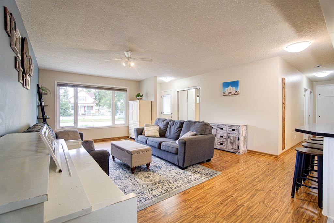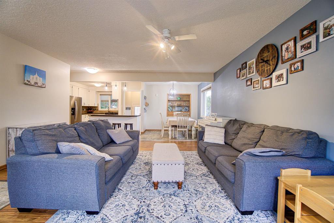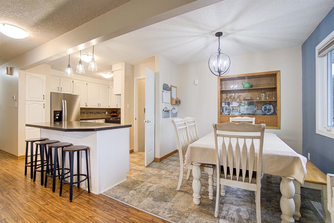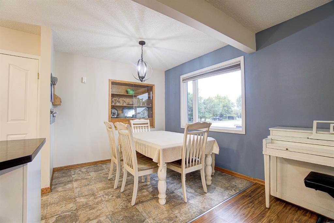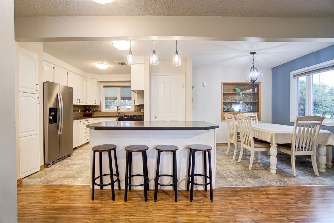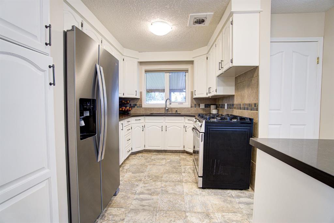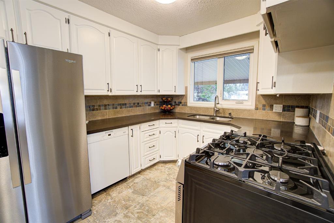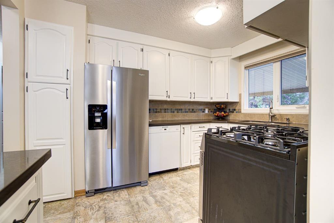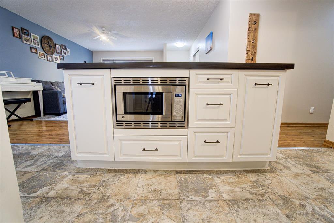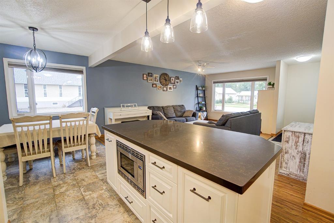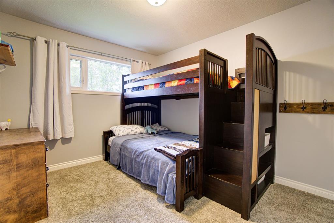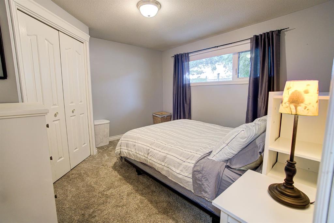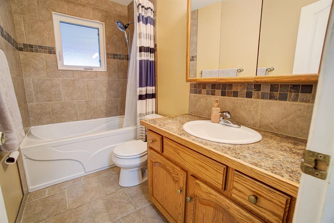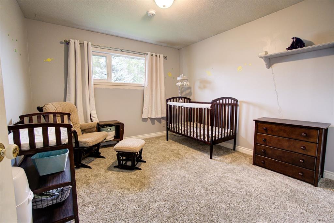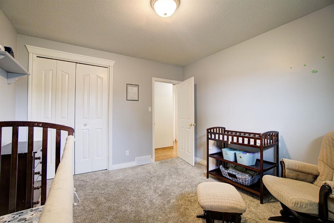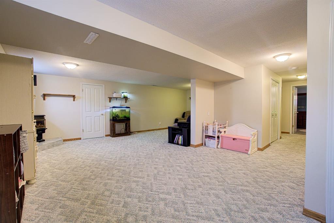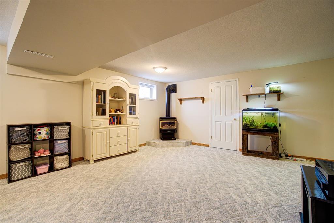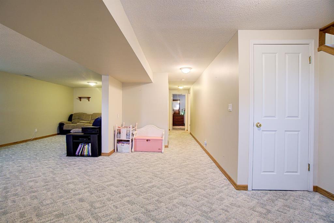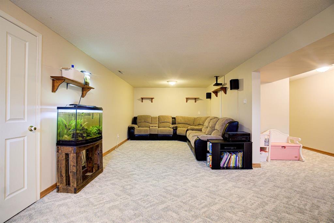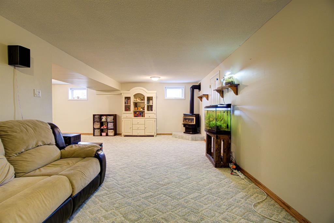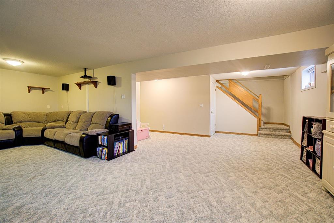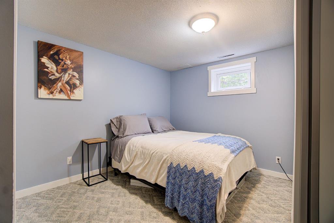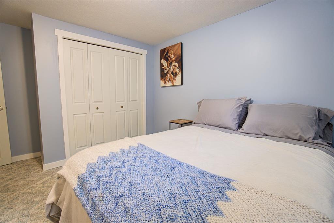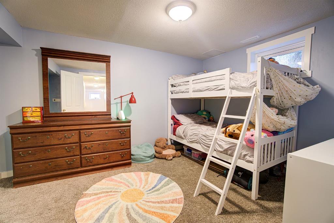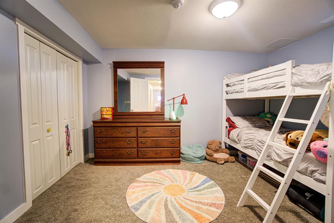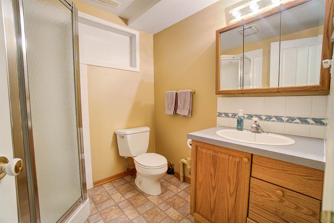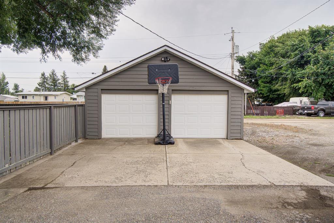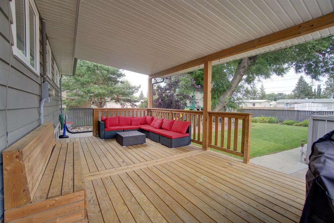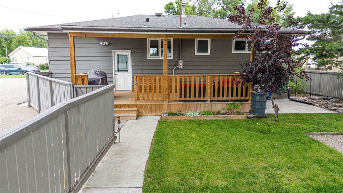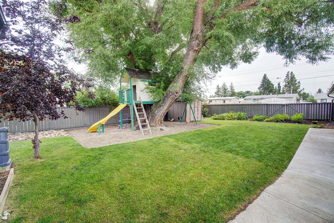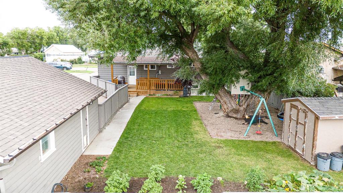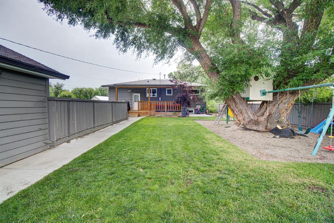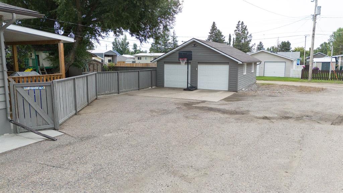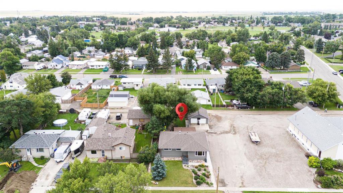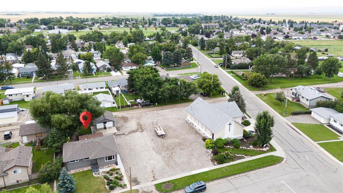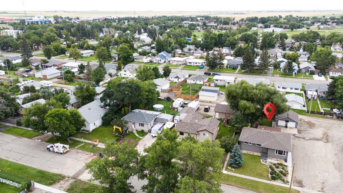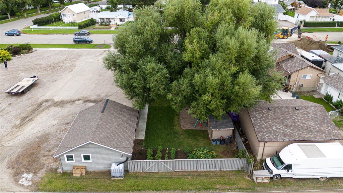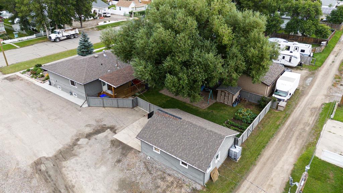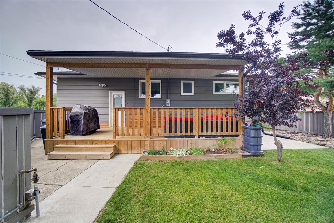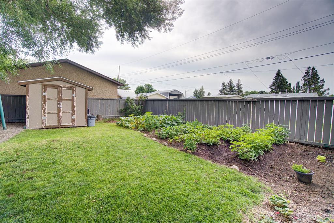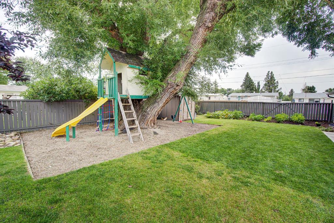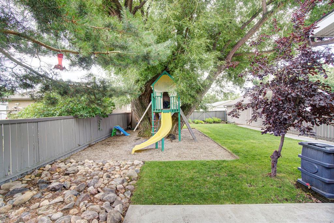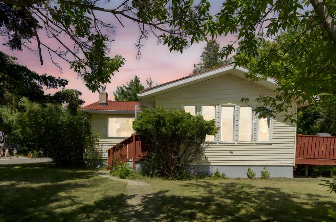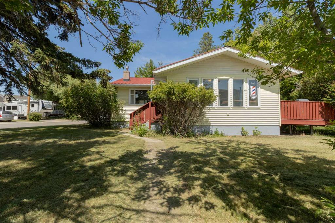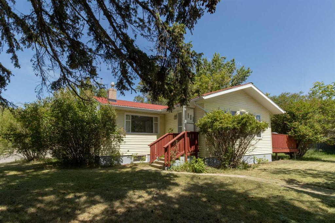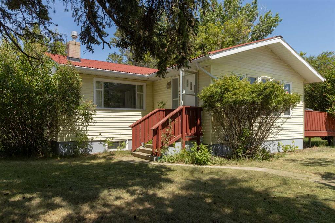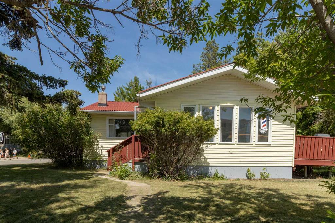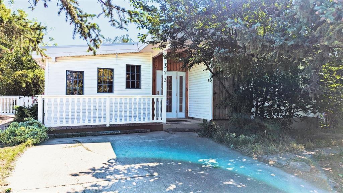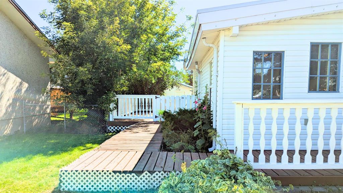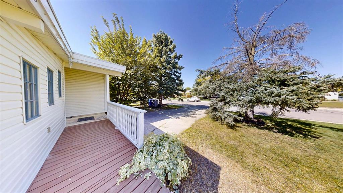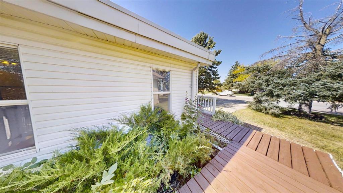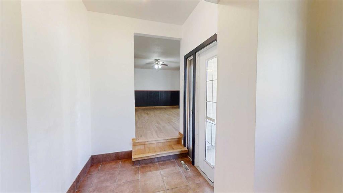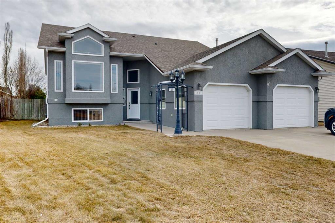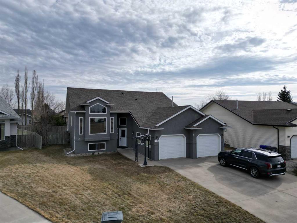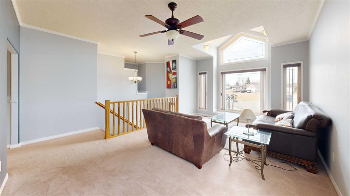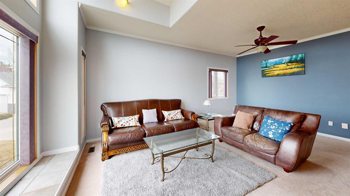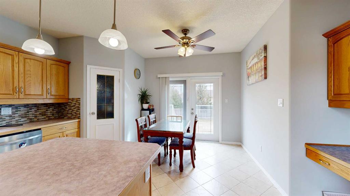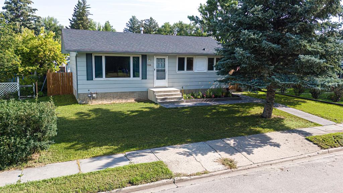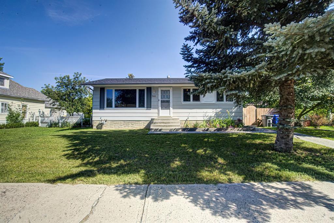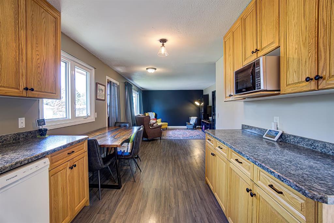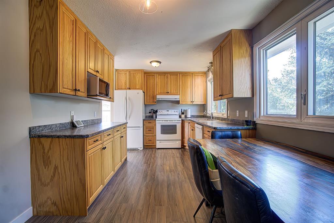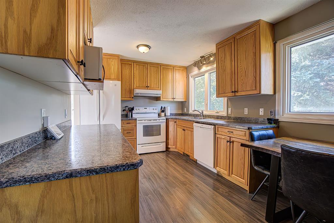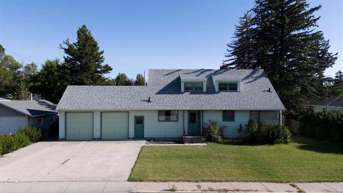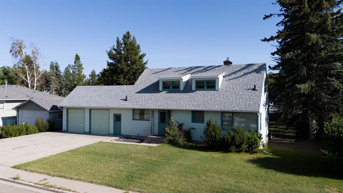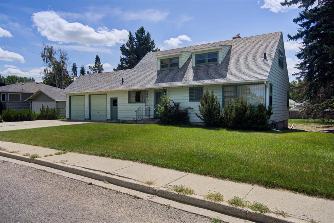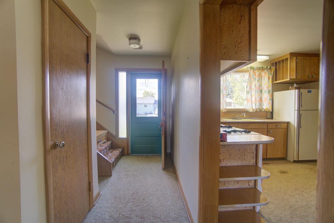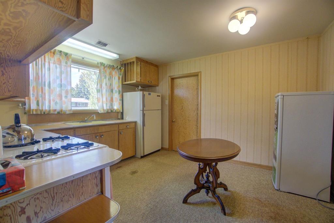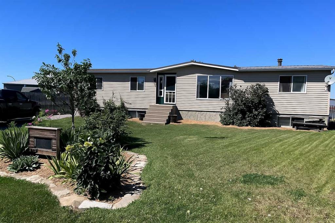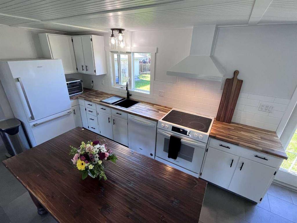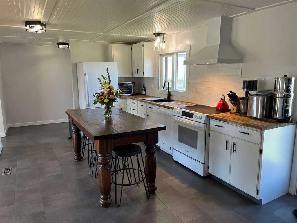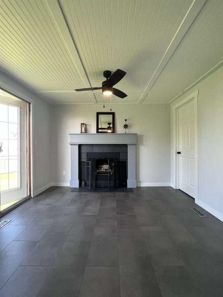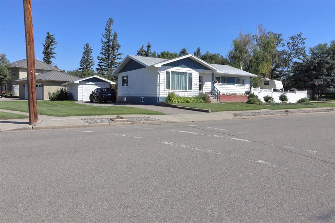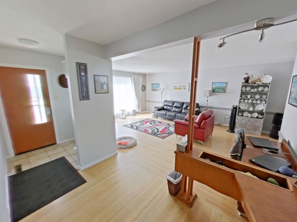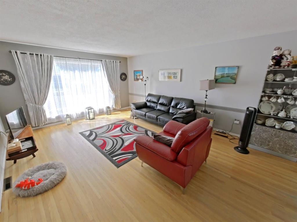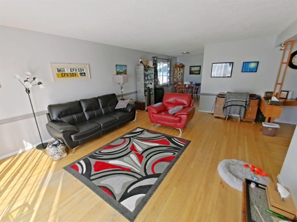$ 419,900
5
BEDROOMS
2 + 0
BATHROOMS
1,184
SQUARE FEET
1965
YEAR BUILT
Pride of ownership shines in this beautifully maintained 3+2 bedroom bungalow that is truly move-in ready. With numerous updates throughout—including windows, flooring, a covered deck, and more—this home offers comfort and peace of mind the moment you walk in the door. The main floor features an open concept with a spacious living room with a large picture window, a welcoming dining area complete with a built-in china cupboard, and a bright kitchen with views of the backyard, a gas range, ample counter space, and a functional eat up island. Three bedrooms on the main level include a generous primary with oversized closet, all complemented by an updated 4-piece bathroom. Downstairs, the fully developed basement offers even more space to enjoy with a large family room, a recreation room with cozy fireplace, two oversized bedrooms, plenty of storage, and a 3-piece bath. The outdoor space is equally impressive. The manicured yard boasts rock accents in the front, and in the back you’ll find an oversized covered deck, mature trees, a treehouse, firepit area, and even a garden plot. A double detached heated garage, RV parking, and back/side alley access complete the package. Set on a mature street within walking distance to shopping, parks, and walking paths, this home is the perfect blend of comfort, updates, and location. Come discover it for yourself today!
| COMMUNITY | |
| PROPERTY TYPE | Detached |
| BUILDING TYPE | House |
| STYLE | Bungalow |
| YEAR BUILT | 1965 |
| SQUARE FOOTAGE | 1,184 |
| BEDROOMS | 5 |
| BATHROOMS | 2.00 |
| BASEMENT | Finished, Full |
| AMENITIES | |
| APPLIANCES | Dishwasher, Dryer, Garage Control(s), Gas Stove, Refrigerator, Washer |
| COOLING | None |
| FIREPLACE | Gas |
| FLOORING | Carpet, Laminate, Linoleum |
| HEATING | Forced Air, Natural Gas |
| LAUNDRY | In Basement |
| LOT FEATURES | Back Lane, Level, Standard Shaped Lot |
| PARKING | Double Garage Detached |
| RESTRICTIONS | None Known |
| ROOF | Asphalt Shingle |
| TITLE | Fee Simple |
| BROKER | Century 21 Foothills Real Estate |
| ROOMS | DIMENSIONS (m) | LEVEL |
|---|---|---|
| Family Room | 10`10" x 12`5" | Basement |
| Game Room | 12`9" x 19`4" | Basement |
| Bedroom | 10`4" x 10`10" | Basement |
| Bedroom | 9`6" x 12`10" | Basement |
| Storage | 3`10" x 14`6" | Basement |
| Furnace/Utility Room | 4`4" x 13`6" | Basement |
| Laundry | 6`9" x 12`6" | Basement |
| 3pc Bathroom | Lower | |
| 4pc Bathroom | Main | |
| Living Room | 11`5" x 18`11" | Main |
| Dining Room | 8`1" x 9`0" | Main |
| Kitchen | 8`6" x 12`0" | Main |
| Bedroom - Primary | 12`0" x 12`0" | Main |
| Bedroom | 11`0" x 11`5" | Main |
| Bedroom | 9`9" x 11`5" | Main |

