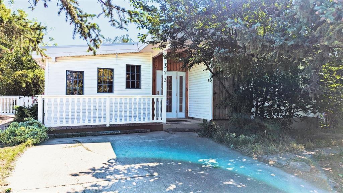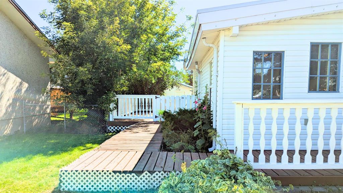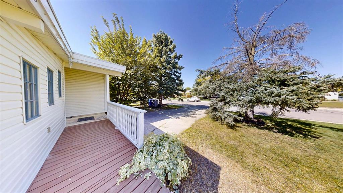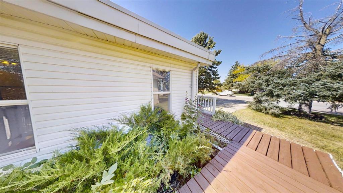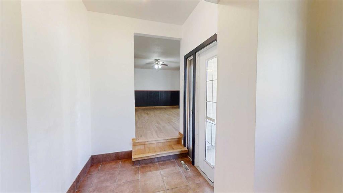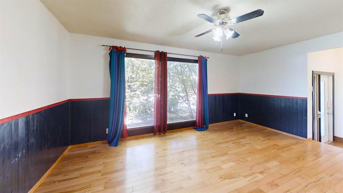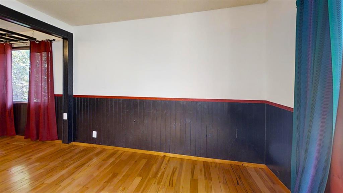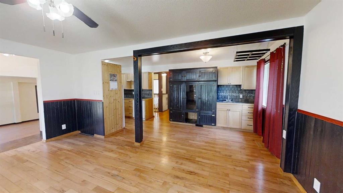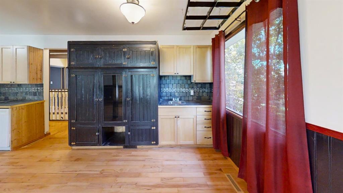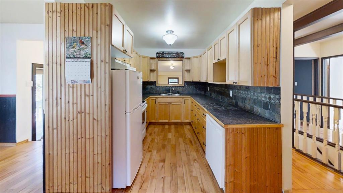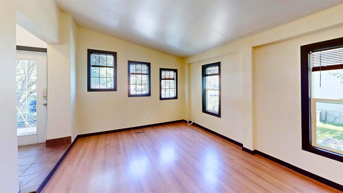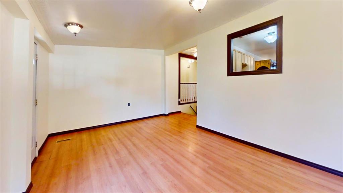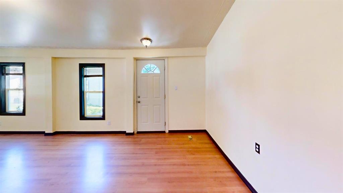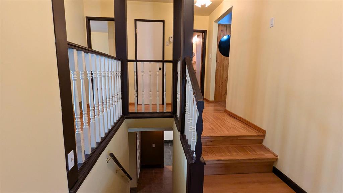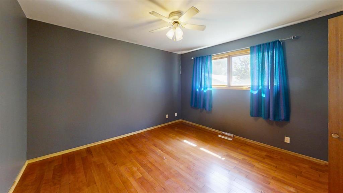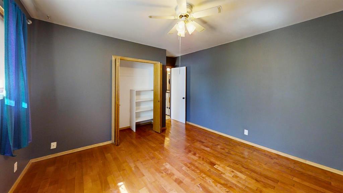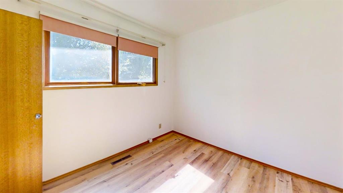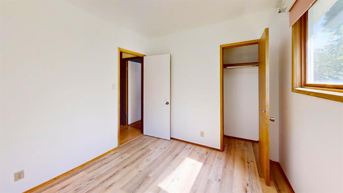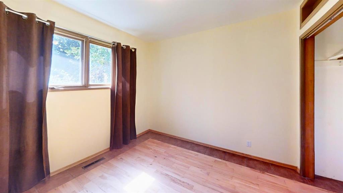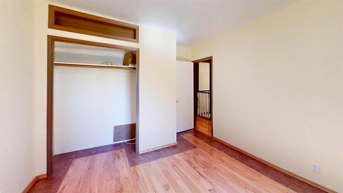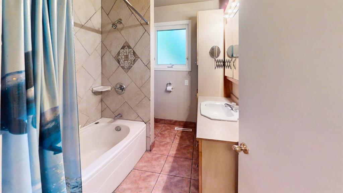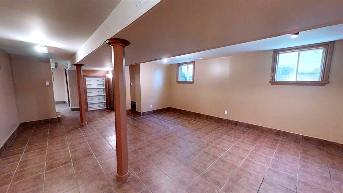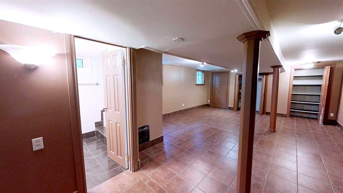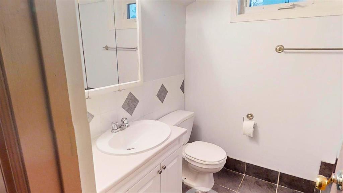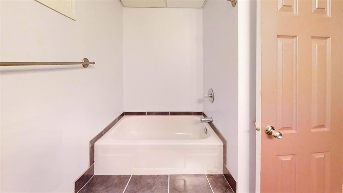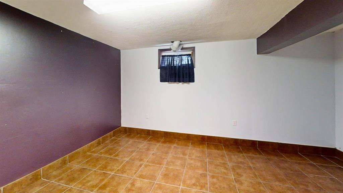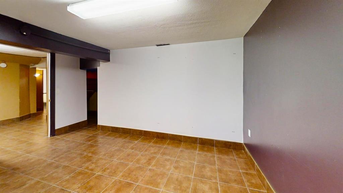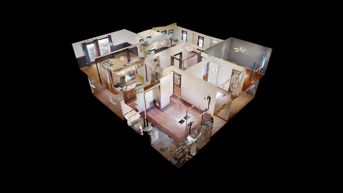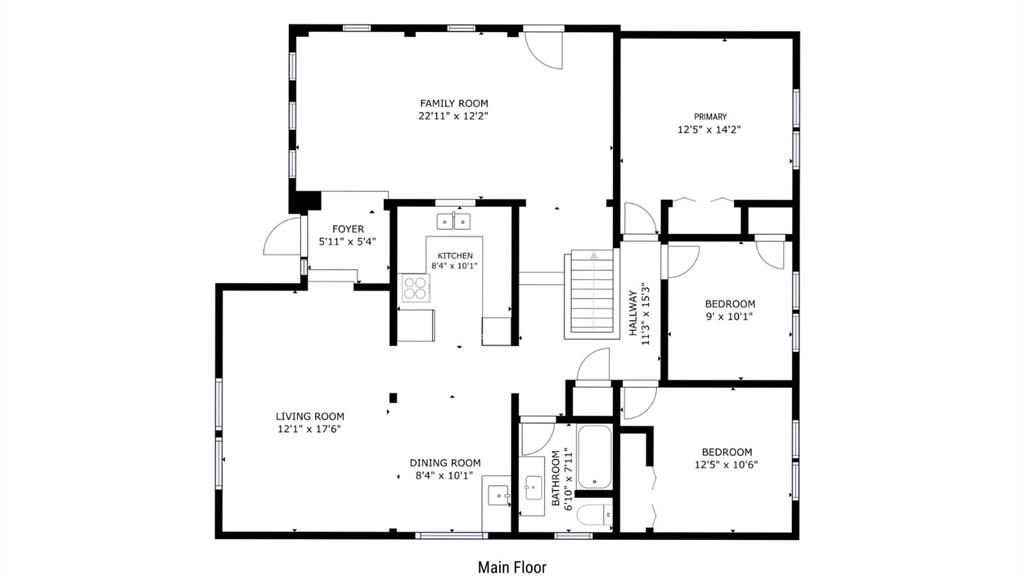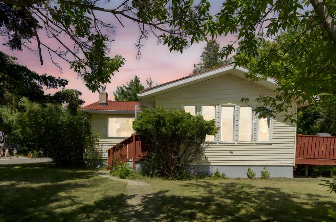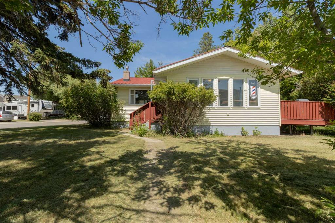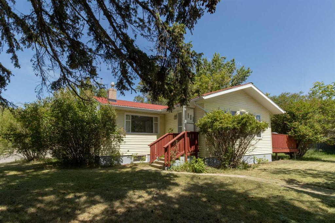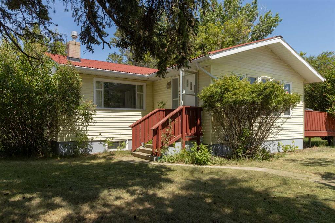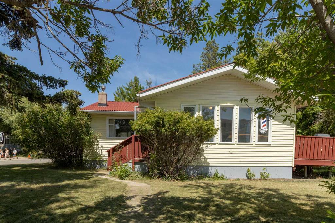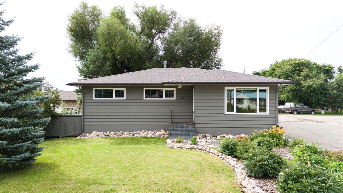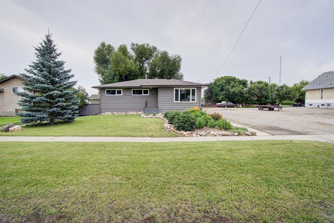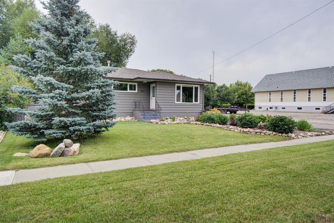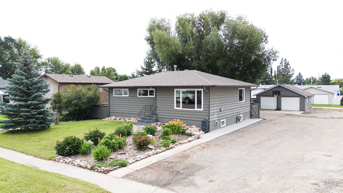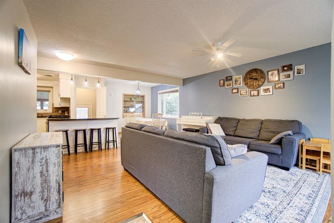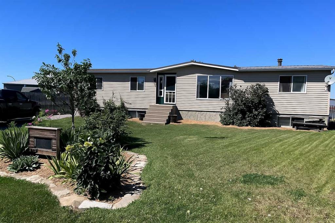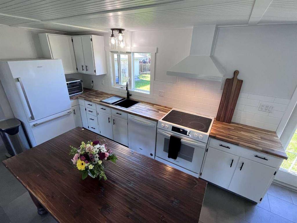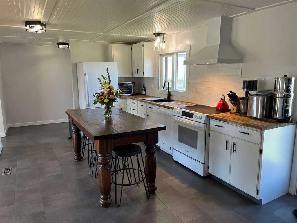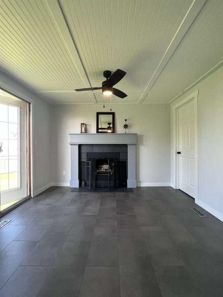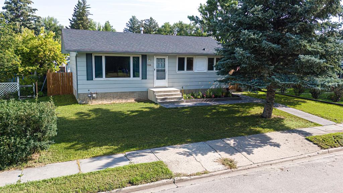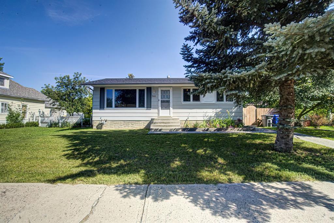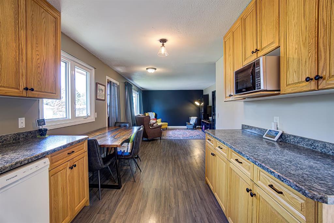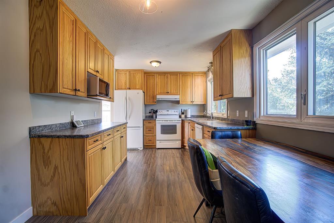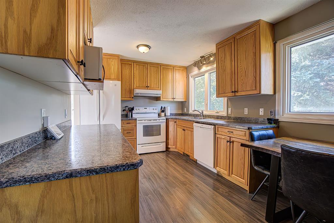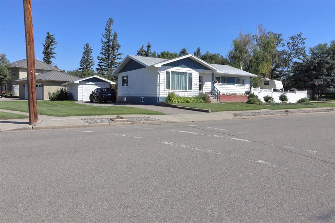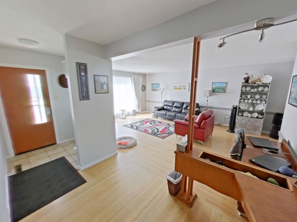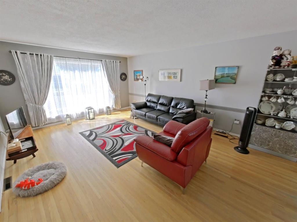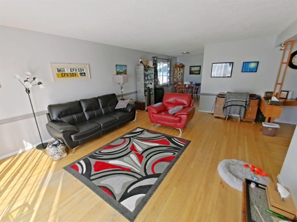$ 359,000
3
BEDROOMS
2 + 0
BATHROOMS
1,456
SQUARE FEET
1968
YEAR BUILT
Welcome to this solid family home, ready for a new family to make it their own! Conveniently located near schools, this property offers both comfort and functionality. The efficient galley kitchen overlooks the cozy family room and connects to a dining area complete with a handy coffee nook. Sunlight fills the spacious living room, where beautiful hardwood floors flow seamlessly through the kitchen, dining, and hallway. The main floor also features three bedrooms and a full four-piece bathroom. Perfect for gatherings, the large family room on the main level provides plenty of space for entertaining or a spot for the kids to stretch out. Downstairs, you’ll find a generous rec room, a three-piece bathroom, laundry/utility area, a bonus craft room, ample storage, and a cold room. Outside, the mature yard offers shade, shelter, and alley access to the single garage. The east-facing deck includes a fenced dog run—ideal for pet owners. Quick possession is available, so don’t wait—call today to book your showing!
| COMMUNITY | |
| PROPERTY TYPE | Detached |
| BUILDING TYPE | House |
| STYLE | Bungalow |
| YEAR BUILT | 1968 |
| SQUARE FOOTAGE | 1,456 |
| BEDROOMS | 3 |
| BATHROOMS | 2.00 |
| BASEMENT | Finished, Full |
| AMENITIES | |
| APPLIANCES | Dryer, Electric Stove, Garage Control(s), Range Hood, Refrigerator, Washer, Window Coverings |
| COOLING | None |
| FIREPLACE | N/A |
| FLOORING | Ceramic Tile, Hardwood, Laminate |
| HEATING | Forced Air, Natural Gas |
| LAUNDRY | In Basement |
| LOT FEATURES | Back Lane, Dog Run Fenced In, Fruit Trees/Shrub(s), Rectangular Lot |
| PARKING | Off Street, Single Garage Detached |
| RESTRICTIONS | None Known |
| ROOF | Rolled/Hot Mop |
| TITLE | Fee Simple |
| BROKER | MaxWell Capital Realty |
| ROOMS | DIMENSIONS (m) | LEVEL |
|---|---|---|
| Game Room | 21`7" x 16`4" | Basement |
| Bonus Room | 11`1" x 14`6" | Basement |
| 3pc Bathroom | 7`10" x 6`3" | Basement |
| Flex Space | 11`10" x 7`10" | Basement |
| Laundry | 12`2" x 11`2" | Basement |
| Storage | 11`10" x 6`0" | Basement |
| Cold Room/Cellar | 6`0" x 5`2" | Basement |
| Living Room | 11`11" x 17`6" | Main |
| Kitchen With Eating Area | 23`6" x 8`2" | Main |
| Family Room | 22`10" x 12`1" | Main |
| 4pc Bathroom | 8`1" x 6`10" | Main |
| Entrance | 5`11" x 5`7" | Main |
| Hall | 15`0" x 10`3" | Main |
| Bedroom - Primary | 12`5" x 14`2" | Main |
| Bedroom | 9`0" x 10`1" | Main |
| Bedroom | 12`5" x 10`6" | Main |

