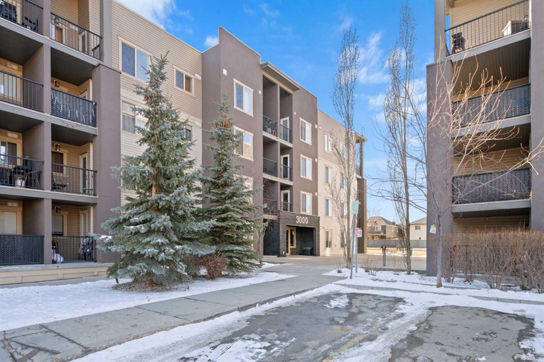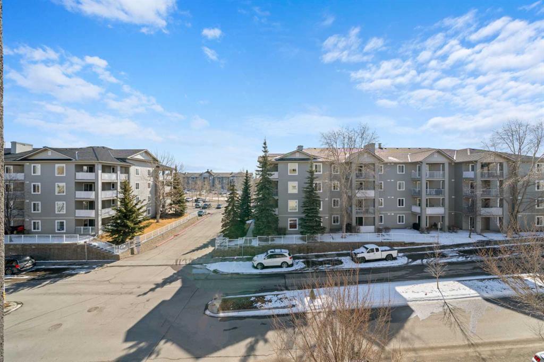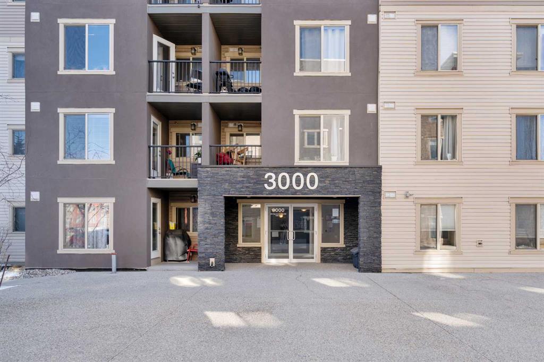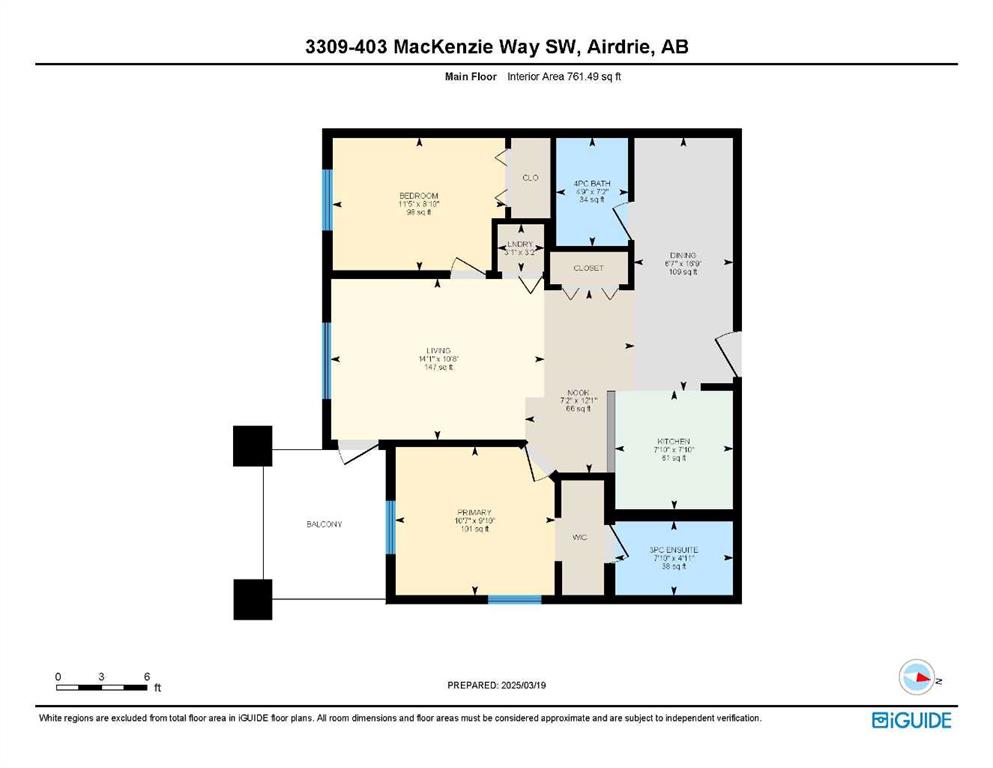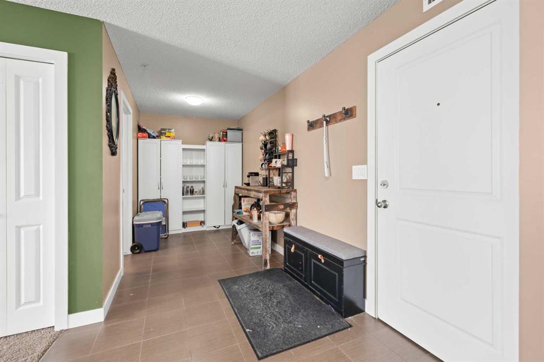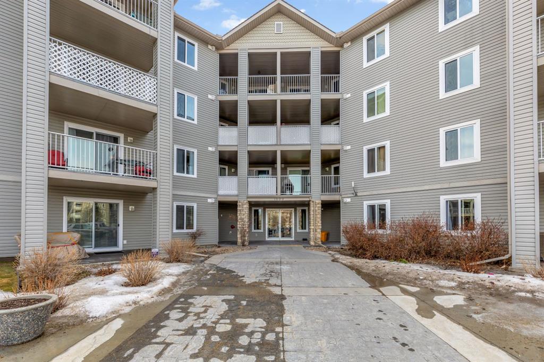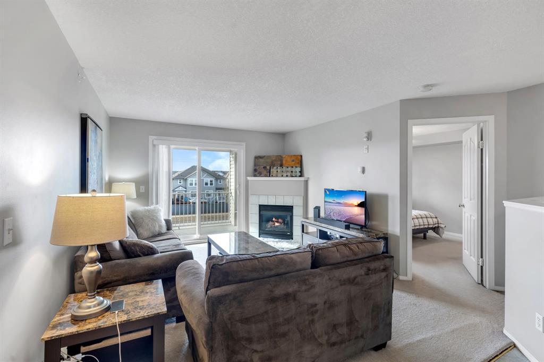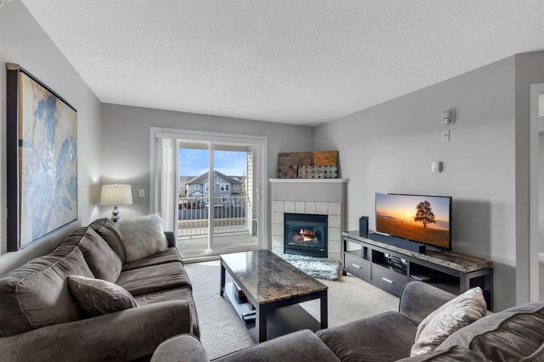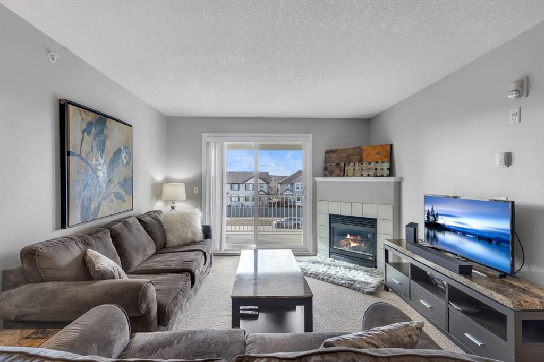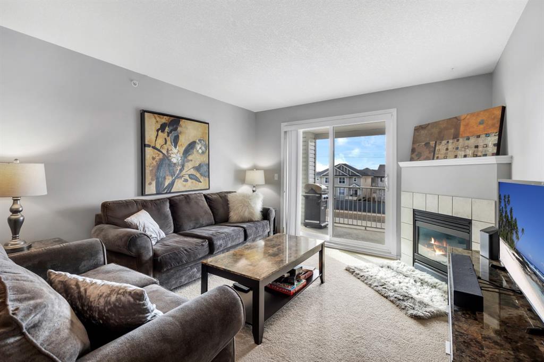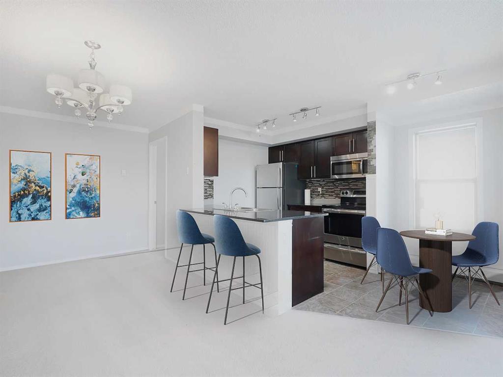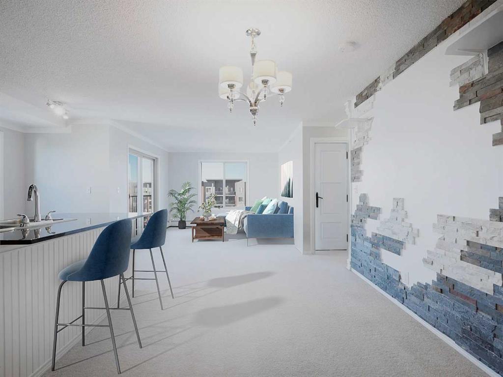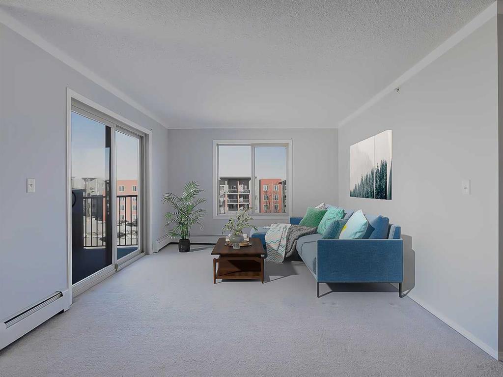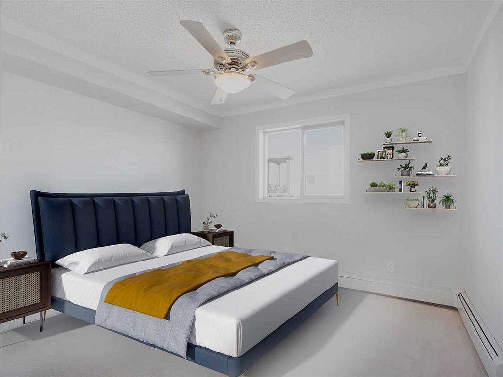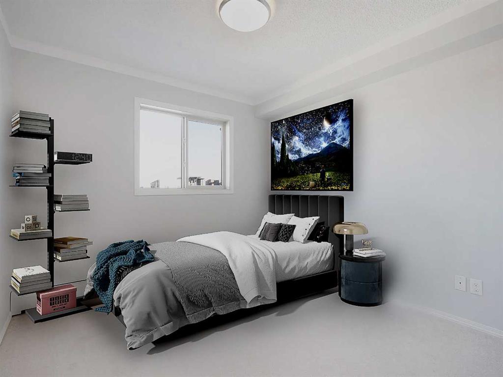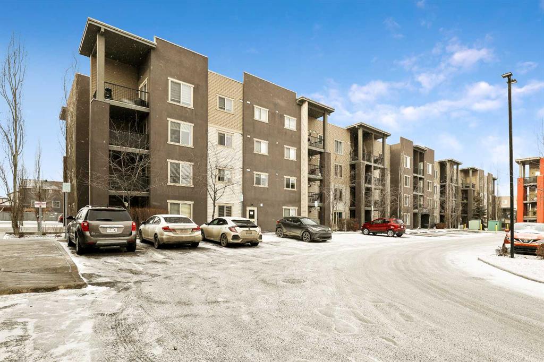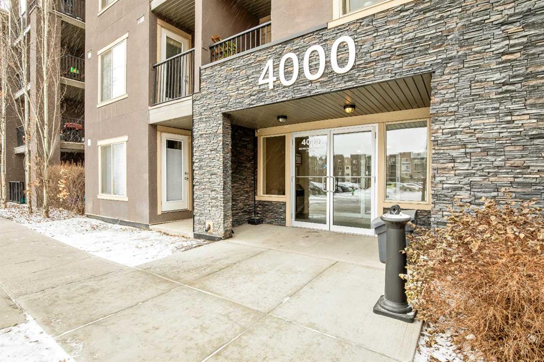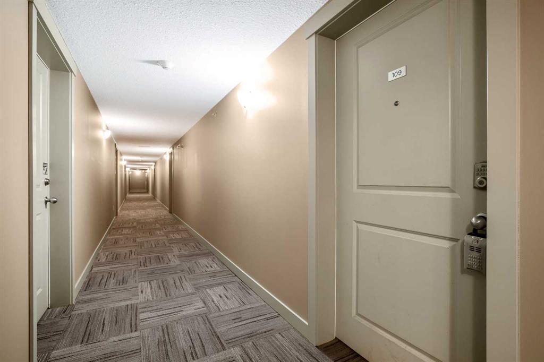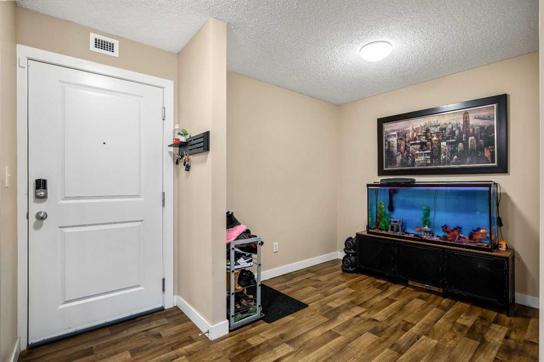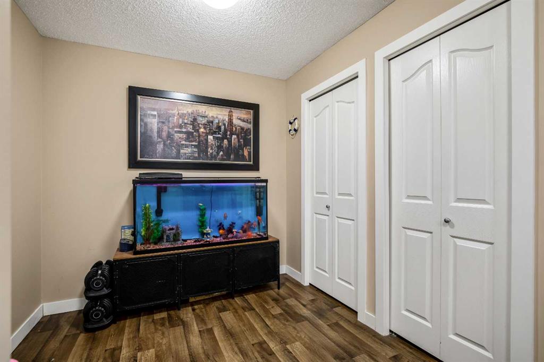5307, 604 8 Street SW
Airdrie T4B 2W4
MLS® Number: A2209353
$ 278,000
2
BEDROOMS
1 + 0
BATHROOMS
846
SQUARE FEET
2002
YEAR BUILT
Welcome to this lovely 2 Bedroom Condo with 846 sqft of great space within Iron Horse Complex that has a West Facing Large Balcony to enjoy your Summer Days. Upon arrival, you will notice the tasteful decor, Laminate Flooring, and overall care of the condo with its PRIDE OF OWNERSHIP. The Living Room features a corner Gas Fireplace and has plenty of room for furniture. The Kitchen boasts an abundance of White Cabinetry, Stainless Steel Appliances, and Island with extra counter space. The Dining area can host a larger table. The Spacious Primary Bedroom is 12'3" x 11.5" and easily accommodates a King Bed. The Second Bedroom is also larger at 12'3" x 10'2". The 4 Pc Bathroom is well situated. The in-suite Laundry Room has space for storage. The West Facing Balcony has plenty of space for Patio Furniture. This great condo has 1 assigned parking stall. **CONDO FEES INCLUDE ALL UTILITIES (Electric, Heat, Water, and Sewer). This Property is Well Managed. Walking Distance to Shopping, Grocery, Restaurants, Downtown Core, and Public Transportation. This great Condo is ready for you to make it yours.
| COMMUNITY | Downtown. |
| PROPERTY TYPE | Apartment |
| BUILDING TYPE | Low Rise (2-4 stories) |
| STYLE | Single Level Unit |
| YEAR BUILT | 2002 |
| SQUARE FOOTAGE | 846 |
| BEDROOMS | 2 |
| BATHROOMS | 1.00 |
| BASEMENT | |
| AMENITIES | |
| APPLIANCES | Dishwasher, Dryer, Electric Stove, Range Hood, Refrigerator, Washer |
| COOLING | None |
| FIREPLACE | Gas |
| FLOORING | Carpet, Ceramic Tile, Laminate |
| HEATING | Baseboard |
| LAUNDRY | In Unit |
| LOT FEATURES | |
| PARKING | Stall |
| RESTRICTIONS | Pet Restrictions or Board approval Required |
| ROOF | Asphalt Shingle |
| TITLE | Fee Simple |
| BROKER | RE/MAX Rocky View Real Estate |
| ROOMS | DIMENSIONS (m) | LEVEL |
|---|---|---|
| Kitchen | 9`9" x 9`1" | Main |
| Living Room | 14`6" x 12`11" | Main |
| Dining Room | 11`4" x 10`1" | Main |
| Laundry | 5`2" x 6`5" | Main |
| Bedroom - Primary | 12`3" x 11`5" | Main |
| Bedroom | 12`3" x 10`2" | Main |
| 4pc Bathroom | 0`0" x 0`0" | Main |
| Balcony | 7`11" x 12`10" | Main |

















