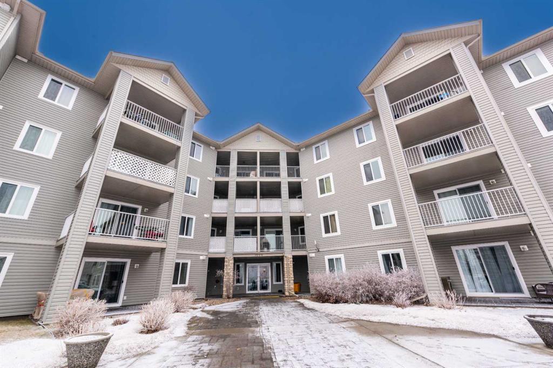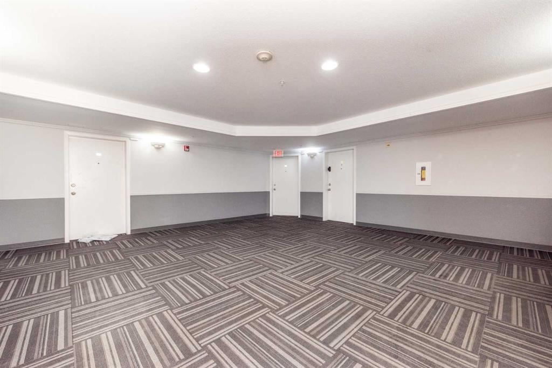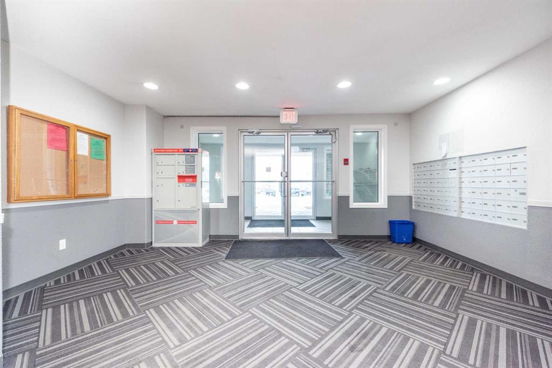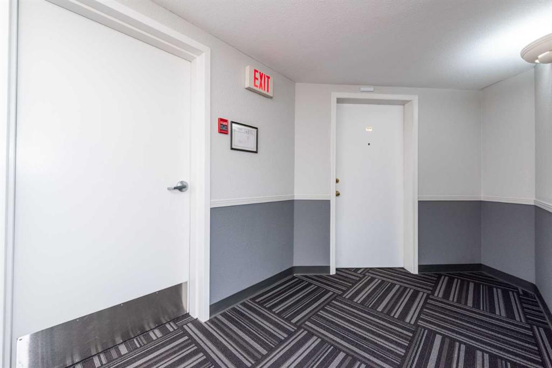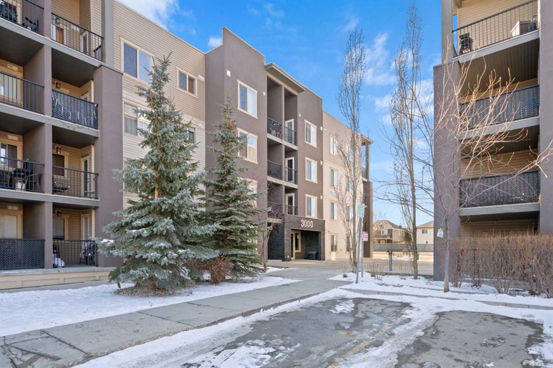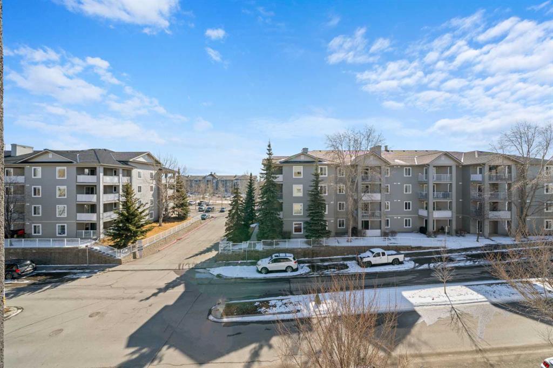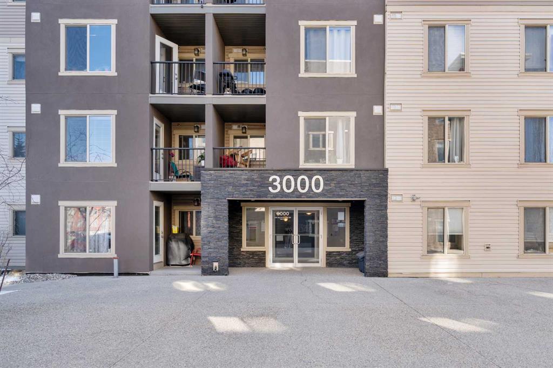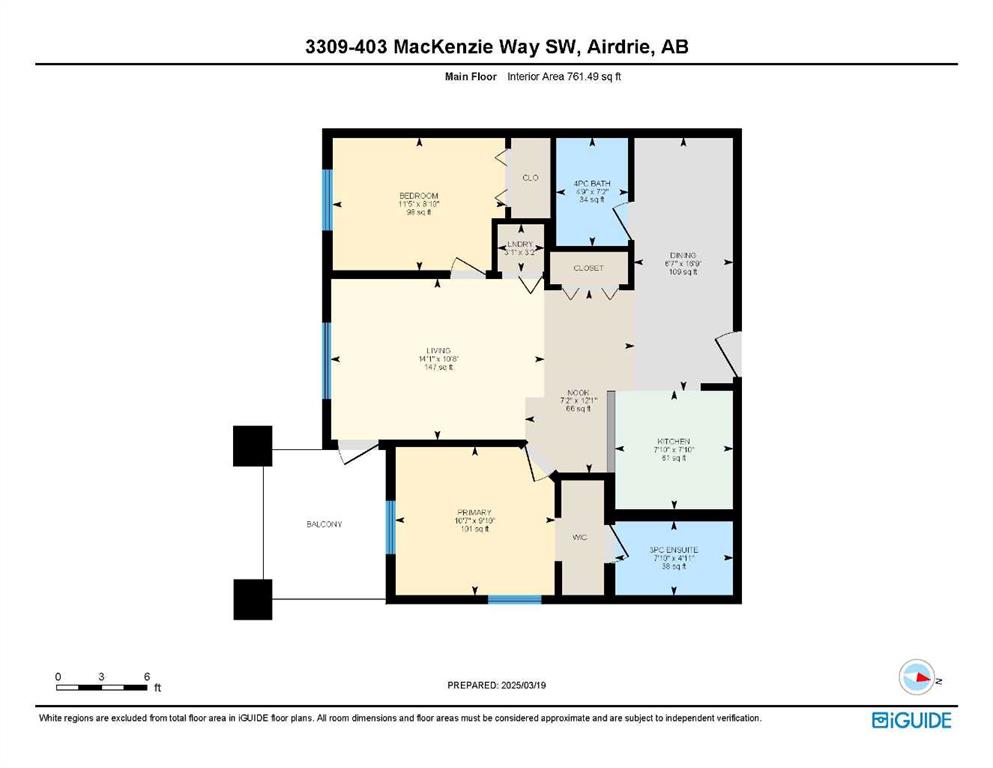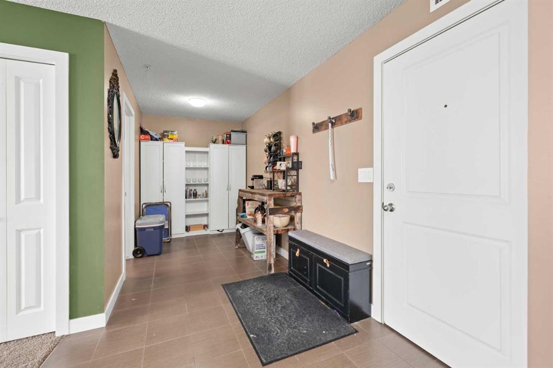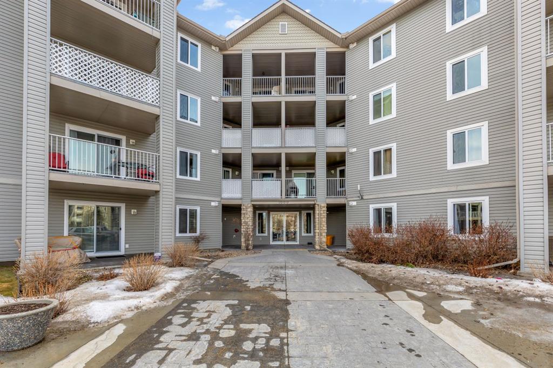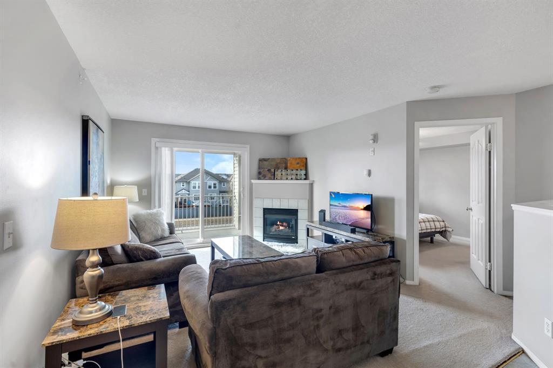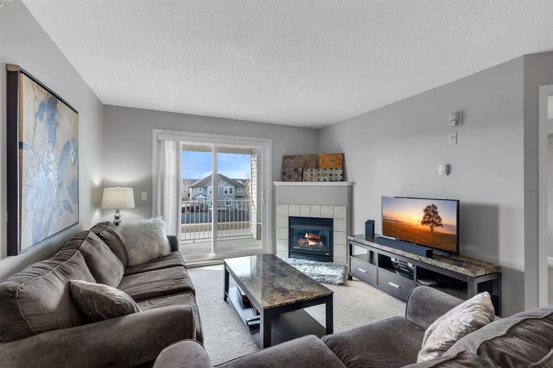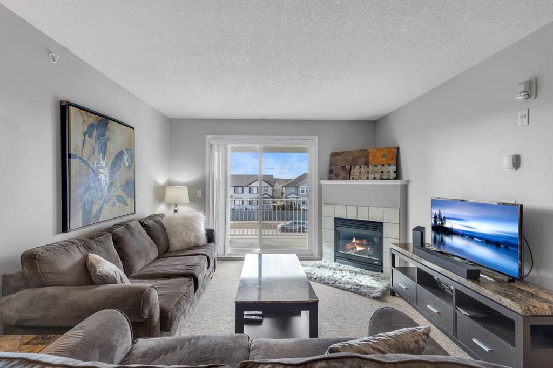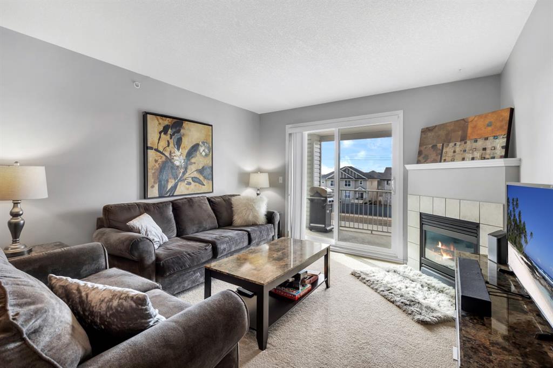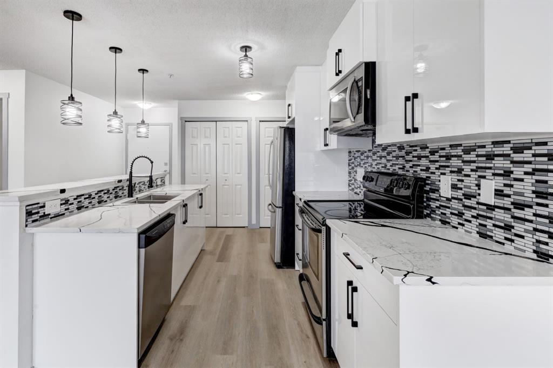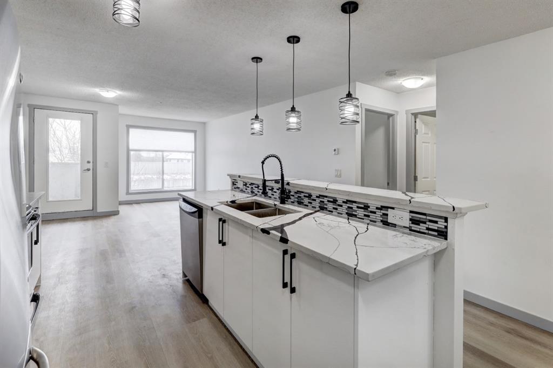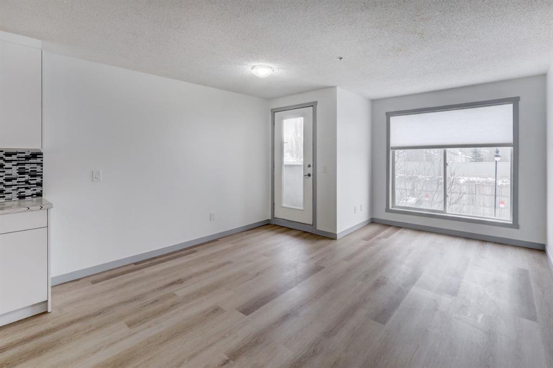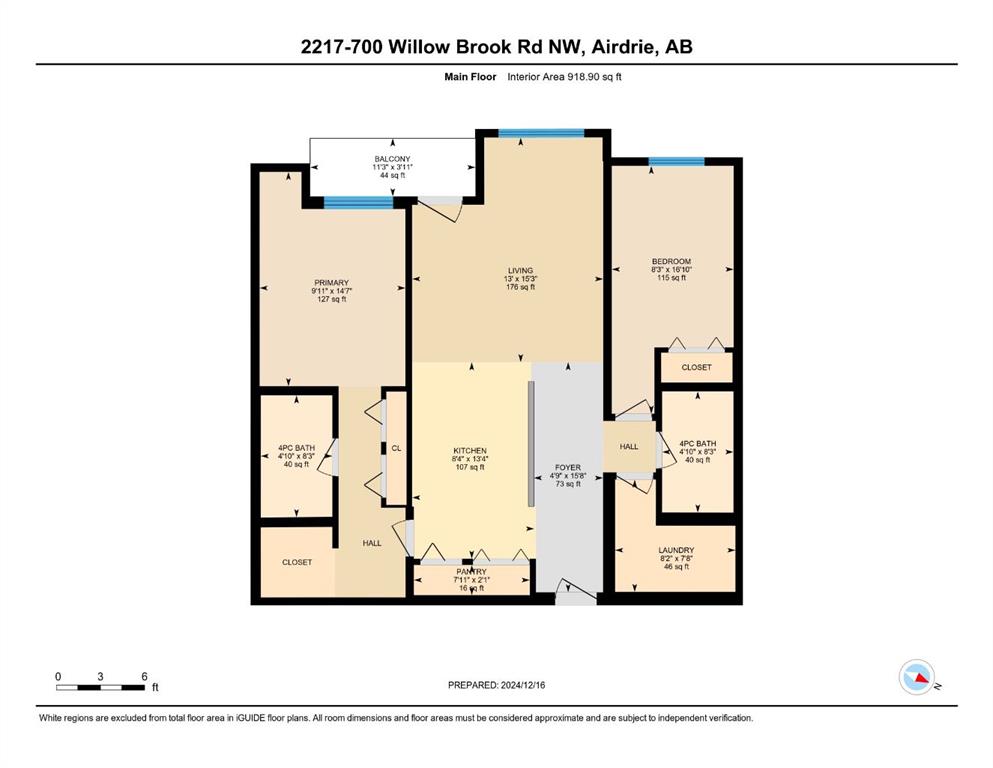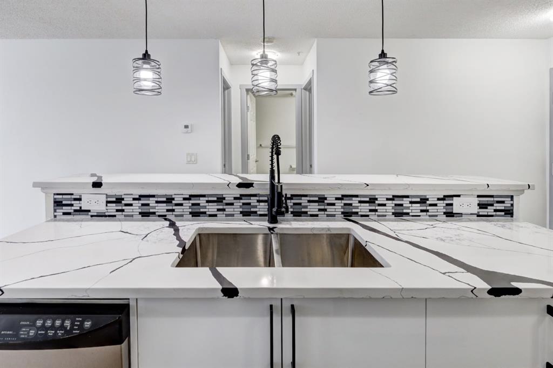4313, 604 8 Street SW
Airdrie T4B 2W4
MLS® Number: A2204881
$ 250,000
2
BEDROOMS
1 + 0
BATHROOMS
849
SQUARE FEET
2002
YEAR BUILT
BEST VALUE UNDER $250,000 l ELECTRICITY/HEAT/WATER INCLUDED. Welcome to the Iron Horse Complex. This beautifully renovated 2-bedroom, 1-bathroom condo offers over 850 sq ft of modern living space. The kitchen features upgraded cabinets, quartz countertops, a breakfast bar, and plenty of cupboard and counter space, making it the perfect spot for cooking and entertaining. High-end vinyl plank flooring with thick underlay provides both comfort and durability throughout. The open and bright floorplan maximizes space, complemented by in-suite laundry and additional storage. Enjoy the largest balcony in the building, offering stunning water and park views. The complex provides plenty of visitor parking, and the location is ideal—just a short walk to all amenities and public transit. Photos were taken when the unit was vacant, and the tenant's lease ends May 31st, making it a great opportunity for new owners to move in soon. Contact us today to schedule your viewing!
| COMMUNITY | Downtown. |
| PROPERTY TYPE | Apartment |
| BUILDING TYPE | Low Rise (2-4 stories) |
| STYLE | Single Level Unit |
| YEAR BUILT | 2002 |
| SQUARE FOOTAGE | 849 |
| BEDROOMS | 2 |
| BATHROOMS | 1.00 |
| BASEMENT | |
| AMENITIES | |
| APPLIANCES | Dishwasher, Dryer, Microwave, Range Hood, Refrigerator, Stove(s), Washer |
| COOLING | None |
| FIREPLACE | N/A |
| FLOORING | Vinyl |
| HEATING | Baseboard |
| LAUNDRY | In Unit |
| LOT FEATURES | |
| PARKING | Additional Parking, Assigned, Parking Lot, Paved, Stall |
| RESTRICTIONS | Airspace Restriction, Pet Restrictions or Board approval Required |
| ROOF | |
| TITLE | Fee Simple |
| BROKER | RE/MAX First |
| ROOMS | DIMENSIONS (m) | LEVEL |
|---|---|---|
| Entrance | 4`3" x 8`4" | Main |
| Living Room | 12`10" x 13`9" | Main |
| Dining Room | 10`0" x 11`4" | Main |
| Kitchen | 9`6" x 10`3" | Main |
| Laundry | 5`4" x 6`2" | Main |
| Bedroom - Primary | 11`4" x 12`3" | Main |
| Bedroom | 10`0" x 10`1" | Main |
| 4pc Bathroom | 4`11" x 8`10" | Main |
| Balcony | 8`0" x 12`9" | Main |





























