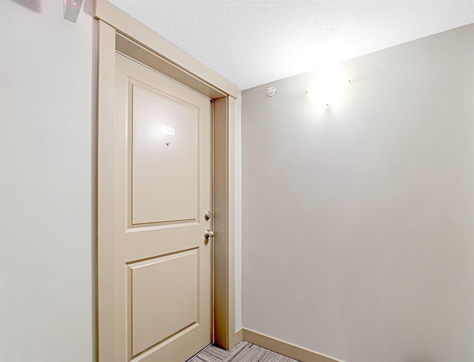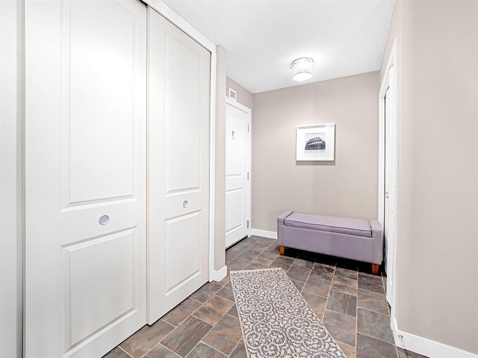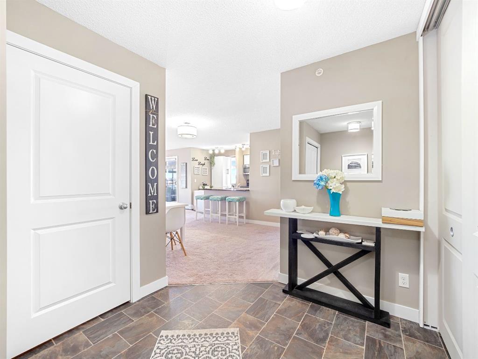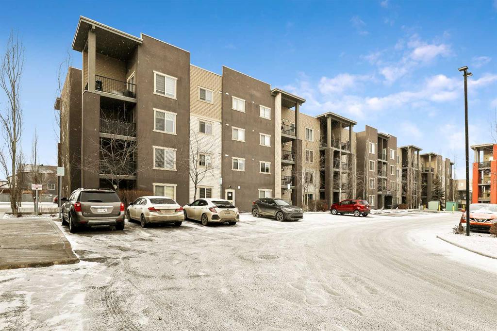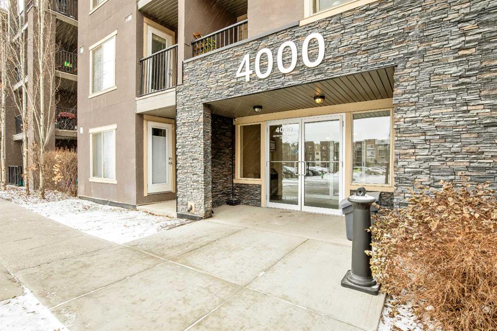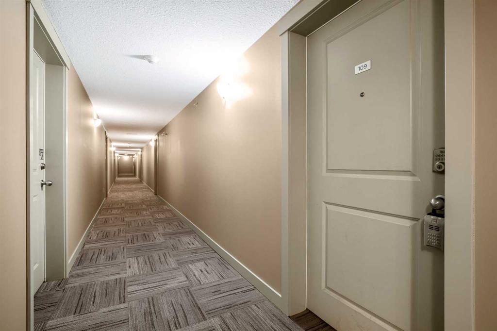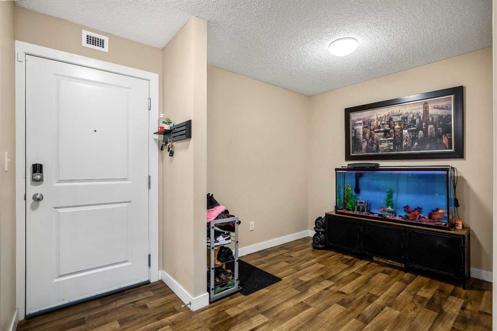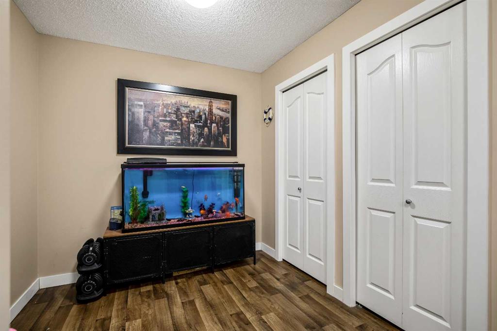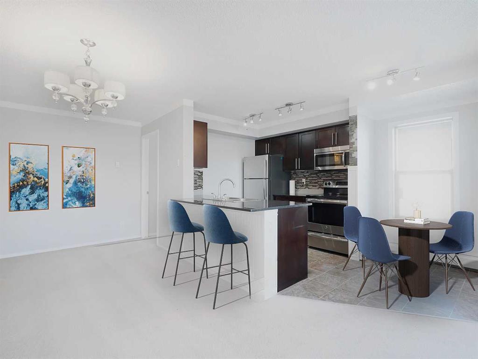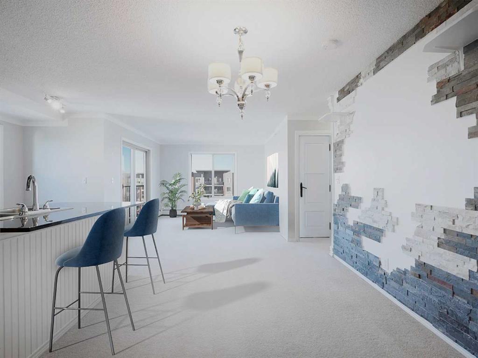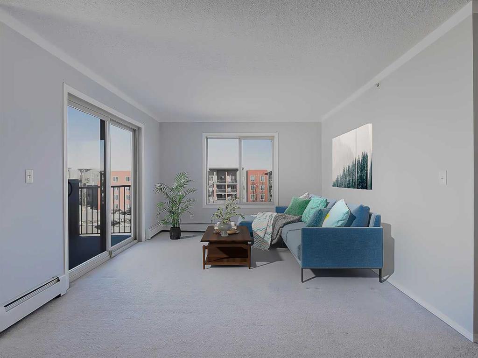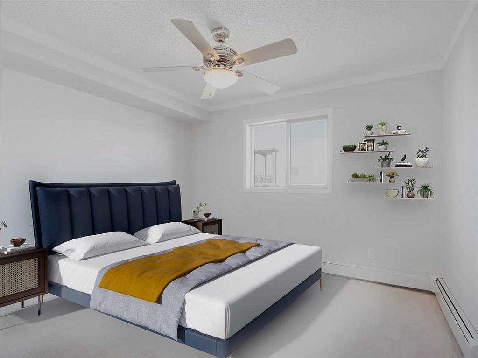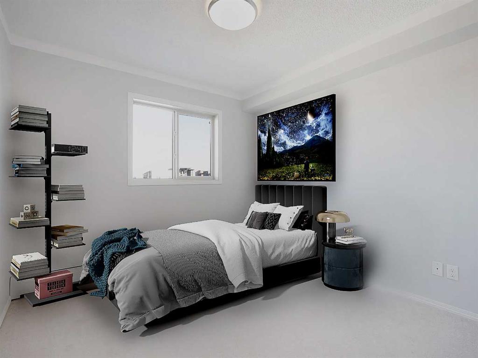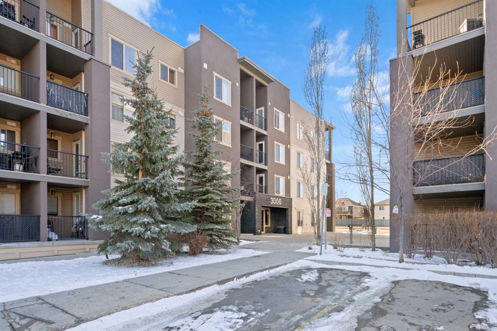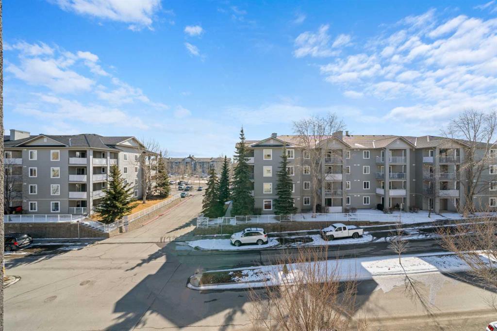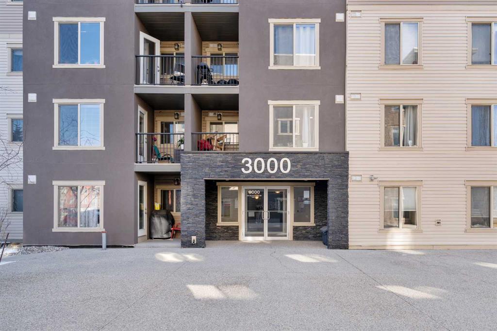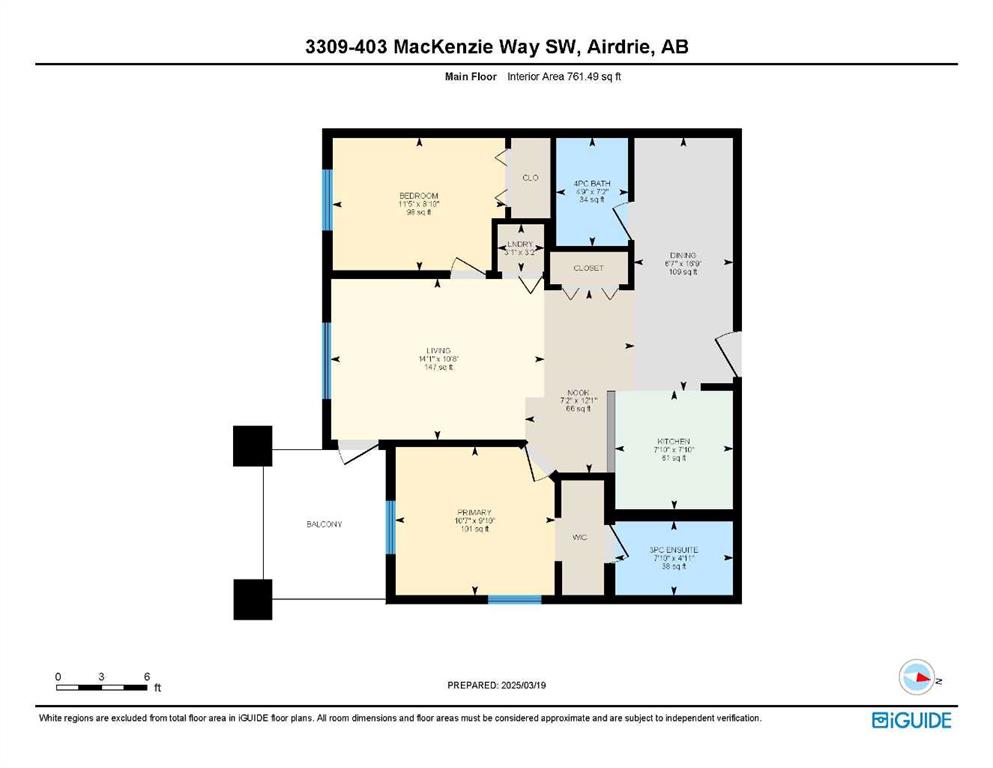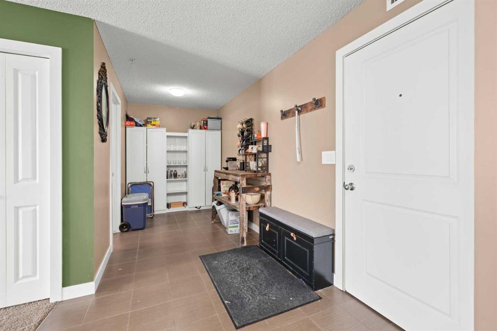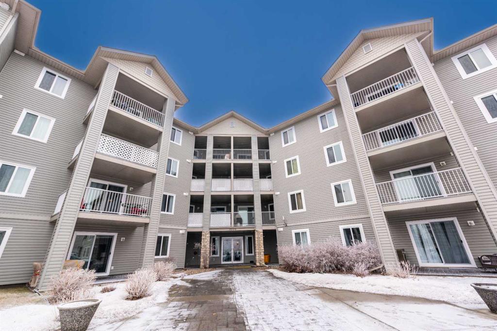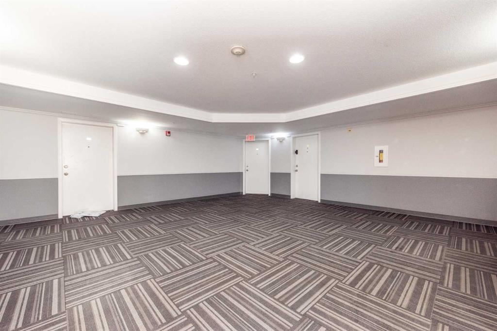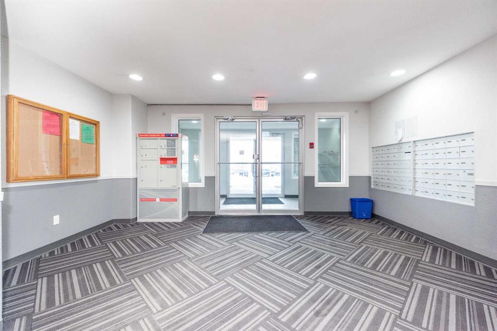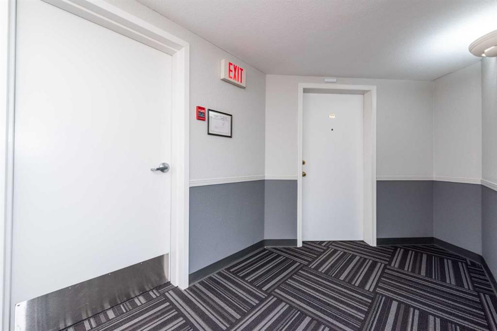9109, 403 MacKenzie Way SW
Airdrie T4B 3V7
MLS® Number: A2201984
$ 315,000
3
BEDROOMS
2 + 0
BATHROOMS
930
SQUARE FEET
2015
YEAR BUILT
Don't miss out on your chance of downtown living in Airdire surrounded by numerous amenities and entertainment in a beautiful ground floor condo unit in Creekside village. This 931 sqft big unit is equipped with 3 bedrooms, 2 4pc washrooms including an en suite, a modern style kitchen and dining as well as living, a laundry room and a good amount of storage. Stacked washer and dryer in the unit's very own laundry room offer the convenience and privacy. The open floor concept and granite kitchen countertops add to the unit's modern look. The balcony offers a beautiful spot to enjoy an afternoon coffee while enjoying the courtyard attached to this building. The heated underground parking and included snow removal service allow you to get smoothly and comfortably through the cold winter months. Parks, schools, restaurants, shopping, public transit options - everything on walking distance from this perfectly located property. So do not wait any longer...book your showing today!
| COMMUNITY | Downtown. |
| PROPERTY TYPE | Apartment |
| BUILDING TYPE | Low Rise (2-4 stories) |
| STYLE | Single Level Unit |
| YEAR BUILT | 2015 |
| SQUARE FOOTAGE | 930 |
| BEDROOMS | 3 |
| BATHROOMS | 2.00 |
| BASEMENT | |
| AMENITIES | |
| APPLIANCES | Built-In Freezer, Dishwasher, Electric Stove, Refrigerator, See Remarks, Washer/Dryer |
| COOLING | None |
| FIREPLACE | Gas |
| FLOORING | Ceramic Tile, Vinyl Plank |
| HEATING | Central |
| LAUNDRY | Laundry Room |
| LOT FEATURES | |
| PARKING | Underground |
| RESTRICTIONS | None Known |
| ROOF | |
| TITLE | Fee Simple |
| BROKER | Synterra Realty |
| ROOMS | DIMENSIONS (m) | LEVEL |
|---|---|---|
| Living Room | 11`3" x 18`7" | Main |
| Bedroom - Primary | 10`8" x 9`11" | Main |
| Bedroom | 11`9" x 11`11" | Main |
| 4pc Bathroom | 4`11" x 7`7" | Main |
| 4pc Ensuite bath | 8`1" x 5`0" | Main |
| Kitchen | 8`6" x 8`2" | Main |
| Bedroom | 9`0" x 11`3" | Main |
| Dining Room | 6`11" x 11`7" | Main |


































