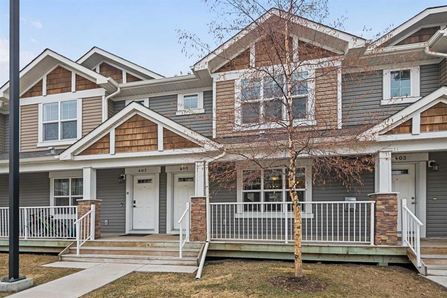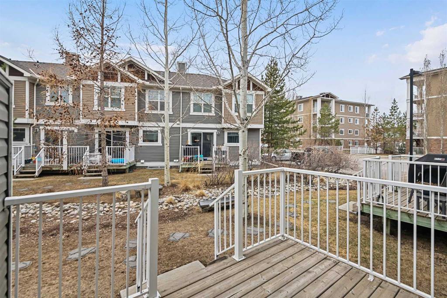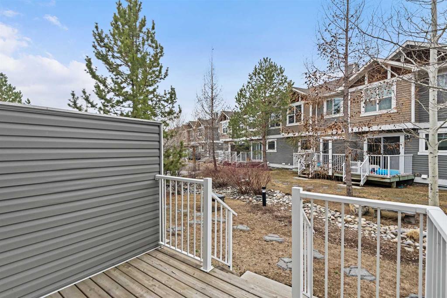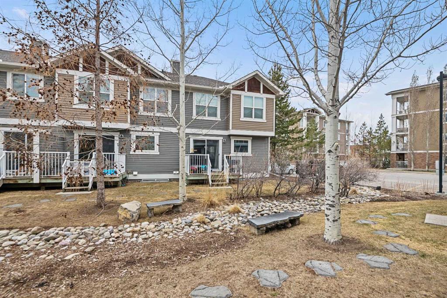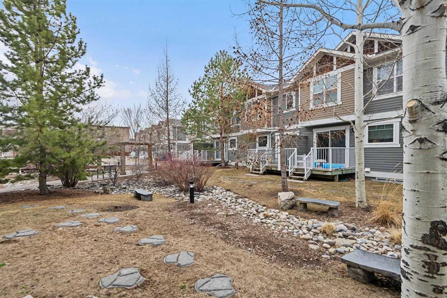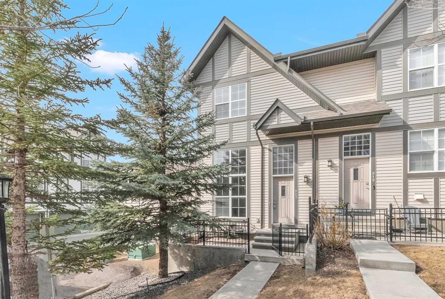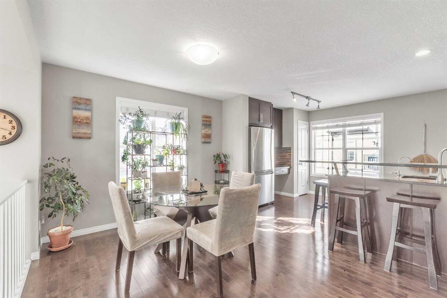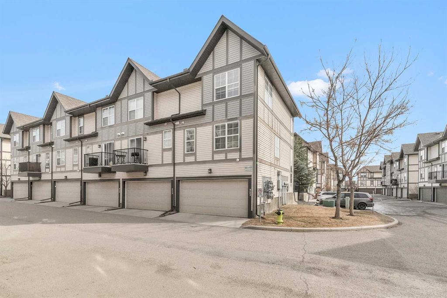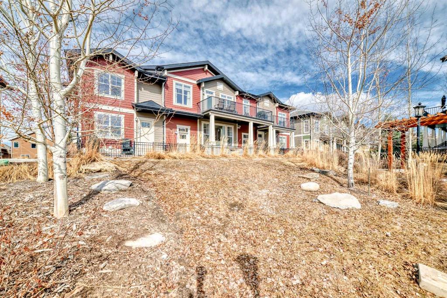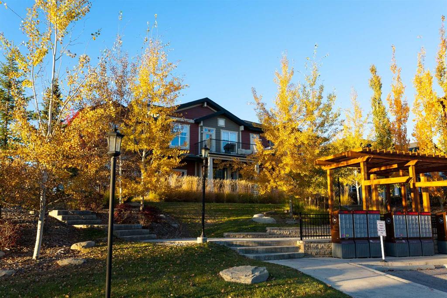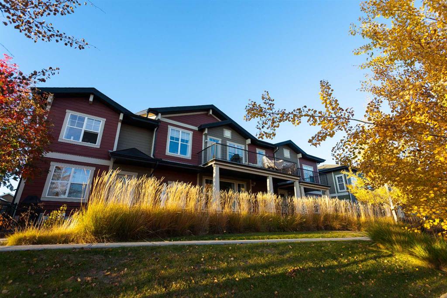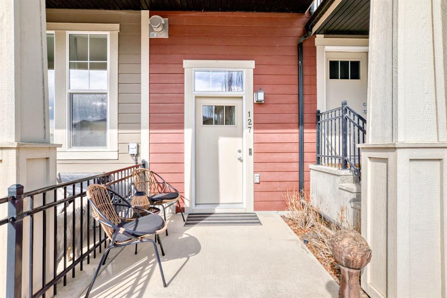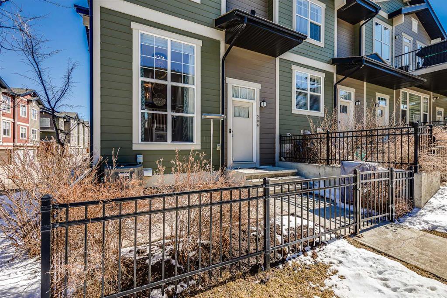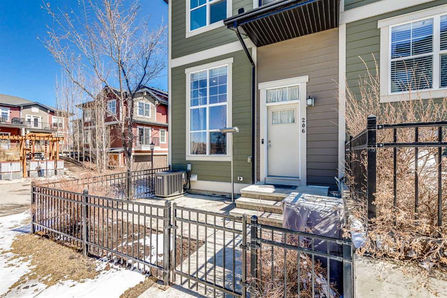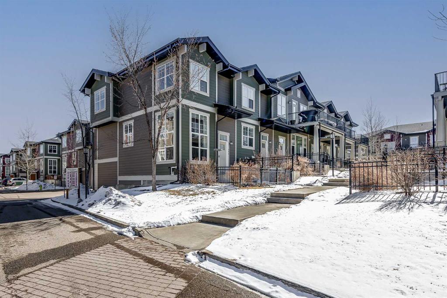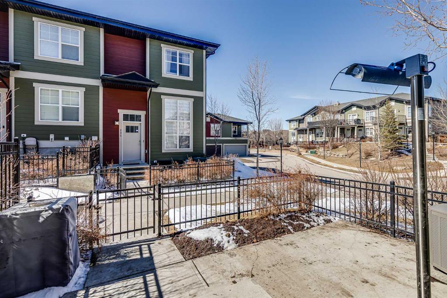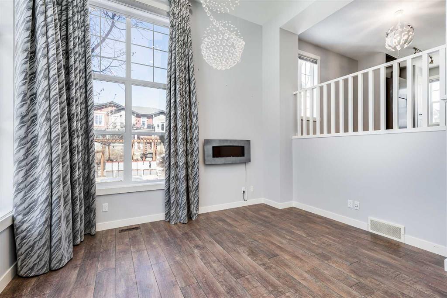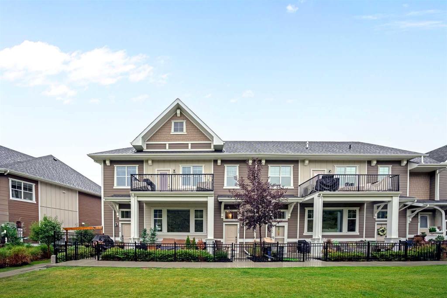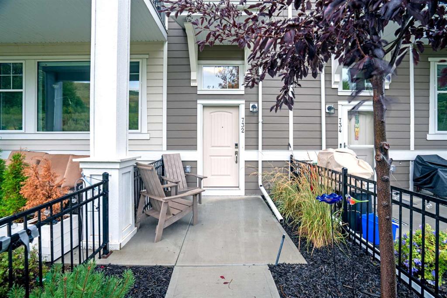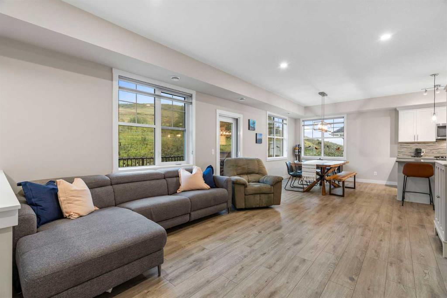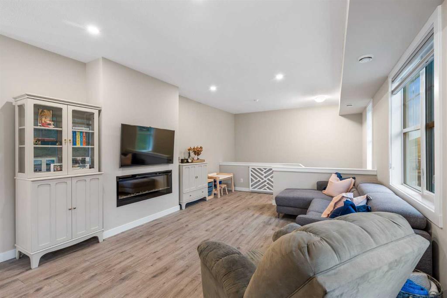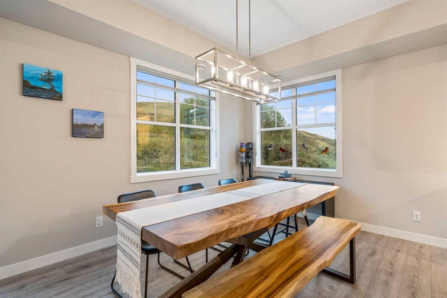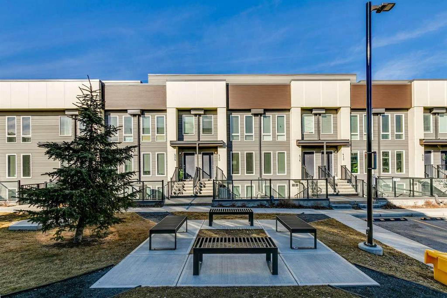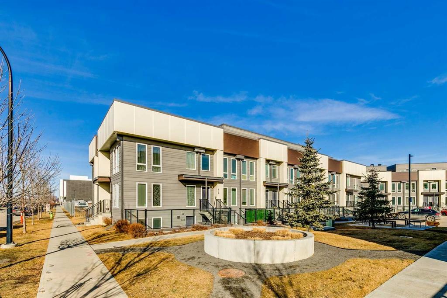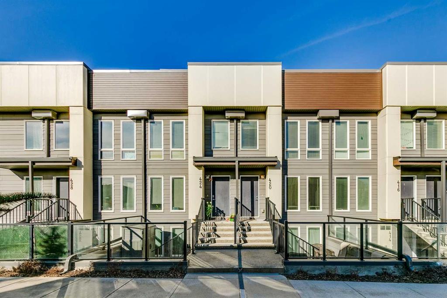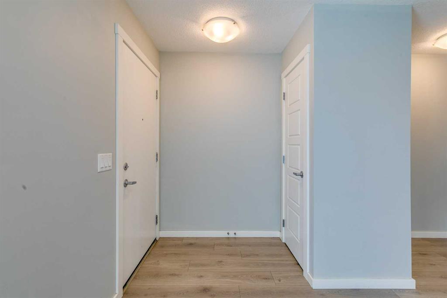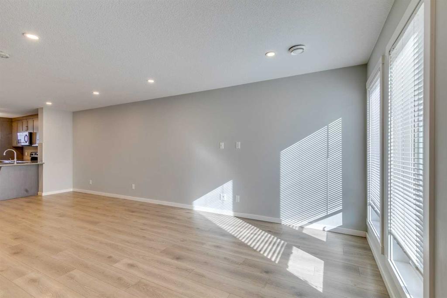529 Cranston Drive SE
Calgary T3M 0C2
MLS® Number: A2206993
$ 549,900
3
BEDROOMS
1 + 1
BATHROOMS
1,253
SQUARE FEET
2007
YEAR BUILT
Bright & Modern Townhome in Cranston – No Condo Fees! Built by the award-winning Morrison Homes, this stunning 3-bedroom, 1.5-bathroom end-unit townhome offers a perfect blend of style, efficiency, and convenience in the heart of Cranston. Designed with energy efficiency in mind, the home features 20 solar panels (12 on the garage, 8 on the roof) to help reduce electricity costs, plus a 50-amp outlet in the oversized 20x24 double garage—perfect for EV charging. The garage also includes valuable above-storage space, maximizing functionality. Inside, enjoy a modern open-concept layout with luxury vinyl plank flooring, shaker-style cabinets, epoxy countertops, and stainless steel appliances. The low-maintenance backyard boasts elegant stonework and artificial turf, while the unfinished basement provides endless potential for customization. Located near parks, schools, the Seton YMCA, South Health Campus, and major roadways, this home delivers comfort, style, and unbeatable convenience—all with no condo fees! Book your showing today!
| COMMUNITY | Cranston |
| PROPERTY TYPE | Row/Townhouse |
| BUILDING TYPE | Other |
| STYLE | 2 Storey |
| YEAR BUILT | 2007 |
| SQUARE FOOTAGE | 1,253 |
| BEDROOMS | 3 |
| BATHROOMS | 2.00 |
| BASEMENT | Full, Unfinished |
| AMENITIES | |
| APPLIANCES | Dishwasher, Electric Stove, Garage Control(s), Microwave, Refrigerator, Washer/Dryer, Window Coverings |
| COOLING | None |
| FIREPLACE | Electric, Free Standing |
| FLOORING | Vinyl Plank |
| HEATING | Central, Natural Gas |
| LAUNDRY | In Basement |
| LOT FEATURES | Back Yard, Few Trees, Front Yard, Level, Low Maintenance Landscape, Rectangular Lot, Street Lighting, Yard Lights |
| PARKING | Alley Access, Double Garage Detached |
| RESTRICTIONS | Restrictive Covenant |
| ROOF | Asphalt Shingle |
| TITLE | Fee Simple |
| BROKER | Royal LePage Benchmark |
| ROOMS | DIMENSIONS (m) | LEVEL |
|---|---|---|
| Kitchen | 12`4" x 11`4" | Main |
| Dining Room | 13`4" x 9`1" | Main |
| 2pc Bathroom | 4`6" x 4`11" | Main |
| Living Room | 13`4" x 14`6" | Main |
| Bedroom - Primary | 13`4" x 13`6" | Second |
| 4pc Bathroom | 7`11" x 4`11" | Second |
| Bedroom | 8`9" x 10`2" | Second |
| Bedroom | 7`11" x 13`9" | Second |












































