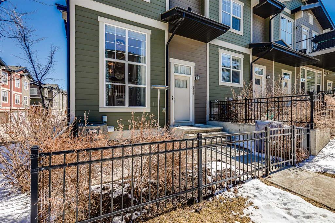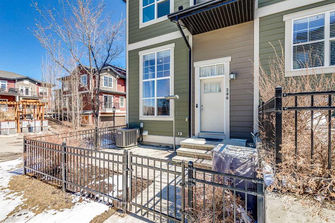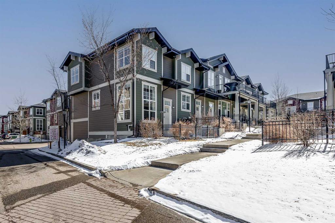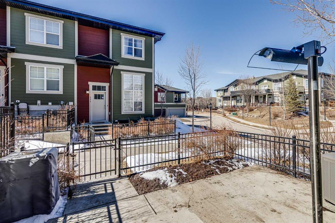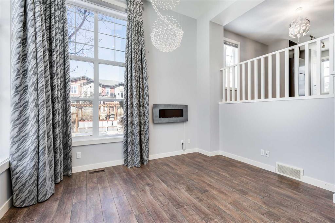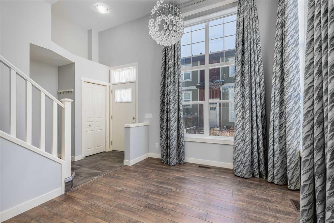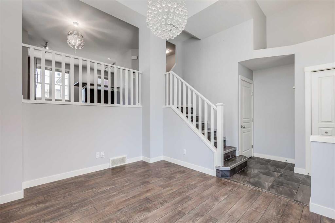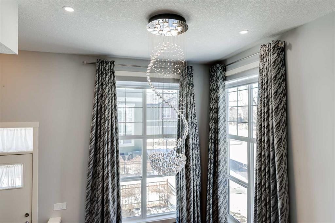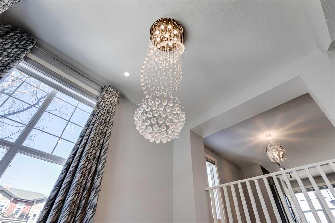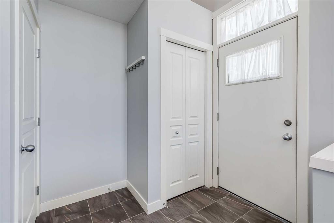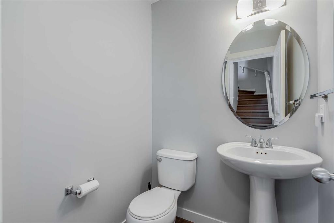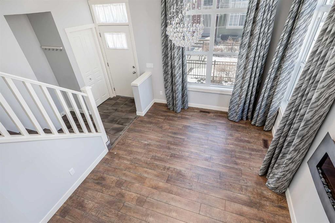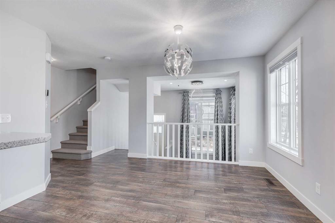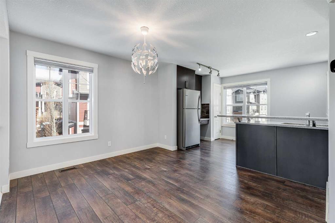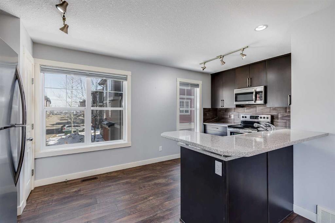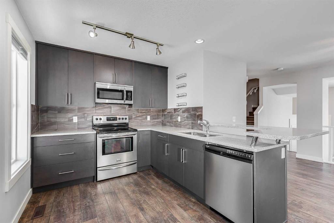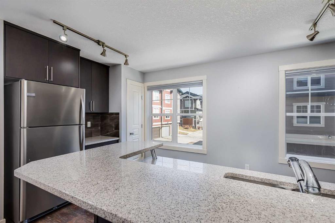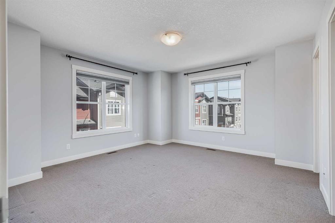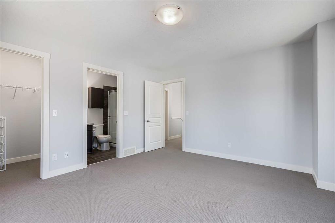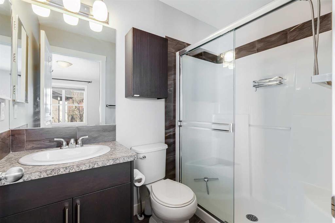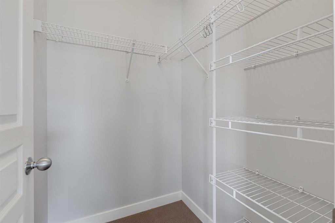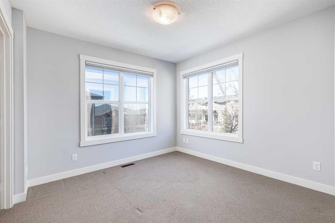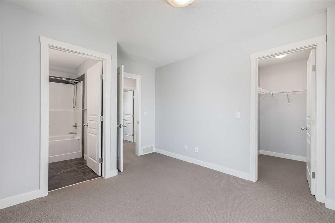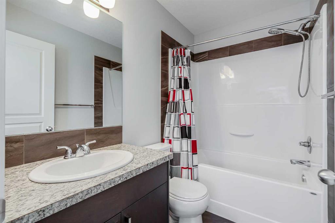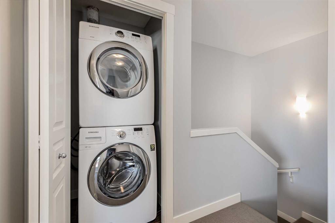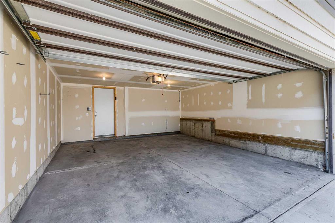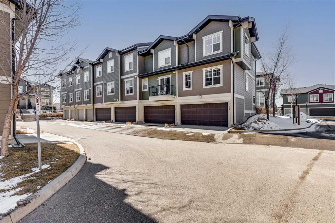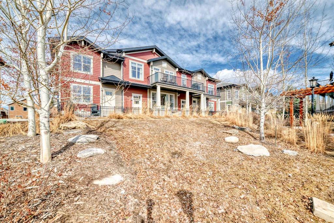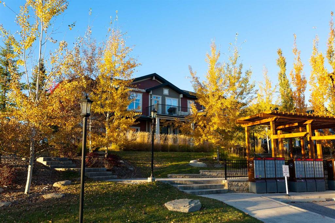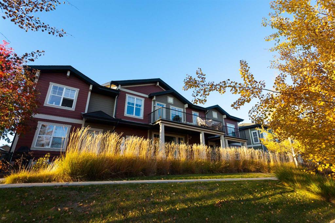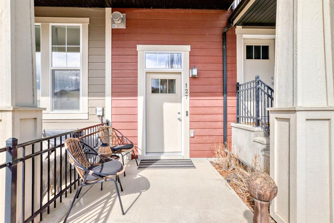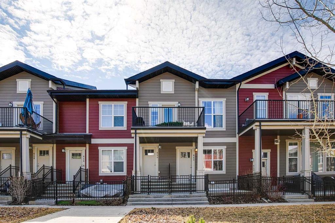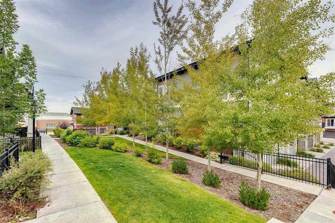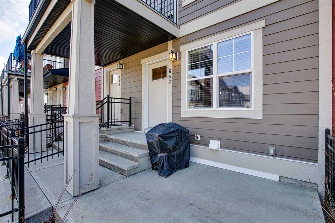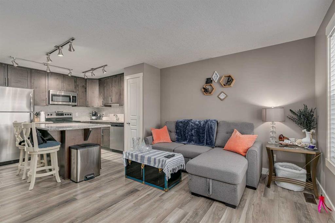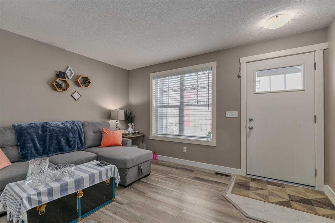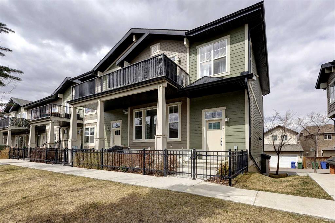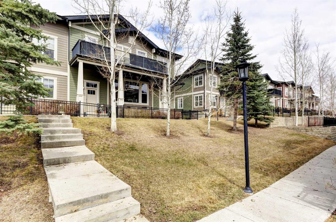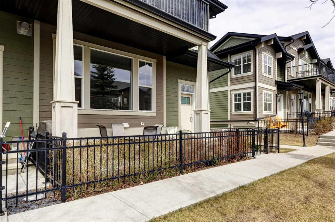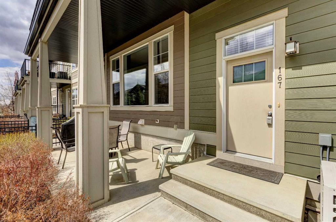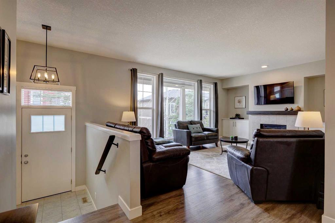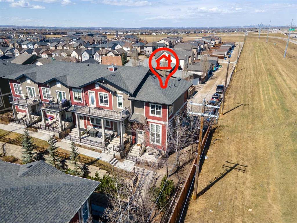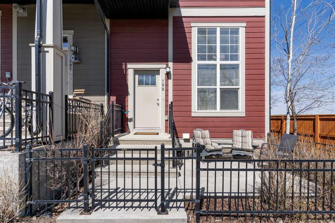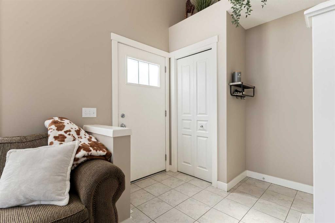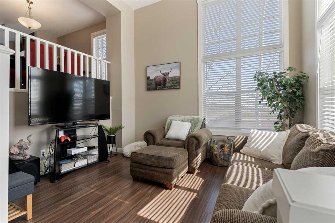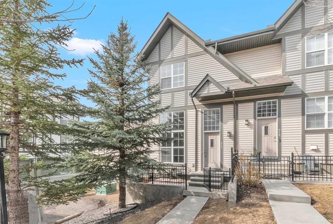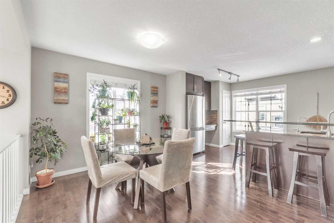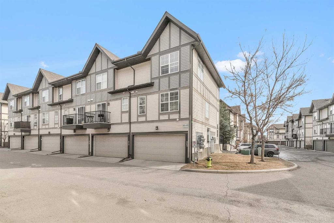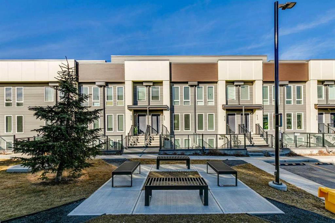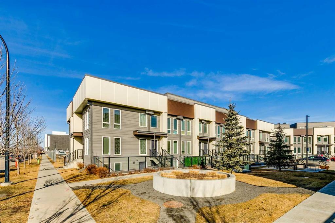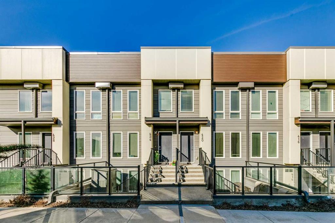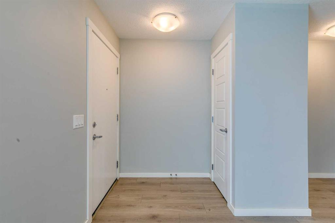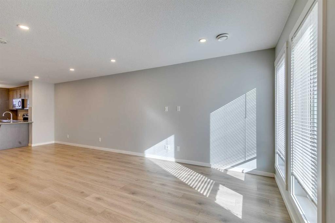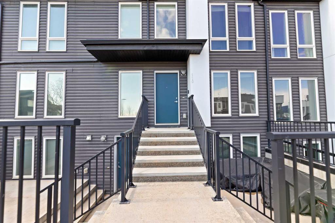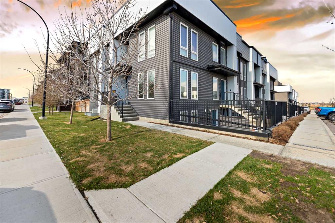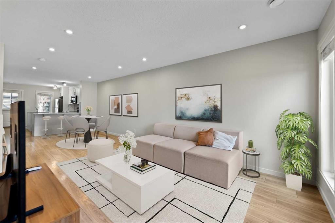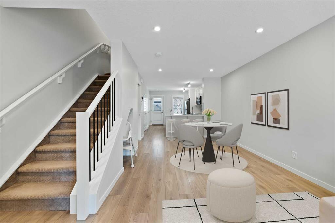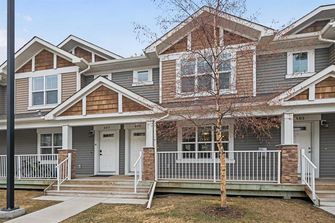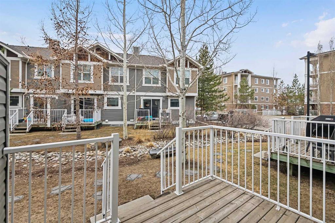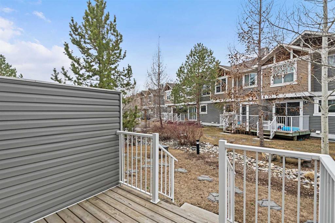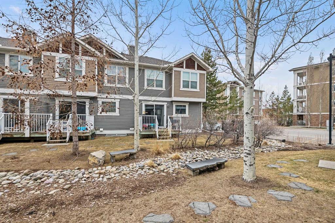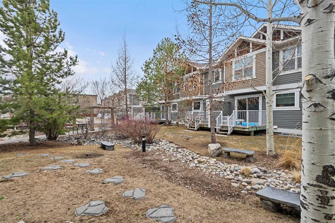206 Cranford Walk SE
Calgary T3M 1R6
MLS® Number: A2208693
$ 455,000
2
BEDROOMS
2 + 1
BATHROOMS
1,239
SQUARE FEET
2013
YEAR BUILT
OPEN HOUSE on Friday, April 25 from 2-4 pm & Sunday April 27 from 1-3 pm. Significant Price Adjustment! Don’t miss this rare chance to own a premium unit at an unbeatable price. A comparable residence recently sold for $515,000, underscoring the exceptional value offered here. This corner unit townhouse is undeniably comfortable. Sunny and fresh, it's move-in ready, ideal for anyone who values a top-tier neighbourhood with quick access to bike paths, walking trails, and abundant green spaces. The fenced, semi-private front courtyard is perfect for peaceful morning coffees and summer barbeques. Inside, you'll find large floor-to-ceiling windows, wide-plank flooring, high ceilings, contemporary finishes, and an open, functional floorplan. Cooking for friends and family is a pleasure in the well-appointed kitchen, featuring stainless steel appliances, modern cabinetry, ample soft-close drawers, a pantry, and generous granite counter space. Upstairs offers two spacious bedrooms, each with its own ensuite and large walk-in closet, perfect for flexible living arrangements. The lower level includes that always-needed storage space and a desirable double attached garage (no more scraping ice off your windshield at 6 a.m. ever again!). Affordable condo fees cover all exterior maintenance, offering an easygoing, lock-and-leave lifestyle. Located in desirable Cranston, with a family-friendly atmosphere, parks, pathways, close proximity to Bow River and Fish Creek Provincial Park, this home is a nature lover's dream. A full-service package that makes life feel almost too good to be true.
| COMMUNITY | Cranston |
| PROPERTY TYPE | Row/Townhouse |
| BUILDING TYPE | Five Plus |
| STYLE | 2 Storey |
| YEAR BUILT | 2013 |
| SQUARE FOOTAGE | 1,239 |
| BEDROOMS | 2 |
| BATHROOMS | 3.00 |
| BASEMENT | None |
| AMENITIES | |
| APPLIANCES | Central Air Conditioner, Dishwasher, Garage Control(s), Microwave Hood Fan, Refrigerator, Stove(s), Washer/Dryer, Window Coverings |
| COOLING | Central Air |
| FIREPLACE | Electric |
| FLOORING | Carpet, Hardwood |
| HEATING | Forced Air, Natural Gas |
| LAUNDRY | Upper Level |
| LOT FEATURES | Low Maintenance Landscape |
| PARKING | Double Garage Attached |
| RESTRICTIONS | None Known |
| ROOF | Asphalt Shingle |
| TITLE | Fee Simple |
| BROKER | CIR Realty |
| ROOMS | DIMENSIONS (m) | LEVEL |
|---|---|---|
| Kitchen | 8`6" x 17`2" | Main |
| Dining Room | 10`4" x 12`0" | Main |
| Living Room | 13`1" x 10`5" | Main |
| 2pc Bathroom | Main | |
| 3pc Ensuite bath | Second | |
| 4pc Ensuite bath | Second | |
| Bedroom - Primary | 14`1" x 13`11" | Second |
| Bedroom | 13`0" x 10`5" | Second |

