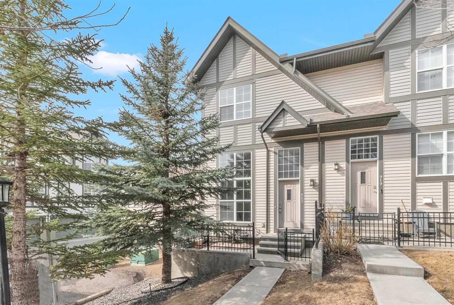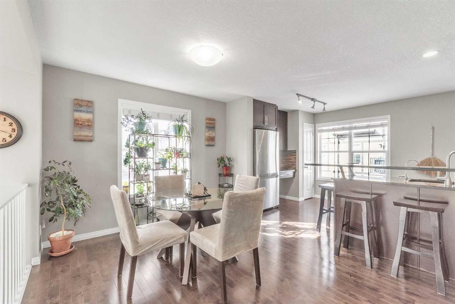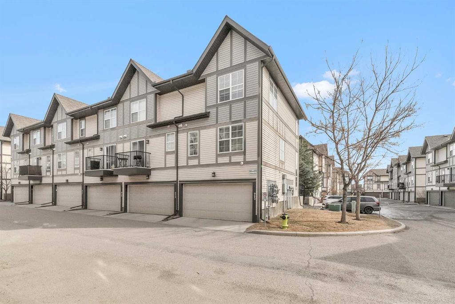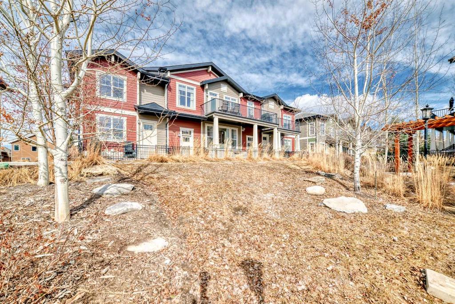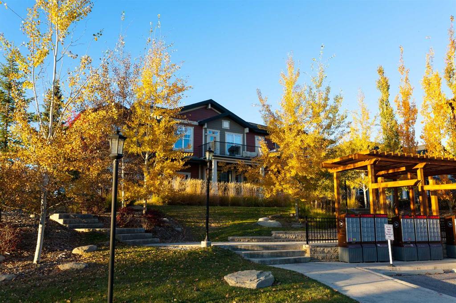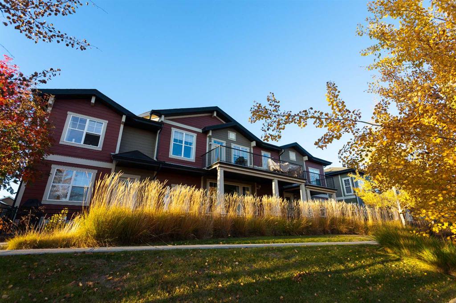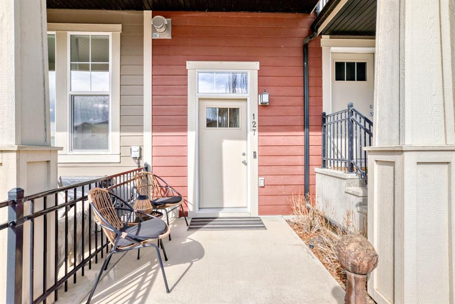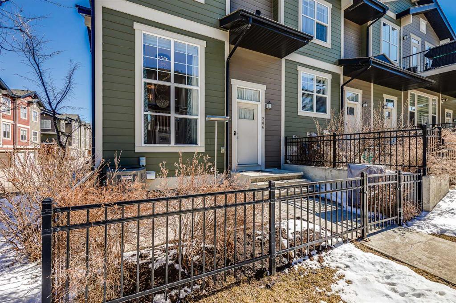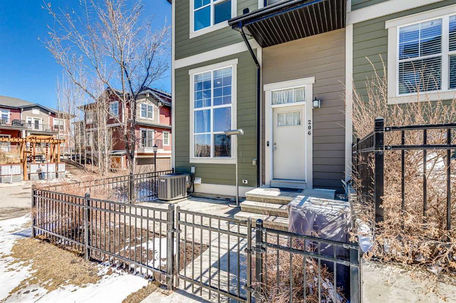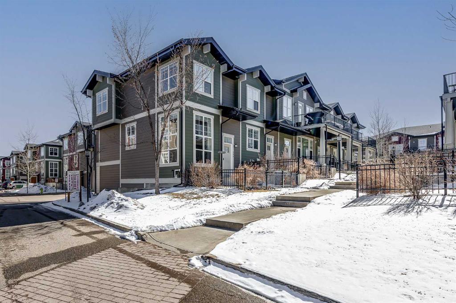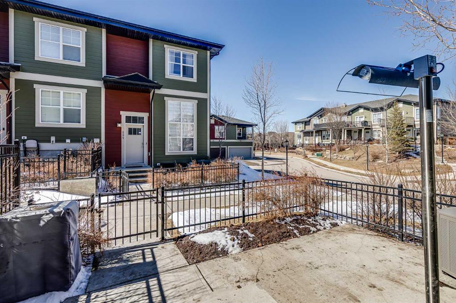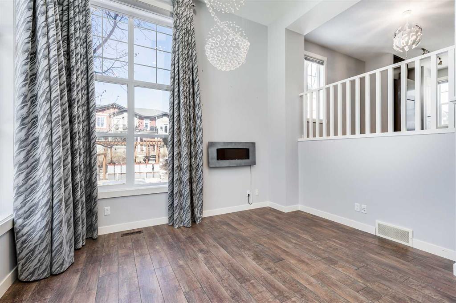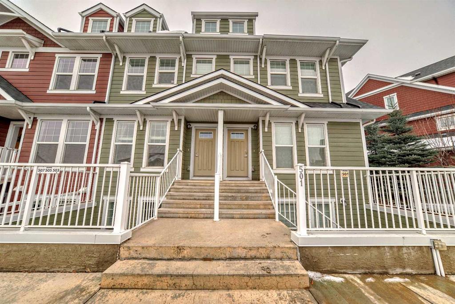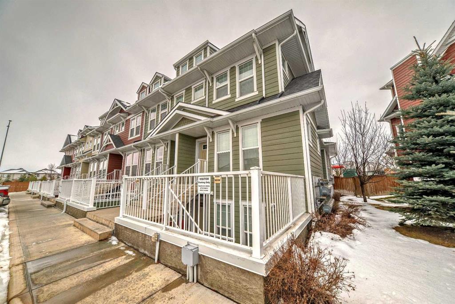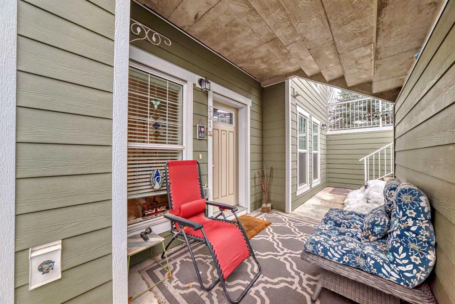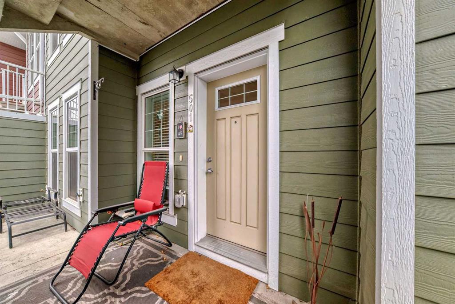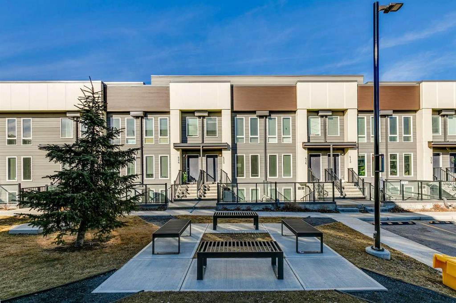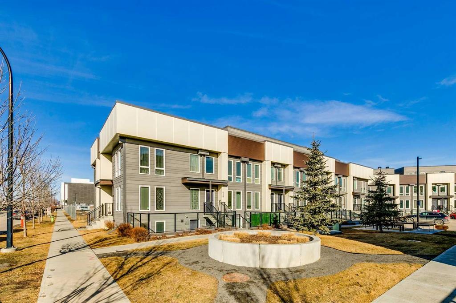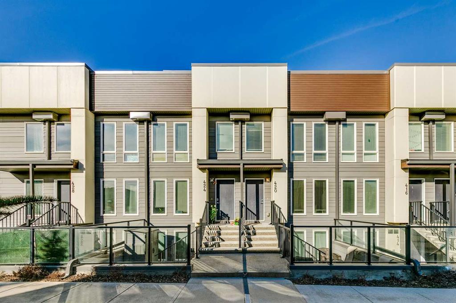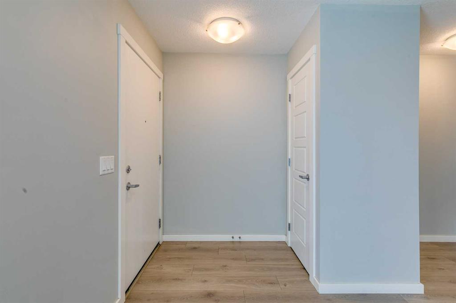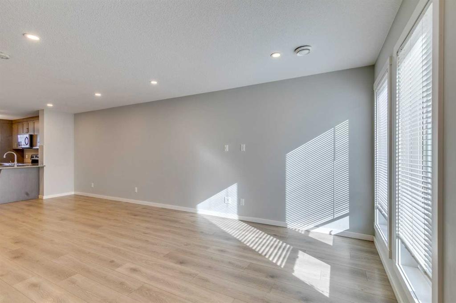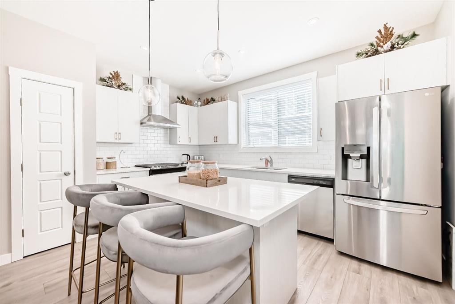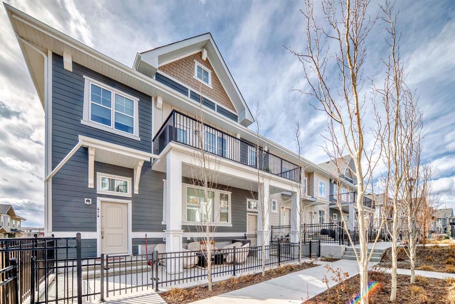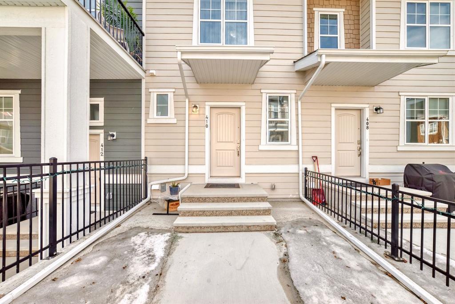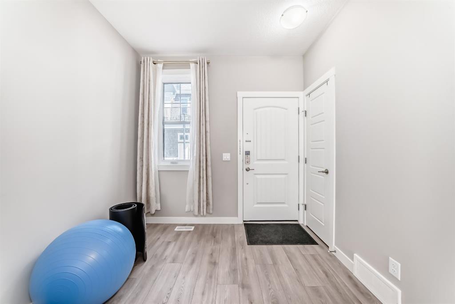1210 Cranford Court SE
Calgary T3M 0W2
MLS® Number: A2208450
$ 449,900
2
BEDROOMS
2 + 1
BATHROOMS
1,224
SQUARE FEET
2010
YEAR BUILT
Nicely located in a quiet area of this great complex, The Carmine - remains the most popular model boasting an open concept layout with an expansive kitchen island, offering plenty of great storage, granite countertops, and a flex area perfect for a home office. Rich espresso hardwood floors throughout the main floor complement the full-height cabinetry and glass-tile backsplash. Large windows to the east with a walk-out balcony to the west provide plenty of natural light. Upstairs, you will find two Primary suites, each with its own private ensuite bath, walk-in closets, ceiling fans, and a large laundry storage room (no running down flights of stairs with your laundry basket!) The lower level provides access to the double garage and enough room to create a hobby or TV room. Add to this the double attached garage, makes this a perfect home! This is a well-cared-for complex in an ideal location - close to shopping, schools, and major transportation routes. Here is your opportunity to stop renting and enjoy the luxury of home ownership!
| COMMUNITY | Cranston |
| PROPERTY TYPE | Row/Townhouse |
| BUILDING TYPE | Five Plus |
| STYLE | 2 Storey |
| YEAR BUILT | 2010 |
| SQUARE FOOTAGE | 1,224 |
| BEDROOMS | 2 |
| BATHROOMS | 3.00 |
| BASEMENT | Partial, Partially Finished |
| AMENITIES | |
| APPLIANCES | Dishwasher, Dryer, Electric Range, Garage Control(s), Microwave Hood Fan, Refrigerator, Washer, Window Coverings |
| COOLING | None |
| FIREPLACE | N/A |
| FLOORING | Carpet, Hardwood |
| HEATING | Forced Air, Natural Gas |
| LAUNDRY | Laundry Room, Upper Level |
| LOT FEATURES | Cul-De-Sac |
| PARKING | Double Garage Attached |
| RESTRICTIONS | None Known |
| ROOF | Asphalt Shingle |
| TITLE | Fee Simple |
| BROKER | RE/MAX First |
| ROOMS | DIMENSIONS (m) | LEVEL |
|---|---|---|
| Storage | 12`4" x 17`3" | Lower |
| Great Room | 13`10" x 13`10" | Main |
| Dining Room | 5`10" x 13`10" | Main |
| Kitchen | 13`4" x 12`6" | Main |
| Flex Space | 7`7" x 5`4" | Main |
| 2pc Bathroom | 4`11" x 4`10" | Main |
| Bedroom - Primary | 13`8" x 13`10" | Second |
| Bedroom | 12`0" x 10`7" | Second |
| 4pc Ensuite bath | 4`11" x 8`0" | Second |
| 4pc Ensuite bath | 4`11" x 8`0" | Second |
| Laundry | 7`3" x 6`2" | Second |




























