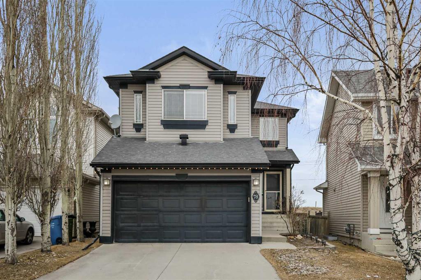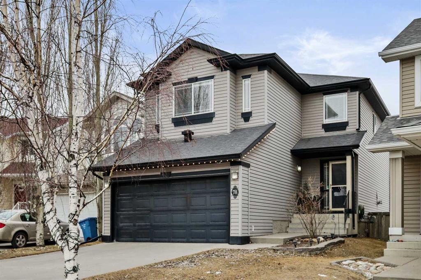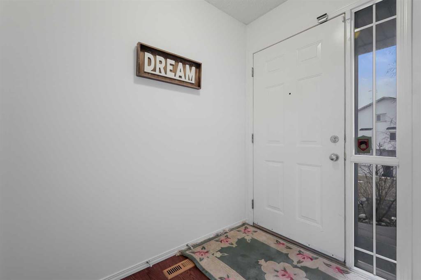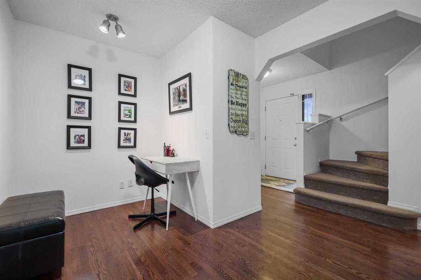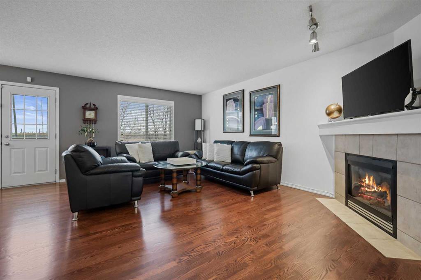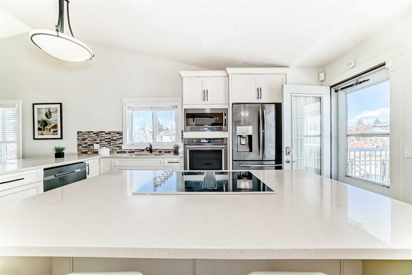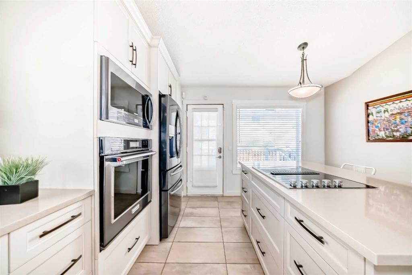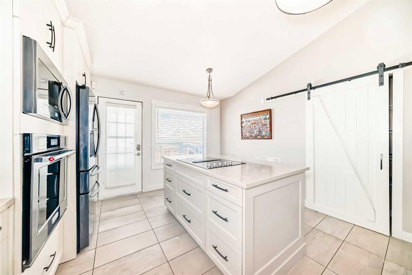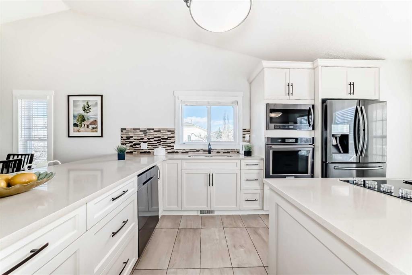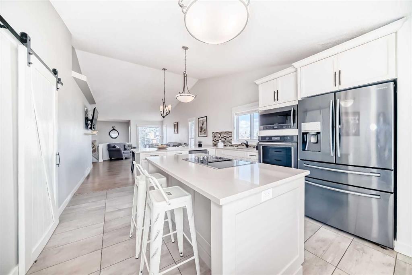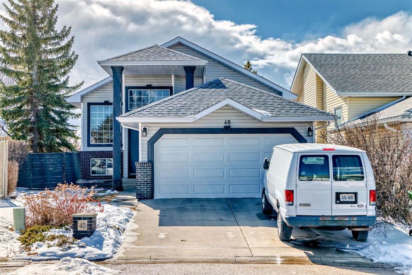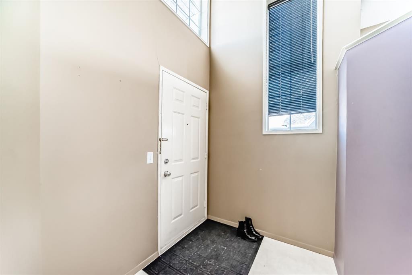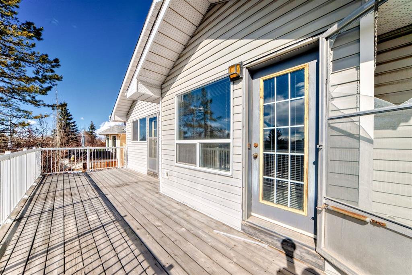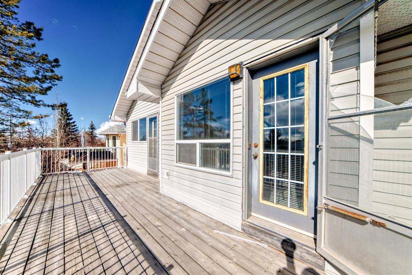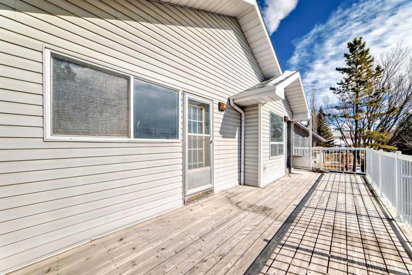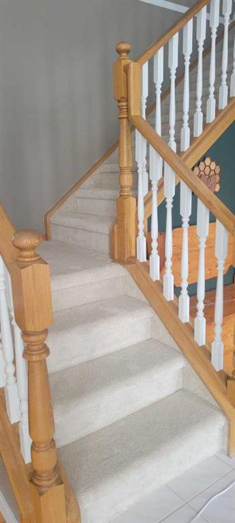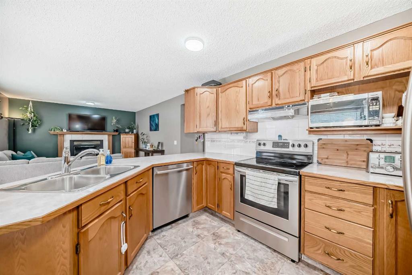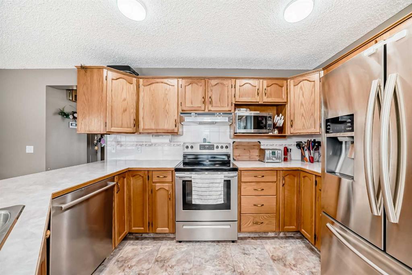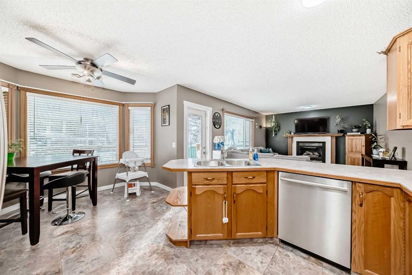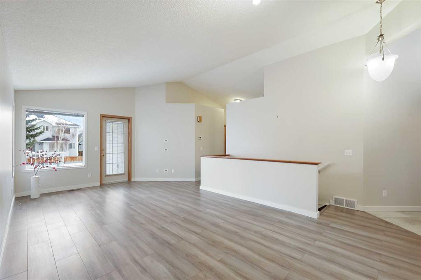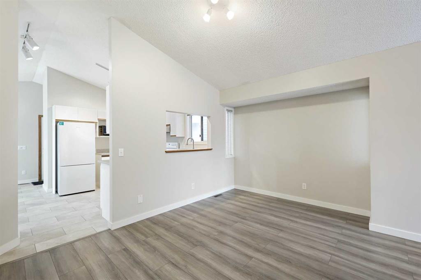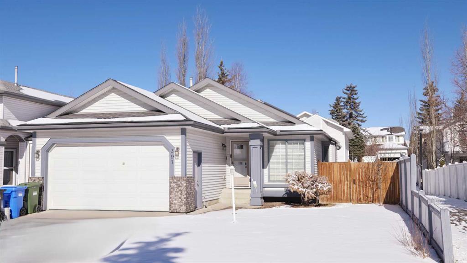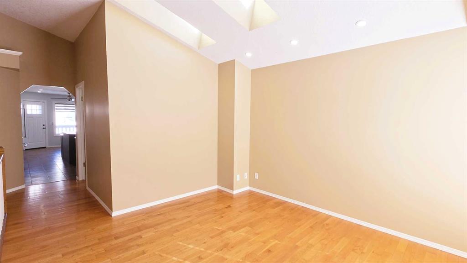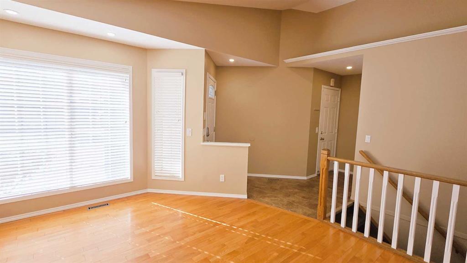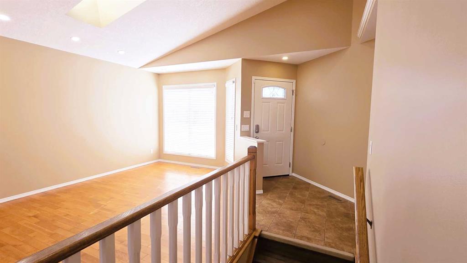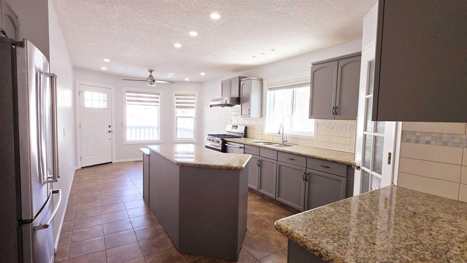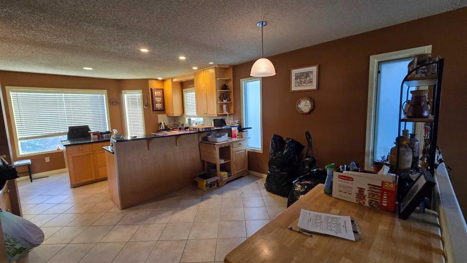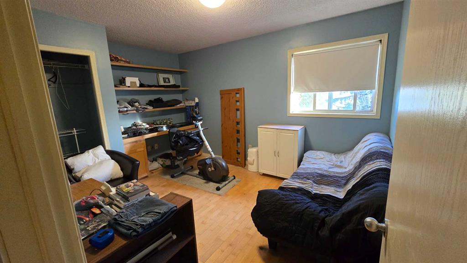528 Citadel Meadow Bay NW
Calgary T3G 4Y9
MLS® Number: A2206860
$ 650,000
4
BEDROOMS
2 + 1
BATHROOMS
1,435
SQUARE FEET
2000
YEAR BUILT
Presenting a beautifully appointed family home, offering 4 bedrooms, 3 bathrooms, over 2,000sqft of living space, and an OVERSIZED DOUBLE ATTACHED GARAGE! Nestled in a peaceful CUL-DE-SAC in the sought after community of Citadel Meadows, this home boasts EXTRA PARKING along the side and is situated in a quiet, private location WALKING DISTANCE TO 2 SCHOOLS (K-5 & K-9), COMMUNITY CENTRE (Hockey Rink, Baseball Diamonds & Tennis Courts), PARKS, AND PLAYGROUNDS! This home has been THOUGHTFULLY RENOVATED and LOVINGLY MAINTAINED throughout. The main floor features a welcoming entry that flows into the spacious living room, kitchen, and dining area, all enhanced by a NEWER LUXURY VINYL PLANK floor and stylish chandelier. The bright living room includes a COZY GAS FIREPLACE with a charming mantle. LARGE WINDOWS throughout the home allow for an ABUNDANCE OF NATURAL LIGHT. The KITCHEN WAS RENOVATED in 2023 and showcases a stunning GRANITE ISLAND with extra seating, complemented by GRANITE COUNTERTOPS, UPGRADED STAINLESS-STEEL APPLIANCES and a CORNER PANTRY for added storage. The expansive dining area is perfect for family meals, and patio doors lead to the gorgeous SOUTHWEST-FACING BACKYARD, complete with a large wood deck, lush green space, lilac bushes, perennials, 5 fruit trees and plenty of privacy. Upstairs, you’ll find three generously sized bedrooms, including a SPACIOUS MASTER SUITE and LAUNDRY ROOM. The ensuite features GRANITE COUNTERS and a WALK-IN CLOSET. The two secondary bedrooms share the main bathroom. The FULLY DEVELOPED lower level adds even more living space, with a FOURTH BEDROOM, a family room, and a den area, providing plenty of room for relaxation or entertainment. Other features include ROOF AND SIDING REPLACED IN 2016, GRANITE IN MAIN BATHROOM, FRESH PAINT ON ALL 3 LEVELS, NEWER LIGHT FIXTURES, NEW BLINDS ON MAIN FLOOR, and more! Completing this home is the OVERSIZED DOUBLE ATTACHED GARAGE! THE LOCATION IS TRULY EXCEPTIONAL! Set in a QUIET CUL-DE-SAC, offering safety and tranquility, while still being close to schools, the community centre, walking paths, and amenities in a welcoming and family-friendly community.
| COMMUNITY | Citadel |
| PROPERTY TYPE | Detached |
| BUILDING TYPE | House |
| STYLE | 2 Storey |
| YEAR BUILT | 2000 |
| SQUARE FOOTAGE | 1,435 |
| BEDROOMS | 4 |
| BATHROOMS | 3.00 |
| BASEMENT | Finished, Full |
| AMENITIES | |
| APPLIANCES | Dishwasher, Dryer, Electric Stove, Garage Control(s), Microwave Hood Fan, Refrigerator, Washer, Window Coverings |
| COOLING | None |
| FIREPLACE | Gas |
| FLOORING | Carpet, Vinyl Plank |
| HEATING | Fireplace(s), Forced Air |
| LAUNDRY | Laundry Room, Upper Level |
| LOT FEATURES | Back Yard, City Lot, Corner Lot, Cul-De-Sac, Front Yard, Fruit Trees/Shrub(s), Landscaped, Lawn, Level, Rectangular Lot, Street Lighting, Treed |
| PARKING | Double Garage Attached, Driveway, Oversized |
| RESTRICTIONS | None Known, Restrictive Covenant, Underground Utility Right of Way |
| ROOF | Asphalt Shingle |
| TITLE | Fee Simple |
| BROKER | RE/MAX Landan Real Estate |
| ROOMS | DIMENSIONS (m) | LEVEL |
|---|---|---|
| Family Room | 24`0" x 13`1" | Basement |
| Bedroom | 10`7" x 10`3" | Basement |
| 2pc Bathroom | 5`7" x 4`11" | Main |
| Kitchen | 11`8" x 8`10" | Main |
| Dining Room | 11`3" x 8`7" | Main |
| Living Room | 16`1" x 15`3" | Main |
| 4pc Bathroom | 7`9" x 4`11" | Upper |
| 4pc Ensuite bath | 8`0" x 8`0" | Upper |
| Bedroom - Primary | 15`0" x 11`4" | Upper |
| Bedroom | 10`11" x 8`11" | Upper |
| Bedroom | 10`11" x 9`2" | Upper |















































