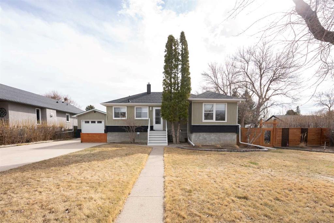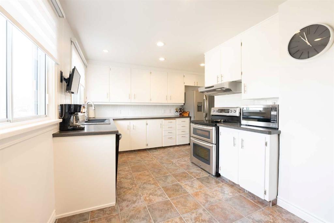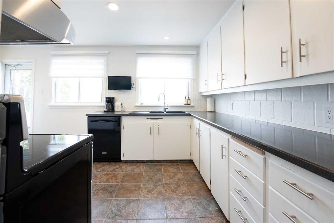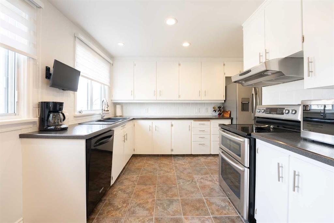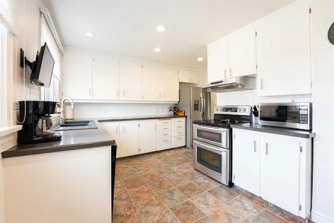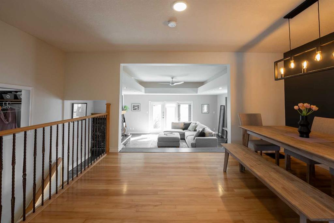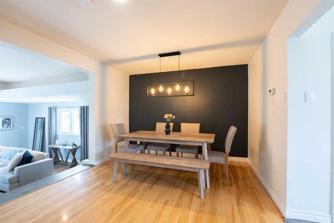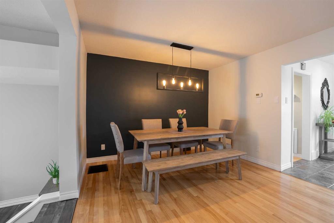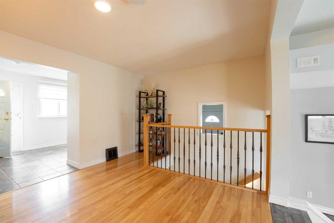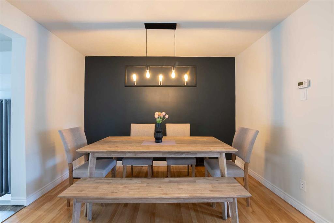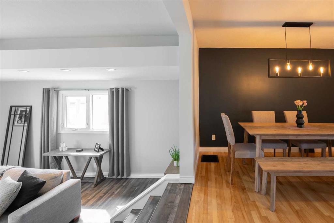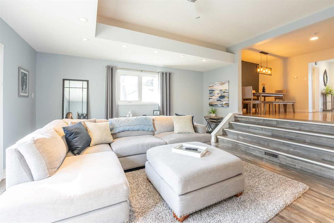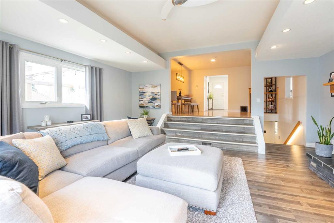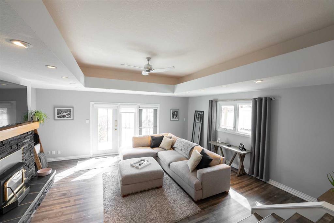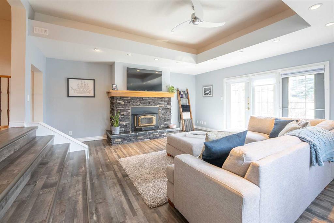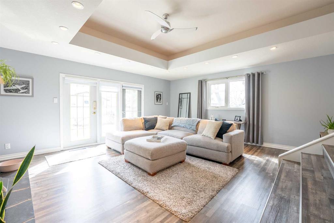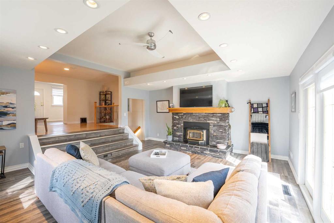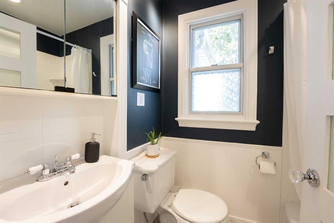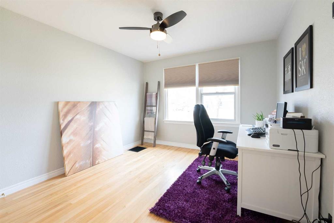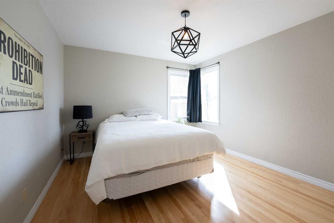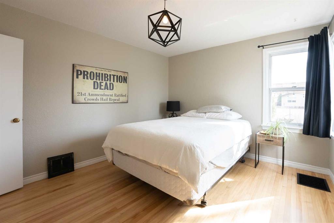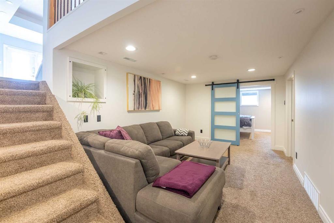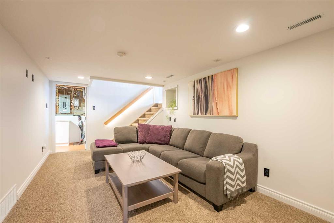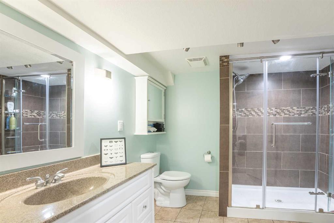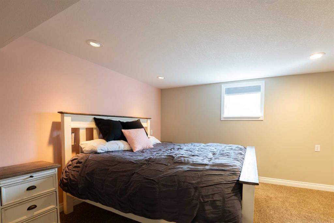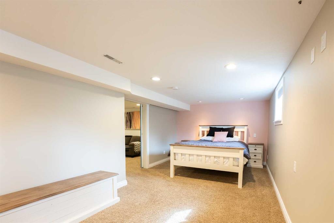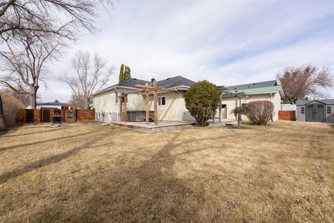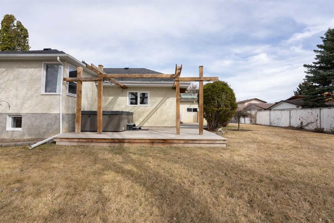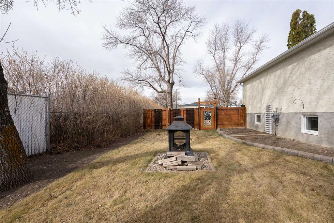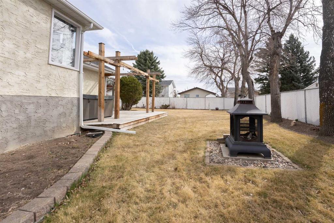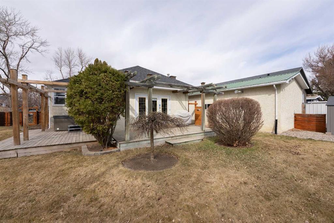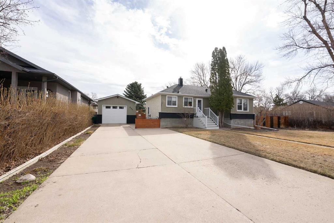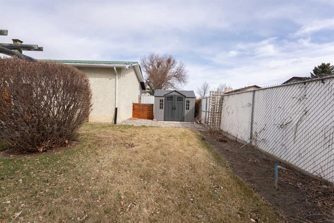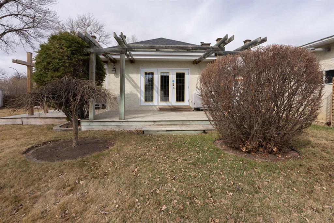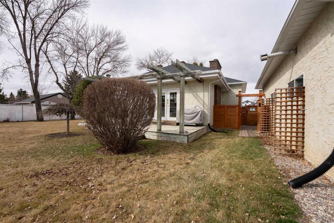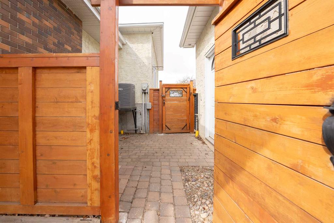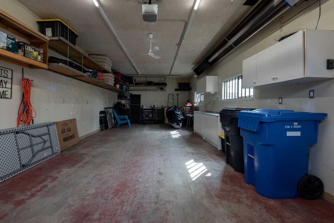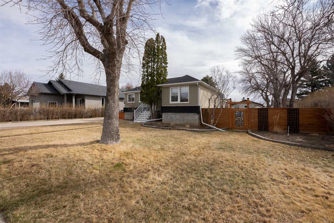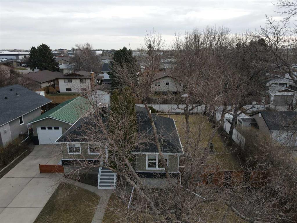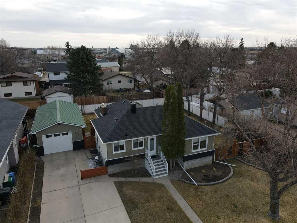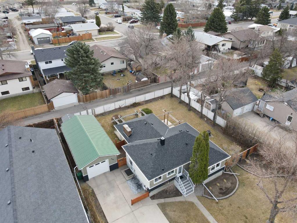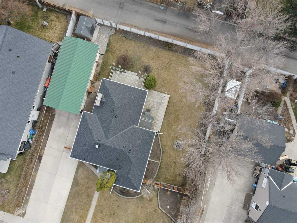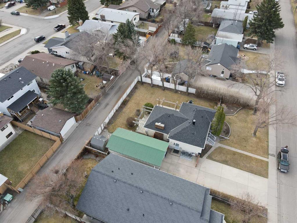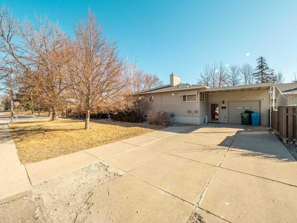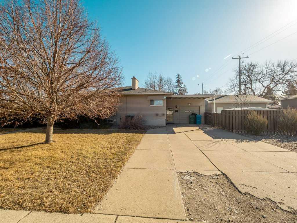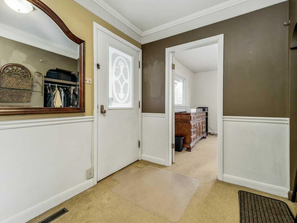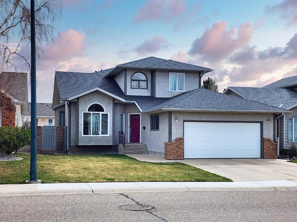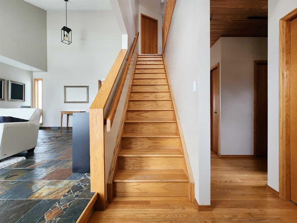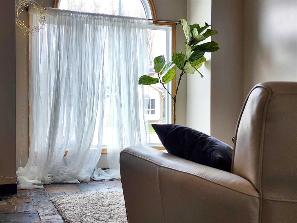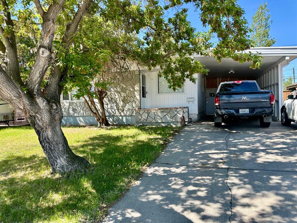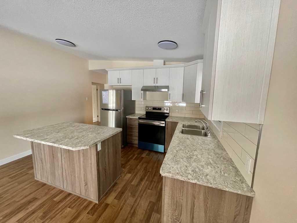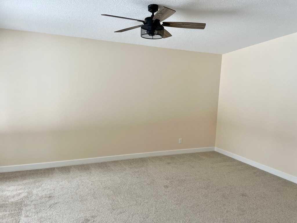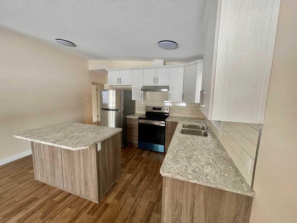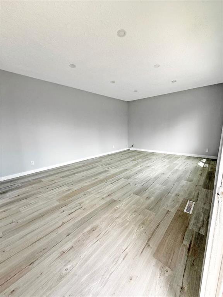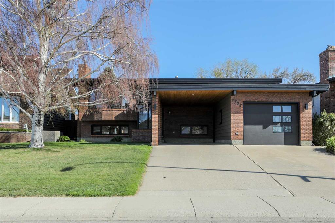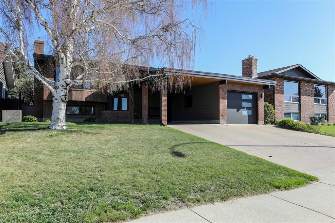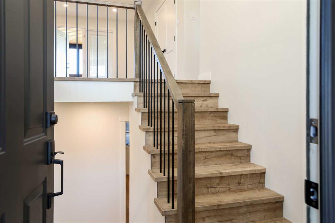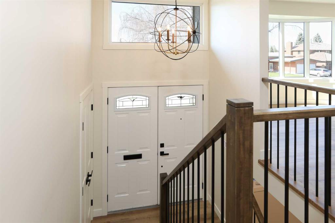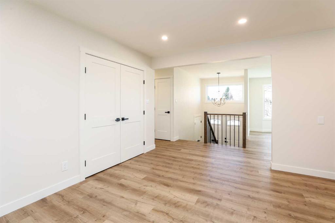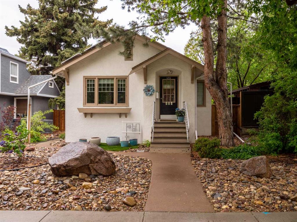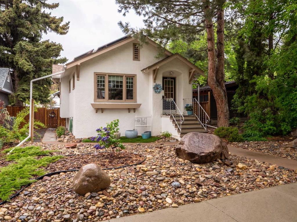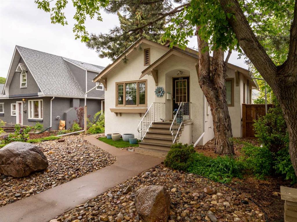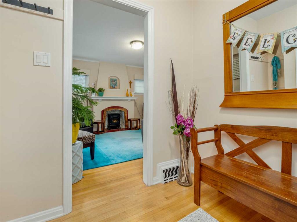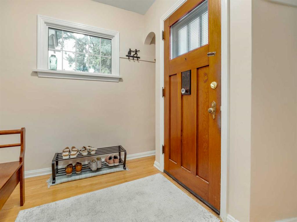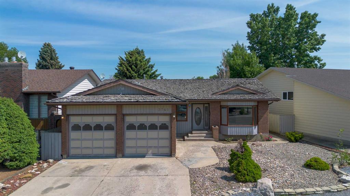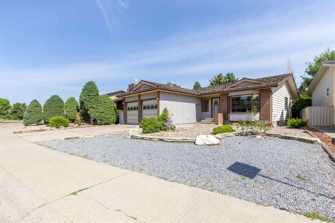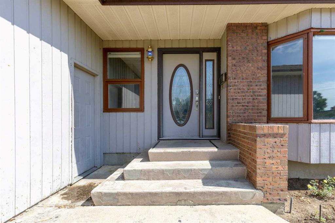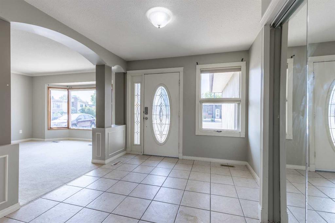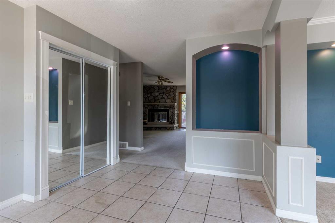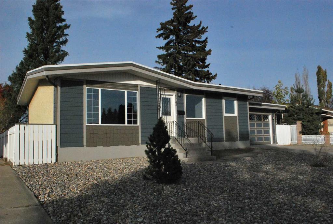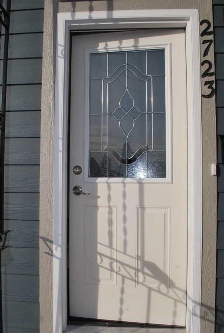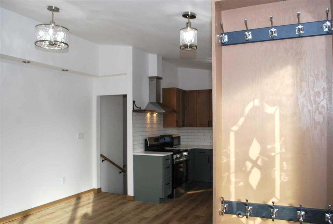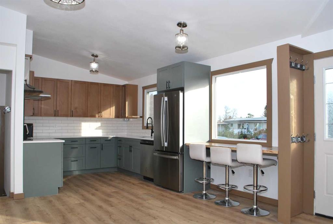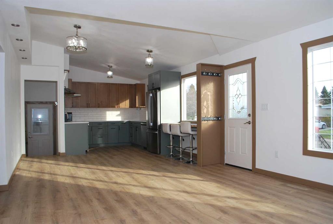527 Dieppe Boulevard S
Lethbridge T1J 3X4
MLS® Number: A2208610
$ 549,900
3
BEDROOMS
2 + 0
BATHROOMS
1949
YEAR BUILT
Nestled in one of the most prestigious neighborhoods and coveted streets in the heart of Glendale, this stunning bungalow offers comfort, style, and potential. Located on a double lot, this property has ample space for future development or expansion. The home is complemented by a detached, heated tandem garage, perfect for any car enthusiast or additional storage. As you step inside, you'll be greeted by a bright and inviting entryway and kitchen, seamlessly flowing into a large dining area and family room, all flooded with natural light and updated lighting throughout. The heart of the home, the expansive sunken family room, boasts a wood-burning fireplace and an abundance of windows that offer an incredible view of the meticulously landscaped backyard which includes underground sprinklers. The main floor is home to two generously sized bedrooms and an updated full bath offering both style and function. The fully finished basement adds even more living space, featuring a massive primary suite with a gorgeous spa-like bathroom, complete with a walk-in shower. An additional living and entertainment area ensures plenty of space for relaxation, games or social gatherings. The stunning pergola over the expansive patio and hot tub area creates a luxurious entertainment space, perfect for hosting friends and family. The lush greenery, combined with mature trees, creates a perfect backdrop for outdoor living, whether you’re looking to add a garden, enjoy patio space, or even build onto the home itself. Situated in the best neighborhood in the city, this home is just a short stroll from Henderson Lake, parks, walking paths, and an array of nearby amenities. Whether you're enjoying the peaceful surroundings or exploring all that the area has to offer, this property truly has it all. Don't miss your chance to own this exceptional home in one of the most desirable locations in the city!
| COMMUNITY | Glendale |
| PROPERTY TYPE | Detached |
| BUILDING TYPE | House |
| STYLE | Bungalow |
| YEAR BUILT | 1949 |
| SQUARE FOOTAGE | 1,197 |
| BEDROOMS | 3 |
| BATHROOMS | 2.00 |
| BASEMENT | Finished, Partial |
| AMENITIES | |
| APPLIANCES | Central Air Conditioner, Dishwasher, Refrigerator, Stove(s), Washer/Dryer |
| COOLING | Central Air |
| FIREPLACE | Wood Burning |
| FLOORING | Carpet, Hardwood |
| HEATING | Forced Air |
| LAUNDRY | Lower Level |
| LOT FEATURES | Back Lane, Back Yard, Front Yard, Gazebo, Landscaped, Lawn, Many Trees, Private, Secluded, Treed, Underground Sprinklers |
| PARKING | Single Garage Detached |
| RESTRICTIONS | None Known |
| ROOF | Asphalt Shingle |
| TITLE | Fee Simple |
| BROKER | eXp Realty of Canada |
| ROOMS | DIMENSIONS (m) | LEVEL |
|---|---|---|
| Bedroom - Primary | 10`10" x 21`4" | Lower |
| 4pc Bathroom | Lower | |
| 4pc Bathroom | Main | |
| Bedroom | 11`3" x 13`1" | Main |
| Bedroom | 11`1" x 12`1" | Main |

