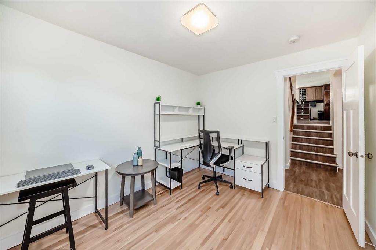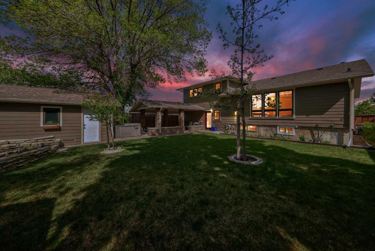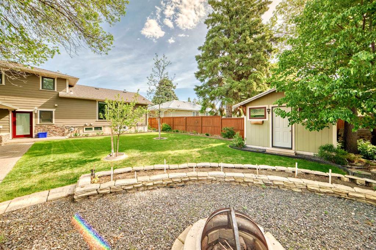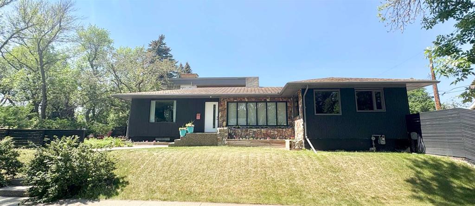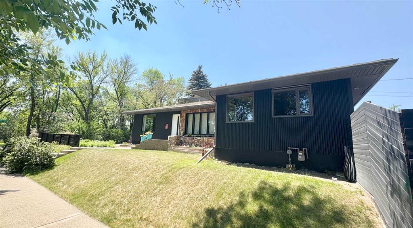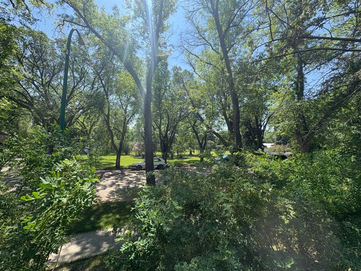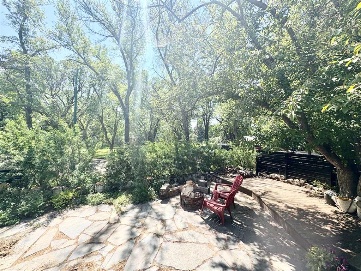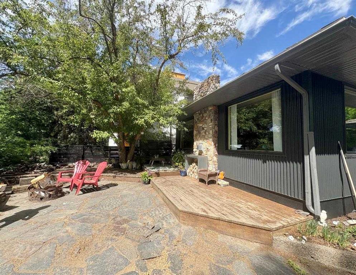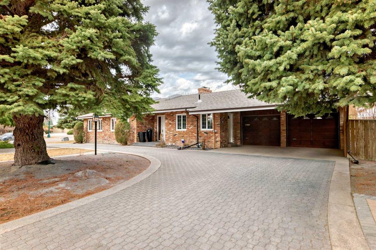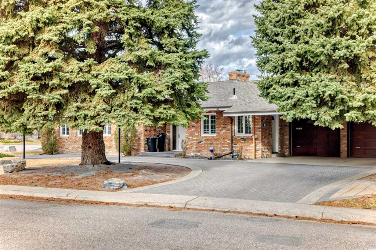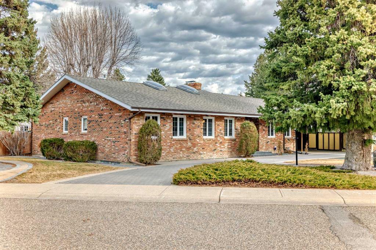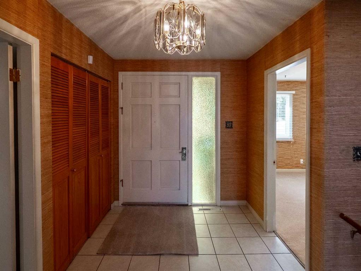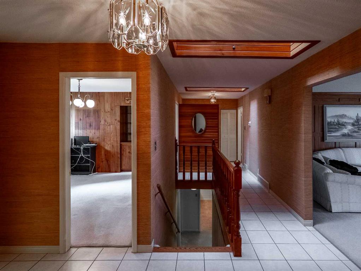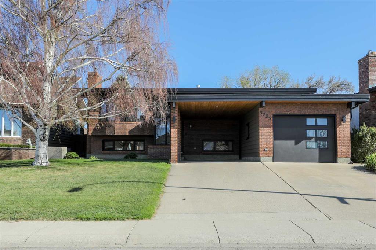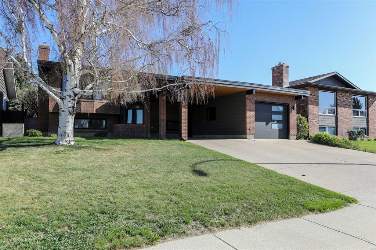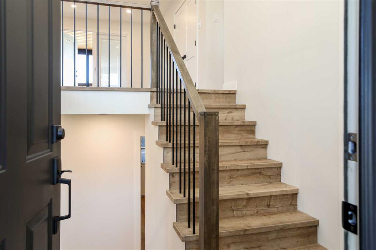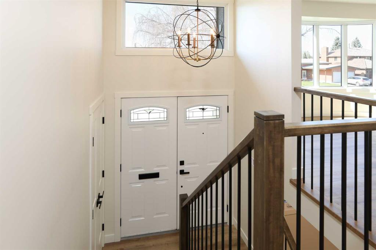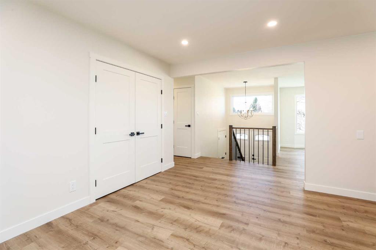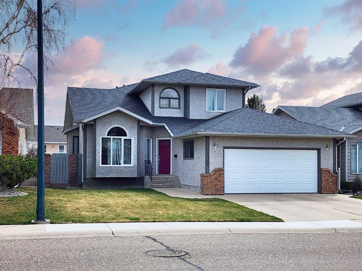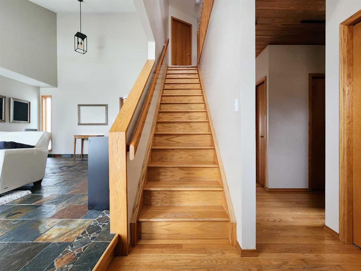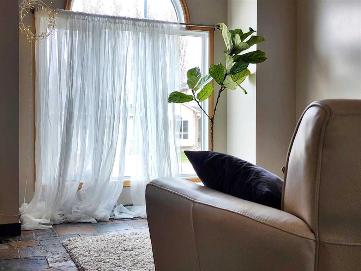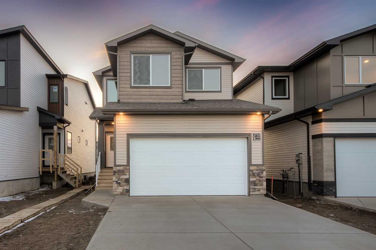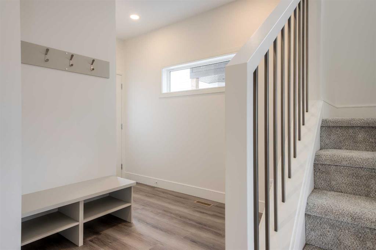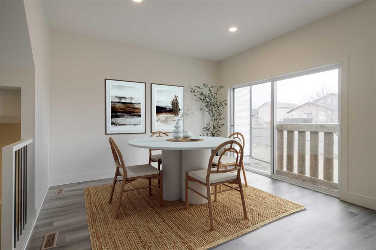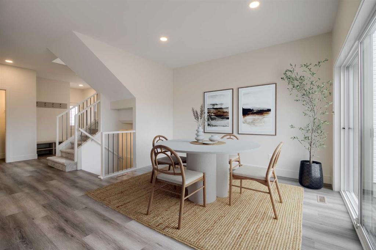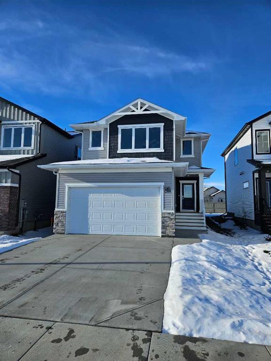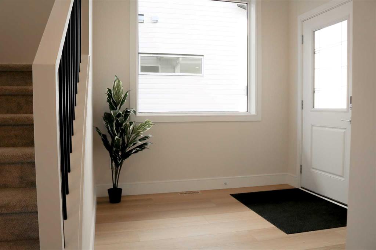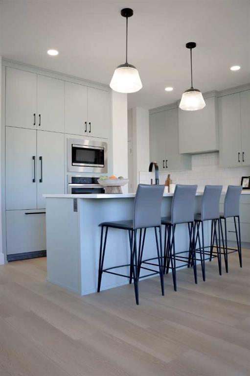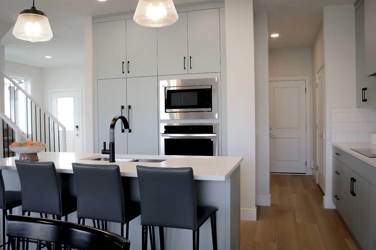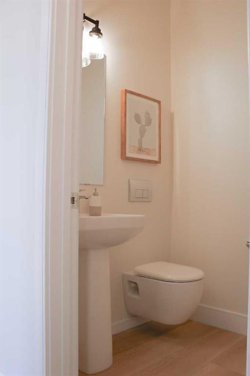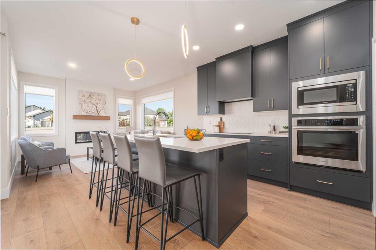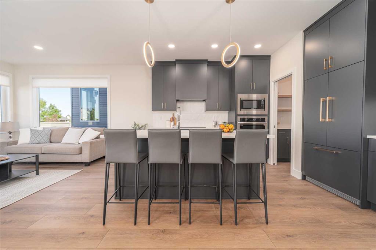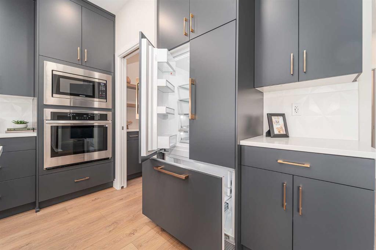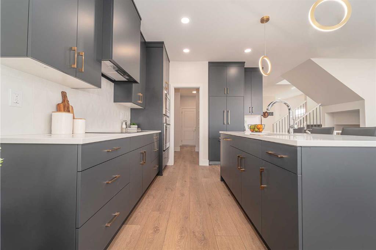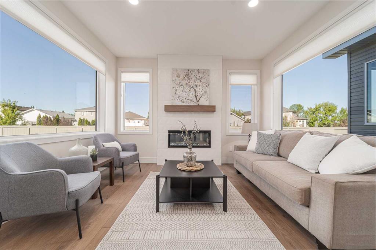2302 14 Avenue S
Lethbridge T1K 0V5
MLS® Number: A2226152
$ 648,800
5
BEDROOMS
2 + 0
BATHROOMS
2,046
SQUARE FEET
1962
YEAR BUILT
Welcome to this meticulously cared-for 5-bedroom home, offering over 2,000 sq. ft. of thoughtfully designed living space in one of south Lethbridge’s desirable locations. Ideally situated with quick access to Mayor Magrath Drive and Scenic Drive—and just minutes from shopping, schools, playgrounds, and the hospital—this home delivers both convenience and peace of mind. Step through the front door into a spacious, welcoming layout that flows seamlessly into the heart of the home. The open-concept main floor is a showstopper, anchored by an artisan fireplace and bathed in natural light from floor-to-ceiling windows that showcase the lush, private backyard. The chef’s kitchen is sure to impress, featuring custom cabinetry, granite countertops, a gas cooktop, built-in wall oven with a second oven option, and a layout ideal for entertaining or everyday living. Just off the main living area, you’ll find generously sized bedrooms and beautifully updated bathrooms, including one with a luxurious jacuzzi soaker tub. Large windows throughout the home allow sunlight to pour in, creating a bright, airy feel across every level. Downstairs, the fully developed lower level expands your living space with additional bedrooms, a stylishly renovated bathroom, a well-appointed laundry room, and a versatile cold room. You’ll also enjoy the added bonus of a built-in bar with a sink and fridge—perfect for entertaining. Step outside to your private backyard oasis, complete with mature trees—including plum and raspberry plants—a covered patio for relaxing or gathering with friends and family, and a dedicated space ready for hot tubing. The underground sprinkler system helps maintain the beautifully landscaped yard with ease. The home combines charm and modern comfort, with features like hardwood or hypoallergenic flooring on every level, a heated garage, built-in central vacuum in the garage, and newer eaves with gutter guards. Additional upgrades include a newer AC unit, newer windows, newer roof, and interior shutters in the main floor kitchen, new low maintenance hardie board siding. This move-in-ready home truly has it all—space, style, and an unbeatable location. Don’t miss your opportunity to call this exceptional property your next home!
| COMMUNITY | Agnes Davidson |
| PROPERTY TYPE | Detached |
| BUILDING TYPE | House |
| STYLE | 4 Level Split |
| YEAR BUILT | 1962 |
| SQUARE FOOTAGE | 2,046 |
| BEDROOMS | 5 |
| BATHROOMS | 2.00 |
| BASEMENT | Finished, Full |
| AMENITIES | |
| APPLIANCES | Built-In Oven, Central Air Conditioner, Dishwasher, Gas Stove, Microwave, Refrigerator, Washer/Dryer |
| COOLING | Central Air |
| FIREPLACE | Gas |
| FLOORING | Carpet, Hardwood, Tile |
| HEATING | Forced Air |
| LAUNDRY | Laundry Room |
| LOT FEATURES | Back Yard, Landscaped, Private, Treed |
| PARKING | Additional Parking, Alley Access, Double Garage Detached |
| RESTRICTIONS | None Known |
| ROOF | Asphalt Shingle |
| TITLE | Fee Simple |
| BROKER | REAL BROKER |
| ROOMS | DIMENSIONS (m) | LEVEL |
|---|---|---|
| Bedroom | 9`9" x 6`3" | Basement |
| Bedroom | 10`4" x 12`5" | Basement |
| Mud Room | 11`10" x 4`7" | Lower |
| Laundry | 9`1" x 11`5" | Lower |
| 4pc Bathroom | 4`11" x 7`5" | Lower |
| Family Room | 11`10" x 19`5" | Lower |
| Kitchen | 11`5" x 14`8" | Main |
| Dining Room | 9`4" x 10`9" | Main |
| Living Room | 13`6" x 10`5" | Main |
| Entrance | 8`2" x 8`6" | Main |
| 4pc Bathroom | 8`8" x 4`11" | Upper |
| Bedroom - Primary | 11`4" x 12`0" | Upper |
| Bedroom | 8`9" x 14`9" | Upper |
| Bedroom | 7`7" x 10`4" | Upper |























