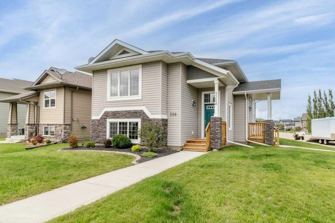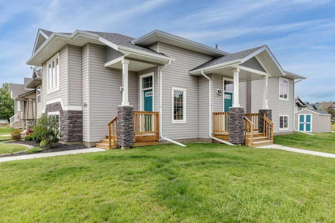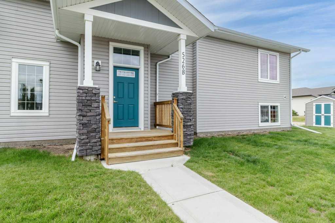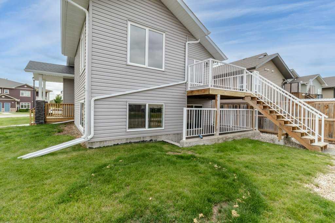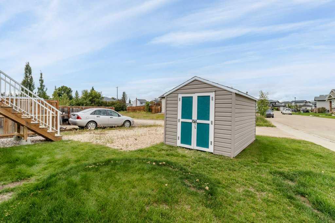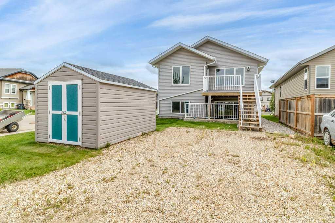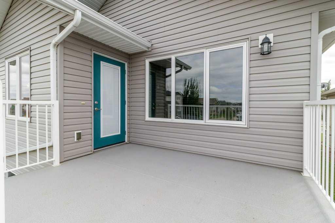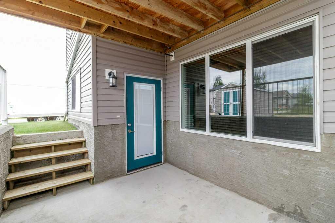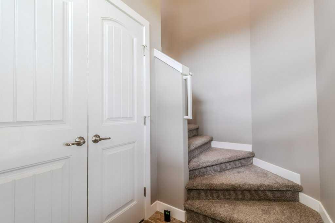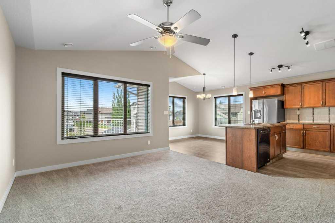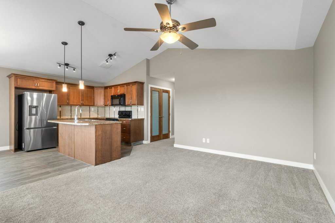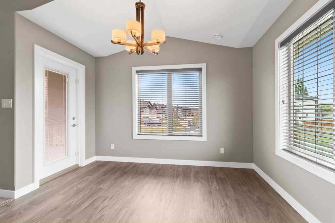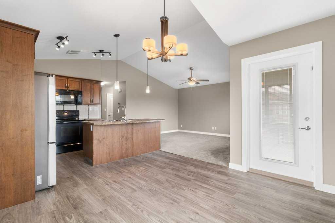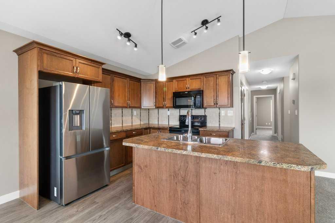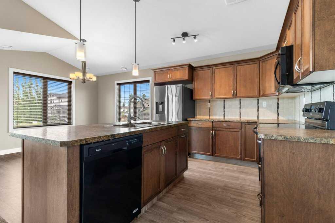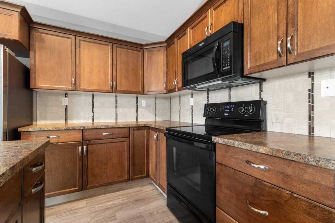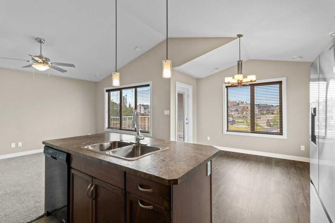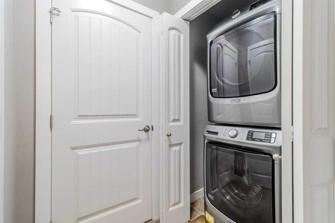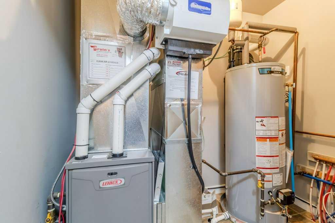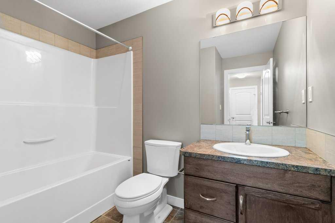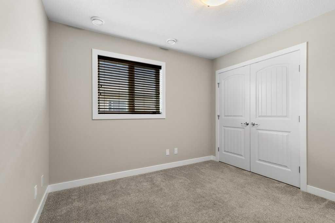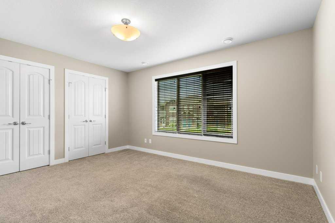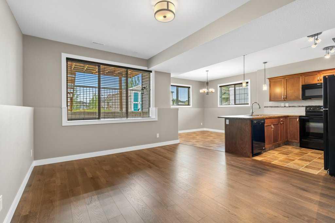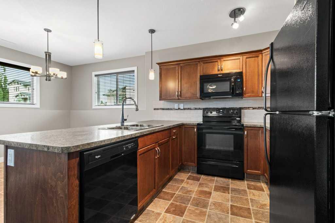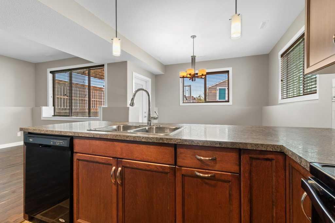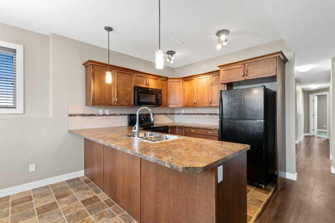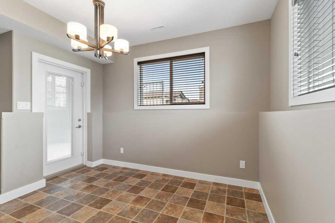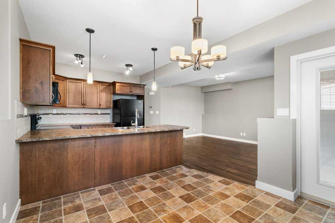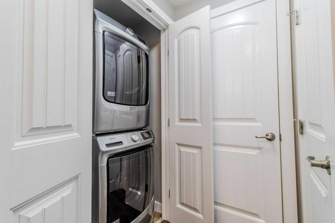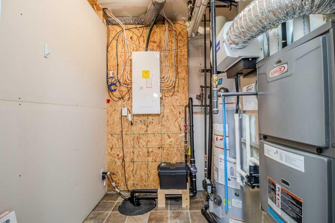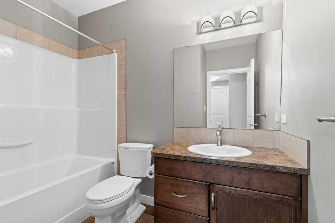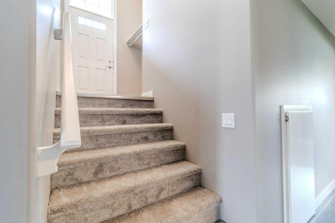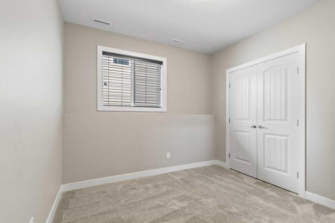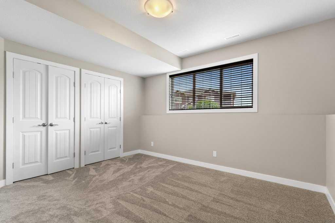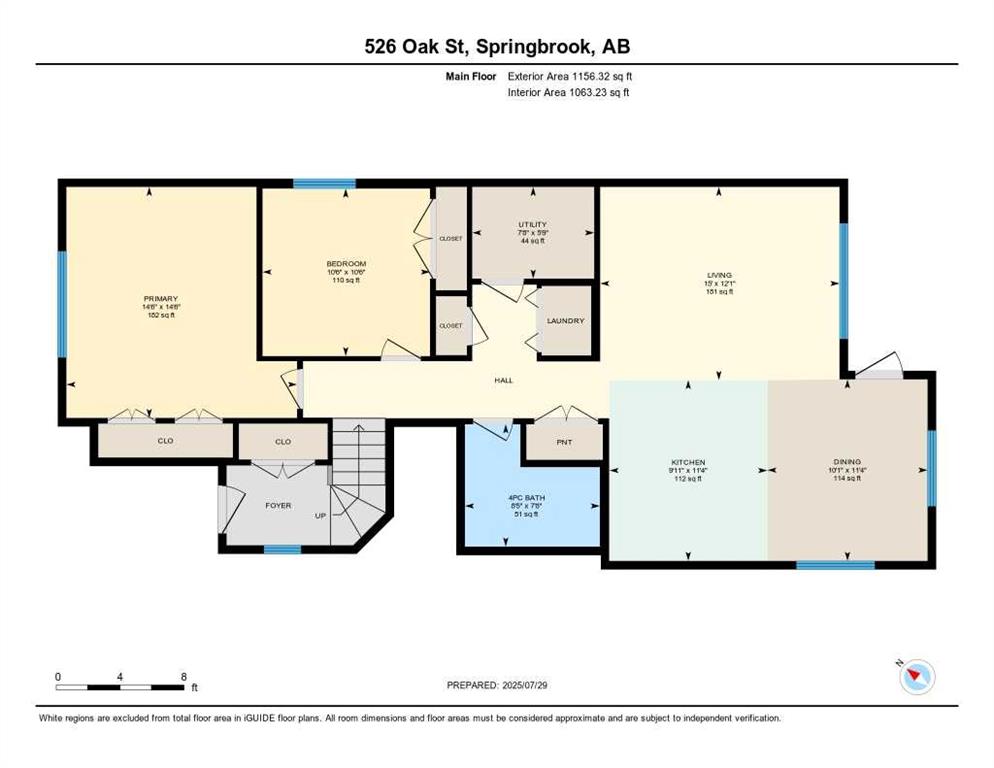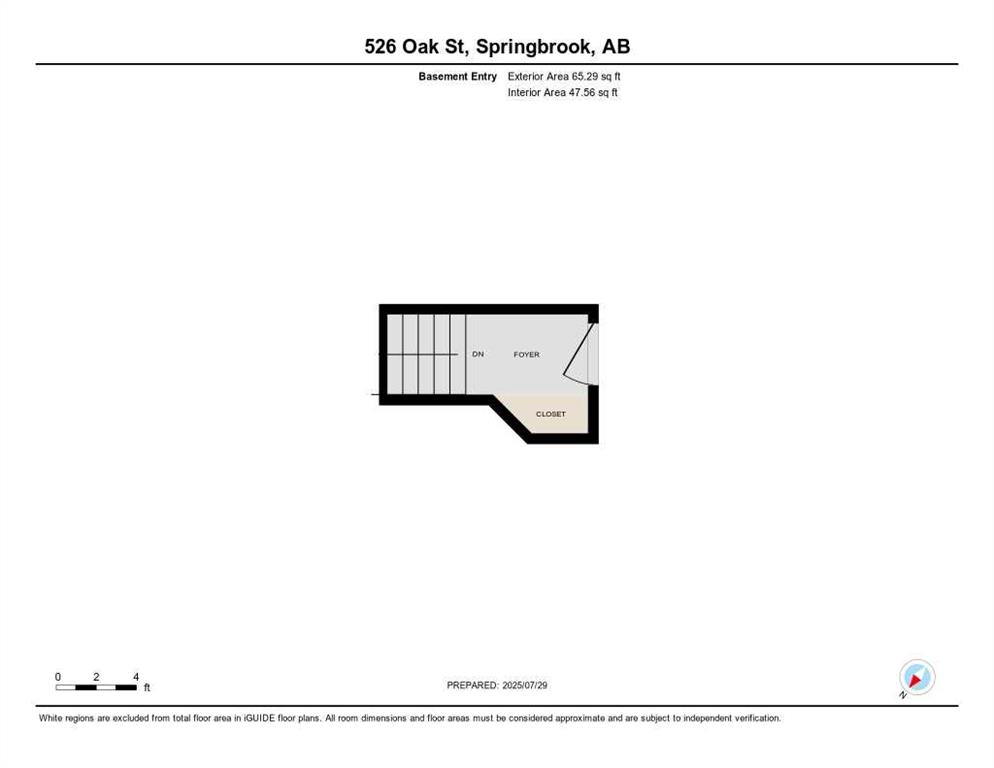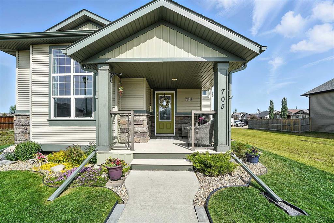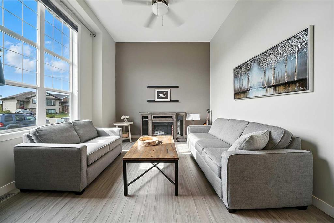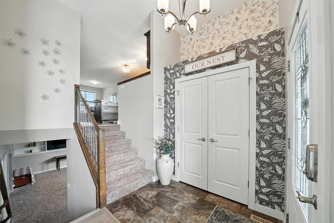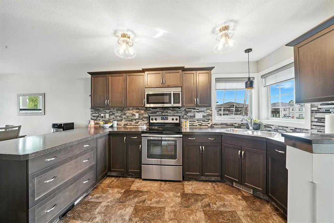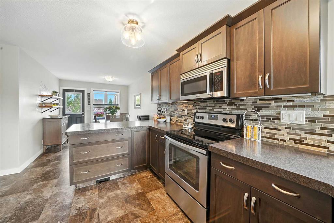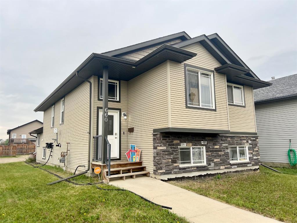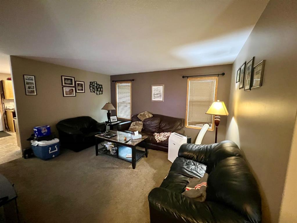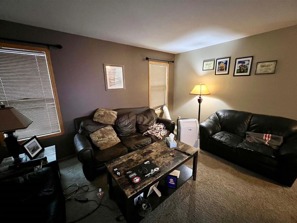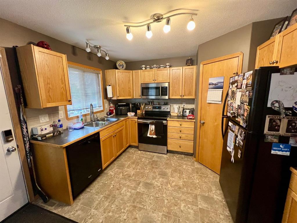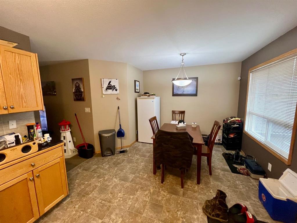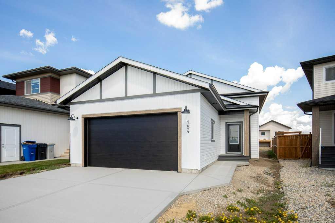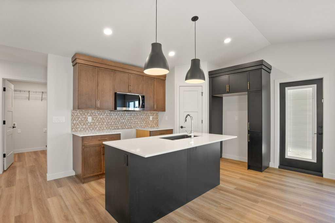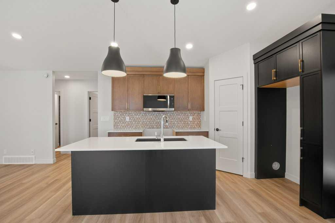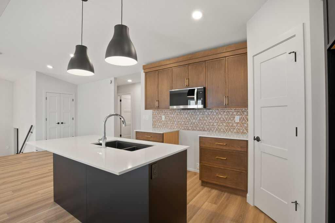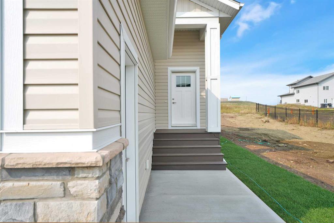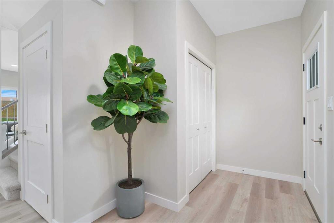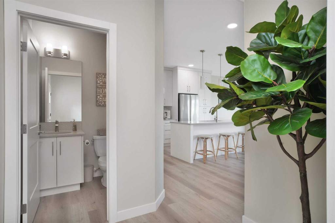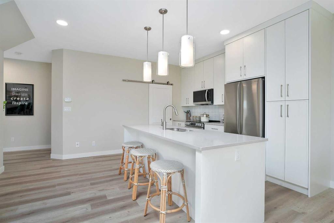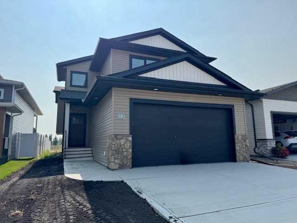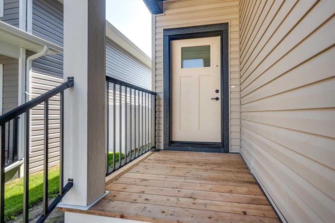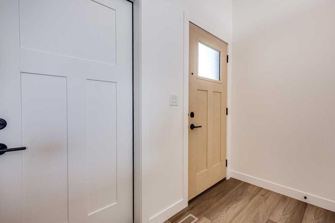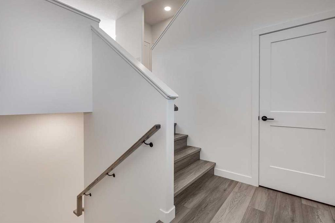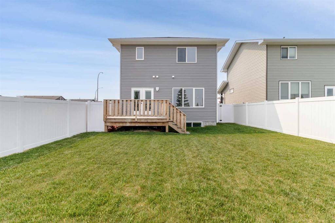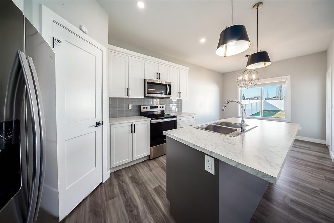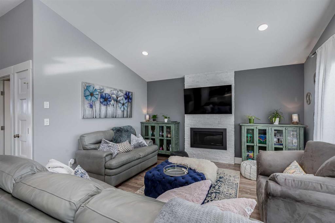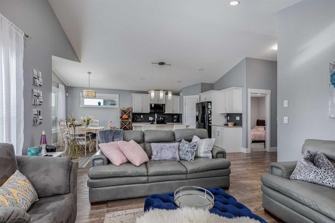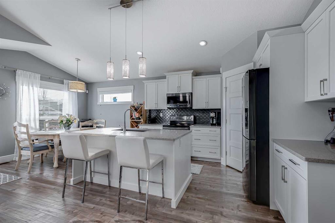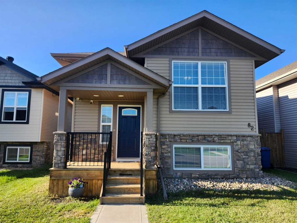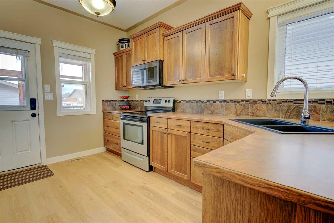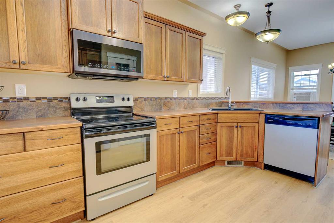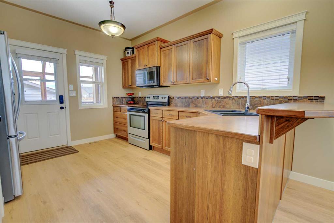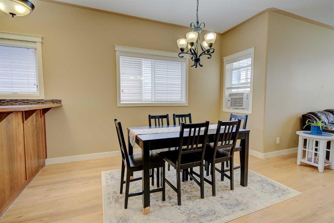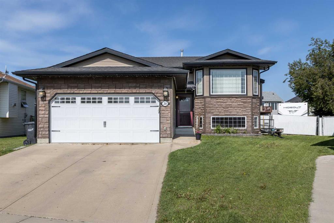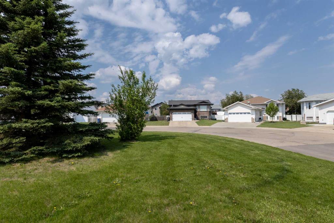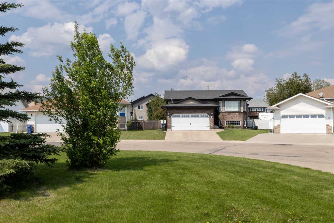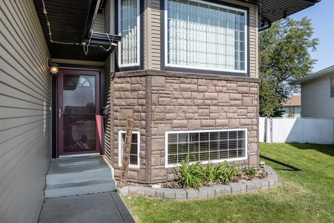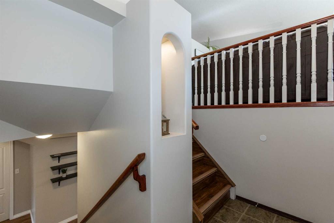$ 470,000
4
BEDROOMS
2 + 0
BATHROOMS
1,222
SQUARE FEET
2014
YEAR BUILT
Welcome to 526 Oak Street in Springbrook, this exceptional single-family home offers a legal suite, ideally situated in the charming community of Springbrook, a quick drive from Red Deer. Step inside the main level to an inviting open floor plan, where the dining and kitchen areas seamlessly flow into a spacious living room, all illuminated by a striking vaulted ceiling that enhances the sense of space. On the main floor, there is a generous primary bedroom and a second bedroom, practical main-floor laundry, a full bath, and ample storage solutions. The lower level offers a bright and well-designed legal suite. The suite offers two comfortable bedrooms, a full bathroom, and an open layout connecting the great kitchen, dining, and living room areas.
| COMMUNITY | |
| PROPERTY TYPE | Detached |
| BUILDING TYPE | House |
| STYLE | Bi-Level |
| YEAR BUILT | 2014 |
| SQUARE FOOTAGE | 1,222 |
| BEDROOMS | 4 |
| BATHROOMS | 2.00 |
| BASEMENT | Separate/Exterior Entry, Finished, Full, Suite, Walk-Out To Grade |
| AMENITIES | |
| APPLIANCES | Other |
| COOLING | None |
| FIREPLACE | N/A |
| FLOORING | Carpet, Linoleum |
| HEATING | Forced Air |
| LAUNDRY | Lower Level, Main Level |
| LOT FEATURES | Landscaped |
| PARKING | Off Street, Parking Pad |
| RESTRICTIONS | Architectural Guidelines |
| ROOF | Asphalt |
| TITLE | Fee Simple |
| BROKER | Royal Lepage Network Realty Corp. |
| ROOMS | DIMENSIONS (m) | LEVEL |
|---|---|---|
| Living Room | 12`10" x 17`0" | Lower |
| Kitchen | 9`3" x 8`5" | Lower |
| Dining Room | 11`0" x 10`9" | Lower |
| Bedroom | 13`2" x 11`11" | Lower |
| Bedroom | 10`6" x 10`0" | Lower |
| 4pc Bathroom | 7`0" x 8`6" | Lower |
| Furnace/Utility Room | 6`4" x 7`0" | Lower |
| Living Room | 12`1" x 15`0" | Main |
| Kitchen | 11`4" x 9`11" | Main |
| Bedroom - Primary | 14`6" x 14`6" | Main |
| Dining Room | 11`4" x 10`1" | Main |
| Bedroom | 10`6" x 10`6" | Main |
| 4pc Bathroom | 7`8" x 8`5" | Main |
| Furnace/Utility Room | 5`9" x 7`9" | Main |

