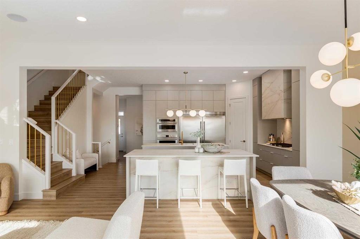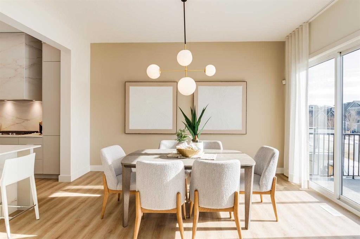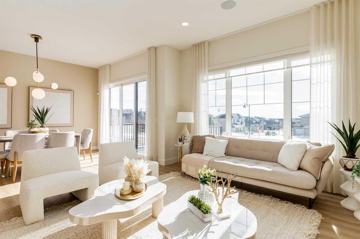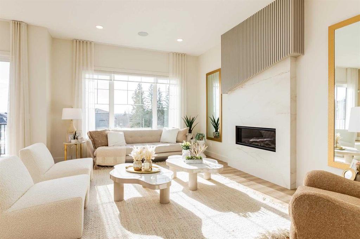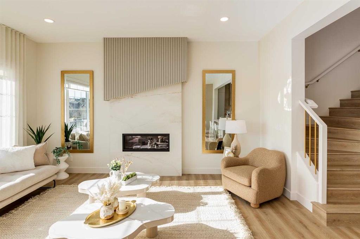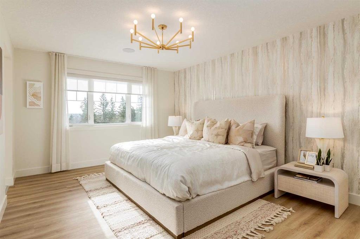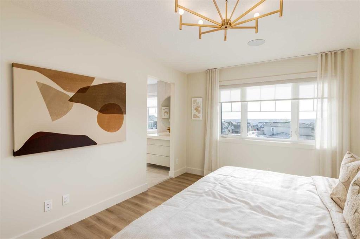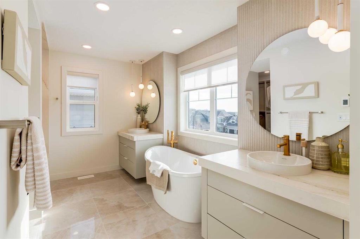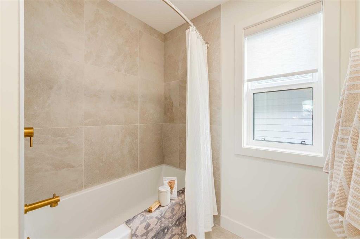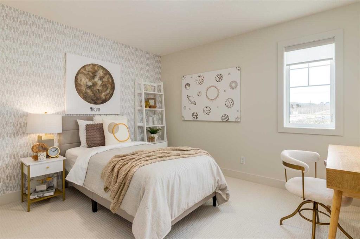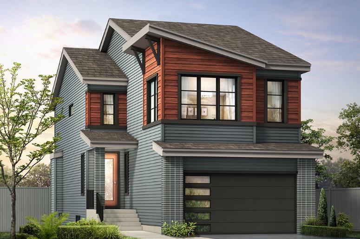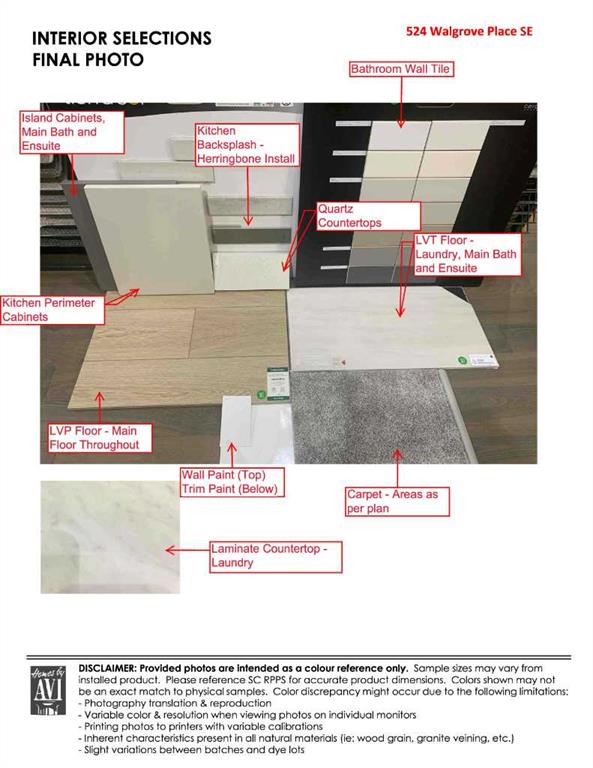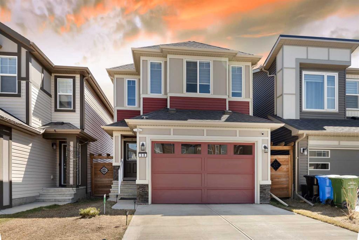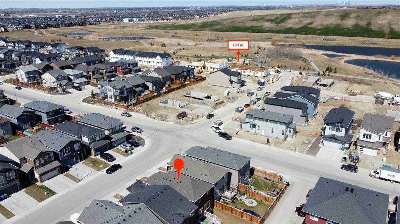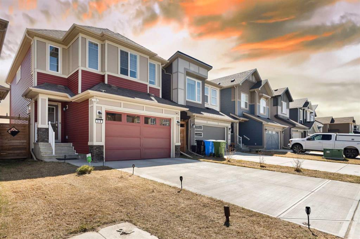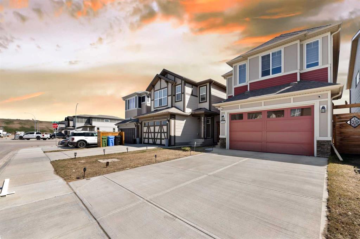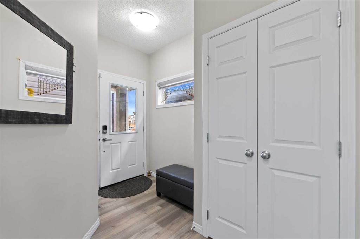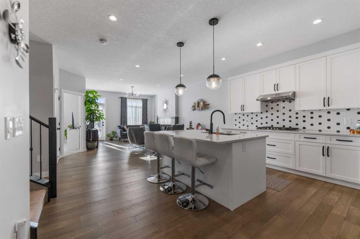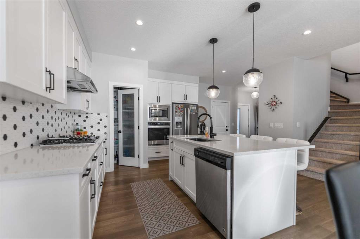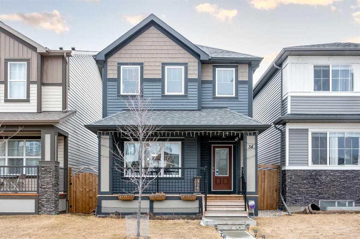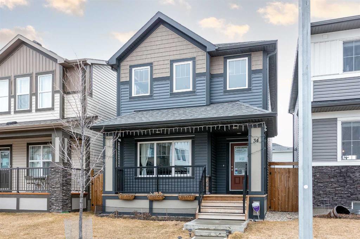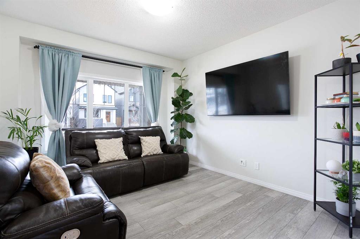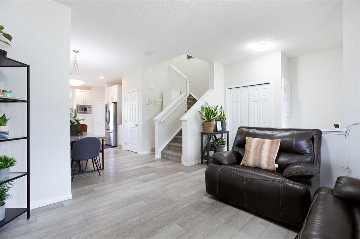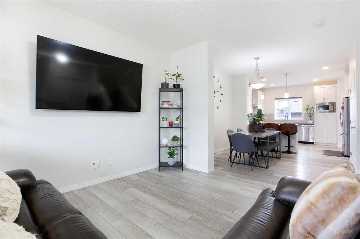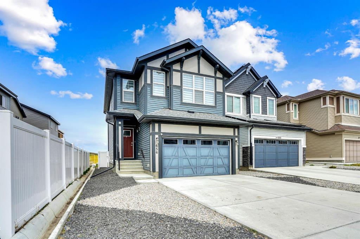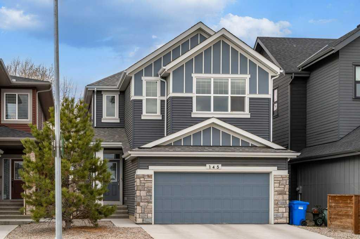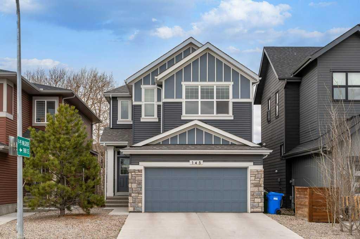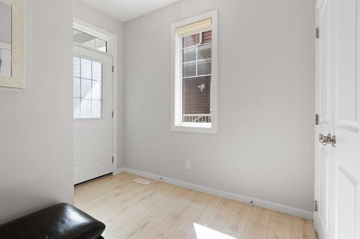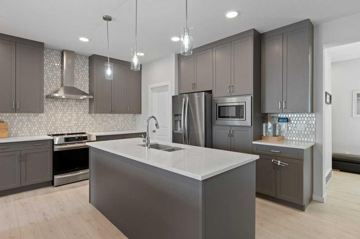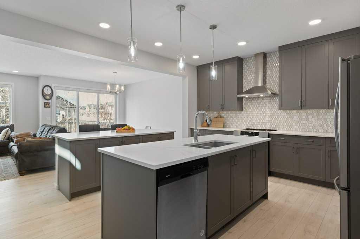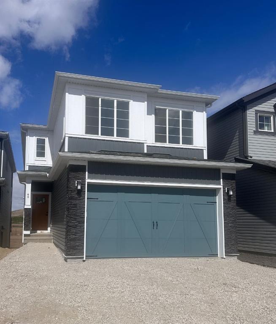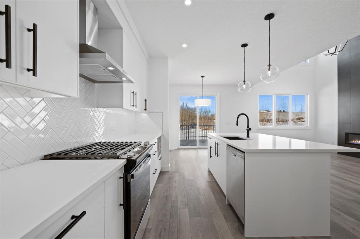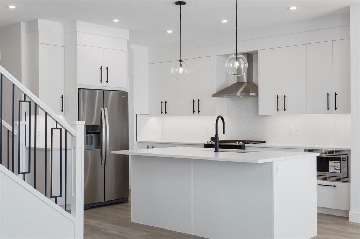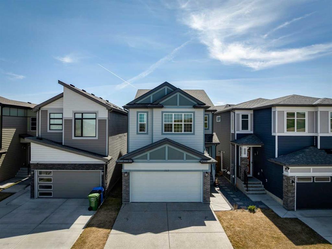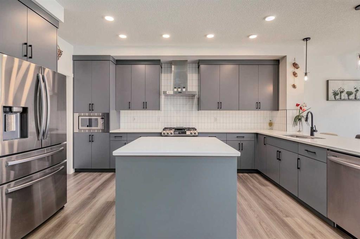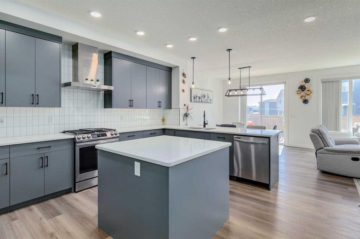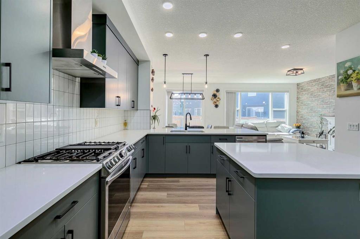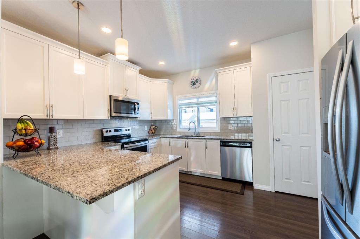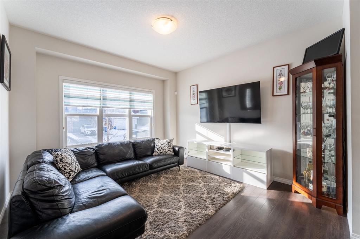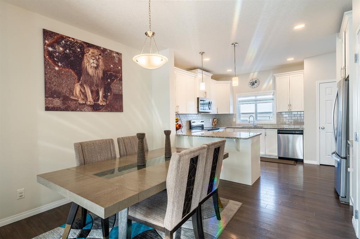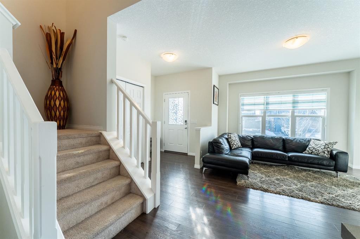524 Walgrove Boulevard SE
Calgary T2X 4A2
MLS® Number: A2197814
$ 799,900
3
BEDROOMS
2 + 1
BATHROOMS
2,533
SQUARE FEET
2025
YEAR BUILT
Welcome to 524 Walgrove Boulevard SE, a brand-new Homes by Avi Lincoln model that perfectly blends style and function. This 2,533 sq. ft. stunner isn’t just a house—it’s a statement. With three amazingly spacious bedrooms, 2.5 baths, and a layout designed for real life (not just Instagram), this home is built to impress without trying too hard. Let’s talk about that kitchen. Not one, but two islands make this the ultimate space for hosting, cooking, or just spreading out and pretending you’re on a cooking show. The open-concept main floor flows effortlessly, with a spacious great room that’s anchored by an electric fireplace—perfect for cozy nights in. Upstairs, the primary retreat is less of a bedroom and more of a private getaway, with enough space to make your king-size bed look small. And then there’s the ensuite—because every great bedroom deserves an equally impressive bathroom. Featuring double sinks, a glass-enclosed tiled shower, and a deep soaker tub, this is where you’ll unwind after a long day and pretend you're at a spa. A massive bonus room gives you flexibility for a media space, home gym, or whatever suits your lifestyle. Plus, the upper-level laundry means no more hauling baskets up and down stairs. The basement comes with a side entrance, offering options for future development, a home office, or just some extra storage for all the things you swore you’d declutter last year. A double-attached garage, sleek finishes throughout, and thoughtful design touches make this home stand out in all the right ways. And let’s not forget the unbeatable location—Walden is one of Calgary’s most sought-after communities, offering the perfect mix of nature and convenience. Whether you’re enjoying a walk along its scenic pathways, grabbing a coffee from one of the nearby cafés, or picking up groceries at the Gates of Walden shopping district, everything you need is just minutes away. With easy access to major roads, top-rated schools, and plenty of parks and green spaces, Walden isn’t just a place to live—it’s a lifestyle. This is more than just a place to call home—it’s a home that works for you with all the beautiful spaces having just a little more room to grow - in a community that has it all. Let’s get you in for a look before someone else snaps it up! PLEASE NOTE: Photos are of a finished Showhome of the same model – fit and finish may differ on finished spec home. Interior selections and floorplans shown in photos. Home is under construction and has just completed drywall, but showings can be accommodated.
| COMMUNITY | Walden |
| PROPERTY TYPE | Detached |
| BUILDING TYPE | House |
| STYLE | 2 Storey |
| YEAR BUILT | 2025 |
| SQUARE FOOTAGE | 2,533 |
| BEDROOMS | 3 |
| BATHROOMS | 3.00 |
| BASEMENT | Full, Unfinished |
| AMENITIES | |
| APPLIANCES | Dishwasher, Electric Range, Garage Control(s), Microwave, Range Hood, Refrigerator |
| COOLING | None |
| FIREPLACE | Electric, Great Room |
| FLOORING | Carpet, Vinyl Plank |
| HEATING | High Efficiency, Forced Air, Humidity Control, Natural Gas |
| LAUNDRY | Electric Dryer Hookup, Laundry Room, Upper Level, Washer Hookup |
| LOT FEATURES | Back Yard, Front Yard, Interior Lot, Level, Rectangular Lot, Zero Lot Line |
| PARKING | Concrete Driveway, Double Garage Attached, Garage Door Opener, Garage Faces Front |
| RESTRICTIONS | Call Lister |
| ROOF | Asphalt Shingle |
| TITLE | Fee Simple |
| BROKER | CIR Realty |
| ROOMS | DIMENSIONS (m) | LEVEL |
|---|---|---|
| 2pc Bathroom | Main | |
| Kitchen | 14`0" x 14`6" | Main |
| Pantry | Main | |
| Mud Room | Main | |
| Nook | 15`0" x 12`0" | Main |
| Great Room | 17`0" x 13`0" | Main |
| Entrance | Main | |
| Bedroom - Primary | 17`4" x 12`0" | Second |
| 5pc Ensuite bath | Second | |
| Walk-In Closet | Second | |
| Bonus Room | 14`0" x 19`6" | Second |
| Laundry | Second | |
| 3pc Bathroom | Second | |
| Bedroom | 11`3" x 14`0" | Second |
| Walk-In Closet | Second | |
| Bedroom | 12`0" x 10`8" | Second |
| Walk-In Closet | Second |



