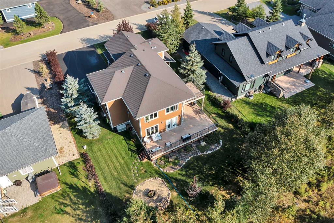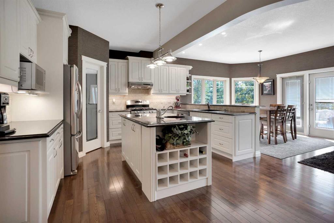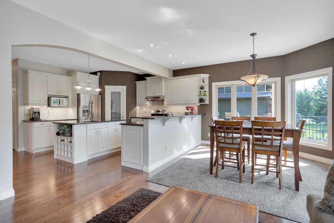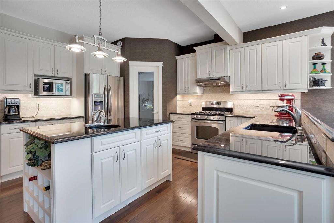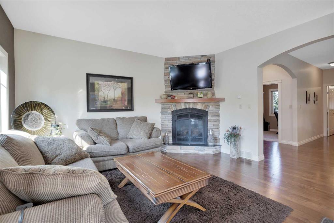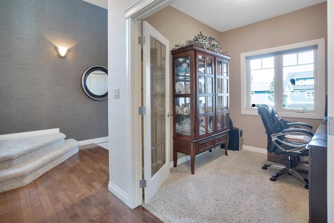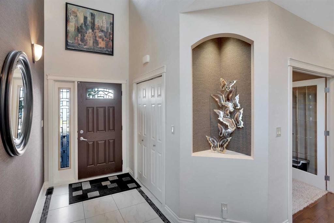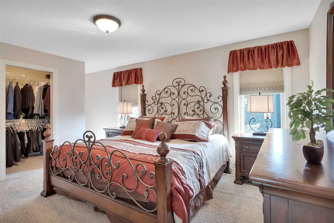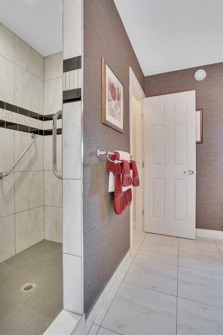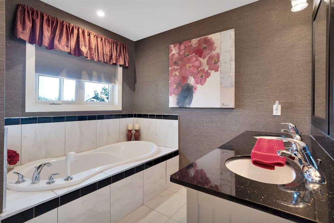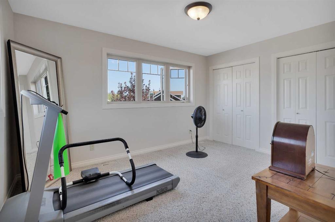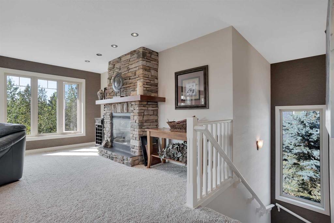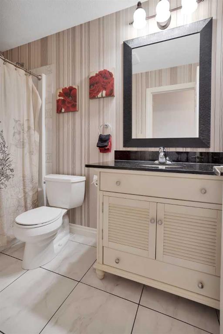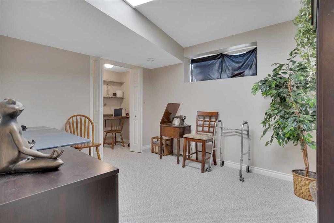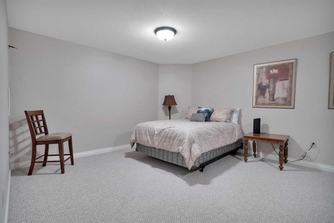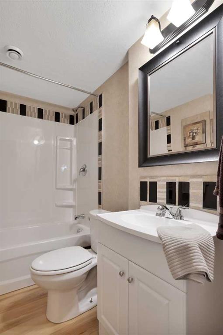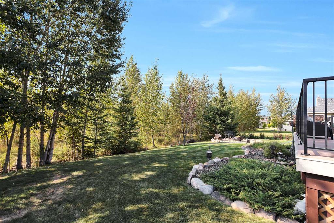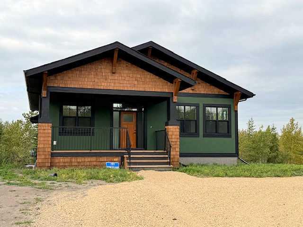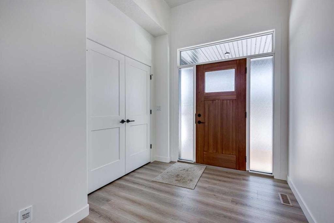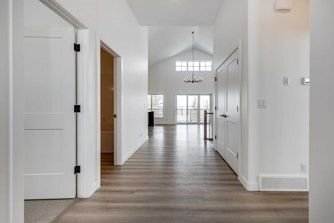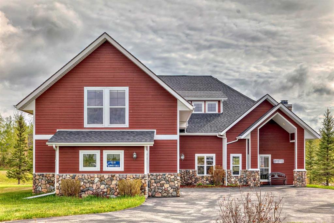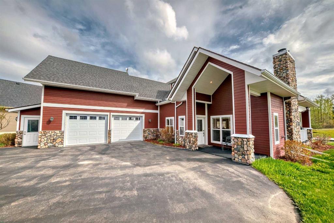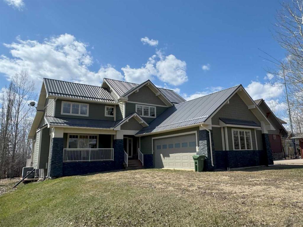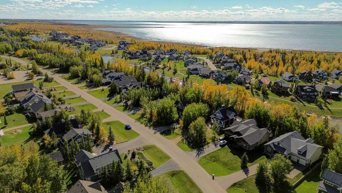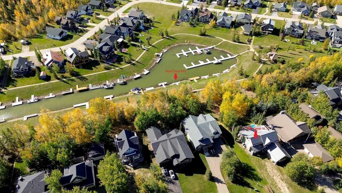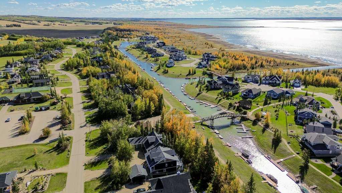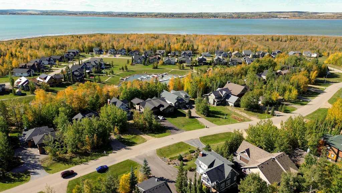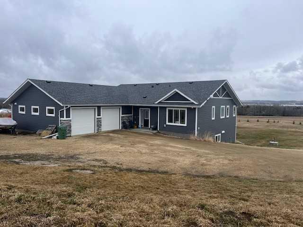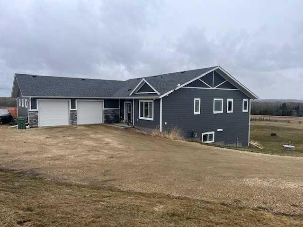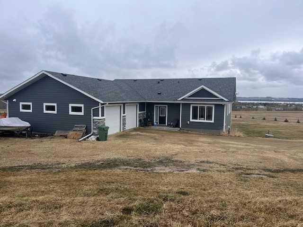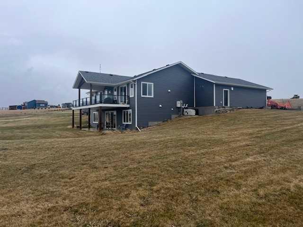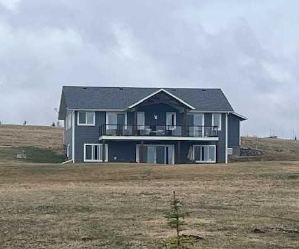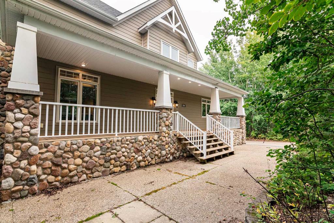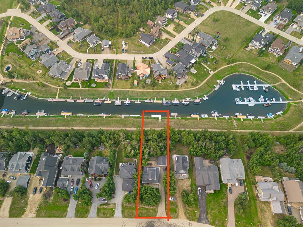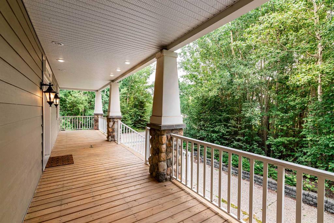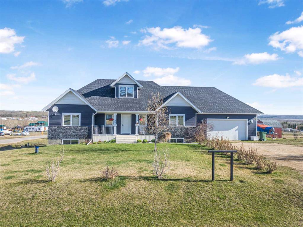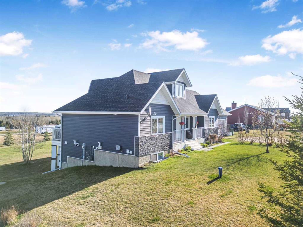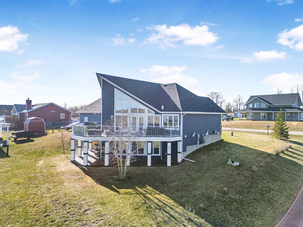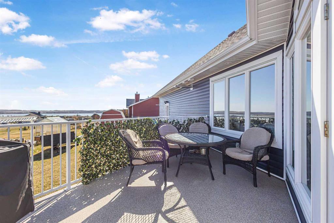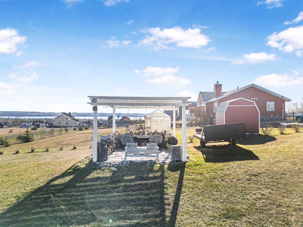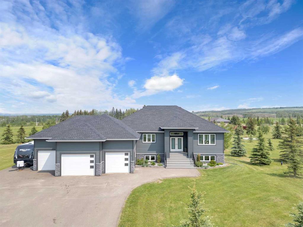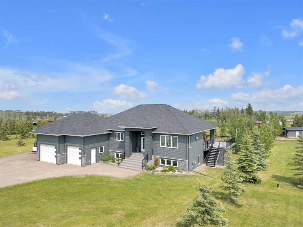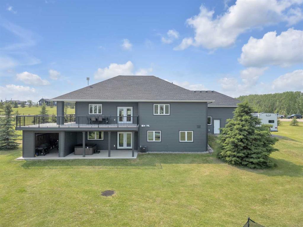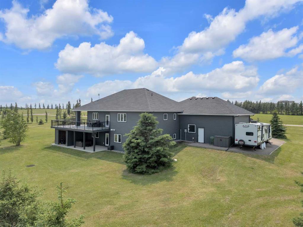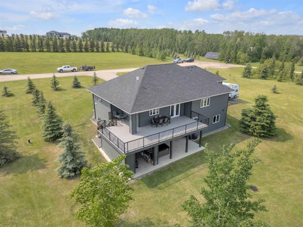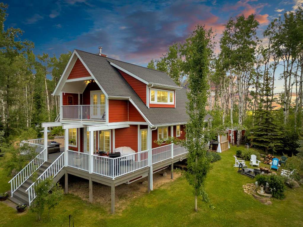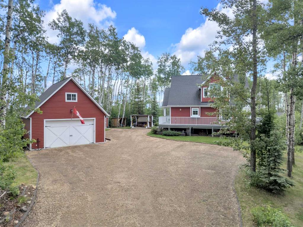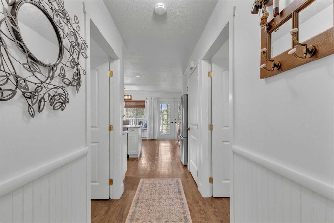524 Summer Crescent
Rural Ponoka County T0C 2J0
MLS® Number: A2215205
$ 849,900
4
BEDROOMS
3 + 1
BATHROOMS
2,394
SQUARE FEET
2011
YEAR BUILT
Visit REALTOR® website for additional information. This exquisite 2 story home with a double attached garage in Meridian Beach rests on a beautifully landscaped lot that backs onto a reserve with stunning views & includes a boat slip. You’re ready to jump right into lake life. The main floor includes an executive office & a gorgeous chef’s kitchen with gas range, butler’s sink, pass through pantry, & a beautiful wall of windows across from a stone facing fireplace. The 2nd floor family room boasts floor-to-ceiling windows, a second gas fireplace, & access to a large upper deck with more lake views. There are 3 generously sized beds, including a master suite with a walk-in closet & a deluxe 5-pc ensuite. The lower level offers a rec room, a 4th bedroom, a 4-pc bath plus plenty of storage. This home is a perfect blend of luxury, comfort, and convenience.
| COMMUNITY | Meridian Beach |
| PROPERTY TYPE | Detached |
| BUILDING TYPE | House |
| STYLE | 2 Storey |
| YEAR BUILT | 2011 |
| SQUARE FOOTAGE | 2,394 |
| BEDROOMS | 4 |
| BATHROOMS | 4.00 |
| BASEMENT | Finished, Full |
| AMENITIES | |
| APPLIANCES | Dishwasher, Freezer, Garage Control(s), Gas Range, Microwave, Range Hood, Refrigerator, See Remarks, Washer/Dryer, Window Coverings |
| COOLING | None |
| FIREPLACE | Gas |
| FLOORING | Carpet, Ceramic Tile, Hardwood |
| HEATING | In Floor, Fireplace(s), Forced Air |
| LAUNDRY | Main Level |
| LOT FEATURES | Backs on to Park/Green Space, Cul-De-Sac, Front Yard, Gentle Sloping, Landscaped, Lawn, No Neighbours Behind |
| PARKING | 220 Volt Wiring, Double Garage Attached, Front Drive |
| RESTRICTIONS | None Known |
| ROOF | Asphalt Shingle |
| TITLE | Fee Simple |
| BROKER | PG Direct Realty Ltd. |
| ROOMS | DIMENSIONS (m) | LEVEL |
|---|---|---|
| 4pc Bathroom | 7`9" x 5`0" | Basement |
| Bedroom | 10`6" x 12`6" | Basement |
| Game Room | 21`11" x 13`6" | Basement |
| Storage | 8`8" x 13`5" | Basement |
| Furnace/Utility Room | 10`6" x 8`2" | Basement |
| 2pc Bathroom | 6`10" x 4`10" | Main |
| Dining Room | 10`1" x 10`8" | Main |
| Other | 26`10" x 23`4" | Main |
| Kitchen | 15`6" x 13`10" | Main |
| Living Room | 12`10" x 14`5" | Main |
| Mud Room | 9`10" x 8`9" | Main |
| Office | 7`11" x 8`10" | Main |
| 4pc Bathroom | 5`0" x 9`1" | Second |
| 5pc Ensuite bath | 14`0" x 11`5" | Second |
| Bedroom | 10`0" x 12`11" | Second |
| Bedroom | 13`7" x 10`8" | Second |
| Family Room | 23`0" x 15`0" | Second |
| Bedroom - Primary | 12`6" x 15`0" | Second |


