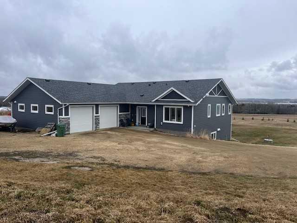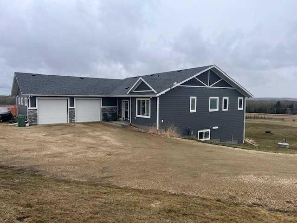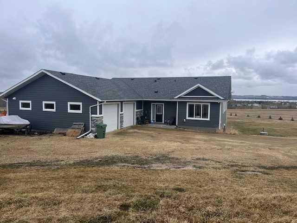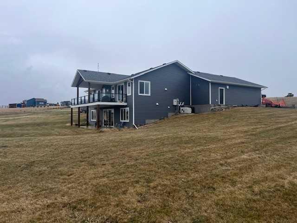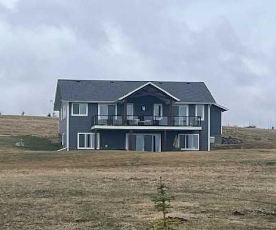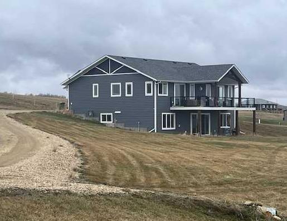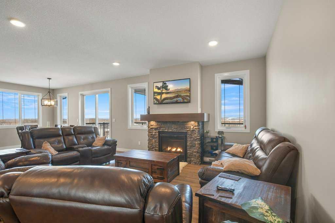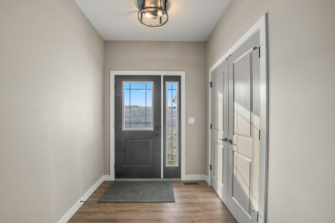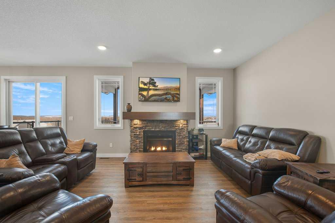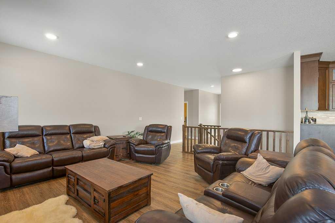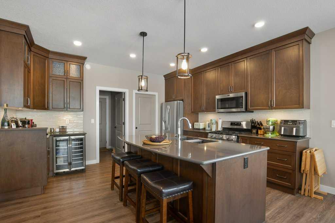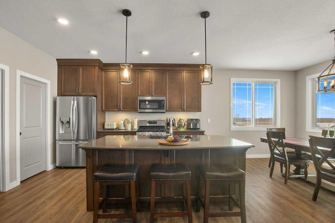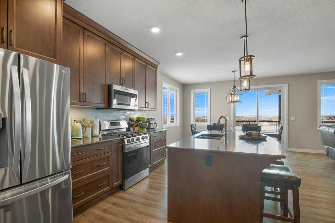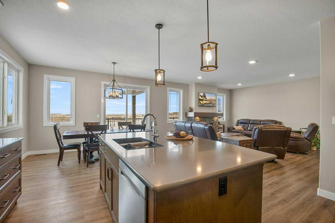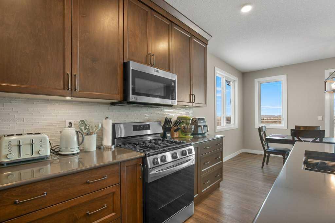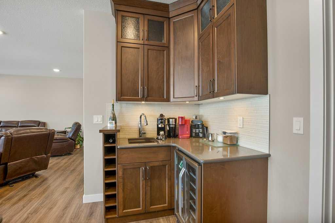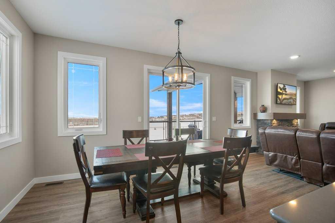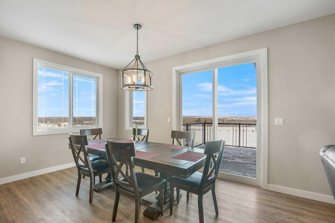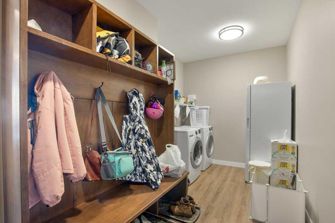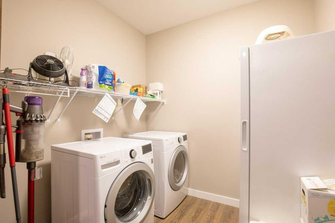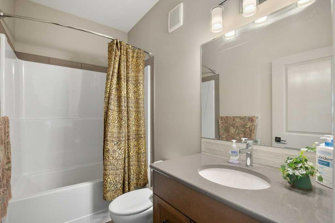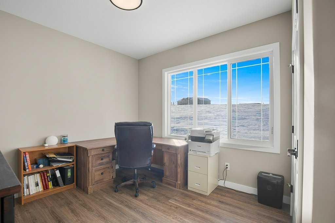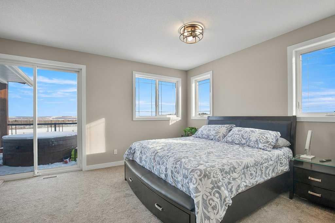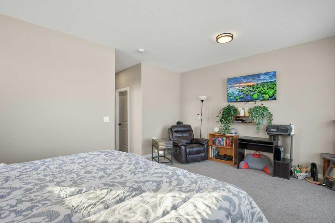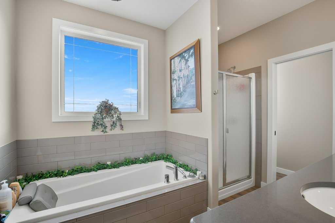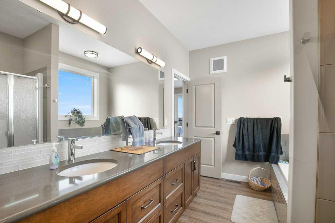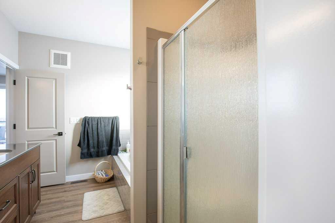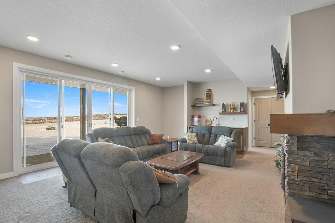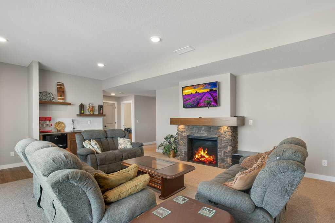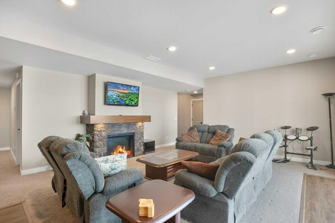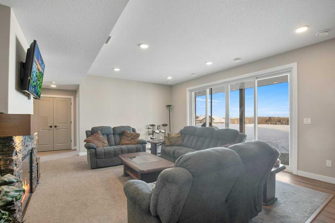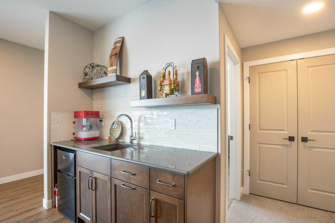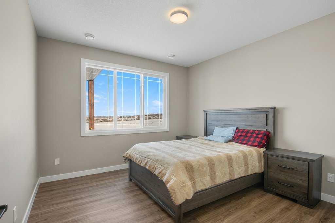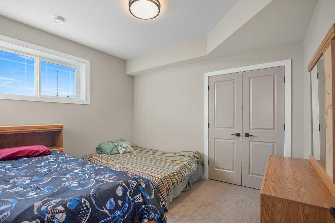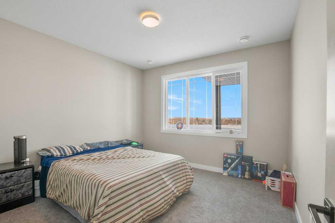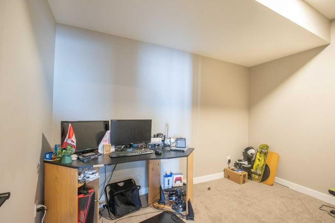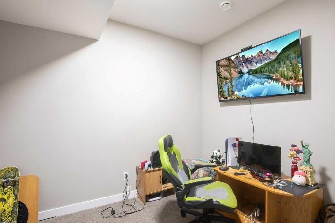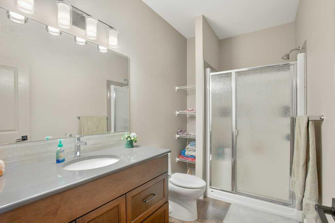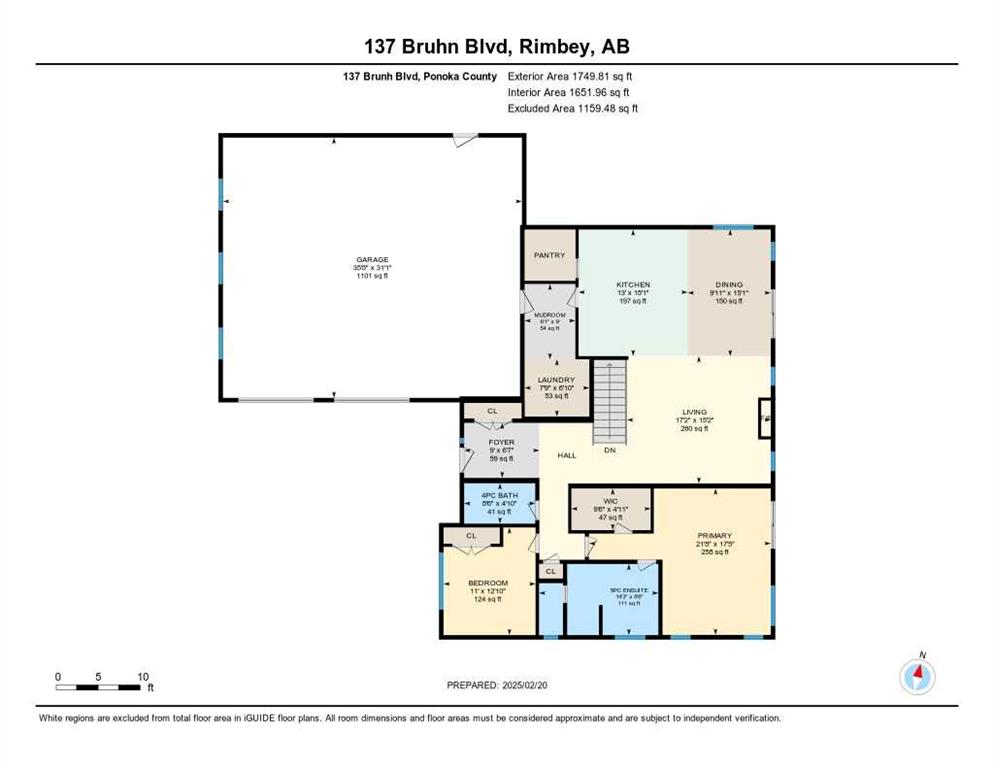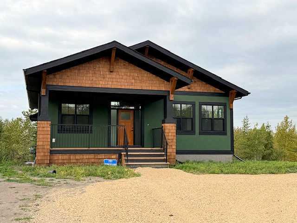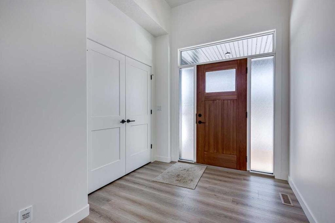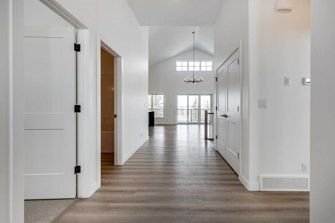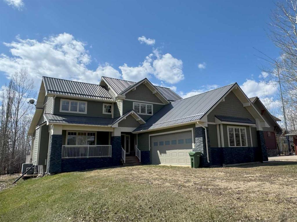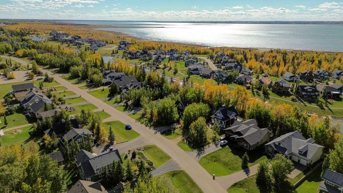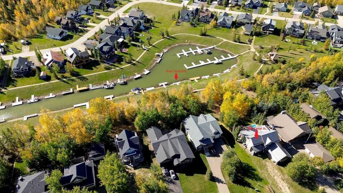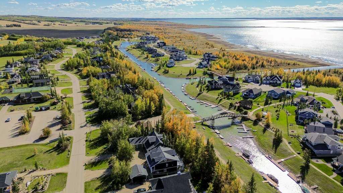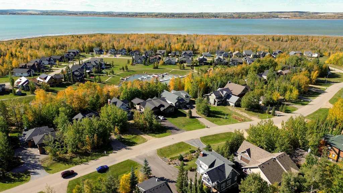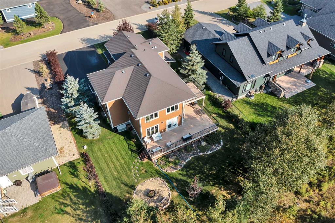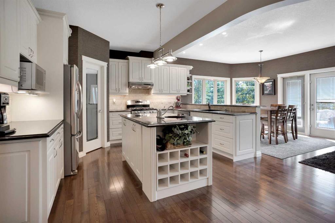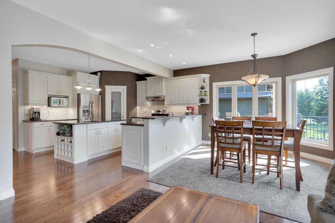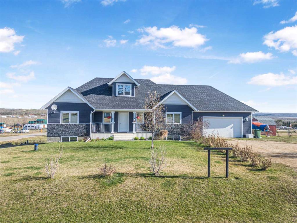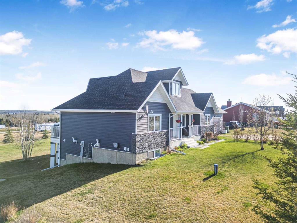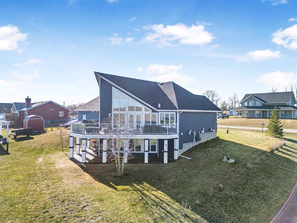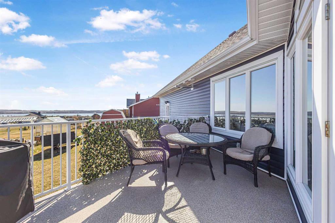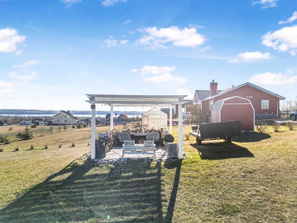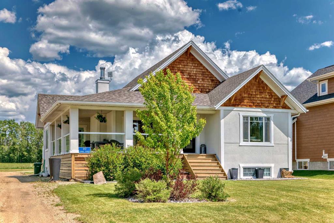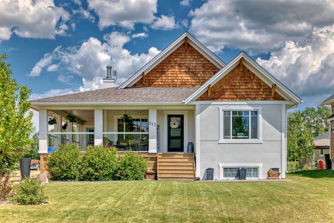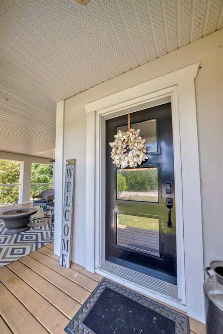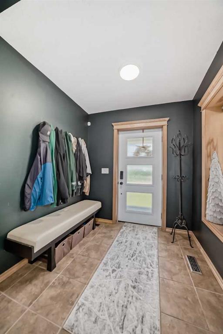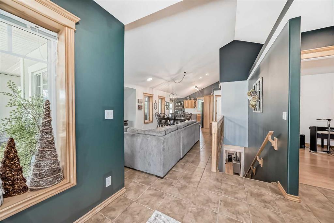137 Bruhn Boulevard
Rural Ponoka County T0C 2J0
MLS® Number: A2195736
$ 774,900
5
BEDROOMS
3 + 0
BATHROOMS
1,750
SQUARE FEET
2021
YEAR BUILT
ACREAGE with AMAZING VIEWS OF GULL LAKE! Welcome to this beautiful home with walkout basement. Bursting with incredible details and bountiful square footage, offering 5 Bedrooms and 3 Full Bathrooms! The oversized triple attached garage is heated and provides plenty of indoor parking and project space. The large entry way guides your guests into the expansive living room. The focal point of this room is the fireplace, flanked by twin windows. The kitchen features rich dark cabinetry, including a separate coffee bar for added prep space and storage. Exquisite quartz drapes the countertops, contrasted with glass tiled backsplash. Stainless steel appliances, including a gas range, and wine fridge. Dine inside, surrounded with scenic views for every season. Or step thru the sliding glass doors to enjoy the expansive deck. Anchored with bold beams and accented with gorgeous glass railings. Lounge in the warmth of the west facing sunshine and watch the amazing sunsets over Gull Lake. A second sliding door allows for easy access to the primary suite. Complete with a 5-piece ensuite and wonderful walk-in closet. A second bedroom can be used as a convenient home office. Entering thru the garage gives easy access when unloading groceries. Laundry and a mudroom offer lockers and a landing area for every day life. Head down to the walkout basement to hang out in the fantastic family room. Host your guests for game nights while utilizing the wet bar. Or cuddle up for movie nights with the added comfort of in-floor heat and the second fireplace. The double sliding glass doors offer access to the amazing backyard and cement patio. Simply jump on your sled or quad and explore. Three generous bedrooms and a 3-piece bathroom provide accommodations for the entire family. An extra office and storage room complete this lower level. Additional upgrades include Central A/C, a backup generator, water softener, and security system cameras. Imagine family gatherings and fabulous memories made amongst the open floorplans and outdoor space of this expansive property. An acreage lifestyle is one of peace, privacy, and an escape from the hustle and bustle. Schedule your showing today!
| COMMUNITY | Westlake Estates |
| PROPERTY TYPE | Detached |
| BUILDING TYPE | House |
| STYLE | Acreage with Residence, Bungalow |
| YEAR BUILT | 2021 |
| SQUARE FOOTAGE | 1,750 |
| BEDROOMS | 5 |
| BATHROOMS | 3.00 |
| BASEMENT | Finished, Full |
| AMENITIES | |
| APPLIANCES | Dishwasher, Microwave, Refrigerator, Stove(s), Washer/Dryer, Water Softener |
| COOLING | Central Air |
| FIREPLACE | Electric, Gas |
| FLOORING | Carpet, Vinyl Plank |
| HEATING | Forced Air |
| LAUNDRY | Main Level |
| LOT FEATURES | Gentle Sloping, Irregular Lot, Lake, Landscaped, Lawn, Private, See Remarks, Views |
| PARKING | Quad or More Attached |
| RESTRICTIONS | None Known |
| ROOF | Asphalt Shingle |
| TITLE | Fee Simple |
| BROKER | RE/MAX real estate central alberta |
| ROOMS | DIMENSIONS (m) | LEVEL |
|---|---|---|
| Family Room | 56`7" x 55`6" | Basement |
| Flex Space | 15`4" x 40`9" | Basement |
| Bedroom | 39`4" x 39`4" | Basement |
| Bedroom | 38`3" x 32`10" | Basement |
| Bedroom | 39`4" x 39`4" | Basement |
| 3pc Bathroom | 34`2" x 18`1" | Basement |
| Storage | 38`0" x 24`10" | Basement |
| Furnace/Utility Room | 55`6" x 41`7" | Basement |
| Office | 39`1" x 36`1" | Basement |
| Foyer | 21`7" x 29`6" | Main |
| Living Room | 49`9" x 56`4" | Main |
| Kitchen | 49`6" x 42`8" | Main |
| Dining Room | 49`6" x 32`7" | Main |
| Mud Room | 29`6" x 19`11" | Main |
| Bedroom - Primary | 57`2" x 71`1" | Main |
| 5pc Ensuite bath | 27`11" x 46`9" | Main |
| Bedroom | 36`1" x 42`1" | Main |
| 4pc Bathroom | 15`10" x 27`11" | Main |
| Laundry | 22`5" x 25`5" | Main |

