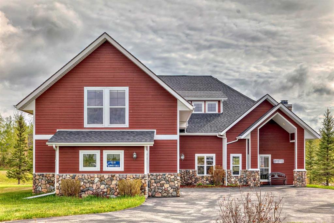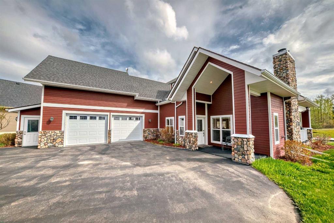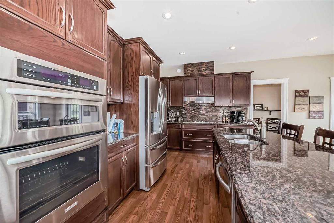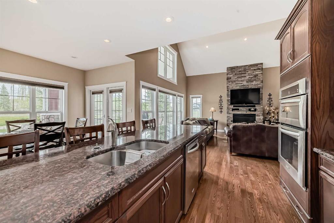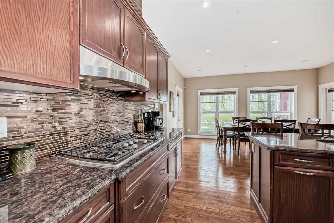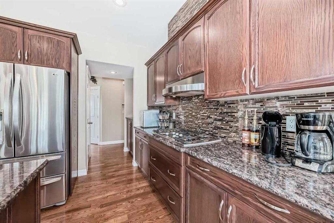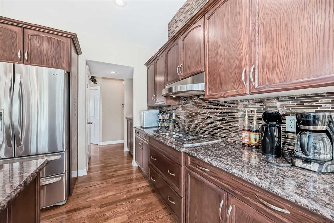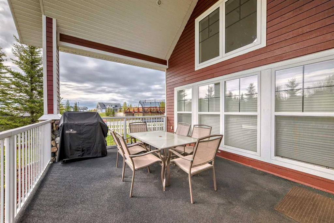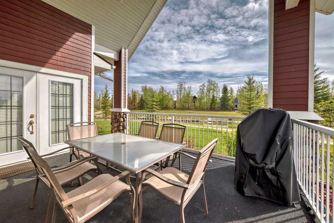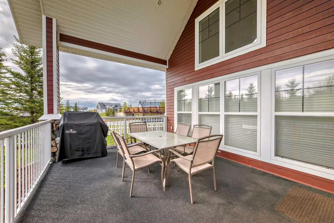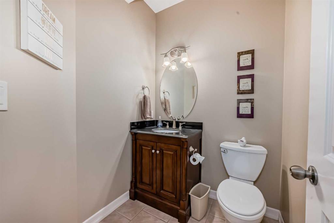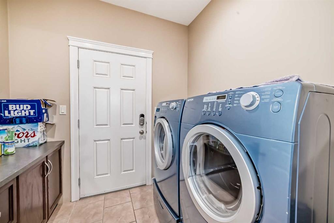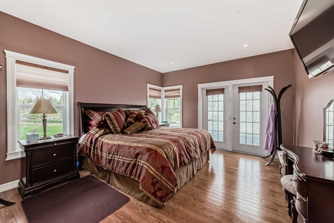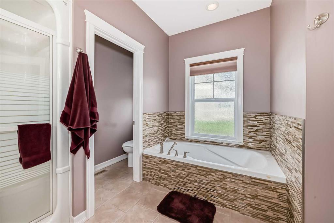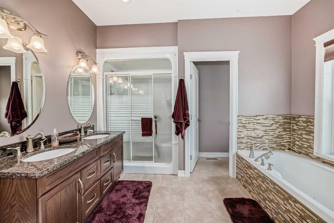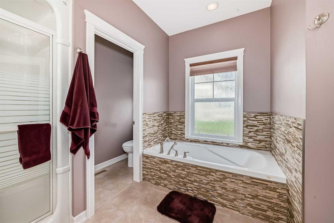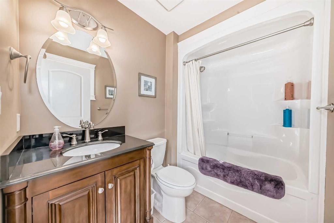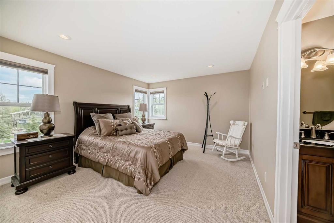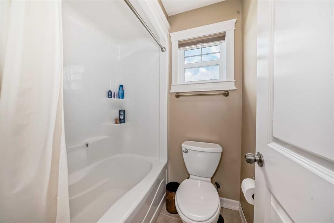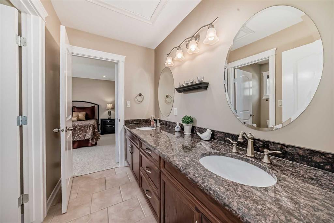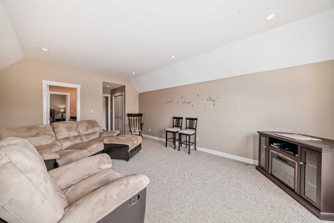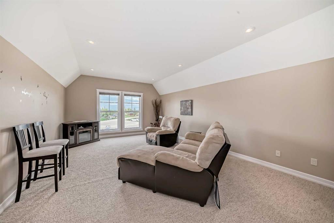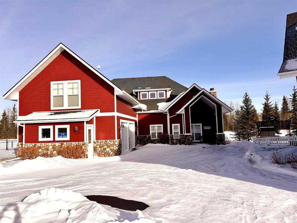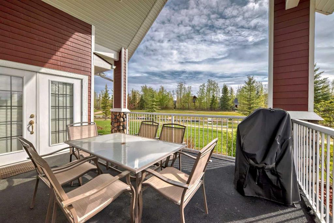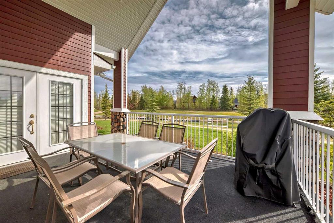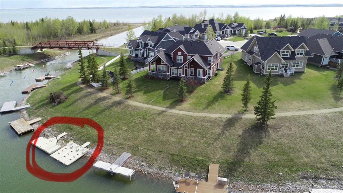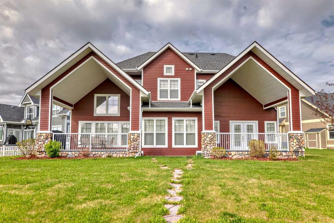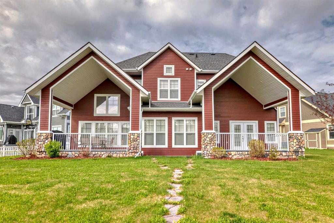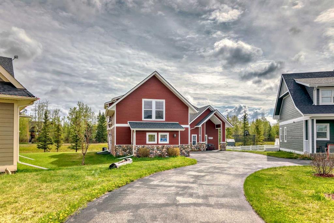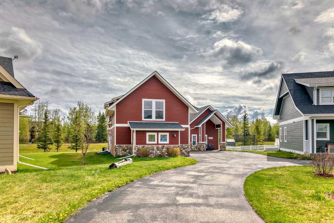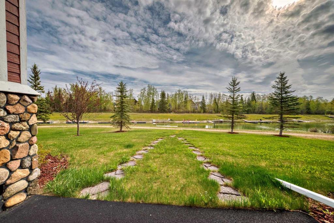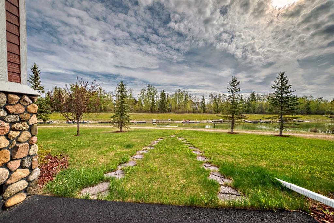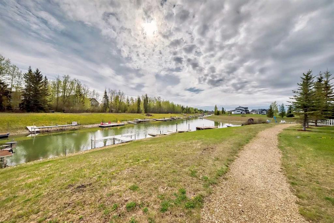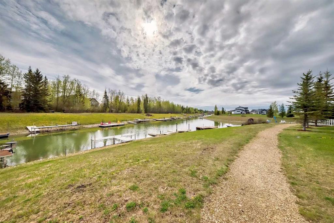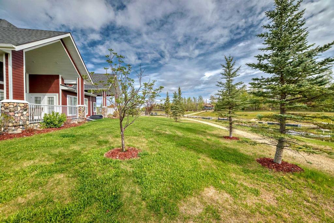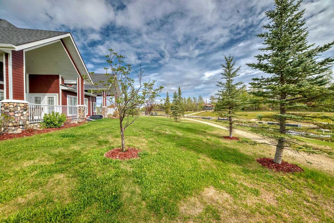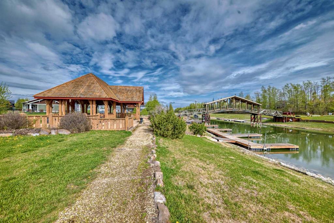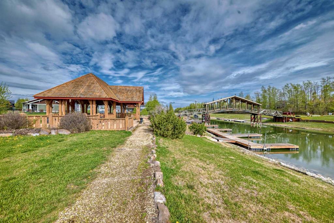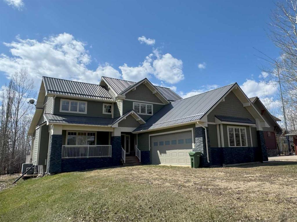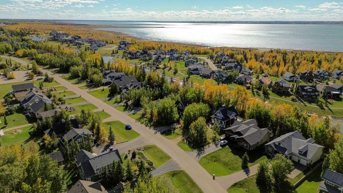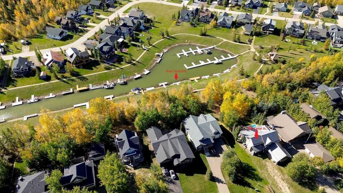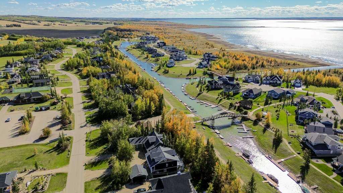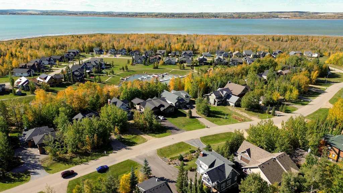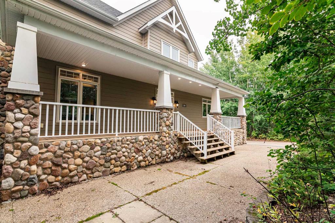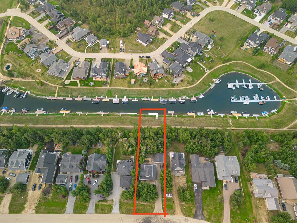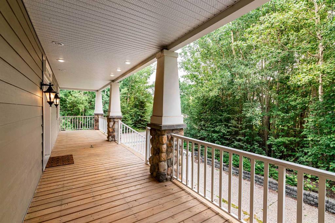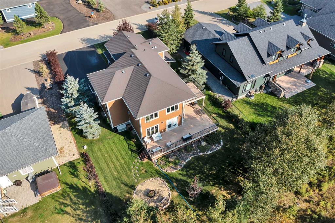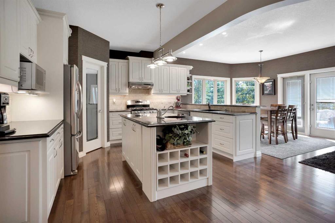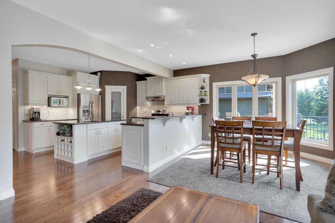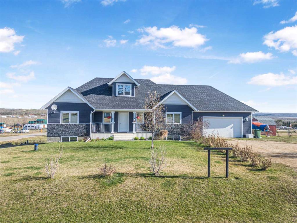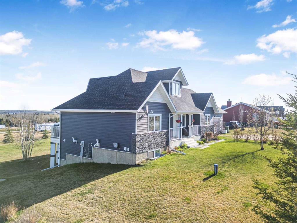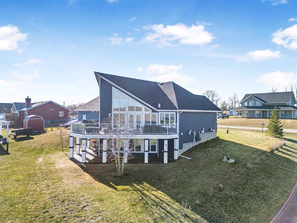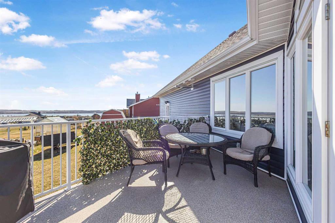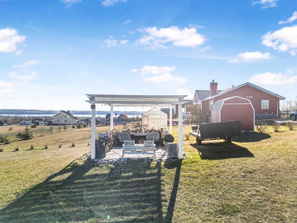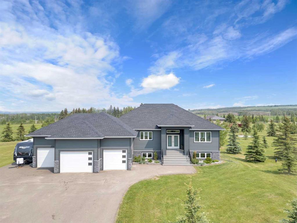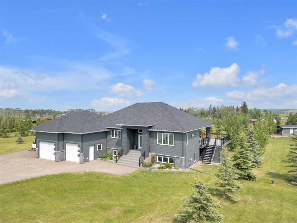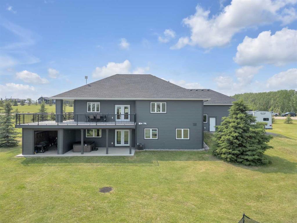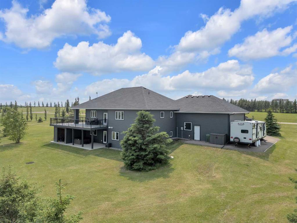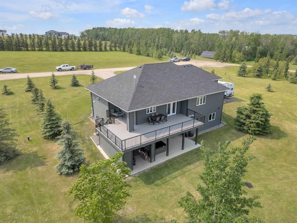559 Summer Crescent
Rural Ponoka County T0C 2J0
MLS® Number: A2189430
$ 999,000
4
BEDROOMS
4 + 1
BATHROOMS
3,004
SQUARE FEET
2010
YEAR BUILT
This exceptional, fully furnished, custom-built executive home combines luxurious living with the relaxed lifestyle of lake living!. Boasting stunning waterfront views and overlooking a private dock, this two-story residence floods with natural light thanks to its expansive windows. Relax on one of the two covered verandas and take in the peaceful surroundings. Each of the four generously sized bedrooms features its own ensuite, ensuring privacy and comfort for all. The gourmet kitchen is a chef’s dream, equipped with high-end appliances and elegant granite countertops. There is plenty of space for the entire family. The attached garage offers additional space for vehicles or recreational storage. Meridian Beach is a lively, year-round lakeside community situated less than 2 hours from Calgary and an 1.5 hours from Edmonton. Residents have access to two sandy beaches, a spring-fed, kilometer-long boating canal, scenic nature trails, charming footbridges, and community halls and pavilions. With its commitment to architectural guidelines, the community ensures all homes harmonize with the craftsman style and the surrounding natural beauty. This pristine, one-owner home is the epitome of luxury living and is perfect for those seeking a vibrant and recreational lifestyle in a breathtaking setting.
| COMMUNITY | Meridian Beach |
| PROPERTY TYPE | Detached |
| BUILDING TYPE | House |
| STYLE | 2 Storey |
| YEAR BUILT | 2010 |
| SQUARE FOOTAGE | 3,004 |
| BEDROOMS | 4 |
| BATHROOMS | 5.00 |
| BASEMENT | Crawl Space, None |
| AMENITIES | |
| APPLIANCES | See Remarks |
| COOLING | Central Air |
| FIREPLACE | Gas, Living Room, Stone |
| FLOORING | Carpet, Hardwood, Tile |
| HEATING | Forced Air, Natural Gas |
| LAUNDRY | Main Level |
| LOT FEATURES | Close to Clubhouse, Cul-De-Sac, Environmental Reserve, Gazebo, Landscaped |
| PARKING | Double Garage Attached, Gravel Driveway |
| RESTRICTIONS | None Known |
| ROOF | Asphalt Shingle |
| TITLE | Fee Simple |
| BROKER | RE/MAX real estate central alberta |
| ROOMS | DIMENSIONS (m) | LEVEL |
|---|---|---|
| Office | 5`6" x 5`4" | Main |
| Laundry | 7`8" x 7`0" | Main |
| 5pc Ensuite bath | Main | |
| Bedroom - Primary | 15`1" x 12`11" | Main |
| 2pc Bathroom | Main | |
| Kitchen | 13`6" x 10`3" | Main |
| Dining Room | 15`11" x 10`7" | Main |
| Living Room | 21`0" x 17`5" | Main |
| Family Room | 19`11" x 13`11" | Second |
| 5pc Bathroom | Second | |
| Bedroom | 12`11" x 12`2" | Second |
| 4pc Ensuite bath | Second | |
| Bedroom | 13`4" x 12`1" | Second |
| 4pc Ensuite bath | Second | |
| Bedroom | 13`9" x 11`11" | Second |
| Storage | 7`4" x 5`11" | Second |

