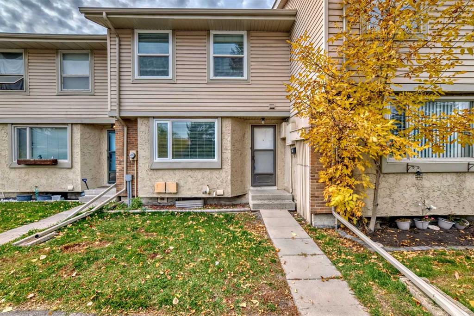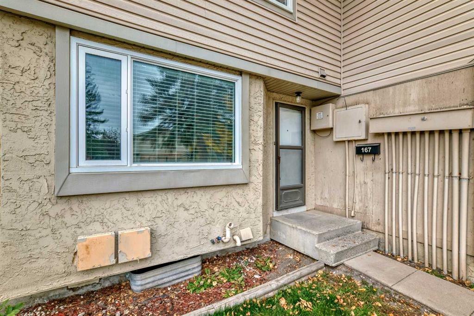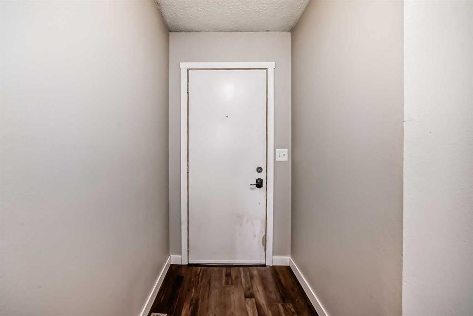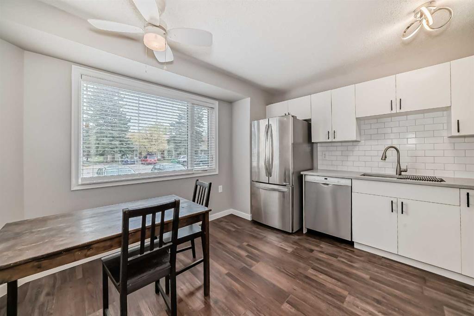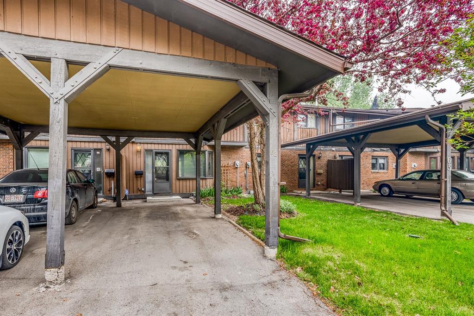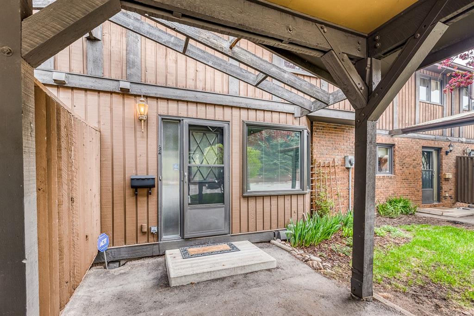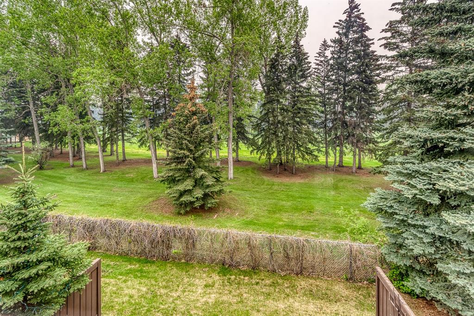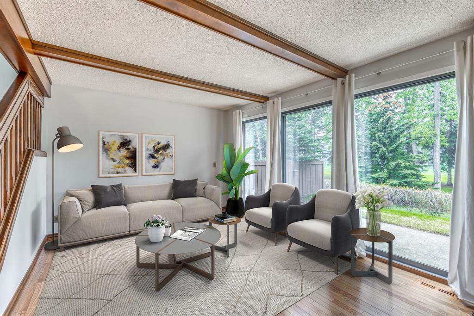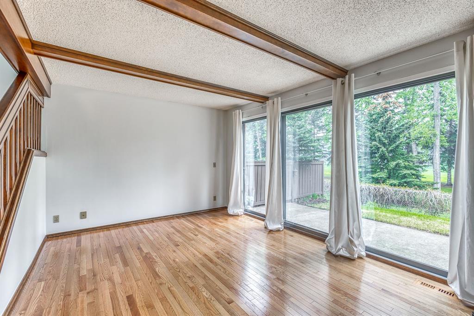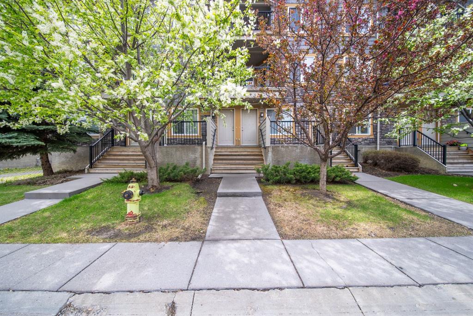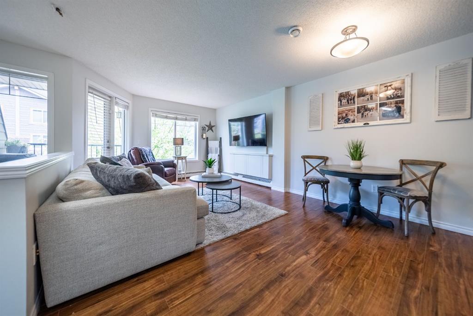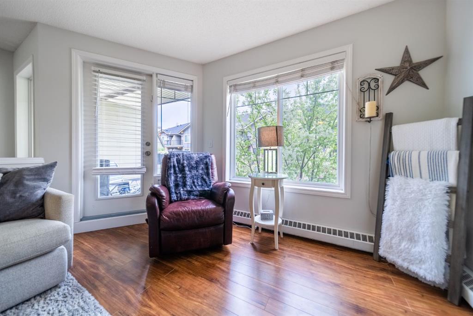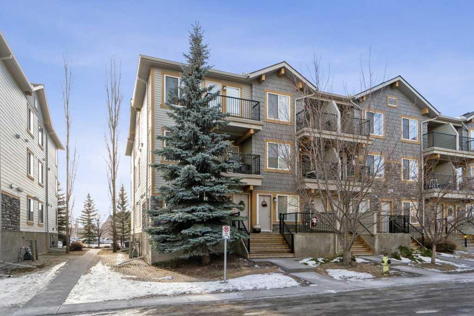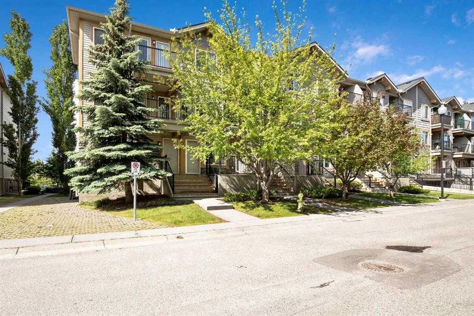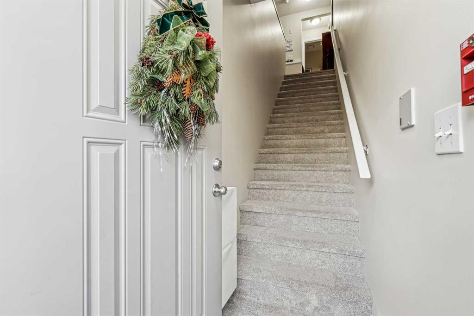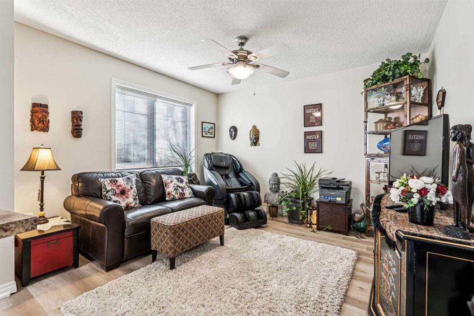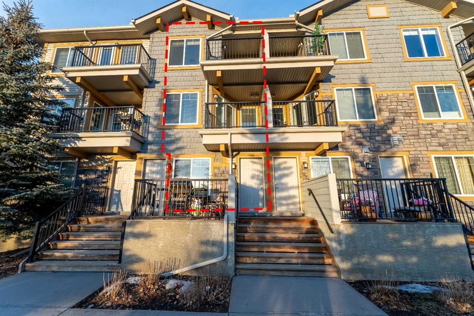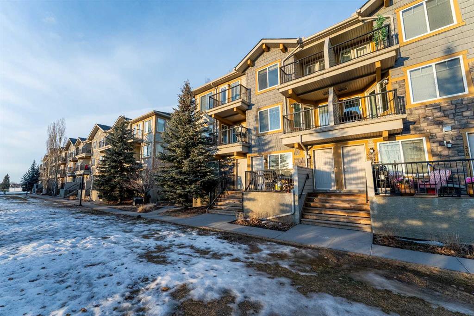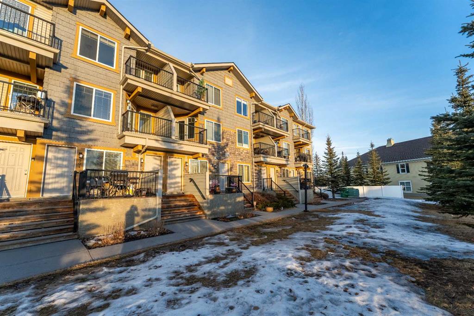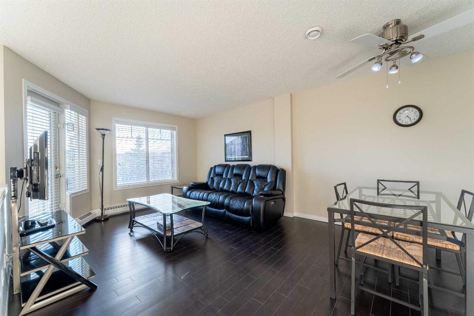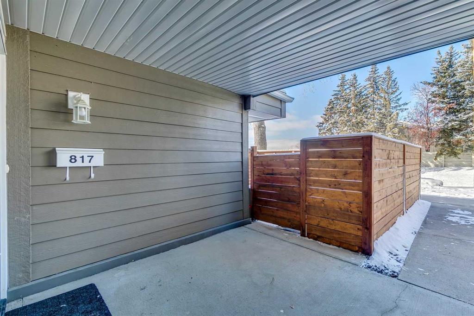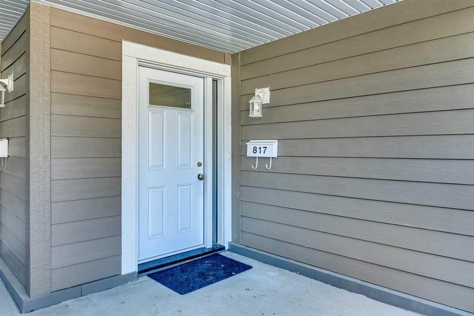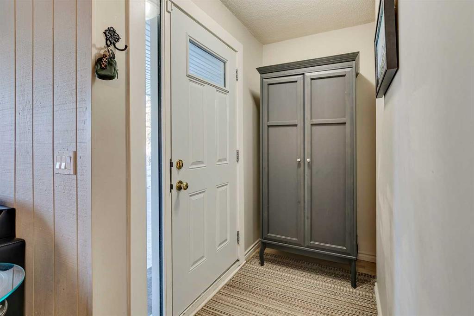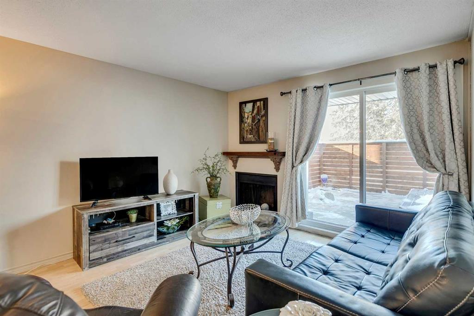524 Queenston Gardens SE
Calgary T2J 6R2
MLS® Number: A2195491
$ 324,900
3
BEDROOMS
1 + 1
BATHROOMS
1,056
SQUARE FEET
1981
YEAR BUILT
Welcome to this beautifully maintained 3-bedroom townhouse nestled in the desirable community of Queensland! This inviting home offers the perfect blend of comfort, style, and convenience—ideal for first-time buyers, young families, or those looking to downsize without compromising on space. Step inside and be greeted by a bright and airy living space, enhanced by large windows that flood the home with natural light. The functional layout boasts 1.5 bathrooms, ensuring convenience for busy mornings, while the cozy dining area seamlessly connects to a well-appointed kitchen with ample cabinetry and counter space. Upstairs, you'll find three generous bedrooms, including a spacious primary suite with plenty of closet space. The additional bedrooms are perfect for children, guests, or a home office—whatever suits your needs! Enjoy the fully fenced, south-facing backyard, an oasis for summer BBQs, gardening, or simply soaking up the sun in your private retreat. With plenty of room for pets and kids to play, this space is a rare find in townhome living! Located just minutes from parks, schools, shopping, and transit, this home offers unbeatable value in a quiet yet well-connected neighborhood. Don’t miss your chance to own this quaint and charming townhouse in Queensland—schedule your private showing today!
| COMMUNITY | Queensland |
| PROPERTY TYPE | Row/Townhouse |
| BUILDING TYPE | Four Plex |
| STYLE | Townhouse |
| YEAR BUILT | 1981 |
| SQUARE FOOTAGE | 1,056 |
| BEDROOMS | 3 |
| BATHROOMS | 2.00 |
| BASEMENT | Full, Unfinished |
| AMENITIES | |
| APPLIANCES | Dishwasher, Dryer, Electric Stove, Microwave, Refrigerator, Wall/Window Air Conditioner, Washer |
| COOLING | None |
| FIREPLACE | N/A |
| FLOORING | Carpet, Laminate, Tile |
| HEATING | Forced Air |
| LAUNDRY | In Basement |
| LOT FEATURES | Back Yard |
| PARKING | Stall |
| RESTRICTIONS | Pet Restrictions or Board approval Required |
| ROOF | Asphalt Shingle |
| TITLE | Fee Simple |
| BROKER | RE/MAX First |
| ROOMS | DIMENSIONS (m) | LEVEL |
|---|---|---|
| Living Room | 13`0" x 12`0" | Main |
| Dining Room | 8`0" x 11`0" | Main |
| Kitchen | 11`0" x 9`0" | Main |
| 2pc Bathroom | Main | |
| 4pc Bathroom | Second | |
| Bedroom - Primary | 15`0" x 11`0" | Second |
| Bedroom | 11`0" x 8`0" | Second |
| Bedroom | 10`0" x 8`0" | Second |






























