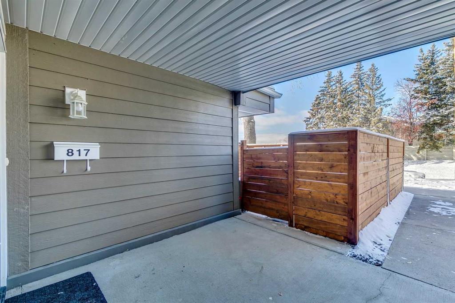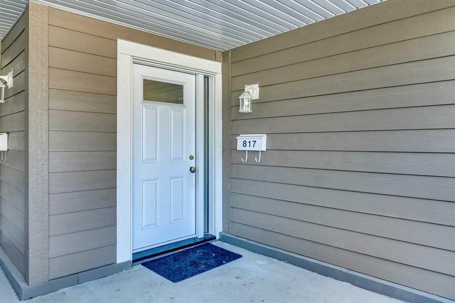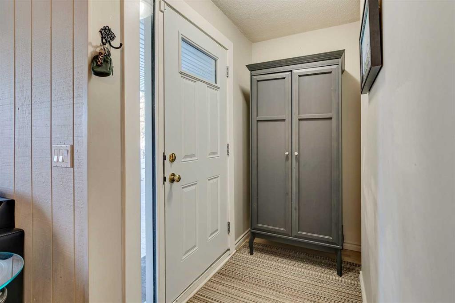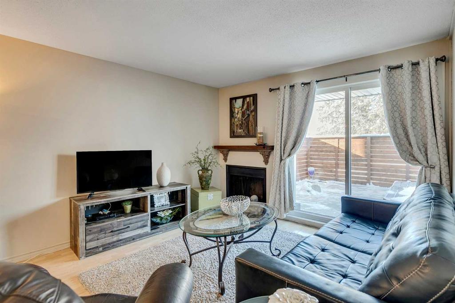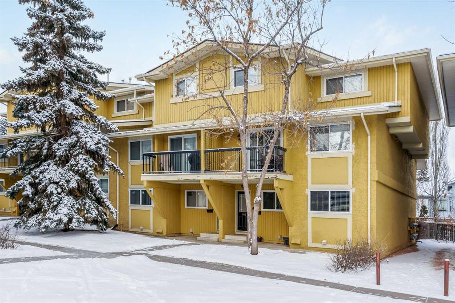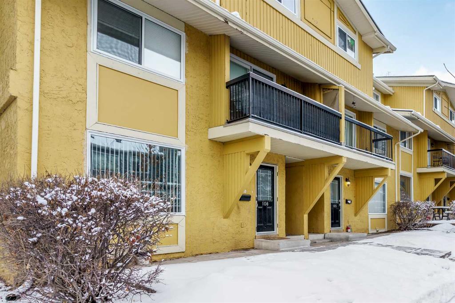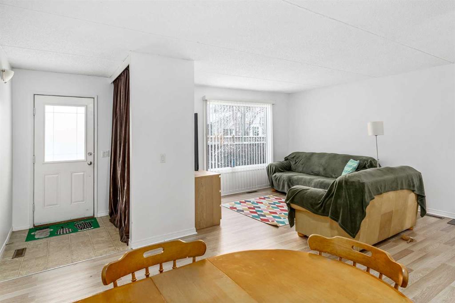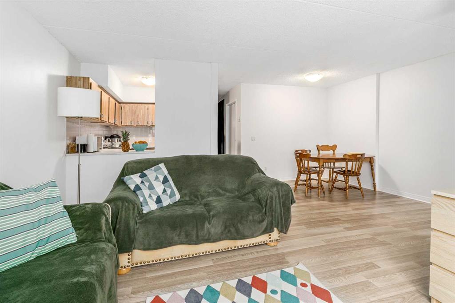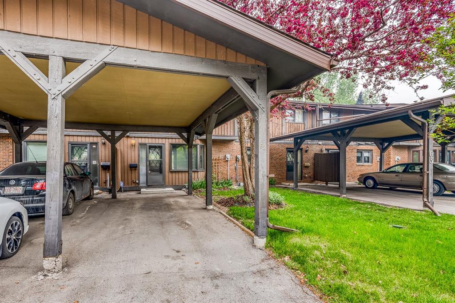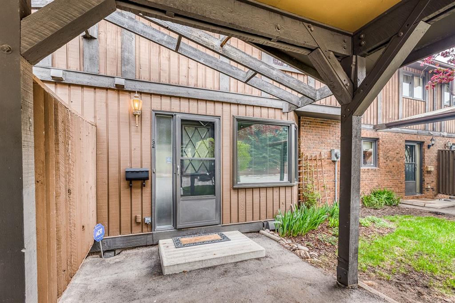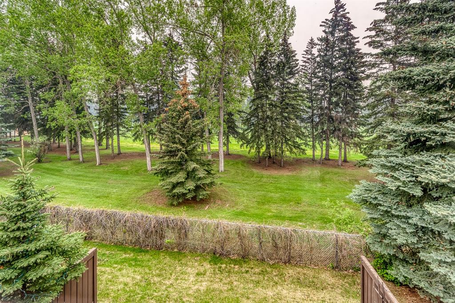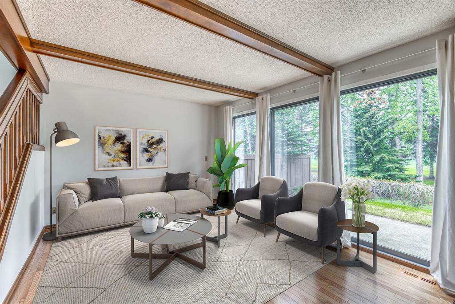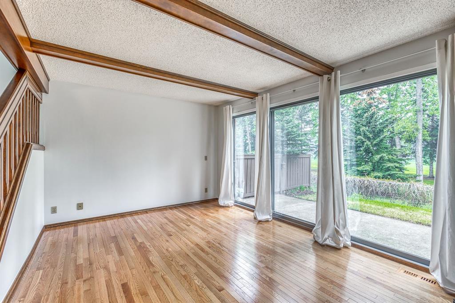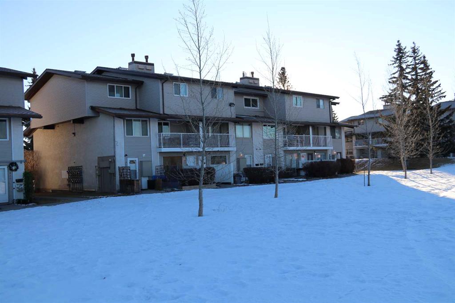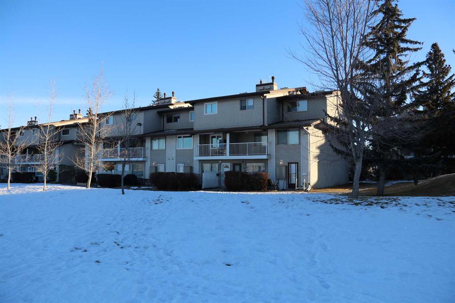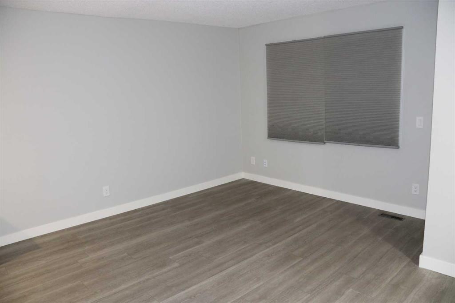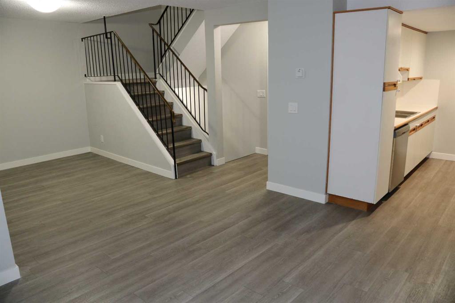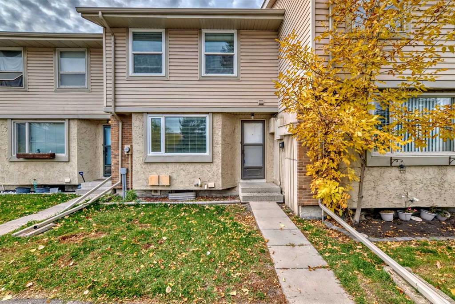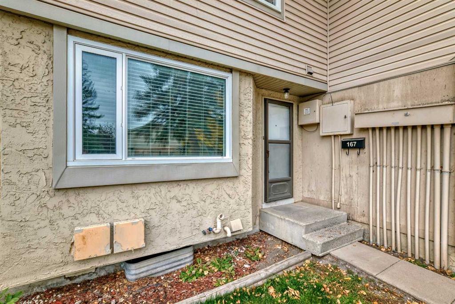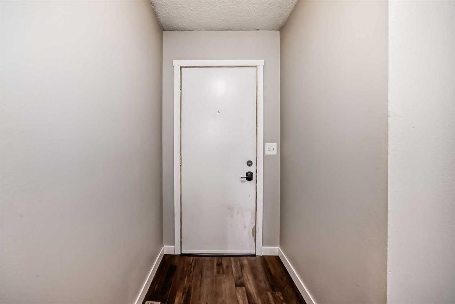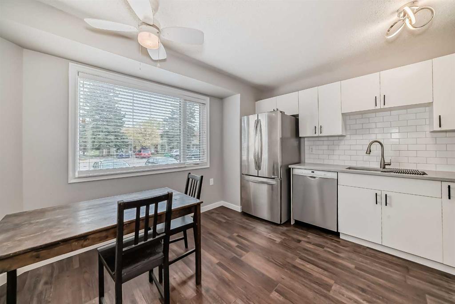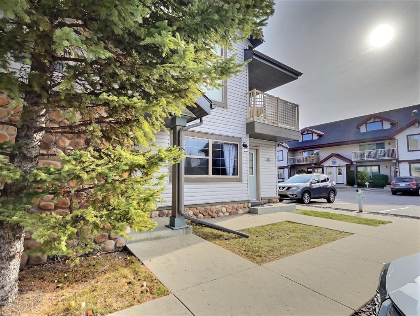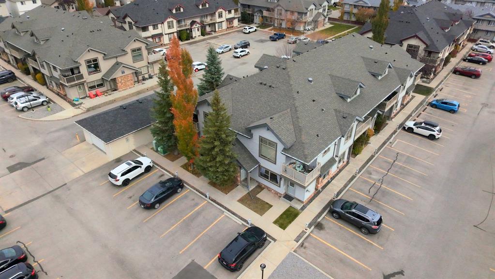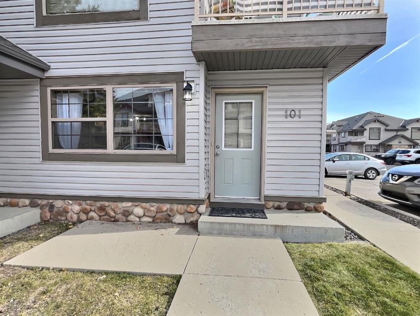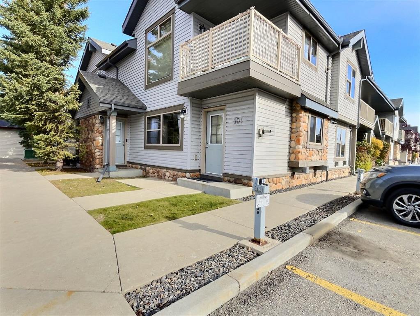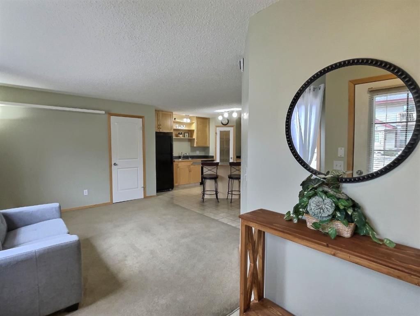81, 999 Canyon Meadows Drive SW
Calgary T2W 2S6
MLS® Number: A2195348
$ 349,900
2
BEDROOMS
1 + 0
BATHROOMS
917
SQUARE FEET
1976
YEAR BUILT
Do you love to spend time in FISH CREEK PARK? Do you have a four-legged friend that feels the same way? It's not every day that you can find a lovely PET-FRIENDLY townhome with a FULLY ENCLOSED BACKYARD near Fish Creek Park (as well as 'Babbling Brook Park' in Canyon Meadows)! Come see #81 - 999 Canyon Meadows Drive SW. Pull into parking stall #31 (directly in front of the unit)! Sidewalks throughout the development, and up to each home, have been recently replaced - crisp and clean! This home shows so nicely! From the moment you step in the front door you will love the thoughtfulness and care behind each upgrade and decor selection! Beautiful HARDWOOD FLOORING, not only in the front living room, but extending into the upstairs bedrooms and hallway! Plenty of natural light through generous windows on this east/west oriented property. Over the years many updates have been done. Front step railing, exterior doors and windows to name a few. Kitchen countertops, and sink, and tap, and STAINLESS-STEEL appliances! Two good-sized bedrooms upstairs, each with great natural lighting and hardwood flooring. The bathroom has been very nicely RENOVATED! Updated floor tile, tub/shower, showerhead, toilet, vanity, mirror and light fixtures! The basement is a wide-open area offering far more storage or hobby area than you would find if you bought an apartment condo. Step outside to your back deck and enclosed yard, perfect for the puppy (yet small enough to maintain with a trimmer). The fencing is vinyl which is fantastic because no painting is required. Amazing value in the condo fees here, including heat, trash, water, structural insurance and much more. Other updates include a back-flow prevention plumbing valve (your insurance company will love this, and it should save you a few dollars), upgraded insulation in the attic (in 2020). New water heater in 2021.
| COMMUNITY | Canyon Meadows |
| PROPERTY TYPE | Row/Townhouse |
| BUILDING TYPE | Five Plus |
| STYLE | 2 Storey |
| YEAR BUILT | 1976 |
| SQUARE FOOTAGE | 917 |
| BEDROOMS | 2 |
| BATHROOMS | 1.00 |
| BASEMENT | Full, Unfinished |
| AMENITIES | |
| APPLIANCES | Dishwasher, Dryer, Microwave Hood Fan, Refrigerator, Stove(s), Window Coverings |
| COOLING | None |
| FIREPLACE | N/A |
| FLOORING | Hardwood, Linoleum, Tile |
| HEATING | Forced Air |
| LAUNDRY | In Unit |
| LOT FEATURES | Back Yard, Landscaped |
| PARKING | Assigned, Stall |
| RESTRICTIONS | Utility Right Of Way |
| ROOF | Asphalt Shingle |
| TITLE | Fee Simple |
| BROKER | RE/MAX Complete Realty |
| ROOMS | DIMENSIONS (m) | LEVEL |
|---|---|---|
| Storage | 50`7" x 80`11" | Lower |
| Kitchen | 49`9" x 35`3" | Main |
| Living Room | 38`3" x 44`3" | Main |
| 4pc Bathroom | 27`8" x 16`5" | Upper |
| Bedroom | 50`0" x 27`11" | Upper |
| Bedroom - Primary | 50`0" x 34`9" | Upper |













































