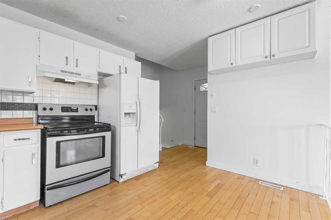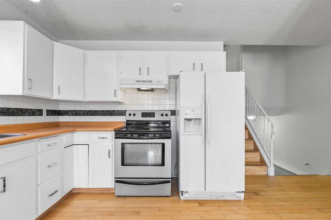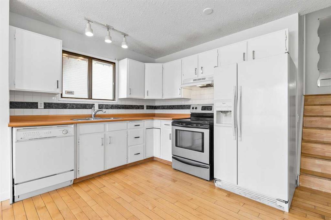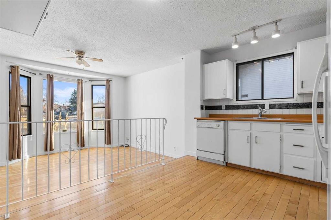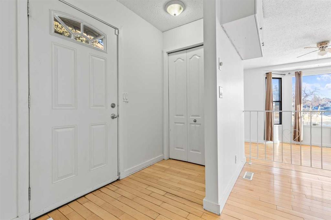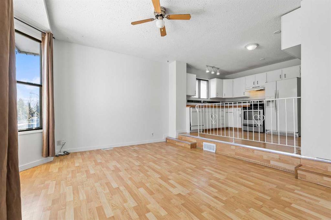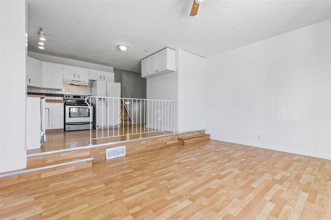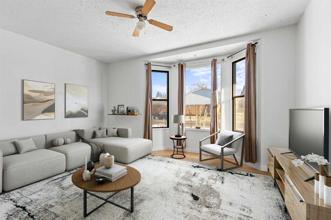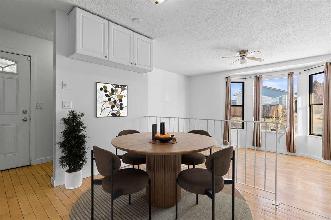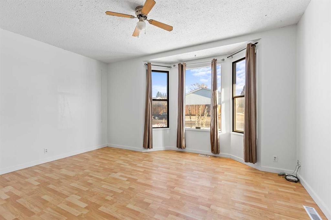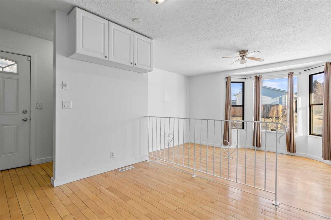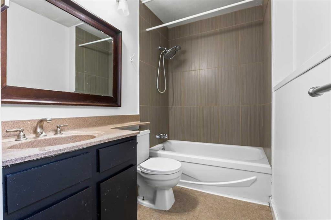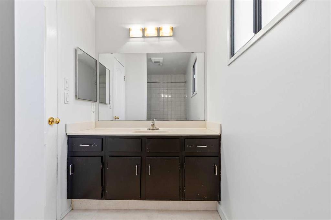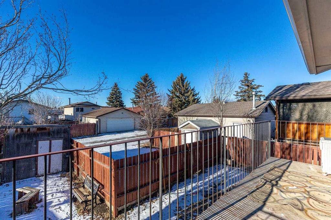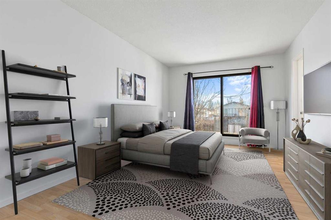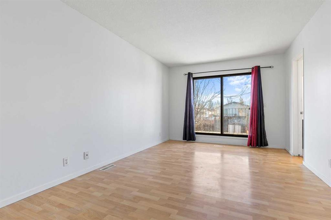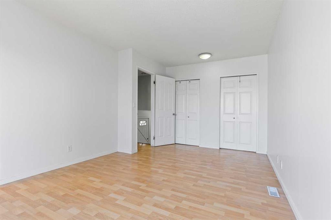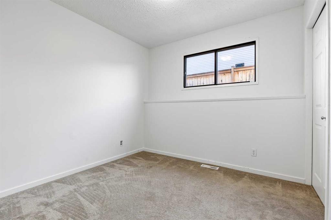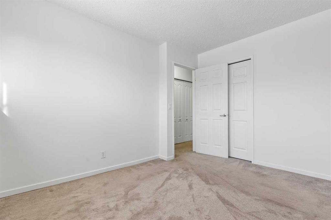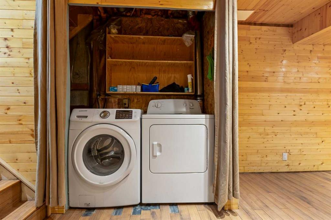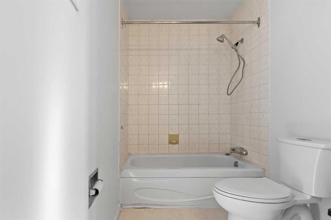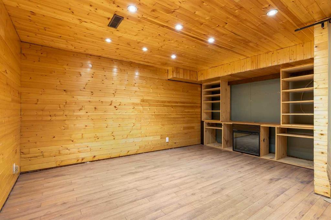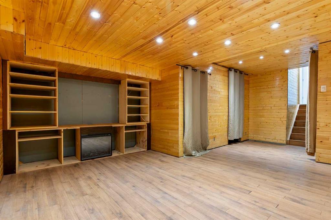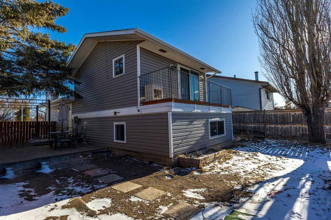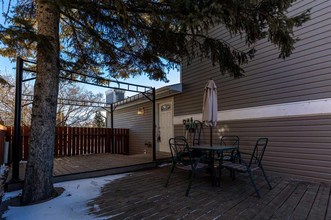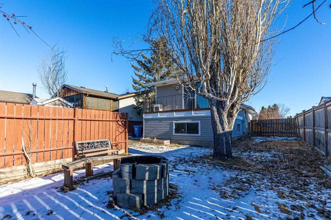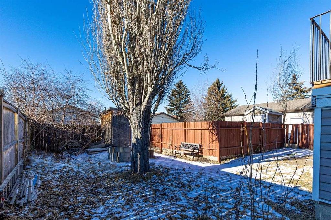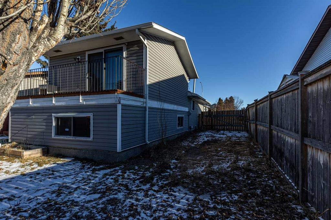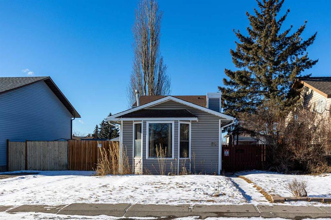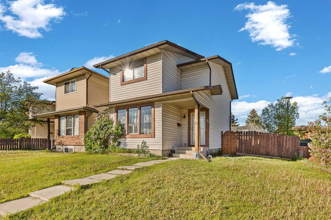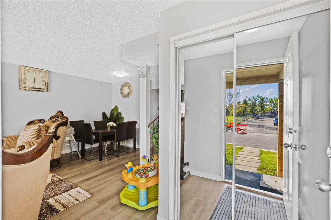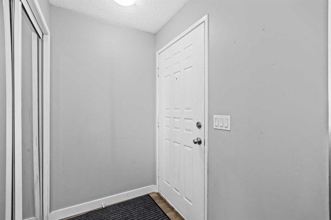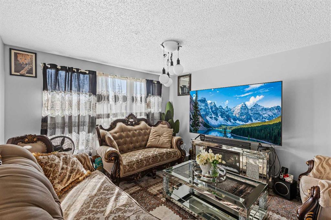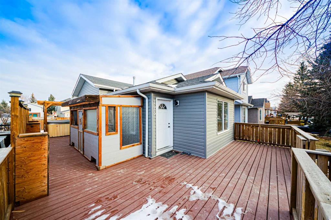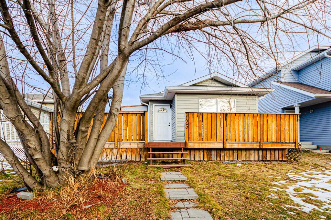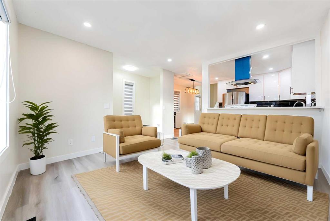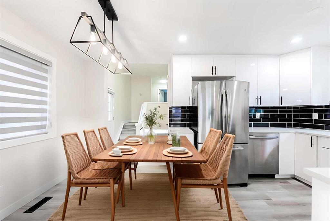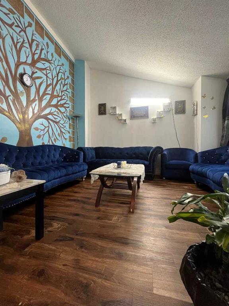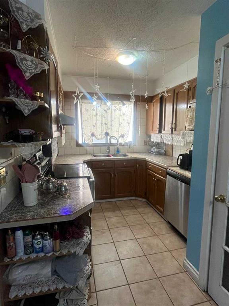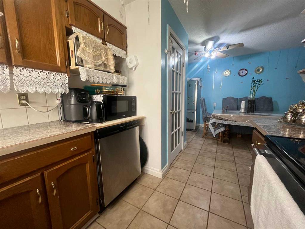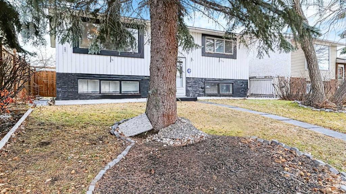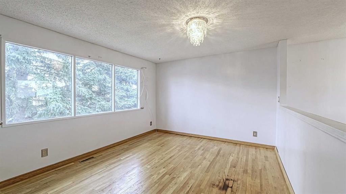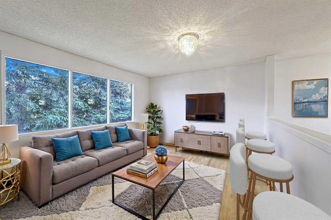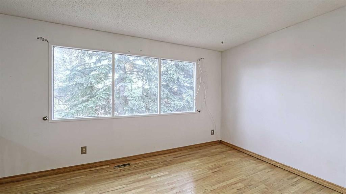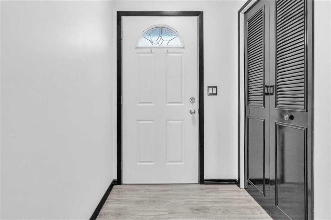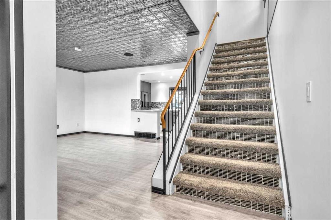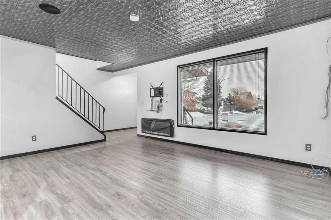52 Fallswater Road NE
Calgary T3J1B1
MLS® Number: A2189473
$ 415,000
3
BEDROOMS
2 + 0
BATHROOMS
1980
YEAR BUILT
PRICE AJUSTED!!! Welcome to this well-maintained and thoughtfully designed 4-level split home located in the heart of Falconridge, Calgary! Perfect for families, first-time buyers, or investors, this property offers a great layout, ample space, and a fantastic lot size. Generous Living Space. This 4-level split boasts a functional and versatile layout with three spacious bedrooms and two full bathrooms, offering plenty of room for the whole family. Enjoy the natural light that fills the home, creating a warm and inviting atmosphere throughout. Situated on a big lot, this property provides a great outdoor space for gardening, relaxing, or entertaining. The back of the home includes convenient space for two vehicles, with potential for future development if desired. Family-Friendly Location. Located in a desirable NE Calgary neighborhood, close to schools, parks, shopping, and public transit. This home is ready for its next chapter—don’t miss the opportunity to make it yours! Contact us today to book your private showing and see all that this property has to offer!
| COMMUNITY | Falconridge |
| PROPERTY TYPE | Detached |
| BUILDING TYPE | House |
| STYLE | 4 Level Split |
| YEAR BUILT | 1980 |
| SQUARE FOOTAGE | 708 |
| BEDROOMS | 3 |
| BATHROOMS | 2.00 |
| BASEMENT | Finished, Partial |
| AMENITIES | |
| APPLIANCES | Dishwasher, Dryer, Electric Stove, Refrigerator, Washer |
| COOLING | None |
| FIREPLACE | N/A |
| FLOORING | Carpet, Hardwood, Linoleum |
| HEATING | Forced Air, Natural Gas |
| LAUNDRY | In Basement |
| LOT FEATURES | Back Lane, No Neighbours Behind |
| PARKING | Off Street, On Street |
| RESTRICTIONS | None Known |
| ROOF | Asphalt Shingle |
| TITLE | Fee Simple |
| BROKER | CIR Realty |
| ROOMS | DIMENSIONS (m) | LEVEL |
|---|---|---|
| Bedroom - Primary | 10`7" x 16`9" | Level 4 |
| 4pc Ensuite bath | 5`0" x 11`2" | Level 4 |
| Bedroom | 8`7" x 9`3" | Second |
| Bedroom | 9`6" x 11`5" | Second |
| 4pc Bathroom | 4`11" x 10`10" | Second |
| Pantry | 2`11" x 4`1" | Second |
| Kitchen With Eating Area | 12`1" x 10`4" | Third |
| Living Room | 15`11" x 13`1" | Third |


