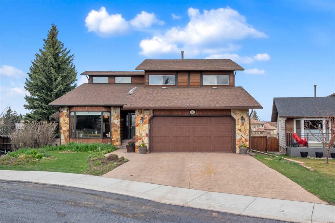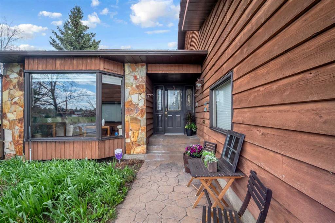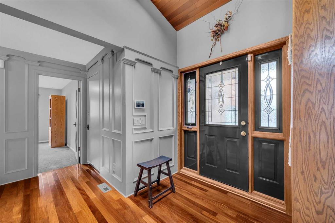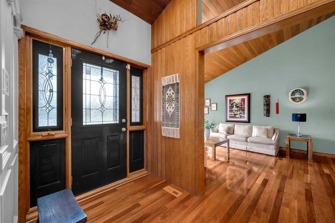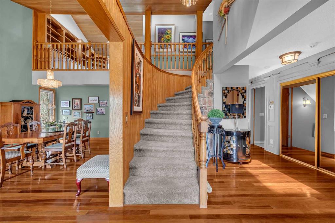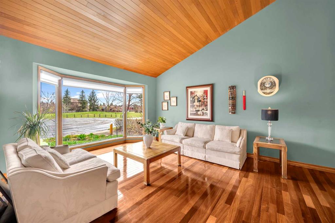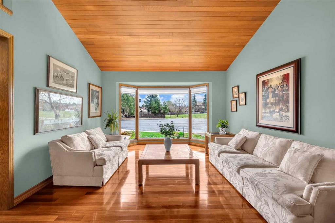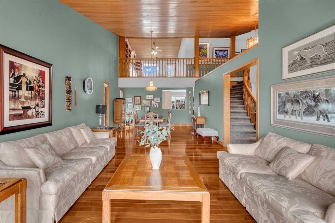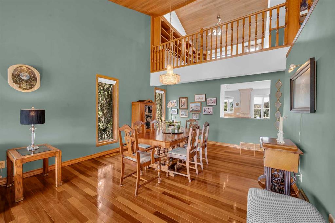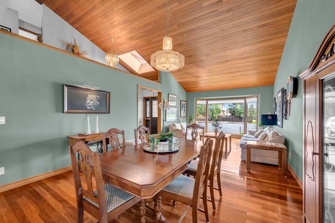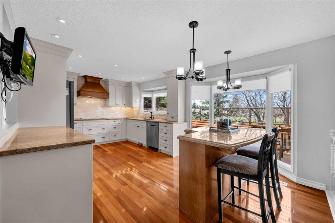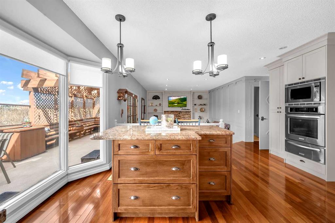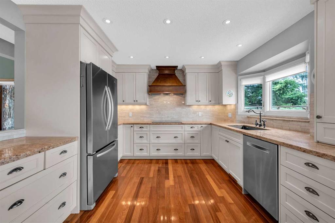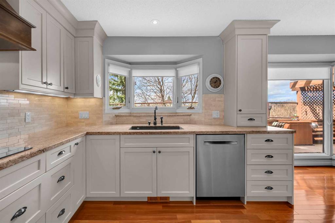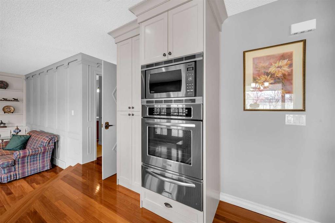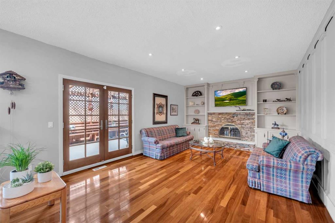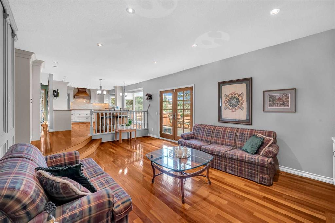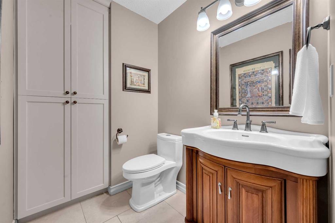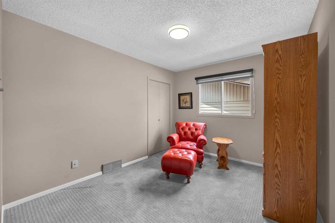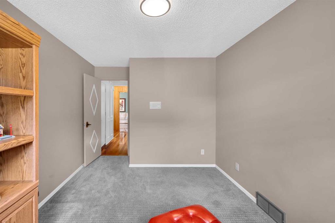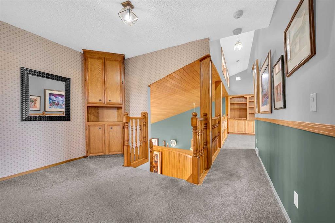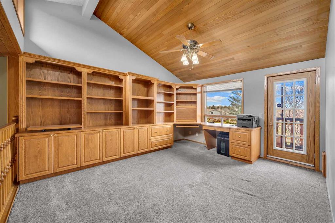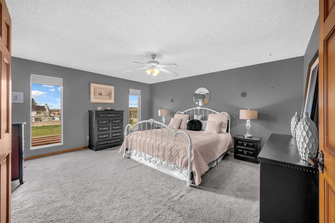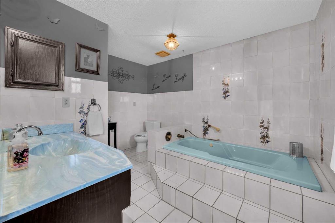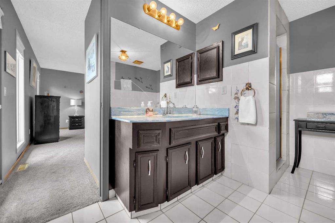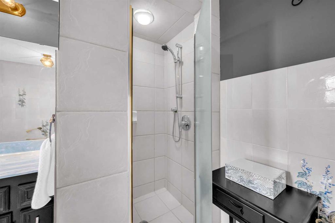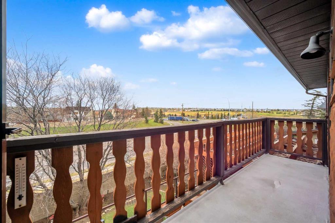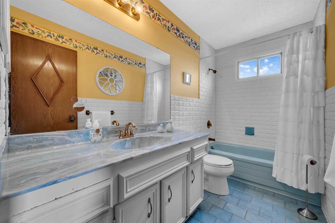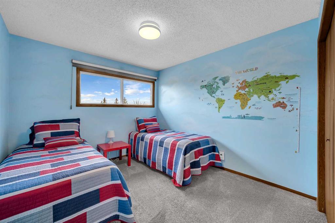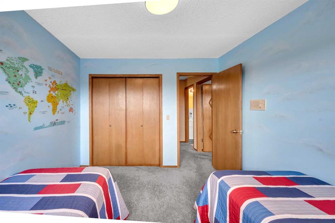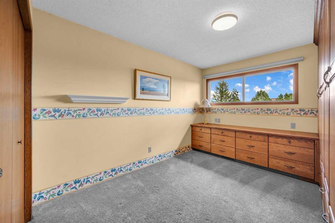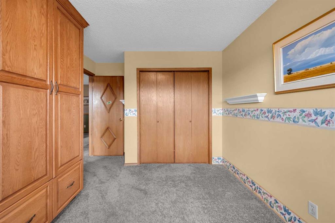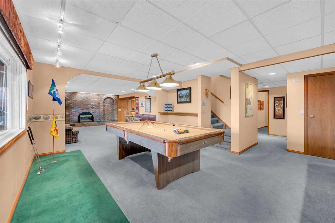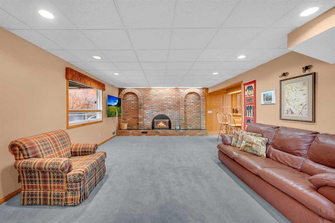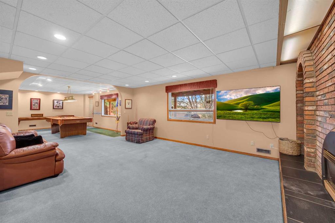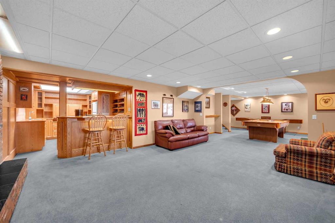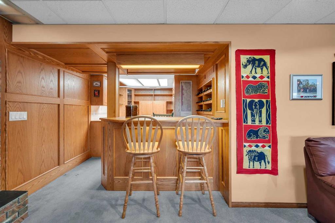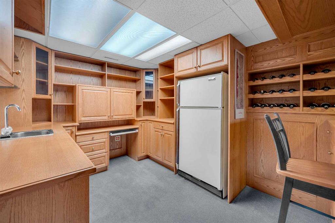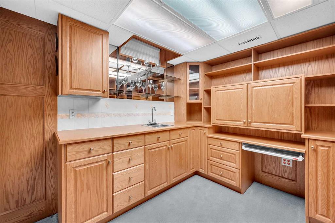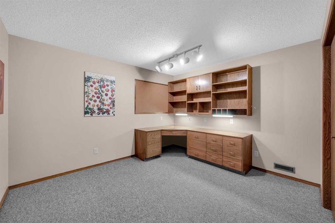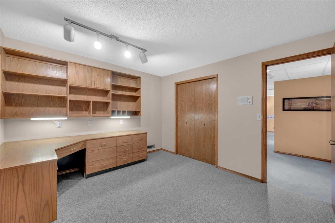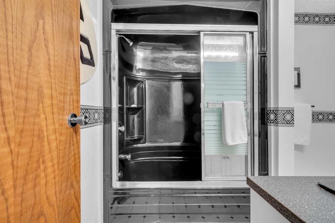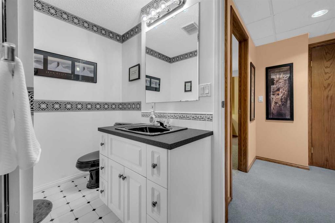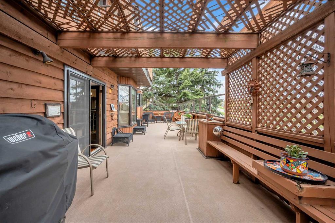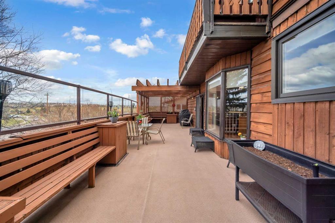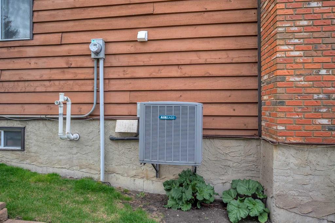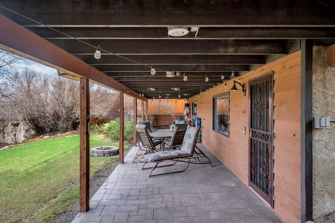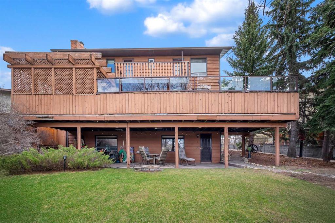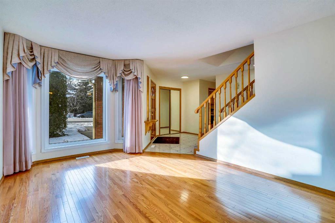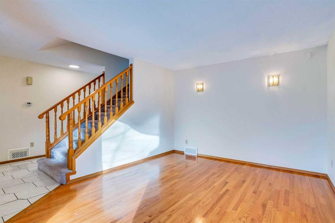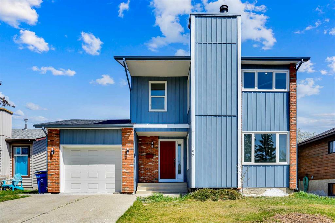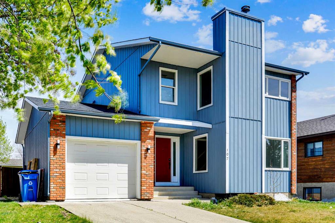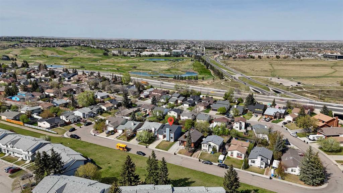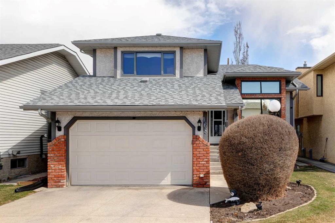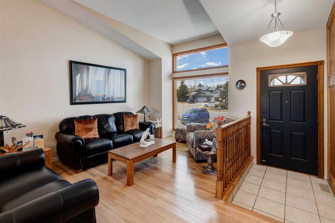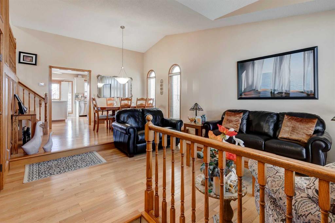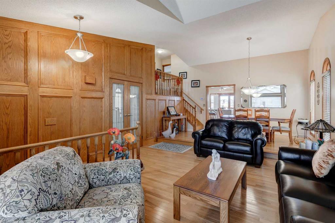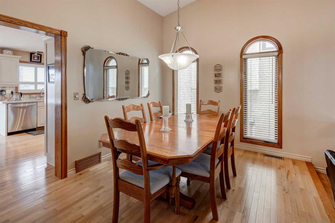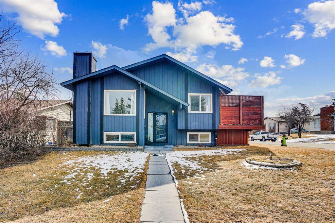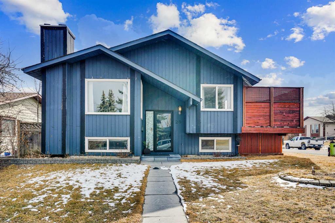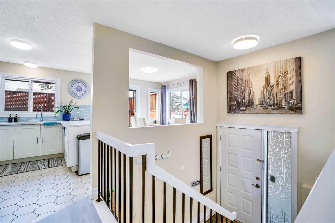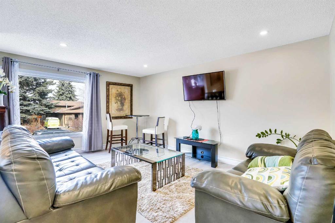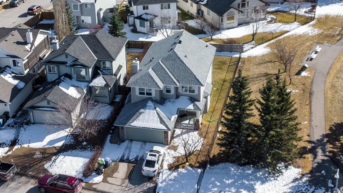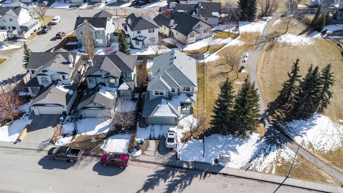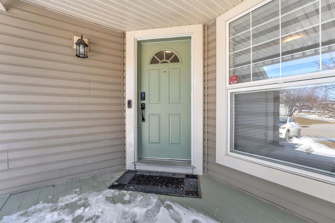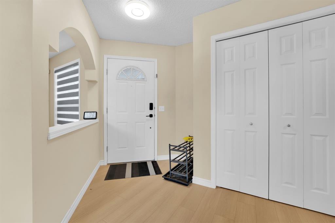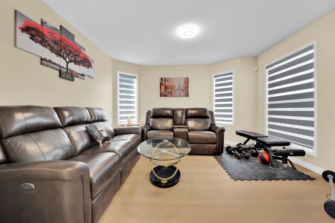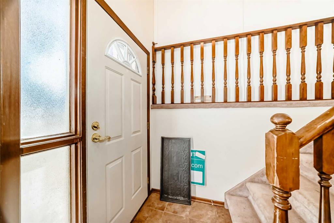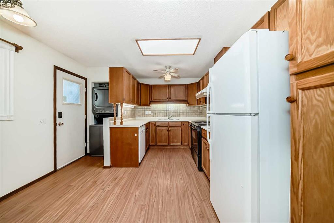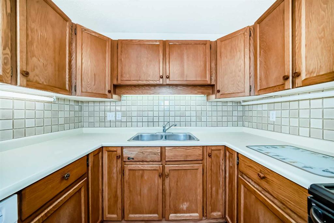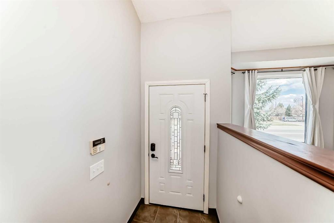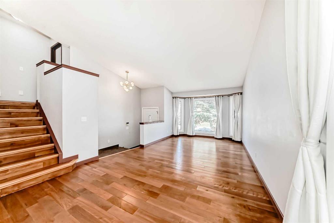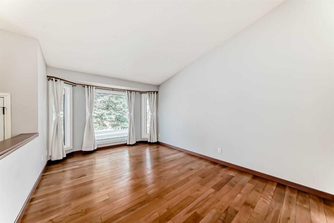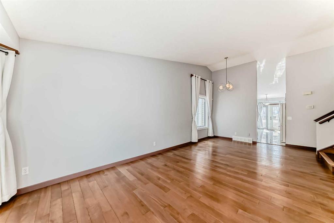519 Bernard Mews NW
Calgary T3M 0J1
MLS® Number: A2217822
$ 824,900
5
BEDROOMS
3 + 1
BATHROOMS
2,632
SQUARE FEET
1982
YEAR BUILT
This exceptional custom-built two-storey home is one of the largest in Beddington Heights, offering over 2,632 sq. ft. above grade plus a 1,329 sq. ft. walkout basement, with no homes behind. Perfectly situated on a quiet cul-de-sac just steps from a park, this residence showcases timeless craftsmanship and thoughtful design, featuring Cumaru teak flooring, rich oak woodwork, a spiral staircase, cedar cathedral ceilings, and extensive built-ins. The grand foyer welcomes you into formal living and dining rooms, while the spacious kitchen, flooded with natural light from a full wall of windows, overlooks the mature, private west-facing backyard and opens onto a massive, partially covered deck—ideal for outdoor living. The cozy family room centers around a brick fireplace and custom millwork. A main floor bedroom makes an excellent home office, adjacent to a full bathroom with convenient laundry. Upstairs, you’ll find three generously sized bedrooms including a luxurious primary suite with a Jacuzzi ensuite, along with an open loft area perfect for an office or den. The fully developed walkout basement offers an expansive recreation space and a large secondary living area with a warm fireplace setting and a beautiful oak kitchenette—perfect for use as a summer kitchen—plus additional built-ins throughout. This home has been meticulously maintained and thoughtfully upgraded over the years: 2000 master shower, 2008 main-level hardwood, 2012 kitchen and bathroom renovation with new appliances and updated electrical, 2016 upstairs carpet, 2020 Bosch dishwasher, 2022 new upstairs furnace, A/C, 50-gallon hot water tank, water softener, and electrical panel, 2023 two new furnaces (main and basement), and 2024 LG WashTower. The oversized garage features epoxy flooring, built-in cabinetry, drawers, and overhead storage racks. This one-of-a-kind property offers the perfect blend of luxury, functionality, and an unbeatable location close to schools, shopping, downtown Calgary, and the airport.
| COMMUNITY | Beddington Heights |
| PROPERTY TYPE | Detached |
| BUILDING TYPE | House |
| STYLE | 2 Storey |
| YEAR BUILT | 1982 |
| SQUARE FOOTAGE | 2,632 |
| BEDROOMS | 5 |
| BATHROOMS | 4.00 |
| BASEMENT | Finished, Full, Suite, Walk-Out To Grade |
| AMENITIES | |
| APPLIANCES | Central Air Conditioner, Dishwasher, Electric Cooktop, Garage Control(s), Oven-Built-In, Range Hood, Refrigerator, Washer/Dryer, Window Coverings |
| COOLING | Central Air |
| FIREPLACE | Basement, Brick Facing, Family Room, Gas, Mantle |
| FLOORING | Carpet, Ceramic Tile, Hardwood |
| HEATING | Fireplace(s), Forced Air, Natural Gas |
| LAUNDRY | In Basement |
| LOT FEATURES | City Lot, Cul-De-Sac, Gentle Sloping, Landscaped, Lawn, Many Trees, No Neighbours Behind, On Golf Course |
| PARKING | Concrete Driveway, Double Garage Attached, Driveway, Garage Door Opener, Garage Faces Front |
| RESTRICTIONS | None Known |
| ROOF | Asphalt Shingle |
| TITLE | Fee Simple |
| BROKER | RE/MAX Real Estate (Central) |
| ROOMS | DIMENSIONS (m) | LEVEL |
|---|---|---|
| 3pc Bathroom | Basement | |
| Kitchenette | 13`8" x 9`1" | Basement |
| Bedroom | 11`9" x 10`8" | Basement |
| Game Room | 18`11" x 17`11" | Basement |
| Storage | 5`4" x 5`11" | Basement |
| 2pc Bathroom | Main | |
| Bedroom | 14`1" x 9`8" | Main |
| Dining Room | 13`6" x 13`7" | Main |
| Family Room | 20`3" x 23`5" | Main |
| Kitchen | 22`4" x 16`4" | Main |
| Living Room | 13`0" x 15`2" | Main |
| 4pc Bathroom | Upper | |
| 5pc Ensuite bath | Upper | |
| Bedroom | 9`11" x 10`11" | Upper |
| Bedroom | 9`11" x 14`9" | Upper |
| Office | 14`11" x 12`0" | Upper |
| Bedroom - Primary | 18`4" x 16`6" | Upper |
| Bonus Room | 19`7" x 14`8" | Upper |

