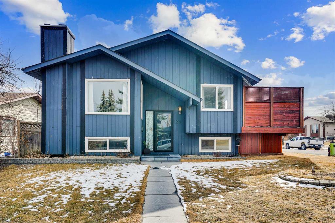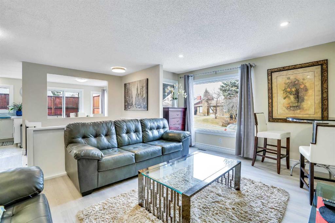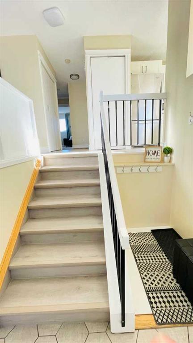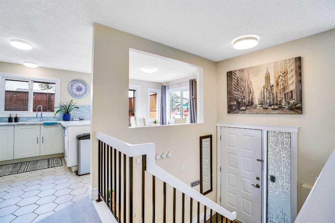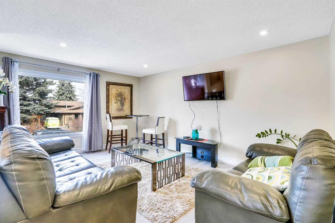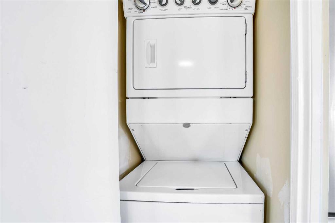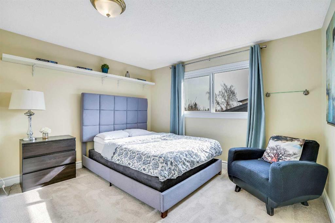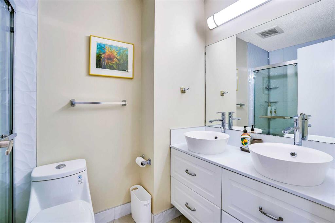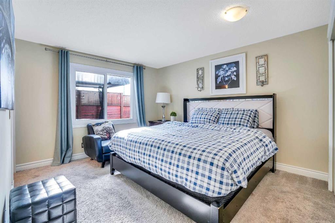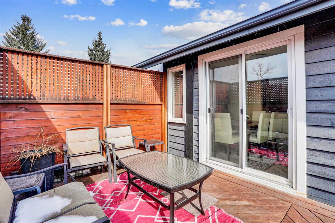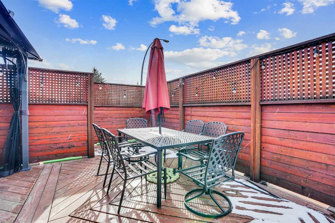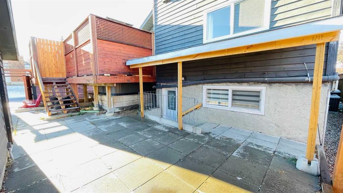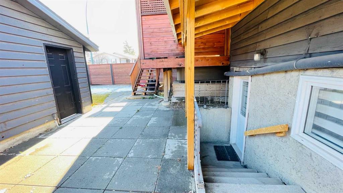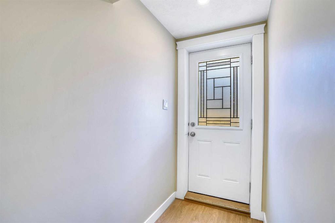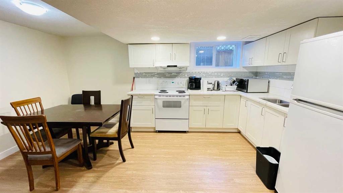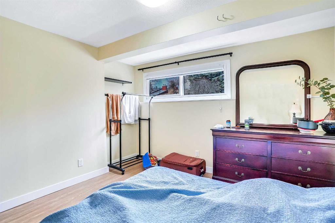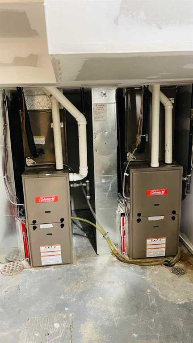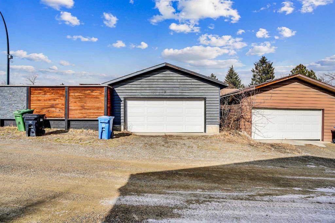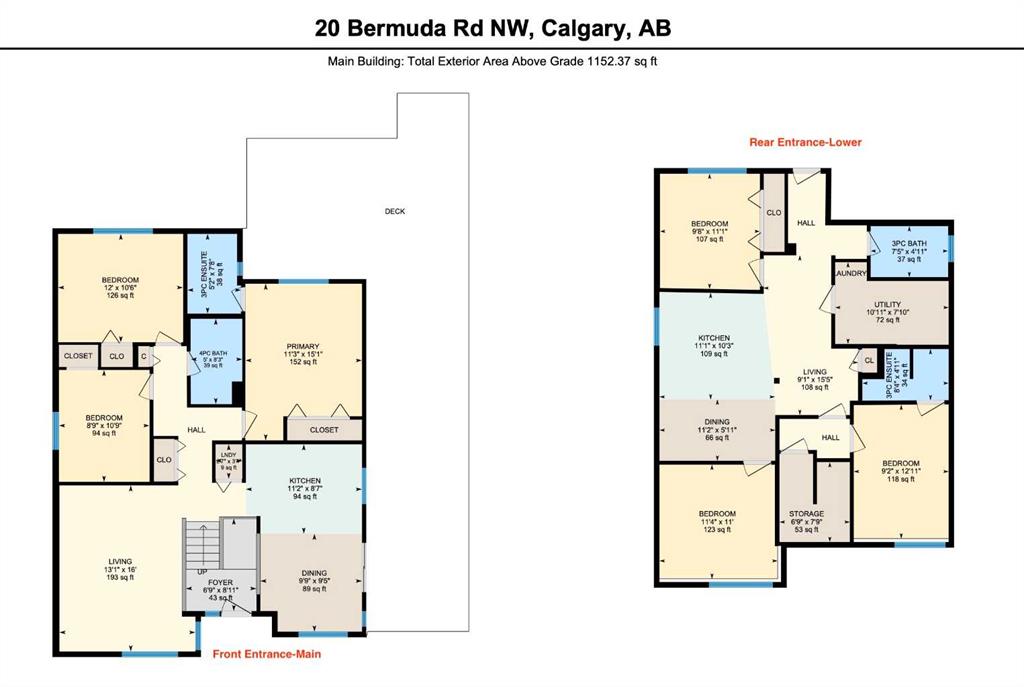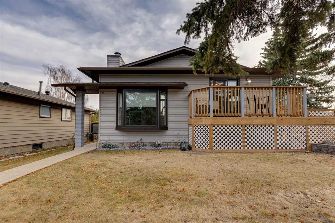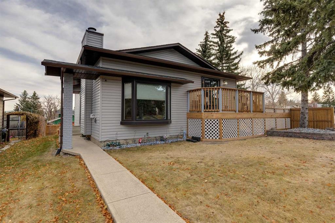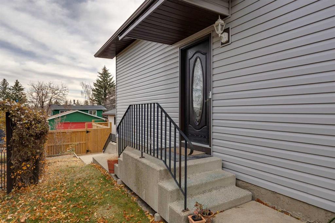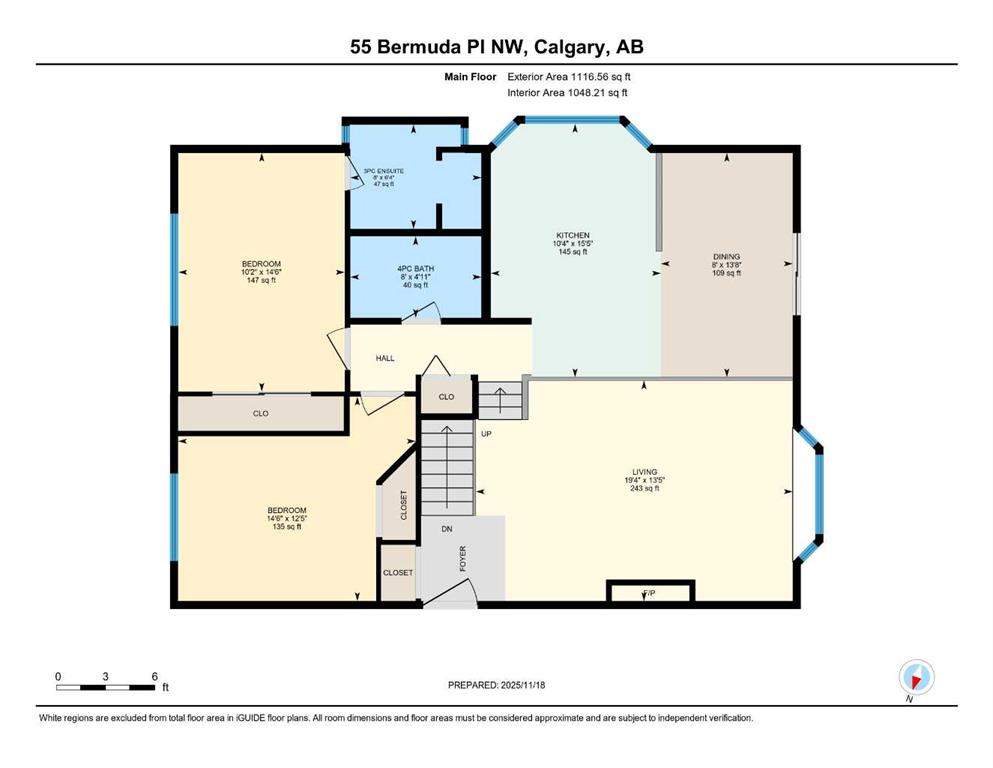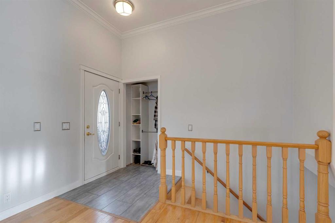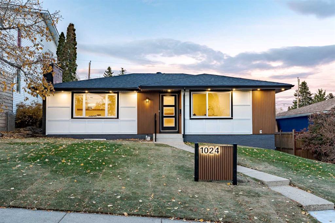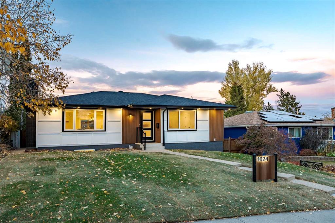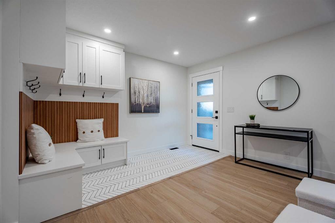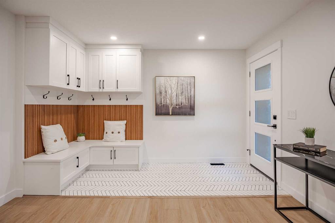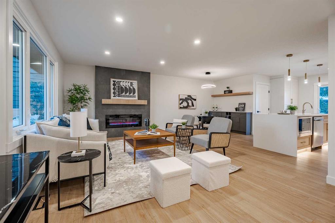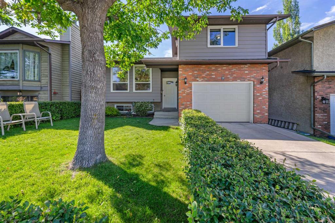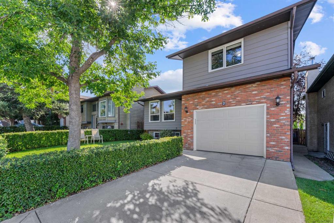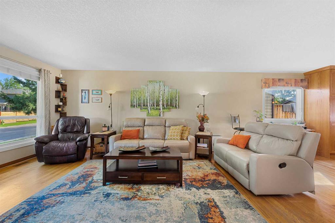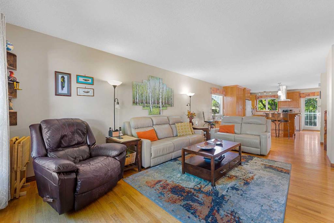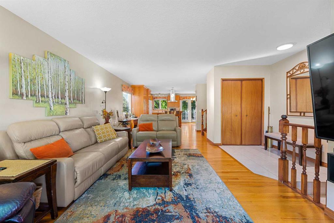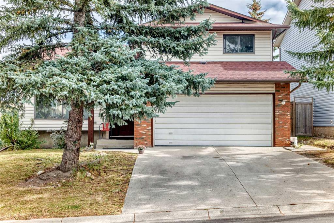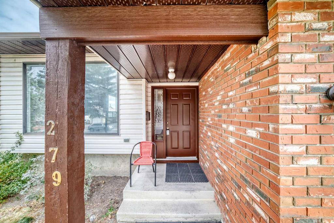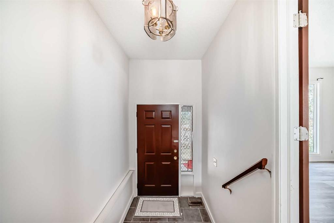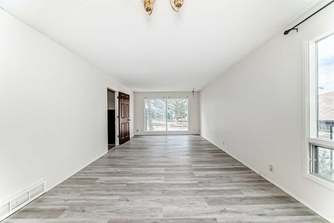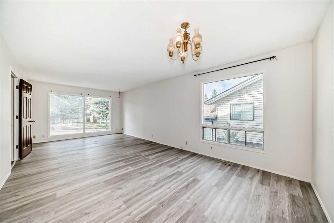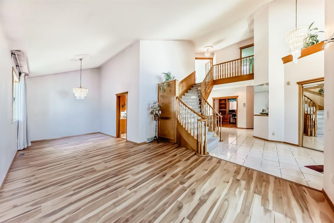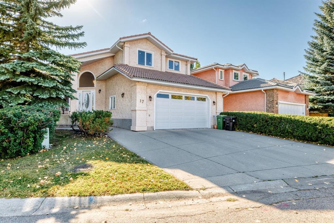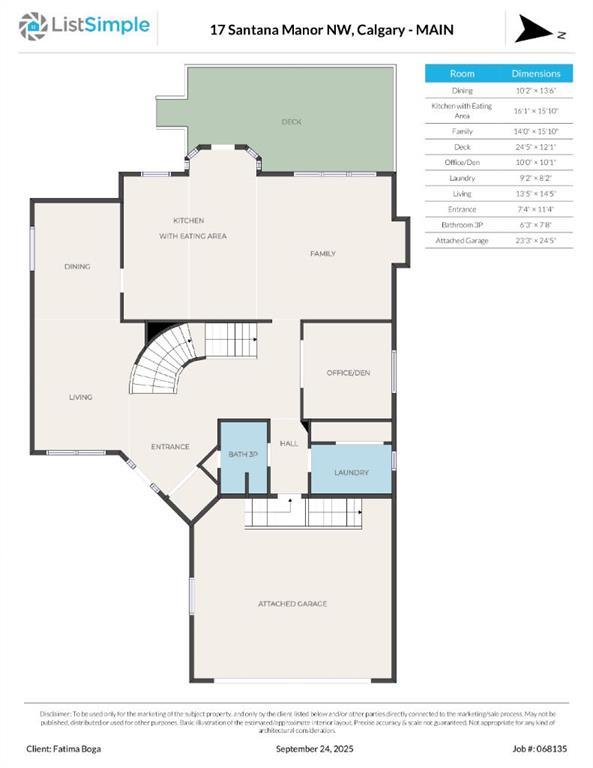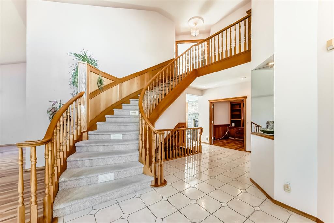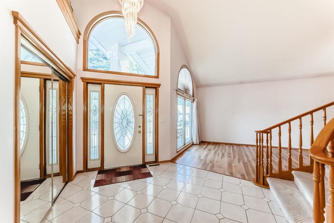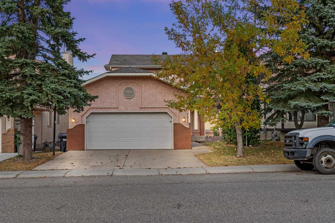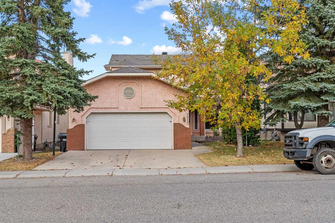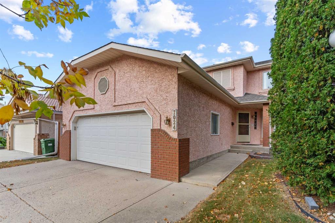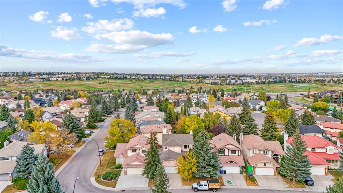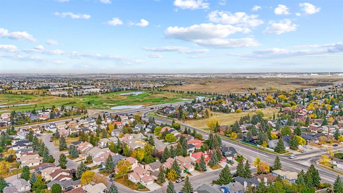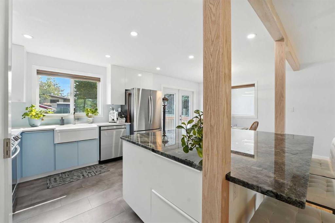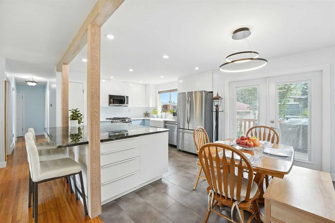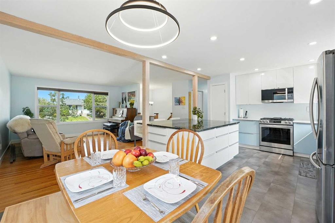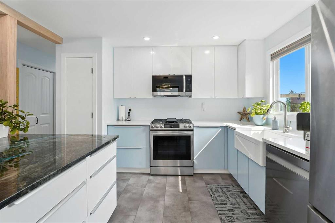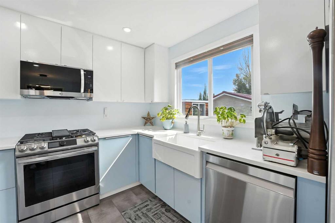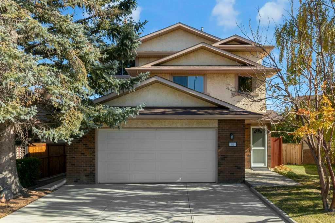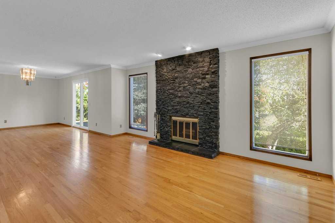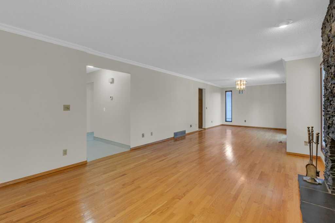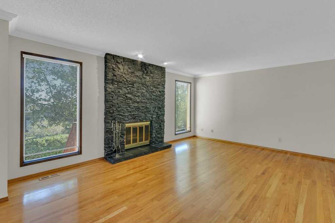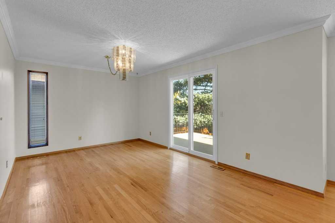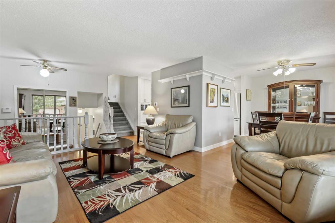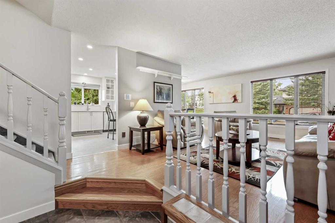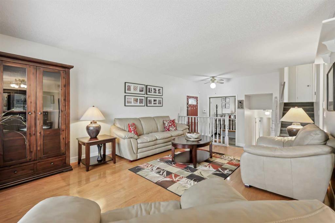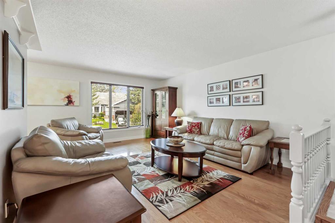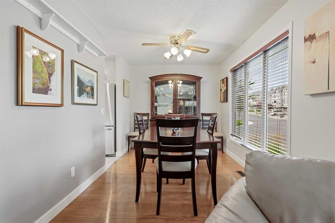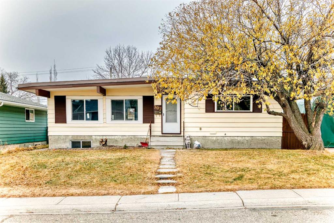20 Bermuda Road NW
Calgary T3K 1G6
MLS® Number: A2271919
$ 749,900
6
BEDROOMS
4 + 0
BATHROOMS
1,152
SQUARE FEET
1979
YEAR BUILT
Beautifully upgraded corner-lot bi-level with over $160,000 in renovations and a city-registered legal suite! This versatile property at 20 Bermuda Road NW offers exceptional value for both investors and owner-occupiers seeking a mortgage helper. The home features 6 bedrooms and 4 full bathrooms, including 2 ensuites, along with two fully self-contained suites, each with a private entrance. Recent upgrades include all new windows (with lower-level egress), two new central A/C units, two furnaces, and two fresh-air exchange systems, providing efficient, year-round comfort. Enjoy a spacious main living area and a large private deck complete with privacy fencing, gazebo, and hot tub—perfect for outdoor entertaining. The oversized detached double garage offers excellent storage or additional rental income potential. **Rental highlights: (1) Upper level suite currently runs short-term rental (Airbnb); (2) Lower legal suite previously rented for $2,000/month; (3) Garage previously rented for $500/month. Located in a welcoming, family-friendly neighborhood close to schools, transit, parks, and shopping, this home delivers a rare combination of comfort, flexibility, and strong income potential. A must-see opportunity—book your showing today!
| COMMUNITY | Beddington Heights |
| PROPERTY TYPE | Detached |
| BUILDING TYPE | House |
| STYLE | Bi-Level |
| YEAR BUILT | 1979 |
| SQUARE FOOTAGE | 1,152 |
| BEDROOMS | 6 |
| BATHROOMS | 4.00 |
| BASEMENT | Full |
| AMENITIES | |
| APPLIANCES | Central Air Conditioner, Dishwasher, Electric Stove, Range Hood, Refrigerator, Washer/Dryer, Washer/Dryer Stacked |
| COOLING | Central Air, Full, Sep. HVAC Units |
| FIREPLACE | N/A |
| FLOORING | Ceramic Tile, Vinyl |
| HEATING | Forced Air, Natural Gas |
| LAUNDRY | Lower Level, Main Level |
| LOT FEATURES | Back Lane, Back Yard, Corner Lot, Level, Low Maintenance Landscape, Rectangular Lot |
| PARKING | Additional Parking, Alley Access, Double Garage Detached |
| RESTRICTIONS | Airspace Restriction |
| ROOF | Asphalt Shingle |
| TITLE | Fee Simple |
| BROKER | CP Realty Calgary Pros |
| ROOMS | DIMENSIONS (m) | LEVEL |
|---|---|---|
| 3pc Bathroom | 24`4" x 16`2" | Lower |
| 3pc Ensuite bath | 27`4" x 16`2" | Lower |
| Bedroom | 31`9" x 36`4" | Lower |
| Bedroom | 30`1" x 42`5" | Lower |
| Bedroom | 37`2" x 36`1" | Lower |
| Dining Room | 36`8" x 19`5" | Lower |
| Kitchen | 36`4" x 33`8" | Lower |
| Living Room | 29`9" x 50`7" | Lower |
| Storage | 22`2" x 25`5" | Lower |
| Furnace/Utility Room | 35`10" x 25`8" | Lower |
| 3pc Ensuite bath | 17`0" x 25`2" | Main |
| 4pc Bathroom | 16`5" x 27`1" | Main |
| Bedroom | 28`9" x 35`3" | Main |
| Bedroom | 39`4" x 34`5" | Main |
| Dining Room | 32`0" x 30`11" | Main |
| Foyer | 22`2" x 29`3" | Main |
| Kitchen | 36`8" x 28`2" | Main |
| Living Room | 42`11" x 52`6" | Main |
| Laundry | 8`6" x 10`11" | Main |
| Bedroom - Primary | 36`11" x 49`6" | Main |

