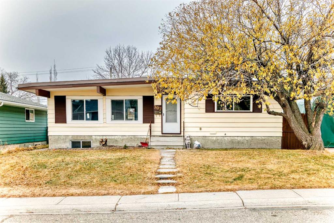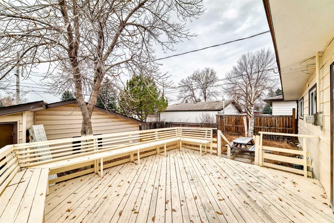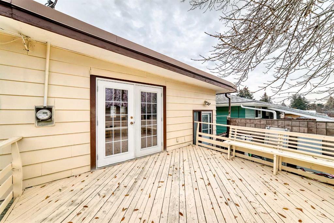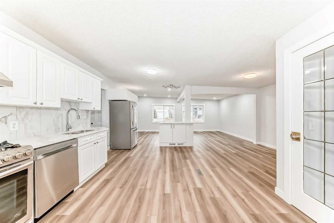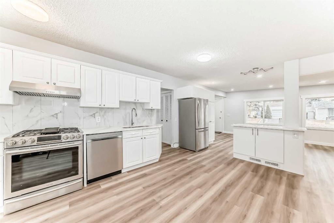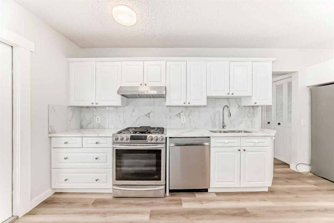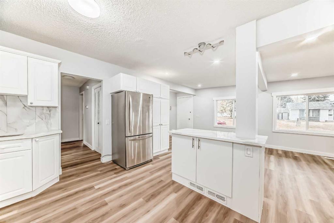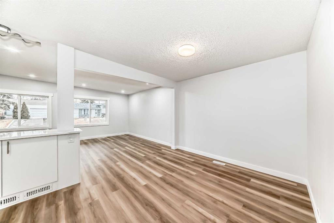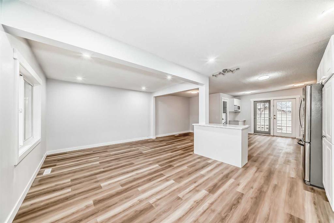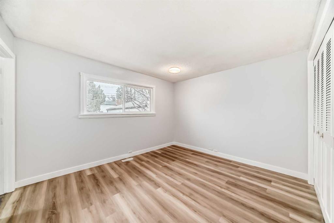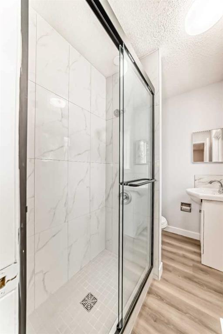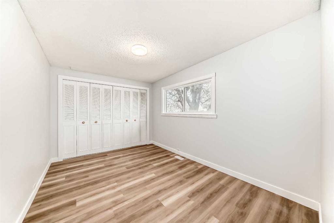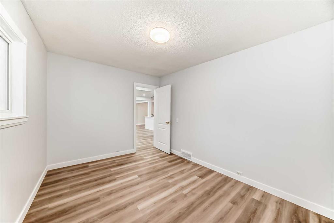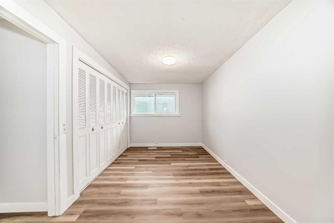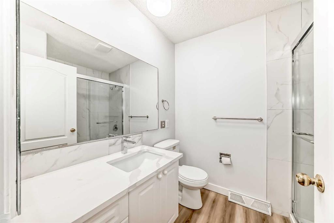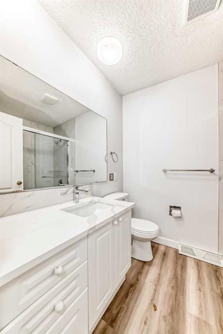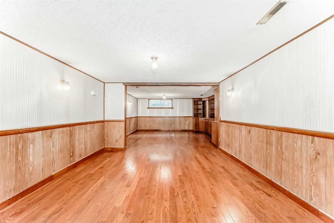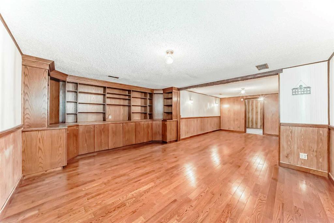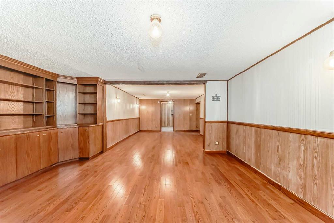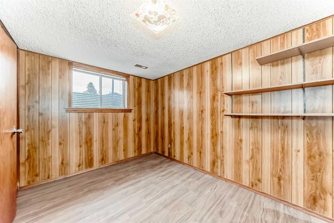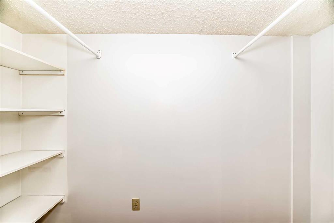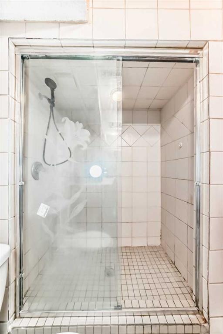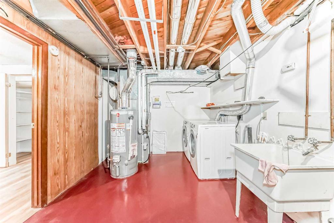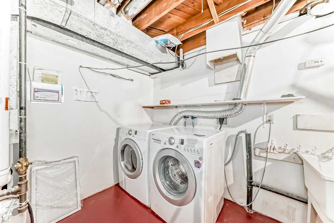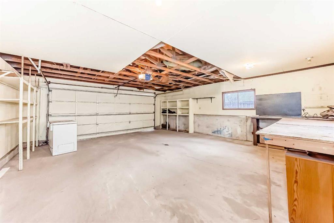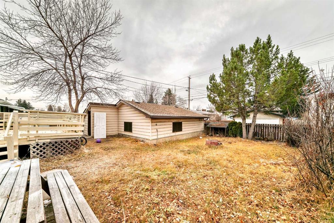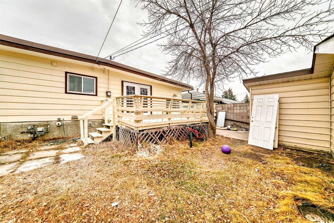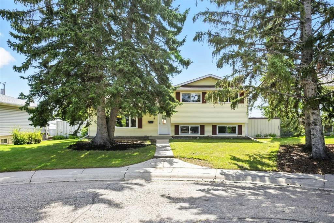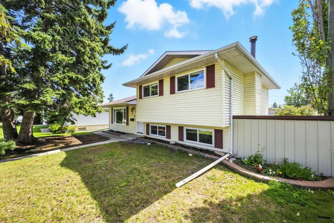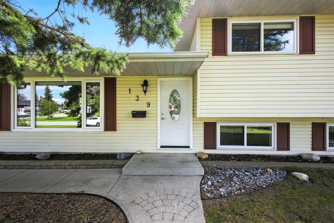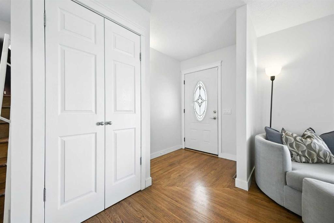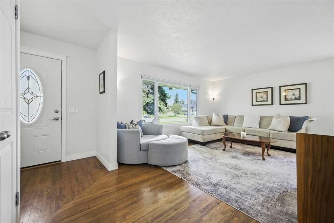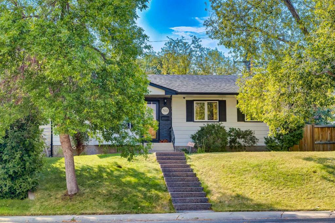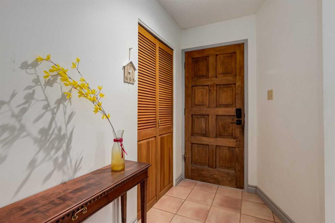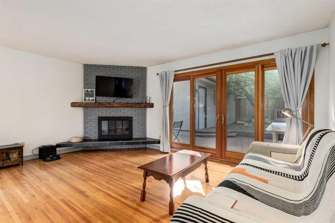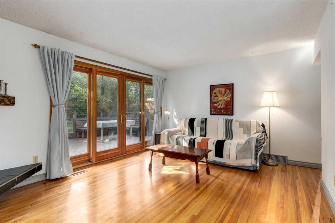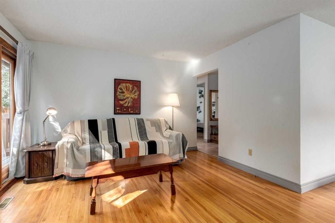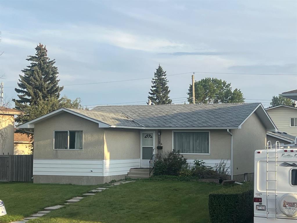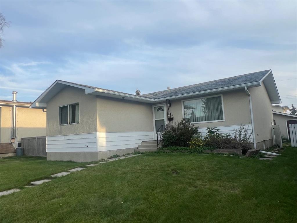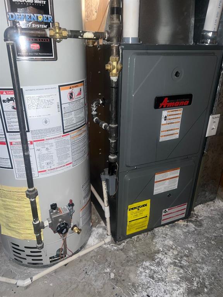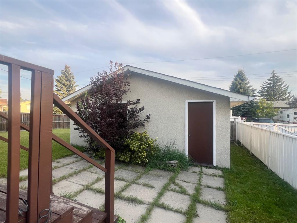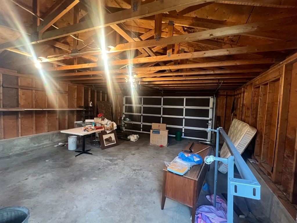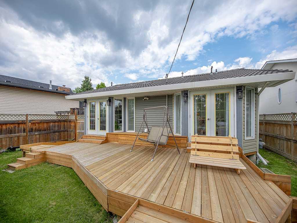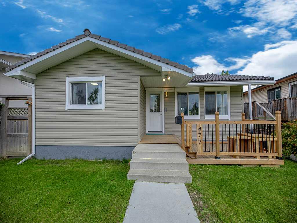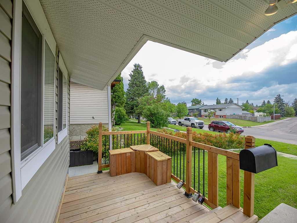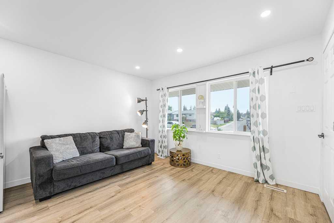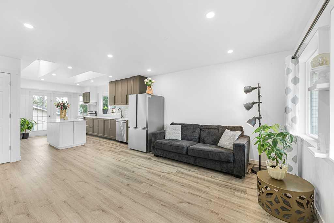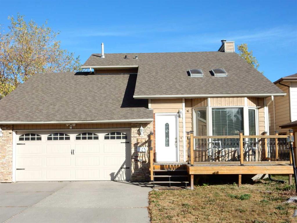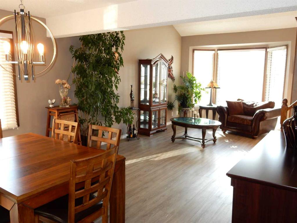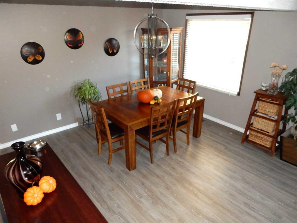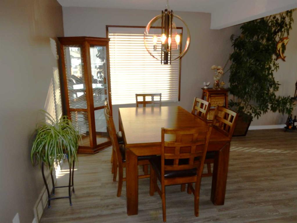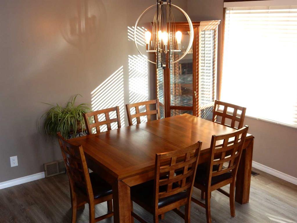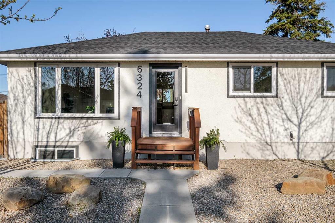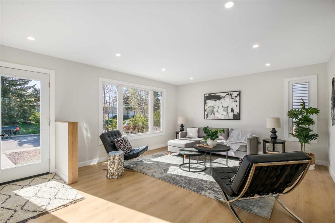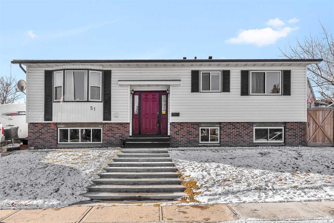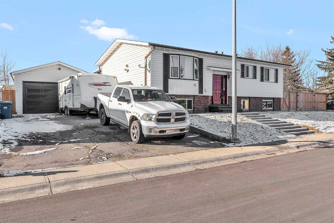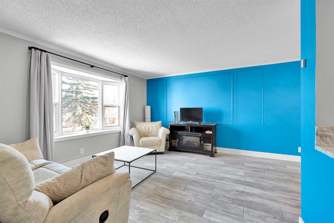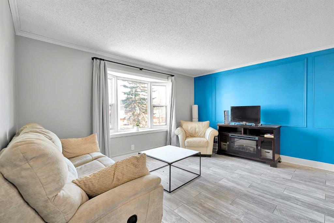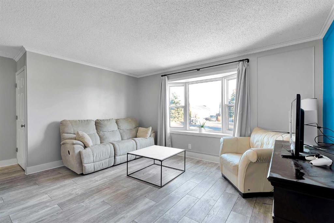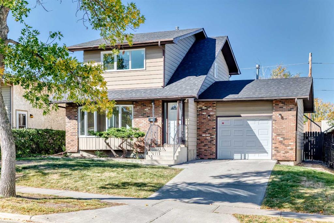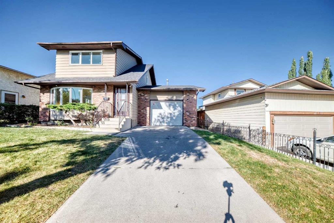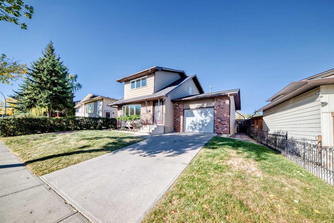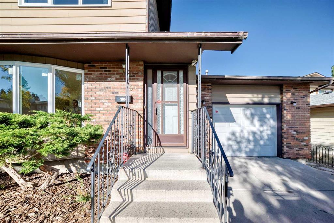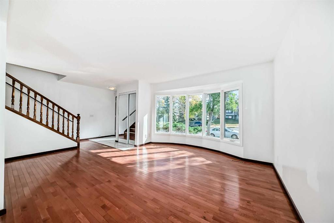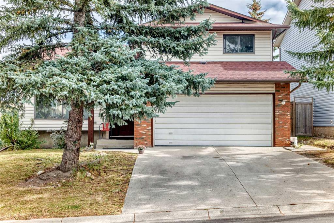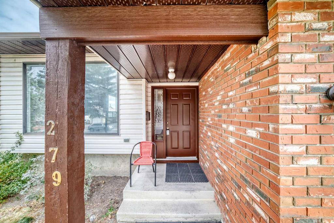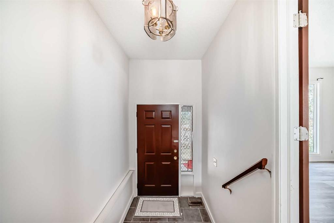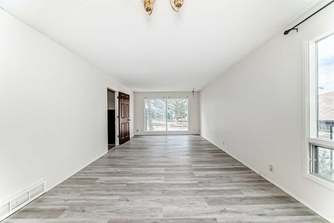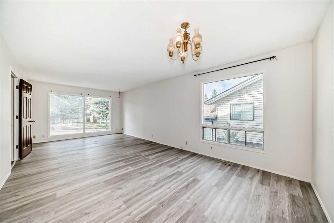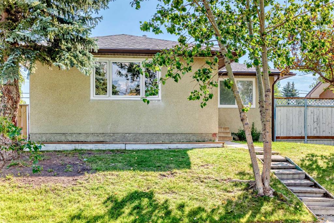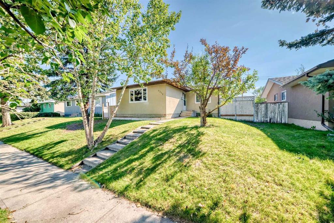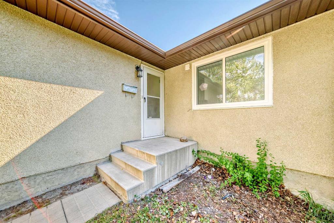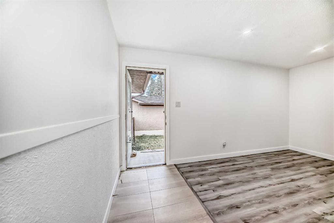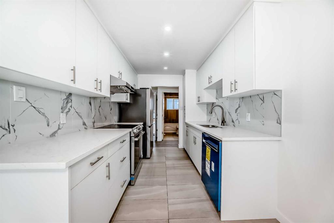307 Huntridge Road NE
Calgary T2K 4B8
MLS® Number: A2272014
$ 649,900
5
BEDROOMS
3 + 0
BATHROOMS
1,269
SQUARE FEET
1969
YEAR BUILT
Welcome to this totally renovated single family home in convenient Huntington Hills. It features new cabinets, quartz counter tops, paint, vinyl flooring, lighting fixtures, and some windows. Main floor has 3 bedrooms, large master bedroom with 3 pieces ensuite, large living room with large windows, spacious dining area, open kitchen with updated appliances, and large deck. Separated to fully finished basement. Basement has 2 more bedrooms, full bath room, and large family room with lots of built in cabinets and shelves. Large back yard with double detached garage, fully fenced and landscaped. It closes to school, playground, public transit, shopping, and easy access to major roads. ** 307 Huntridge Road NE **
| COMMUNITY | Huntington Hills |
| PROPERTY TYPE | Detached |
| BUILDING TYPE | House |
| STYLE | Bungalow |
| YEAR BUILT | 1969 |
| SQUARE FOOTAGE | 1,269 |
| BEDROOMS | 5 |
| BATHROOMS | 3.00 |
| BASEMENT | Full |
| AMENITIES | |
| APPLIANCES | Dishwasher, Dryer, Garage Control(s), Gas Range, Range Hood, Refrigerator, Washer |
| COOLING | None |
| FIREPLACE | N/A |
| FLOORING | Hardwood, Tile, Vinyl |
| HEATING | Forced Air |
| LAUNDRY | In Basement |
| LOT FEATURES | Back Lane, Back Yard, Front Yard, Landscaped, Rectangular Lot |
| PARKING | Double Garage Detached |
| RESTRICTIONS | None Known |
| ROOF | Asphalt Shingle |
| TITLE | Fee Simple |
| BROKER | Century 21 Bravo Realty |
| ROOMS | DIMENSIONS (m) | LEVEL |
|---|---|---|
| Walk-In Closet | 9`1" x 2`8" | Basement |
| Bedroom | 11`9" x 9`1" | Basement |
| 3pc Bathroom | 8`7" x 4`8" | Basement |
| Bedroom | 12`4" x 8`9" | Basement |
| Walk-In Closet | 8`9" x 2`6" | Basement |
| Family Room | 28`9" x 16`9" | Basement |
| Entrance | 8`9" x 4`0" | Main |
| Kitchen | 18`4" x 12`2" | Main |
| Dining Room | 9`6" x 8`9" | Main |
| Living Room | 16`11" x 11`2" | Main |
| Bedroom | 13`1" x 9`2" | Main |
| 3pc Bathroom | 6`2" x 7`7" | Main |
| Bedroom | 15`7" x 8`7" | Main |
| Bedroom - Primary | 12`0" x 10`7" | Main |
| 3pc Ensuite bath | 7`7" x 4`7" | Main |

