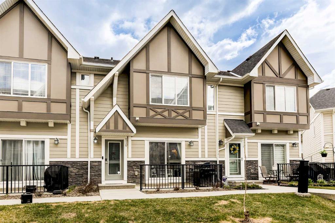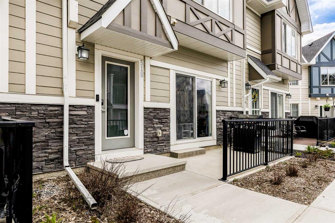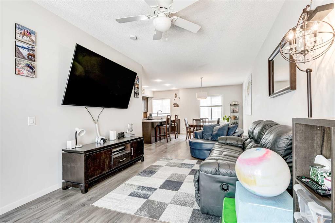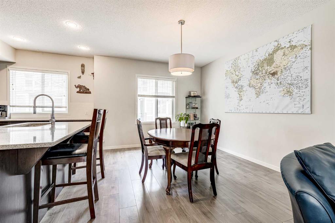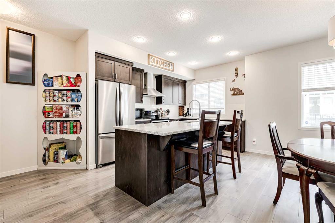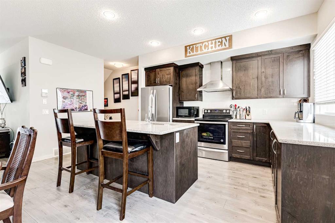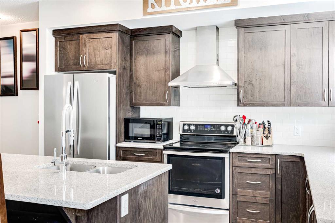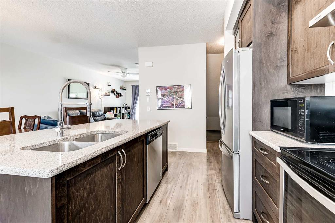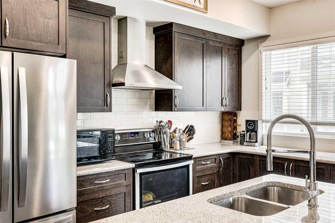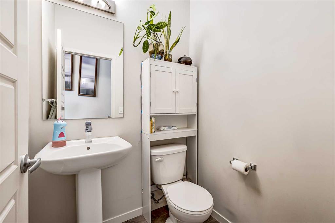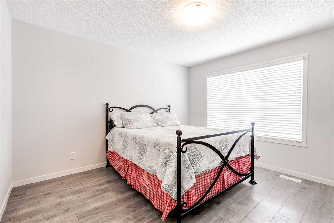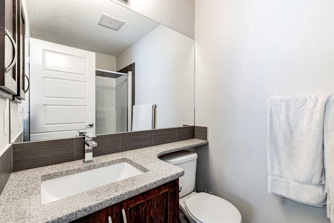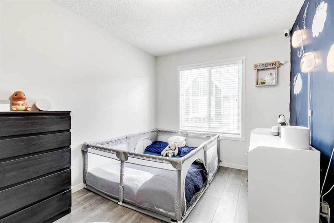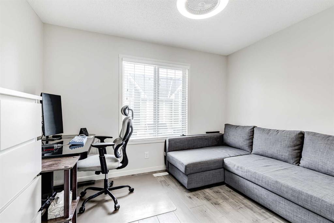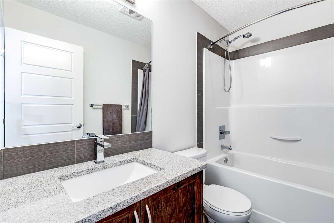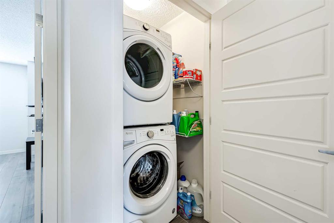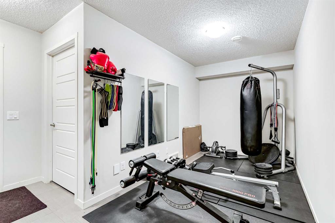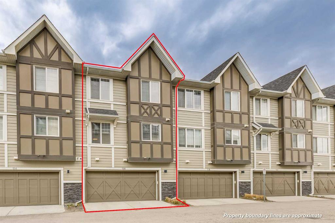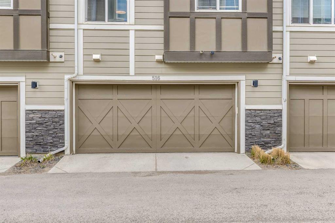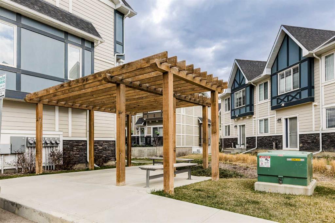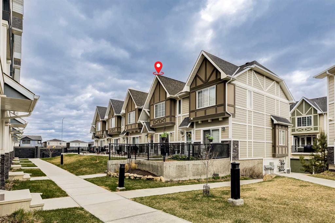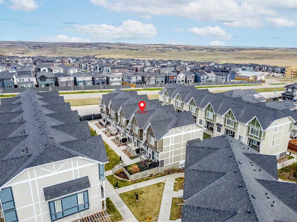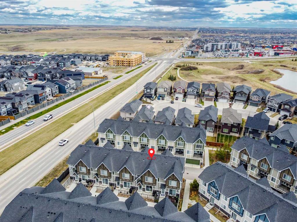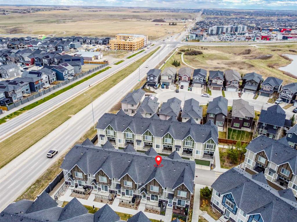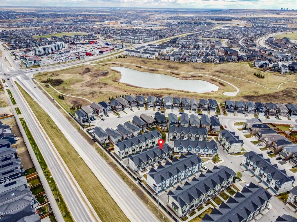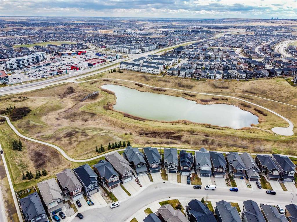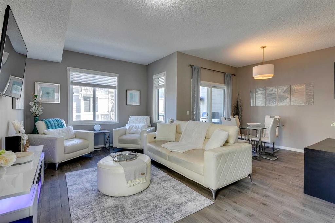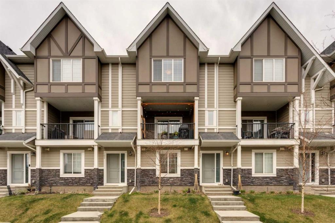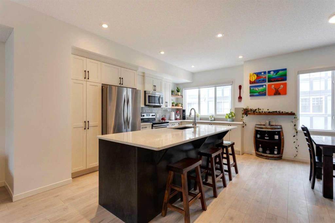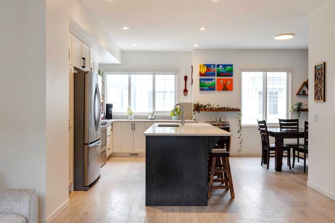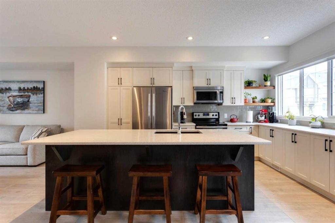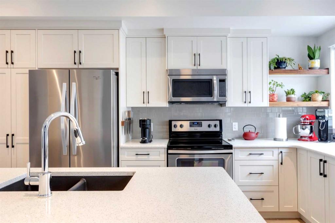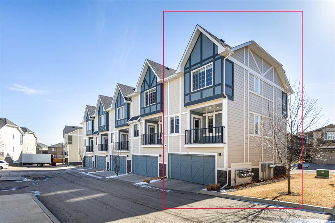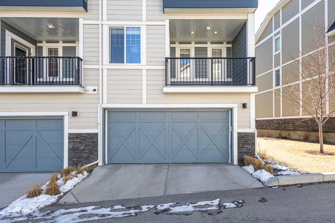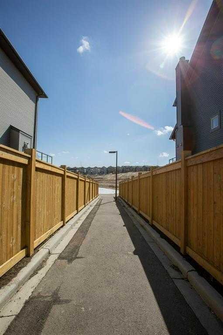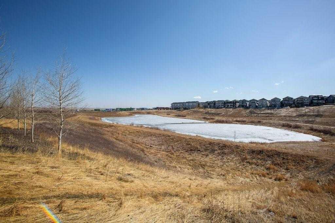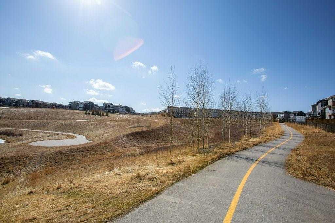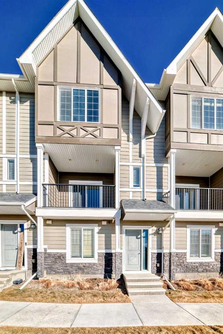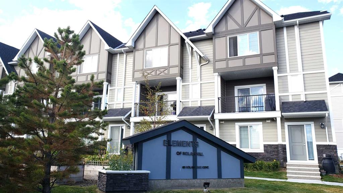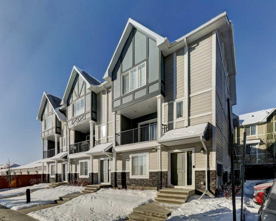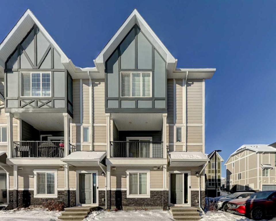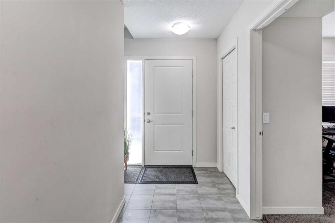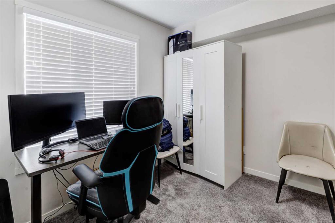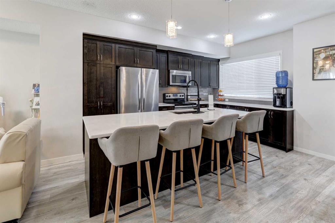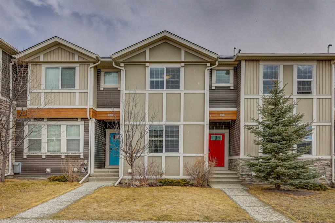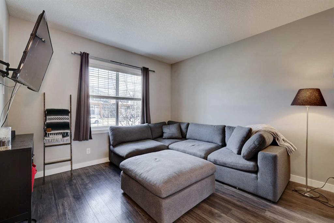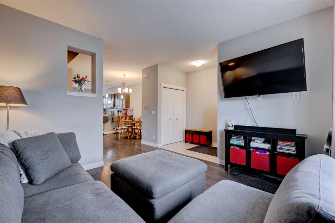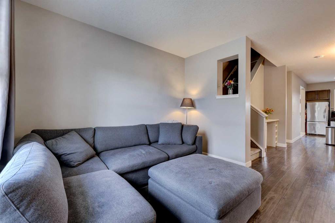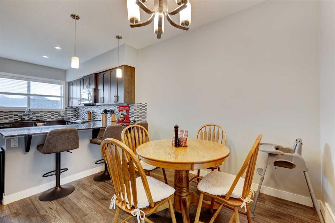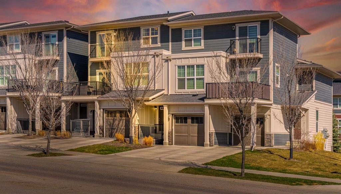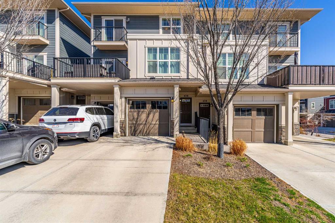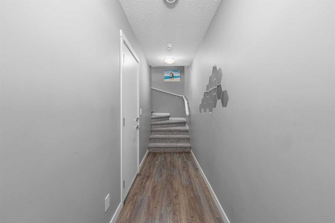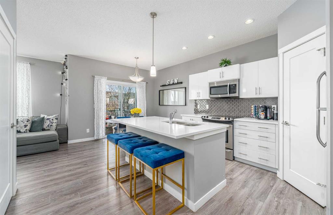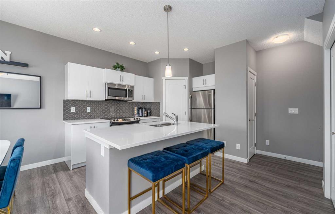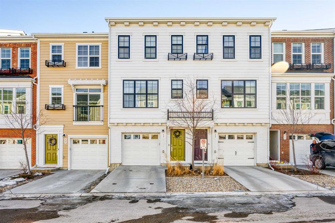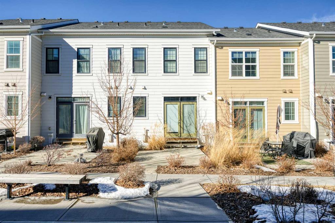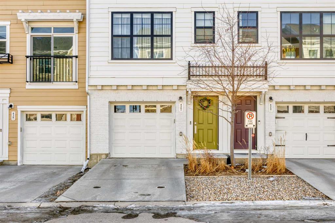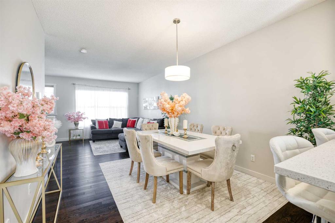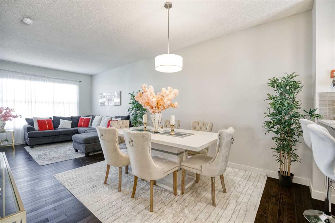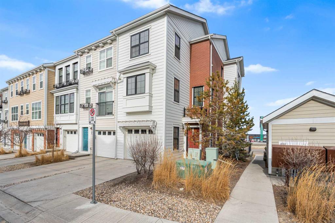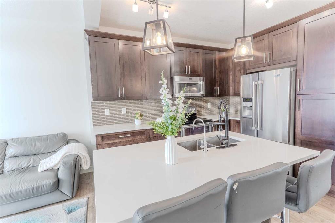516 Nolanlake Villas NW
Calgary T3R 0Z7
MLS® Number: A2216570
$ 485,000
3
BEDROOMS
2 + 1
BATHROOMS
2015
YEAR BUILT
Welcome to this impeccably maintained two-storey townhome, ideally situated in the vibrant community of Nolan Hill. Offering over 1717 sq. ft. of thoughtfully developed living space, this home features 3 bedrooms, 2.5 bathrooms, a versatile den, and a double attached garage—perfect for families, professionals, or anyone seeking a balance of comfort, style, and functionality. From the moment you enter, you'll be impressed by the open-concept design, enhanced by 9-foot ceilings, elegant laminate plank flooring, and abundant natural light throughout. The modern kitchen is a standout, boasting sleek quartz countertops, soft-close cabinetry, generous storage, stainless steel appliances, a timeless subway tile backsplash, and a convenient breakfast bar for casual dining. Adjacent to the main living area, a spacious private front patio with a natural gas hookup offers an ideal setting for morning coffee or year-round barbecuing. Upstairs, the primary suite features a walk-in closet and a luxurious ensuite with an oversized glass shower. Two additional oversized bedrooms, a full bathroom, and an upper-floor laundry area ensure day-to-day comfort and convenience. The lower-level den provides a flexible space perfect for a home office, gym, study area, or reading nook. Additional highlights include energy-efficient triple-pane windows, a heat recovery ventilation (HRV) system for enhanced indoor air quality, stylish 2” faux wood blinds, and a durable exterior finished with fibre cement siding and stone accents. The fully insulated and drywalled double attached garage offers ample space for parking and organized storage. Visitor parking is conveniently located just steps from the front entrance, and a charming pergola with seating adds to the community appeal. Enjoy close proximity to parks, walking paths, and green spaces, with quick access to Sarcee Trail, Shaganappi Trail, and Stoney Trail. Nearby amenities include Sage Hill Centre, Beacon Hill Shopping Centre, Costco, and a variety of dining options. This townhome truly offers the best of both style and location. Don’t miss your opportunity—schedule your private showing today or explore the 3D virtual tour!
| COMMUNITY | Nolan Hill |
| PROPERTY TYPE | Row/Townhouse |
| BUILDING TYPE | Five Plus |
| STYLE | 2 Storey |
| YEAR BUILT | 2015 |
| SQUARE FOOTAGE | 1,491 |
| BEDROOMS | 3 |
| BATHROOMS | 3.00 |
| BASEMENT | Finished, Full |
| AMENITIES | |
| APPLIANCES | Dishwasher, Electric Stove, Garage Control(s), Microwave, Range Hood, Refrigerator, Washer/Dryer Stacked, Window Coverings |
| COOLING | None |
| FIREPLACE | N/A |
| FLOORING | Carpet, Laminate, Tile |
| HEATING | Forced Air, Natural Gas |
| LAUNDRY | Upper Level |
| LOT FEATURES | Landscaped, Low Maintenance Landscape, Rectangular Lot |
| PARKING | Double Garage Attached |
| RESTRICTIONS | Pets Allowed, Utility Right Of Way |
| ROOF | Asphalt Shingle |
| TITLE | Fee Simple |
| BROKER | eXp Realty |
| ROOMS | DIMENSIONS (m) | LEVEL |
|---|---|---|
| Game Room | 16`3" x 7`1" | Basement |
| Furnace/Utility Room | 10`9" x 4`11" | Basement |
| Kitchen | 16`6" x 9`3" | Main |
| Living Room | 17`5" x 10`9" | Main |
| Dining Room | 16`6" x 10`9" | Main |
| Foyer | 6`11" x 5`6" | Main |
| 2pc Bathroom | 4`11" x 4`10" | Main |
| Bedroom - Primary | 12`0" x 11`11" | Upper |
| Bedroom | 13`5" x 8`7" | Upper |
| Bedroom | 11`1" x 9`5" | Upper |
| Laundry | 3`11" x 3`8" | Upper |
| 4pc Bathroom | 8`4" x 4`10" | Upper |
| 3pc Ensuite bath | 8`2" x 4`10" | Upper |

