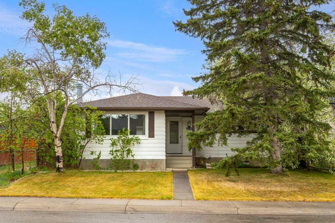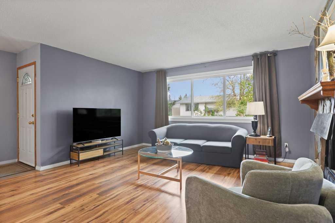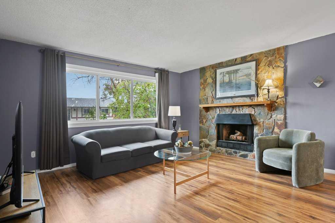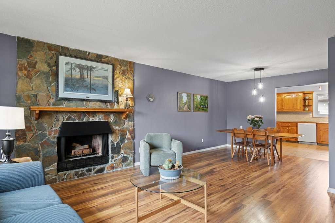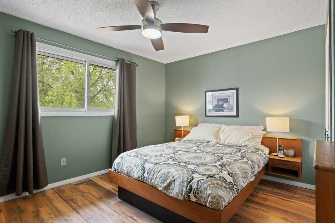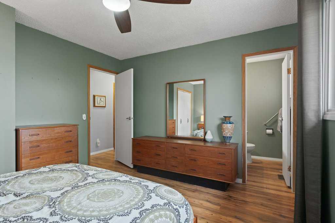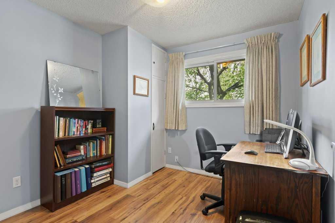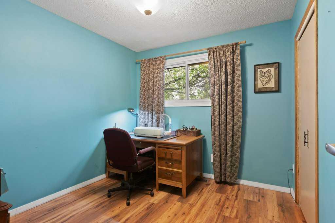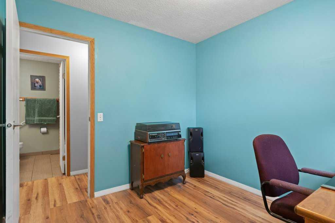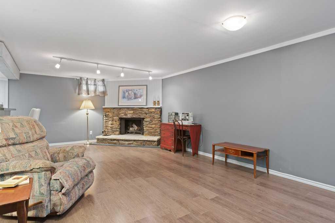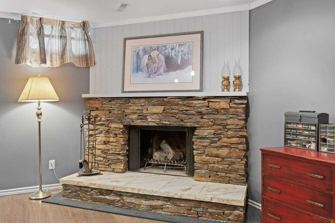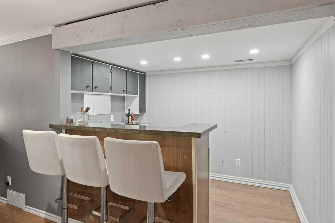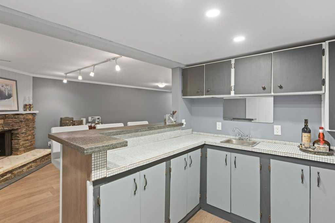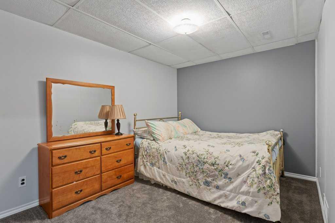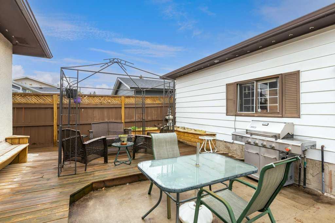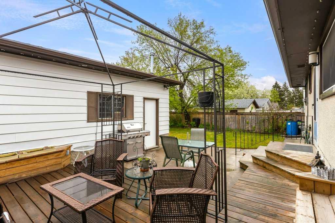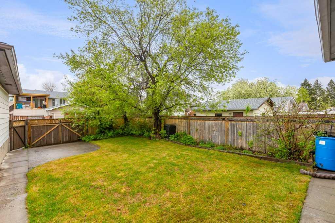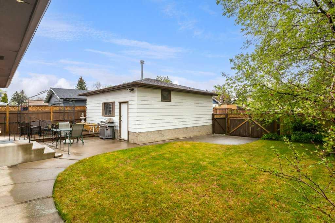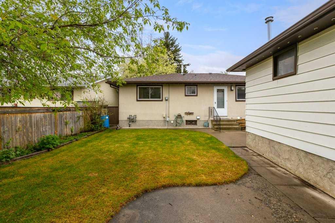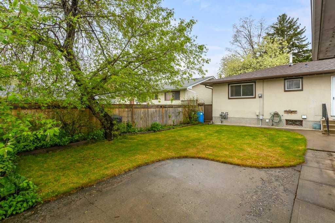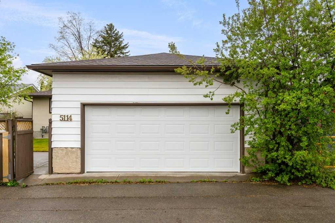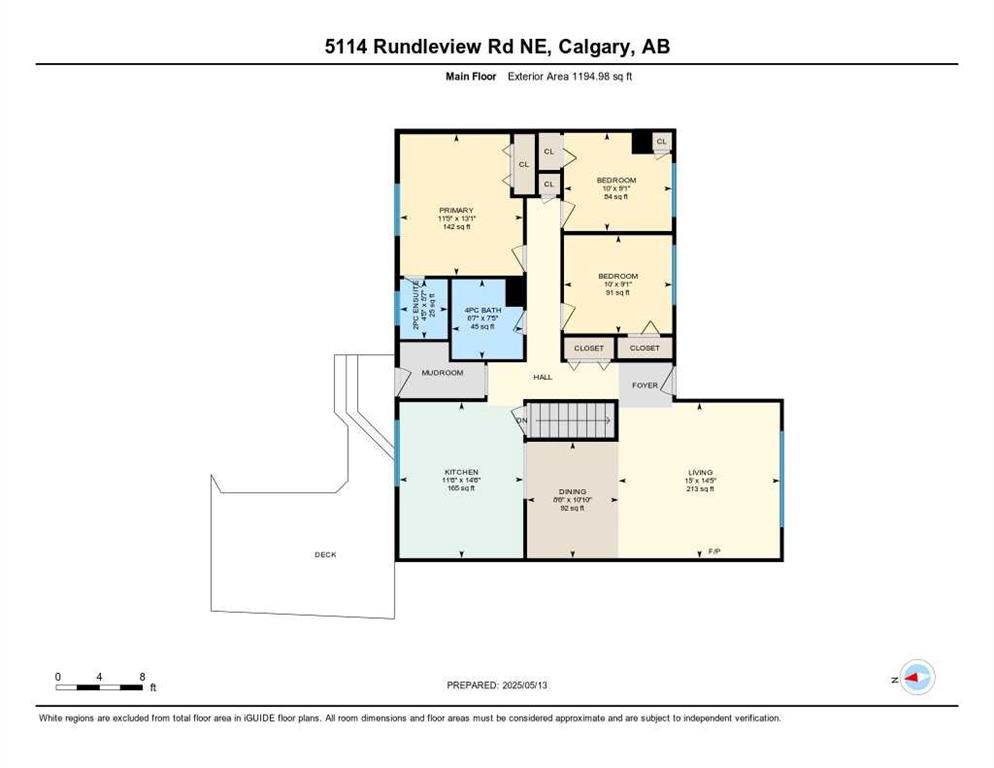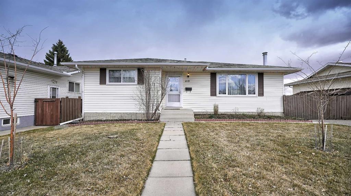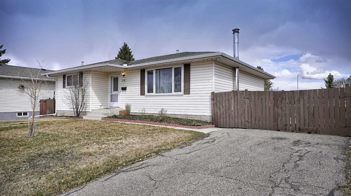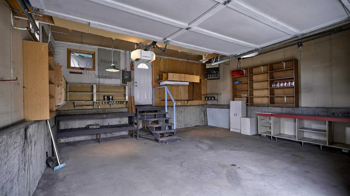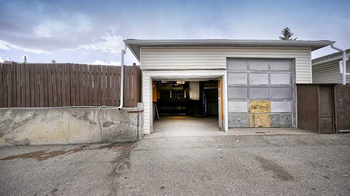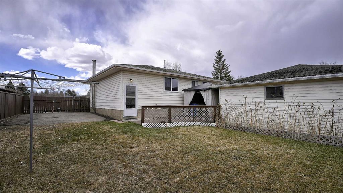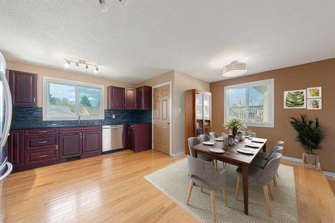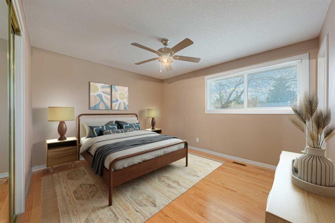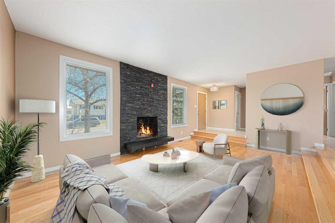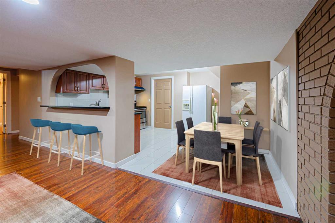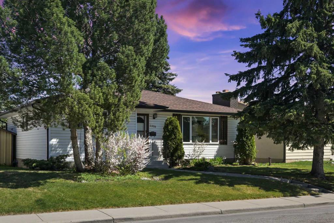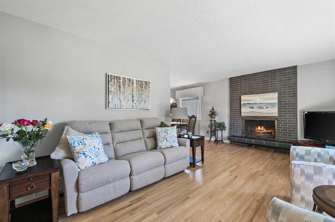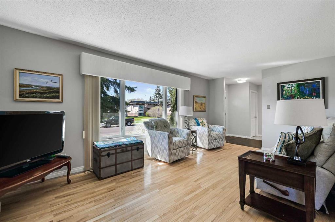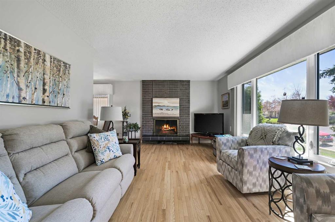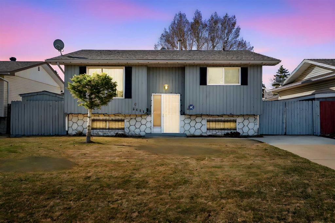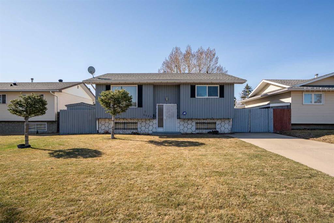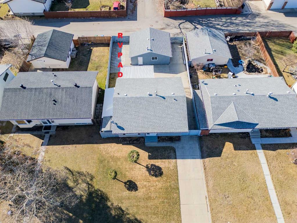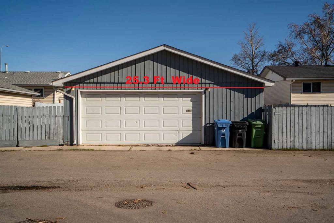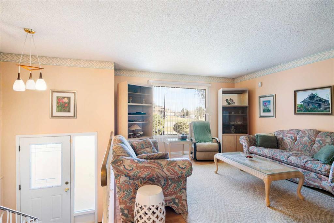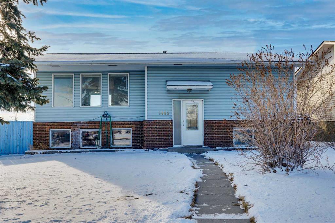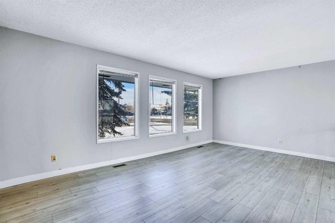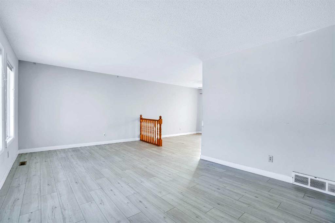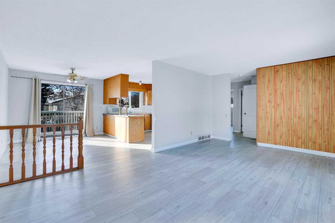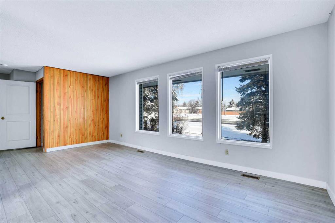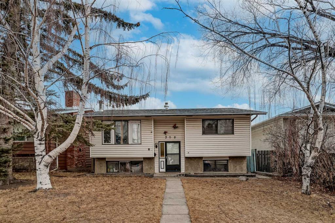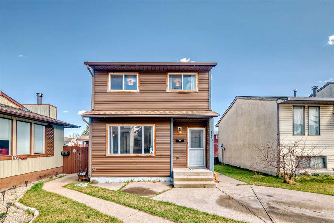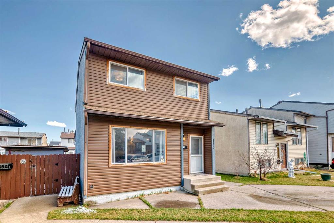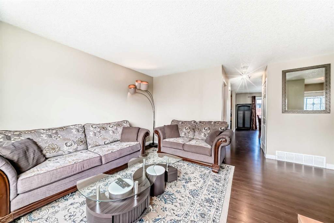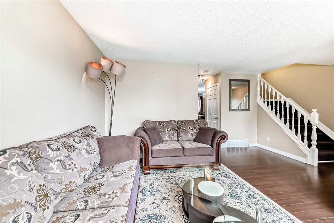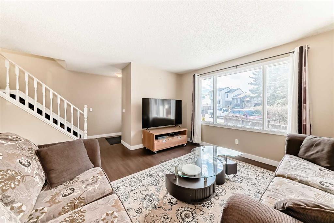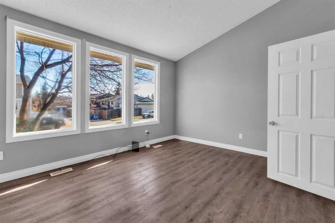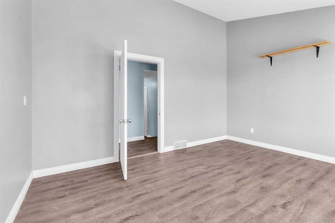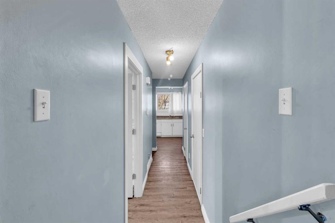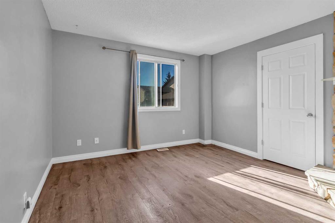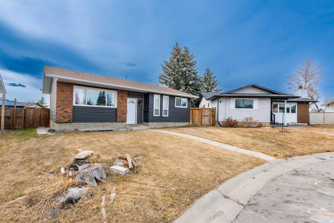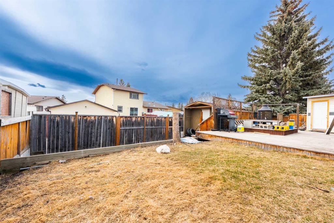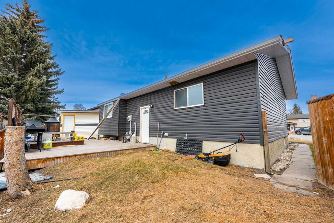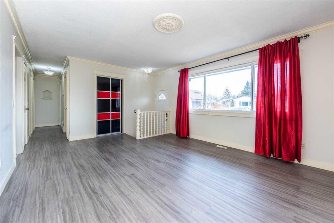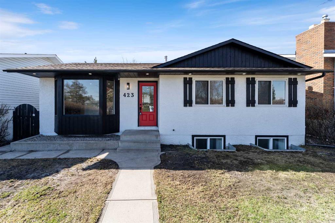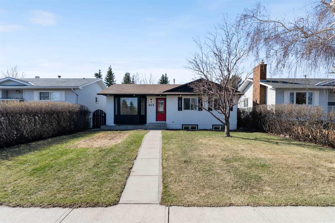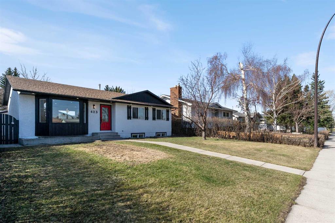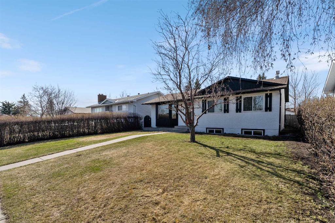5114 Rundleview Road NE
Calgary T1Y 1J4
MLS® Number: A2218364
$ 549,900
3
BEDROOMS
2 + 1
BATHROOMS
1,195
SQUARE FEET
1974
YEAR BUILT
This is an excellent opportunity to own a carefully maintained home, proudly cared for by the same owners since 1989. Situated on a large lot with a beautifully landscaped backyard, the property offers a great location next to a walkway that leads directly to a nearby playground and is just a short walk from several local school options. Inside, the main floor features a spacious living room with a cozy wood-burning fireplace and a large new south-facing window that fills the space with natural light. A central dining area connects to the meticulously maintained kitchen, which offers generous space and functionality. There are three good-sized bedrooms, including a primary suite with a two-piece ensuite, along with a shared four-piece bathroom. The flooring and windows throughout the main floor have also been updated. The fully finished basement also has updated flooring and adds even more living space, including a large recreation area, a den, a second wood-burning fireplace and a bar area—ideal for entertaining or easily converted into a secondary kitchen setup. You’ll also find a three-piece bathroom, laundry area and plenty of storage.The backyard is a dream for gardeners, hobbyists or RV owners, with a spacious layout, mature landscaping, gated parking and a double detached garage equipped with a gas heater. Whether you’re searching for a move-in-ready home or your next renovation project, this property offers comfort, character and potential in equal measure. Check out the 3D Virtual Tour and book your showing today!
| COMMUNITY | Rundle |
| PROPERTY TYPE | Detached |
| BUILDING TYPE | House |
| STYLE | Bungalow |
| YEAR BUILT | 1974 |
| SQUARE FOOTAGE | 1,195 |
| BEDROOMS | 3 |
| BATHROOMS | 3.00 |
| BASEMENT | Finished, Full |
| AMENITIES | |
| APPLIANCES | Dishwasher, Microwave, Range Hood, Refrigerator, Stove(s), Washer/Dryer, Window Coverings |
| COOLING | None |
| FIREPLACE | Blower Fan, Wood Burning |
| FLOORING | Laminate, Linoleum, Tile |
| HEATING | High Efficiency, Forced Air |
| LAUNDRY | In Basement |
| LOT FEATURES | Back Lane, Back Yard, Rectangular Lot |
| PARKING | Alley Access, Double Garage Detached, RV Access/Parking |
| RESTRICTIONS | None Known |
| ROOF | Asphalt Shingle |
| TITLE | Fee Simple |
| BROKER | CIR Realty |
| ROOMS | DIMENSIONS (m) | LEVEL |
|---|---|---|
| 3pc Bathroom | 10`9" x 11`0" | Basement |
| Other | 6`4" x 9`6" | Basement |
| Den | 8`10" x 13`2" | Basement |
| Family Room | 13`9" x 27`5" | Basement |
| Game Room | 24`9" x 18`3" | Basement |
| Storage | 4`8" x 8`6" | Basement |
| 2pc Ensuite bath | 4`5" x 5`7" | Main |
| 4pc Bathroom | 6`7" x 7`5" | Main |
| Bedroom | 10`0" x 9`1" | Main |
| Bedroom | 10`0" x 9`1" | Main |
| Dining Room | 8`6" x 10`10" | Main |
| Kitchen | 11`6" x 14`6" | Main |
| Living Room | 15`0" x 14`5" | Main |
| Bedroom - Primary | 11`5" x 13`1" | Main |

