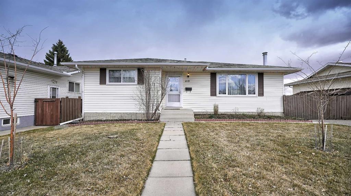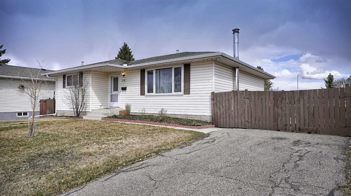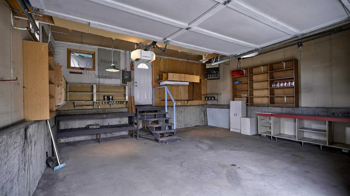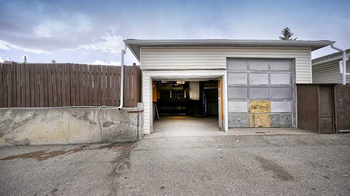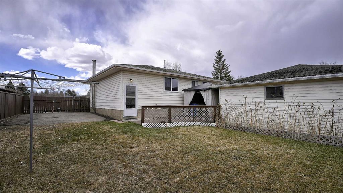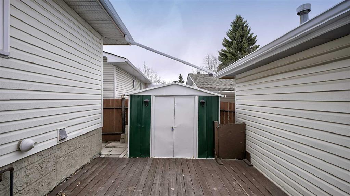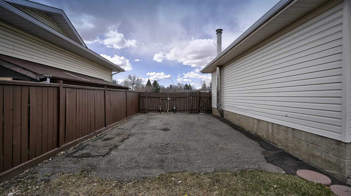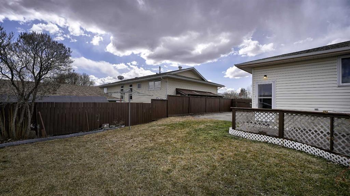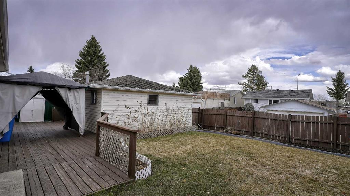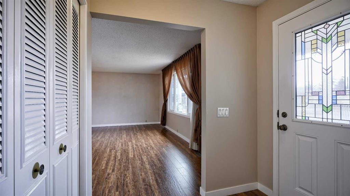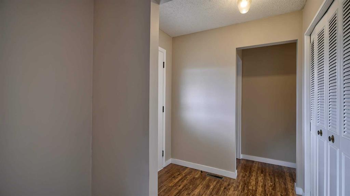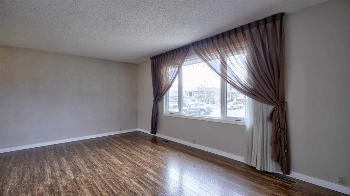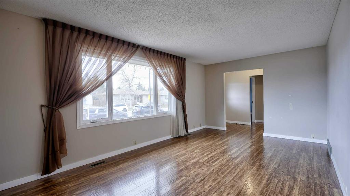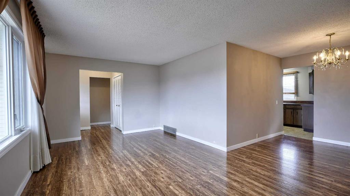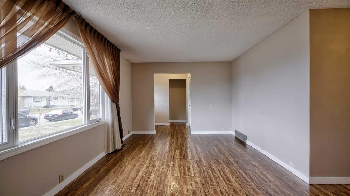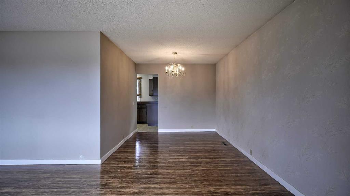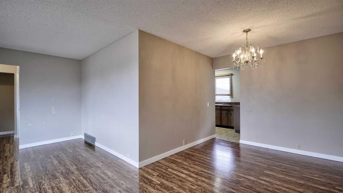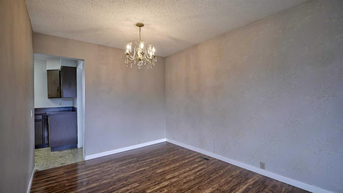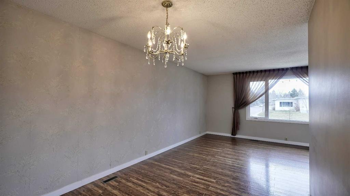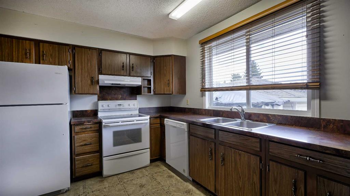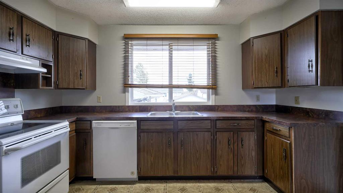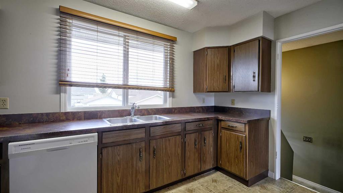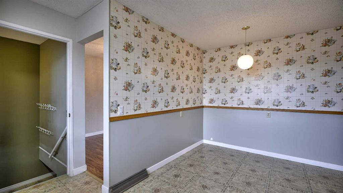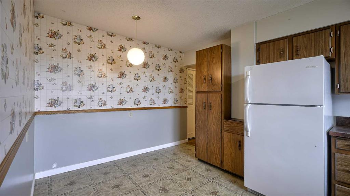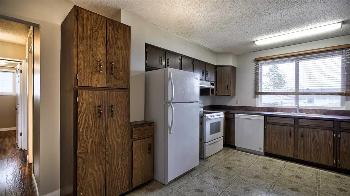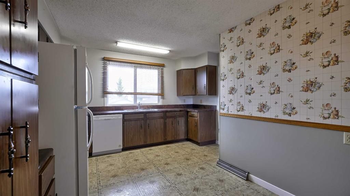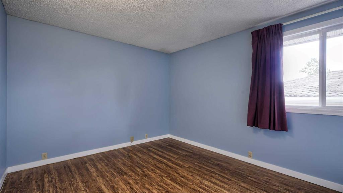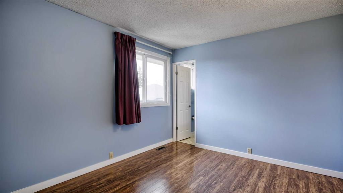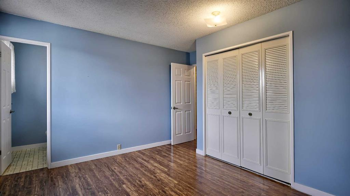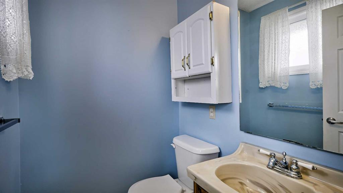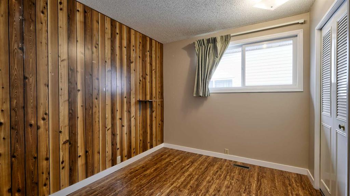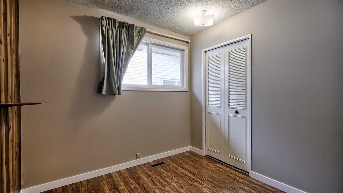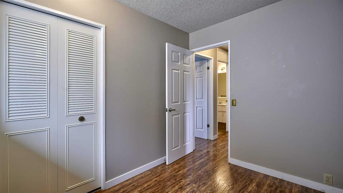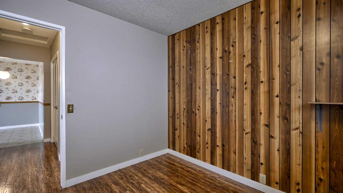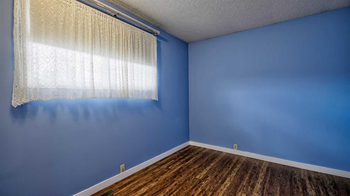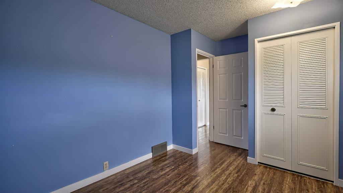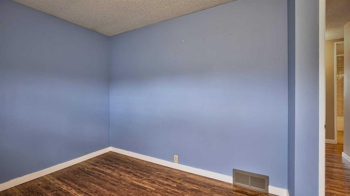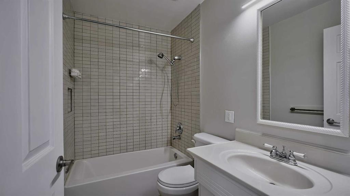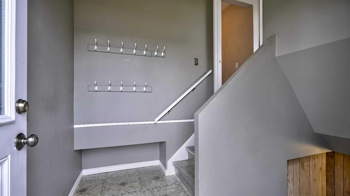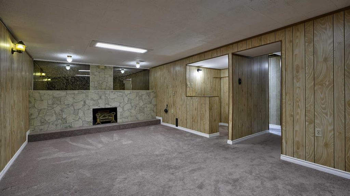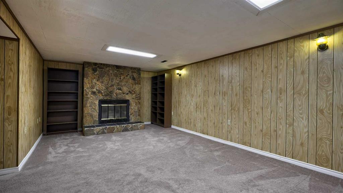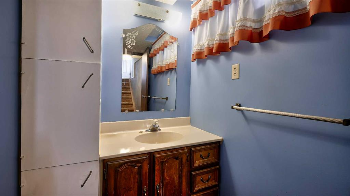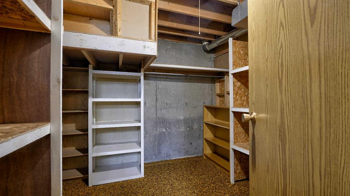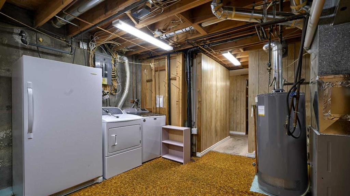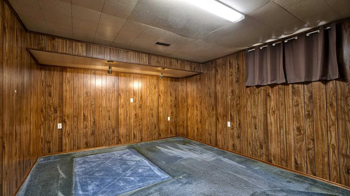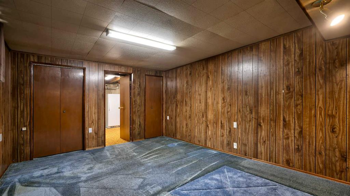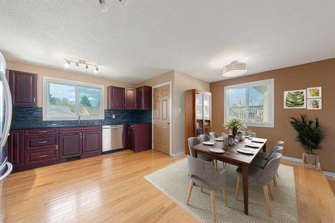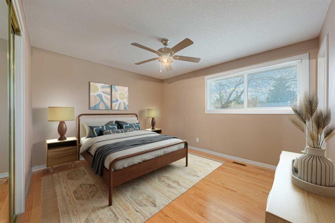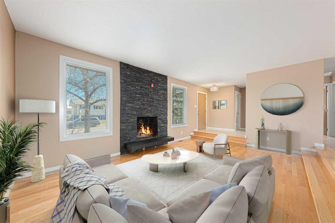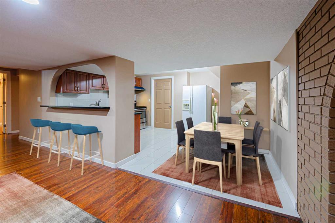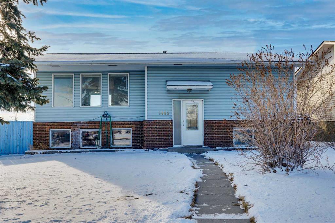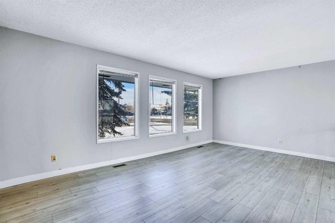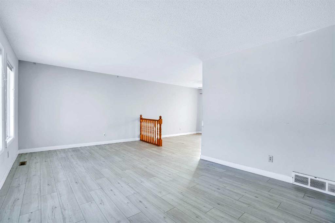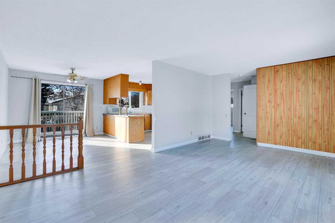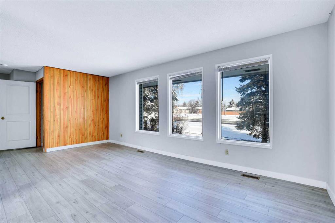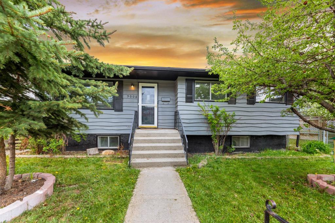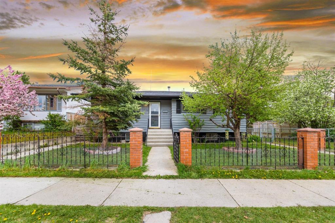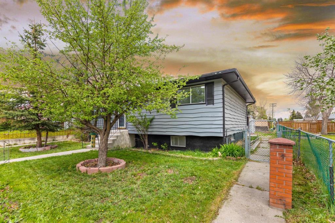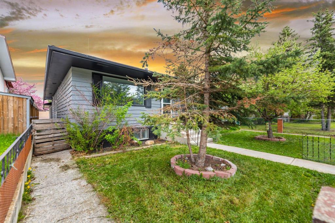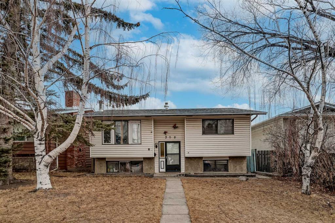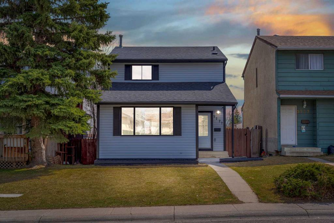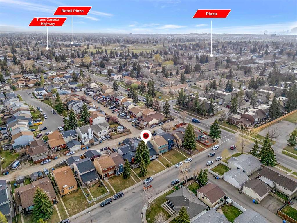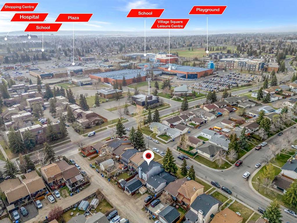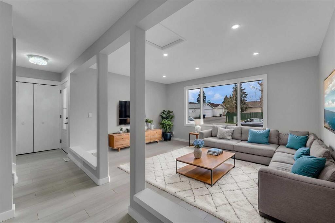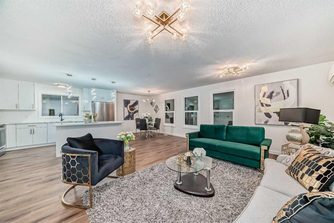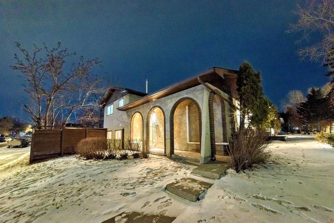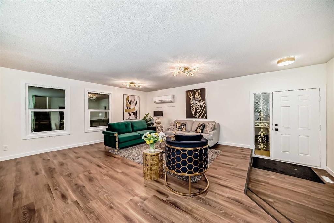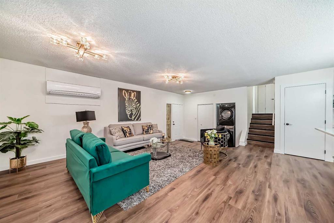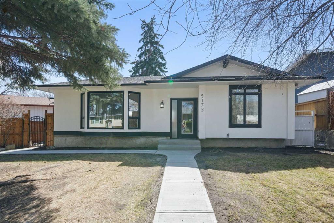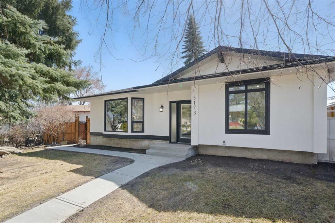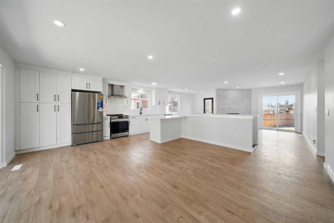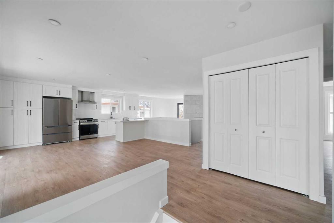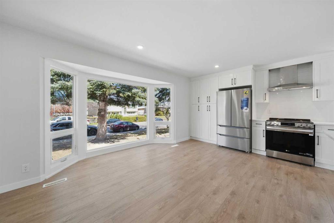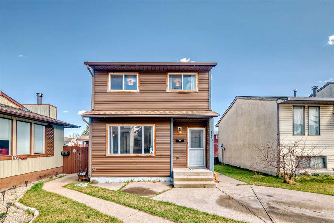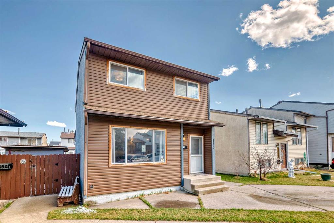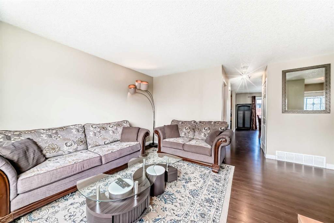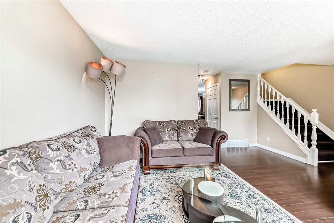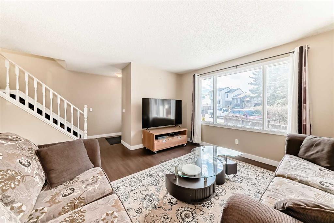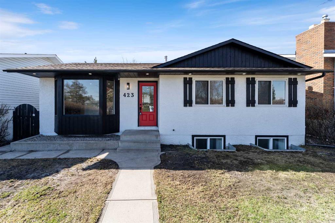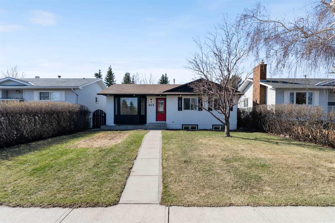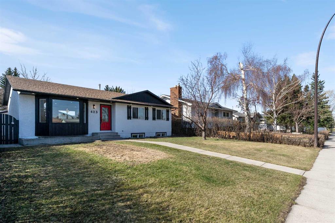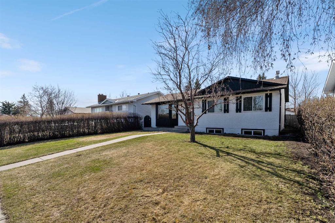219 Rundleview Drive NE
Calgary T1Y 1H7
MLS® Number: A2220052
$ 595,000
4
BEDROOMS
1 + 2
BATHROOMS
1,196
SQUARE FEET
1974
YEAR BUILT
Welcome to fully developed, 4 bedroom bungalow, at 219 Rundleview Dr NE. A playground is one house away, schools are within walking distance, plus the Village Square Leisure Center, plus shopping & restaurants. MASSIVE yard, with gated RV parking on the side, plus 2 additional off street parking stalls, PLUS an OVERSIZED double detached garage. Garage has a 10' door, plus a 6' door with a 12ft ceiling. It has its own electrical panel, plus is heated and has 220v. Tons of shelving makes this garage even more usable. East facing back yard has a gazebo, & tons of space for the kids to run. Front door, plus screen door are both new. Updated flooring throughout the main floor. Windows on the main floor are new. Eat in kitchen, plus separate dining room. Master bedroom, w/ ensuite. Massive rec room in the basement, w/ 2 fireplaces. Dry bar in the basement. Tons of storage space, plus a cold room for all your goodies. Hot water tank is 5 years, plus washer & dryer are new.
| COMMUNITY | Rundle |
| PROPERTY TYPE | Detached |
| BUILDING TYPE | House |
| STYLE | Bungalow |
| YEAR BUILT | 1974 |
| SQUARE FOOTAGE | 1,196 |
| BEDROOMS | 4 |
| BATHROOMS | 3.00 |
| BASEMENT | Finished, Full |
| AMENITIES | |
| APPLIANCES | Dishwasher, Refrigerator, Stove(s), Washer/Dryer, Window Coverings |
| COOLING | None |
| FIREPLACE | Decorative, Family Room, Gas |
| FLOORING | Carpet, Laminate, Vinyl |
| HEATING | Forced Air |
| LAUNDRY | Laundry Room, Lower Level |
| LOT FEATURES | Back Lane, Back Yard, Irregular Lot, Landscaped, Level |
| PARKING | 220 Volt Wiring, Alley Access, Double Garage Detached, Driveway, Front Drive, Garage Door Opener, Garage Faces Rear, Heated Garage, Parking Pad, RV Access/Parking, RV Gated |
| RESTRICTIONS | Underground Utility Right of Way |
| ROOF | Asphalt Shingle |
| TITLE | Fee Simple |
| BROKER | Century 21 Masters |
| ROOMS | DIMENSIONS (m) | LEVEL |
|---|---|---|
| 2pc Bathroom | 4`5" x 7`6" | Lower |
| Other | 5`5" x 4`8" | Lower |
| Bedroom | 16`11" x 12`1" | Lower |
| Game Room | 12`11" x 24`4" | Lower |
| Storage | 9`8" x 8`11" | Lower |
| Storage | 10`4" x 5`6" | Lower |
| Furnace/Utility Room | 13`6" x 14`1" | Lower |
| 2pc Ensuite bath | 4`5" x 5`0" | Main |
| 4pc Bathroom | 8`0" x 5`0" | Main |
| Bedroom | 8`9" x 10`1" | Main |
| Bedroom | 9`1" x 13`6" | Main |
| Dining Room | 8`11" x 9`5" | Main |
| Kitchen | 16`0" x 12`7" | Main |
| Living Room | 11`2" x 19`5" | Main |
| Bedroom - Primary | 12`10" x 13`6" | Main |

