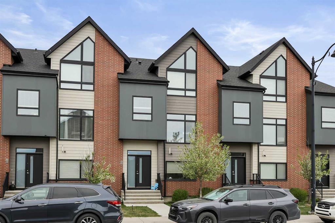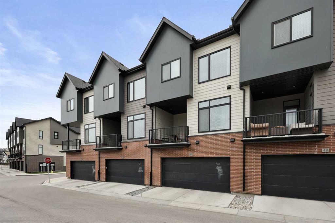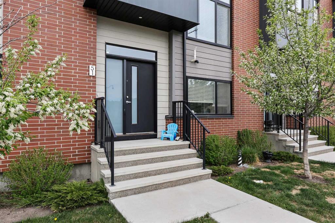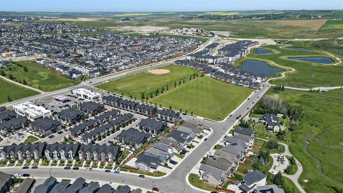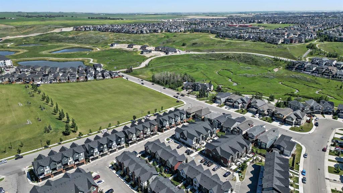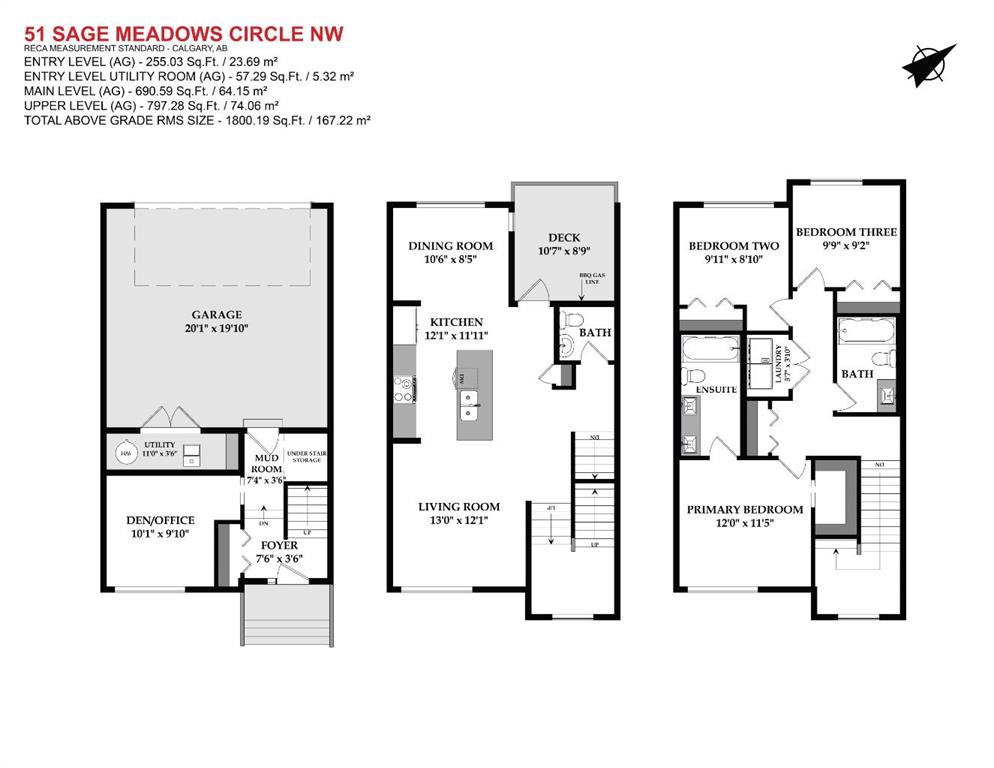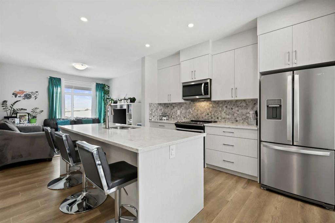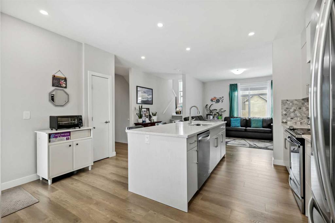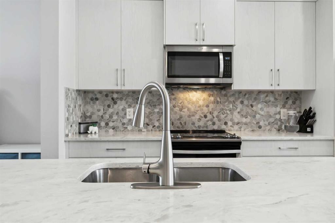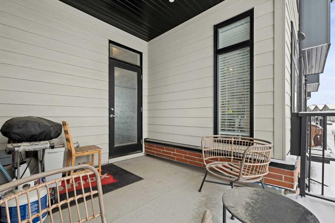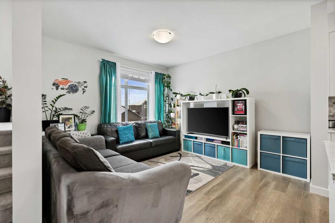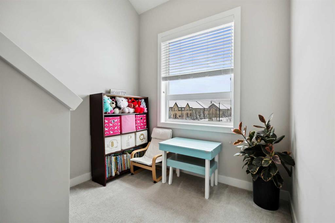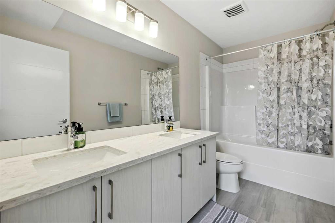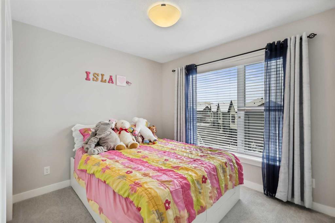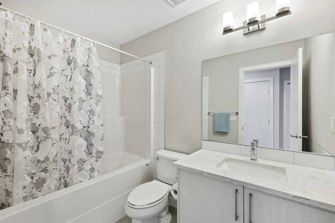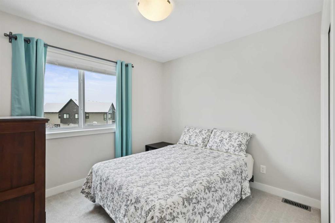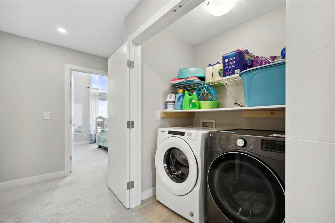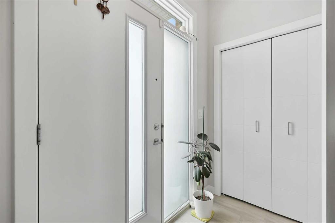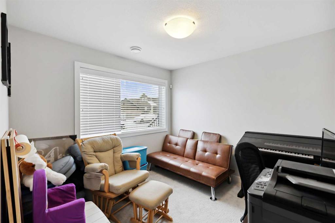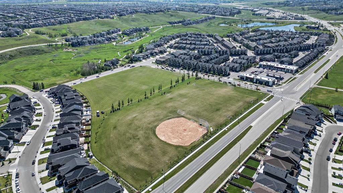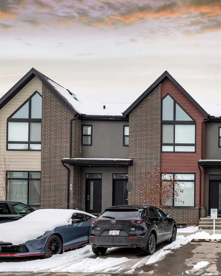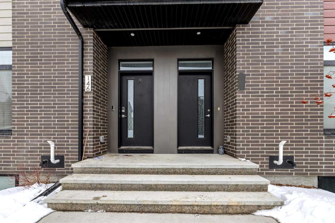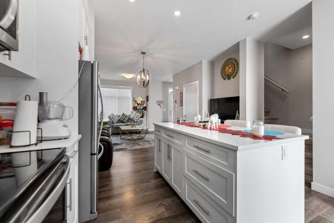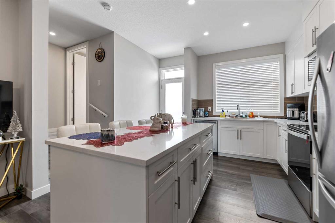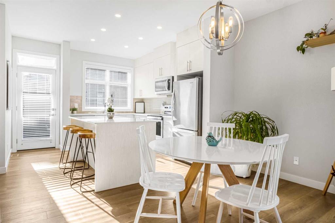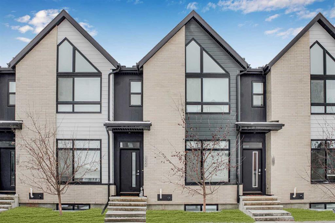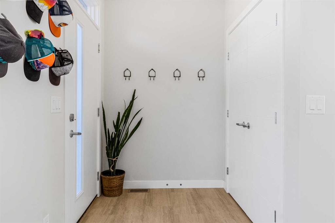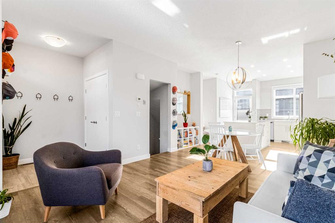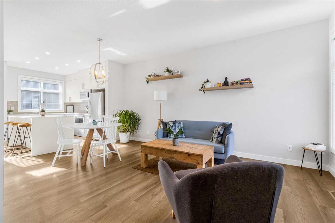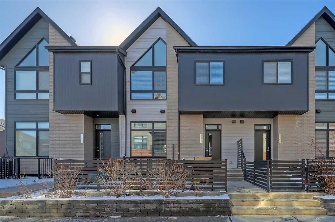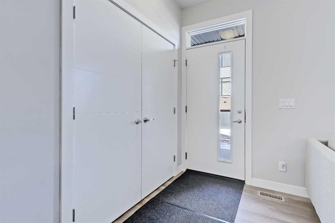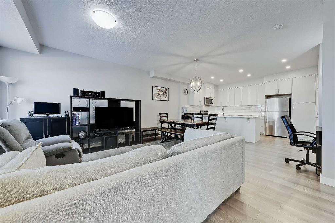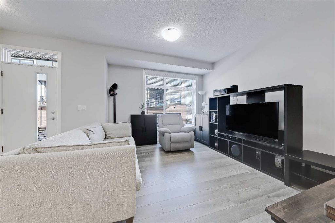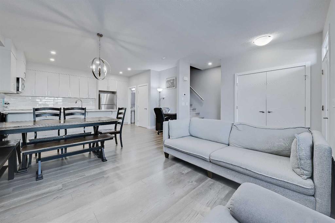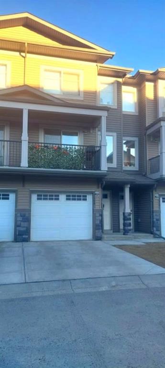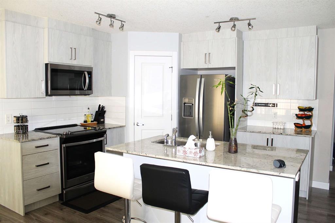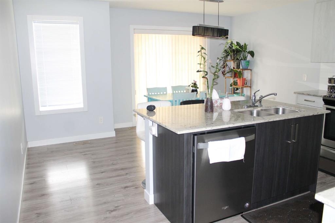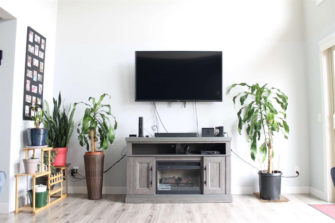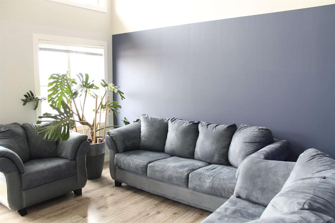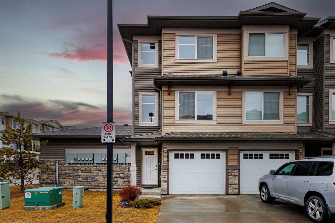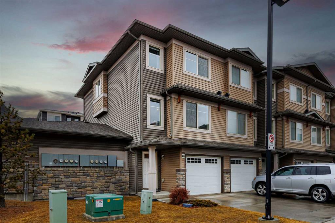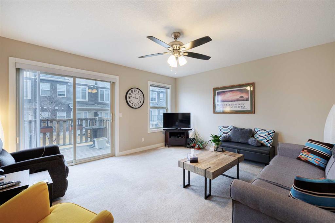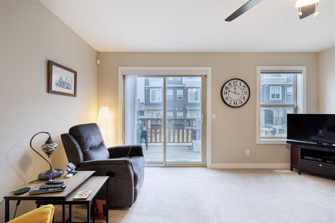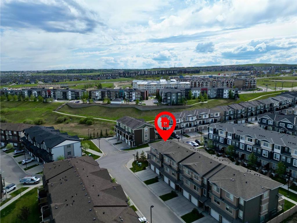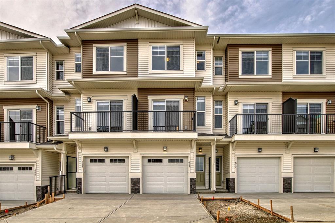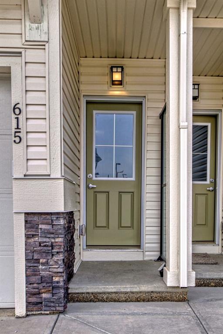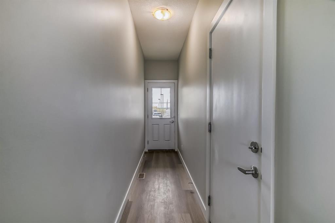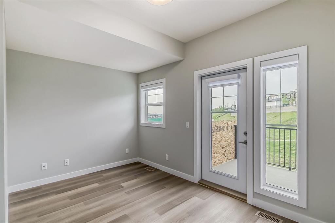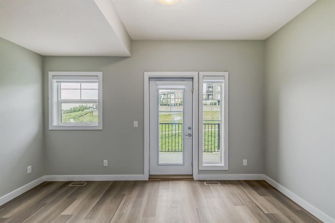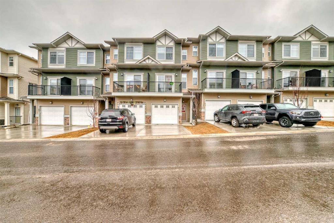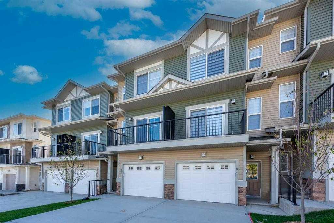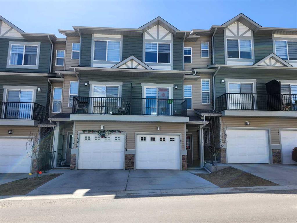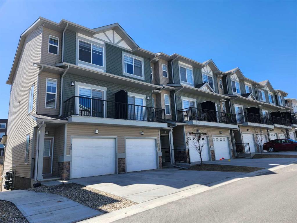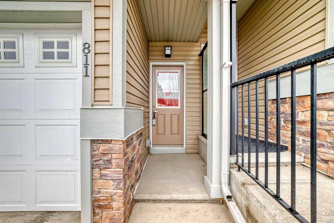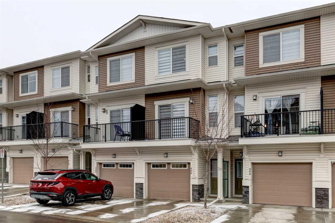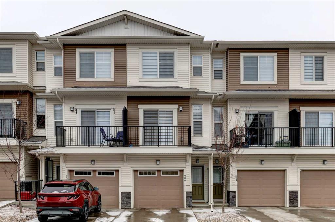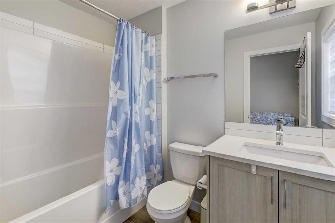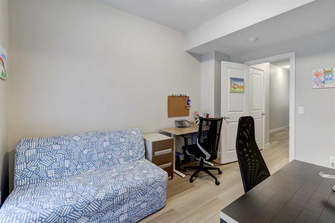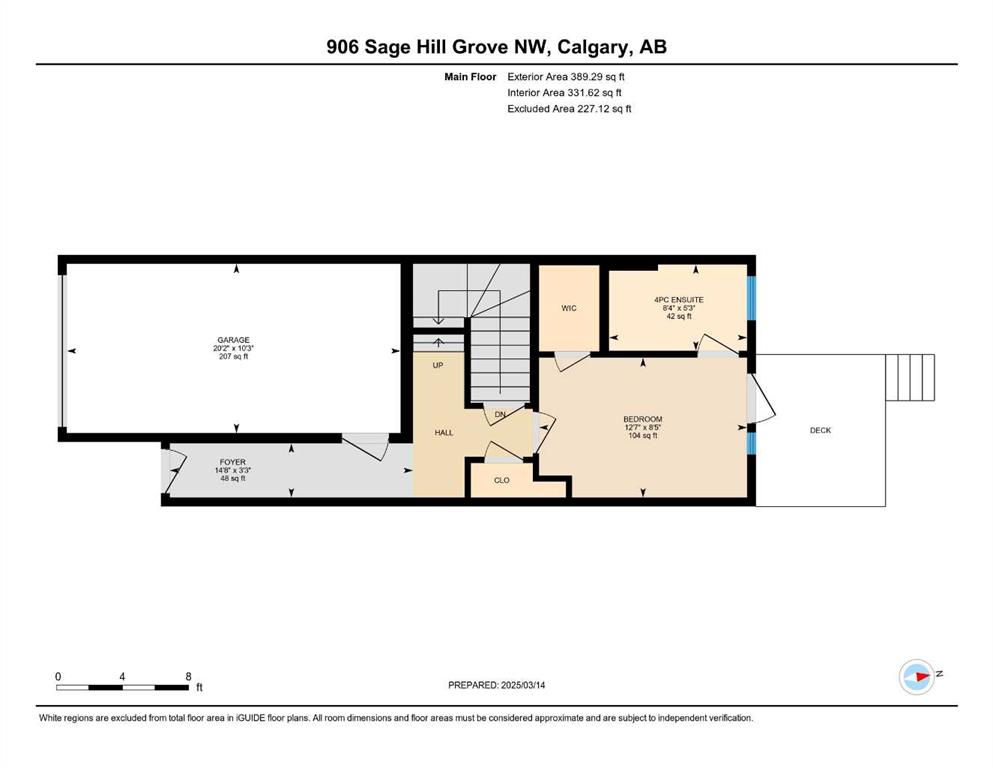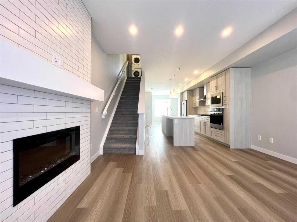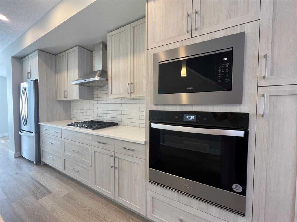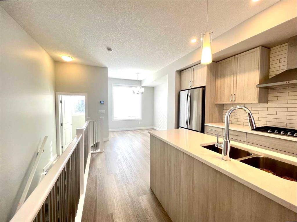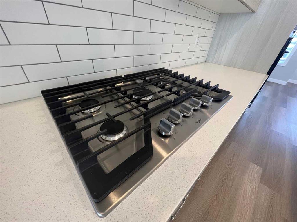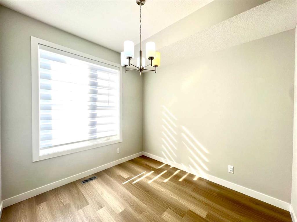51 Sage Meadows Circle NW
Calgary T3P 1K2
MLS® Number: A2220609
$ 544,900
3
BEDROOMS
2 + 1
BATHROOMS
1,800
SQUARE FEET
2019
YEAR BUILT
** AMAZING NEW PRICE ** BIG 1800 SF ** INDOOR PARKING FOR TWO CARS - SIDE BY SIDE DOUBLE CAR GARAGE** This trendy 3-story townhome is ideally located in the community of Sage Hill and close to the many amenities - Transit, Parks, Shopping, pathways, dog parks, and FUN! Away from the crazy busy & noisier Sage Hill transportation corridor with quick and Easy building access via Symons Valley Road. The ground floor displays a sizeable main entrance with a den/office, storage, and fast access to your garage. The spacious upper main living area includes high 9' ceilings, beautiful engineered luxury vinyl plank flooring, a large living room, a stylish kitchen with quartz counter tops/an upgraded kitchen backsplash/ceiling-high cabinets/a central island with a flush eating bar & and upgraded stainless steel appliances. A sizeable outdoor balcony is off the family-approved dining room and offers a covered BBQ area with a gas line. The upper floor features three good-sized bedrooms, two full bathrooms, and a laundry area with a side-by-side washer and dryer. BONUS: The primary bedroom layout features 14' soaring vaulted ceilings, a private 5-piece ensuite & big walk-in closet. This trendy townhome with a modern décor palette has everything you need with a functional yet stylish layout. A quick possession date is available! Call your friendly REALTOR(R) to book a viewing!
| COMMUNITY | Sage Hill |
| PROPERTY TYPE | Row/Townhouse |
| BUILDING TYPE | Five Plus |
| STYLE | 3 Storey |
| YEAR BUILT | 2019 |
| SQUARE FOOTAGE | 1,800 |
| BEDROOMS | 3 |
| BATHROOMS | 3.00 |
| BASEMENT | None |
| AMENITIES | |
| APPLIANCES | Dishwasher, Dryer, Electric Stove, Garage Control(s), Microwave Hood Fan, Refrigerator, Washer, Window Coverings |
| COOLING | None |
| FIREPLACE | N/A |
| FLOORING | Carpet, Vinyl Plank |
| HEATING | Forced Air, Natural Gas |
| LAUNDRY | Upper Level |
| LOT FEATURES | Street Lighting, Yard Lights |
| PARKING | Concrete Driveway, Double Garage Attached, Garage Faces Rear, Insulated, Side By Side |
| RESTRICTIONS | Easement Registered On Title, Restrictive Covenant-Building Design/Size, Utility Right Of Way |
| ROOF | Asphalt Shingle |
| TITLE | Fee Simple |
| BROKER | Jayman Realty Inc. |
| ROOMS | DIMENSIONS (m) | LEVEL |
|---|---|---|
| Furnace/Utility Room | 11`0" x 3`6" | Lower |
| Foyer | 7`6" x 3`6" | Lower |
| Mud Room | 7`4" x 3`6" | Main |
| Dining Room | 10`6" x 8`5" | Main |
| 2pc Bathroom | Main | |
| Living Room | 13`0" x 12`1" | Main |
| Kitchen | 12`1" x 12`0" | Main |
| Den | 10`1" x 9`10" | Main |
| Laundry | 5`7" x 3`10" | Upper |
| 4pc Bathroom | Upper | |
| 5pc Ensuite bath | Upper | |
| Bedroom - Primary | 12`0" x 11`5" | Upper |
| Bedroom | 10`0" x 8`10" | Upper |
| Bedroom | 9`9" x 9`2" | Upper |

