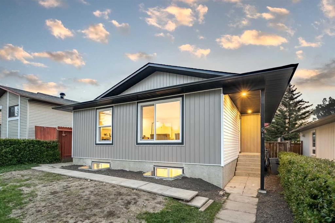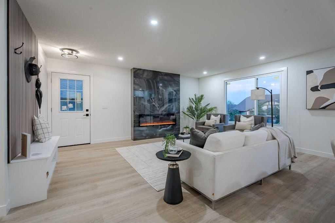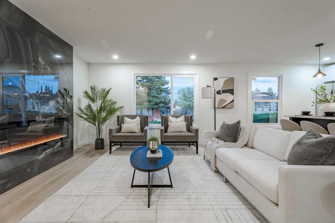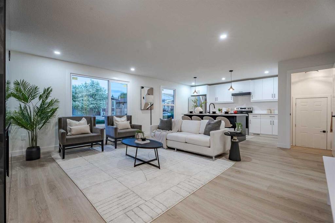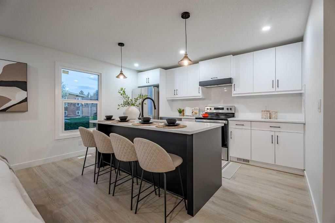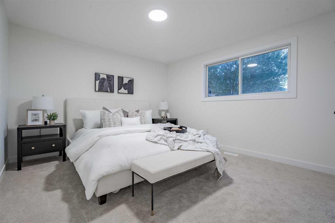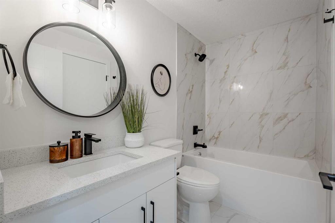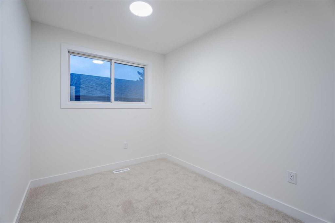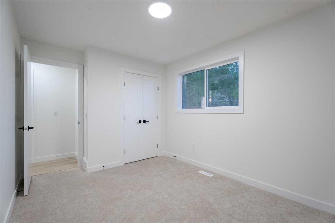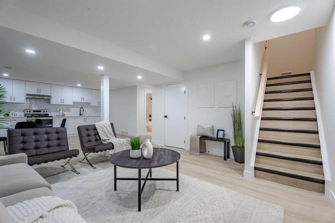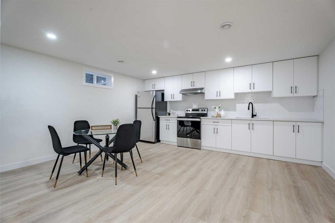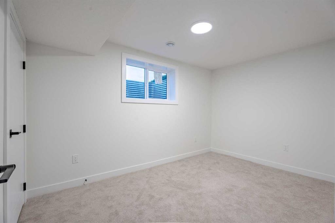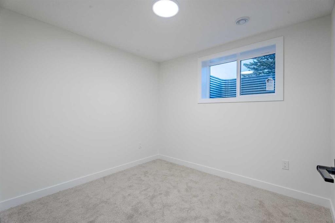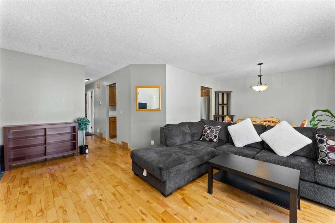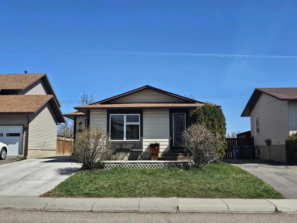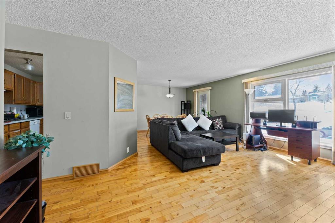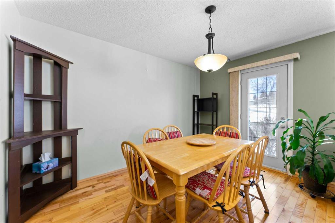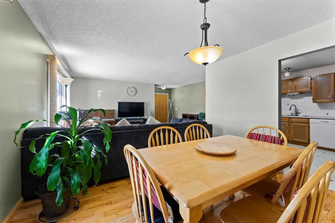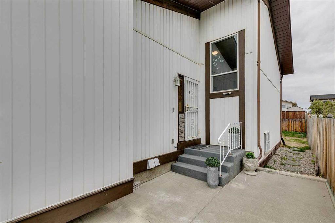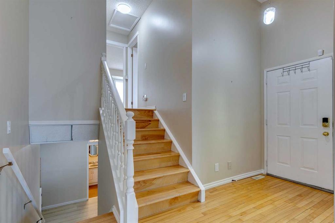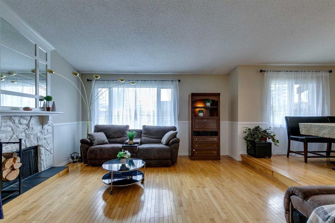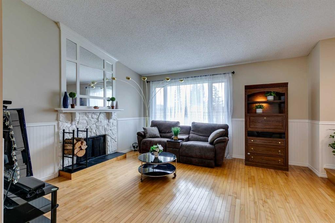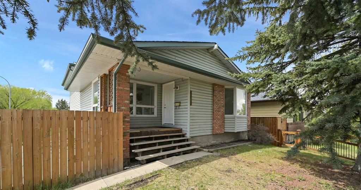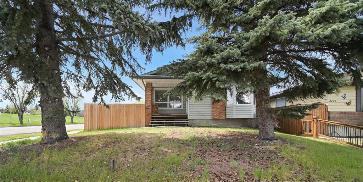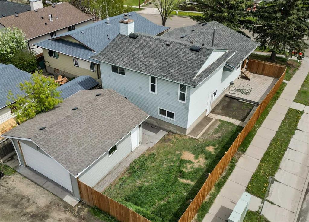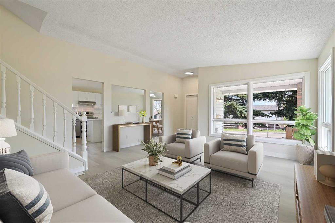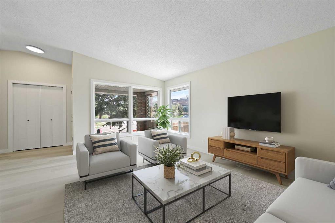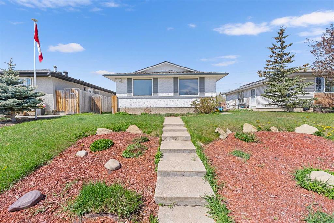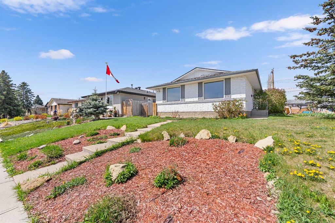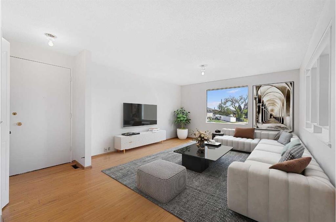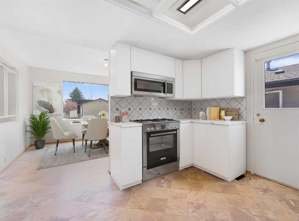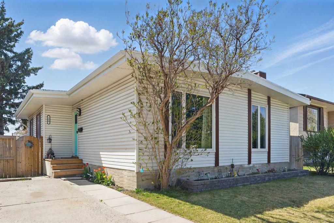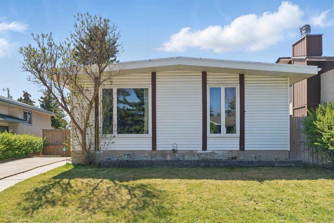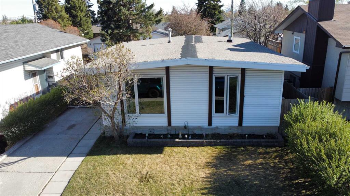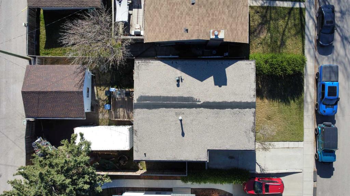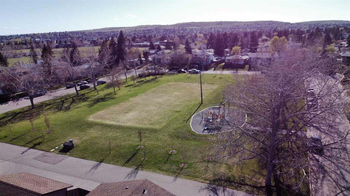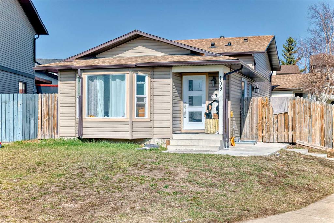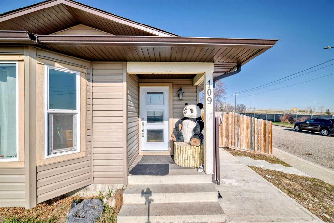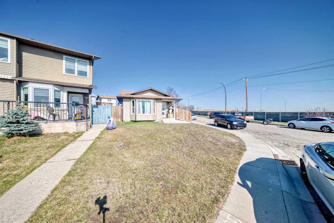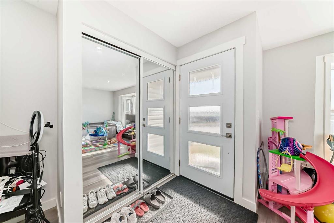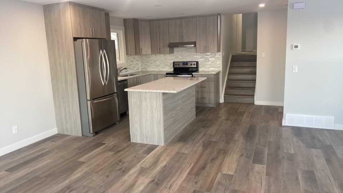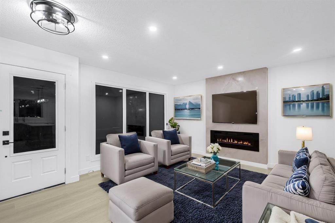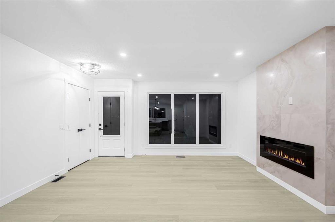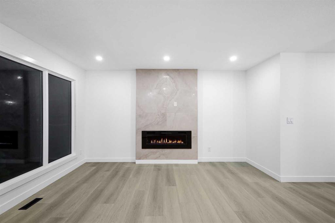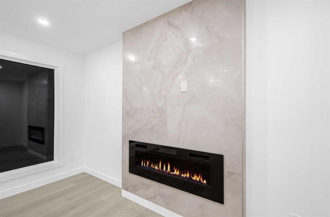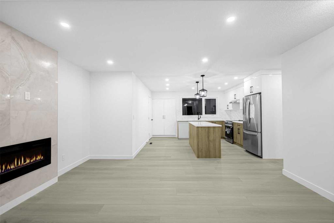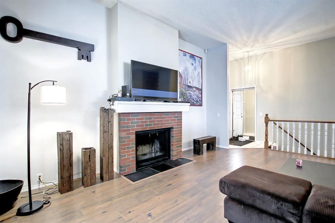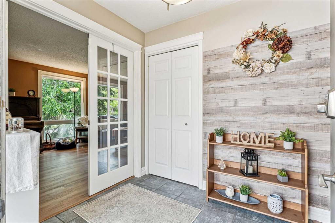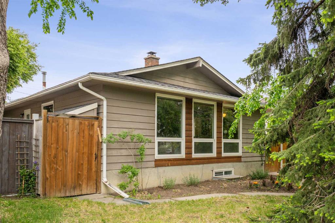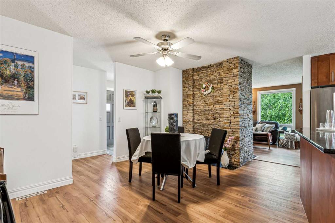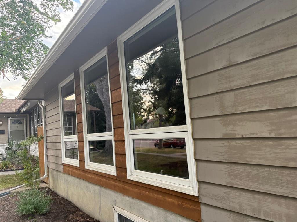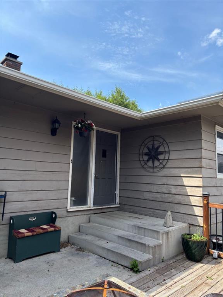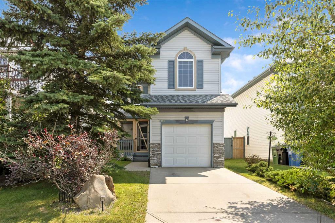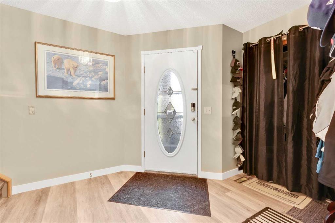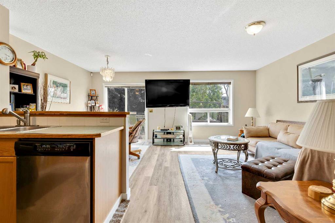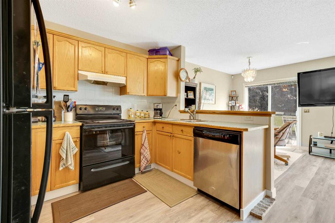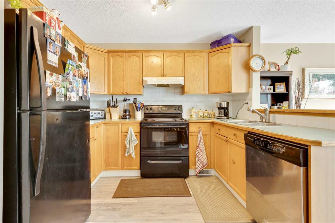51 Beddington Circle NE
Calgary T3K1N8
MLS® Number: A2228232
$ 649,999
5
BEDROOMS
2 + 0
BATHROOMS
1,008
SQUARE FEET
1980
YEAR BUILT
Exquisitely renovated and with an illegal basement suite, this jaw-dropping bungalow located in Beddington Heights combines both stunning design along with the potential of generating revenue. Gorgeous mature bushes shelter the front walkway, and you’ll surely appreciate the curb appeal of the fully remodelled exterior, with dramatic contrast, great lighting, large windows, and high-end material selections. As you step foot inside, you’re welcomed with a breathtaking aesthetic showcasing light, warm wood tones and luxe black accents that pop on a pristine white background. The large living area centres around a statement fully tiled electric fireplace that is a showstopper. Additionally, luxury vinyl plank flooring throughout enhances the open concept layout that flows beautifully into the grand custom kitchen featuring a massive island, quartz countertops and subway tile backsplash for that timeless and elegant look. High-end stainless steel appliances along with a custom hood fan complete this gourmet oasis. Down the hall, the primary bedroom includes a large closet, shelving and a large window. There are two more generously sized bedrooms situated on this level, all sharing the luxuriously appointed main bathroom. Heading downstairs to the illegal basement suite, you will find equally lovely finishes and a bright and airy open concept layout that flows seamlessly from the living area, to the huge kitchen, and into the two bedrooms. This basement is LARGE, boasting nearly the same square footage as the upper level, while also being just as beautiful and luxurious. Living up and renting down has never been more appealing. Or keep the entire space to yourself and enjoy over 2000 sqft of living space with your family. The lower level is finished with a dining area, another phenomenal custom bathroom with a tub, and this illegal suite also has its own separate entrance and separate laundry as well. Outside, a large backyard offers a double car pad, with potential for a double car garage in the future. Set in the heart of Beddington Heights, this extensively renovated bungalow is within walking distance to schools and the community centre, along with many parks and playgrounds. Nearby amenities include a range of shopping, dining, and recreation options along with easy access to Deerfoot Trail, and only a short commute away from Nose Hill Park, Market Mall, Foothills Hospital, and the University of Calgary. Notable upgrades include BRAND NEW HVAC, Hot Water Tank, Roof, Siding, Drywall, and more. Don’t miss out on this gem, see this one today!
| COMMUNITY | Beddington Heights |
| PROPERTY TYPE | Detached |
| BUILDING TYPE | House |
| STYLE | Bungalow |
| YEAR BUILT | 1980 |
| SQUARE FOOTAGE | 1,008 |
| BEDROOMS | 5 |
| BATHROOMS | 2.00 |
| BASEMENT | Separate/Exterior Entry, Finished, Full, Suite, Walk-Up To Grade |
| AMENITIES | |
| APPLIANCES | Dishwasher, Electric Stove, Microwave, Range Hood, Refrigerator, Washer/Dryer |
| COOLING | None |
| FIREPLACE | Electric |
| FLOORING | Vinyl Plank |
| HEATING | High Efficiency, Forced Air |
| LAUNDRY | Laundry Room, Lower Level, Main Level, Multiple Locations |
| LOT FEATURES | Back Lane, Back Yard, Backs on to Park/Green Space, Rectangular Lot |
| PARKING | Off Street, Parking Pad, RV Access/Parking |
| RESTRICTIONS | None Known |
| ROOF | Asphalt Shingle |
| TITLE | Fee Simple |
| BROKER | Real Broker |
| ROOMS | DIMENSIONS (m) | LEVEL |
|---|---|---|
| Kitchen | 15`11" x 14`7" | Basement |
| Bedroom | 14`5" x 8`11" | Basement |
| Laundry | 13`0" x 10`11" | Basement |
| Living Room | 13`11" x 12`1" | Basement |
| Bedroom | 8`11" x 8`5" | Basement |
| 4pc Bathroom | 8`9" x 4`11" | Basement |
| Bedroom - Primary | 14`0" x 11`9" | Main |
| Bedroom | 13`0" x 7`8" | Main |
| Bedroom | 14`0" x 9`2" | Main |
| 4pc Bathroom | 8`6" x 4`11" | Main |
| Kitchen | 13`8" x 8`9" | Main |
| Laundry | 3`3" x 3`3" | Main |
| Living/Dining Room Combination | 17`7" x 15`8" | Main |

