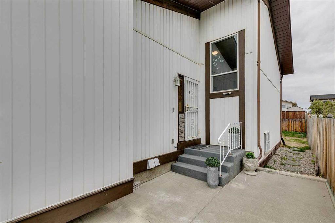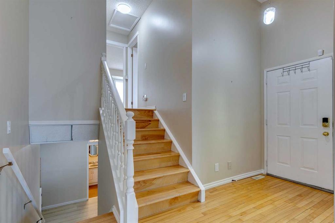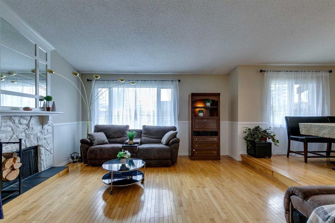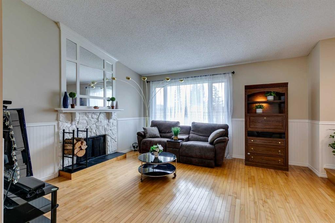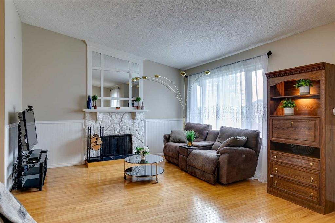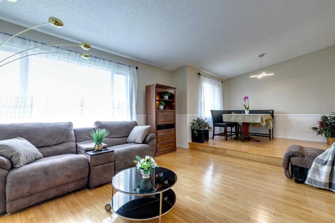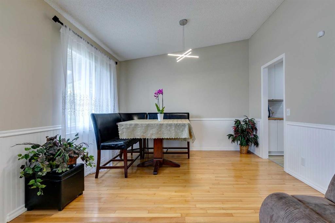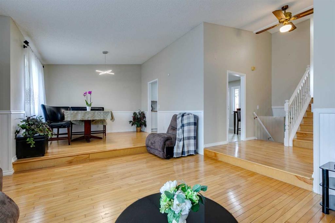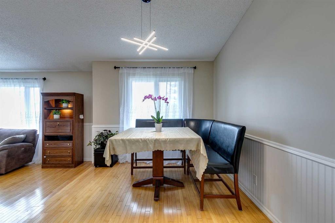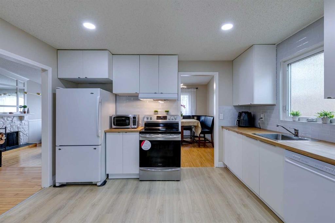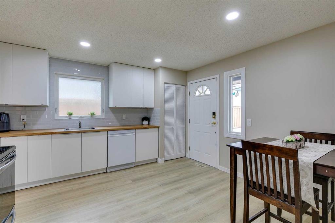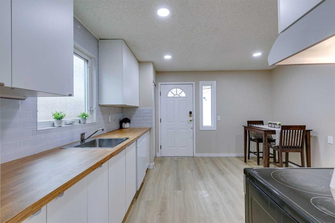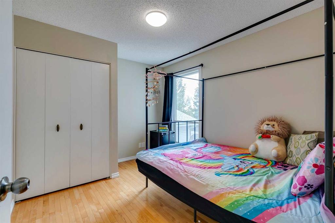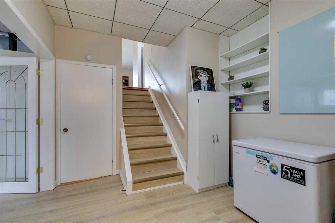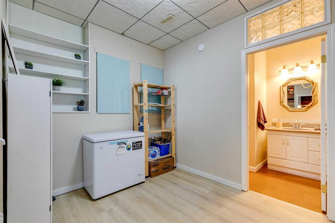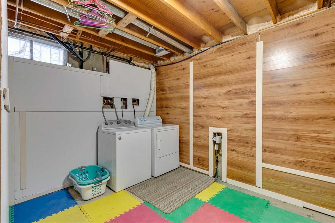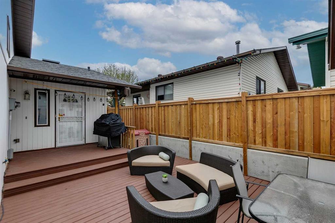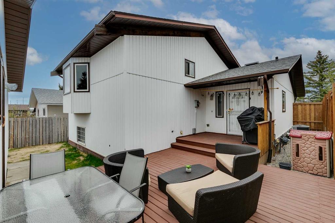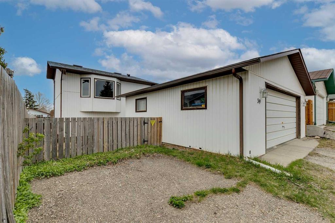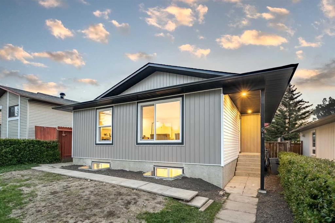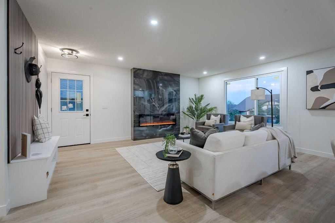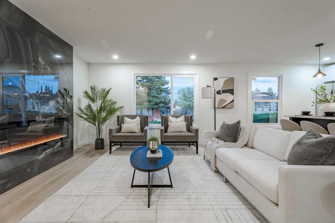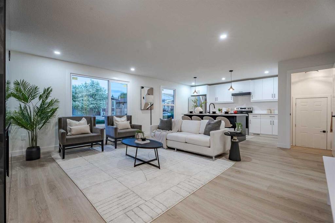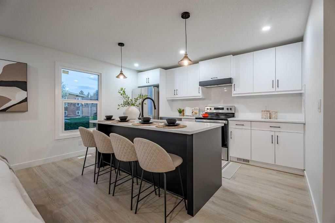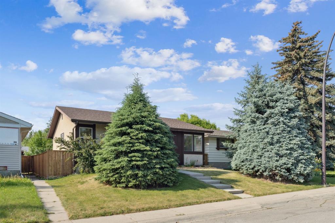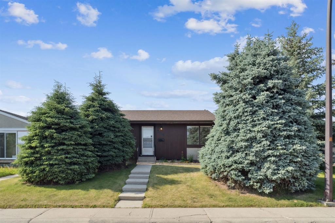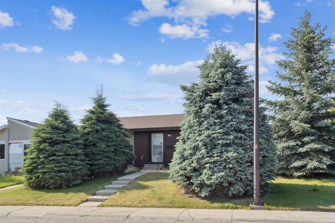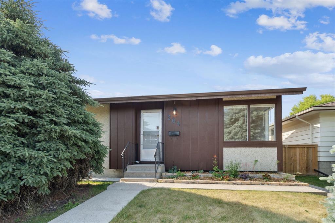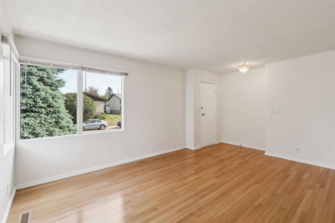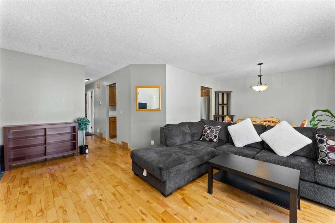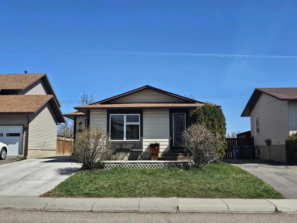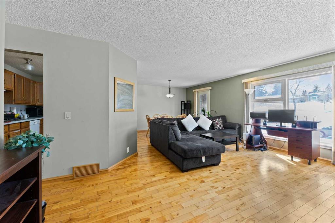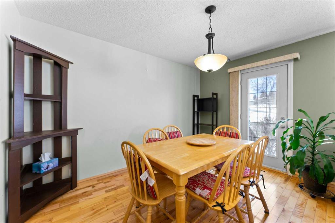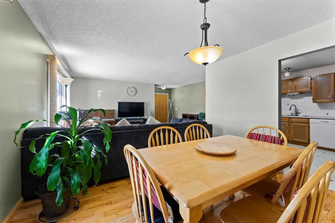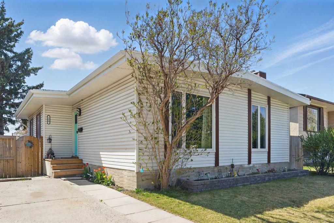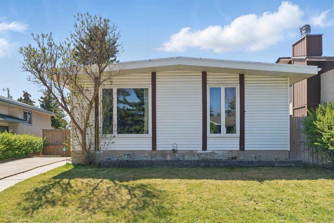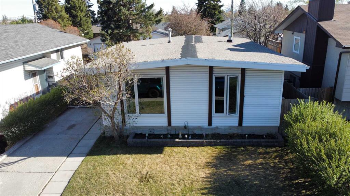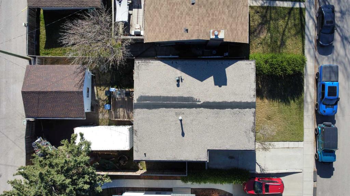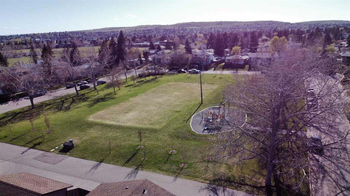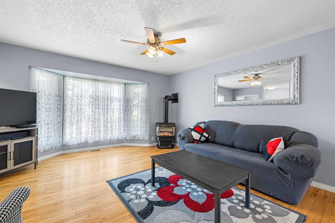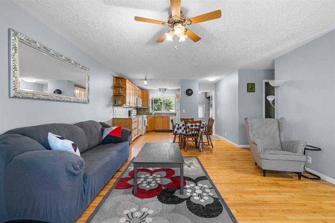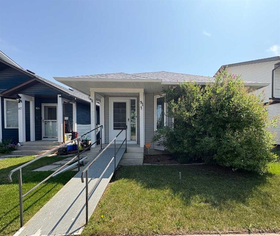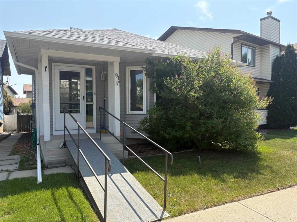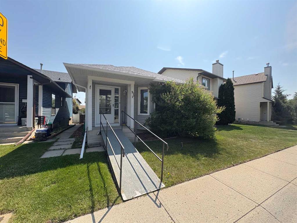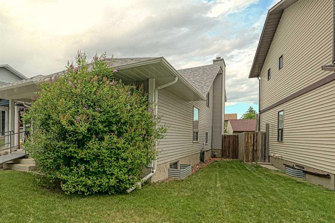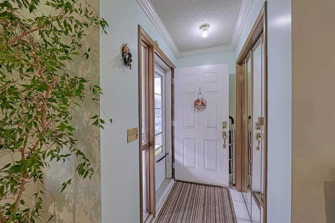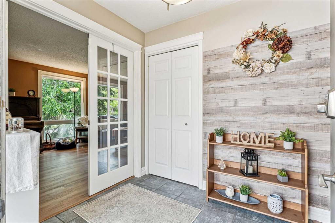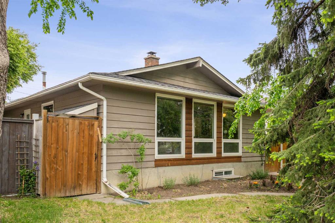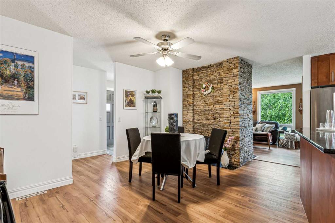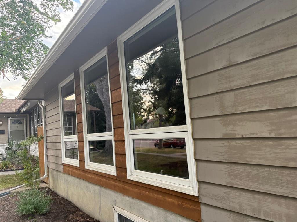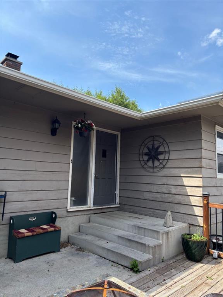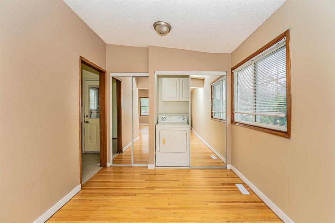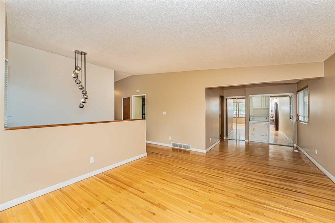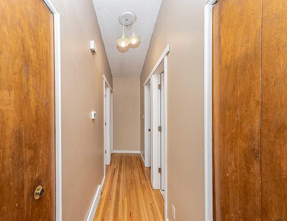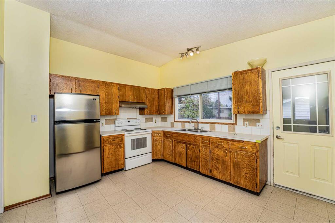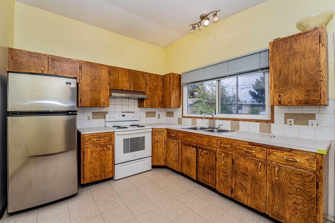39 Bedridge Road NE
Calgary T3K 1M3
MLS® Number: A2203579
$ 569,800
3
BEDROOMS
2 + 0
BATHROOMS
1979
YEAR BUILT
Fantastic new price for this charming home! Welcome to this beautiful, move-in-ready home, ideal for families, professionals, or anyone seeking comfort, functionality, & long-term value in a well-established neighbourhood. The bright & welcoming 4-level split is ideally located on a quiet street, offering easy access to schools, parks, shopping, & transit. Featuring vaulted ceilings, hardwood floors, & a cozy, bright living room with a wood-burning fireplace, the layout is open & welcoming. The kitchen was fully redone in 2025 with modern cabinetry, new flooring, & a new dishwasher. Fresh paint & new laminate flooring run throughout the home (2025). The main bathroom was completely renovated in 2025, & the lower-level 4-piece bath was refreshed with new tile, vanity, flooring, toilet, & paint. All three bedrooms are generously sized. The primary bedroom is spacious & bright, featuring a beautiful bay window & a walk-in closet. The large third bedroom offers flexibility as a guest room, office, or studio & comes with a Murphy bed. The laundry area in the basement was newly finished. Enjoy a low-maintenance yard with a freshly painted deck (2025), new fence (2024), RV parking, & a 24' x 24' oversized garage. Additional updates include: A/C (2022), newer roof on house & garage (2019), newer windows, high-efficiency furnace, upgraded insulation, & exterior paint touch-ups (2025). The location is fantastic: steps to Calgary Transit, bike pathways, & major amenities including Safeway, T&T Supermarket, Superstore, & Beddington Town Centre. Enjoy quick access to Deerfoot Trail, Stoney Trail, Beddington Blvd, Center St., Deerfoot City Mall, & the airport. Don’t miss your chance to call this beautiful home your own! Schedule your private viewing today!
| COMMUNITY | Beddington Heights |
| PROPERTY TYPE | Detached |
| BUILDING TYPE | House |
| STYLE | 4 Level Split |
| YEAR BUILT | 1979 |
| SQUARE FOOTAGE | 1,110 |
| BEDROOMS | 3 |
| BATHROOMS | 2.00 |
| BASEMENT | Full, Partially Finished |
| AMENITIES | |
| APPLIANCES | Dishwasher, Dryer, Electric Stove, Garage Control(s), Refrigerator, Washer, Window Coverings |
| COOLING | Central Air |
| FIREPLACE | Wood Burning |
| FLOORING | Hardwood, Laminate, Tile |
| HEATING | High Efficiency, Forced Air |
| LAUNDRY | In Basement |
| LOT FEATURES | Back Lane, Back Yard, Low Maintenance Landscape, Private, Rectangular Lot |
| PARKING | Double Garage Detached |
| RESTRICTIONS | None Known |
| ROOF | Asphalt Shingle |
| TITLE | Fee Simple |
| BROKER | CIR Realty |
| ROOMS | DIMENSIONS (m) | LEVEL |
|---|---|---|
| Laundry | 12`0" x 9`0" | Basement |
| Furnace/Utility Room | 8`6" x 6`6" | Basement |
| Bedroom | 17`6" x 10`0" | Lower |
| 4pc Bathroom | 9`6" x 5`0" | Lower |
| Kitchen | 13`0" x 13`0" | Main |
| Dining Room | 12`0" x 10`0" | Main |
| Living Room | 15`6" x 14`0" | Main |
| Bedroom - Primary | 15`0" x 11`6" | Upper |
| Bedroom | 10`0" x 10`0" | Upper |
| 4pc Bathroom | 8`6" x 6`6" | Upper |


