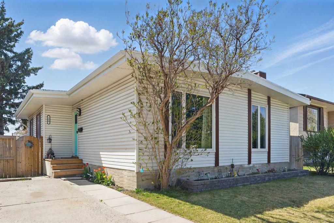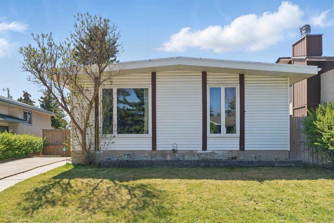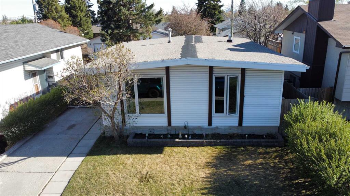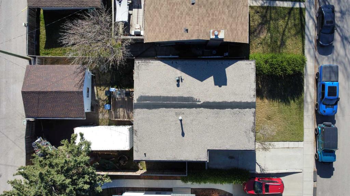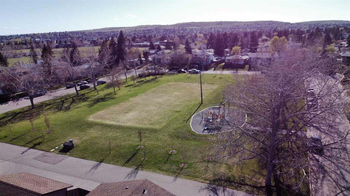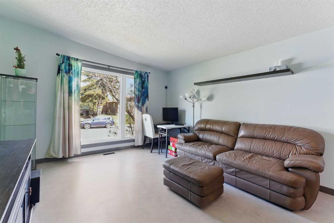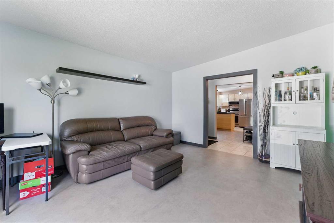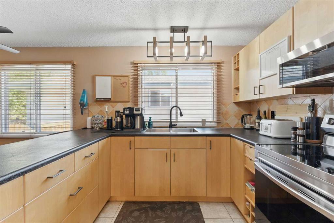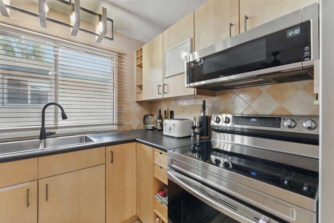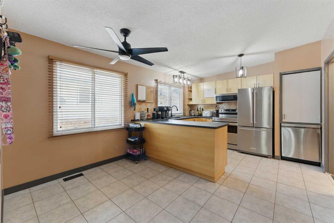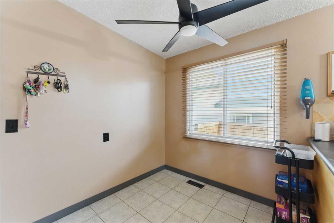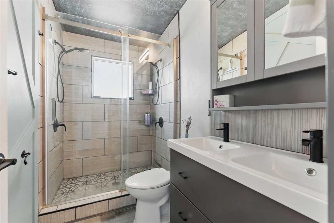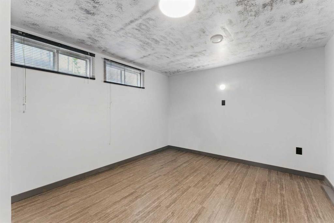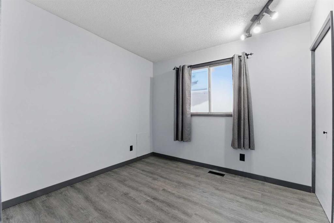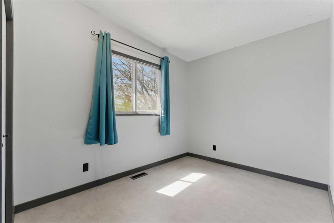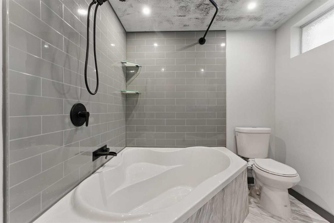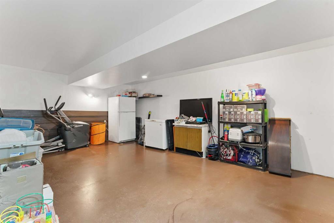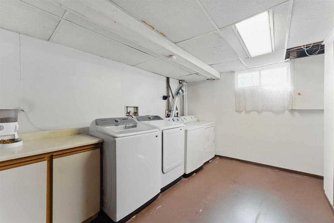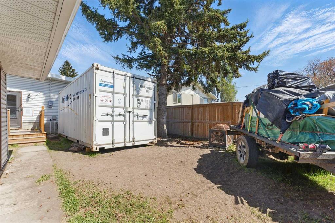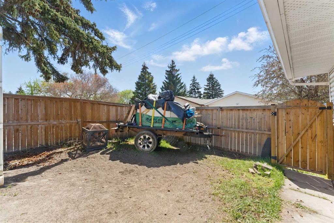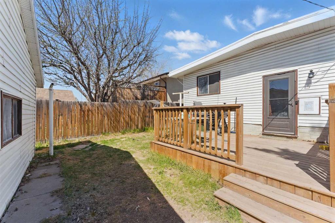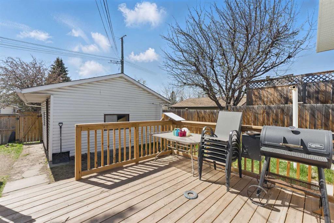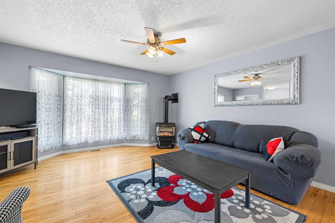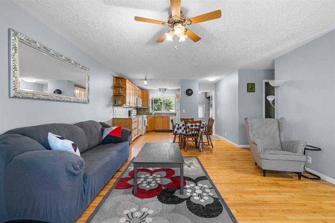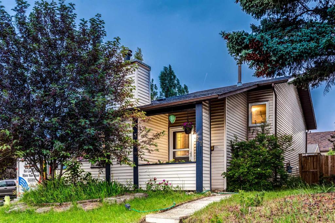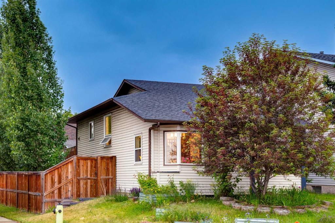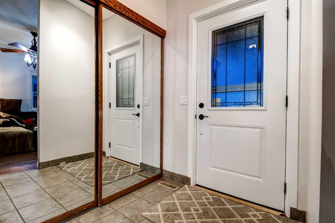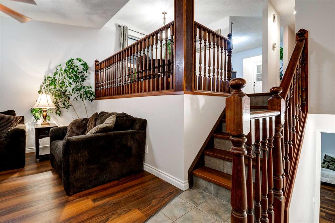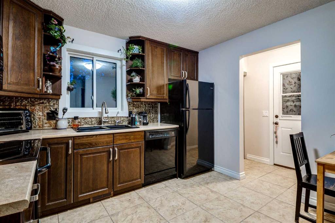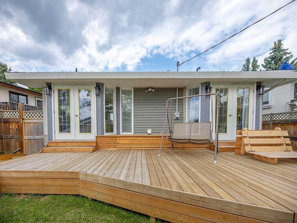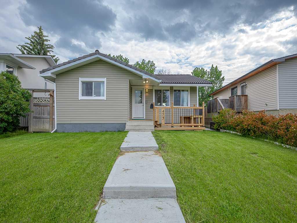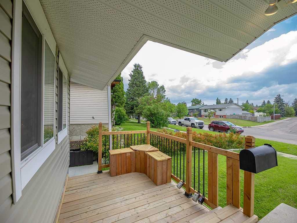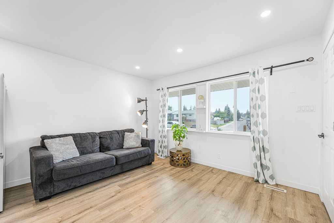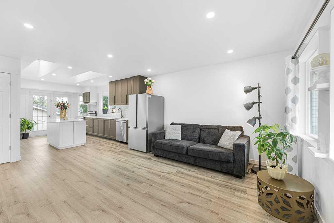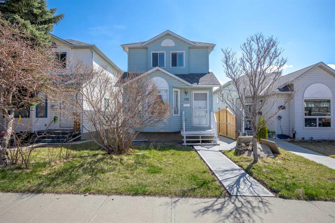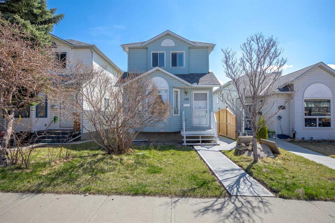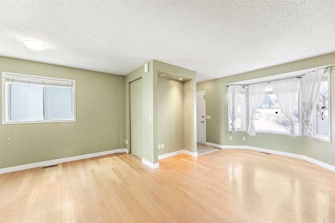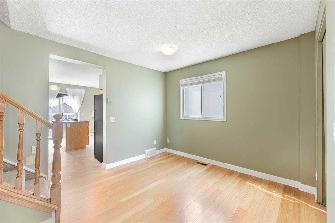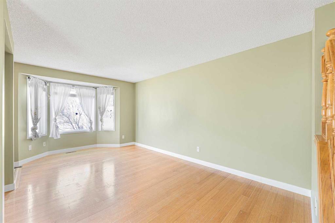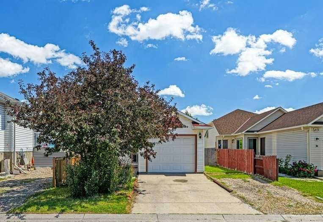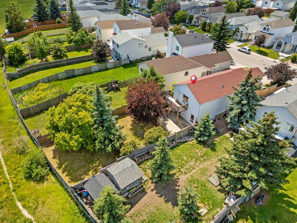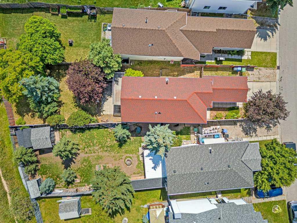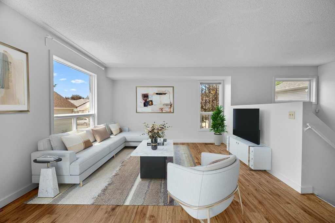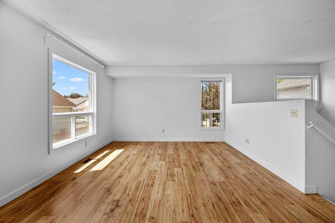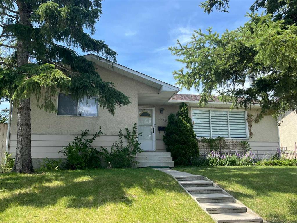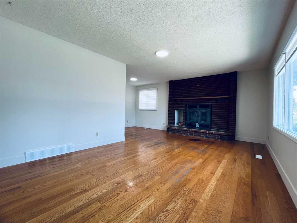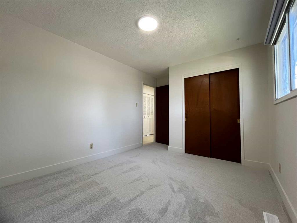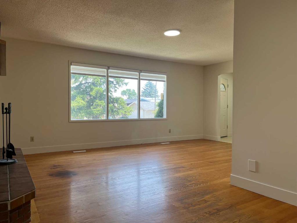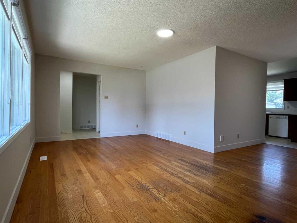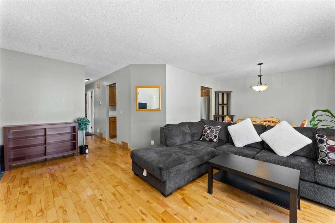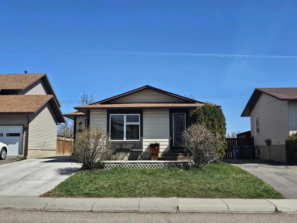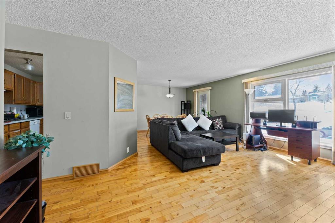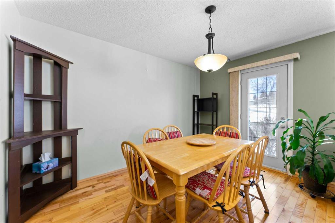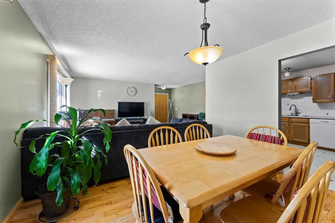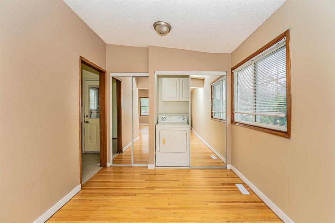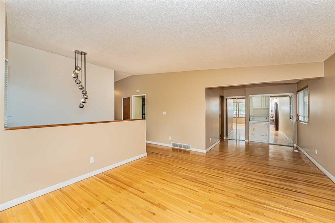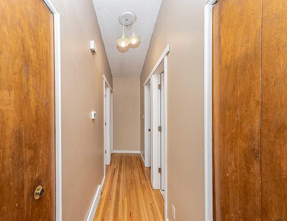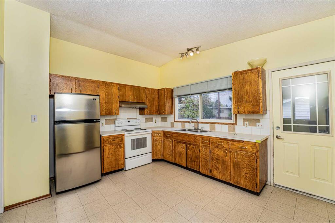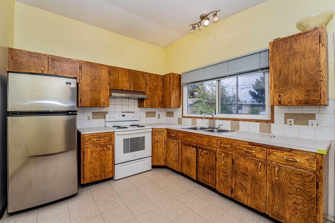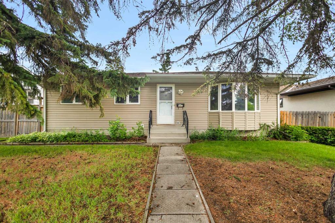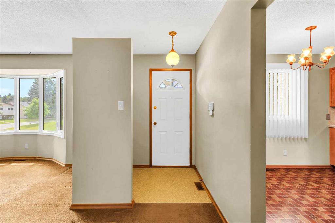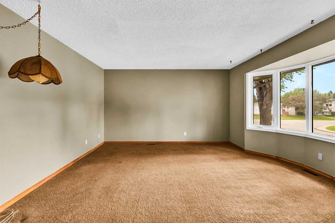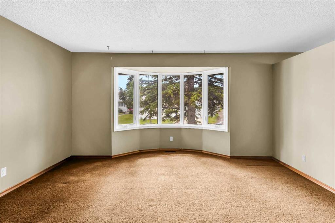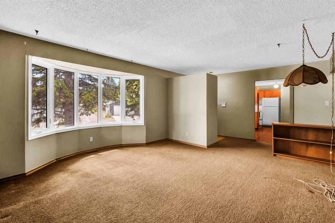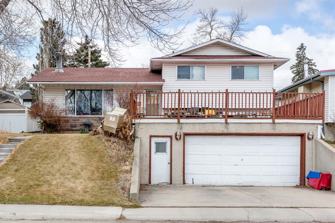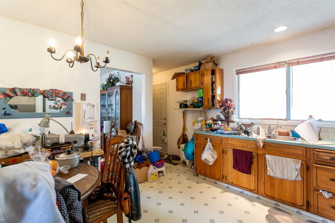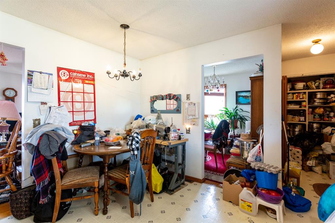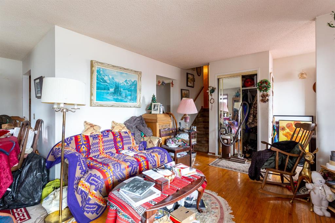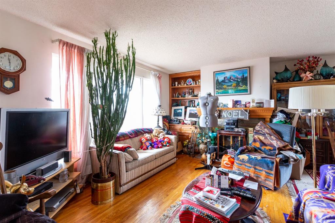180 huntington Green NE
Calgary T2K 5A6
MLS® Number: A2207114
$ 519,999
5
BEDROOMS
2 + 0
BATHROOMS
1,064
SQUARE FEET
1972
YEAR BUILT
This stunning 5-bedroom, 2-bathroom bungalow has been thoughtfully renovated to blend modern convenience with timeless charm. Featuring vaulted ceilings and south- and north-facing windows, the home is filled with natural light throughout the day, creating an inviting and spacious feel. Interior Updates & Features: Fully renovated upstairs with new luxury vinyl plank flooring (except kitchen tile). All new kitchen appliances installed 2.5 years ago for a fresh, modern touch. New kitchen sink and tap installed 2.5 years ago. Updated light fixtures throughout the kitchen, hallways, and master bedroom for a stylish ambiance. New light switches and electrical outlets installed upstairs and in the downstairs bedroom and bathroom. New door knobs on all doors and kitchen cupboards, adding refined details. All new paint throughout the home, along with updated baseboards in the front door, living room, master bedroom, hallway, and two additional bedrooms. Living room and master bedroom windows were replaced approximately 4.5 years ago for energy efficiency. Fully renovated bathrooms: Upstairs: Dual-head shower with dual temperature controls. Downstairs: Newly updated this year, featuring a luxurious corner soaker tub and shower head. Both toilets were replaced 2.5 years ago. Brand-new flooring in the downstairs bedroom and bathroom this year. Exterior & Additional Features: Detached single garage with a new garage door and opener installed 1 year ago. Trailer access gate added to the back fence for convenience. Front entrance step redone 1 year ago for a fresh curb appeal. Smart home upgrades include a smart thermostat and smart doorbells on both front and back doors for added security and efficiency. Updated exterior light fixtures (both front and back) installed 2.5 years ago. South-facing backyard offers full sun year-round, making it ideal for gardening or outdoor relaxation. Prime Location: Close to parks and scenic walking paths, perfect for nature lovers. Quick access to Deerfoot Trail, making travel and shopping easy. Near Costco and Hmart for all your shopping needs. This move-in-ready bungalow offers a rare combination of thoughtful renovations, practical upgrades, and unbeatable location. Don’t miss your chance to make it yours—schedule a viewing today! Open House Saturday 10th 12-4pm Sunday 11th 11-2pm
| COMMUNITY | Huntington Hills |
| PROPERTY TYPE | Detached |
| BUILDING TYPE | House |
| STYLE | Bungalow |
| YEAR BUILT | 1972 |
| SQUARE FOOTAGE | 1,064 |
| BEDROOMS | 5 |
| BATHROOMS | 2.00 |
| BASEMENT | Finished, Partial |
| AMENITIES | |
| APPLIANCES | Dishwasher, Electric Oven, Garage Control(s), Microwave, Refrigerator, Washer/Dryer |
| COOLING | None |
| FIREPLACE | N/A |
| FLOORING | Ceramic Tile, Hardwood, Vinyl |
| HEATING | Central, Natural Gas |
| LAUNDRY | In Basement |
| LOT FEATURES | Back Lane, Back Yard, Front Yard, Private |
| PARKING | Driveway, Single Garage Detached |
| RESTRICTIONS | None Known |
| ROOF | Tar/Gravel |
| TITLE | Fee Simple |
| BROKER | eXp Realty |
| ROOMS | DIMENSIONS (m) | LEVEL |
|---|---|---|
| 4pc Bathroom | 7`3" x 8`5" | Basement |
| Bedroom | 10`9" x 13`0" | Basement |
| Bedroom | 12`0" x 12`10" | Basement |
| Laundry | 8`9" x 15`4" | Basement |
| Game Room | 12`9" x 23`2" | Basement |
| 4pc Bathroom | 9`0" x 4`11" | Main |
| Bedroom | 9`0" x 9`9" | Main |
| Bedroom | 12`5" x 8`0" | Main |
| Dining Room | 12`11" x 7`1" | Main |
| Foyer | 12`5" x 3`9" | Main |
| Kitchen | 12`11" x 9`3" | Main |
| Living Room | 12`5" x 15`6" | Main |
| Bedroom - Primary | 12`5" x 9`11" | Main |

