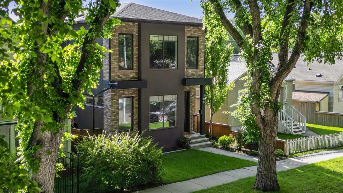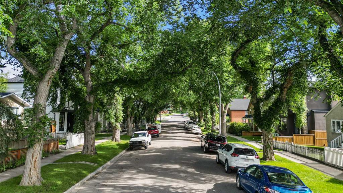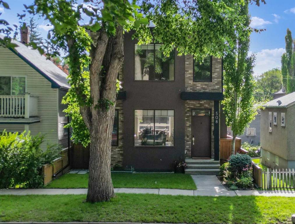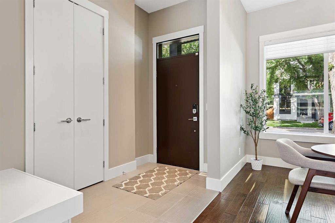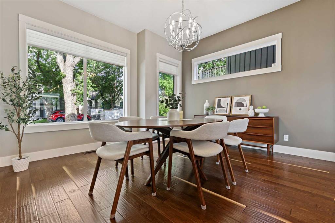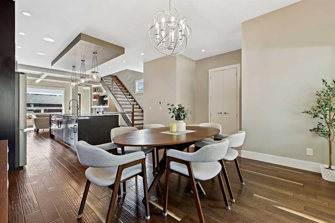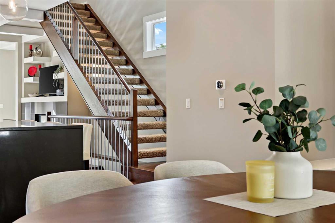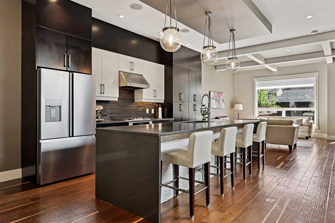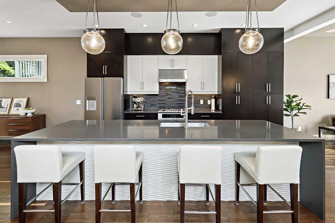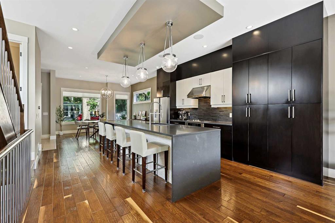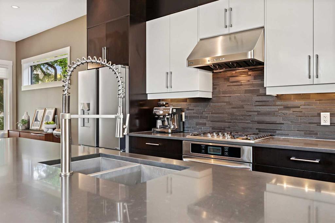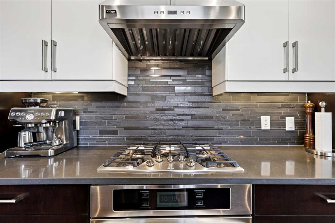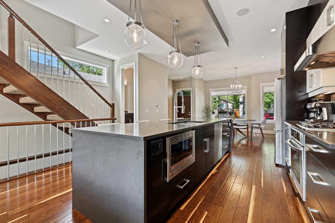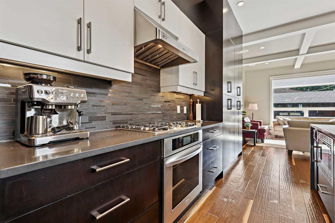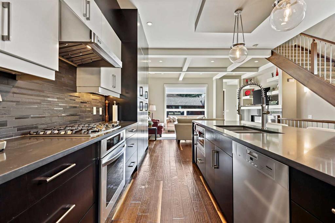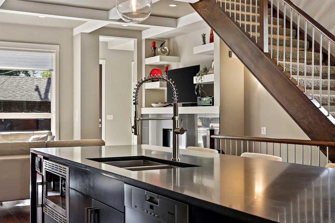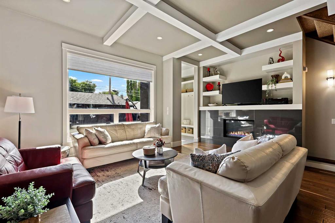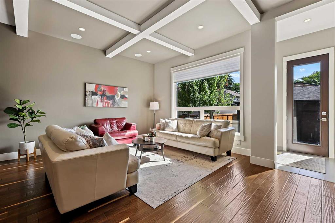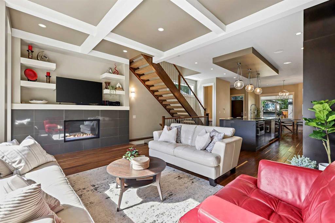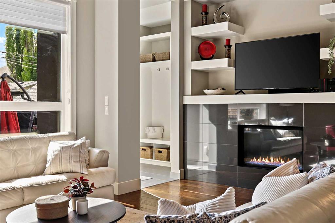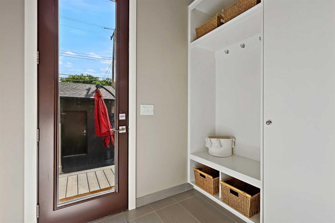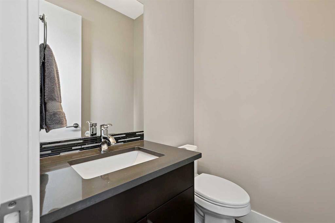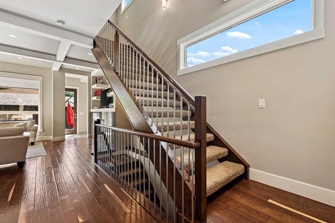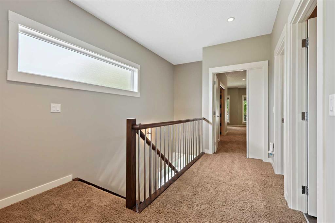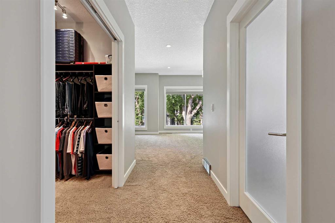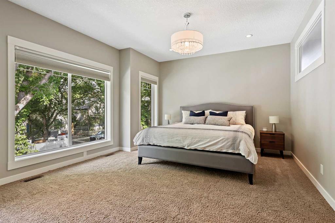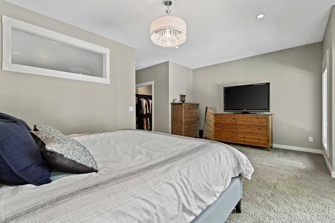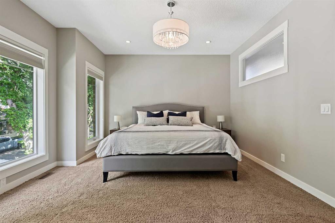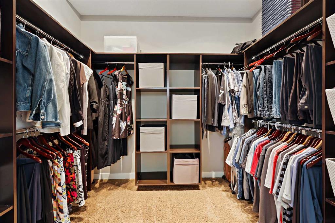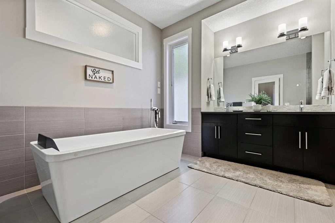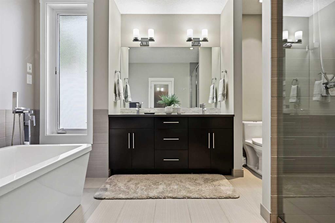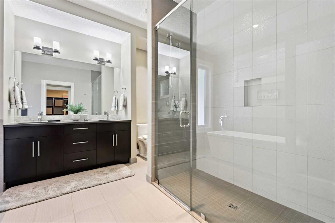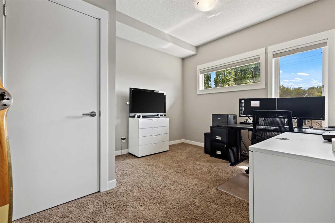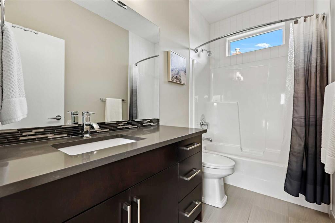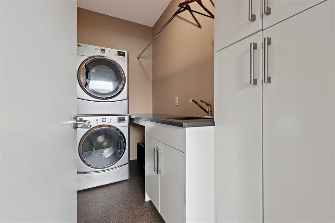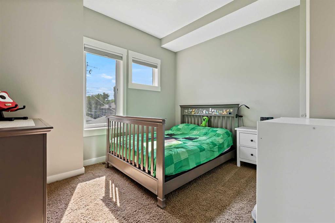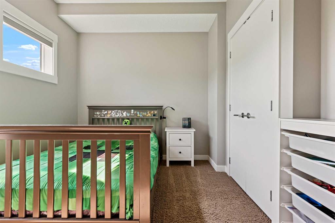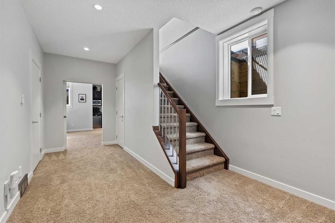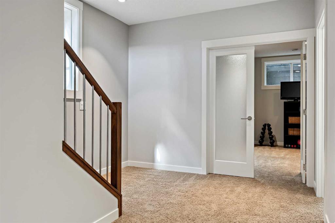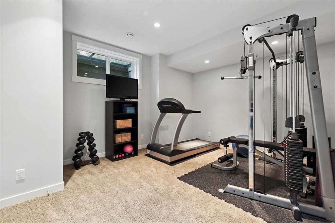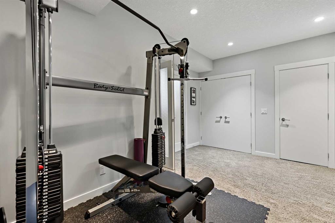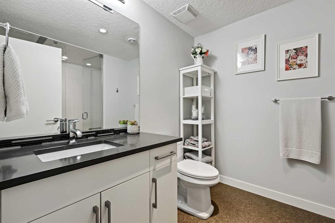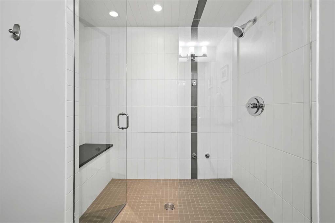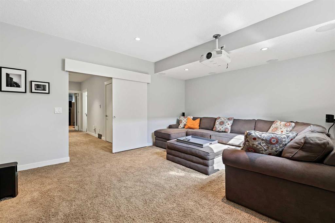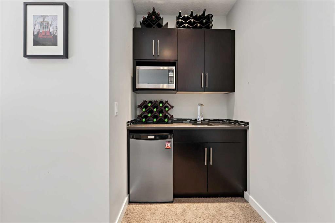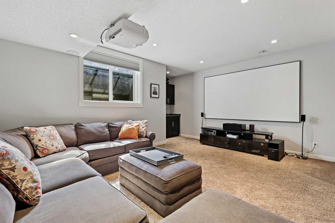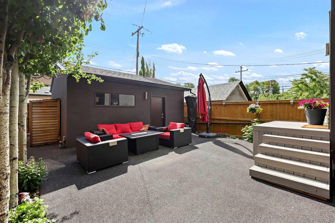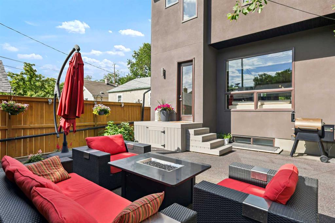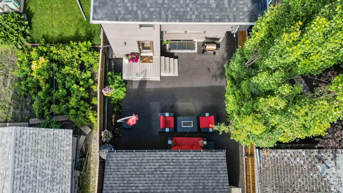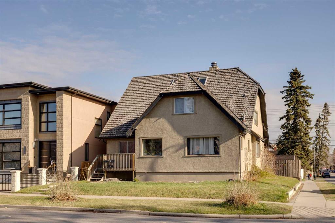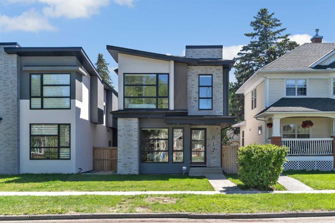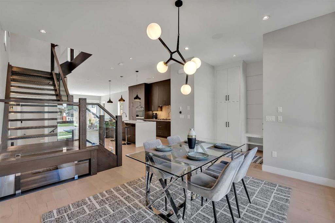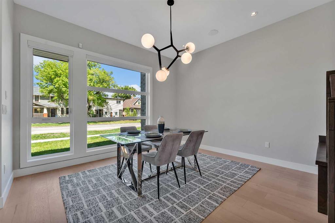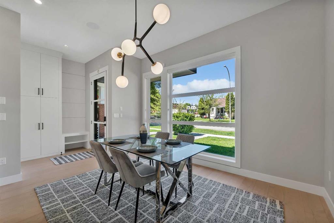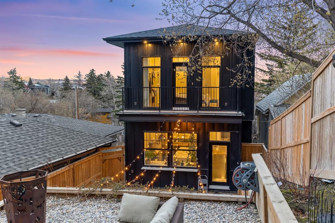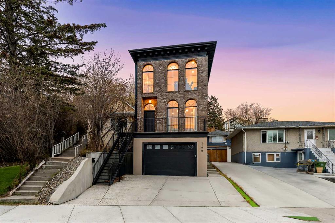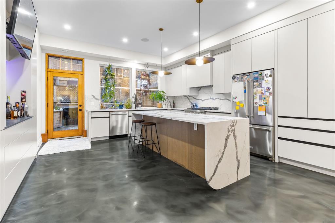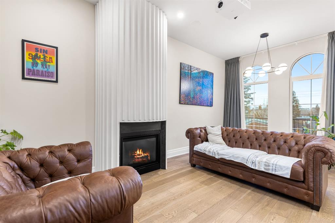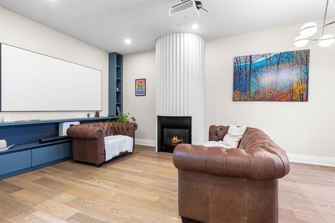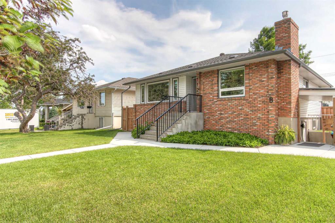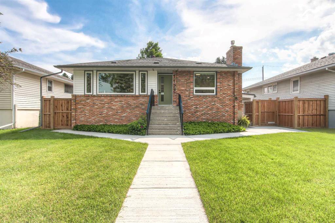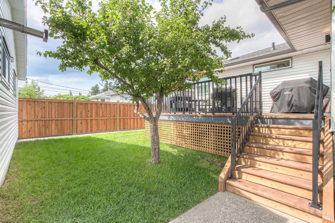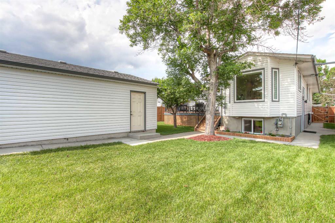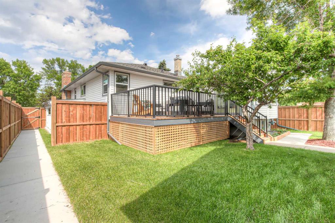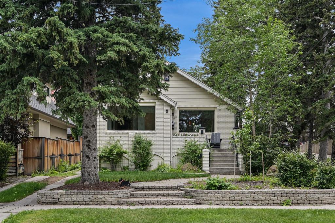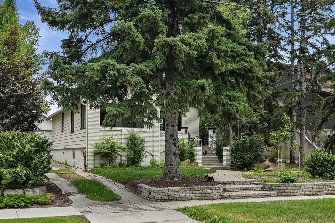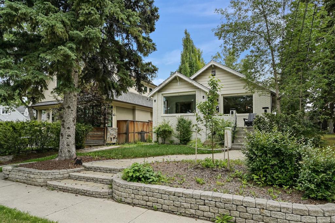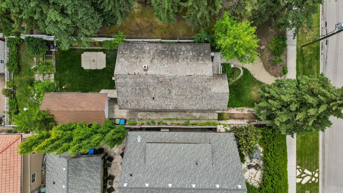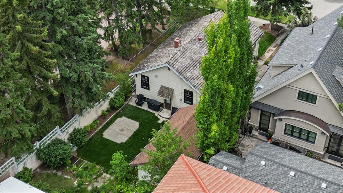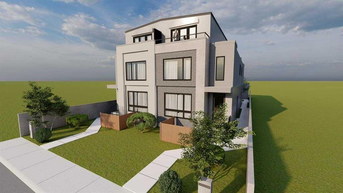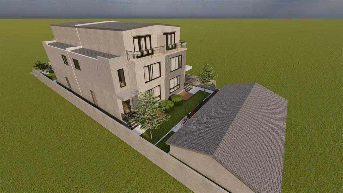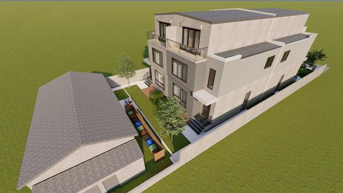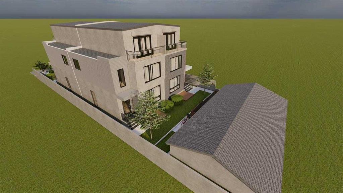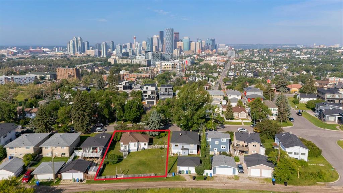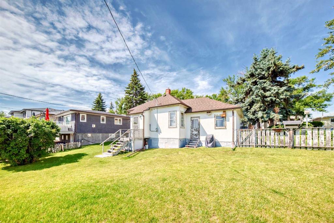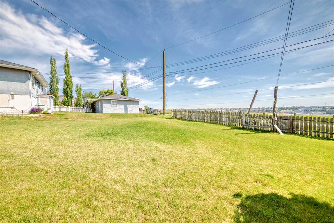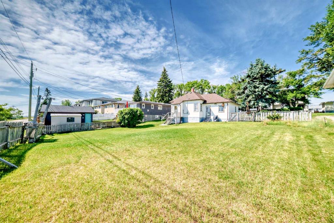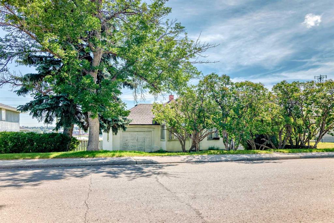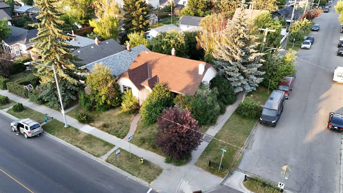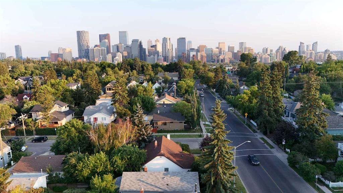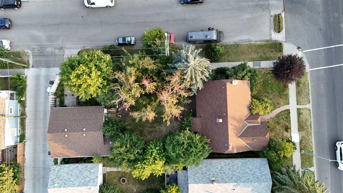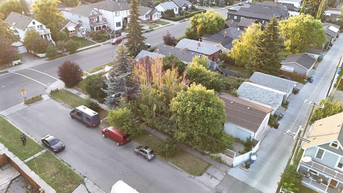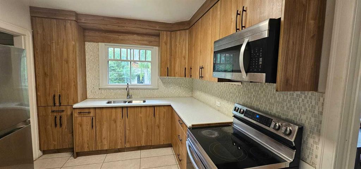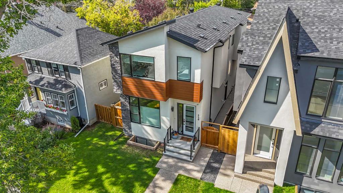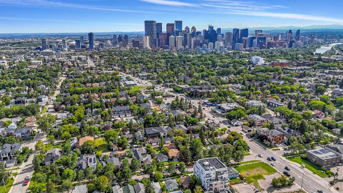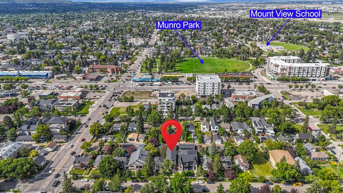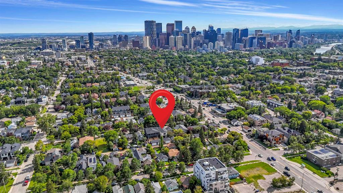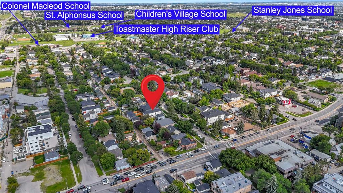508 8 Street NE
Calgary T2E 4H2
MLS® Number: A2241798
$ 1,250,000
4
BEDROOMS
3 + 1
BATHROOMS
2,019
SQUARE FEET
2013
YEAR BUILT
Welcome to this stellar two-story, four bedroom, four bathroom, fully finished home on one of the best tree-lined streets in Bridgeland! This home has almost too many features to describe! Main floor boasts 10 foot ceilings, large entry with built-in bench and transom window over entry door. Hand scraped wide plank hardwood graces the entire main floor, excepting the tiled front and back entry and powder room. The trendy chef's kitchen is lovely with stainless steel appliances including built-in gas stove, built-in oven, large plumbed Island with waterfall quartz and undermount sink. Plenty of cabinets and pot drawers along with additional wall pantries offer even more storage! Back living room presents a gorgeous coffered ceiling, large tiled gas fireplace with built-in shelves and access to back entry, complete with mudroom! The quality open wood and carpeted staircase boasts iron railings and leads to the upper level’s wide hallway. The primary bedroom is huge with lots of room for a sitting area and features private access to the fantastic en suite where a stand-alone soaker tub, double sink vanity w/quartz counter and oversized fully tiled shower w/10 mm glass doors await! The large double door walk-in closet with built-ins is excellent! In addition to the two secondary bedrooms, the upper floor also offers a splendid laundry room (not closet) with a sink, cabinets, hanger bar and convenient quartz counter. The upper main bathroom features a 36-inch vanity with quartz counter, plenty of drawers & cupboards, as well as more heated floors and floor to ceiling tile around tub surround! The fully developed basement has full in-floor heating, large windows with exterior safety grates, another large bedroom currently being used as a home gym, and another full bath with oversized STEAM shower complete w/bench seating, 10mm glass and is fully tiled including the ceiling! The generous media room has an awesome wet bar complete with fridge and microwave as well as a projector and screen for movie night or gameplay! The beautiful backyard is clean and tidy with urban rubber covering, mature trees, shed, gas-plumbed fire table and small composite deck and stairs with under deck storage. The double detached garage is fully insulated with a gas hook up close by if heating is desired. Other features and upgrades include acrylic stucco exterior, Luminex exterior lighting,10 foot ceilings on the main floor and 9 foot ceilings on both upper and basement levels, exceptional window package, knock-down ceilings, loads of pot lights, AC, high efficiency furnace, H20 tank and toilets, undermount sinks, in-ceiling speakers, solid core doors and Hunter Douglas window coverings. Close to schools, boutique shopping & eating and commute routes, this is a must-see home that offers all the best in inner-city living!
| COMMUNITY | Bridgeland/Riverside |
| PROPERTY TYPE | Detached |
| BUILDING TYPE | House |
| STYLE | 2 Storey |
| YEAR BUILT | 2013 |
| SQUARE FOOTAGE | 2,019 |
| BEDROOMS | 4 |
| BATHROOMS | 4.00 |
| BASEMENT | Finished, Full |
| AMENITIES | |
| APPLIANCES | Bar Fridge, Built-In Gas Range, Built-In Oven, Central Air Conditioner, Dishwasher, Microwave, Range Hood, Refrigerator, Washer/Dryer, Window Coverings |
| COOLING | Central Air |
| FIREPLACE | Gas, Living Room, Tile |
| FLOORING | Carpet, Hardwood, Tile, Vinyl |
| HEATING | Forced Air |
| LAUNDRY | Laundry Room, Sink, Upper Level |
| LOT FEATURES | Back Lane, Low Maintenance Landscape |
| PARKING | Double Garage Detached, Insulated |
| RESTRICTIONS | Restrictive Covenant |
| ROOF | Asphalt |
| TITLE | Fee Simple |
| BROKER | RE/MAX First |
| ROOMS | DIMENSIONS (m) | LEVEL |
|---|---|---|
| Media Room | 17`9" x 12`11" | Basement |
| Bedroom | 15`4" x 10`7" | Basement |
| 3pc Bathroom | 10`7" x 7`5" | Basement |
| Living Room | 18`11" x 14`4" | Main |
| Kitchen | 16`4" x 9`3" | Main |
| Dining Room | 14`11" x 13`5" | Main |
| Foyer | 9`3" x 4`7" | Main |
| Mud Room | 7`9" x 5`1" | Main |
| 2pc Bathroom | 5`1" x 4`6" | Main |
| Bedroom - Primary | 18`11" x 13`4" | Upper |
| Walk-In Closet | 8`10" x 6`1" | Upper |
| 5pc Ensuite bath | 11`10" x 11`3" | Upper |
| Bedroom | 12`2" x 11`2" | Upper |
| Bedroom | 11`1" x 9`1" | Upper |
| Laundry | 9`5" x 4`6" | Upper |
| 4pc Bathroom | 9`4" x 4`11" | Upper |

