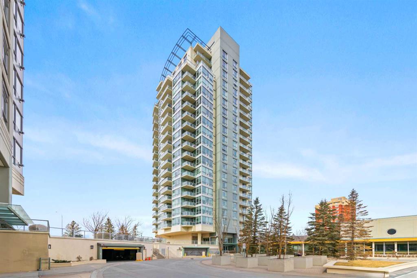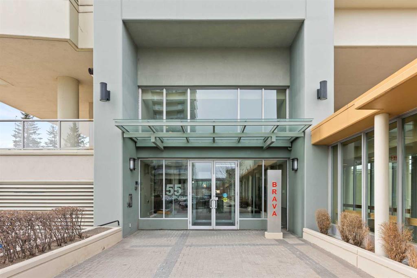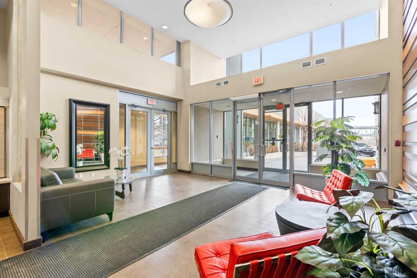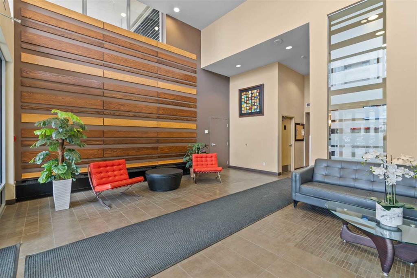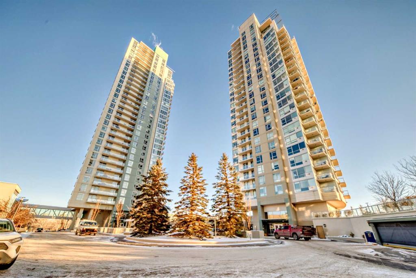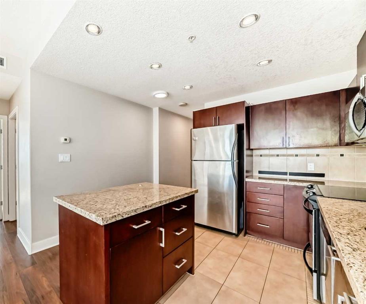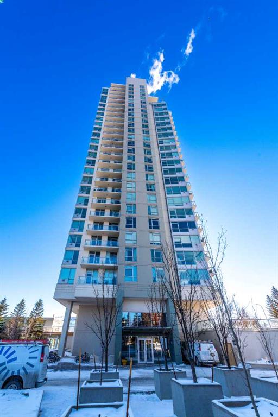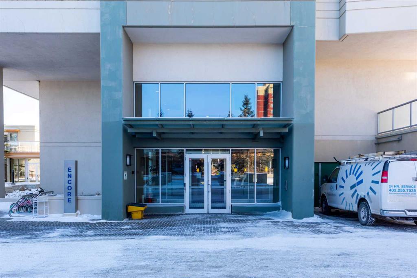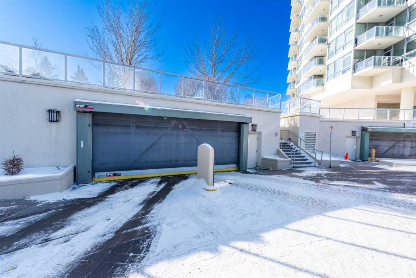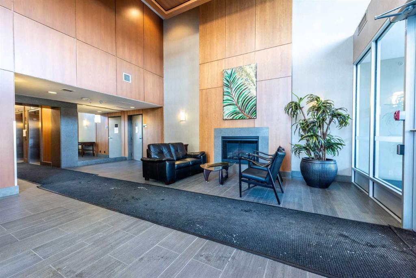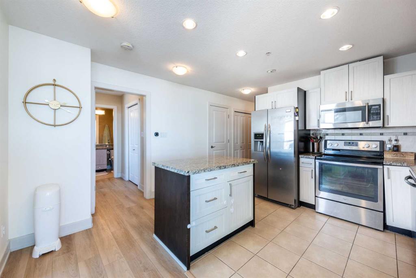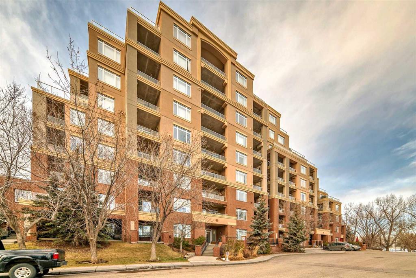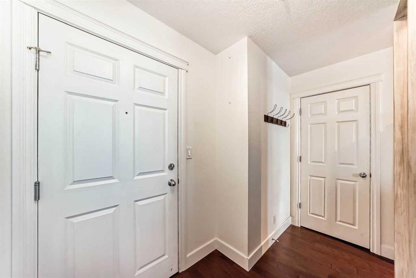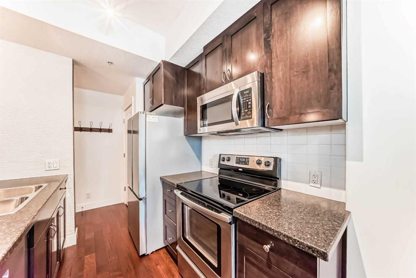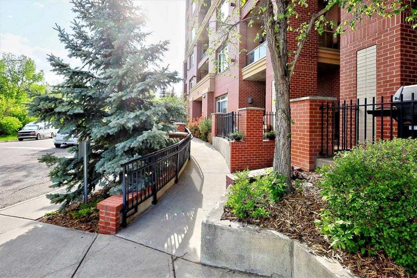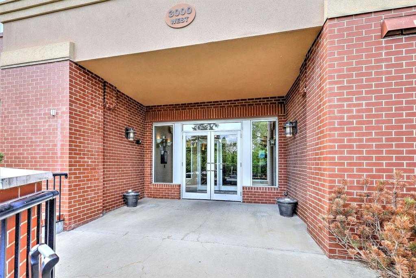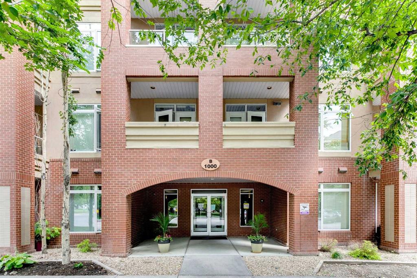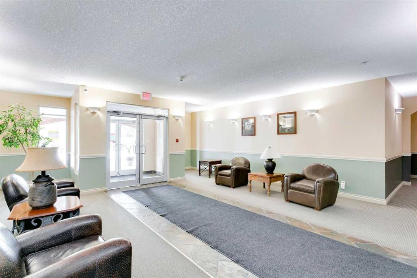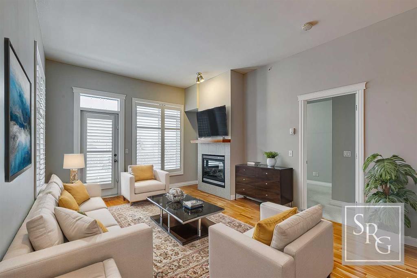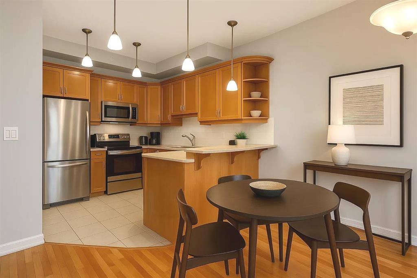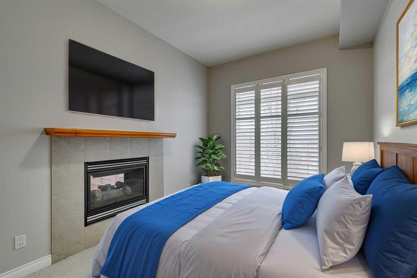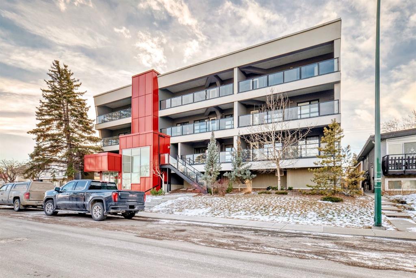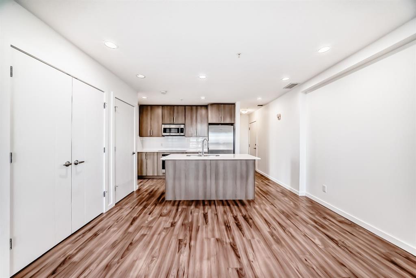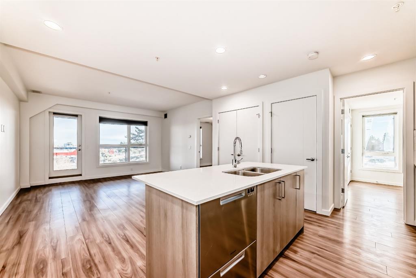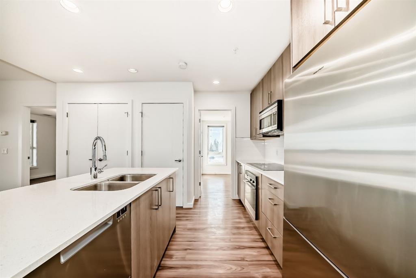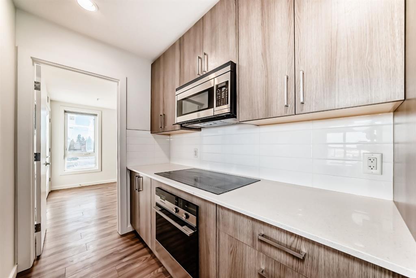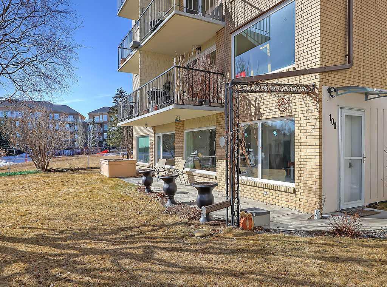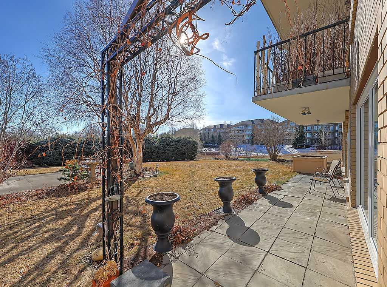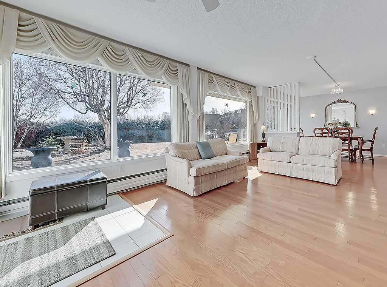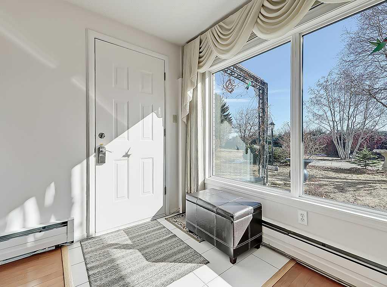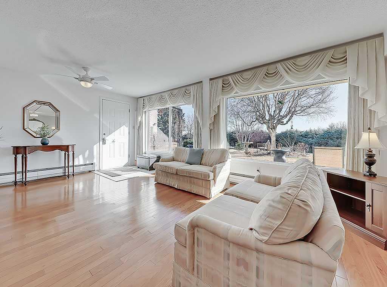505, 55 Spruce Place SW
Calgary T2R 1S4
MLS® Number: A2208168
$ 369,900
2
BEDROOMS
2 + 0
BATHROOMS
761
SQUARE FEET
2006
YEAR BUILT
Welcome to Brava Tower in the highly sought-after Westgate Park community. This exceptional 2-bedroom, 2-bathroom condo offers world-class living with 24-hour onsite security, titled underground heated parking, and an array of premium amenities, including a pool, hot tub, fitness center, bike storage, and a private party room. Ideally situated just steps from the LRT station and Westbrook Mall, this residence provides unparalleled convenience. Inside, you'll find contemporary styling, hardwood floors, and a modern kitchen, along with the added convenience of in-suite laundry. The south-facing living room features a gas fireplace and opens onto a spacious private balcony, perfect for relaxing or entertaining. Unwind in the air-conditioned primary suite, complete with a luxurious ensuite bath, tiled floors, and a spa-like soaker tub with an elegant tiled surround. Need extra storage? This unit includes an in-building storage locker, ideal for seasonal items or personal collections. For entertainment and dining, walk to Jubilations Dinner Theatre, or take the train downtown for a night out—no need to drive. Don’t miss this rare opportunity to own in Westgate Park—schedule your viewing today!
| COMMUNITY | Spruce Cliff |
| PROPERTY TYPE | Apartment |
| BUILDING TYPE | High Rise (5+ stories) |
| STYLE | Single Level Unit |
| YEAR BUILT | 2006 |
| SQUARE FOOTAGE | 761 |
| BEDROOMS | 2 |
| BATHROOMS | 2.00 |
| BASEMENT | |
| AMENITIES | |
| APPLIANCES | Dishwasher, Dryer, Electric Stove, Garage Control(s), Microwave, Refrigerator, Washer, Window Coverings |
| COOLING | Central Air |
| FIREPLACE | Gas |
| FLOORING | Carpet, Ceramic Tile, Hardwood |
| HEATING | Hot Water, Natural Gas |
| LAUNDRY | In Unit |
| LOT FEATURES | Landscaped, Views |
| PARKING | Heated Garage, Titled, Underground |
| RESTRICTIONS | None Known |
| ROOF | Tar/Gravel |
| TITLE | Fee Simple |
| BROKER | URBAN-REALTY.ca |
| ROOMS | DIMENSIONS (m) | LEVEL |
|---|---|---|
| Kitchen | 8`1" x 7`10" | Main |
| Dining Room | 11`7" x 8`0" | Main |
| Living Room | 11`7" x 11`5" | Main |
| Bedroom - Primary | 11`3" x 13`11" | Main |
| Bedroom | 9`3" x 8`11" | Main |
| 3pc Bathroom | 8`3" x 5`0" | Main |
| 4pc Ensuite bath | 8`0" x 4`11" | Main |


































