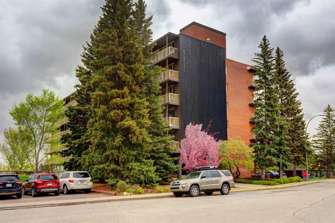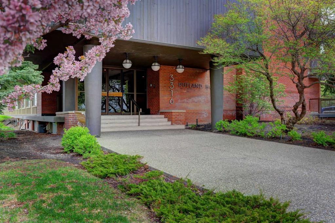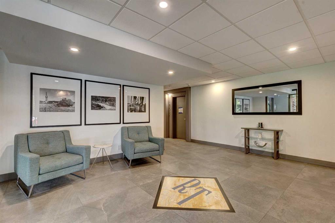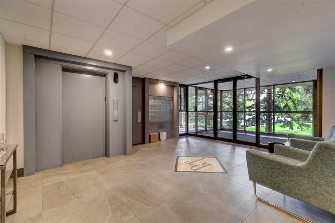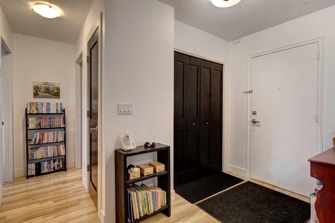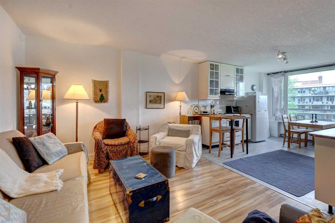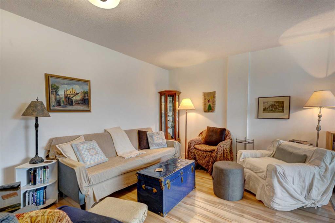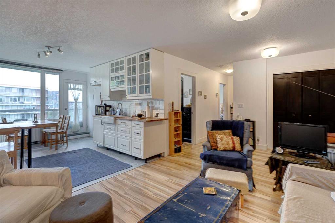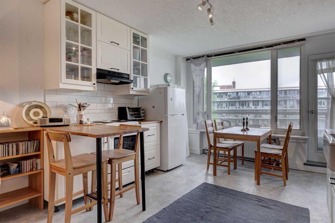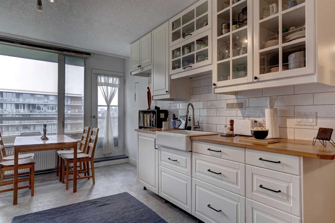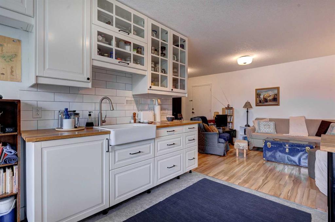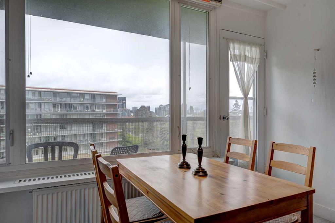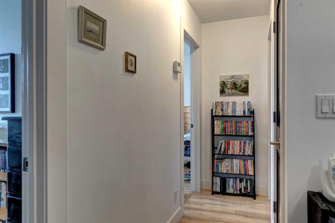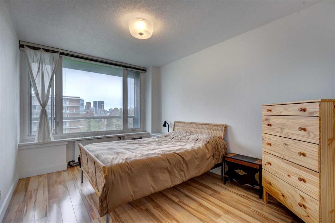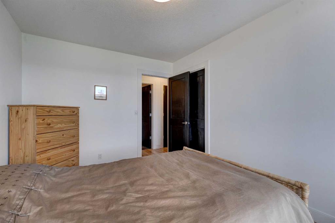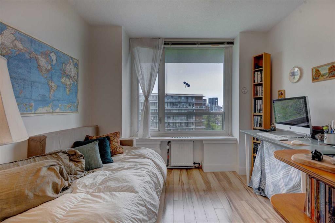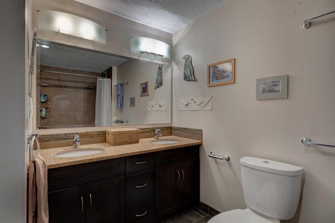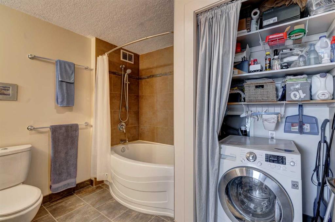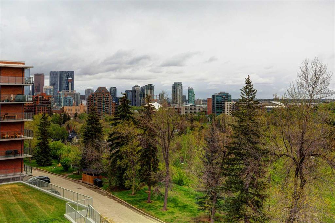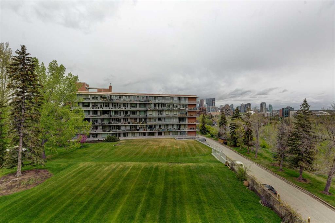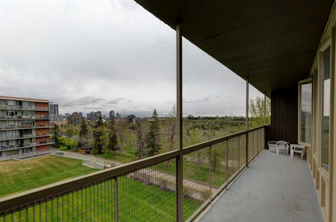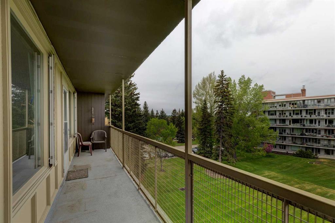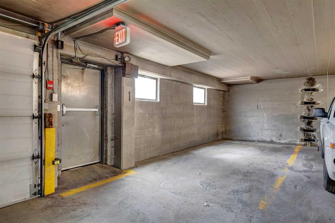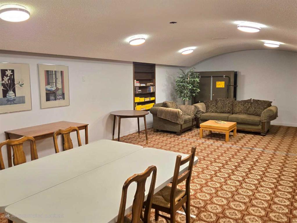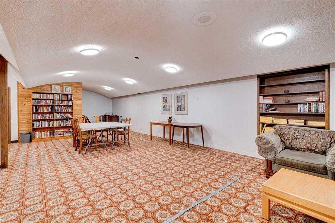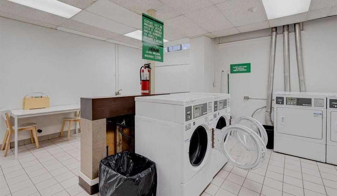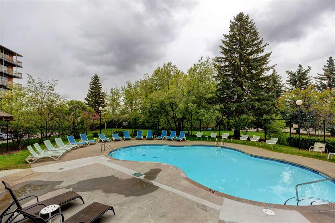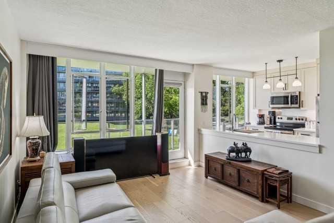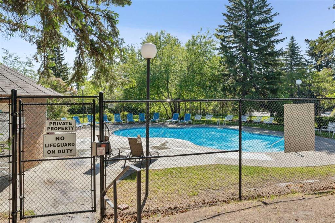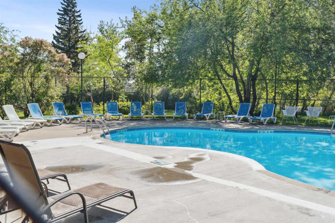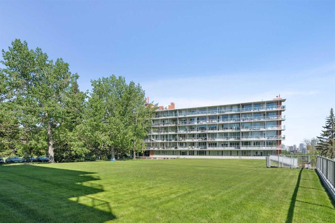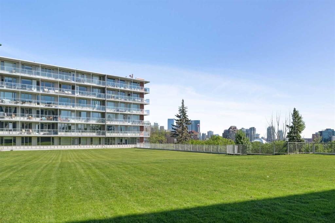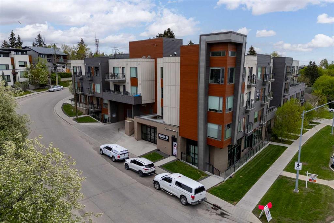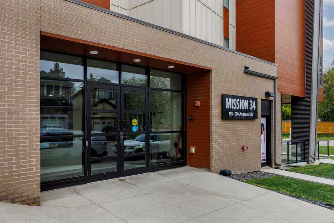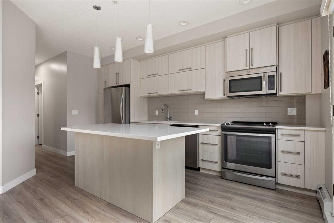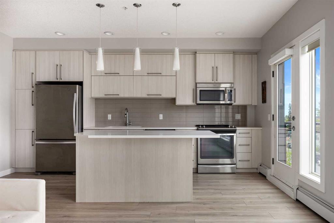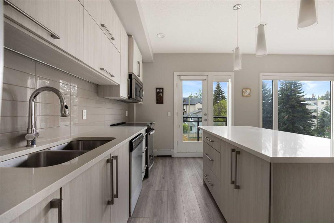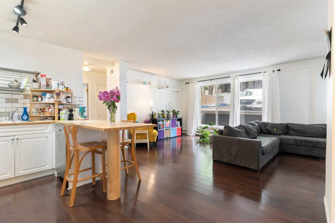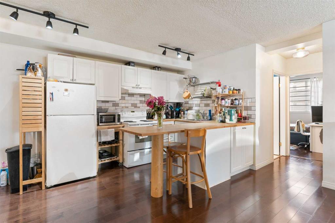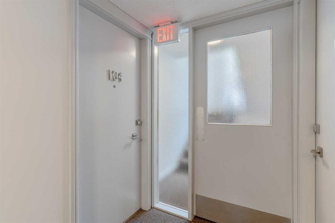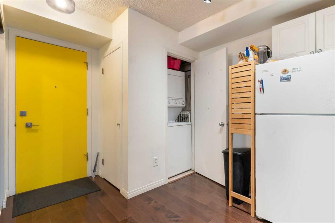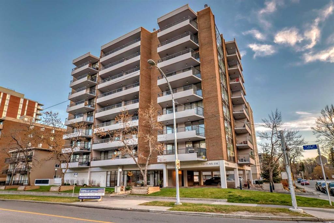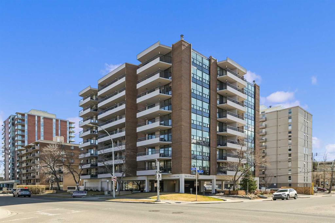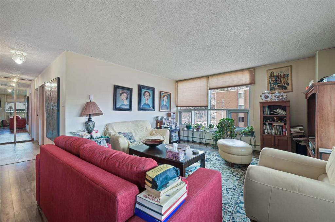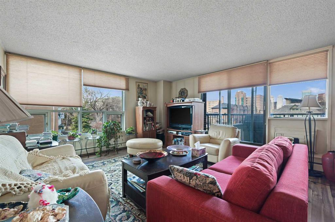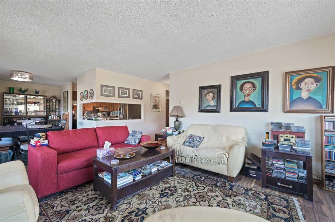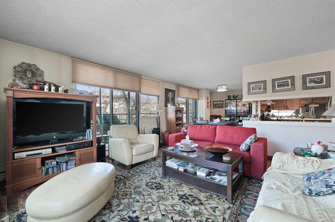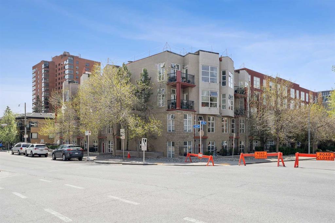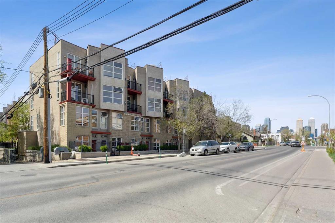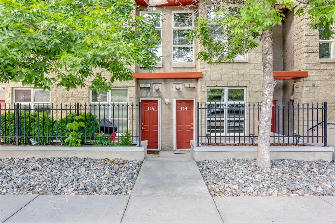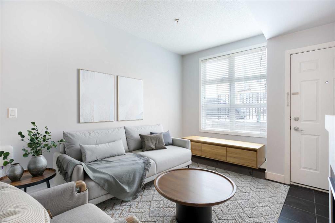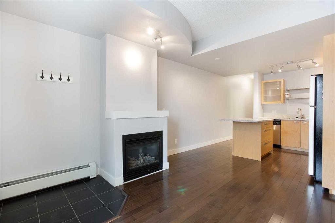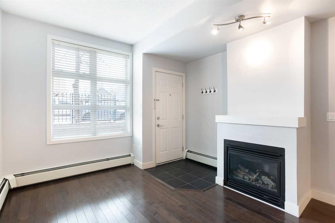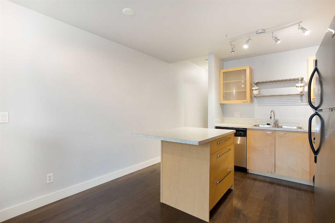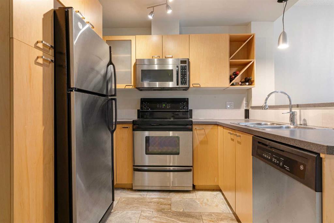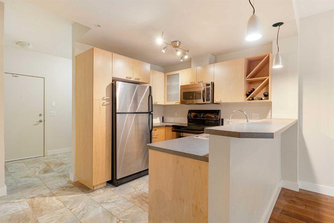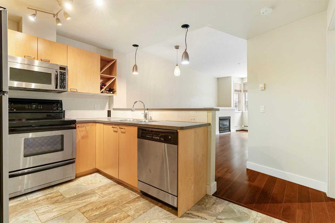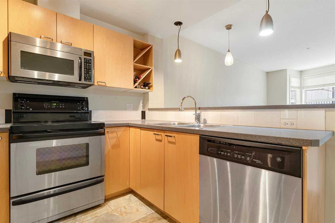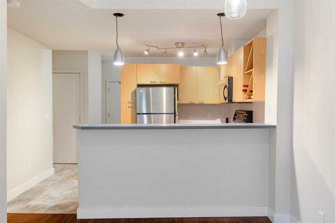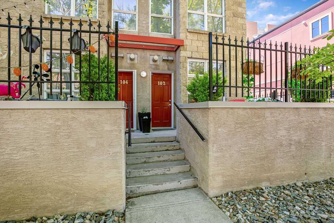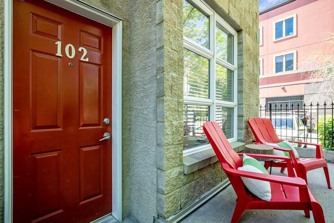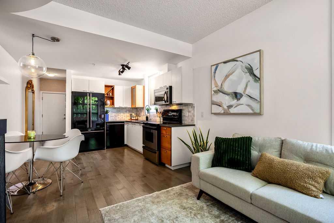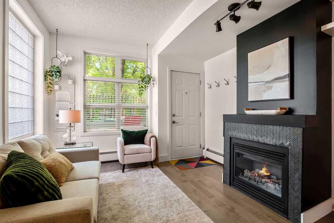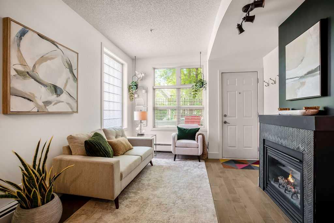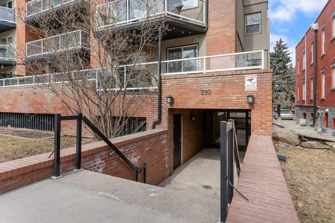504, 3316 Rideau Place SW
Calgary T2S 1Z4
MLS® Number: A2223030
$ 329,900
1
BEDROOMS
1 + 0
BATHROOMS
1955
YEAR BUILT
Discover the charm of Rideau Towers, one of Calgary’s best-kept secrets! Perched atop the hill in Rideau Park, this hidden gem offers breathtaking views and a serene 13-acre park-like setting—a rare retreat within the city’s vibrant landscape. This inviting one-bedroom condo plus a dedicated office space, embodies country charm and warmth, offering a cozy retreat with a touch of rustic simplicity. The bright and spacious living area invites natural light, creating a warm and welcoming ambiance. The thoughtfully designed kitchen features raised cabinets, ample storage, a breakfast bar, a charming farmhouse sink, and a stylish tile backsplash. A separate dining area offers picturesque views, providing the perfect setting for relaxed meals. Spacious four-piece bathroom featuring an in-suite washer/dryer combo for added convenience. The north-facing balcony presents stunning views of the Downtown skyline, with Stampede Park unfolding to the east. Included with the unit are an assigned parking stall and designated storage locker. The building has an onsite manager, additional common laundry facilities, a social room and parking for visitors. Condo owners have the option for seasonal access to a private outdoor pool. Just down the hill, the scenic Elbow River and Calgary's extensive pathway system offer a picturesque escape. Nearby, a convenient grocery store and the vibrant shops and restaurants of 4th Street in Mission and 17th Avenue provide an array of dining and shopping experiences. Don't miss this exceptional opportunity, schedule your showing today and experience the charm of Rideau Towers firsthand.
| COMMUNITY | Rideau Park |
| PROPERTY TYPE | Apartment |
| BUILDING TYPE | High Rise (5+ stories) |
| STYLE | Single Level Unit |
| YEAR BUILT | 1955 |
| SQUARE FOOTAGE | 749 |
| BEDROOMS | 1 |
| BATHROOMS | 1.00 |
| BASEMENT | |
| AMENITIES | |
| APPLIANCES | Electric Stove, European Washer/Dryer Combination, Range Hood, Refrigerator |
| COOLING | None |
| FIREPLACE | N/A |
| FLOORING | Laminate |
| HEATING | Hot Water, Natural Gas |
| LAUNDRY | In Bathroom, In Unit |
| LOT FEATURES | |
| PARKING | Parkade, Stall |
| RESTRICTIONS | Restrictive Covenant |
| ROOF | |
| TITLE | Fee Simple |
| BROKER | Real Estate Professionals Inc. |
| ROOMS | DIMENSIONS (m) | LEVEL |
|---|---|---|
| Living Room | 10`7" x 13`5" | Main |
| Kitchen | 8`9" x 11`8" | Main |
| Dining Room | 4`9" x 11`8" | Main |
| Bedroom - Primary | 13`2" x 9`5" | Main |
| Office | 9`6" x 13`1" | Main |
| 5pc Bathroom | 10`7" x 9`2" | Main |
| Balcony | 4`5" x 32`3" | Main |

