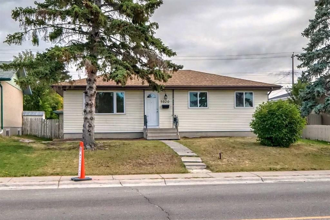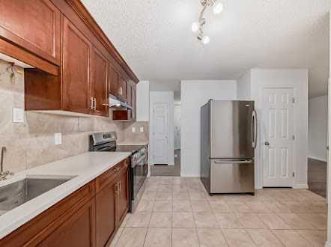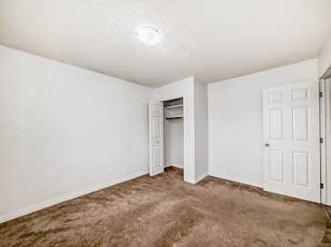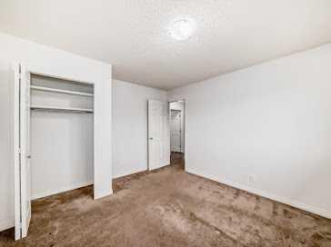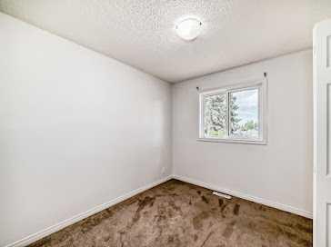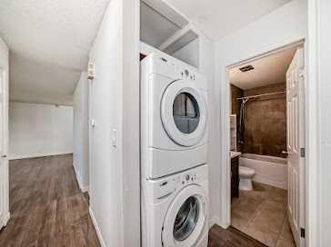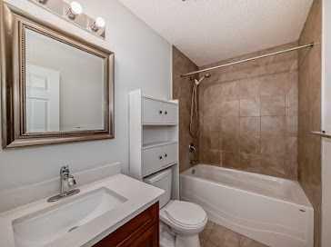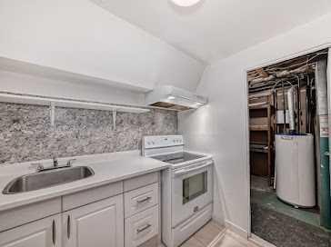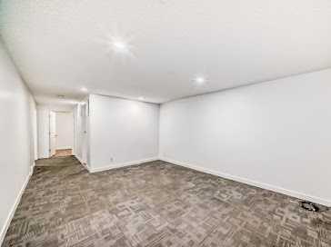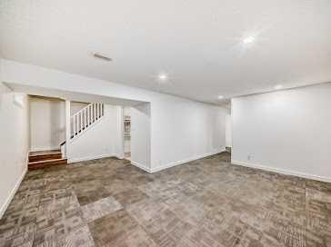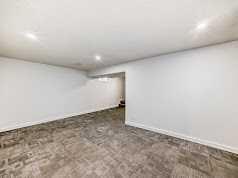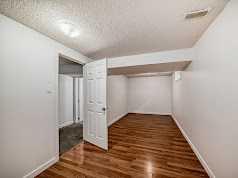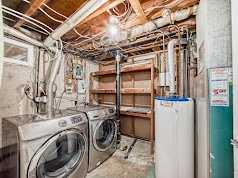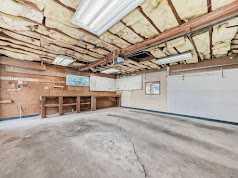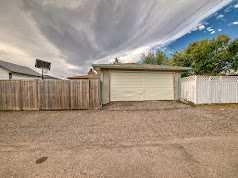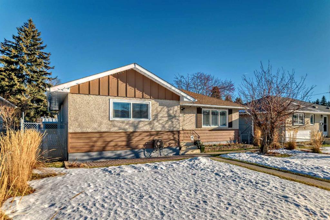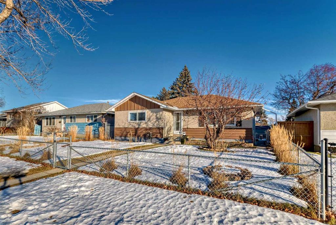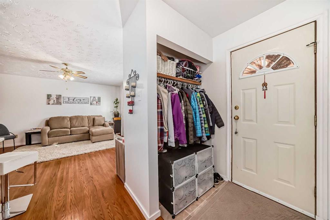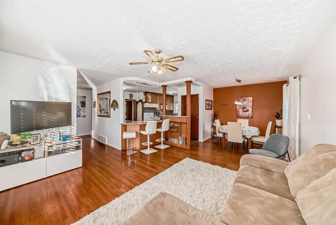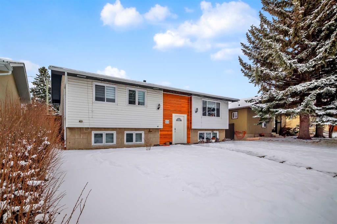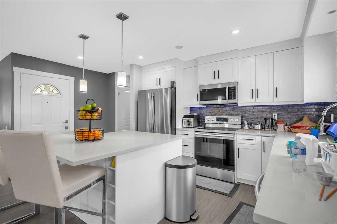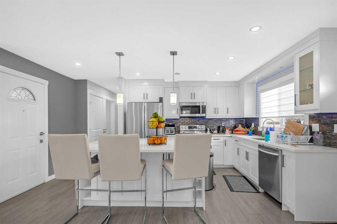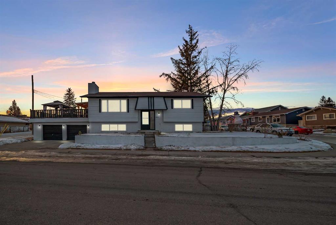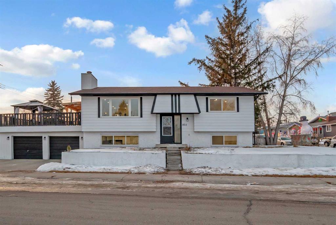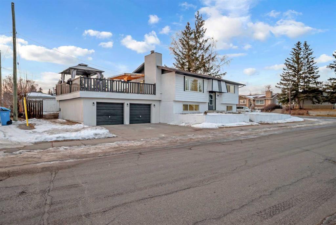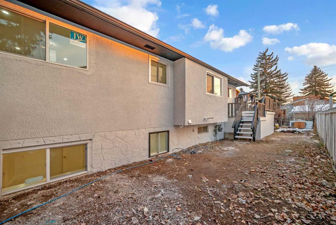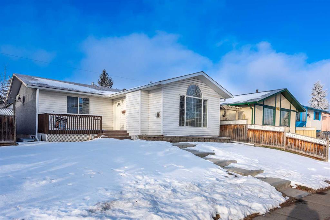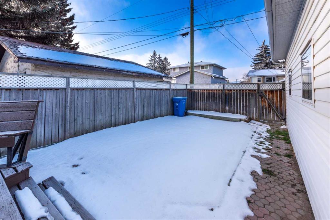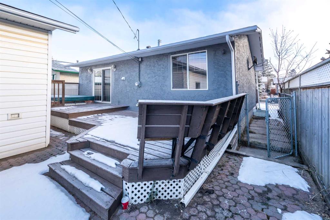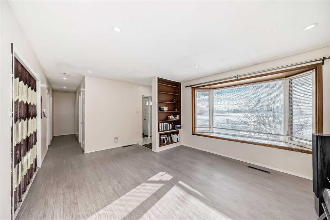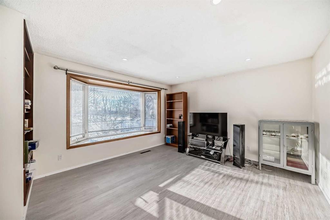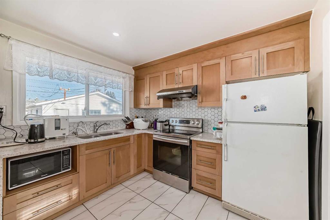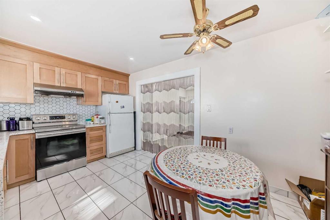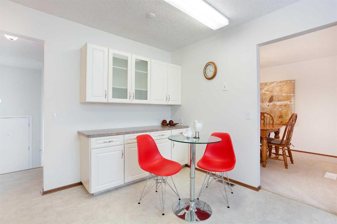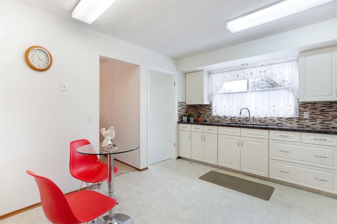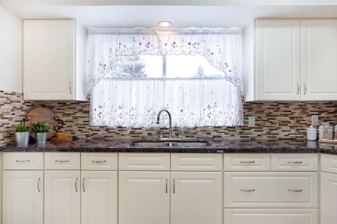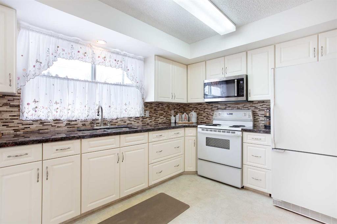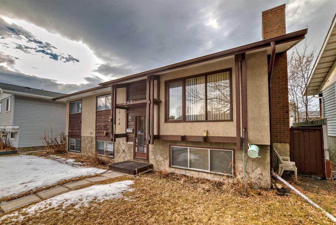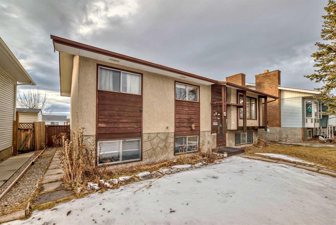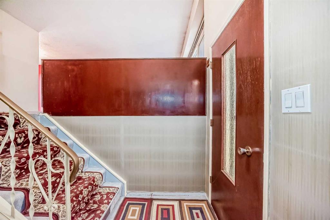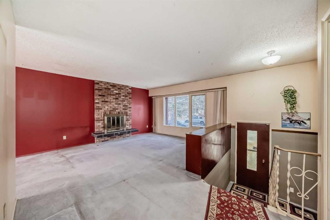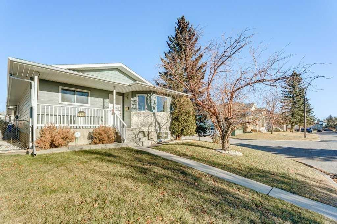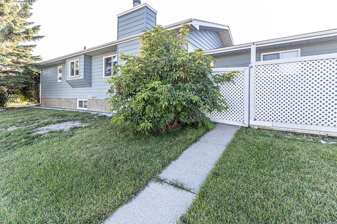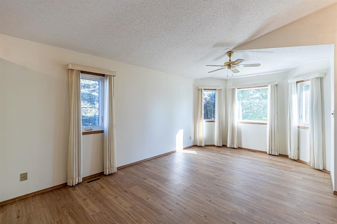5020 Maryvale Drive NE
Calgary T2A 2T3
MLS® Number: A2161877
$ 659,900
4
BEDROOMS
2 + 0
BATHROOMS
1,040
SQUARE FEET
1969
YEAR BUILT
Location, location, location. move-in ready bungalow with 3 bedroom on main floor is situated across Marlborough School. Fully finished (illegal suite)self contained basement suite with 4 pcs bathroom, a den, family room, kitchen and laundry area( great potential income supplement) or for bigger family. Watch your children go to school from the comfort of your living room. a short distance from Marlborough Mall and most of the amenities, the fenced backyard have room for the RV and or entertain on a beautiful summer day/nights.
| COMMUNITY | Marlborough |
| PROPERTY TYPE | Detached |
| BUILDING TYPE | House |
| STYLE | Bungalow |
| YEAR BUILT | 1969 |
| SQUARE FOOTAGE | 1,040 |
| BEDROOMS | 4 |
| BATHROOMS | 2.00 |
| BASEMENT | Separate/Exterior Entry, Finished, Full, Suite |
| AMENITIES | |
| APPLIANCES | Dishwasher, Dryer, Electric Stove, Microwave, Refrigerator, See Remarks, Stove(s), Washer, Washer/Dryer |
| COOLING | None |
| FIREPLACE | None |
| FLOORING | Carpet, Ceramic Tile, Laminate |
| HEATING | Central, Forced Air, Natural Gas |
| LAUNDRY | In Basement, Main Level |
| LOT FEATURES | Back Lane, Back Yard, City Lot, Landscaped |
| PARKING | Covered, Double Garage Detached, On Street, Rear Drive |
| RESTRICTIONS | None Known |
| ROOF | Asphalt Shingle |
| TITLE | Fee Simple |
| BROKER | Diamond Realty & Associates LTD. |
| ROOMS | DIMENSIONS (m) | LEVEL |
|---|---|---|
| Laundry | 7`8" x 12`4" | Basement |
| Kitchen | 7`0" x 8`11" | Basement |
| Family Room | 16`10" x 20`9" | Basement |
| Den | 7`3" x 11`9" | Basement |
| Bedroom | 8`5" x 20`3" | Basement |
| 4pc Bathroom | 9`7" x 4`11" | Basement |
| Mud Room | 3`0" x 5`9" | Main |
| Kitchen | 9`4" x 12`5" | Main |
| Dining Room | 9`4" x 9`2" | Main |
| Living Room | 12`5" x 14`5" | Main |
| Entrance | 3`11" x 3`8" | Main |
| Bedroom | 9`1" x 8`11" | Main |
| Bedroom | 8`11" x 10`1" | Main |
| Bedroom - Primary | 11`0" x 10`0" | Main |
| Laundry | 3`3" x 2`6" | Main |
| 4pc Bathroom | 8`5" x 4`11" | Main |


