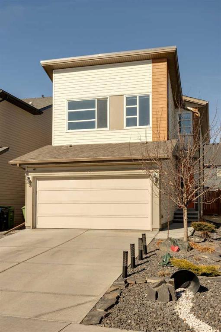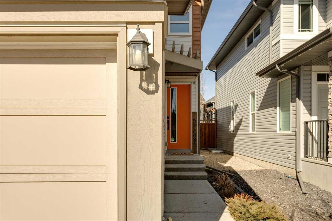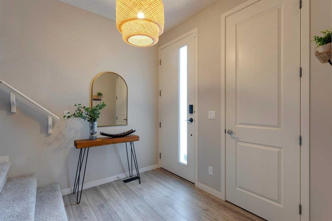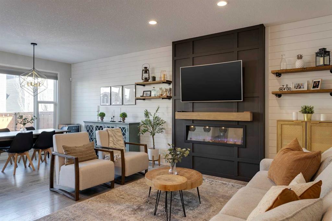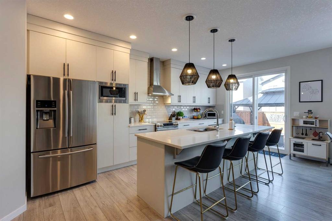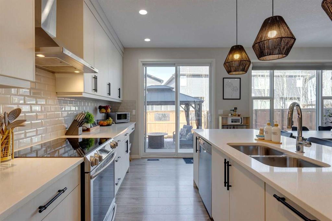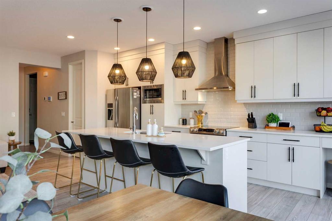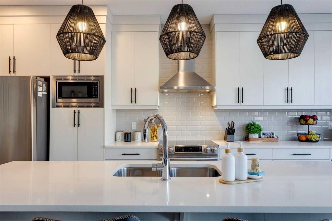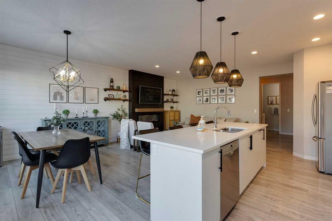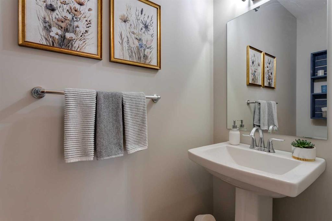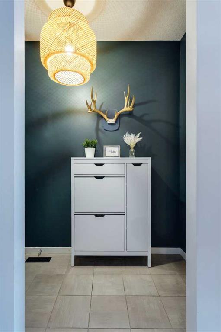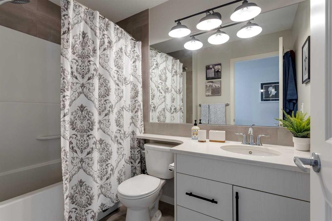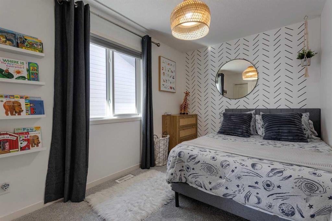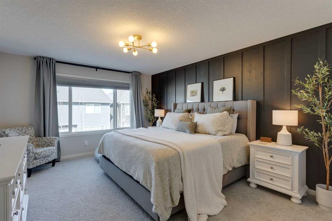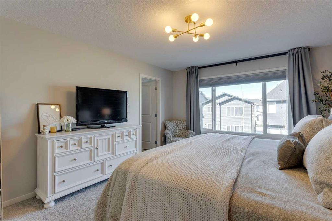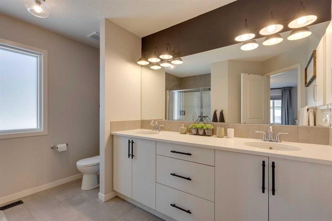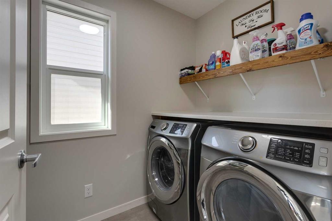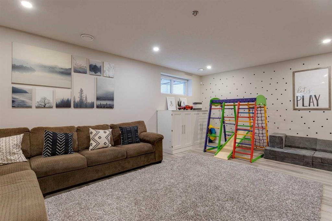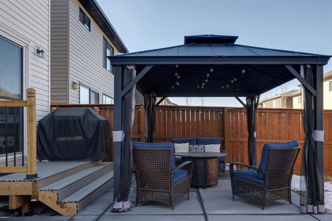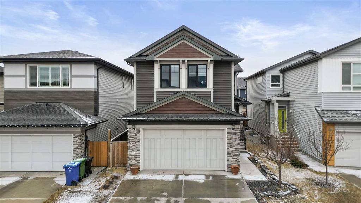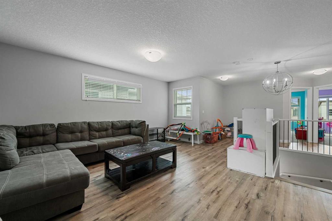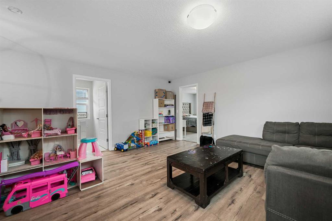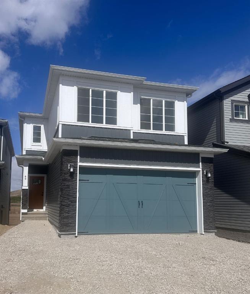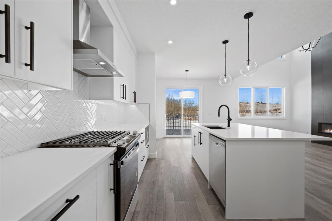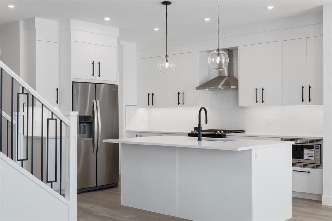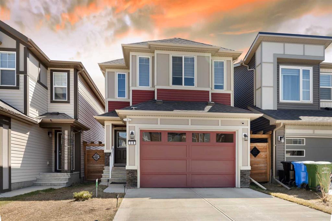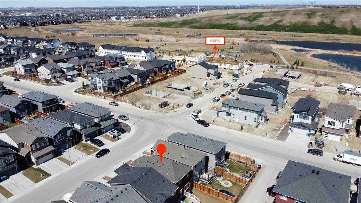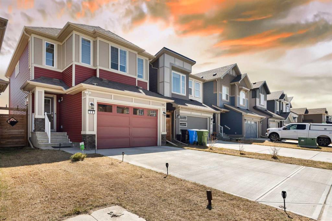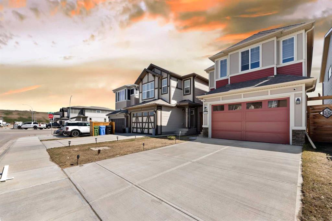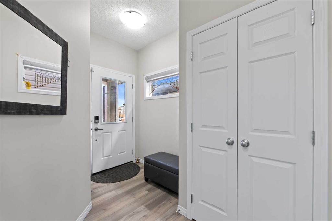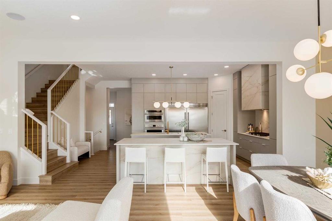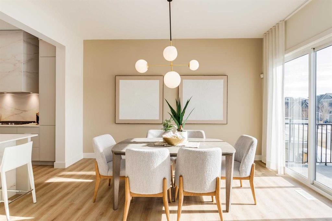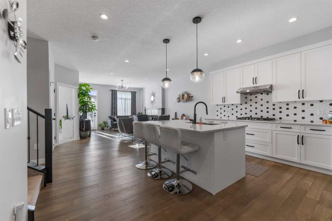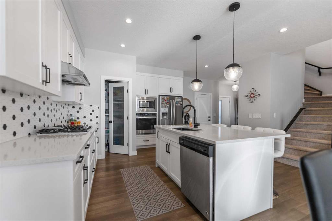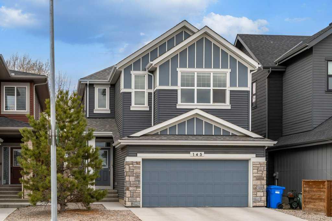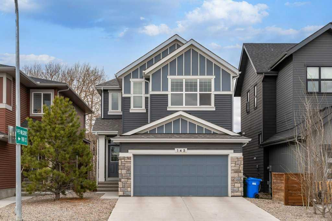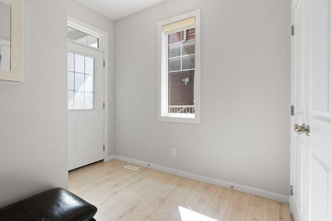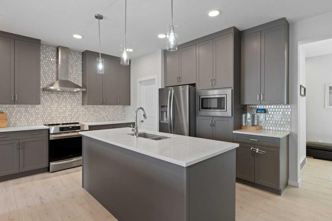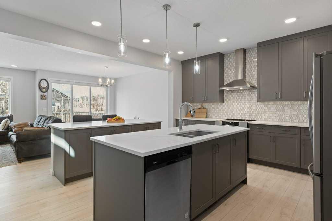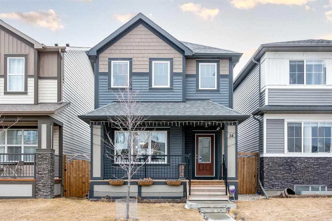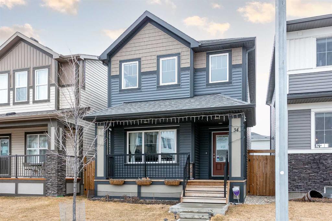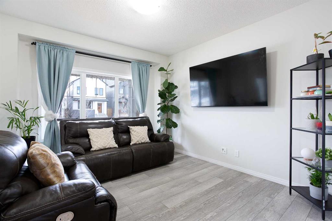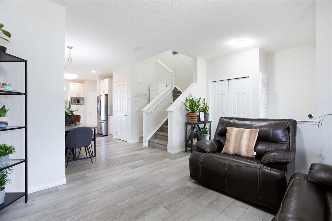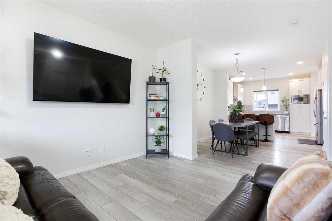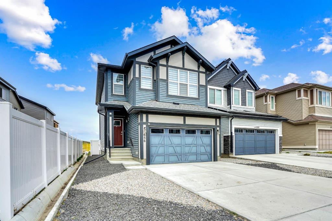50 Walgrove Link SE
Calgary T2X 2H4
MLS® Number: A2209975
$ 728,800
3
BEDROOMS
3 + 1
BATHROOMS
1,901
SQUARE FEET
2016
YEAR BUILT
Your search is over! This extremely well maintained home sitting on a traditional lot is looking for a new family! This fully finished 2-storey home w/over 2500 sq.ft of developed living space is sure to impress! Spacious foyer welcomes you into the home with 9ft ceilings and easy to clean laminate throughout the main floor. Open concept living utilizes every square foot with great room style providing good flow between your living room, kitchen and dining area. Modern, well-appointed kitchen has plenty of storage with full height cabinets, pantry and a large island with quartz counters offering a huge prep space that makes entertaining easy. Stainless steel appliances including an induction stove will be a hit for the chef of the family. Spacious dining room with great windows can host your big gatherings plus you have patio doors leading out to your backyard…complete with a gas line for the BBQ nights and a great concrete patio area with a pergola to sit and relax. Living room is anchored by a modern, updated fireplace that adds style to the whole space. Head upstairs to find a great bonus room off the front of the home…the perfect spot for movie nights. Large primary bedroom can easily accommodate your king bed & all your furniture. Plus, a 5-pc ensuite w/quartz counters, double sinks, walk-in shower and large walk-in closet make this room the retreat you are looking for. 2 additional, well sized bedrooms, a 4-pc bathroom and a great laundry room with storage complete this level. Fully finished basement offers a functional family room or play space for the kids with 2 windows and vinyl flooring plus a 3-pc bathroom with walk-in shower will not disappoint. Loaded with updates including central air, tankless hot water tank, low maintenance landscaping, insulated and drywalled garage w/electric heater plus permanent, outdoor LED lighting, this house will check off all your boxes. Excellent location! Situated on a quiet street with great access to numerous amenities, tons of shopping, MacLeod Trail and endless walking paths. The pride of ownership is clear. Don’t miss this amazing opportunity!
| COMMUNITY | Walden |
| PROPERTY TYPE | Detached |
| BUILDING TYPE | House |
| STYLE | 2 Storey |
| YEAR BUILT | 2016 |
| SQUARE FOOTAGE | 1,901 |
| BEDROOMS | 3 |
| BATHROOMS | 4.00 |
| BASEMENT | Finished, Full |
| AMENITIES | |
| APPLIANCES | Central Air Conditioner, Dishwasher, Dryer, Electric Stove, Garage Control(s), Microwave, Refrigerator, Washer, Window Coverings |
| COOLING | Central Air |
| FIREPLACE | Electric |
| FLOORING | Carpet, Laminate, Tile, Vinyl |
| HEATING | Forced Air |
| LAUNDRY | Laundry Room, Upper Level |
| LOT FEATURES | Low Maintenance Landscape, Rectangular Lot |
| PARKING | Double Garage Attached |
| RESTRICTIONS | Utility Right Of Way |
| ROOF | Asphalt Shingle |
| TITLE | Fee Simple |
| BROKER | RE/MAX Real Estate (Mountain View) |
| ROOMS | DIMENSIONS (m) | LEVEL |
|---|---|---|
| Family Room | 19`7" x 14`2" | Basement |
| 3pc Bathroom | Basement | |
| Kitchen | 9`0" x 18`4" | Main |
| Dining Room | 9`0" x 7`0" | Main |
| Living Room | 9`0" x 14`0" | Main |
| 2pc Bathroom | Main | |
| 5pc Ensuite bath | Second | |
| 4pc Bathroom | Second | |
| Bonus Room | 17`0" x 12`8" | Second |
| Bedroom - Primary | 12`6" x 15`6" | Second |
| Bedroom | 9`1" x 9`3" | Second |
| Bedroom | 8`1" x 11`11" | Second |

