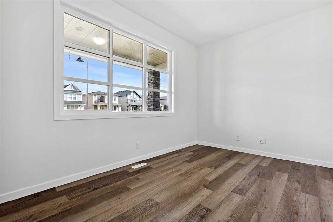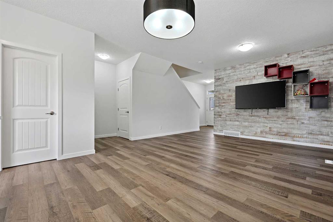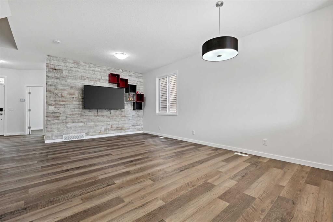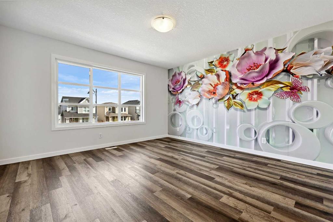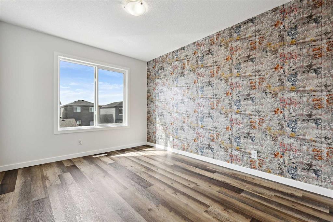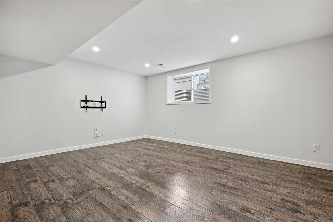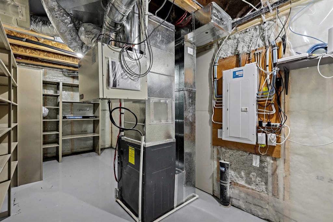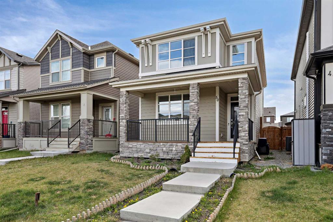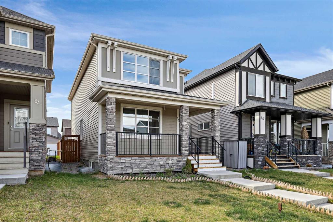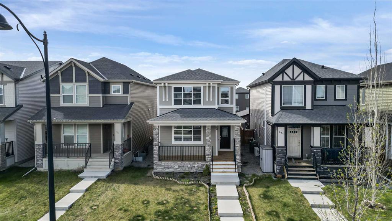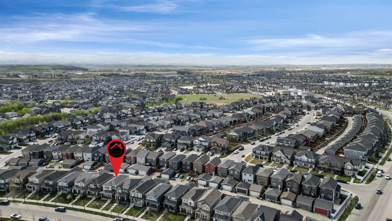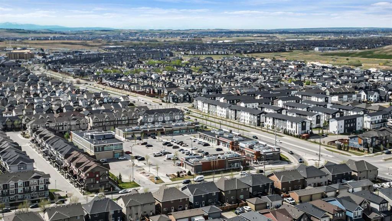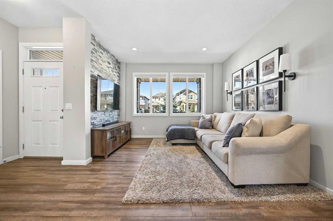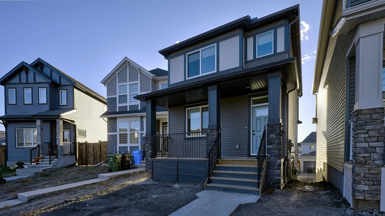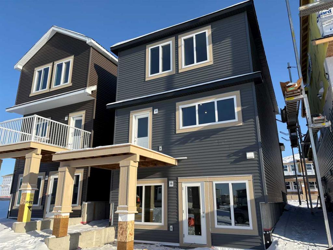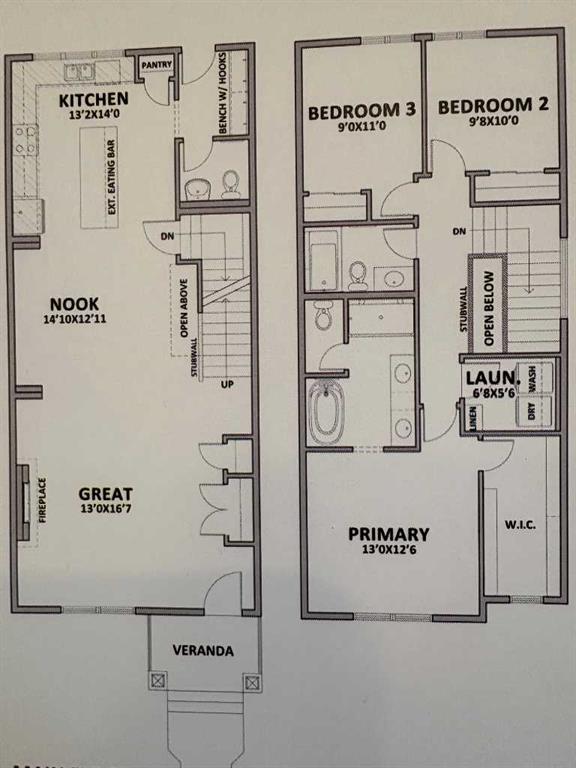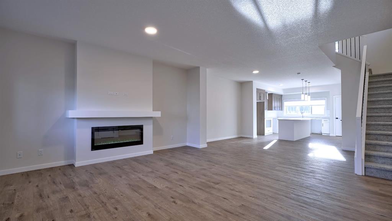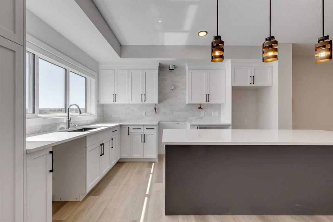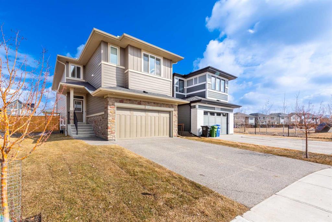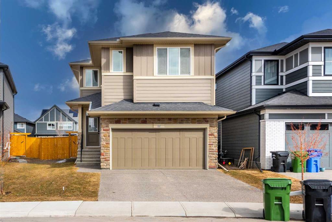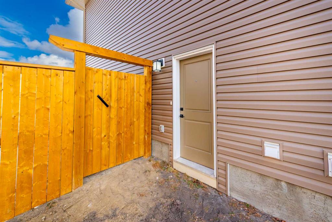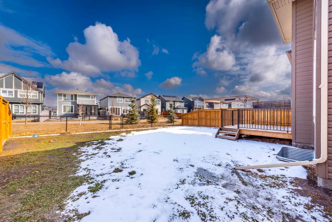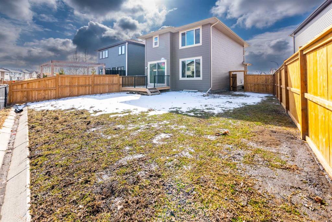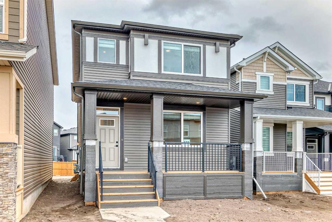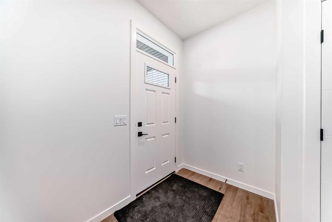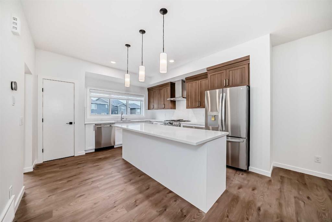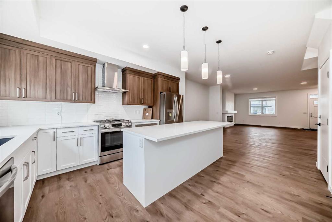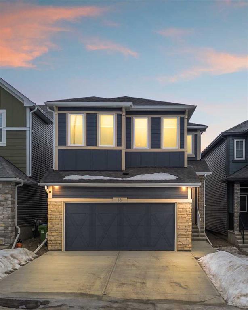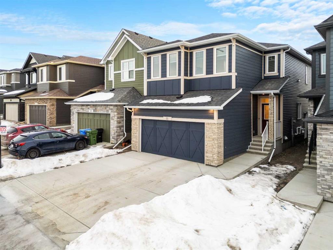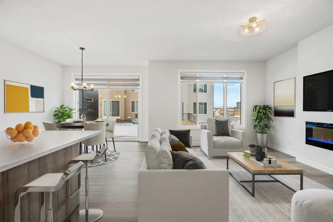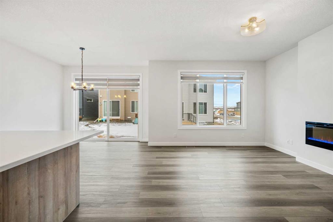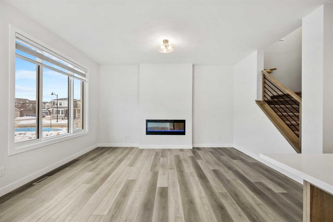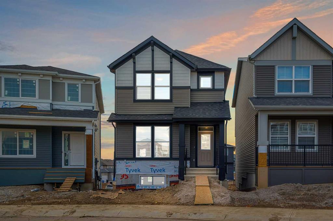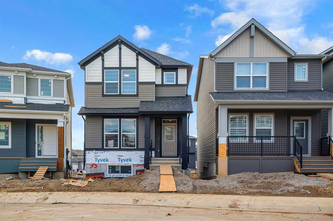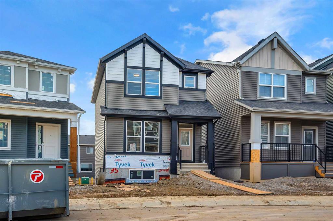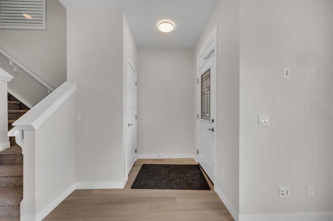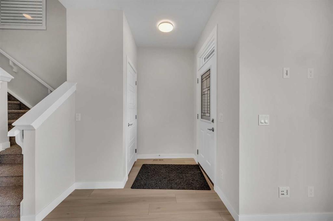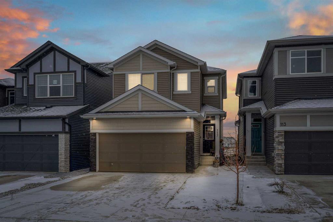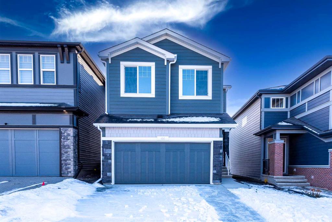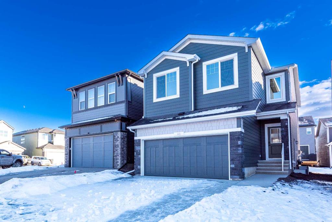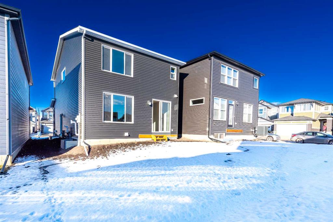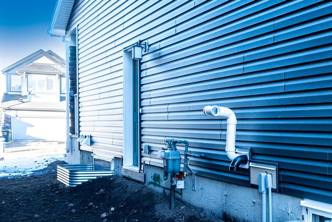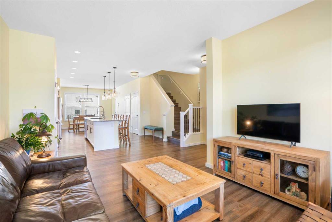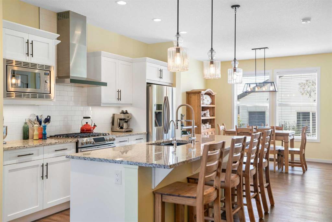50 Legacy Glen Way SE
Calgary T2X 4E4
MLS® Number: A2221010
$ 649,999
4
BEDROOMS
3 + 1
BATHROOMS
1,802
SQUARE FEET
2018
YEAR BUILT
**JAYMAN CERTIFIED FAMILY HOME**Ideal Location**Steps away from nature, greenspaces, parks, pathways, soon to be new school, shopping, transit and located on a family friendly street! Introducing Jayman BUILT's – best-selling "AVID" model with many upgraded features and custom built with a modern warm décor color palette. All this, plus a FULLY FINISHED BASEMENT featuring 4 bedrooms, 3.5 baths and a South East facing bright DEN / OFFICE, all for your family to enjoy! These original home owners have moved out and installed ALL NEW LUXURY VINYL PLANK FLOORING through out the whole home. NO CARPET and FRESHLY PAINTED THROUGHOUT the whole house with QUICK POSSESSION POSSIBLE!! This OPEN award winning design features 9 foot main ceilings, main floor den/office and stylish feature walls through out to elevate your experience. Upon entering you will discover almost 2500+ square feet of thoughtfully designed and developed living space for you and your family to enjoy. Featuring a lovely southeast facing flex space with windows located at the front of the home creates a great work area for the hybrid home office or a wonderful space for a den. The expansive and open main floor offers a kitchen boasting sleek stainless steel Whirlpool appliances, lovely extended island, Tierra Sol full tile back splash, Contempra Melamine Horizontal Woodgrain slab cabinets, SOFT CLOSE door hinges, Blanco Horizon stainless sink, Moen Align Hi-Arc Pullout kitchen faucet and a large walk-in pantry; all over looking the generous designated dining area adjacent to the large living room with upgraded window where you and your family can enjoy creating memories to last a life time. Everyone will appreciate the ample custom cabinetry located at the rear of the home in the quaint mudroom that leads out to your expansive 28ft wide deck-ideal for entertaining in the Summer. On the 2nd level you will discover three sizeable bedrooms with the Primary Bedroom nicely situated at one end of the home with a centralized loft area, laundry room with folding table, hanging area and built-in cabinets and full bath separating the upper level to offer privacy. While the other 2 bedrooms overlook the back yard are perfect for friends and family. The spacious Primary includes a full four piece en suite and large walk-in closet creating a private oasis just for you. The FULLY FINISHED lower level offers you a step above the rest with a massive rec room, 4th bedroom with over sized window and a spa inspired full bath with a double over sized shower and modern vanity all framed in by floor to ceiling tile while show casing your very own SAUNA! Situated only minutes away from the newly developed Township Shopping area providing the convenience of having everything you could possibly need right in your own neighbourhood. Restaurants, groceries, coffee shops, all creating a wonderful community and lifestyle for you to enjoy. Legacy is the ideal choice today, to start living your new tomorrow now!
| COMMUNITY | Legacy |
| PROPERTY TYPE | Detached |
| BUILDING TYPE | House |
| STYLE | 2 Storey |
| YEAR BUILT | 2018 |
| SQUARE FOOTAGE | 1,802 |
| BEDROOMS | 4 |
| BATHROOMS | 4.00 |
| BASEMENT | Finished, Full |
| AMENITIES | |
| APPLIANCES | Dishwasher, Dryer, Electric Stove, Microwave Hood Fan, Refrigerator, Washer |
| COOLING | None |
| FIREPLACE | N/A |
| FLOORING | Vinyl Plank |
| HEATING | Forced Air, Natural Gas |
| LAUNDRY | Laundry Room, Upper Level |
| LOT FEATURES | Back Lane |
| PARKING | Gravel Driveway, Parking Pad |
| RESTRICTIONS | Restrictive Covenant |
| ROOF | Asphalt Shingle |
| TITLE | Fee Simple |
| BROKER | Jayman Realty Inc. |
| ROOMS | DIMENSIONS (m) | LEVEL |
|---|---|---|
| Game Room | 17`8" x 15`9" | Basement |
| Bedroom | 11`10" x 9`3" | Basement |
| Flex Space | 10`0" x 8`0" | Basement |
| 3pc Bathroom | 8`6" x 5`8" | Basement |
| Sauna | 6`4" x 5`9" | Basement |
| Furnace/Utility Room | 18`1" x 8`0" | Basement |
| Living Room | 14`11" x 12`0" | Main |
| Kitchen | 12`7" x 9`10" | Main |
| Pantry | 6`0" x 4`5" | Main |
| Dining Room | 12`7" x 7`7" | Main |
| Foyer | 8`0" x 7`6" | Main |
| Mud Room | 8`8" x 6`0" | Main |
| Den | 13`11" x 8`9" | Main |
| 2pc Bathroom | 5`6" x 5`1" | Main |
| Loft | 5`5" x 4`8" | Upper |
| Bedroom - Primary | 13`1" x 13`0" | Upper |
| Walk-In Closet | 8`10" x 5`7" | Upper |
| 4pc Ensuite bath | 9`2" x 4`11" | Upper |
| Bedroom | 13`6" x 9`2" | Upper |
| Bedroom | 12`0" x 9`5" | Upper |
| Laundry | 8`8" x 5`4" | Upper |
| 4pc Bathroom | 9`2" x 4`11" | Upper |



