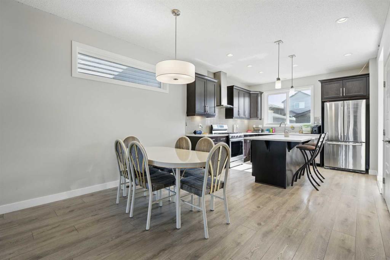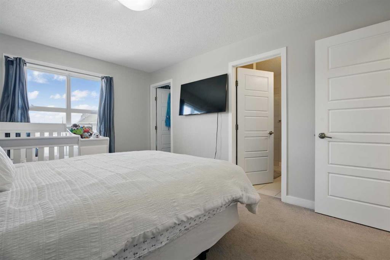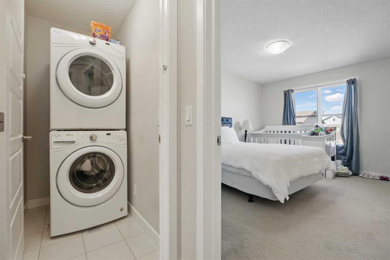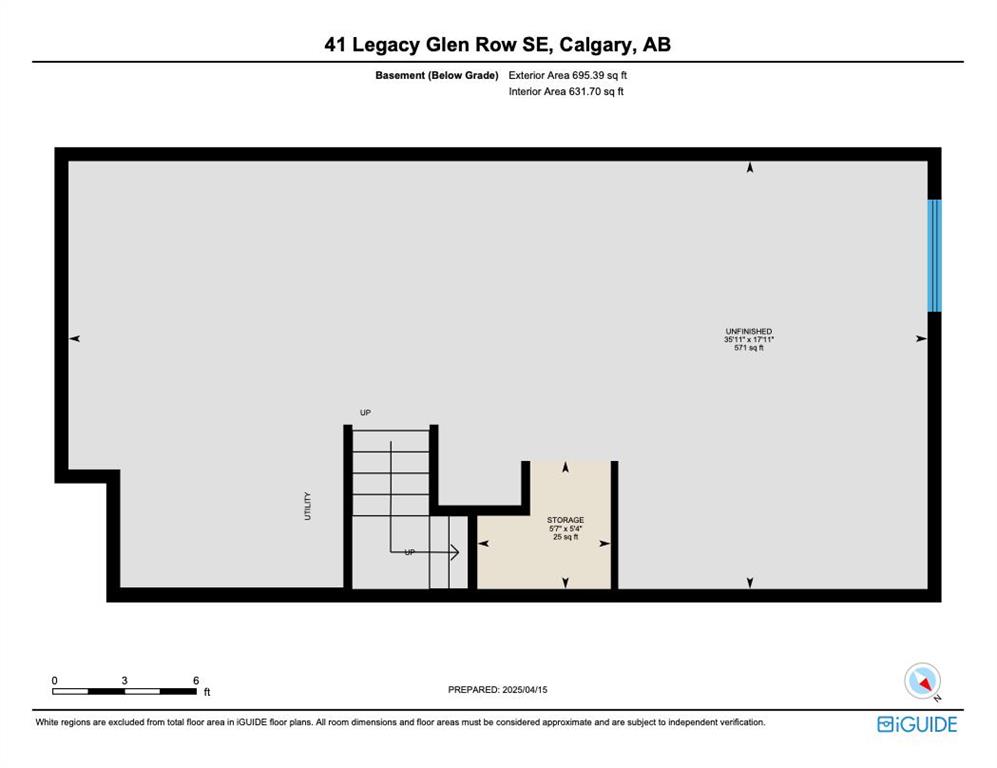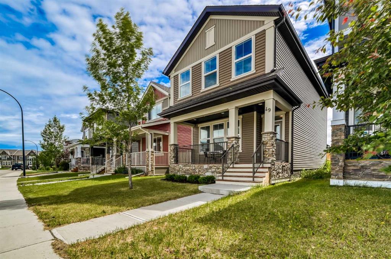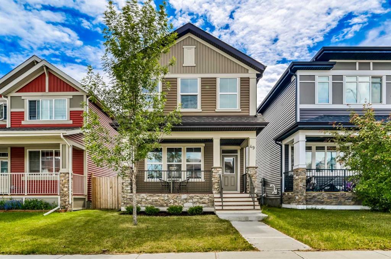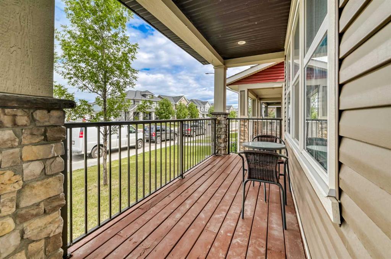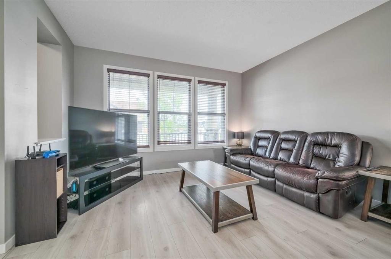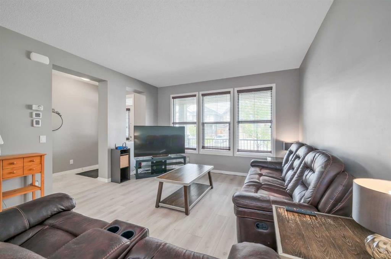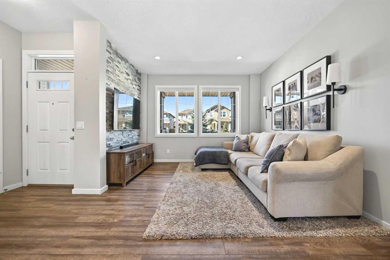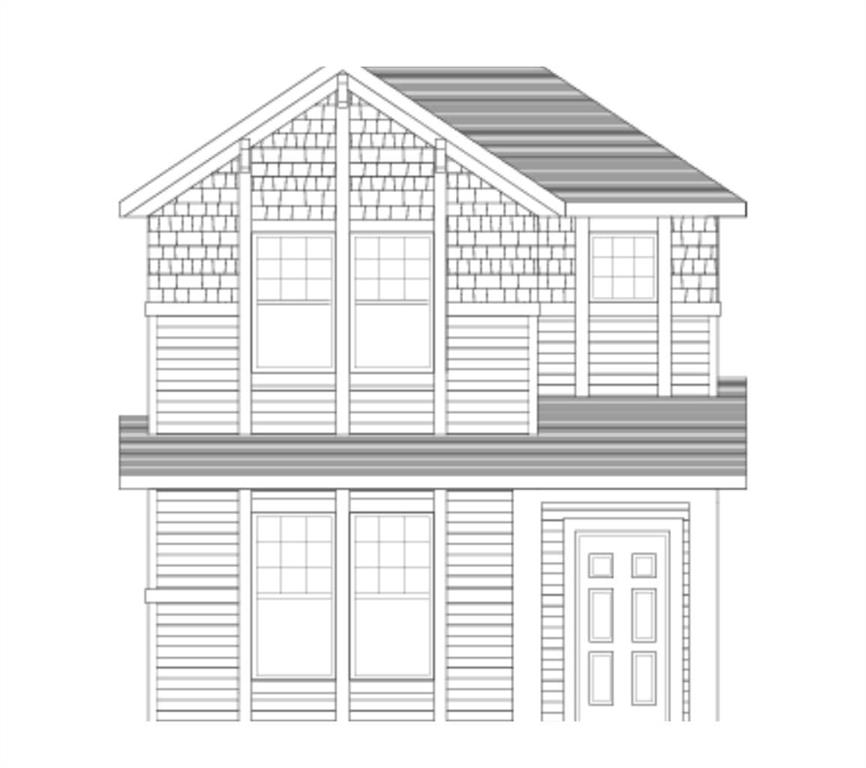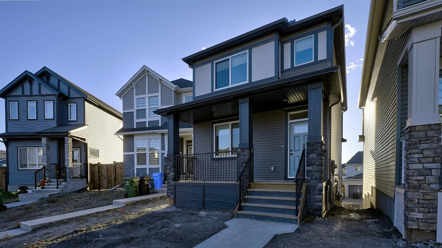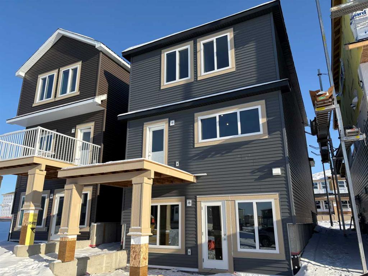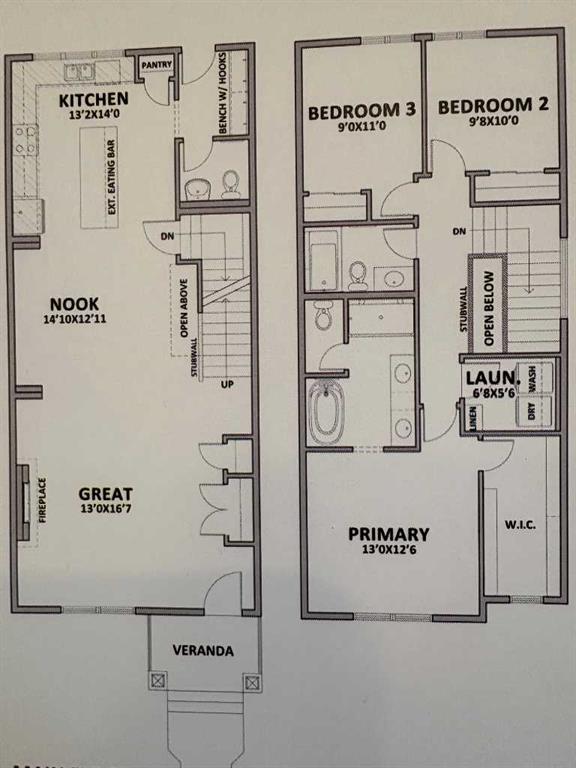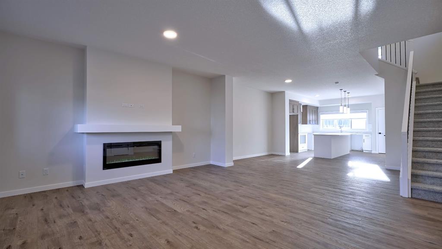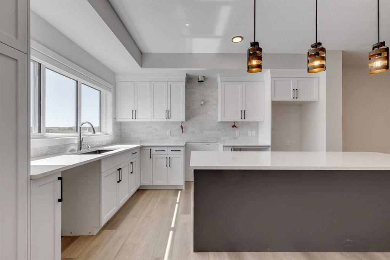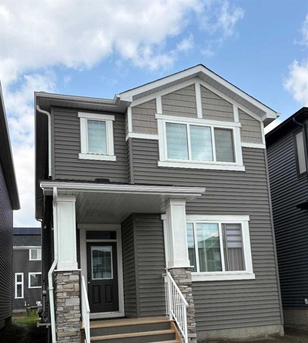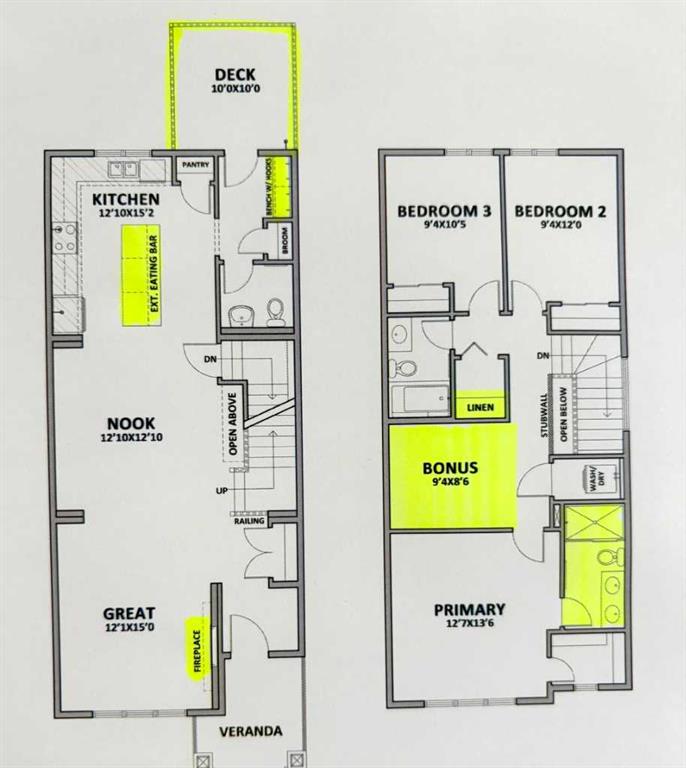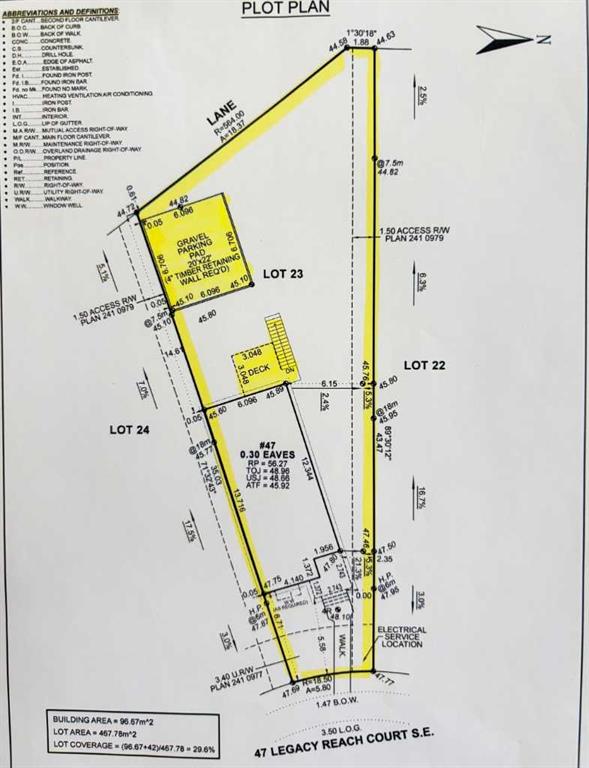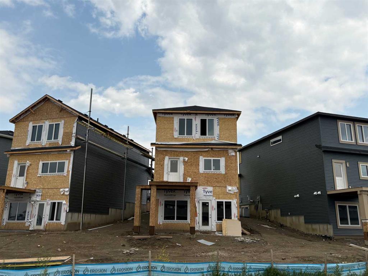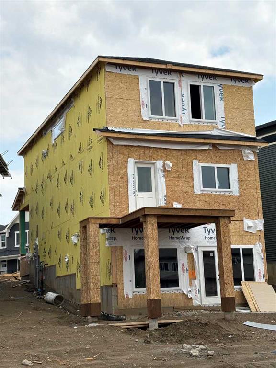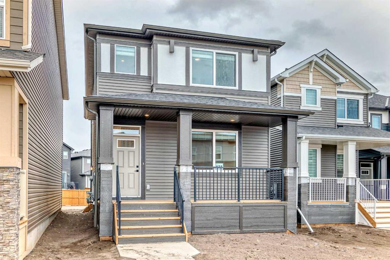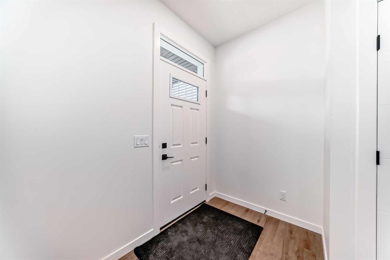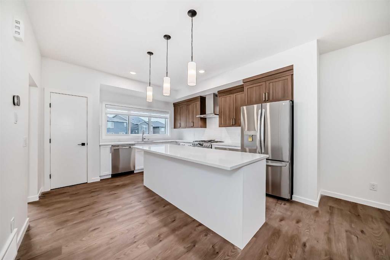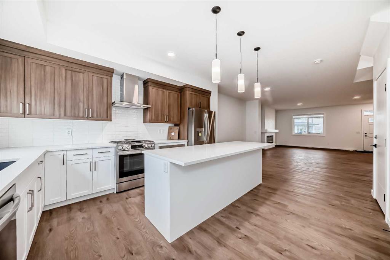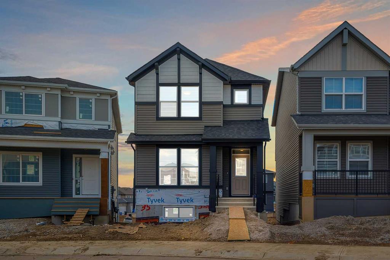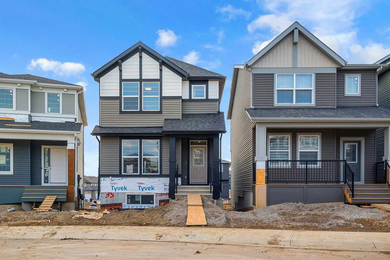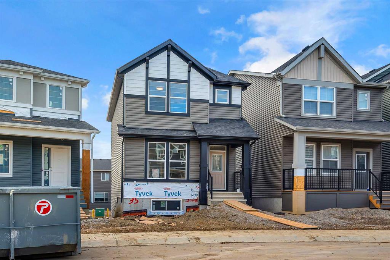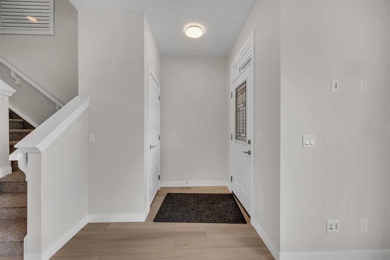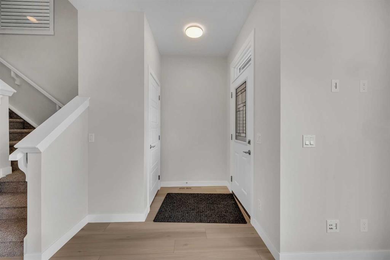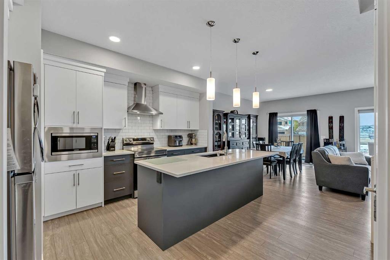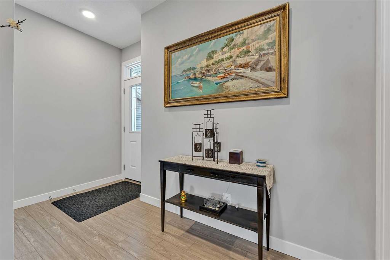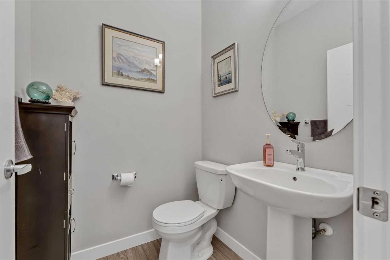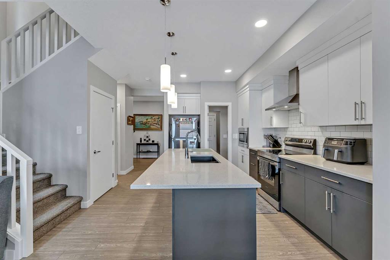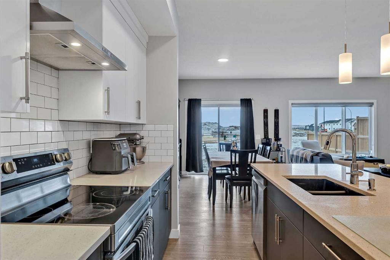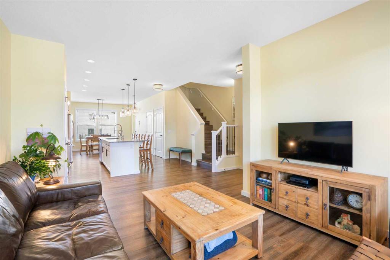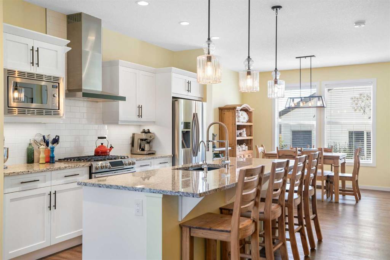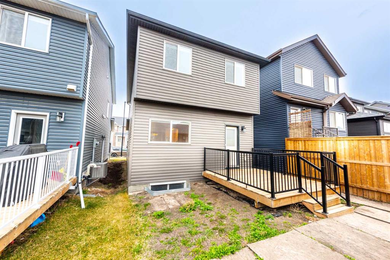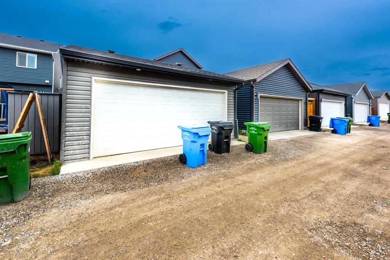41 Legacy Glen Row SE
Calgary T2X 3Y7
MLS® Number: A2212146
$ 605,000
3
BEDROOMS
2 + 1
BATHROOMS
1,635
SQUARE FEET
2017
YEAR BUILT
Welcome to 41 Legacy Glen Row SE, where charm, comfort, and good vibes come standard! Tucked away in the sought after community of Legacy, this stylish and well kept detached home is perfect for future homeowners with a bit of patience or savvy investors who appreciate reliable tenants and a home that practically takes care of itself. Step inside and you’re greeted by an open-concept main floor that practically whispers “relax” With 9-ft ceilings, sleek vinyl plank floors (because who wants to vacuum carpet?), and sunlight pouring through every window, this space is equal parts cozy and Instagrammable. The kitchen? Oh, it’s a showstopper. Quartz countertops, stainless steel appliances, an island that says “gather round, friends,” and cabinetry for days. Whether you’re a gourmet chef or a takeout connoisseur, this kitchen has you covered. Upstairs, the primary suite is your personal retreat, featuring a spacious walk-in closet and ensuite bathroom that says, “yes, you deserve a bathtub to soak away the day.” Two more bedrooms, a full bath, and laundry complete the upstairs...because hauling laundry to the basement is so last year. And speaking of the basement, it’s unfinished, which is just a fancy way of saying it’s a blank canvas. Man cave? Home gym? Secret lair? Your call. Outside, a double detached garage and a South facing backyard offers up some sun tanning(burning if you fall asleep) and plenty of room for Fido or the kids to play. If it's too hot in the back yard, head on around to the front fully covered porch and cool off...or just head inside as this home is air conditioned! You will be the envy of the neighborhood as many will say you only need it for "2 days" but we all know, they're just jealous that you have it and their spouse won't spend the money on it! Legacy offers everything from scenic walking paths and playgrounds to schools and shopping, all minutes away. Plus, easy access to Macleod and Stoney Trail makes getting around a breeze (even if Calgary traffic sometimes has other plans). Currently tenant occupied , that’s right, you can buy now, earn rental income, and move in after the current lease is up or in 90 days...It’s like future you already made a smart decision.
| COMMUNITY | Legacy |
| PROPERTY TYPE | Detached |
| BUILDING TYPE | House |
| STYLE | 2 Storey |
| YEAR BUILT | 2017 |
| SQUARE FOOTAGE | 1,635 |
| BEDROOMS | 3 |
| BATHROOMS | 3.00 |
| BASEMENT | Full, Unfinished |
| AMENITIES | |
| APPLIANCES | Central Air Conditioner, Dishwasher, Dryer, Garage Control(s), Gas Stove, Humidifier, Microwave, Refrigerator, Washer, Window Coverings |
| COOLING | Central Air |
| FIREPLACE | N/A |
| FLOORING | Carpet, Ceramic Tile, Concrete, Laminate |
| HEATING | Forced Air, Natural Gas |
| LAUNDRY | Upper Level |
| LOT FEATURES | Back Yard |
| PARKING | Double Garage Detached, Garage Faces Rear |
| RESTRICTIONS | See Remarks |
| ROOF | Asphalt Shingle |
| TITLE | Fee Simple |
| BROKER | CIR Realty |
| ROOMS | DIMENSIONS (m) | LEVEL |
|---|---|---|
| Storage | 5`4" x 5`7" | Basement |
| Other | 17`11" x 35`11" | Basement |
| 2pc Bathroom | 4`11" x 4`11" | Main |
| Dining Room | 15`0" x 7`2" | Main |
| Foyer | 4`6" x 7`8" | Main |
| Hall | 6`9" x 7`8" | Main |
| Kitchen | 11`9" x 13`9" | Main |
| Living Room | 13`6" x 16`0" | Main |
| 3pc Ensuite bath | 7`9" x 7`11" | Second |
| 4pc Bathroom | 7`7" x 5`0" | Second |
| Bedroom | 9`4" x 11`1" | Second |
| Bedroom | 9`3" x 11`0" | Second |
| Family Room | 11`11" x 10`10" | Second |
| Bedroom - Primary | 10`11" x 14`3" | Second |
| Walk-In Closet | 7`9" x 4`1" | Second |







