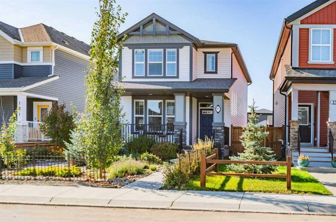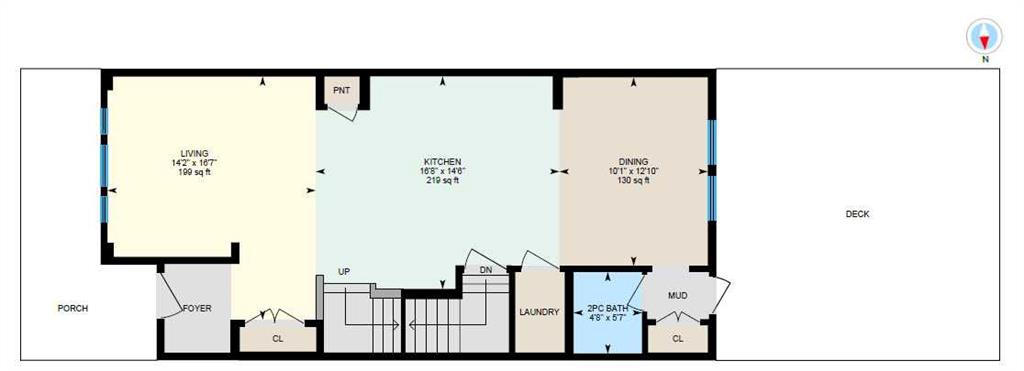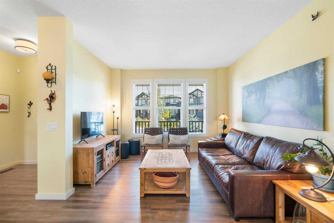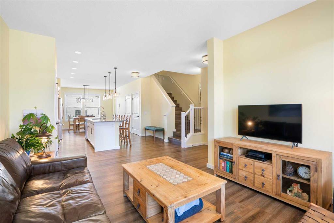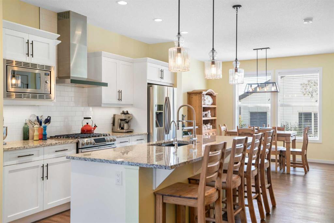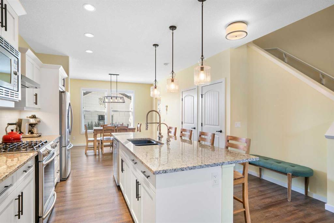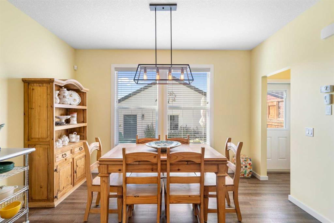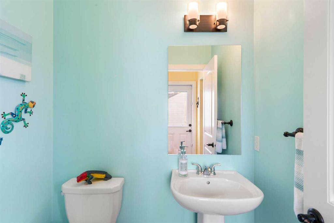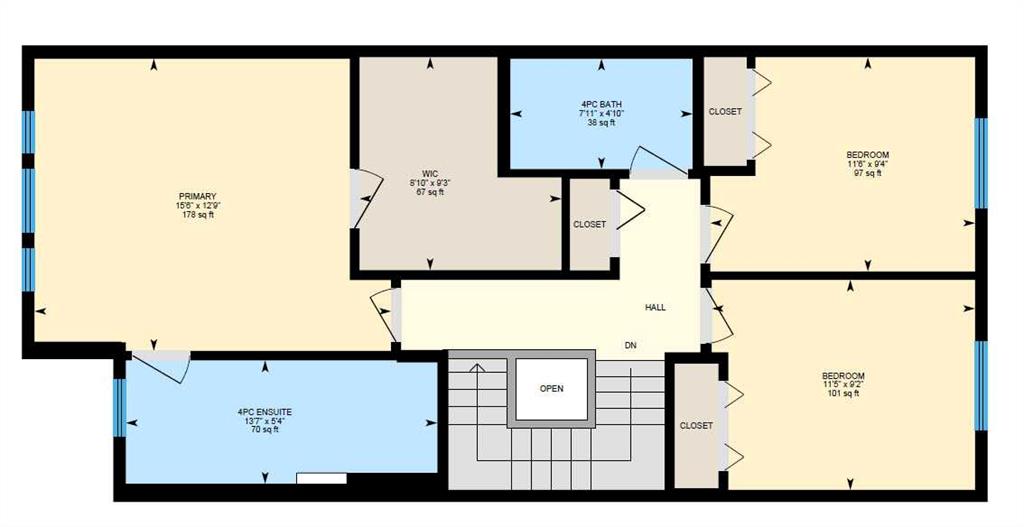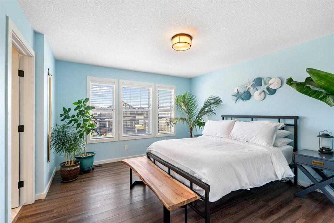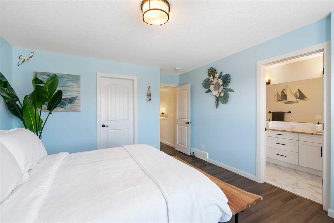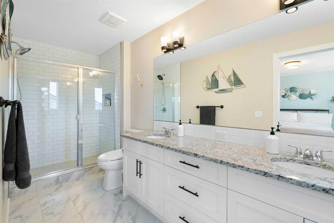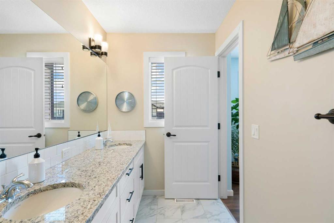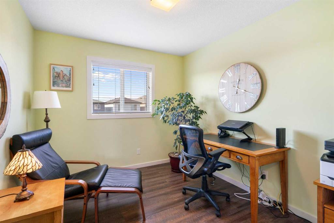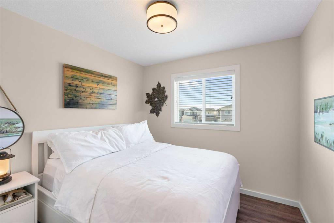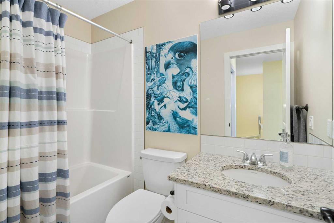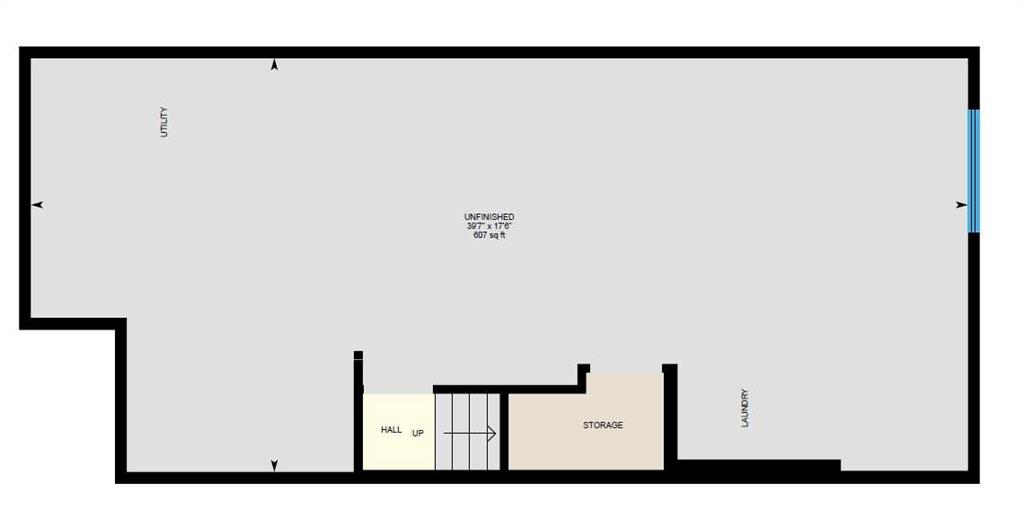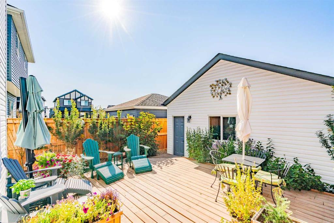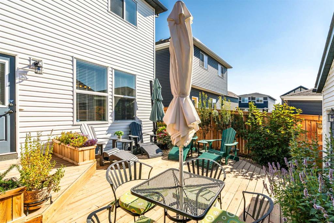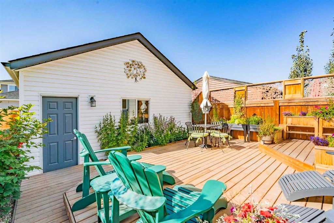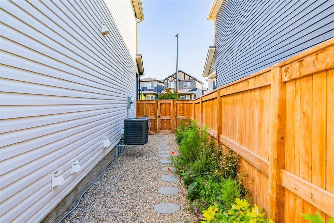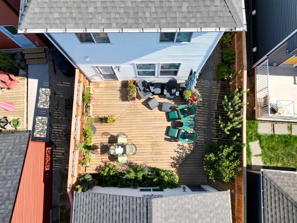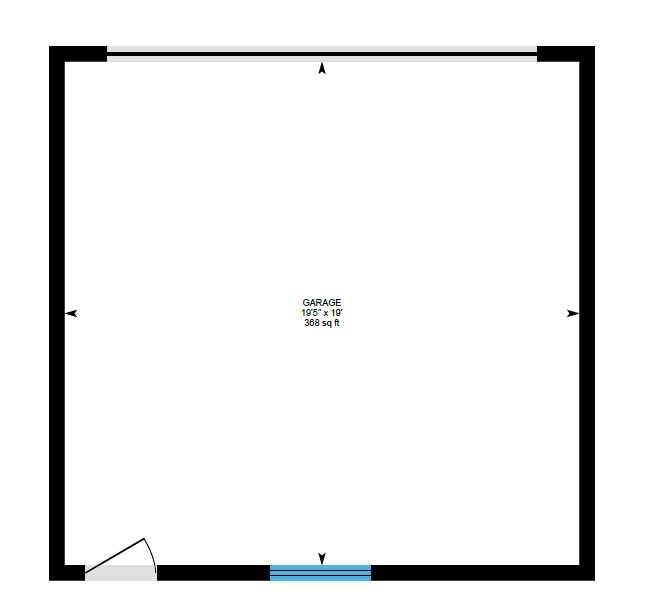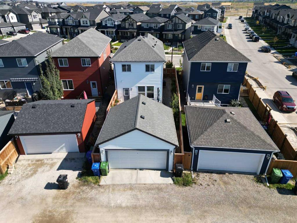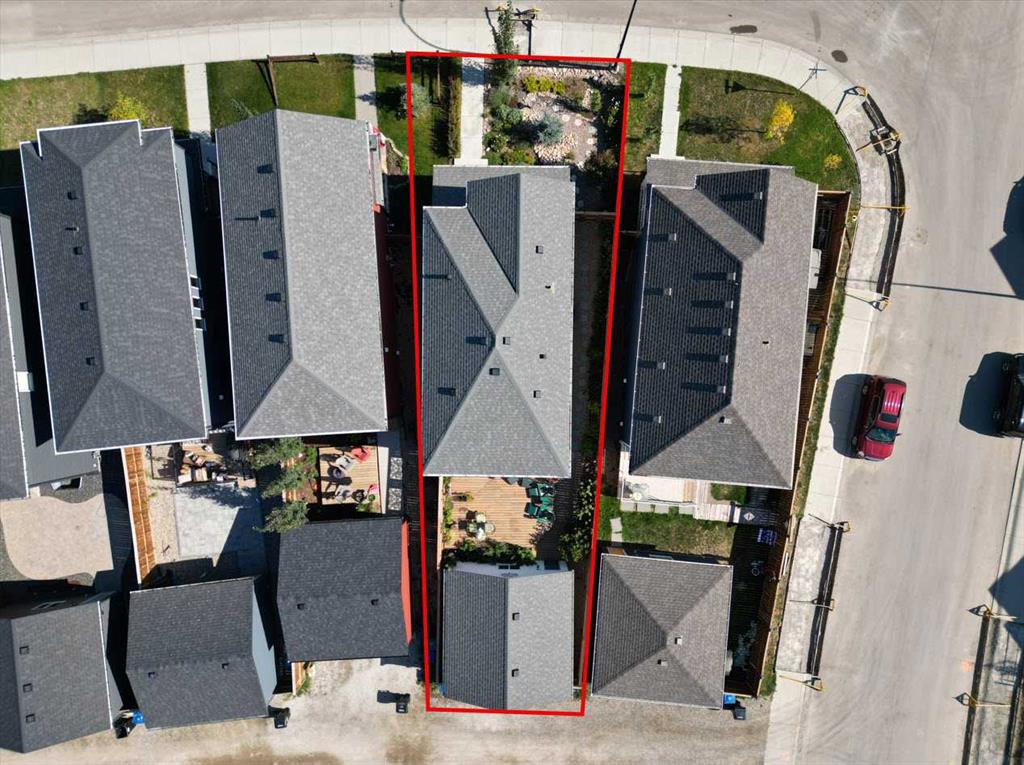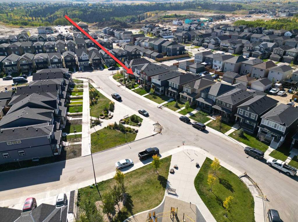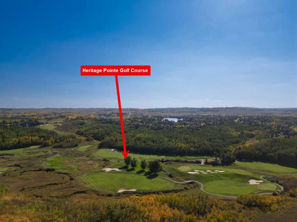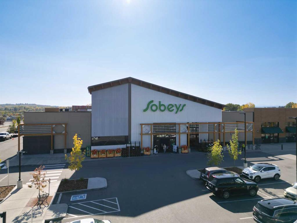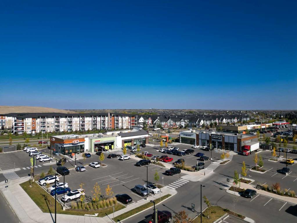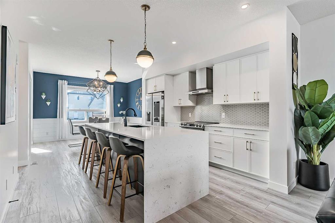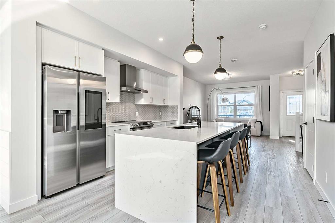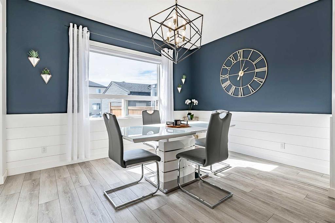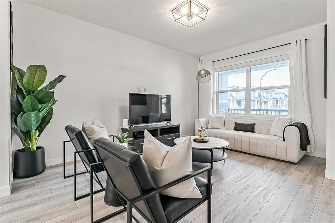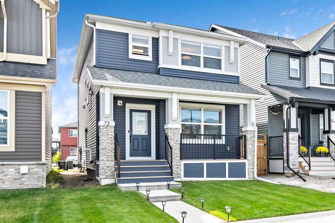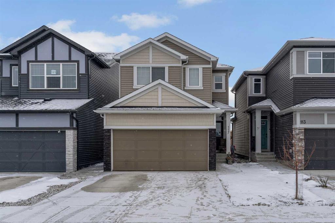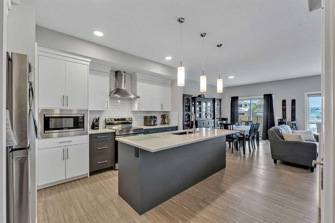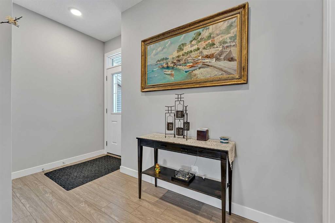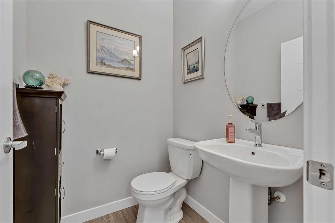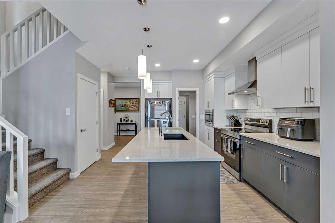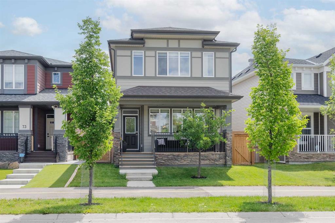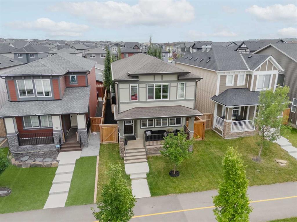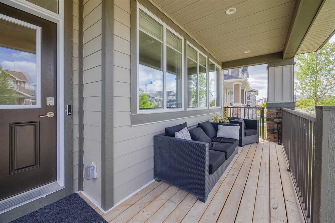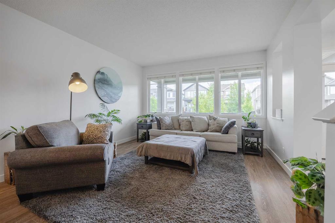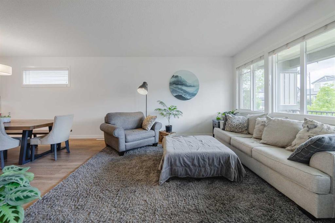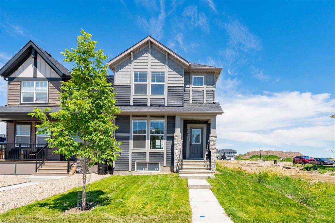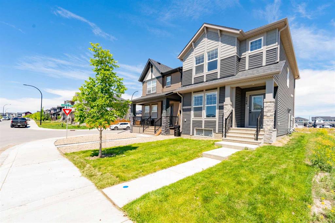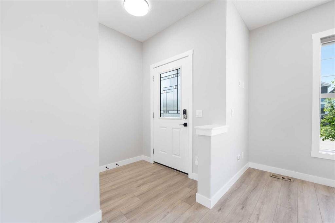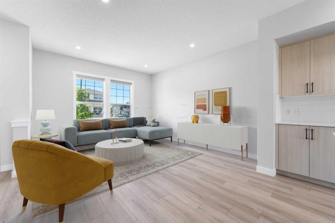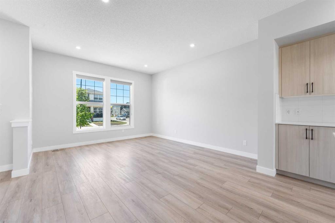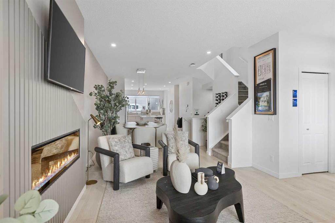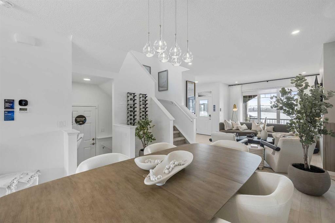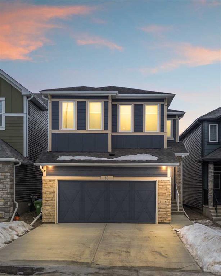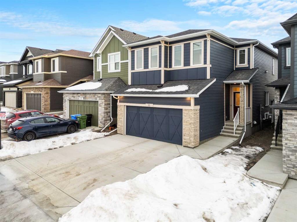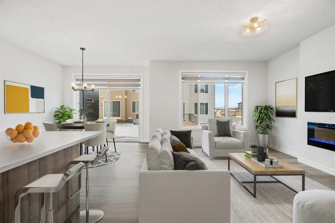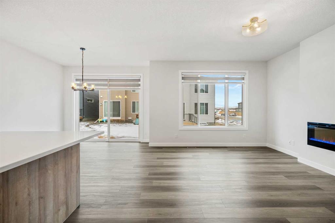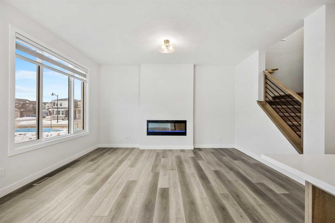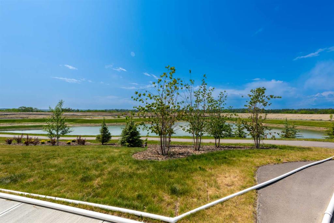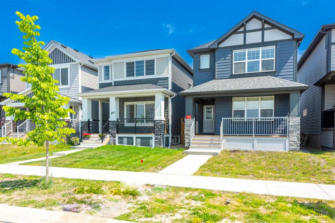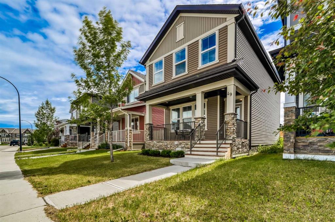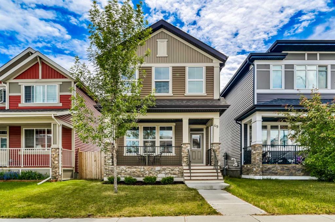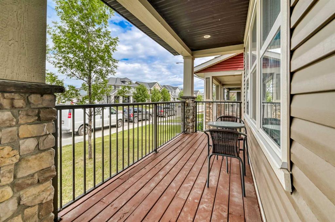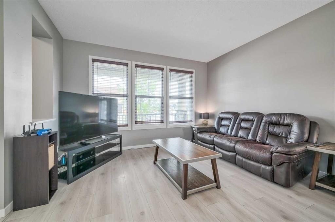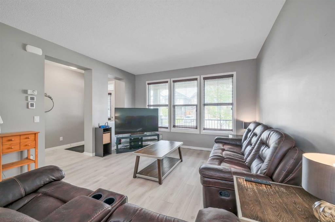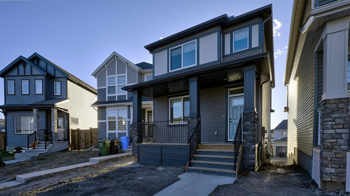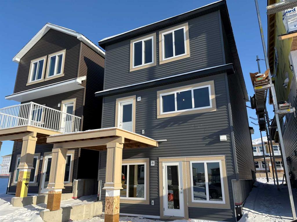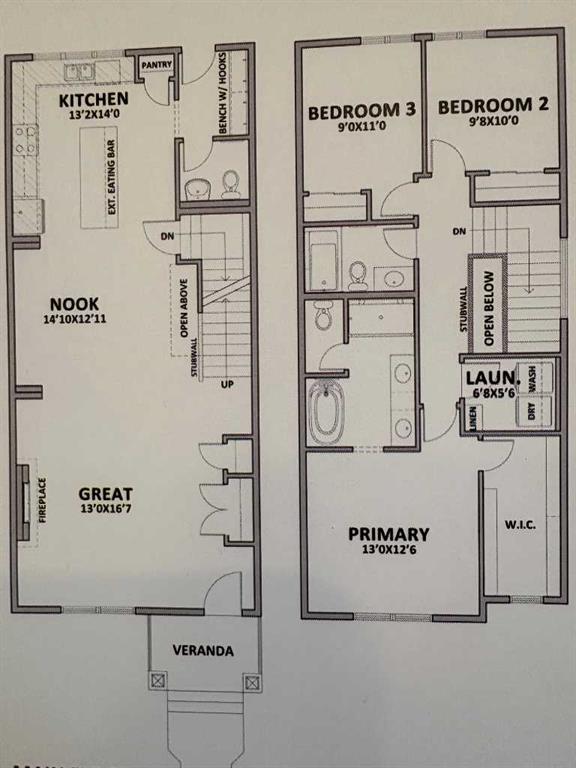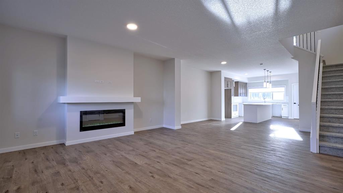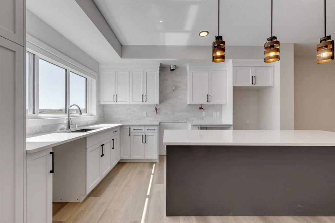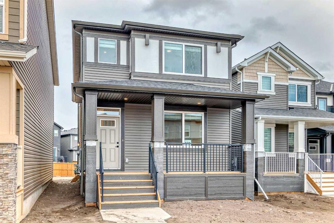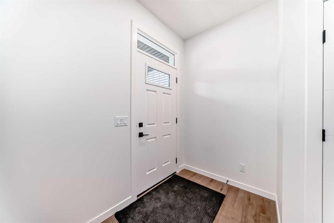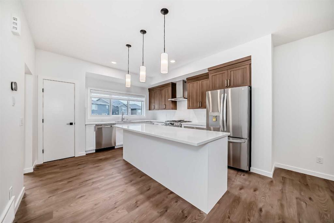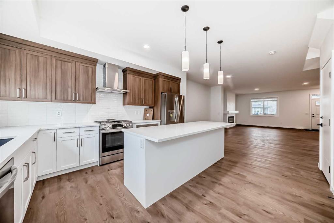97 Legacy Glen Green SE
Calgary T2R 0N3
MLS® Number: A2235435
$ 639,936
3
BEDROOMS
2 + 1
BATHROOMS
1,610
SQUARE FEET
2018
YEAR BUILT
97 Legacy Glen Green SE | Stunning Two-Storey Home In Legacy Is Move-In Ready! | Curb Appeal With Professionally Landscaped, Low-Maintenance & Drought-Tolerant Yard | Kitchen & Bathrooms Shine With Elegant Granite Countertops & Kitchen Is Equipped With Oversized Island With Breakfast Bar Seating For Four, A Gas Stove, & Built-In Microwave | Upstairs, You’ll Find Three Spacious Bedrooms, Including A Generous Primary Suite With Large Walk-In Closet & A Luxuriously Upgraded Ensuite Featuring Double Vanities & A Walk-In Shower | Basement Is Partially Finished With Sealed Concrete Floors, Taped & Drywalled Providing Versatile Space For A Home Gym, Workshop Or Future Expansion | The West-Facing Backyard Is Perfect For Entertaining, Complete With A Custom 3-Tiered Deck | Year-Round Comfort With Central Air Conditioning | Water Softener & Reverse Osmosis System | Insulated & Drywalled Garage Adds Function & Finish | Situated In The Community Of Legacy, Close To Parks, Pathways, Shops Schools & A Short Commute To Macleod Trail, Stoney Trail & Deerfoot Trail.
| COMMUNITY | Legacy |
| PROPERTY TYPE | Detached |
| BUILDING TYPE | House |
| STYLE | 2 Storey |
| YEAR BUILT | 2018 |
| SQUARE FOOTAGE | 1,610 |
| BEDROOMS | 3 |
| BATHROOMS | 3.00 |
| BASEMENT | Full, Unfinished |
| AMENITIES | |
| APPLIANCES | Dishwasher, Garage Control(s), Gas Stove, Microwave, Range Hood, Refrigerator, Water Softener, Window Coverings |
| COOLING | Central Air |
| FIREPLACE | N/A |
| FLOORING | Tile, Vinyl Plank |
| HEATING | Forced Air, Natural Gas |
| LAUNDRY | In Basement, Laundry Room, Main Level, Washer Hookup |
| LOT FEATURES | Back Lane, Few Trees, Landscaped, Level, Low Maintenance Landscape, Rectangular Lot |
| PARKING | Alley Access, Double Garage Detached, Garage Door Opener, Garage Faces Rear, Insulated |
| RESTRICTIONS | None Known |
| ROOF | Asphalt Shingle |
| TITLE | Fee Simple |
| BROKER | Real Broker |
| ROOMS | DIMENSIONS (m) | LEVEL |
|---|---|---|
| Flex Space | 39`7" x 17`6" | Basement |
| Dining Room | 12`10" x 10`1" | Main |
| Living Room | 16`7" x 14`2" | Main |
| Kitchen | 16`8" x 14`6" | Main |
| 2pc Bathroom | 5`7" x 4`8" | Main |
| 4pc Ensuite bath | 13`7" x 5`4" | Second |
| Bedroom - Primary | 15`6" x 12`9" | Second |
| 4pc Bathroom | 7`11" x 4`10" | Second |
| Bedroom | 11`5" x 9`2" | Second |
| Bedroom | 11`6" x 9`4" | Second |
| Walk-In Closet | 9`3" x 8`10" | Second |

