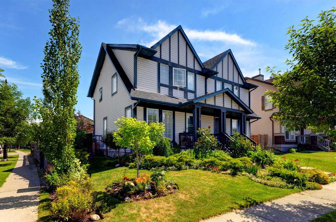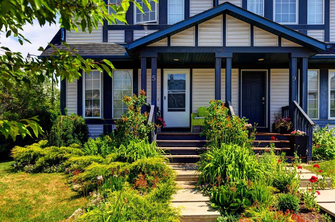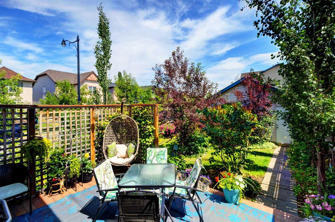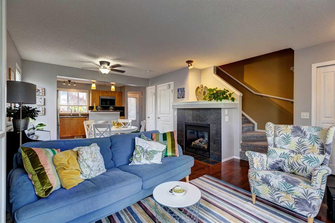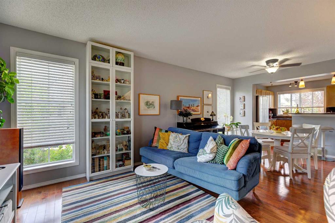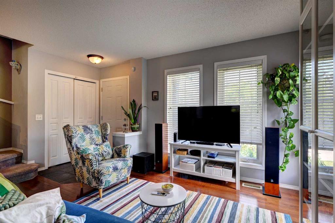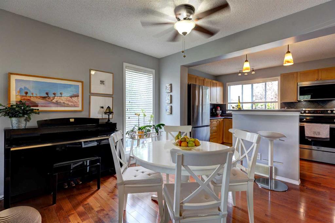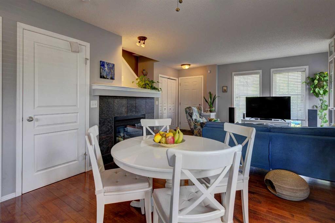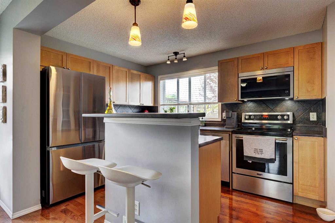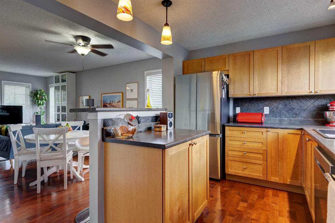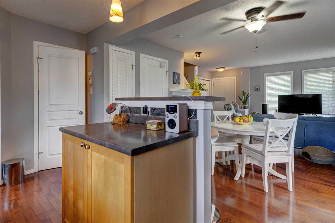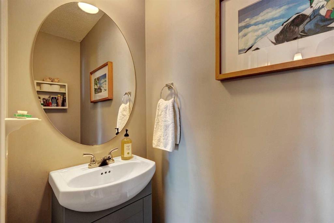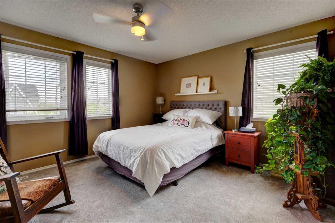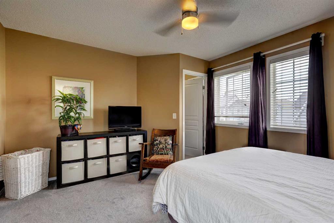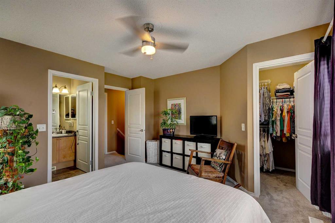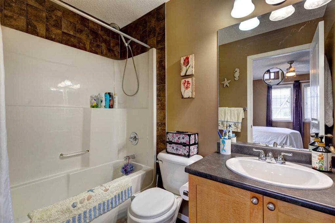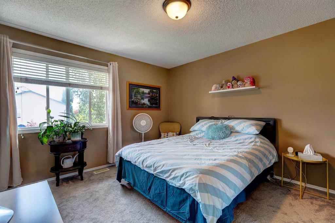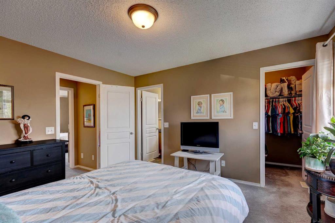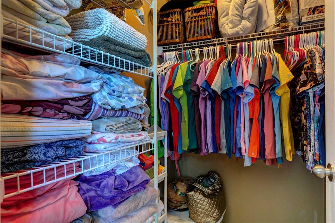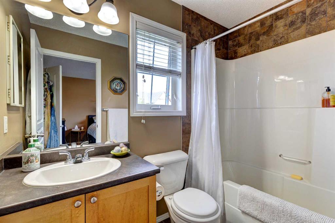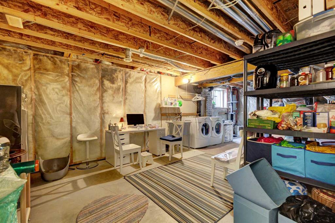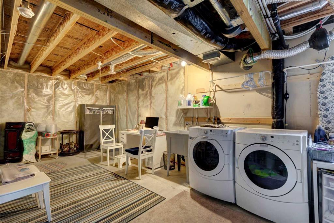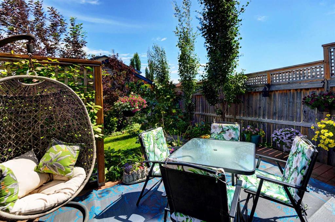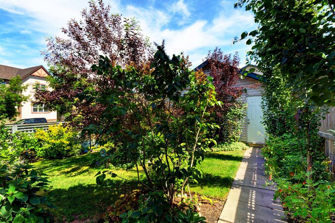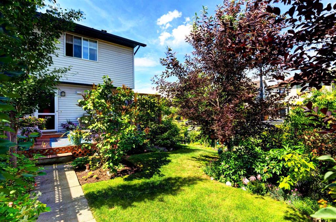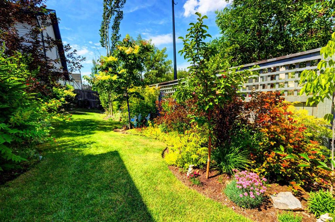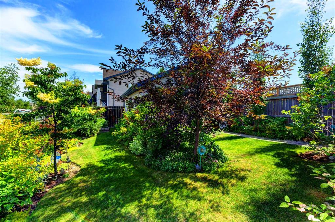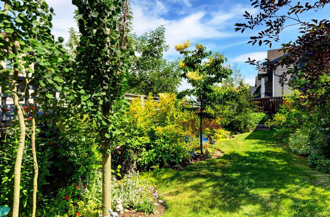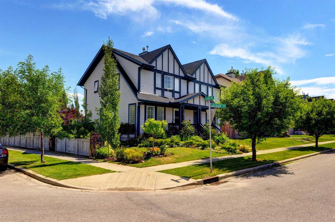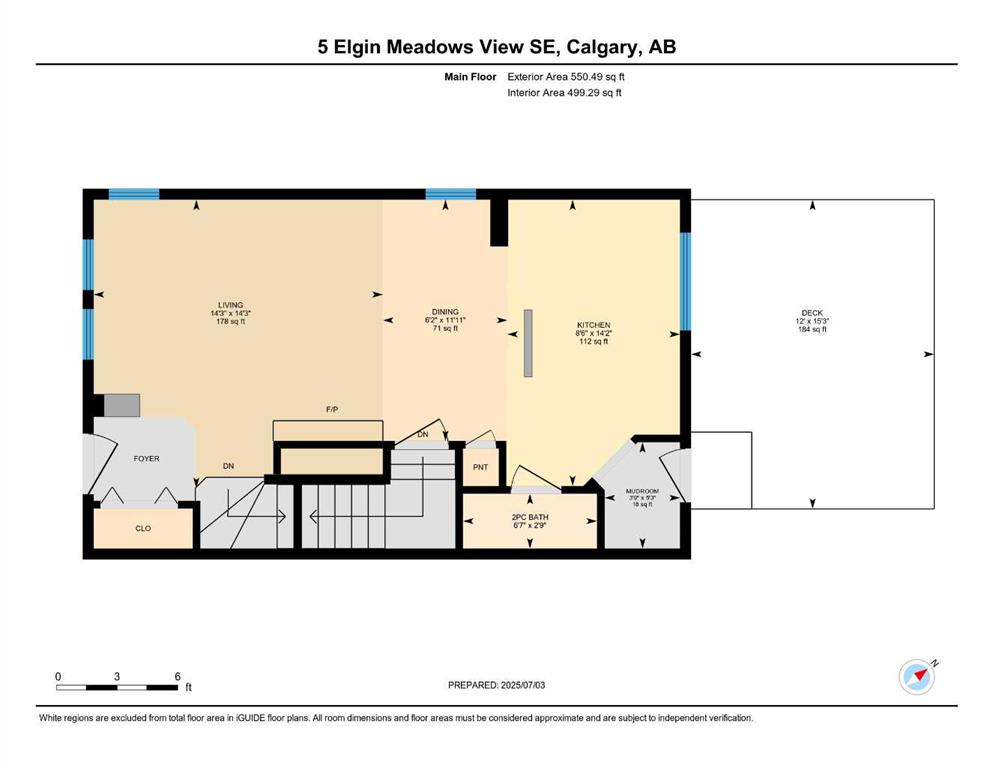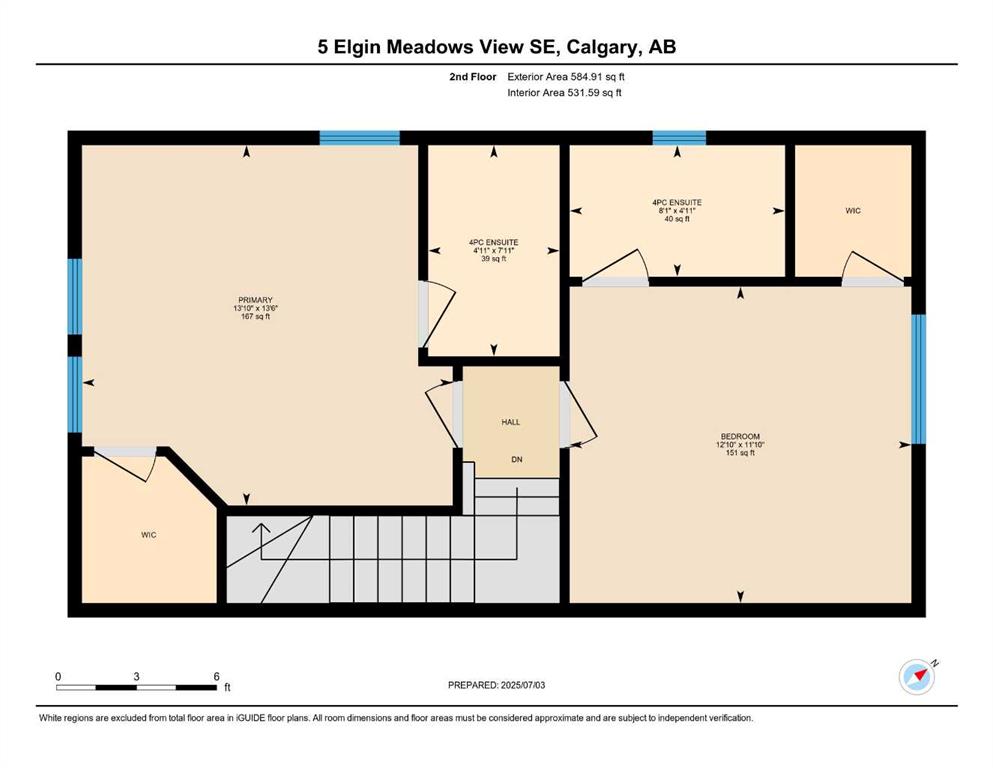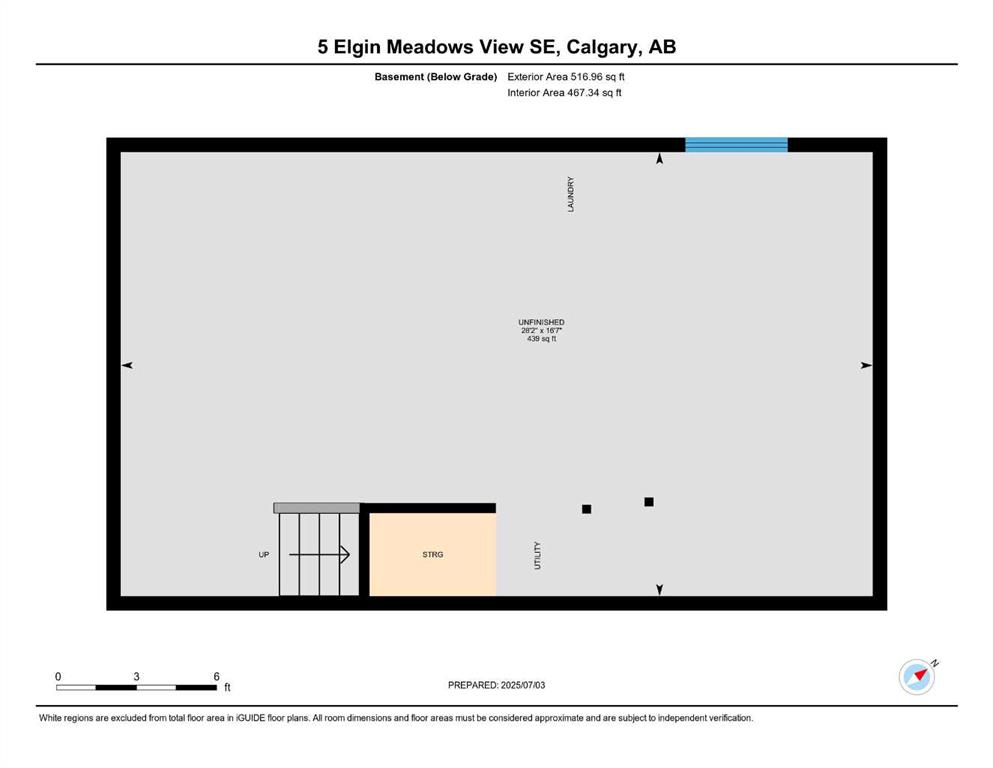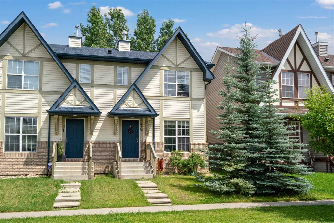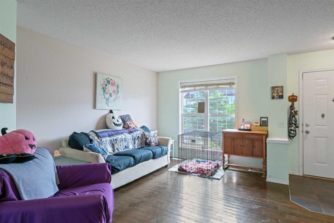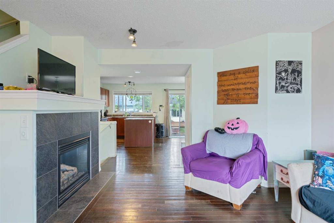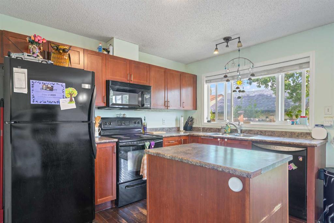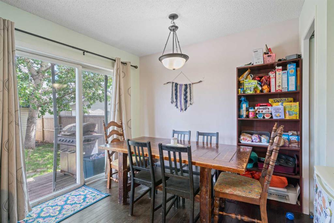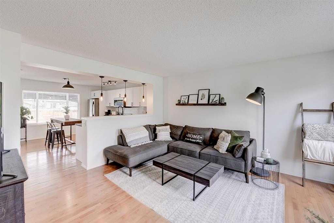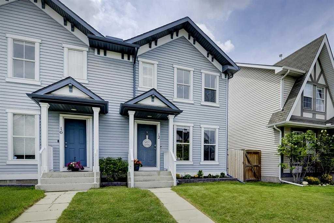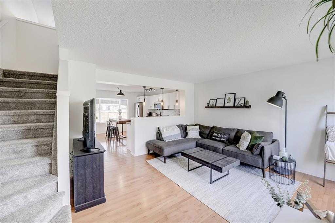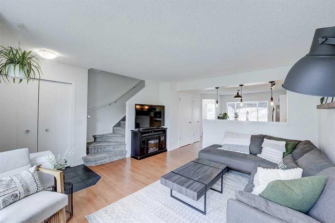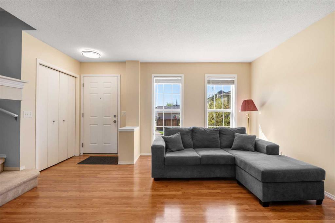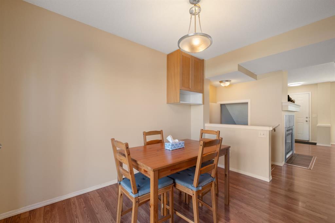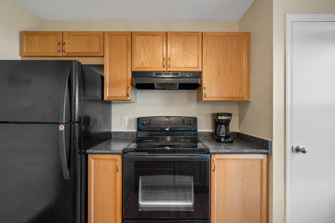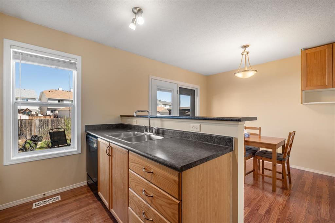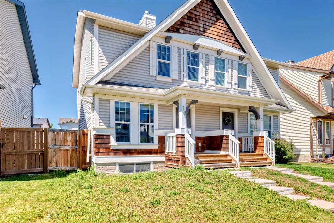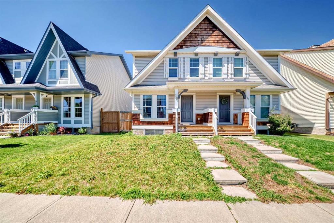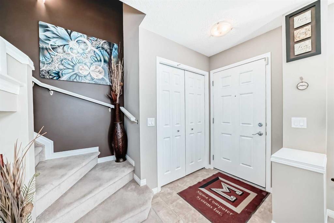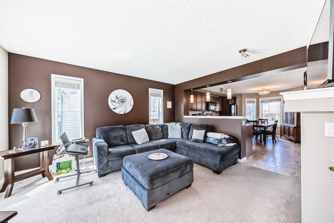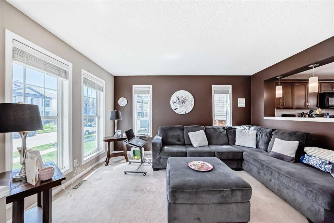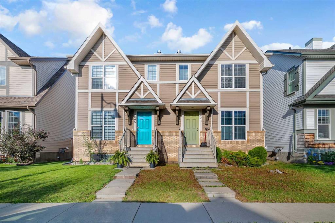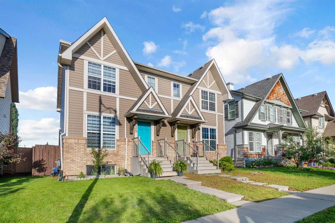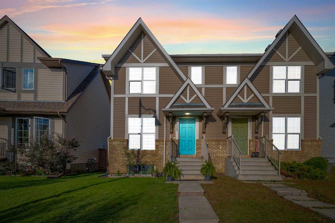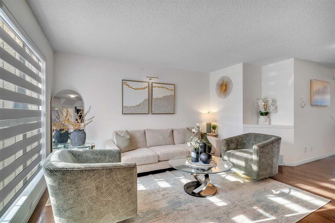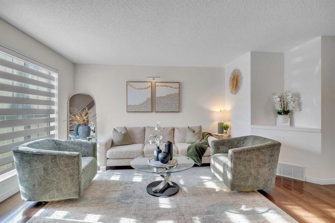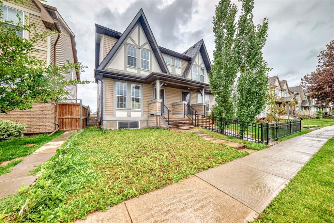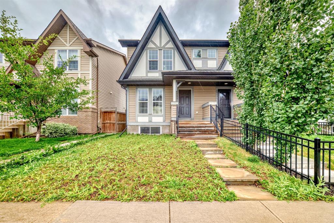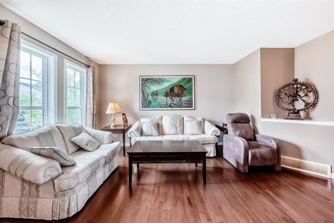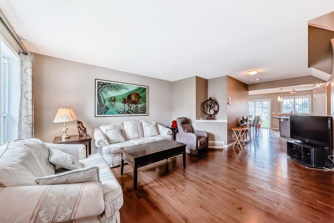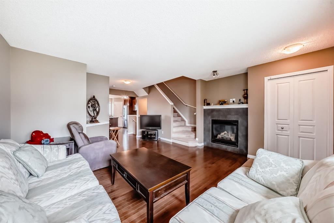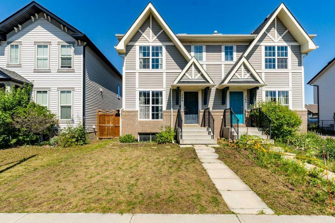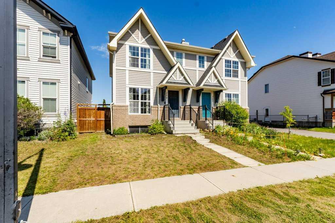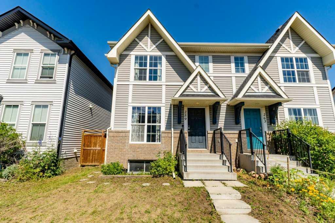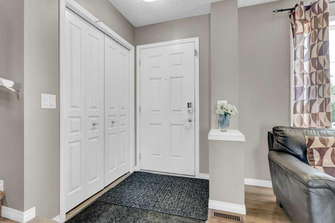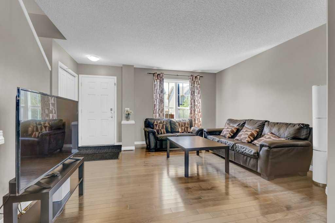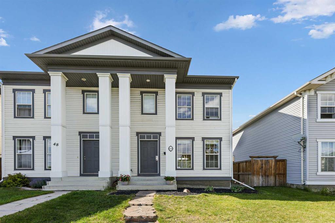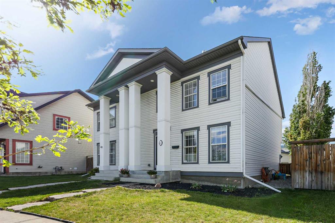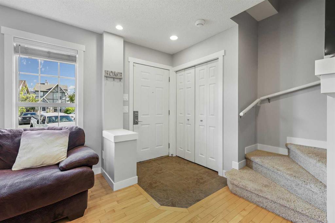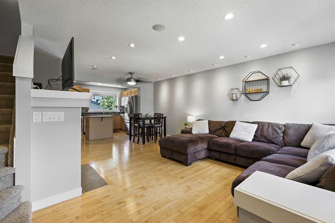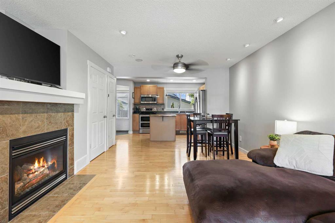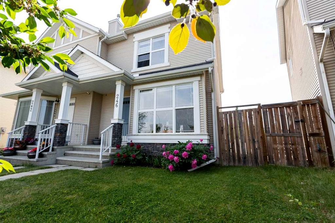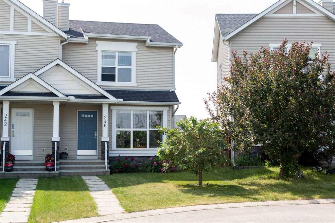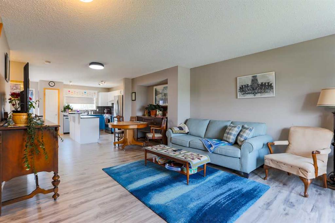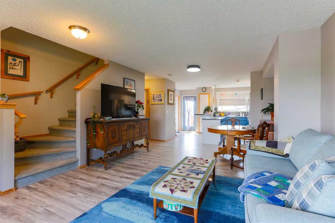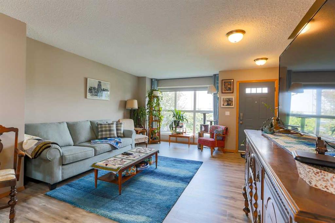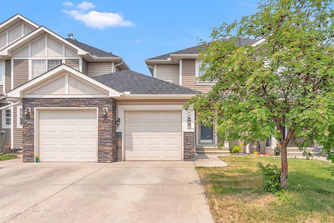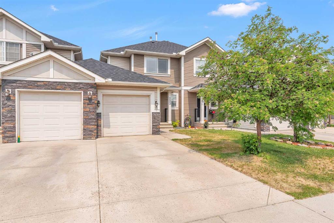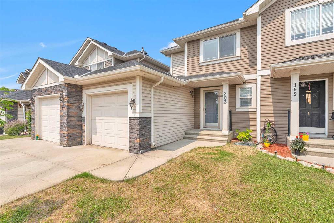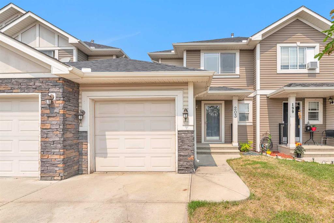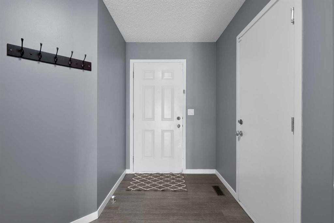5 Elgin Meadows View SE
Calgary T2Z 0E8
MLS® Number: A2237112
$ 500,000
2
BEDROOMS
2 + 1
BATHROOMS
2007
YEAR BUILT
A Master gardener lives here!! You’ll love this low maintenance, stunning yard! Welcome to this bright & open semi-detached home, perfectly situated on a corner lot in desirable McKenzie Towne. Featuring gleaming hardwood floors throughout the main level, the spacious island kitchen is equipped with maple cabinetry, a raised eating bar, stainless steel appliances (2023), & ample counter space - ideal for everyday living & entertaining. The main floor also offers a cozy living room with large windows that fill the space with natural light & a gas fireplace for added warmth & ambiance. Upstairs, you'll find a double master layout - two generously sized bedrooms, each with walk-in closets & their own full ensuites, offering comfort & privacy for all. The unfinished basement offers incredible potential with roughed-in plumbing for a bathroom & a functional layout suited for a future bedroom, family room, & additional storage. Laundry is conveniently located downstairs. Enjoy the beautifully landscaped yard with two mature apple trees, a durable composite deck- perfect for relaxing or hosting guests & a double detached garage for secure parking and storage. Recent updates include: kitchen appliances (2023), exterior paint (2022), shingles (2023), carpet (2023/2024), powder room vanity, two ceiling fans, some light fixtures, kitchen sink & taps. This well-maintained home offers charm, functionality, & exceptional value in a vibrant, family-friendly community. Just steps to walking paths, ponds, shopping, restaurants & easy access out to major routes. You’ll love living here!!!
| COMMUNITY | McKenzie Towne |
| PROPERTY TYPE | Semi Detached (Half Duplex) |
| BUILDING TYPE | Duplex |
| STYLE | 2 Storey, Side by Side |
| YEAR BUILT | 2007 |
| SQUARE FOOTAGE | 1,135 |
| BEDROOMS | 2 |
| BATHROOMS | 3.00 |
| BASEMENT | Full, Unfinished |
| AMENITIES | |
| APPLIANCES | Dishwasher, Dryer, Electric Stove, Garage Control(s), Microwave Hood Fan, Refrigerator, Washer, Window Coverings |
| COOLING | None |
| FIREPLACE | Gas |
| FLOORING | Carpet, Ceramic Tile, Hardwood |
| HEATING | Forced Air |
| LAUNDRY | In Basement |
| LOT FEATURES | Back Lane, Corner Lot, Garden, Landscaped, Lawn |
| PARKING | Double Garage Detached |
| RESTRICTIONS | None Known |
| ROOF | Asphalt Shingle |
| TITLE | Fee Simple |
| BROKER | RE/MAX First |
| ROOMS | DIMENSIONS (m) | LEVEL |
|---|---|---|
| Kitchen | 14`2" x 8`6" | Main |
| Breakfast Nook | 11`11" x 6`2" | Main |
| Living Room | 14`3" x 14`3" | Main |
| 2pc Bathroom | Main | |
| Bedroom - Primary | 13`10" x 13`6" | Second |
| 4pc Ensuite bath | Second | |
| Bedroom - Primary | 12`10" x 11`10" | Second |
| 4pc Ensuite bath | Second |

