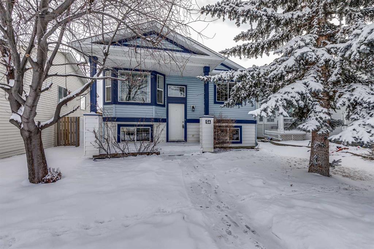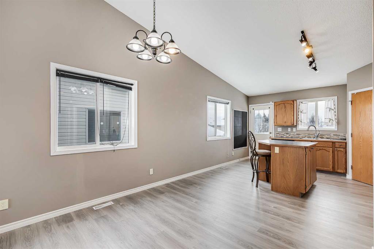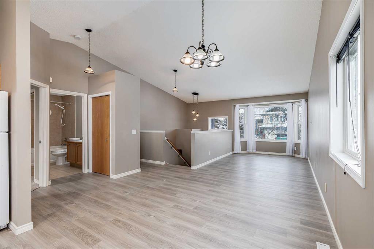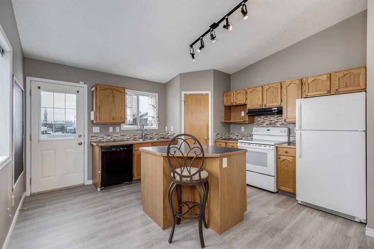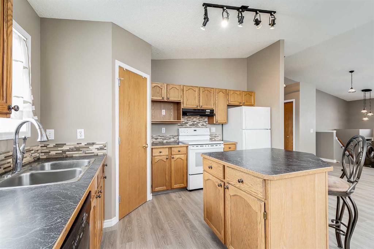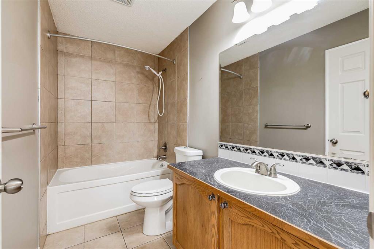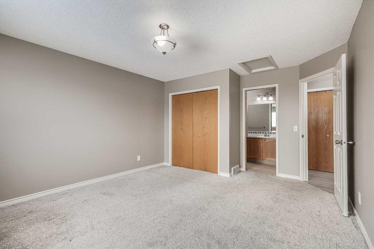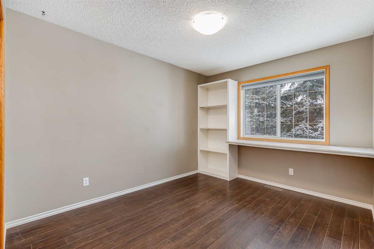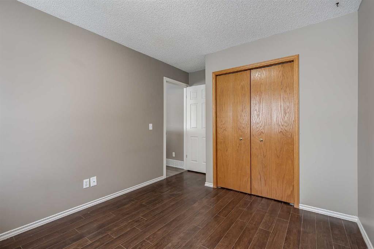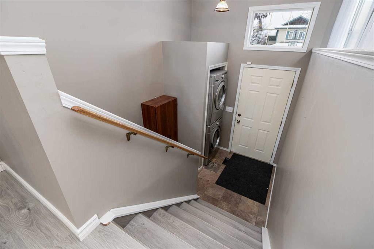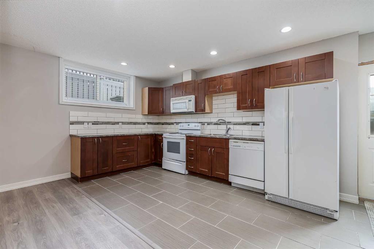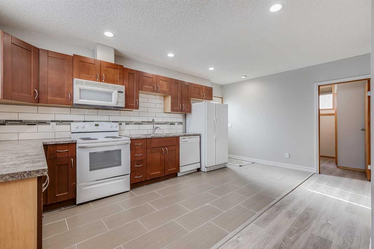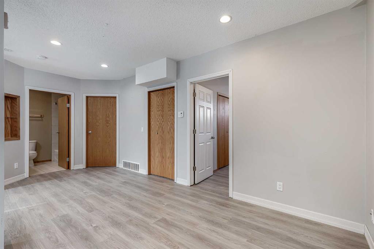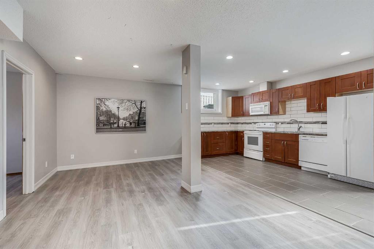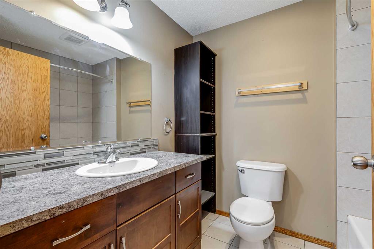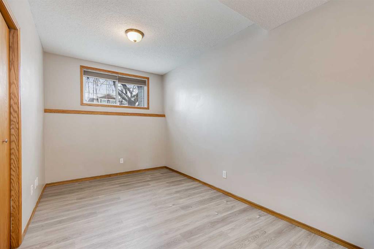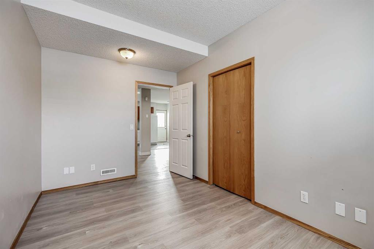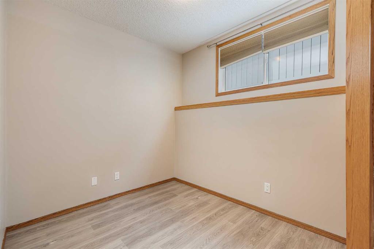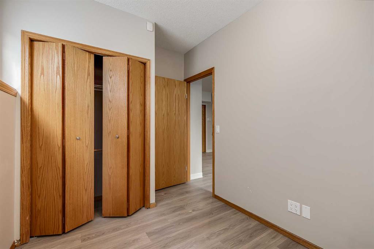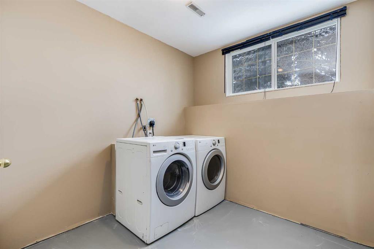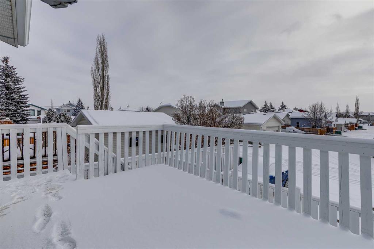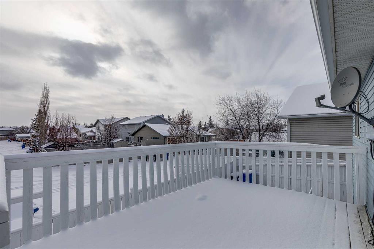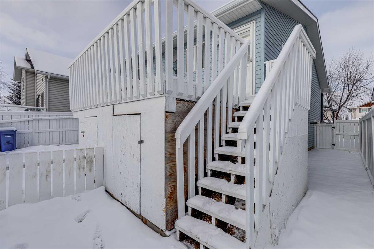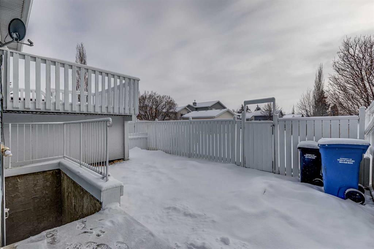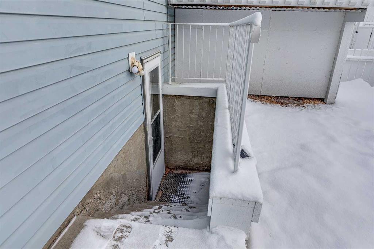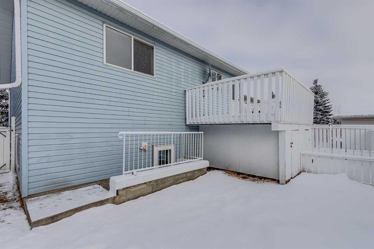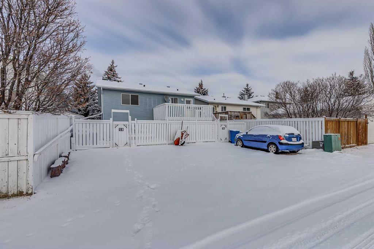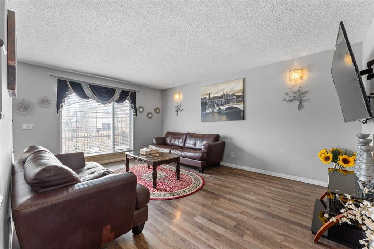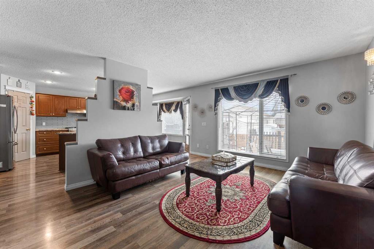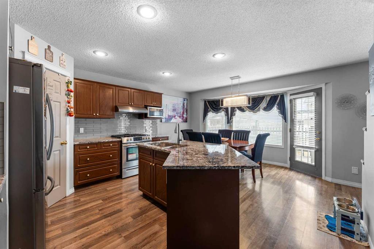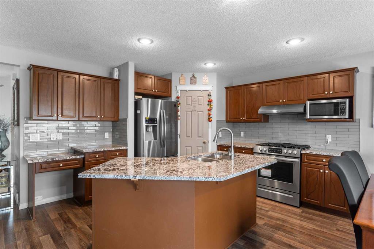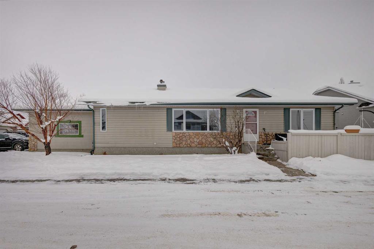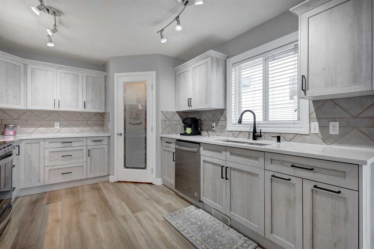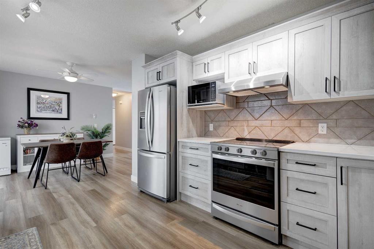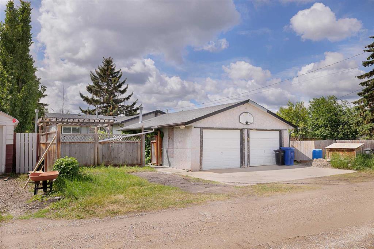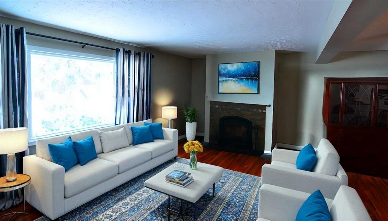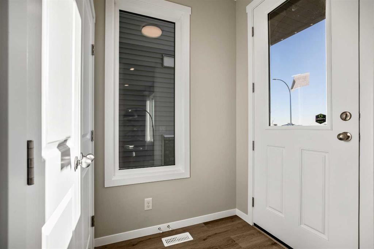5 Cimarron Meadows Way
Okotoks T1S 1T4
MLS® Number: A2192798
$ 549,900
4
BEDROOMS
2 + 0
BATHROOMS
1,035
SQUARE FEET
1999
YEAR BUILT
*** LEGAL BASEMENT SUITE WITH SEPARATE ENTRANCE***Looking for charm, peace and quiet with a glimpse of wildlife, but want convenience to all amenities? Look no further than Cimarron Meadows, a neighborhood nestled between 2 Schools that are within a short walking distance, nearby play grounds, shopping and short drive to major routes. This updated home is equipped with 2 bedrooms on the main floor AND 2 bedrooms in the legal basement suite (with permits) - perfect for having extra guests or investors looking to generate more income. Each floor has a separate entrance, full bathroom, kitchen (includes all appliances, electric stove, oven, range, dishwasher and refrigerator), and it's own washer and dryer. Hot water tank was replaced in 2023, the roof replaced in 2013, along with the new vinyl flooring and tiles give the home a modern aesthetic. Sit and enjoy your morning coffee on the front porch, and invite your friends and family over to dine in the open concept kitchen and outdoor deck. Nothing to do here except move in!
| COMMUNITY | Cimarron Meadows |
| PROPERTY TYPE | Detached |
| BUILDING TYPE | House |
| STYLE | Bi-Level |
| YEAR BUILT | 1999 |
| SQUARE FOOTAGE | 1,035 |
| BEDROOMS | 4 |
| BATHROOMS | 2.00 |
| BASEMENT | Separate/Exterior Entry, Full, Suite |
| AMENITIES | |
| APPLIANCES | Dishwasher, Electric Oven, Electric Range, Refrigerator, Washer/Dryer Stacked |
| COOLING | None |
| FIREPLACE | N/A |
| FLOORING | Carpet, Laminate |
| HEATING | Forced Air |
| LAUNDRY | Lower Level, Main Level |
| LOT FEATURES | Back Lane, Level, Rectangular Lot |
| PARKING | None |
| RESTRICTIONS | None Known |
| ROOF | Asphalt Shingle |
| TITLE | Fee Simple |
| BROKER | Greater Property Group |
| ROOMS | DIMENSIONS (m) | LEVEL |
|---|---|---|
| Bedroom | 14`0" x 8`5" | Basement |
| Bedroom | 9`0" x 7`8" | Basement |
| Kitchen | 11`3" x 17`9" | Basement |
| Living Room | 8`8" x 16`8" | Basement |
| Laundry | 7`9" x 8`4" | Basement |
| 4pc Bathroom | 7`9" x 6`6" | Lower |
| 4pc Bathroom | 4`11" x 9`7" | Main |
| Kitchen | 13`3" x 13`7" | Main |
| Living Room | 13`1" x 9`2" | Main |
| Dining Room | 11`1" x 10`3" | Main |
| Laundry | 5`10" x 7`6" | Main |
| Bedroom - Primary | 13`3" x 13`0" | Main |
| Bedroom | 11`9" x 9`6" | Main |


