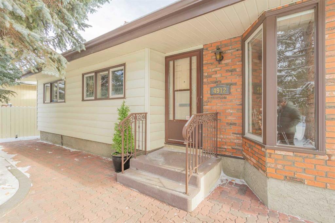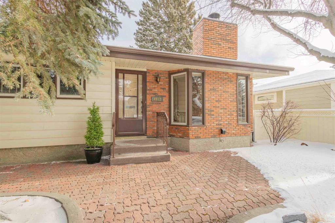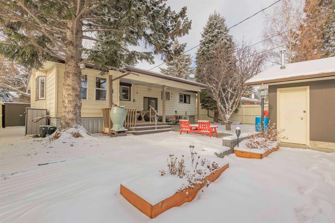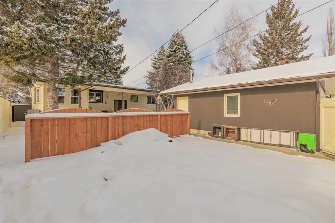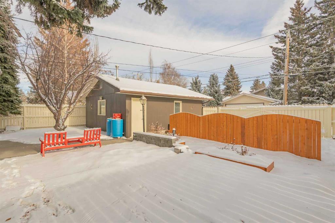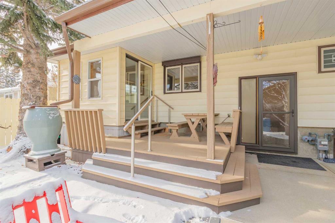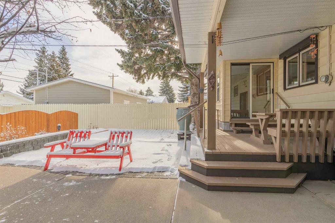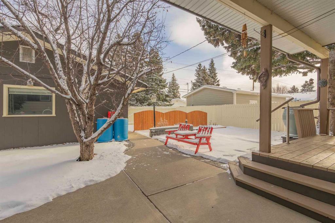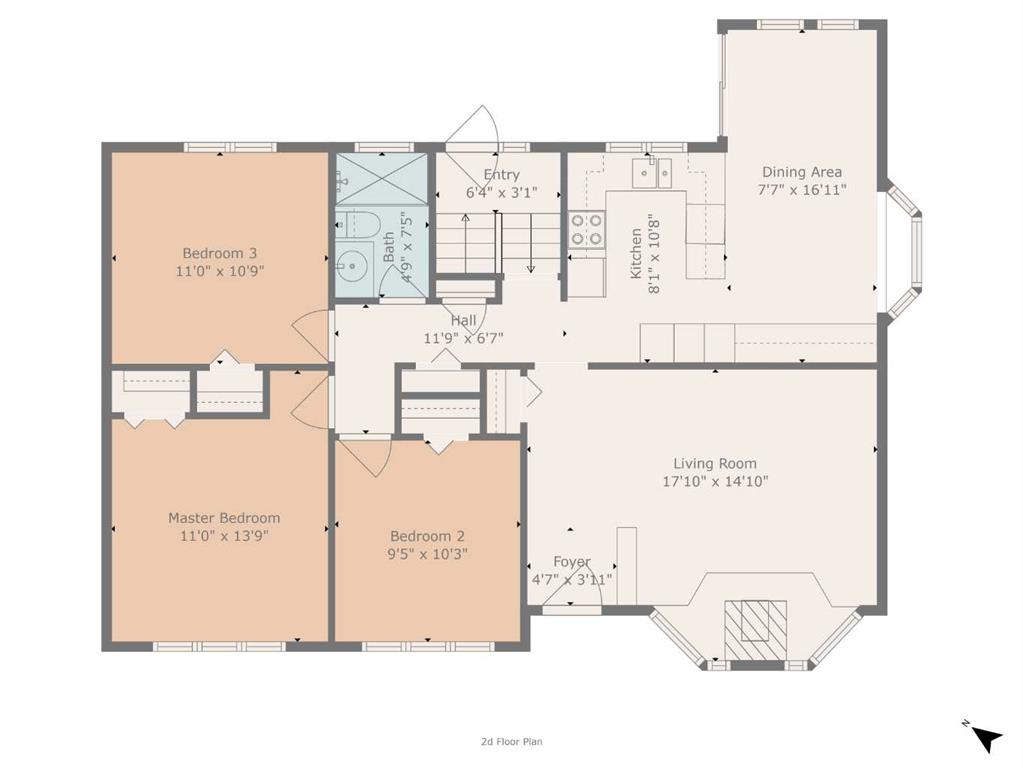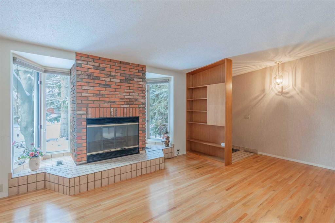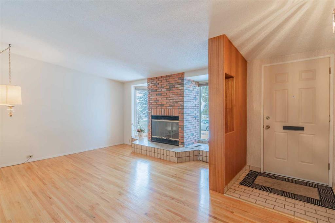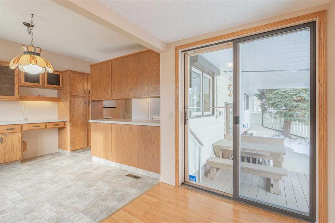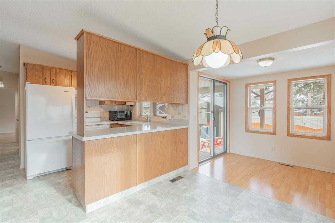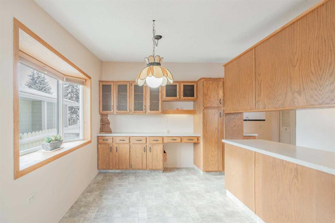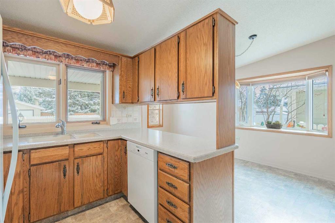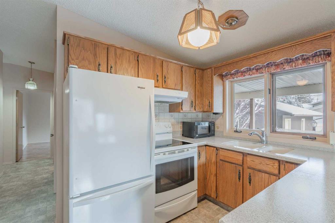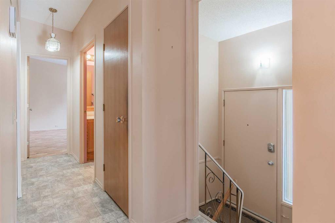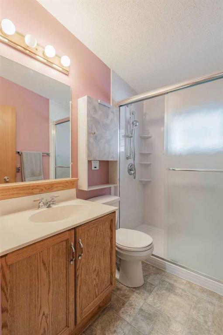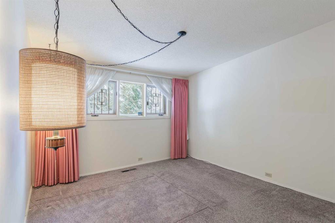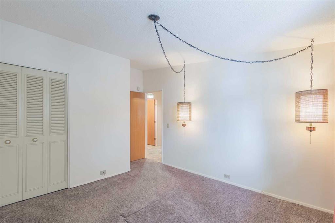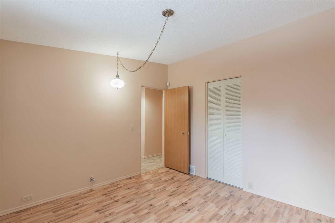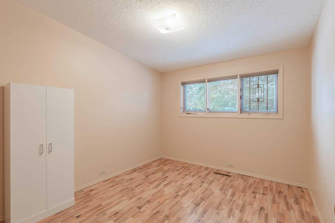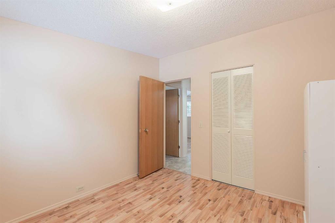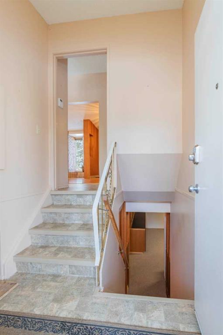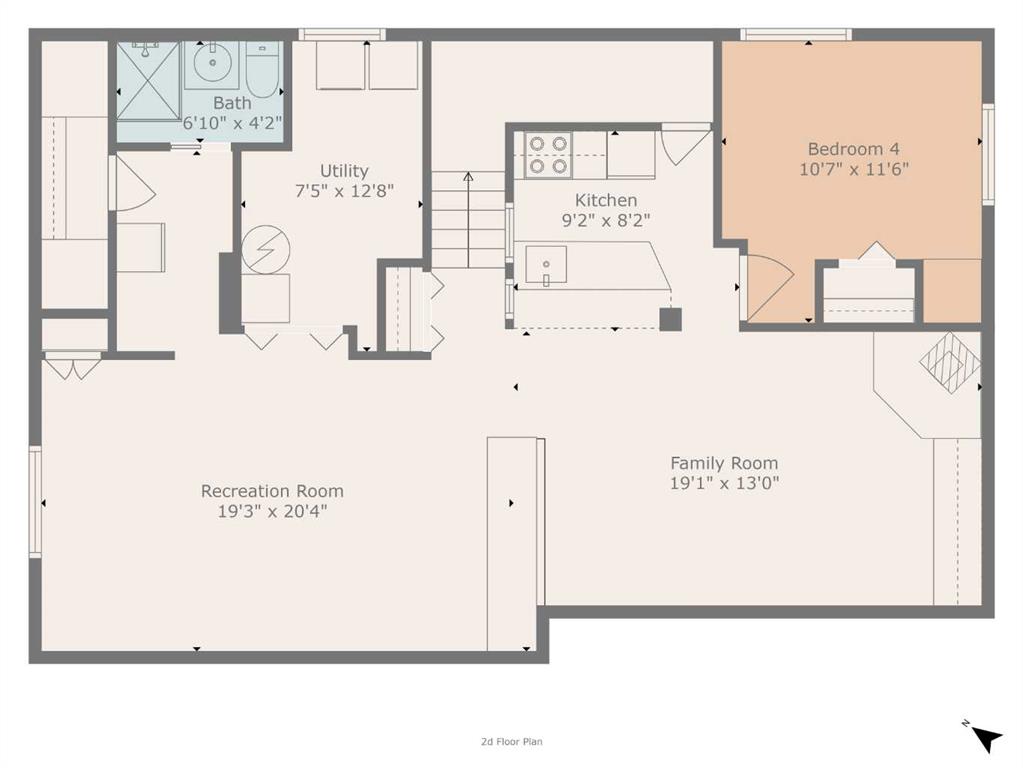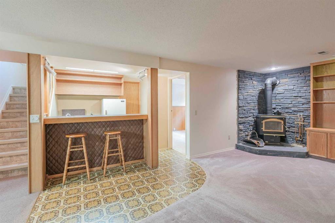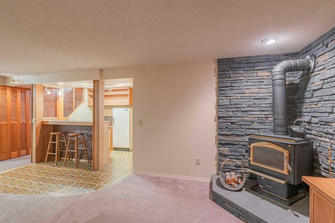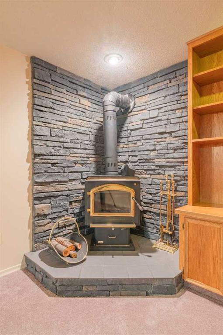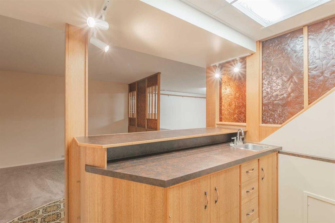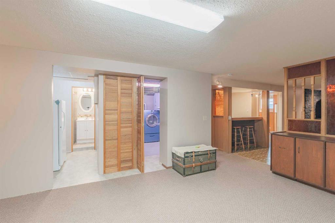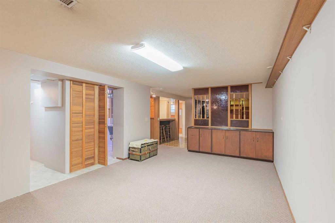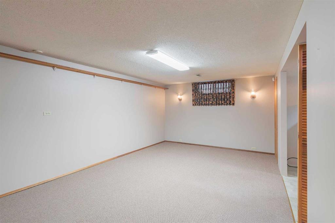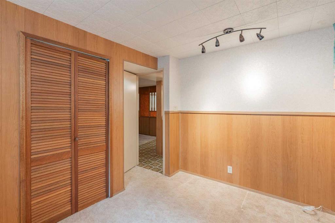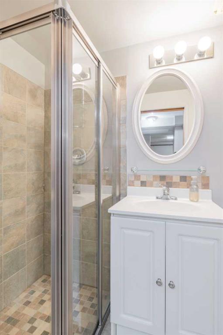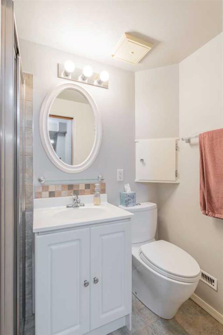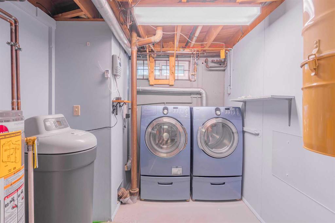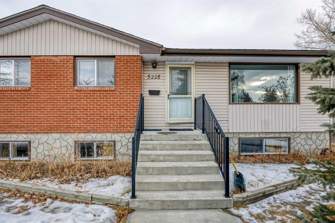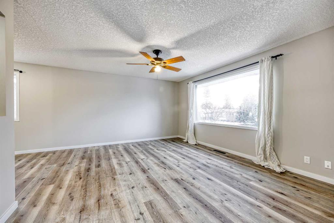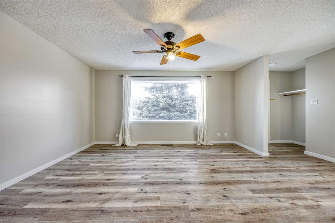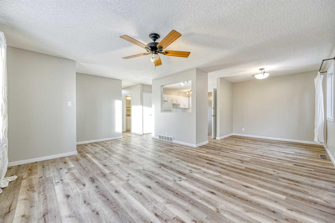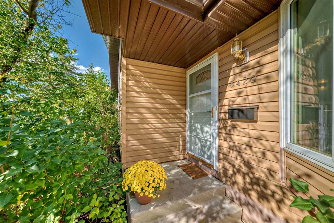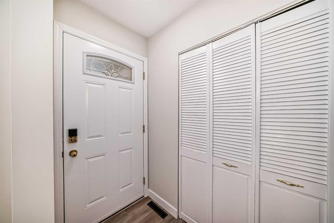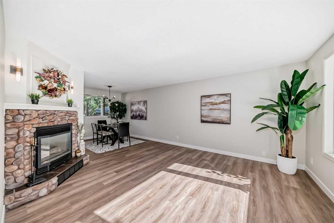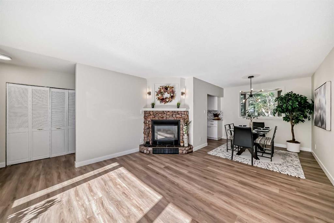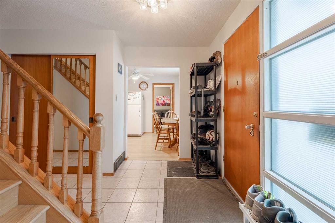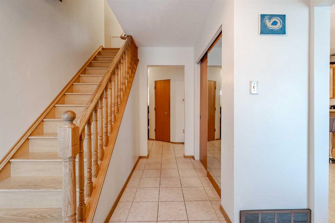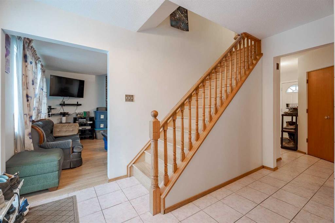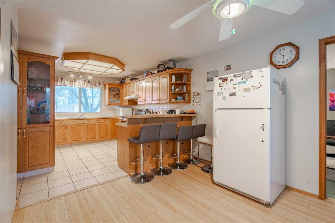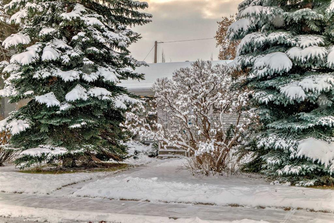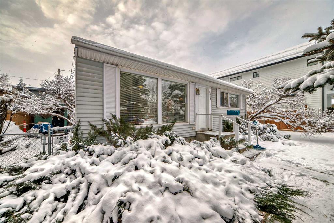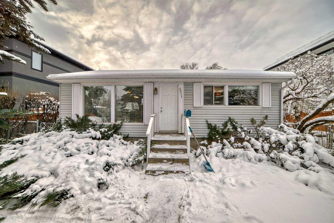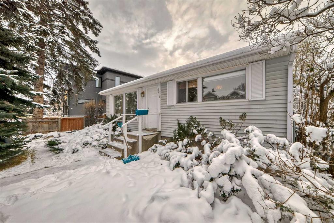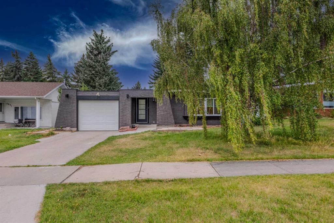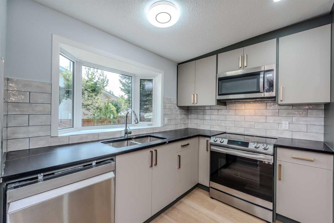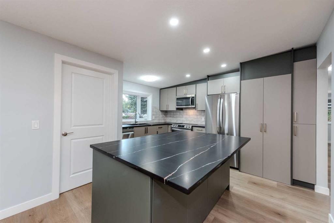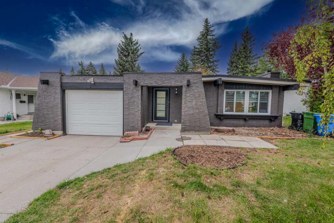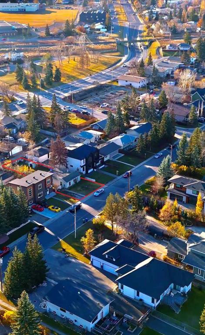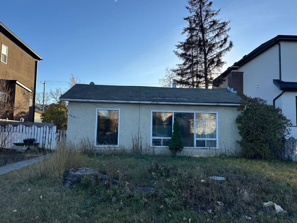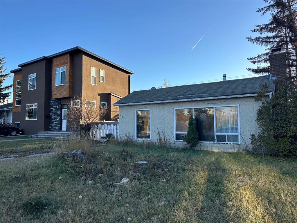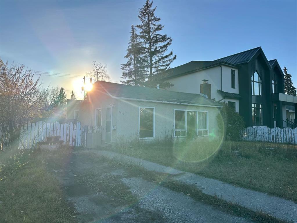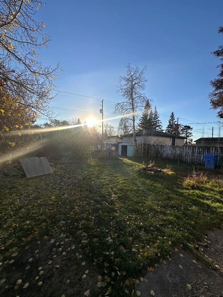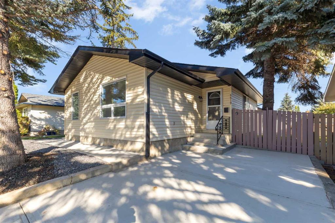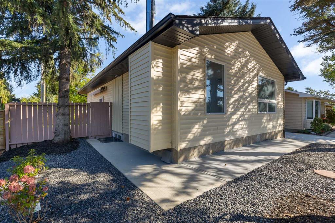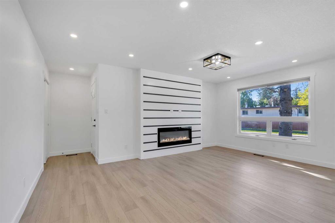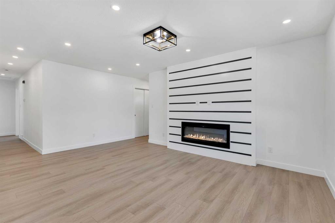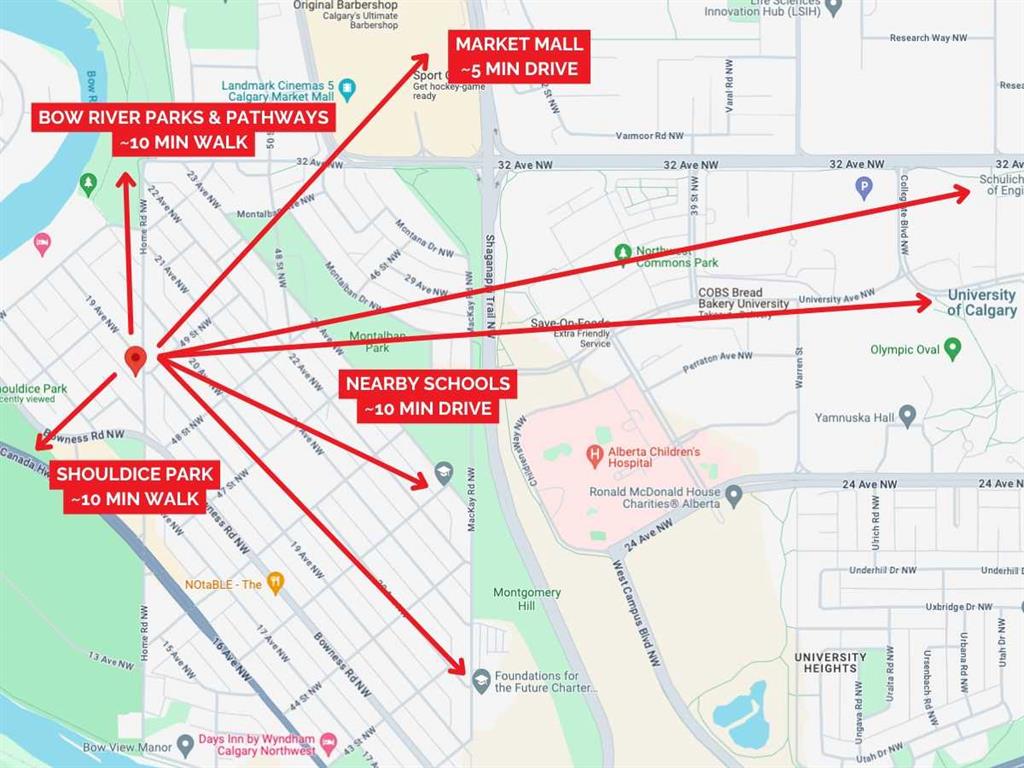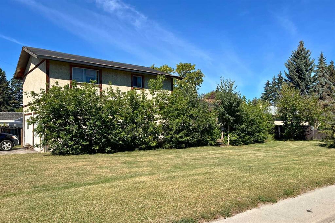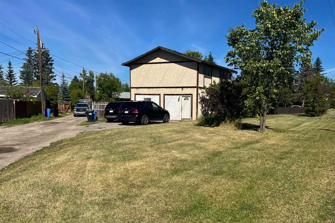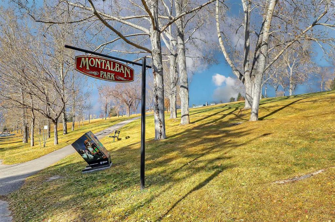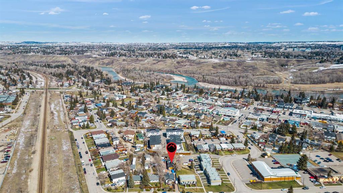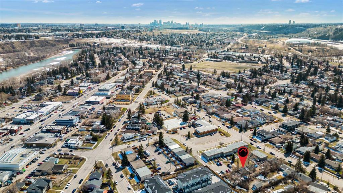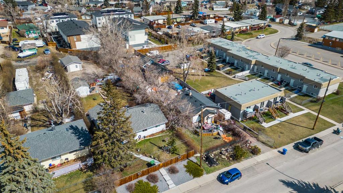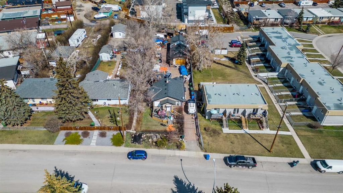4912 48 Street NW
Calgary T3A 0S7
MLS® Number: A2193398
$ 749,900
4
BEDROOMS
2 + 0
BATHROOMS
1,093
SQUARE FEET
1966
YEAR BUILT
Charming Bungalow home in the great community of Varsity - Perfect for Families or Investors! This home is in immaculate condition and shows pride of ownership inside and out. Located only a few blocks from top-rated schools which include specialized programs like French, Mandarin & Special Needs. Several Junior & Senior High Schools including Sir Winston Churchill are a short distance away, as is the University of Calgary. Very convenient location close to Market Mall, University District, Alberta Children's Hospital, Foothills Hospital, LRT and more! This home features a total of 4 bedrooms, gleaming hardwood and laminate floor, two fireplaces, a large recreation room and family room, and a summer kitchen in the basement. Some items upgraded over the years are a central air condition unit, furnace, hot water tank, power humidifier, water softener, storm doors, and a garage door opener. The beautifully treed, landscaped and fenced yard features a covered patio area, RV parking area, and heated double garage. Beautifully cared for homes like this one sell quickly! View it today!!!
| COMMUNITY | Varsity |
| PROPERTY TYPE | Detached |
| BUILDING TYPE | House |
| STYLE | Bungalow |
| YEAR BUILT | 1966 |
| SQUARE FOOTAGE | 1,093 |
| BEDROOMS | 4 |
| BATHROOMS | 2.00 |
| BASEMENT | Finished, Full |
| AMENITIES | |
| APPLIANCES | Central Air Conditioner, Dishwasher, Dryer, Electric Range, Freezer, Garburator, Humidifier, Microwave, Range Hood, Refrigerator, Washer, Water Softener, Window Coverings |
| COOLING | Central Air |
| FIREPLACE | Wood Burning |
| FLOORING | Ceramic Tile, Hardwood, Laminate |
| HEATING | Forced Air, Wood |
| LAUNDRY | In Basement, Laundry Room |
| LOT FEATURES | Back Lane, Back Yard, Landscaped, Low Maintenance Landscape, Rectangular Lot, Treed |
| PARKING | Additional Parking, Alley Access, Double Garage Detached, Garage Door Opener, Heated Garage, Insulated, RV Access/Parking |
| RESTRICTIONS | None Known |
| ROOF | Asphalt, Flat Torch Membrane, Rolled/Hot Mop |
| TITLE | Fee Simple |
| BROKER | RE/MAX Real Estate (Central) |
| ROOMS | DIMENSIONS (m) | LEVEL |
|---|---|---|
| Bedroom | 11`6" x 10`7" | Basement |
| Game Room | 20`4" x 19`3" | Basement |
| Family Room | 19`1" x 13`0" | Basement |
| Kitchen | 9`2" x 8`2" | Basement |
| Furnace/Utility Room | 12`8" x 7`5" | Basement |
| 3pc Bathroom | 0`0" x 0`0" | Basement |
| 4pc Ensuite bath | 0`0" x 0`0" | Main |
| Living Room | 17`10" x 14`10" | Main |
| Dining Room | 16`10" x 7`7" | Main |
| Kitchen | 10`8" x 8`1" | Main |
| Bedroom - Primary | 13`9" x 11`0" | Main |
| Bedroom | 10`3" x 9`5" | Main |
| Bedroom | 11`0" x 10`9" | Main |


