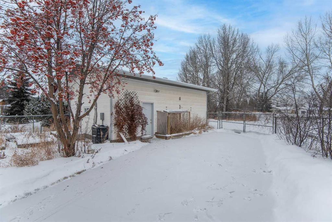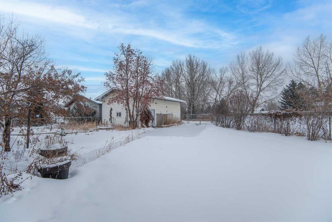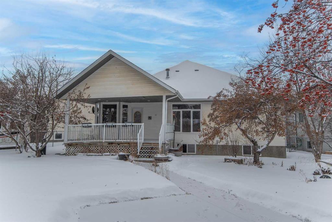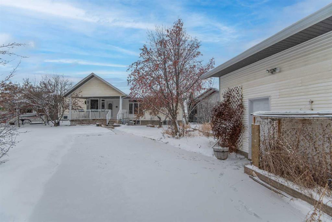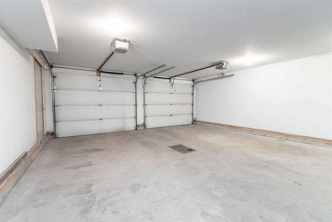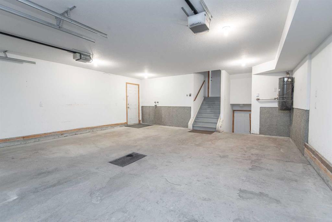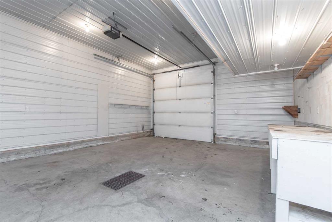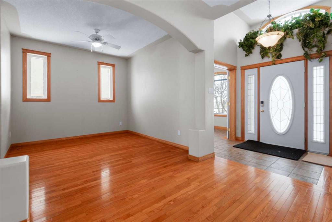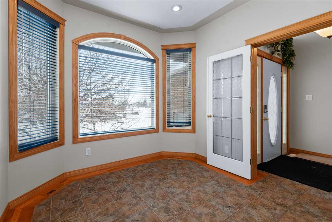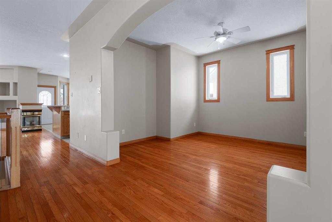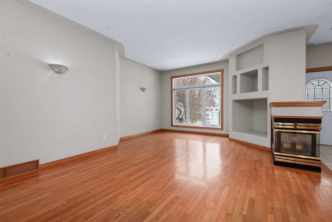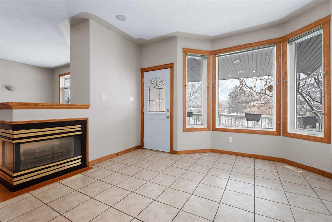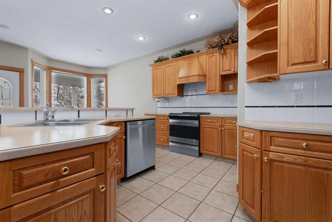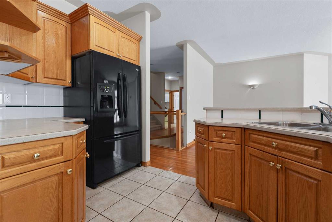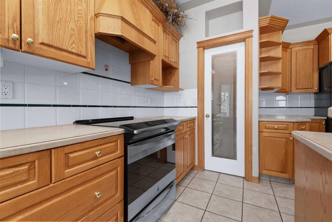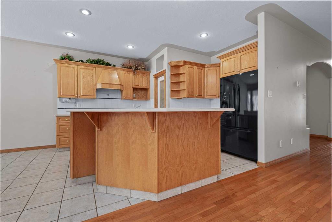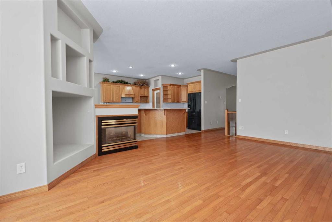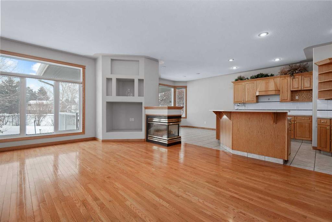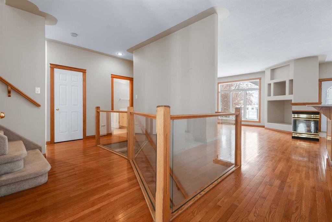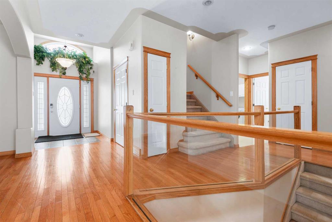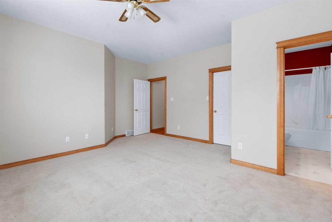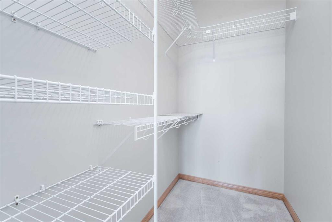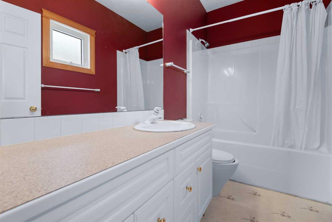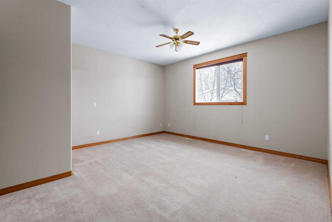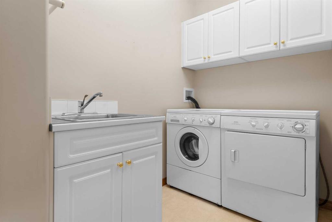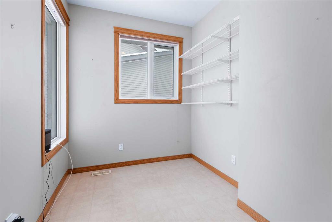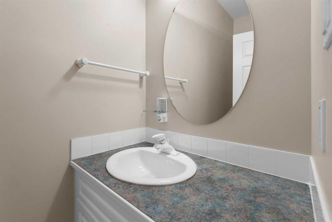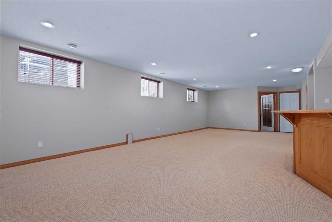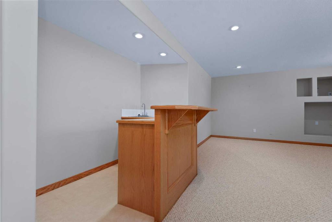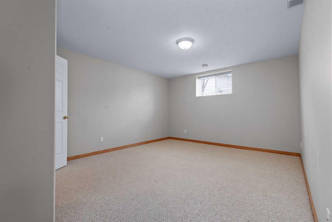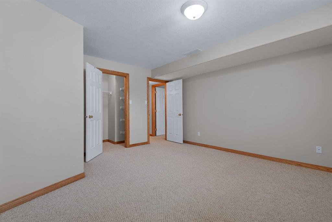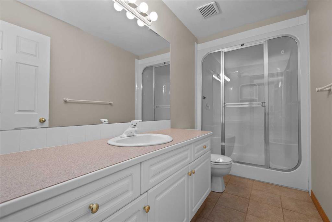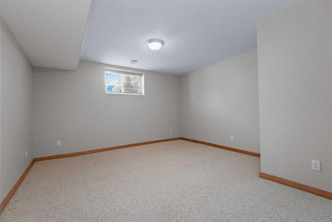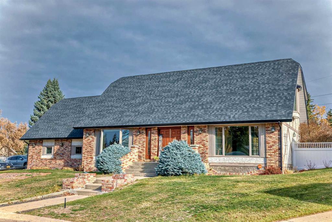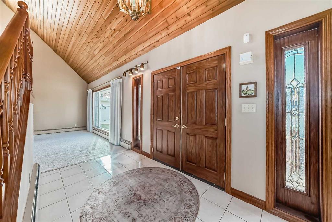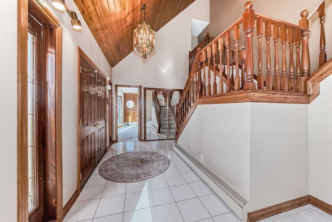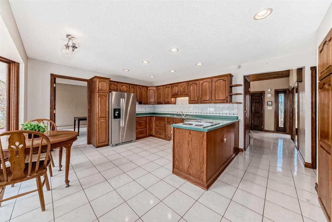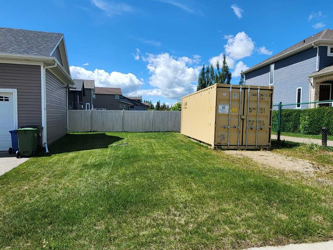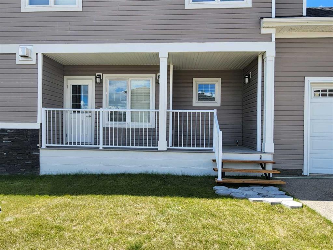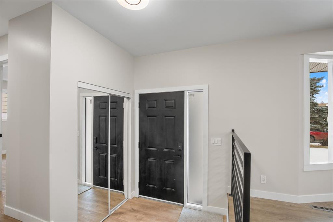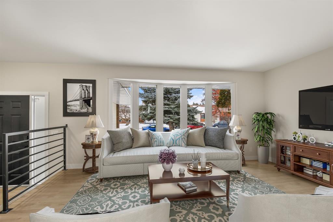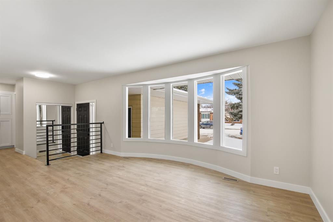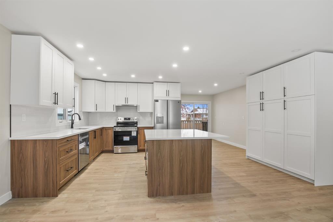49 O'brien Crescent
Red Deer T4P 3T3
MLS® Number: A2193132
$ 650,000
4
BEDROOMS
3 + 2
BATHROOMS
2,261
SQUARE FEET
1998
YEAR BUILT
Welcome to 49 O’Brien Crescent, a sprawling bungalow that combines spacious living with thoughtful design. With over 2200 sqft on the main floor and a fully developed basement, this home is ready to accommodate your lifestyle. As you enter, you're greeted by a warm, light-filled space featuring two main-floor offices—perfect for remote work or study. The large formal dining room flows seamlessly into an open-concept living area, perfect for entertaining. The kitchen, complete with ample cabinet space, a walk-in pantry, and a cozy breakfast nook, makes family gatherings a breeze. The main floor also features a relaxing primary suite with a walk-in closet and ensuite, as well as the convenience of main-floor laundry. Above the garage, a private retreat awaits—a second primary bedroom with over 300 sqft of space, complete with dual closets (one of them a walk-in), a large ensuite, and a cozy fireplace to create warmth during the winter months. The fully developed basement is an entertainer’s dream, offering a large recreation room for family movie nights or games, plus a dedicated room housing an indoor hot tub for year-round relaxation. Two additional large bedrooms with walk-in closets, a bathroom with a steam shower, and plenty of extra storage—including a cold room—make this lower level as functional as it is fun. Outside, the large corner lot offers several garden beds and RV parking. The second garage, complete with 220V wiring, additional storage, and a bathroom, is ideal for projects or hobbies. With its blend of comfort, space, and luxury, this home is sure to impress anyone seeking a perfect family retreat. Don’t miss the opportunity to call this remarkable property your own.
| COMMUNITY | Oriole Park West |
| PROPERTY TYPE | Detached |
| BUILDING TYPE | House |
| STYLE | Bungalow |
| YEAR BUILT | 1998 |
| SQUARE FOOTAGE | 2,261 |
| BEDROOMS | 4 |
| BATHROOMS | 5.00 |
| BASEMENT | Finished, Full |
| AMENITIES | |
| APPLIANCES | Dishwasher, Dryer, Refrigerator, Stove(s), Washer |
| COOLING | None |
| FIREPLACE | Gas, Living Room, Primary Bedroom, Three-Sided |
| FLOORING | Carpet, Ceramic Tile, Hardwood |
| HEATING | Forced Air, Natural Gas |
| LAUNDRY | Main Level |
| LOT FEATURES | Back Lane, Back Yard, City Lot, Few Trees, Front Yard, Lawn, Garden, Irregular Lot, Landscaped |
| PARKING | 220 Volt Wiring, Double Garage Attached, Double Garage Detached |
| RESTRICTIONS | None Known |
| ROOF | Shingle |
| TITLE | Fee Simple |
| BROKER | eXp Realty |
| ROOMS | DIMENSIONS (m) | LEVEL |
|---|---|---|
| Bedroom | 12`9" x 18`8" | Basement |
| Bedroom | 13`8" x 14`10" | Basement |
| Den | 17`2" x 15`4" | Basement |
| Game Room | 14`9" x 34`8" | Basement |
| 3pc Bathroom | 0`0" x 0`0" | Basement |
| 2pc Bathroom | 0`0" x 0`0" | Main |
| 4pc Ensuite bath | 0`0" x 0`0" | Main |
| Bedroom | 10`3" x 7`6" | Main |
| Breakfast Nook | 12`1" x 10`7" | Main |
| Dining Room | 11`8" x 12`2" | Main |
| Kitchen | 11`7" x 14`4" | Main |
| Living Room | 16`2" x 19`9" | Main |
| Laundry | 9`8" x 5`1" | Main |
| Office | 9`8" x 11`2" | Main |
| Bedroom - Primary | 17`4" x 15`6" | Main |
| 2pc Bathroom | 0`0" x 0`0" | Second |
| 5pc Bathroom | 0`0" x 0`0" | Second |
| Bonus Room | 21`1" x 23`0" | Second |


