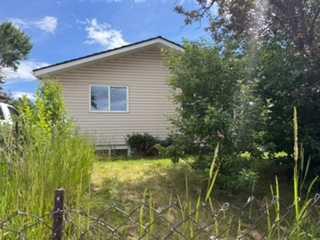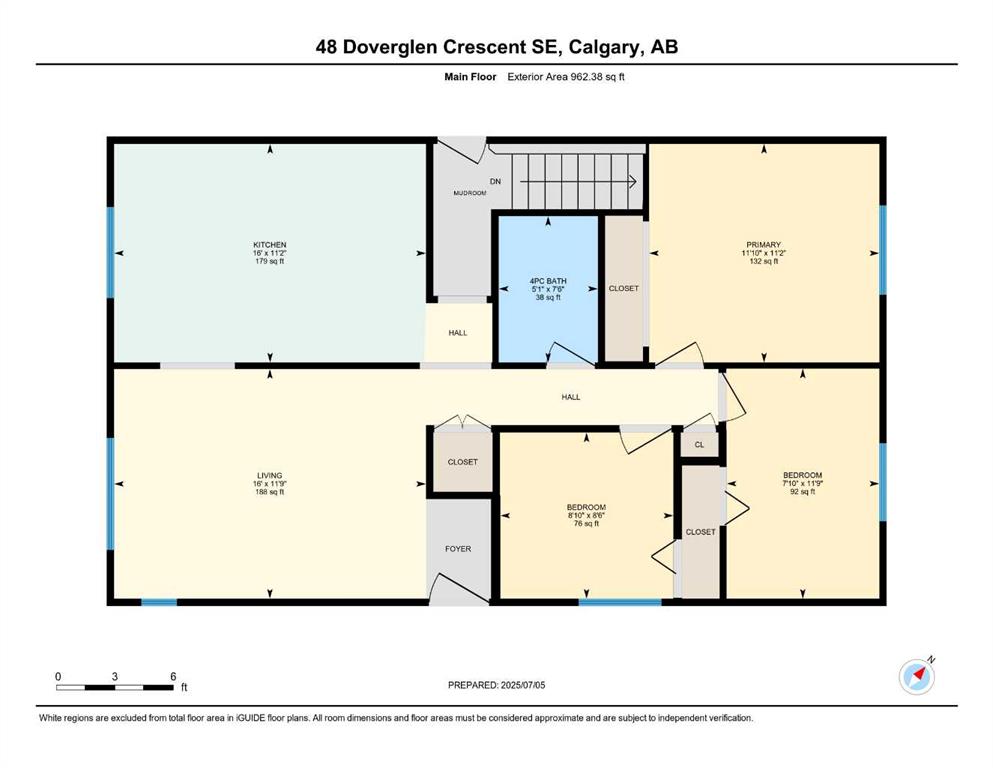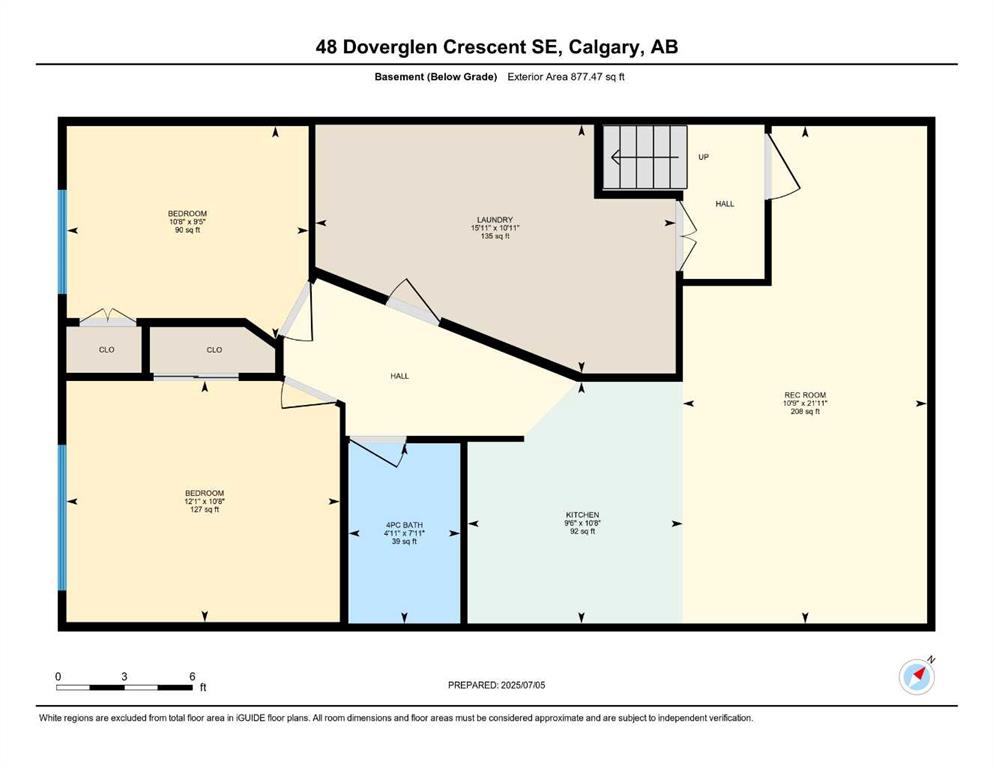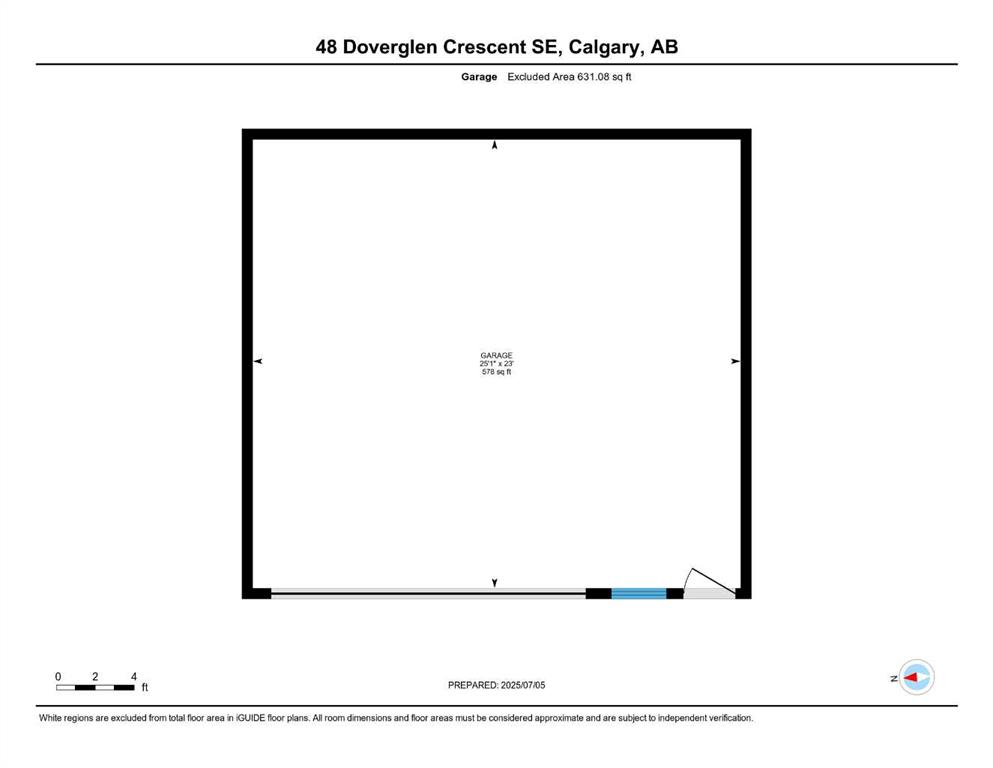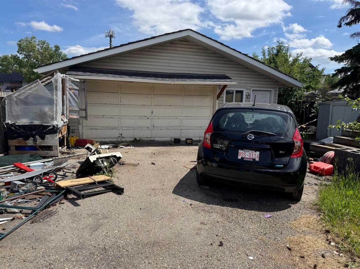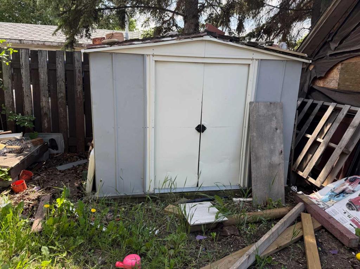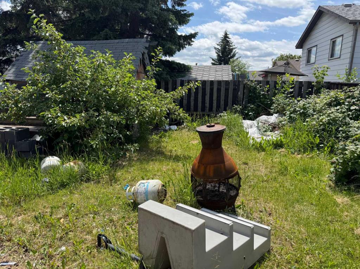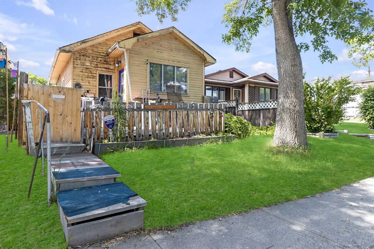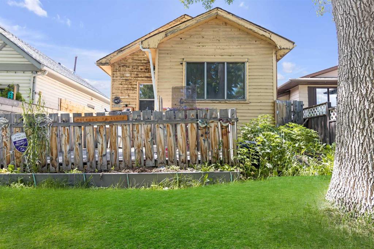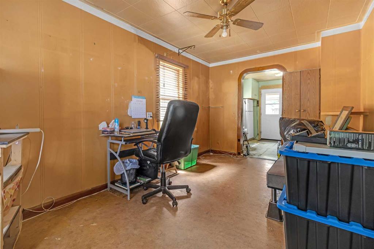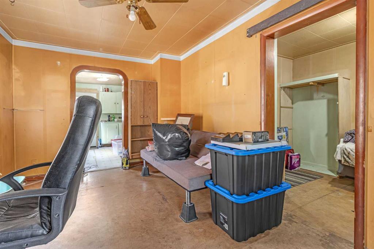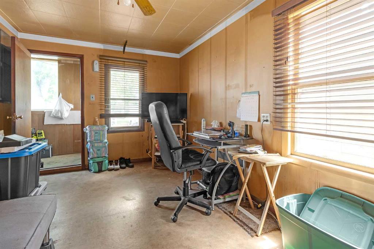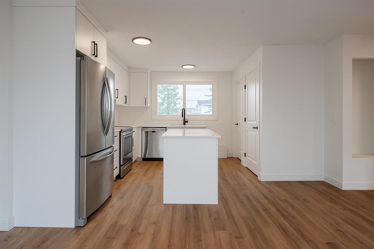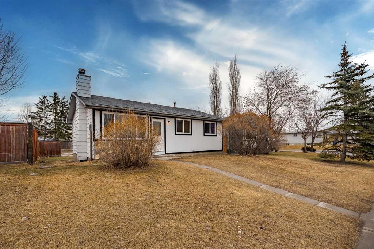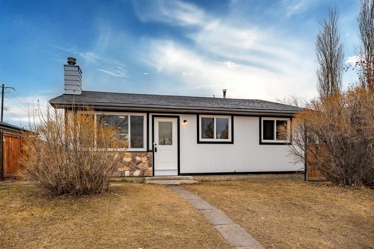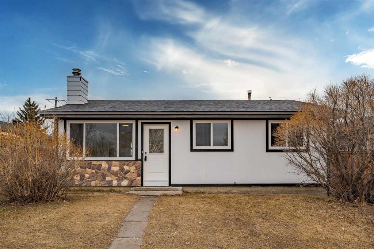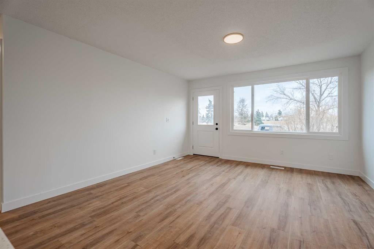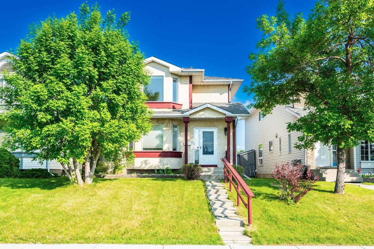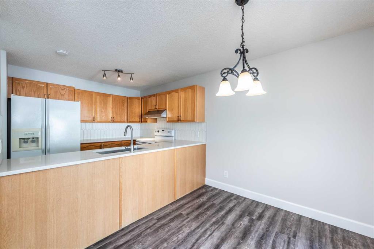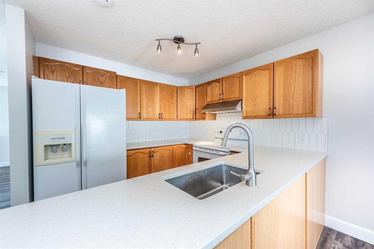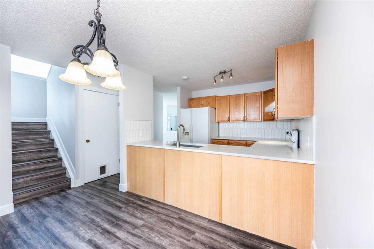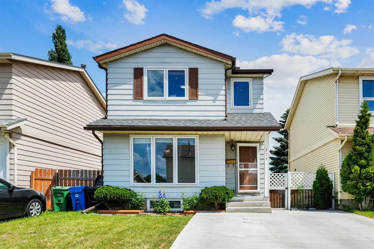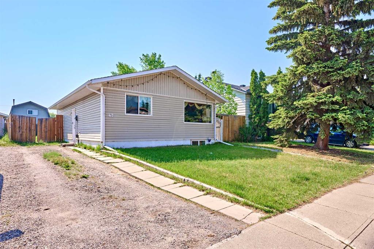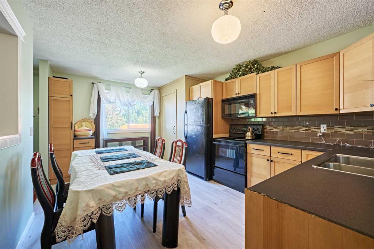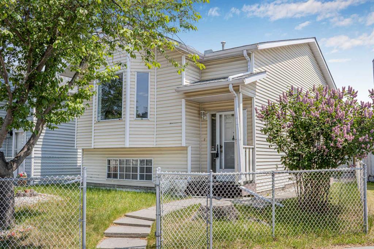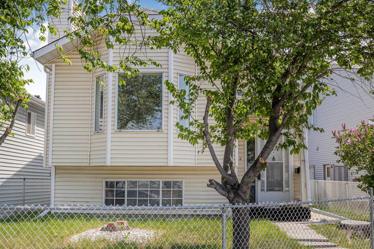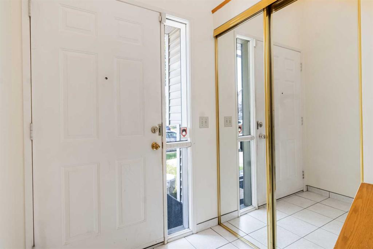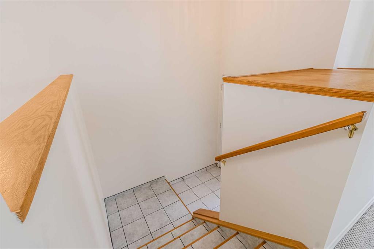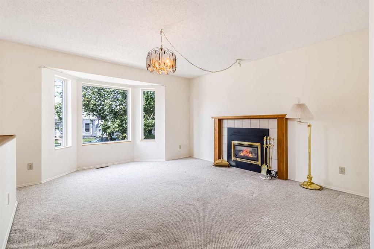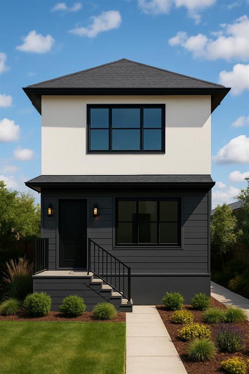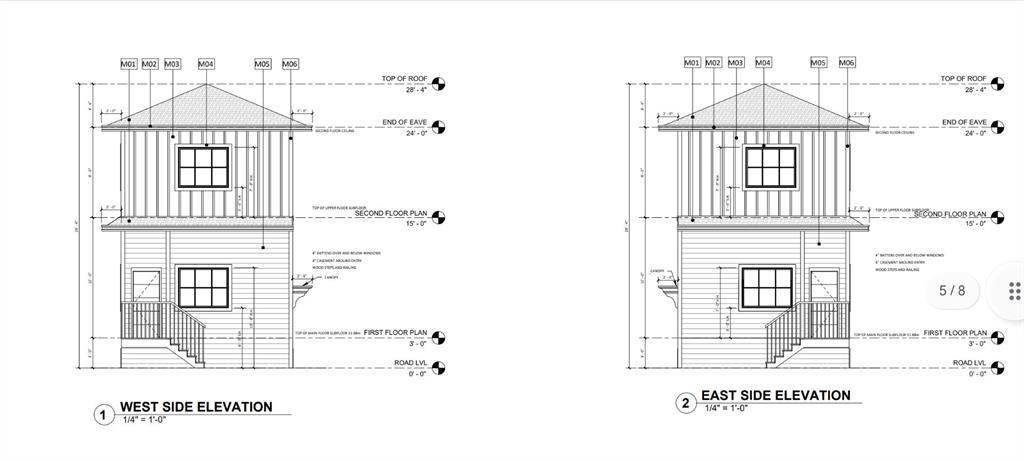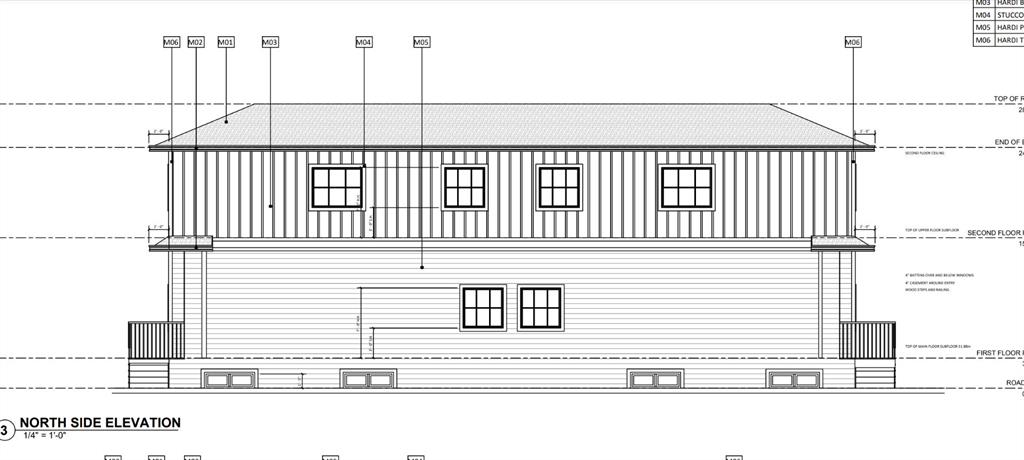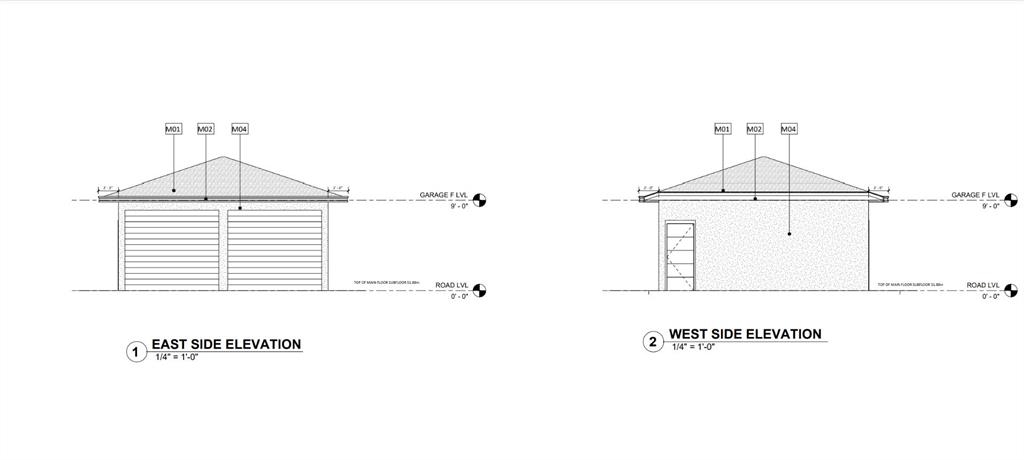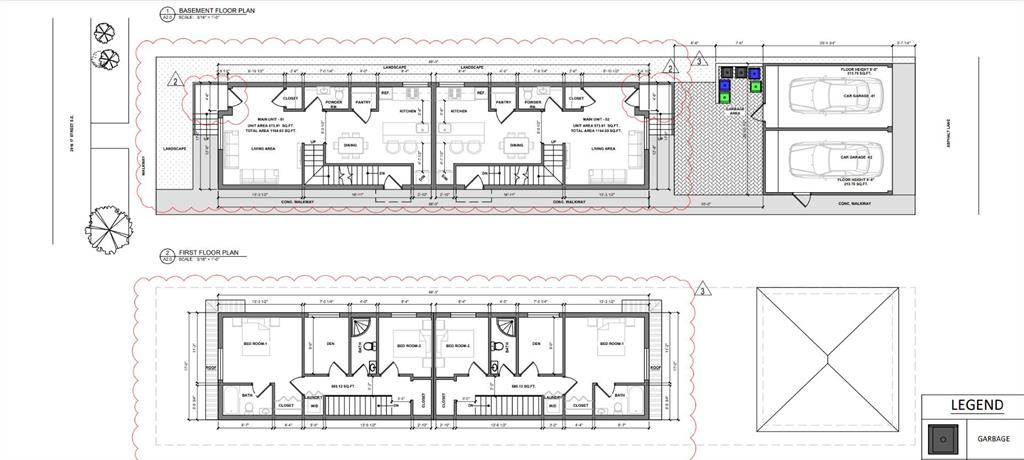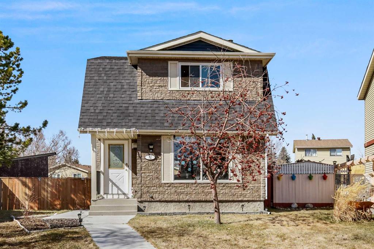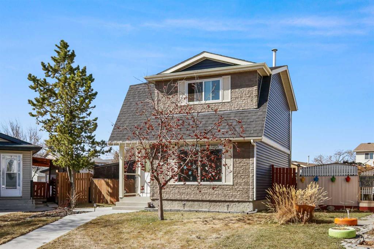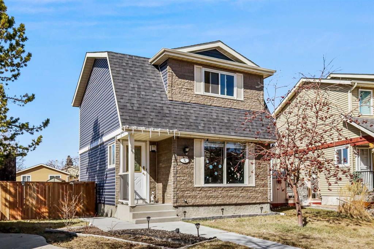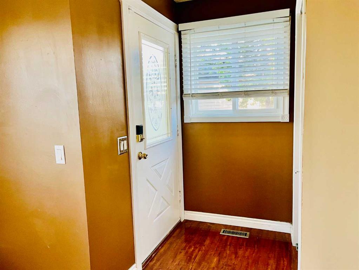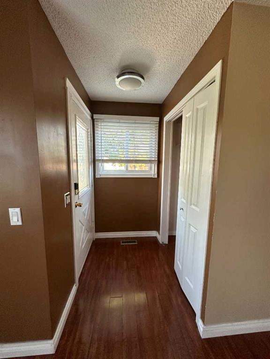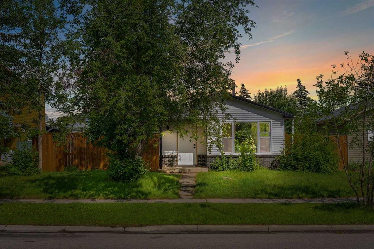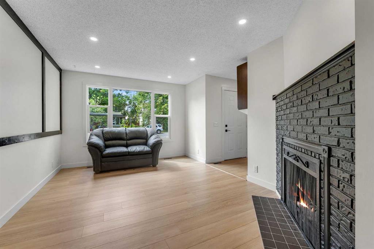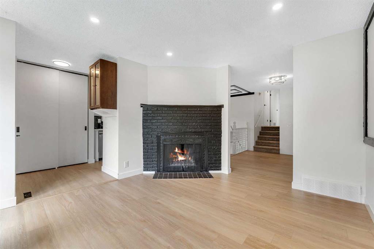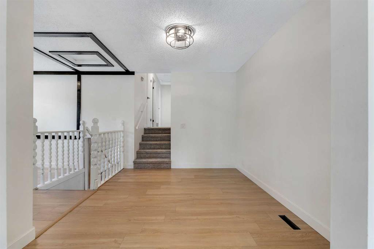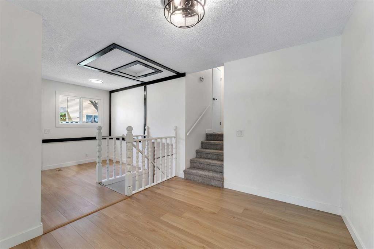48 Doverglen Crescent SE
Calgary T2B2P6
MLS® Number: A2237083
$ 438,900
5
BEDROOMS
2 + 0
BATHROOMS
962
SQUARE FEET
1980
YEAR BUILT
Back on the Market! "Handyman Special" 962 sq foot Bungalow with an illegal basement suite. Huge Detached Double Garage on a large lot. House is being sold in "AS IS" condition. Title Insurance will be provided in lieu of a Real Property Report. 24 hours Notice for Viewings required. No children allowed on the property or in the house please.
| COMMUNITY | Dover |
| PROPERTY TYPE | Detached |
| BUILDING TYPE | House |
| STYLE | Bungalow |
| YEAR BUILT | 1980 |
| SQUARE FOOTAGE | 962 |
| BEDROOMS | 5 |
| BATHROOMS | 2.00 |
| BASEMENT | Finished, Full, Suite |
| AMENITIES | |
| APPLIANCES | Electric Stove, Refrigerator, Washer/Dryer |
| COOLING | None |
| FIREPLACE | N/A |
| FLOORING | Carpet, Linoleum, Tile |
| HEATING | Forced Air, Natural Gas |
| LAUNDRY | Lower Level |
| LOT FEATURES | City Lot |
| PARKING | Double Garage Detached |
| RESTRICTIONS | None Known |
| ROOF | Shingle, Wood |
| TITLE | Fee Simple |
| BROKER | TREC The Real Estate Company |
| ROOMS | DIMENSIONS (m) | LEVEL |
|---|---|---|
| Kitchen | 10`8" x 9`6" | Basement |
| Game Room | 21`11" x 10`9" | Basement |
| Bedroom | 10`8" x 12`1" | Basement |
| Bedroom | 9`5" x 10`8" | Basement |
| Laundry | 10`11" x 15`11" | Basement |
| 4pc Bathroom | 7`11" x 4`11" | Basement |
| Kitchen | 11`2" x 16`0" | Main |
| Living Room | 11`9" x 16`0" | Main |
| Bedroom - Primary | 11`2" x 11`10" | Main |
| Bedroom | 11`9" x 7`10" | Main |
| Bedroom | 8`6" x 8`10" | Main |
| 4pc Bathroom | 7`6" x 5`1" | Main |

